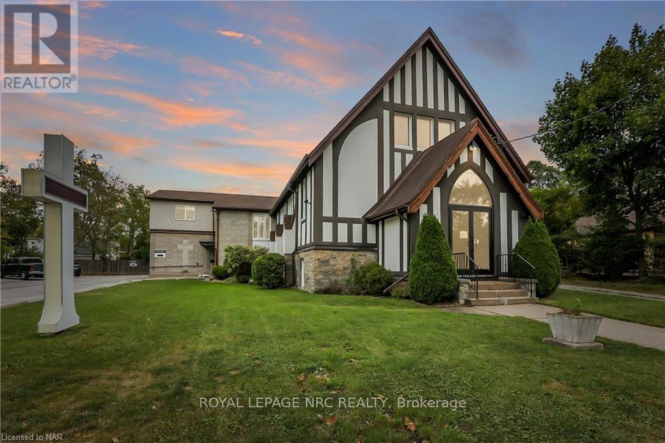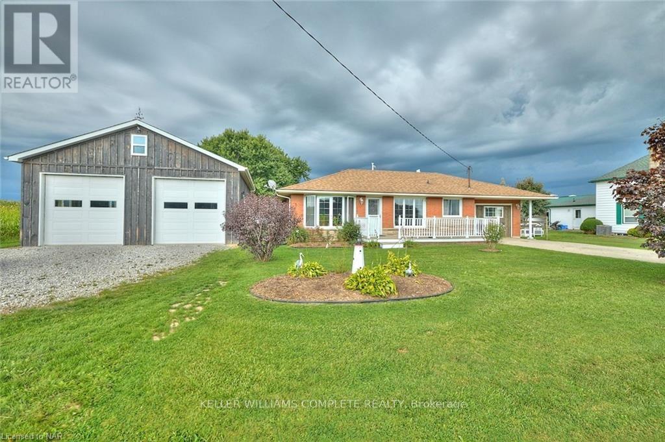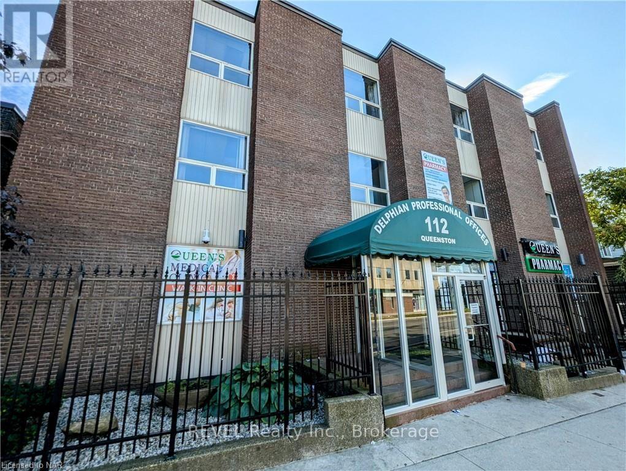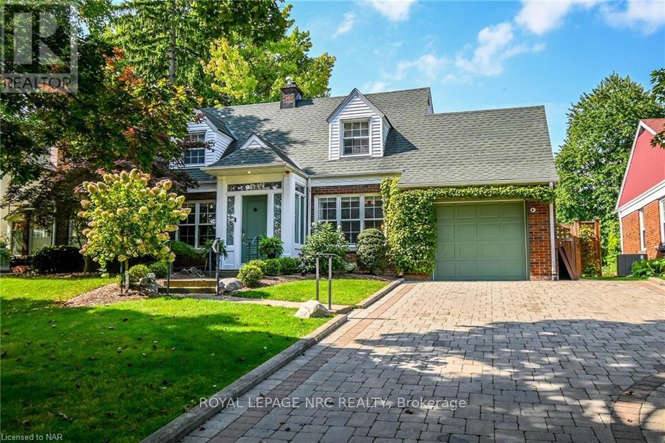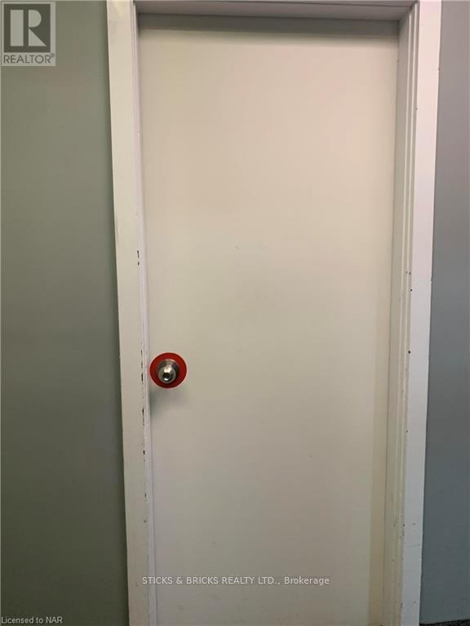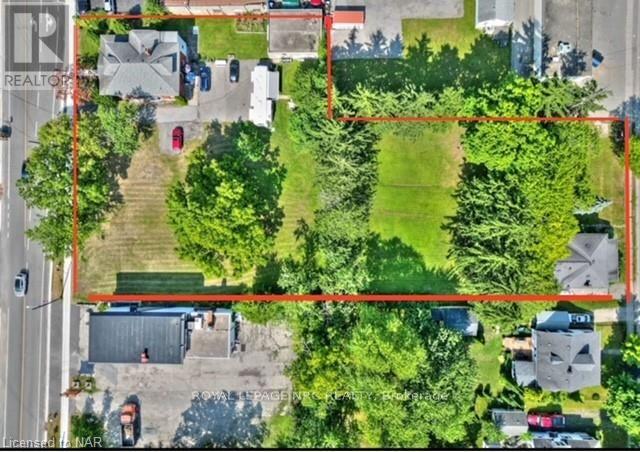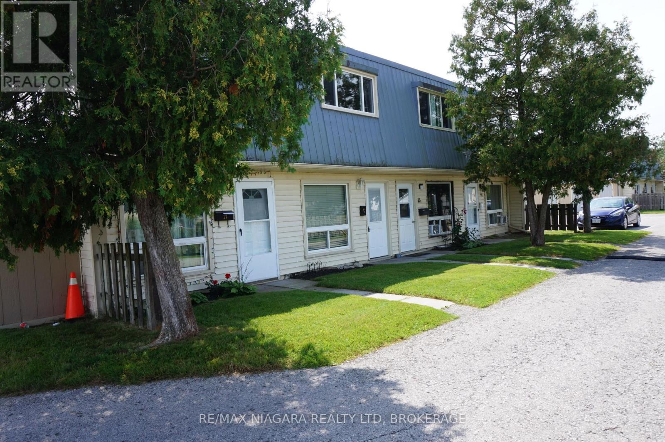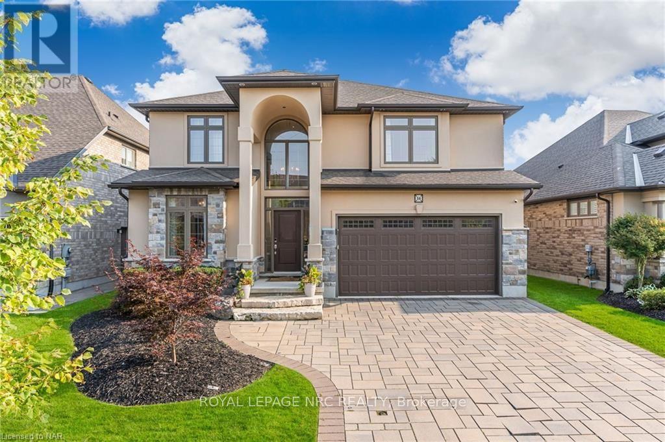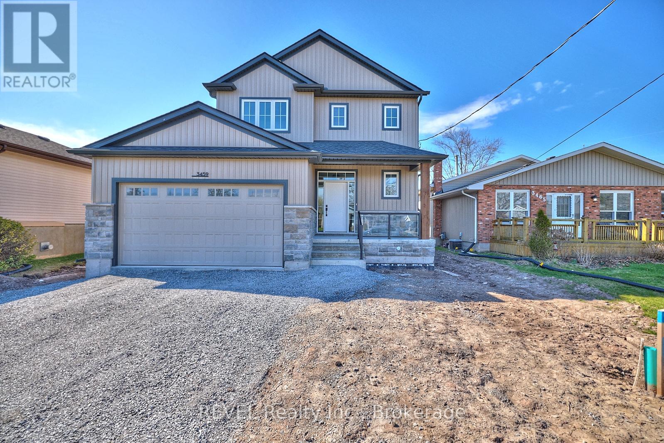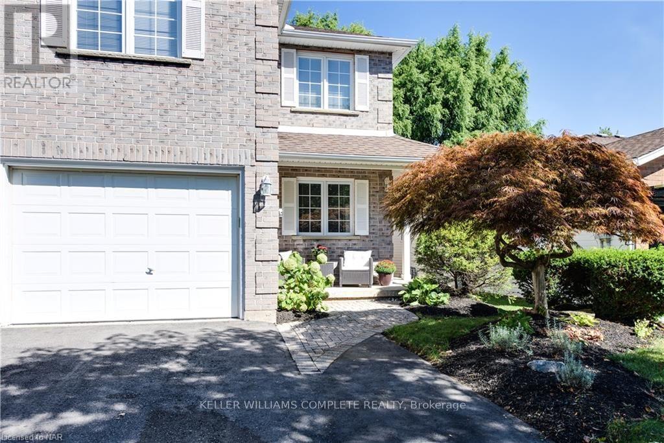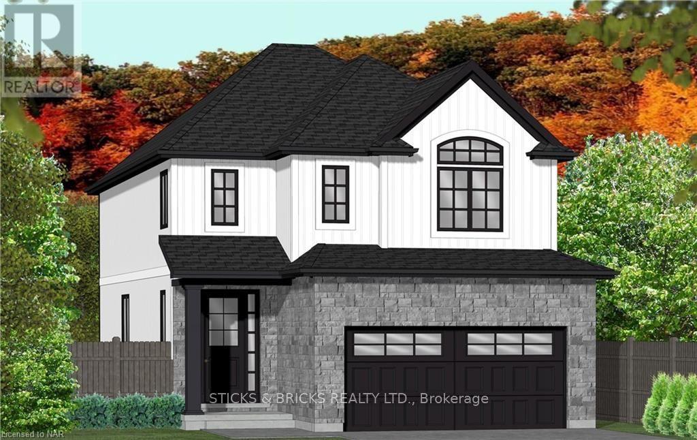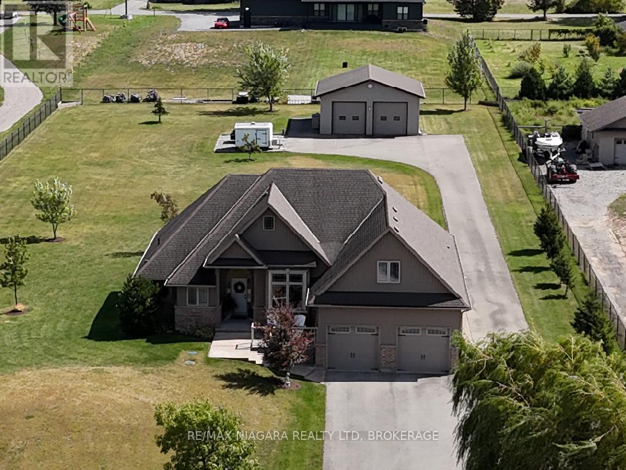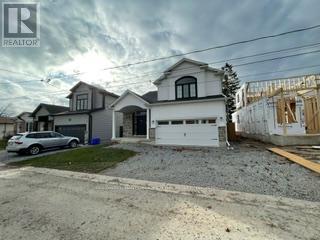42 Ormond Street S
Thorold, Ontario
Unique and beautifully maintained church with spacious gym, classrooms, commercial kitchen and office space situated on a 132’ x 135’ lot in thriving downtown Thorold. With its impressive facade, soaring interior, and prime location, it is sure to inspire imaginations. With 7,628 sf of usable space throughout the main floor sanctuary, lower level and back addition, this building is ideal for a religious organization seeking a new home, a daycare/Montessori school, a business seeking space and an abundance of parking or a developer interested in converting or redeveloping the property. Zoning is I2 (minor institutional) and a rezoning application would be required. Existing sanctuary was built in 1926, gym in 1962 and the youth room and offices above the gym in 2005. Recent updates include: windows, blinds, exterior doors, fire doors, fire suppression system, flooring, carpet, updated HVAC, commercial equipment in kitchen. (id:50857)
7,628 ft2
64478 Side Road 44
Wainfleet, Ontario
Nestled on a spacious 1/2 acre lot, this adorable 3 bedroom bungalow offers the perfect blend of country living and modern convenience. The bathroom features ensuite access for added privacy and ease. The property boasts a large detached 30' x 30' shop, ideal for mechanics, RV parking or running an on-site business. Brand new furnace barely used! Whether your a hobbyist or a professional, this versatile space has endless possibilities. Surrounded by nature, this charming home is a rare find. Don't miss the opportunity to own your dream country property retreat! (id:50857)
3 Bedroom
1 Bathroom
700 - 1,100 ft2
4377 Willick Road
Niagara Falls, Ontario
For RENT...Exclusive Executive New Build Home Available for Lease $3600/monthly plus utilities. Secure keyless entry, high end commercial appliances; 5 burner Gas range with overhead hood, Frigidaire Pro side by side fridge/freezer, dishwasher, microwave & washer/dryer. Custom built kitchen cabinetry, with under cabinetry lighting finished off with a gorgeous quartz counter top. Engineered Hardwood flooring & upgraded tiles throughout the main living area of the home, *All 5 bedrooms are well-appointed with upgraded carpeting, abundance of natural light & oversized closets, and direct access to bathroom(s). Upgraded railing and staircase leads you to a superb master bedroom, which includes an enormous walk-in-closet, an extra large bathroom w/separate water closet for the toilet, huge walk in shower, luxurious soaker tub & a generous double sink vanity. Four additional bedrooms each set of bedrooms sharing full 4-pc. jack & jill bathroom(s). Large laundry closet is also located on the second floor, stackable washer/dryer, with ample additional storage. It is all about the small town feel of this peaceful community, while still enjoying all of the conveniences of the city, within walking, cycling or driving distance. Here at 4377 Willick Road, you will be just steps to heritage/historical landmarks, walking woodland & waterfront trails, public waterfront docks, Marina, Niagara Boating Club, superior golf courses, Welland River, Niagara River, large parks, schools, arena, sports fields, Chippawa Lions community park, wineries, restaurants, grocery stores, hwy access in minutes to QEW, bridge to USA and Niagara Falls. Book your appointment to view this beautiful home. Landlord looking for candidates with AAA credit rating & stable income. Tenant responsible for yard maintenance & snow removal. Note: Basement is to be used for storage only. AVAILABLE 03/17/2025. To book an appt, Call the LA direct 289-213-7270 (id:50857)
5 Bedroom
4 Bathroom
3,000 - 3,500 ft2
302 - 112 Queenston Street
St. Catharines, Ontario
Discover a medical building with multiple units designed to meet your specific professional needs. Each office suite enhances your professional image while helping you save on costs. The property features onsite professional property management and an advanced security system, equipped with state-of-the-art cameras for both interior and exterior safety. You'll enjoy ample free parking, including a 38-space lot and additional front parking for convenience. Accessibility is made easy with an onsite elevator, and all-inclusive lease rates simplify budgeting. For medical professionals, the presence of a pharmacy on the main floor adds to the convenience. Located in a central city area, the property offers easy access to various amenities and highways, making it an ideal choice for your practice. (id:50857)
502 ft2
4189 Elberta Avenue
Niagara Falls, Ontario
Beautifully appointed 2,327 sq. ft. 4 bedroom 2 storey in the heart of Stamford Centre. Immaculate grounds, mature trees, 2 storey shed, 2 tier deck with expansive awing. Canva Swim Spa with new cover (motorized with security lock system). Main floor has formal living room with 2 sided fireplace thru to sunken conversation room. Main floor family room with wall to wall entertainment centre (cabinets with pull out drawers, bar area/display shelving) garden door to deck and backyard. Formal dining room. Expansive kitchen renovated 2010 to include high quality cabinets/pantry wall/kitchen island/quartz countertops /complementary backsplash. 2pc powder room and mudroom. 2nd floor complete with 4 bedrooms. Primary suite to include, large bedroom area vaulted ceiling, walk in dressing room or excellent nursery set up. Custom ensuite 4pc bathroom plus access to 16? X 6?9?? wood deck(redone2024) 3 additional bedrooms with walk in closets, dormer cubby areas. Laundry closet in 3rd bedroom(Miele stackables-2019). No detail missed. Gleaming hardwood thru-out, 2nd floor bathrooms tiled floors,crown mouldings in most rooms, Pella windows. 2 furnaces and 2 air-conditioning units (Lennox set 2024) 200 amp service, Generac generator (powers entire home). Full unfinished basement (original basement freshly painted/new handrail and stairs carpeting) tons of space to finish for additional living space. Close to excellent schools, shopping and quick highway access. Do not miss this once in a lifetime opportunity. (id:50857)
4 Bedroom
3 Bathroom
2,000 - 2,500 ft2
203 - 4786 Queen Street
Niagara Falls, Ontario
Second floor single office now available for lease. $550.00 plus hst gross lease. Plenty of parking for your client. Downtown location and on a bus route. (id:50857)
150 ft2
23 - 397 Garrison Road
Fort Erie, Ontario
This beautiful 2-story townhouse offers the perfect blend of comfort and convenience. With 1268 square feet of living space, 3 bedrooms, 2.5 baths, and soaring 9-foot ceilings on the main floor, there's plenty of room for your family to grow.\r\n\r\nEnjoy open-concept living with a spacious kitchen, dining area, and great room. Upstairs, you'll find a luxurious master suite with a 4-piece ensuite and walk-in closet, along with two additional bedrooms and a 4-piece bath. The basement provides ample space for laundry and has endless potential for future living areas.\r\n\r\nLocated in Fort Erie, this townhouse is just a short stroll from the sandy shores of Lake Erie, shopping, dining, and the Peace Bridge. With a single attached garage and a paved driveway (to be completed after closing), you'll have everything you need right at your fingertips.\r\n\r\nDon't miss out on this incredible opportunity! (id:50857)
3 Bedroom
2 Bathroom
1,200 - 1,399 ft2
4354 Drummond Road
Niagara Falls, Ontario
Rare opportunity to lease vacant commercial land on the bustling Drummond Road in the north end of Niagara Falls. Situated near Stamford Centre, this prime property boasts high traffic and excellent accessibility, featuring an impressive 118.58 feet of frontage and a depth of 201.44 feet, totaling 23,906.62 square feet (0.549 acres). With over half an acre of land, the possibilities for development are limitless. The owner is open to entertaining a long-term lease, making this an ideal opportunity for those looking to establish or expand their business in a thriving location. (id:50857)
23,907 ft2
3758 Main Street
Niagara Falls, Ontario
**1.24 ACRES OF PRIME DEVELOPMENTAL LAND ZONED GC (GC ALLOWS FOR AIR BNB SHORT TERM RENTAL LICENCE + MANY OTHER COMMERCIAL USES) AND R2 IN THE HEART OF DOWNTOWN CHIPPAWA IN NIAGARA FALLS ADJACENT TO THE RIVER AND PROXIMAL TO THE FALLS AND TOURIST ATTRACTIONS!!** THIS AMAZING PARCEL INCLUDES A LARGE 2500+ SQFT TRIPLEX (70 FT FRONTAGE) + A 1000 SQFT BUNGALOW SITUATED ON A HUGE DOUBLE LOT (120 FT FRONTAGE) + AN EQUALLY SIZED DOUBLE LOT (120 FT FRONTAGE). THE STATUESQUE BRICK TRIPLEX HAS A ONE BEDROOM UNIT APPROXIMATELY 700 SQFT, A RENOVATED 2 BEDROOM, TWO STOREY UNIT APPROXIMATELY 1800 SQFT AND THE FULL MAIN FLOOR UNIT THAT INCLUDES THE BASEMENT THAT OFFERS 2 BEDROOMS, 2 BATHROOMS, 9 FT CEILINGS W/GORGEOUS ORIGINAL CHARACTER + HUGE DETACHED WORKSHOP THAT EASILY FITS 4 CAR PARKING. THE PARCEL ALSO INCLUDES THE DOUBLE WIDE LOT NEXT TO THE TRIPLEX AND THE 1000 SQFT, 2 BEDROOM BUNGALOW AT THE REAR OF THE PROPERTY THAT FRONTS ON WELLAND STREET. 3699 WELLAND STREET IS ALSO A DOUBLE WIDE LOT BOASTING A DETACHED BUNGALOW W/D9 FT CEILINGS, TWO BEDROOMS, 1 BATHROOMAND CITY SERVICES. THE POSSIBILITIES ARE ENDLESS AS THE PROPERTY FRONTS ON TWO MAIN STREETS IN THE HEART OF THIS CITY CENTRE. (id:50857)
7 Bedroom
5 Bathroom
2,500 ft2
3758 Main Street
Niagara Falls, Ontario
**1.24 ACRES OF PRIME DEVELOPMENTAL LAND ZONED GC (GC ALLOWS FOR AIR BNB SHORT TERM RENTAL LICENCE + MANY OTHER COMMERCIAL USES) AND R2 IN THE HEART OF DOWNTOWN CHIPPAWA IN NIAGARA FALLS ADJACENT TO THE RIVER AND PROXIMAL TO THE FALLS AND TOURIST ATTRACTIONS!!** THIS AMAZING PARCEL INCLUDES A LARGE 2500+ SQFT TRIPLEX (70 FT FRONTAGE) + A 1000 SQFT BUNGALOW SITUATED ON A HUGE DOUBLE LOT (120 FT FRONTAGE) + AN EQUALLY SIZED DOUBLE LOT (120 FT FRONTAGE). THE STATUESQUE BRICK TRIPLEX HAS A ONE BEDROOM UNIT APPROXIMATELY 700 SQFT, A RENOVATED 2 BEDROOM, TWO STOREY UNIT APPROXIMATELY 1800 SQFT AND THE FULL MAIN FLOOR UNIT THAT INCLUDES THE BASEMENT THAT OFFERS 2 BEDROOMS, 2 BATHROOMS, 9 FT CEILINGS W/GORGEOUS ORIGINAL CHARACTER + HUGE DETACHED WORKSHOP THAT EASILY FITS 4 CAR PARKING. THE PARCEL ALSO INCLUDES THE DOUBLE WIDE LOT NEXT TO THE TRIPLEX AND THE 1000 SQFT, 2 BEDROOM BUNGALOW AT THE REAR OF THE PROPERTY THAT FRONTS ON WELLAND STREET. 3699 WELLAND STREET IS ALSO A DOUBLE WIDE LOT BOASTING A DETACHED BUNGALOW W/D9 FT CEILINGS, TWO BEDROOMS, 1 BATHROOMAND CITY SERVICES. THE POSSIBILITIES ARE ENDLESS AS THE PROPERTY FRONTS ON TWO MAIN STREETS IN THE HEART OF THIS CITY CENTRE. (id:50857)
7 Bedroom
4 Bathroom
2,000 - 2,500 ft2
15 - 8646 Willoughby Drive
Niagara Falls, Ontario
Completely remodeled townhouse in Chippawa. Two large bedrooms, 2nd floor laundry, patio, storage unit. Beautiful kitchen. Spotless and immaculate condition. Vacant with immediate possession available. (id:50857)
2 Bedroom
1 Bathroom
1,000 - 1,199 ft2
5144 Victoria Avenue
Niagara Falls, Ontario
Looking for a unique opportunity in Niagara Falls with a mixed use building and parking on a high traffic location? This could be the building for you. Owner of building currently operates out of lower retail space and could rent back at current market rates. There are currently 2 commercial spaces (Florist on main floor and photographers studio on the second floor). There are 3 residential units in the building (1 - 2 bedroom unit and 2 - 1 bedroom units). There is also a detached residential dwelling at the rear of the property that adds to the potential income. The property has parking for at least 10 vehicles. (id:50857)
5,489 ft2
23 Raymond Street
St. Catharines, Ontario
Vacant land for new building on this wanted R3 zoned lot in Downtown St. Catharine's. Many uses permitted. (id:50857)
14 Tuscany Court
St. Catharines, Ontario
Located in a quiet cul-de-sac and set among an array of stately homes, 14 Tuscany Court is sure to impress! From the pristine interlocking driveway with decorative edging, to the portico entrance, attention to detail is evident throughout. Hand-scraped engineered hardwood flooring, custom chandeliers set in decorative medallions and strategically set pot lights. So much natural light streams in from the many windows, giving the home a bright and airy feeling. Formal living and dining rooms, ideal for entertaining. The chef's kitchen is a dream with its large centre island, custom cabinetry, state-of-the-art appliances and butler's pantry. Relax in the spacious family room with focal gas fireplace or walk out into the sunroom, with another fireplace and enjoy your backyard views all year round! Main floor laundry in mudroom off garage. Step out into the gorgeous backyard oasis with fibreglass pool, installed this year, heated and beautifully lit at night so that you can enjoy a swim at any time! So much room to soak up the rays and plenty of green space to play soccer with the kids. Barbeque in style or sit at the outdoor bar and enjoy a glass of local wine. The second storey showcases a large landing and four bedrooms, two of which are primary suites! The main primary bedroom is complete with stunning 5-piece ensuite and walk-in closet. The second primary is spacious with a 3-piece ensuite. The other two bedrooms share a jack and jill bath that has the upper laundry. The basement is extremely bright and does not feel like a basement at all! Huge rec room with mood lighting, gas fireplace with custom mantle and built-ins and kitchenette/bar. Enjoy great parties here! Your guests can stay in the private guest bedroom with 3-piece bath. Gym and music rooms can be used as home offices. This home checks so many boxes, offering comfort, style, luxury.... home! (id:50857)
5 Bedroom
3 Bathroom
2,500 - 3,000 ft2
2317 Terravita Drive
Niagara Falls, Ontario
Our Stunning Cascata Model Home is ready for a new owner. Nestled in one of Niagara's most sought after locations. This exceptional home is finished top to bottom with loads of extras. Starting with 5 Bedrooms, 4 baths, a finished basement, soaring 10-foot ceilings on the main floor and 9-foot ceilings on the second. Boasting a gourmet chefs kitchen with high-end Jenn-Air appliances, cambria quartz countertops, quartz backsplash, window bench in dinette area, huge island, an abundance of cabinets and plenty of natural light in your open concept layout. Upstairs you are greeted to your primary suite with a luxurious spa-like 5-piece ensuite bath & walk in closet, 3 other bedrooms, another 5 pc bath and convenient laundry room. The lower level is finished with a large rec room, a bedroom, 3 pc bath and storage area. Numerous upgrades include stone and stucco exterior, 8' doors, engineered hardwood, porcelain tile, gas fireplace in living room, paver driveway, irrigation system, pot lights, front garden and so much more. Looking to entertain and relax your outdoor living features a covered concrete patio finished with glass railings and a fully fenced yard. Within close proximity to Niagara-on-the-Lake, award winning restaurants, wineries, golf courses, shopping, schools, designer outlet, grocery stores, walking trails, casinos, off-leash dog park along with many other amenities. Don't hesitate to view the luxurious lifestyle that Terravita has to offer. (id:50857)
5 Bedroom
4 Bathroom
2,500 - 3,000 ft2
3459 East Main Street
Fort Erie, Ontario
JUST COMPLETED as of APRIL 2025... OAK HOMES PROUDLY PRESENTS ITS LATEST PREMIUM NEW BUILD a stunning, fully upgraded home nestled in the heart of Stevensville, where modern luxury meets small-town charm. Perfectly situated just minutes from parks, shopping, top-rated schools, and everyday amenities, this exceptional home offers the ideal blend of convenience, comfort, and elegance. Step into 1,800 sq ft of beautifully crafted living space in this 2-storey, 3-bedroom, 3-bathroom masterpiece. The open-concept design is elevated by 9-foot ceilings, rich engineered hardwood flooring, and oversized trim work, creating a sophisticated and welcoming atmosphere throughout. The gourmet kitchen features sleek quartz countertops, designer fixtures, and ample workspace perfect for both everyday living and entertaining. A show-stopping fireplace, custom pot lighting, and large windows add warmth and ambiance, while the expansive covered deck complete with an outdoor ceiling fan and recessed lighting invites seamless indoor-outdoor living. Basement has a separate entrance and is roughed-in for a potential in-law suite offering endless possibilities. Ideally located just 10 minutes from Niagara Falls and only 25 minutes from Buffalo International Airport, this home places you in one of Southern Ontario's most desirable and accessible communities. This is a must-see! Comes with full Tarion Warranty. Taxes yet to be assessed. (id:50857)
3 Bedroom
2 Bathroom
1,500 - 2,000 ft2
3711 Crystal Beach Drive
Fort Erie, Ontario
Have you ever dreamed of lakeside living? Perfectly situated on the shore of Lake Erie, 3711 Crystal Beach Drive provides that opportunity. This 3 bedroom, 2 bath 4-season home blends the charm and character of cottage living with the modern conveniences you would expect and appreciate; it is where the beauty of Nature and breathtaking panoramas unfold before your eyes. With wall-to-wall, floor-to-ceiling windows and cozy gas fireplace, the living room is certain to please. There is a walkout from the den and perfect for entertaining, the dining room adjoins the kitchen where you will find an abundance of cabinetry including pantry, granite counters, decor lighting, stainless steel appliances of course. The shaded front courtyard opens the the reception hallway off which is the bed / siting room, 3 piece bath and laundry room. Off the upper level landing are two bedrooms both with fitted wardrobes and one with walkout to a lakeside balcony and 4 piece bath with separate shower and spa tub. In-wall, thermostatically controlled heating & cooling units provide zoned comfort[ there is an efficient on-demand hot water system, 100 Amp service with 18kw back-up generator - full municipal services of course. A sun-filled patio great for outdoor living is a requisite of lakeside living; the 800 SQ FT stamped concrete patio on offer will fill the bill; so too will be the convenient private beach shower and there is storage for your outdoor furniture in the side yard locker. In the front yard you will find a 5ft X 6ft utility shed and Cornerstone custom built 14ft X 8ft "barn"; with hydro, lighting and storage loft it can be a workshop, craft studio or storage. There is no grass to cut but there is parking for multi vehicles on the paved drive. Located close to parks, beaches, boat launch, community amenities and shops. No matter the time of year, sunny or stormy weather, life at Canada's South Shore is like none other; its all here, just waiting for you and your family. (id:50857)
3 Bedroom
2 Bathroom
1,500 - 2,000 ft2
5 Saddler Street N
Pelham, Ontario
This stunning, beautifully renovated home effortlessly combines modern luxury with timeless elegance.\r\n\r\nThe main living area features an open-concept design that is bright and inviting, highlighted by wide-plank engineered hardwood floors, smart lighting controls, and a cozy gas fireplace framed by a striking stone mantel.\r\n\r\nThe gourmet kitchen is a chef's dream, boasting a premium suite of Bosch stainless steel appliances, including a built-in convection oven, microwave, dishwasher, range hood, counter-depth refrigerator, and a Bosch induction cooktop. A show stopping 7' quartz waterfall island with rear storage serves as the centerpiece, complemented by a sleek quartz backsplash. Custom ¾” wood-lined Shaker cabinetry with soft-close features, paired with elegant quartz countertops, graces both the kitchen and bathrooms.\r\n\r\nAscend the custom staircase to find three generously sized bedrooms, each offering space, comfort, and an abundance of natural light. Each bedroom is equipped with large closets for plenty of storage and ceiling fans to enhance comfort year-round.\r\n\r\nThe spa-like main bathroom is thoughtfully designed with high-end finishes, including a luxurious free-standing tub with a floor-mounted faucet, a glass-enclosed shower featuring a thermostatic mixing valve for precise temperature control and rainfall shower head and a electric towel warmer for the ultimate feeling of luxury.\r\n\r\nStep outside into your own private, fenced, and beautifully landscaped backyard—an ideal oasis for relaxation or entertaining guests under the comfort of your large gazebo.\r\n\r\nThis home is the ultimate blend of high-end finishes and modern functionality, offering a perfect retreat in one of Niagara’s most coveted locations. (id:50857)
3 Bedroom
2 Bathroom
1,100 - 1,500 ft2
6117 Curlin Crescent
Niagara Falls, Ontario
Welcome to Garner Estates in Niagara's growing southwest end near Lundy's Lane. Introducing Mavi Homes, an exciting home builder with quality finishes and attention to detail. Builder will also Build to suit if you have your own home plans. This home will feature quality construction and workmanship throughout and high end finishes including quartz counter tops, glass showers and custom designed flat panel Cabinets. Builder will work closely with buyer to ensure all your options and colours are met. Lets get started on realizing your dream home today to make it become a reality. (id:50857)
4 Bedroom
3 Bathroom
2,000 - 2,500 ft2
20219 Youngs Road S
Wainfleet, Ontario
Welcome to 20219 Youngs Rd S, Wainfleet a sprawling 3-bedroom, 2.5-bathroom bungalow situated on a1.37-acre lot enclosed by elegant black metal fencing. A rolling gate and long driveway lead to an attached double-car garage with concrete floor and further on to an additional 30' x 32' insulated & heated workshop at the back perfect for hobbyists or running your business. Step inside the home to an open-concept main floor with soaring, 12' vaulted ceilings and rich hardwood floors. The living room features a cozy gas fireplace and large windows overlooking the serene backyard. The kitchen with custom, maple cabinetry has a centre island, stainless steel appliances, granite countertops, and a separate pantry. Enjoy meals in the adjacent dining area or step out onto the expansive covered deck. The main floor also includes a versatile office or formal dining room. The large primary bedroom has large, east-facing windows, walk-in closet, and a private ensuite bath. A second bedroom and full bath on the opposite side of the home provide added privacy, while a third bedroom is situated above the garage. Convenient main floor laundry completes the layout. The fully finished basement features a games room complete with a pool table, a large rec room with electric fireplace, a 4th bedroom, a sauna, a powder room, and ample storage. Double doors lead to the backyard, with a 300sq. ft. deck extending across the back of the home, a patio and a charming stone fire-pit, surrounded by raised garden beds. Tucked off Highway 3 - just outside of Port Colborne - this home offers peace & quiet with close proximity to local businesses, schools, amenities & the lake. Don't miss your chance to make this beautiful retreat your own! **EXTRAS** Sauna, Water Heater Owned, Work Bench, Workshop (id:50857)
4 Bedroom
3 Bathroom
1,500 - 2,000 ft2
57 Prosperity Drive
Port Colborne, Ontario
This 2400 square foot building is in Port Colborne's North End industrial park and has a lot to offer. The building sits on just under 1 acre, on a corner lot perfect for visibility. The property also feels private out back with trees and storage containers around the perimeter. The parking lot was paved with 4 inches of asphalt to handle vehicles of all sizes, and has a rear gravel yard for parking equipment. The building comes with 3 - 12 foot doors perfect for servicing equipment, and has 2 - 2 post hoists. The shop is heated and also comes with an office space, a bathroom, and another storage room/second office. The recent maintenance on the building includes the perimeter fencing, 2 large tube heaters, asphalt parking lot, steel siding, and metal roof. Generous zoning allows for plenty of uses, in a great location. (id:50857)
2,400 ft2
13 Oak Drive
Niagara-On-The-Lake, Ontario
In the heart of Niagara on the Lake, in a park like setting, sits this one of a kind, custom built, 2 story, 3 bed 2.5 bath detached home. From the 2 story foyer, to the vaulted ceilings in the formal living room, the natural light floods in.\r\nThe large kitchen is a cooks delight. Complete with Wolf gas range. The 7’ island with Cambria quartz complete with wine fridge, is a dream for entertaining. Off the kitchen is the open concept dining and family room complete with built ins. All rooms have an abundance of windows to view the splendor of the backyard garden oasis. The 2 level deck with vaulted roof is the perfect retreat to take in the sights and sounds of the this private backyard park. The large master is complete with walk in closet, and ensuite bath, walk thru to laundry room. There is an attached Double car garage and 4 car driveway. The home is equipped with air and water purification systems, central vacuum ,custom window coverings and light fixtures. Too many upgrades to mention.\r\nMinutes walk to the lake and old town with restaurants and Theatre, make this home a must see to truly appreciates its beauty. (id:50857)
3 Bedroom
3 Bathroom
2,000 - 2,500 ft2
4 Tamarack Street
Welland, Ontario
Fantastic brick bungalow located in a very desirable Welland West location. The tree line Street near all amenities, including shopping, restaurants, Chippawa Park (Winter skating and sledding, summer beach, volleyball, splash pad, walking trails, Schools) Very well-maintained home with 3 bedrooms, 2 baths, hardwood flooring, attached, garage, sunroom, and more. The basement is finished with a second kitchen and family room. This is a great family homes in a great location – check it out today.\r\nBONUS Newer Furnace and Central Air! (id:50857)
3 Bedroom
2 Bathroom
700 - 1,100 ft2
Lot 5 Basset Avenue
Fort Erie, Ontario
AMAZING OPPORTUNITY TO OWN A BRAND NEW HOME FROM A TRUSTED QUALITY BUILDER. 3 BEDROOM AND 2 FULL BATHS, HARDWOOD FLOORS THROUGHOUT AND BEAUTIFUL CUSTOM KITCHEN WITH STONE COUNTER TOPS AND ISLAND. GREAT LOCATION CLOSE TO MANY AMENITIES AND JUST A SHORT WALK TO THE LAKE, BEACH, PARKS,SHORT DRIVE TO THE PEACE BRIDGE AND THE CANADA/US BORDER.LARGE DOUBLE GARAGE.3 LOTS TO CHOOSE FROM AND 3 DESIGNS TO CHOOSE FROM Photos are of the model home and prices may vary (id:50857)
3 Bedroom
1 Bathroom
1,100 - 1,500 ft2

