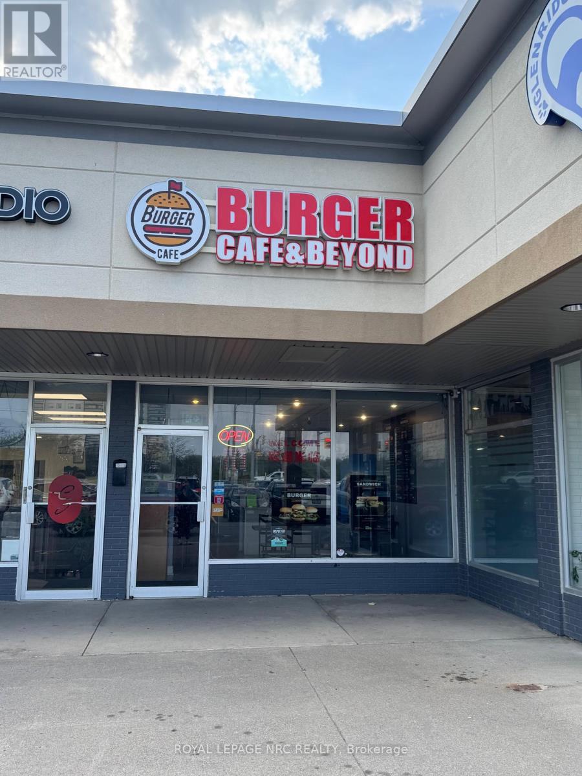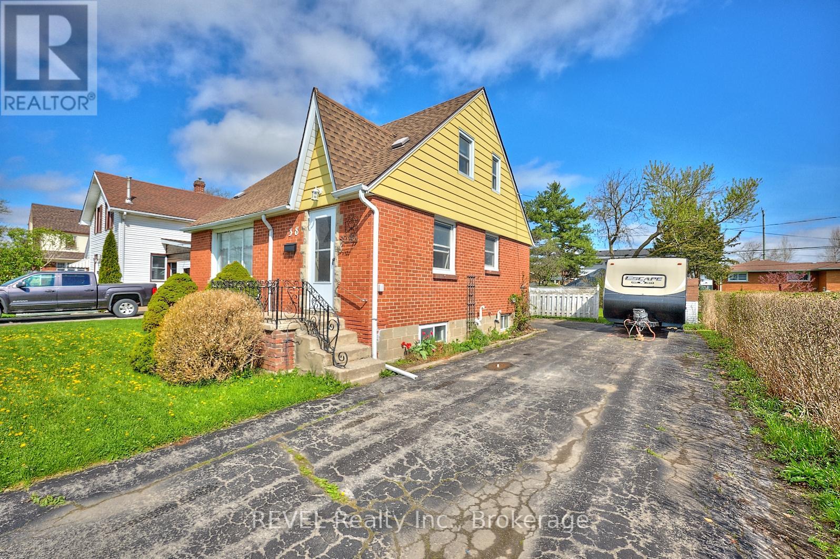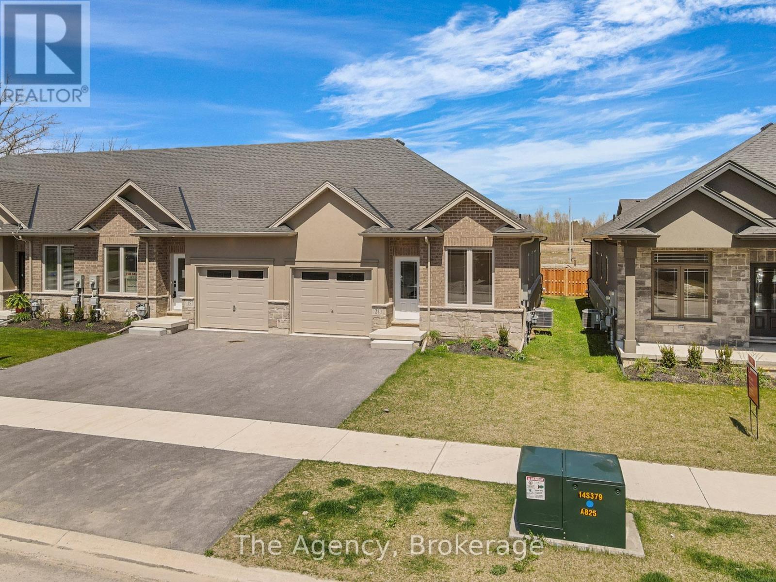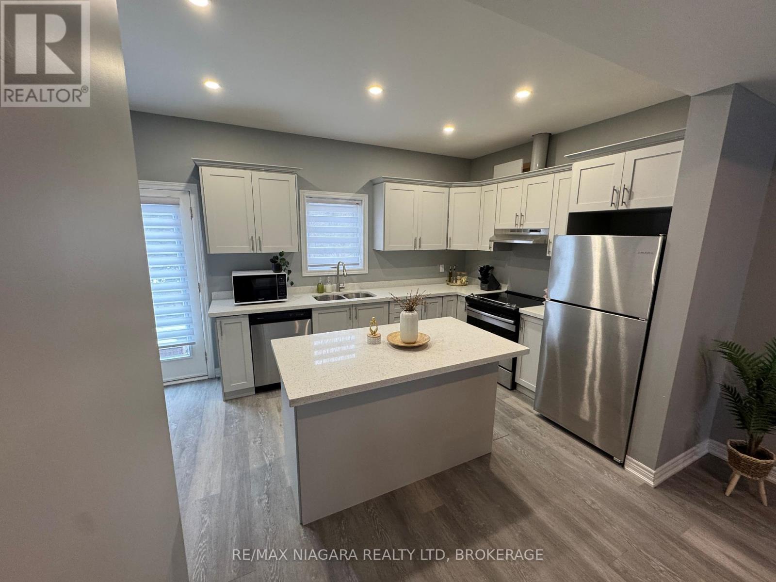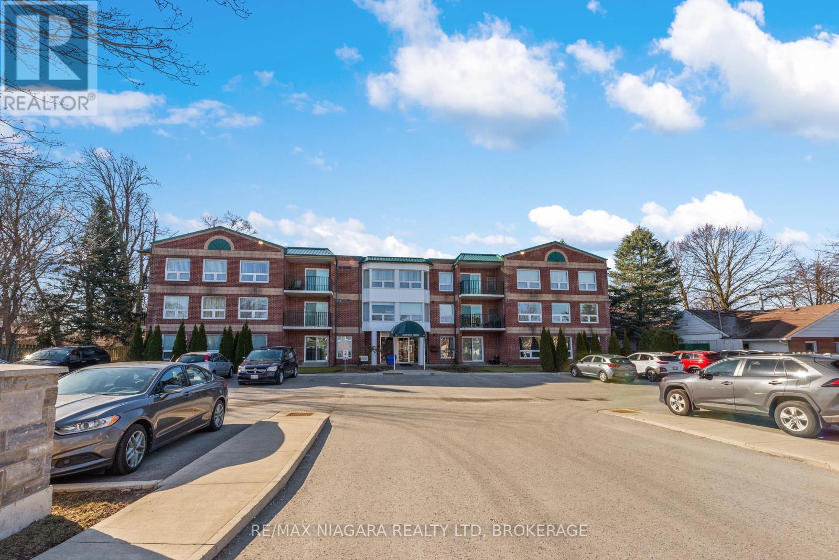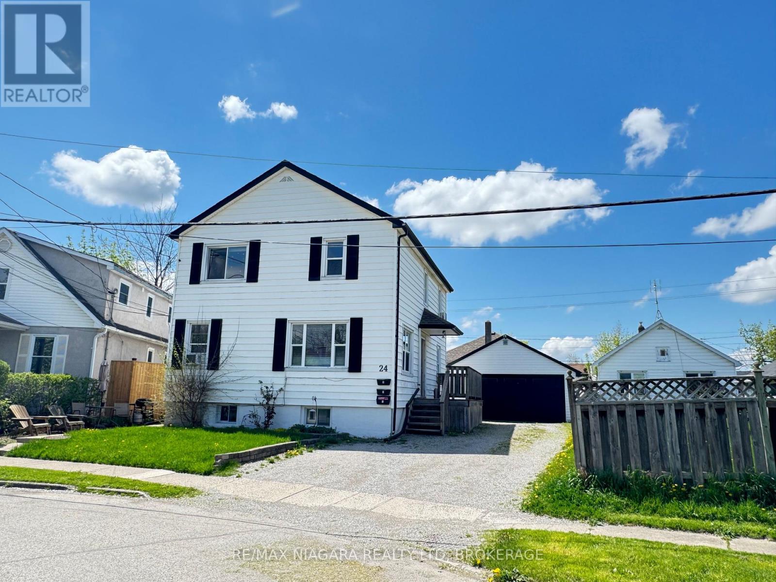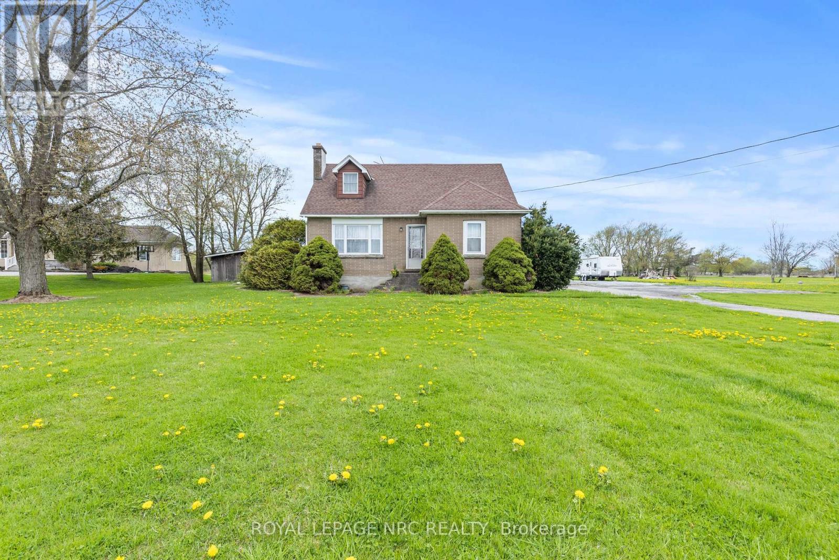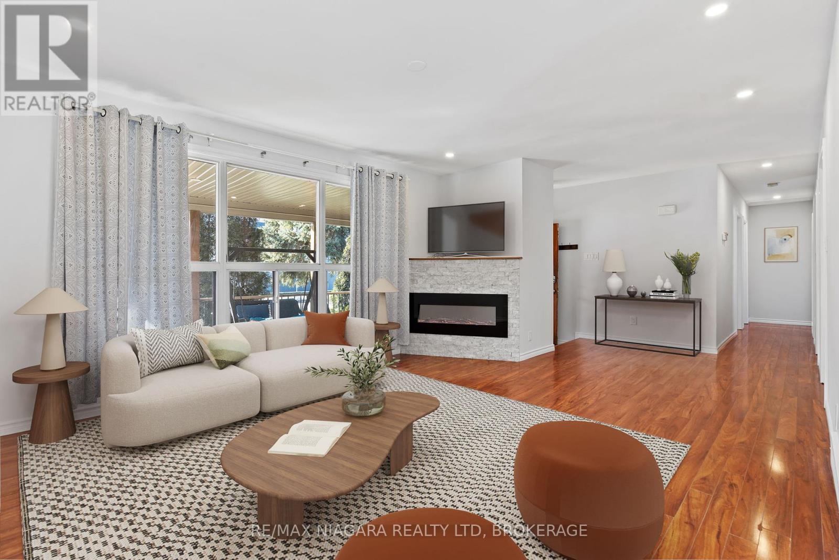1819 Thompson Road
Fort Erie, Ontario
HOBBY FARM WITH HOME PLUS UPPER APARTMENT. THE 2.31 ACRES HAS TOWN WATER AND IS LOCATED JUST MINUTES FROM THE FORT ERIE RACE TRACK. A 12-STALL 37 X 70 BARN IS LOCATED NEAR THE REAR OF THE PROPERTY, WHICH CAN PROVIDE AREA TURNOUT. BUT WITH SOME WORK, THE PROPERTY CAN PROVIDE MUCH FOR THE HORSE LOVER, BEING ABLE TO GET IN AT THIS AFFORDABLE PRICE. PROPERTY IS BEING SOLD AS-IS CONDITION. (id:50857)
4 Bedroom
3 Bathroom
1,500 - 2,000 ft2
2 - 224 Glenridge Avenue
St. Catharines, Ontario
Turnkey Business for Sale Prime Location Near Brock University & SchoolsA rare opportunity to own a fully equipped, newly renovated business in a high-traffic, high-visibility area! Ideally located near Brock University, two high schools, and surrounded by multiple apartment buildings, this business enjoys steady walk-in traffic and a loyal customer base.Features:Turnkey operation ready to run from day one!Modern renovations throughout the space.Includes all essential equipment:Commercial range hood with new speed-adjustable motor (low maintenance, no belts to replace)Full set of cooking wares, tables, chairs, and other essentials.Equipment is only a few years old and in excellent condition.This is a well-established and successful business, operated with care and pride. The only reason for sale is the owner's need to relocate.Serious inquiries only. Contact now for more information or to schedule a viewing. (id:50857)
449 Bunting Road
St. Catharines, Ontario
Welcome home to 449 Bunting road, a spacious 3 plus 1 bedroom, 2 bathroom brick bungalow situated in the highly desired north end of St. Catharines! This well maintained home has new roof in 2020, as well as all vinyl windows in 2020! The main floor features a living room with lots of natural light, 3 spacious bedrooms, 4 pc bathroom, dining room and spacious kitchen with granite countertop and stainless steel appliances! There is a separate side entrance to the basement through the attached garage! The basement conatins a second kitchen and dining area, bedroom, 3 pc bathroom, laundry, huge recroom with bar and gas fireplace, and cold cellar! This home is perfect for an inlaw suite or apartment! The triple wide driveway is a few years old and allows adequate parking! The backyard has big covered porch, shed, hot tub, and garden area! This home is close to all amenities, five minutes to Lake Ontario, five minutes to the QEW, close to the walking trails, and canal! Book your private showing today! (id:50857)
4 Bedroom
2 Bathroom
1,100 - 1,500 ft2
38 Wintemute Street
Fort Erie, Ontario
Charming Home in Prime Fort Erie Location Endless Potential! Welcome to 38 Wintemute, a well-located gem nestled in one of Fort Erie's most convenient and walkable neighborhoods. Just steps from an international private school and a local daycare and park, this property is ideal for families or investors looking for a good location and long-term potential. Enjoy morning strolls along the nearby Waterfront Boulevard, explore Fort Eries downtown quaint shops, or take in local culture at the public library and train station museum, all just minutes away. For commuters, you'll love the easy access to the Peace Bridge to the U.S., the Garrison Road commercial corridor with grocery stores, restaurants, and retailers, and quick connections to major highways. The home itself offers a spacious backyard, friendly neighbors, and incredible potential for updates. Recent upgrades include a new, rented hot water tank, water softener, AC and HEPA filter (total rental fees approximately $294 monthly) and conventional electrical and plumbing, providing peace of mind and a strong foundation for future improvements. One bedroom upstairs was intended to become a kitchen, but was never finished, offering the potential to finish that project, or return it back to a bedroom. Whether you're a first-time buyer, investor, or someone looking to create a multi-generational living space, 38 Wintemute is a rare opportunity in a growing, accessible area. (id:50857)
3 Bedroom
2 Bathroom
700 - 1,100 ft2
21 Austin Drive
Welland, Ontario
Welcome to POLICELLA Homes' Townhouse Development in Welland!Discover effortless living in this beautifully finished freehold end unit bungalow townhouseno condo fees, no compromises. Thoughtfully designed with spacious interiors and top-quality finishes, this home is truly move-in ready.Inside, youll find 2+1 bedrooms, 3 bathrooms, main floor laundry, and an open-concept kitchen, dining, and living area complete with a cozy fireplaceperfect for both relaxing and entertaining.The fully finished basement adds even more living space, featuring an additional bedroom, a full bathroom, and a large recreation room with a second fireplace.Step outside to enjoy a fully landscaped yard, fenced backyard, private deck, and a paved driveway. The lot is fully sodded and professionally finished, offering low-maintenance living at its best.This is a true turnkey opportunityeverything is done and ready for you to move in and enjoy. Dont miss your chance to live in one of Wellands most desirable new communities.Book your private showing today! (id:50857)
3 Bedroom
3 Bathroom
1,100 - 1,500 ft2
10 Firelane 10a Road
Niagara-On-The-Lake, Ontario
Welcome to 10 Firelane 10A Road in picturesque Niagara-on-the-Lake! This charming bungalow sits on an exceptional lot with over 75 feet of frontage along Lake Ontario, offering incredible views including the Toronto skyline on clear days. Located in one of the most prestigious and sought-after areas in the Niagara Region, this property is full of potential and opportunity. The home features a bright, open-concept layout with two bedrooms and a 3-piece bathroom, all on one level. Step inside and enjoy the ease of bungalow living, where large windows and sliding doors in the living area frame beautiful views of the lake. The spacious dining room is perfect for gatherings and connects seamlessly to the eat-in kitchen and cozy living room, where a wood-burning stove adds warmth and rustic charm during the cooler months. Outside, the expansive yard offers ample space to unwind, garden, or entertain all with the peaceful backdrop of the lake. A detached garage and partial basement provide added convenience and storage. Whether you're looking to renovate and restore this home or envision building your dream property on this spectacular lot, the possibilities are wide open. Enjoy the privacy and tranquility of this lakeside retreat while being just minutes from the restaurants, wineries, and attractions that make Niagara-on-the-Lake such a special place. Whether you're looking for a serene escape, a year-round residence, or a smart investment, this is a rare opportunity to own a prime piece of Niagara waterfront. Don't miss your chance to bring your vision to life your ideal lakeside lifestyle starts here. (id:50857)
2 Bedroom
1 Bathroom
1,100 - 1,500 ft2
3 Upper - 8196 Mcleod Road
Niagara Falls, Ontario
Welcome! We have a beautiful two-storey house for lease with two cozy bedrooms, each having its own ensuite bathroom. The townhouse has a modern open-concept kitchen, a comfortable living room, and a dining room that leads to the deck, perfect for enjoying the outdoors. The tenants are responsible for all utilities and monthly rent payments. Basement is not included with this unit. To apply for this property, you'll need to provide a recent credit report, photo ID, letter of employment, references, and two recent pay stubs. The locations of the property is amazing, as it is close to a variety of amenities such as schools, community centres, heartland forest, millennium walking trail, restaurants, move theatre, shopping, and the future hospital. Plus, its a super easy to access the QEW from here. Don't miss out on this fantastic opportunity! (id:50857)
2 Bedroom
3 Bathroom
1,100 - 1,500 ft2
5 Samuel Avenue
Pelham, Ontario
A Truly Exceptional Home.Step into luxury with this one-of-a-kind, custom-designed home that blends modern elegance with exceptional comfort. Offering over 4400 sq. ft. of living space, including a striking "open-to-above" design, this home features a layout that is both impressive and thoughtfully designed.From the moment you enter the grand foyer, you'll be captivated by the soaring ceilings, a stunning chandelier, and an eye-catching modern staircase dramatic welcome that sets the tone for the rest of this beautiful home.The main floor is filled with natural light, thanks to oversized windows throughout. You'll also find a spacious office, which can easily serve as a fifth bedroom. For added convenience, the main floor powder room has been upgraded to a full 3-piece bathroom with glass tile showerperfect for guests or multigenerational living.The formal dining room shines with a contemporary chandelier. Meanwhile, the family room is a true showstopper, featuring 18-foot ceilings, a custom-tiled fireplace wall, and another gorgeous chandelier that adds warmth and sophistication.At the heart of the home is a sleek, designer kitchen, complete with a massive 9 x 4 island, custom coffee station, and premium finishes throughout. Two patio doors provide easy access to the outdoor space.Upstairs, you'll find four large bedrooms, including two master suites, each with its own private ensuite. The remaining bedrooms are connected by a Jack-and-Jill bathroom, making this the perfect layout for families or guests.*Bonus Feature* Custom-Built Basement As an added incentive, this home offers a custom-built, to-suit basement Included in the Listing price. Whether you're dreaming of a legal secondary suite, a luxury home theatre and bar, a recreation room, or a private in-law suite, you can design it your way tailored to fit your lifestyle or investment goals.More Options available like Oasis Backyard or striking front yard can be done for extra(optional) (id:50857)
7 Bedroom
5 Bathroom
3,000 - 3,500 ft2
126 - 4658 Drummond Road
Niagara Falls, Ontario
MAIN FLOOR LIVING WITH A COURTYARD WALKOUT! Welcome to 4658 Drummond Road, Unit 126 a beautifully maintained main-floor condo offering convenient, comfortable living in the heart of Niagara Falls. Step inside to a bright and open-concept layout featuring engineered hardwood, tile and laminate flooring throughout. The spacious living and dining area is filled with natural light and features a walkout to a terrace that opens to the courtyard - perfect for enjoying your morning coffee or entertaining guests. The kitchen offers ample counter space, white cabinetry, and a peninsula that flows seamlessly into the dining area - ideal for casual meals or hosting friends. Down the hall, you'll find two generously sized bedrooms. The primary bedroom includes a walk-in closet, while the second bedroom offers versatility for guests or a home office. A large four-piece bathroom includes a stackable washer and dryer for added convenience. Additional features include multiple storage options, including a front closet, linen closet, and storage room. The building also offers desirable amenities like an exercise room and meeting space. Located in a prime central location, this unit is just minutes from shopping, schools, highway access, and all that Niagara Falls has to offer. Whether you're downsizing or just starting out, this low-maintenance condo is a fantastic opportunity! (id:50857)
2 Bedroom
1 Bathroom
1,200 - 1,399 ft2
468 Lakeshore Road
Niagara-On-The-Lake, Ontario
Welcome to 468 Lakeshore Road a slice of Country Paradise on nearly 1.5 acres. This beautifully updated multi-level home offers a perfect blend of rural charm and functional living, w/ ample living space, play space, and more storage than you'll know what to do with. Step into a spacious ground-level foyer, offering access to both a home office and a cozy media room or study, featuring a wood-burning FP, ideal for work, relaxation, or movie nights. Just a few steps up, the heart of the home awaits: a recently remodeled kit featuring a breakfast peninsula, custom Corian countertops, new appliances, and a casual dinette space. Adjacent, the formal DR provides access to both a charming covered front porch and a screened-in back patio, perfect for sunrise yoga or an evening glass of wine. The LR is expansive and inviting, w/ privacy doors to create a peaceful retreat. It showcases a stunning brick mantel w/ a gas FP, adding warmth and character. The main level also includes a generous primary bedroom, complete w/ a bright walk-in closet and a 3-piece ensuite. Upstairs, the second level offers two spacious bedrooms, each w/ walk-in closets, and access to a 5-piece bathroom. The third bedroom opens to the upper back deck, providing a private outdoor space to unwind. Continue to the third level, and you'll find a private suite complete w/ its own balcony, 4-piece ensuite, walk-in closet. The basement level provides incredible storage space, a 3-piece bathroom, laundry room, and a versatile bonus room, ideal for a home gym, recreation space, or hobbies. Outside, enjoy the charm of a red barn converted to a garage w/ updated electrical, and a large interlock brick driveway w/ room for multiple vehicles. And to top it off, a new heated in-ground pool has been added in the last couple years, turning this property into your very own country escape. (id:50857)
4 Bedroom
4 Bathroom
2,500 - 3,000 ft2
206 - 6704 Thorold Stone Road
Niagara Falls, Ontario
Your ideal home awaits! This spacious 2-bedroom, 2-bathroom condo combines comfort, modern style, and everyday convenience. Designed with a thoughtful floor plan, the unit features an oversized primary bedroom complete with a walk-in closet for generous storage. Two full bathrooms provide added privacy and functionality. Abundant natural light pours in through large windows, creating a bright and welcoming ambiance throughout. Step out onto your private, rear-facing balconya peaceful spot to relax and enjoy the outdoors. Perfectly situated in a prime Niagara Falls location, you're just minutes from shopping, restaurants, entertainment, and essential amenities. Dont miss your chance to own this beautifully maintained condo in one of the area's most desirable communities. Recent upgrades include a new hot water tank, furnace/AC unit, and updated windows and exterior doors. Book your showing today! (id:50857)
2 Bedroom
2 Bathroom
1,200 - 1,399 ft2
4 Firelane 6a Road
Niagara-On-The-Lake, Ontario
Welcome to this exceptional lakefront home in the charming community of Niagara-on-the-Lake a perfect blend of rustic charm and modern elegance. This 2-bedroom, 2-bathroom residence offers a serene lakeside lifestyle with stunning panoramic views, providing a true sanctuary for those seeking both tranquility and style. Upon entering, you are greeted by the warm glow of pine floors that lead you into the open-concept kitchen, living, and dining areas. Every inch of this home has been thoughtfully designed to create a seamless flow between spaces, inviting both relaxation and entertaining. The heart of the home is the kitchen, complete with modern amenities and a layout that inspires culinary creativity. Step outside onto the spacious deck, where you can savour the breathtaking lake views and watch the sun set over the water. This expansive outdoor space offers the perfect setting for al fresco dining, morning coffee, or simply unwinding while immersed in nature. The journey continues to the second level, where the primary suite awaits a private retreat with sweeping lake views that fill the room with natural light. This tranquil space includes a generous walk-in closet, along with a serene atmosphere to relax and rejuvenate. Adjacent to the primary suite is the second bedroom, designed as a loft-style sanctuary. With soaring ceilings and a second loft kitchen, this space is ideal for guests or family members seeking privacy and comfort. The spacious ensuite bath features a classic clawfoot tub, offering a unique opportunity to unwind while enjoying picturesque views of the lake. What truly sets this home apart is its versatility. The property offers the unique opportunity to revert to two separate living quarters, making it ideal for extended family, hosting weekend guests, or even as a potential rental. With an additional kitchen and separate spaces, this home is designed to adapt to your needs, offering both flexibility and investment potential. (id:50857)
2 Bedroom
2 Bathroom
1,500 - 2,000 ft2
44 Windsor Road
St. Catharines, Ontario
This charming 1.5-storey home is ideally located in a highly desirable North End neighbourhood, offering an exceptional combination of comfort, style, and convenience. The property boasts impressive curb appeal, featuring a freshly updated front porch and steps (2023), providing a warm welcome as you approach. Inside, the home is graced with original hardwood floors throughout, complemented by custom Maxxmar duel shade automated window blinds, adding a touch of sophistication.The spacious living room is centred around a cozy gas fireplace and seamlessly flows into the dining area, creating the perfect space for both casual living and entertaining guests. The kitchen has been thoughtfully updated with fresh paint and stainless steel appliances, offering a modern and functional cooking space. The main-floor bedroom is versatile, making it an ideal space for a home office or guest room. The renovated 4-piece bathroom showcases modern finishes, including new tile, a sleek vanity, and updated lighting.Upstairs, you will find two generously sized bedrooms, each with hardwood floors and contemporary lighting. The main floor also features a delightful 3-season sunroom, providing additional living space and offering serene views of the private backyard, which has been beautifully landscaped.The 1.5-car garage is a true highlight, offering 30-amp service, drywall, heating, and ample storage space for all your belongings. The roof was replaced in 2023, ensuring peace of mind for years to come.This home is perfectly situated in a fantastic location, within close proximity to all the daily amenities you could need, including shopping, schools, parks, and recreational facilities. Whether you are a first-time homebuyer or looking to downsize, this move-in ready property offers the perfect balance of comfort, location, and convenience. Do not miss out on the opportunity to make this wonderful home your own. (id:50857)
3 Bedroom
1 Bathroom
1,100 - 1,500 ft2
3 - 24 Union Street
St. Catharines, Ontario
This second-floor, three-bedroom unit is situated on a quiet street and features a spacious open-concept kitchen and dining area, along with a large living room. Convenience is key, with the property just minutes from city bus routes, schools, convenience stores, grocery shops, and quick access to the QEW and Highway 406. Tenants also have access to an on-site coin-operated laundry facility. One driveway parking space is included, with additional street parking available. Tenants pay $1800/month plus utilities. All applications require recent photo ID, full credit report, references, letter of employment and 2 recent paystubs. We require first and last months rent upfront. Schedule B (in attachments) MUST accompany all offers. (id:50857)
3 Bedroom
1 Bathroom
700 - 1,100 ft2
20 Royal Henley Boulevard
St. Catharines, Ontario
Pride of ownership shines throughout this beautifully updated and renovated raised bungalow in one of St. Catharine's most sought after neighbourhoods. Once you step inside the large inviting foyer you will notice the quality and tasteful attention to detail that has gone into making this home so special. The upper level boasts a wonderfully renovated kitchen with large island, a newly renovated bathroom, and 3 bedrooms. The lower level has an additional bedroom with large bright windows, a fully renovated bathroom, and a comfortable rec-room with a gas fireplace. There is a multi-functional bright bonus room at ground level with patio doors that lead out to the lovingly kept beautiful rear gardens and patio. Spend your mornings and evenings enjoying the oversized covered back porch that overlook these gardens. There is also a separate entrance providing the ability for a possible in-law suite. Updates in the last 5 years include new windows, flooring throughout, AC, furnace, gas fireplace, owned hot water heater, sprinkler system, kitchen, both bathrooms, patio, and garden shed. Come see it to really appreciate this gem. (id:50857)
4 Bedroom
2 Bathroom
1,100 - 1,500 ft2
11278 Golf Course Road
Wainfleet, Ontario
Welcome to 11278 Golf Course Road in Wainfleet a 4-bedroom, 2-bathroom home on a tranquil 1.72-acre lot, just steps from the Port Colborne Country Club. Surrounded by mature trees and open space, this peaceful property offers the perfect setting to slow down and enjoy nature.Spend quiet moments beside the former pool thats been converted into a koi pond, a charming and tranquil feature that adds character to the yard. The detached 2-car garage includes an insulated workshop, perfect for weekend projects, hobbies, or extra storage. With plenty of parking, there's room for everyone.Less than 10 minutes to Long Beach and Downtown Port Colborne, this home offers the best of country living with easy access to lakeside fun, golf, and local amenities. (id:50857)
4 Bedroom
2 Bathroom
1,500 - 2,000 ft2
3897 Orchard Avenue
Lincoln, Ontario
Welcome to 3897 Orchard Avenue, a lovingly maintained solid brick bungalow on a premium corner lot in the heart of Vineland. Built by the respected Moyer family and owned by just the second family since, this classic home is full of character, comfort, and potential. The long private driveway fits four vehicles, plus one in the detached garage, which is connected by a charming breezeway that opens to a backyard oasis. Step inside to a warm and inviting living room featuring a wood-burning fireplace. The eat-in kitchen offers plenty of cabinet space and comes complete with fridge, stove, over-the-range microwave, and dishwasher. Down the hall are three bright bedrooms, a four-piece bath, and original hardwood floors that are believed to be preserved beneath the carpet. The full basement offers a cozy rec room with a gas fireplace, laminate flooring, a laundry room with a sink, a standalone shower, multiple storage areas, and a two-piece bathroom. There is also a bar area with a second fridge, perfect for entertaining. Major mechanicals are in great shape with a newer furnace, rental hot water tank, poured concrete foundation, and a powerful whole-home generator that automatically powers the house during outages, updated electrical panel with breakers. The gutters are equipped with gutter covers, helping to prevent leaf buildup and reduce maintenance. Outside, enjoy the original concrete pool, perfect for those hot summer Niagara days. A second fully fenced yard is separate from the pool area, ideal for children or pets, plus two side yards offering extra green space to enjoy. This perfect family property has space to relax, play, and grow. Located on a quiet street just minutes from local wineries, schools, parks, and highway access. A rare opportunity to own on Orchard Avenue in beautiful Vineland. (id:50857)
3 Bedroom
2 Bathroom
1,100 - 1,500 ft2
15 Mccain Street
Port Colborne, Ontario
Welcome to 15 McCain Street, Port Colborne, a beautifully updated legal duplex offering modern finishes, excellent functionality, and a fantastic investment opportunity. With separate entrances, separate gas meters, and separate electrical panels (2025), this property is thoughtfully designed for multi-unit living. The double-wide driveway (redone 2025) provides parking for five vehicles, while recent upgrades like the roof (2024), HVAC system (2024), and two new A/C units (2025) ensure comfort and peace of mind. The front unit spans the main floor and basement, featuring 2 bedrooms, a stylish three-piece bathroom, a bright kitchen, and laundry located downstairs. The back unit, accessed from the side entrance, offers a welcoming main floor with a kitchen, three-piece bathroom, and laundry, plus three spacious bedrooms and a cozy living room upstairs. Set on a quiet street close to schools, parks, and shopping, this turn-key property is perfect for buyers looking to house hack, live in one unit and rent out the other, or for investors seeking a fully updated, income-generating home. A rare find in todays market! (id:50857)
5 Bedroom
2 Bathroom
1,500 - 2,000 ft2
192 York Street
St. Catharines, Ontario
Welcome home to 192 York Street! Beautifully renovated 1.5 storey home situated in a quiet family friendly neighborhood in the heart of Niagara. Sun-filled & thoughtfully laid out featuring 2spacious bedrooms & a 5pc bathroom with his & hers sinks. Upstairs features a loft which can be used as a third bedroom. Eat-in kitchen offer stainless steel appliances, custom backsplash, updated cabinetry & quartz countertops. Main floor laundry room that opens onto a back deck overlooking a large, private yard. Close proximity to great schools, parks, restaurants, public transit & major highway access. Furnace (2022), Hot Water Heater (2021), AC (2020), Roof (2016), Tongue & Groove Pine Ceilings (2022), Kitchen & Bathroom (2022), Exterior Siding, Beams & Deck (2020), Gazebo (2023). (id:50857)
3 Bedroom
1 Bathroom
700 - 1,100 ft2
Lower - 15 Belton Boulevard
St. Catharines, Ontario
Welcome to this bright and spacious 3-bedroom, 3-bathroom raised bungalow located in a great neighborhood just steps from amenities and public transit. The lower level feels like a main floor, thanks to its large windows and natural light, offering a warm and inviting atmosphere throughout. This unit features a separate entrance for added privacy, and includes 2 private ensuites plus a shared common bathroom ideal for families, students, or professionals sharing space. Key Features: 3 generously sized bedrooms, 3 full bathrooms (2 ensuites!), Large windows for bright, above-ground living, Private entrance, In-unit laundry, Independent temperature control, Clean, well-maintained space, Close to bus routes directly to Brock University, Walking distance to shopping, restaurants, and all essentials, Perfect for anyone seeking a comfortable, private, and convenient home in a sought-after area. Move-in ready! (id:50857)
3 Bedroom
3 Bathroom
65 Waterloo Street
Fort Erie, Ontario
Welcome to 65 Waterloo Street in a beautiful & peaceful neighbourhood in Fort Erie. As you enter the home, you will experience a bright, modern and open concept layout. Large windows and a graceful layout create a very welcoming and comfortable feel. With 3 bedrooms on the main floor and a 4th bedroom in the basement with an ensuite, you have plenty of space & options for the entire family! Is someone in your family an entrepreneur or musician? This property has its own separate quarters between the house and garage with hydro and water supply. Maybe you have a business where you work from home? This is the perfect fit for you ! The separate quarters has its own entrance so you don't have to bring clients through your home- super convenient & practical! After a long day, you have the choice of sitting in your private backyard oasis or enjoy a nice tea while lounging on the beautiful secluded front porch. But that's not all- you also get to enjoy a nice living room space for guests and a large rec room in the basement! BUT there's more!! This property is located steps away from the Niagara River where you can enjoy a nice picnic or take the dog for a nice dip in the water. It is also conveniently located within minutes from the QEW, Peace Bridge, Grocery stores, Schools, Parks, Race Track, Libraries, boutique restaurants and more!! This property is a hidden gem- book your private showing today and see it for yourself! (id:50857)
4 Bedroom
2 Bathroom
700 - 1,100 ft2
5209 Ontario Avenue
Niagara Falls, Ontario
Welcome to 5209 Ontario Avenue, a charming and lovingly cared for two-bedroom, one bath bungalow offering peaceful living, tucked away in a quiet pocket of Niagara Falls. One of its standout features is the private, tree-lined backyard, an inviting outdoor space that provides rare natural privacy. Located just a couple of hundred metres from the beautiful Niagara Gorge and only minutes from the world-famous Niagara Falls and vibrant Clifton Hill, this home allows you to enjoy the soothing sounds of the Falls year-round. You'll also appreciate convenient access to the GO Train station, local schools, Niagara University, the U.S. border, Casino Niagara, and all major amenities. Perfectly suited for first-time buyers, downsizers, investors, or those seeking a cozy vacation home. Step inside to a flowing floor plan featuring hardwood floors, an updated eat-in kitchen filled with natural light, and a charming interior that's move-in ready or easily personalized. Additional updates include shingles, windows, and electrical panel. Step outside into your private backyard sanctuary, fully fenced and generously sized, lined with mature trees that create a lush, natural backdrop. A newer wooden deck enhances the outdoor space, perfect for relaxing and entertaining. Whether you're hosting summer barbecues, letting the kids or pets run free, or simply enjoying a quiet moment under the shade with a coffee or cold drink in hand, this outdoor space offers the freedom and tranquility many buyers dream of. Backing directly onto the Olympic Torch Legacy Trail, with no rear neighbours, and Ontario Park just steps away. It's a rare blend of privacy and connection to nature in a quiet, walkable neighbourhood, yet still just minutes from all the excitement and attractions that make Niagara Falls famous. Additional highlights include a separate rear entrance and a basement offering an excellent canvas for a future rec room, playroom, games area, home gym, or flexible living space. (id:50857)
2 Bedroom
1 Bathroom
700 - 1,100 ft2
780 Church Street
Pelham, Ontario
Step into the lifestyle you've been dreaming of at this stunning 5-acre+ property in the heart of Fenwick - Pelham. The property has endless opportunities and so much to offer. It has the feel of the country with conveniences of the city, including water supply! Enjoy a private backyard oasis with no rear neighbours. The 16x36 fenced and heated inground pool is surrounded by concrete and stone finishes. The pool features a lounger seat, two corner stair seat areas, and water fountain features. The fully automated pool, complete with ambient lighting is controlled via Wi-Fi. Gather friends and family at the gazebo or unwind at the tiki bar, your personal paradise awaits. At the center of the property is a custom-built ranch bungalow, built by Dehaan in 2000. The charming wrap-around porch invites relaxing afternoons to unwind and enjoy the surrounding nature. Inside the open concept, main floor boasts 9-foot ceilings, bamboo hardwood flooring, California shutters, and a thoughtfully updated kitchen, highlighted by granite countertops, and large center island. A gorgeous two way gas fireplace connects the kitchen and living room, adding warmth and ambience. The home includes 5 large bedrooms, with the master suite having a walk-in closet and a luxurious five-piece en suite. The Main-floor laundry room makes life convenient and efficient. Downstairs, the professionally finished basement,(Tucker Homes 2017), is an open concept entertainment area designed for immersive surround sound with built-in speakers and a stylish built-in bar. Storage is plentiful with four dedicated storage rooms. This property is a dream for hobbyists of all kinds with a garage workshop, 200 amp service, a separate 100 amp panel in the garage, and the backyard is pre-wired and ready for the addition of a hot tub! Roof furnace and AC updated in 2016. With endless amenities and an unbeatable location, you won't find another like this one! (id:50857)
5 Bedroom
3 Bathroom
2,000 - 2,500 ft2
308 - 276 Oakdale Avenue
St. Catharines, Ontario
Well maintained two bedroom unit in much sought after building. Spacious two bedroom unit in good condition with no carpeting. Oversized living room with enclosed heated sun room that doubles as an offer or den plus large dining area with good sized kitchen work area. This unit features in suite laundry and storage room plus storage locker in rec area. Common areas include gym, billiard room, sun deck/library, bbq area, party room, workshop, and car wash area.all utilities included in monthly fee including cable and internet - (id:50857)
2 Bedroom
1 Bathroom
900 - 999 ft2


