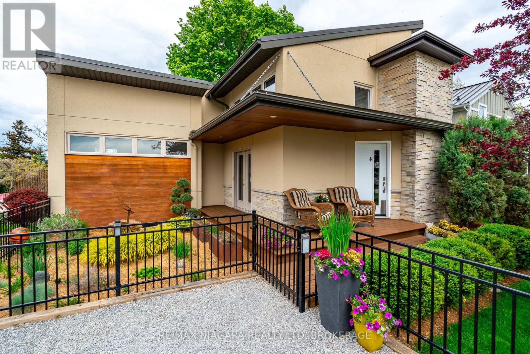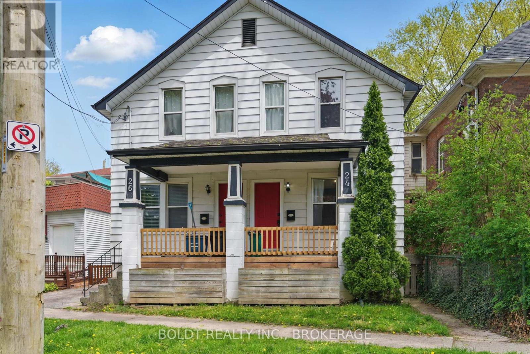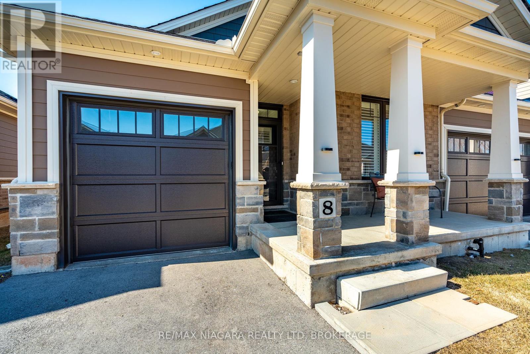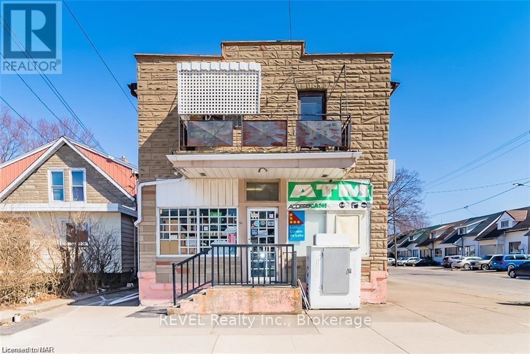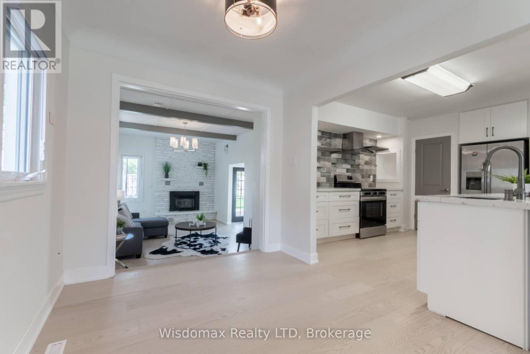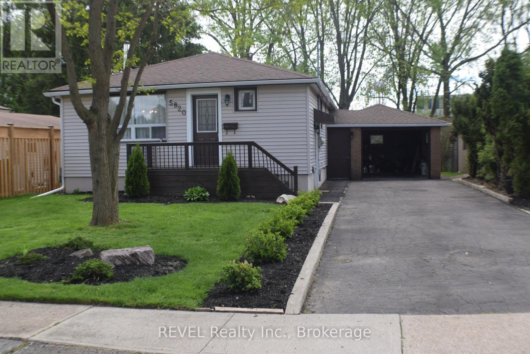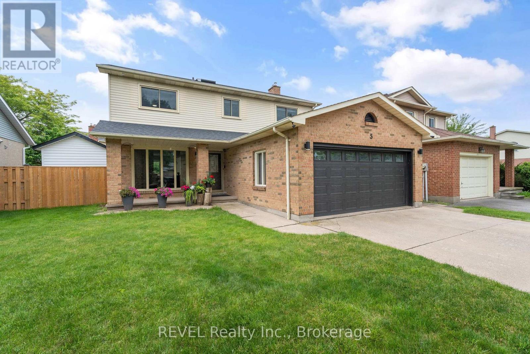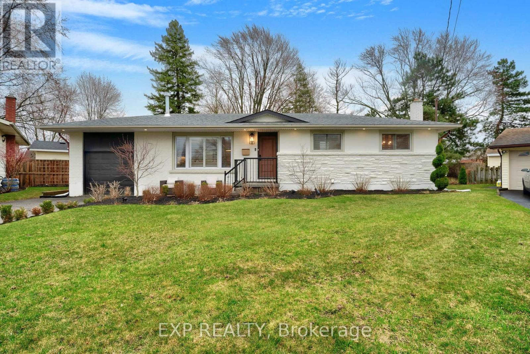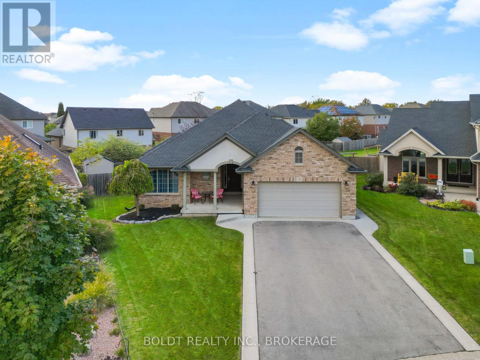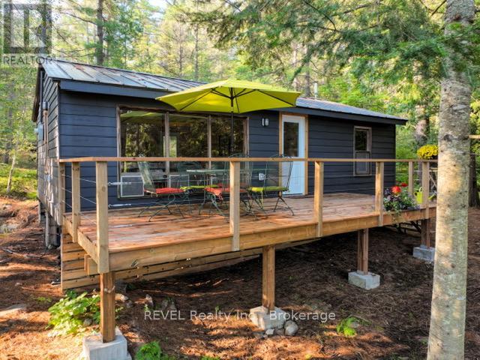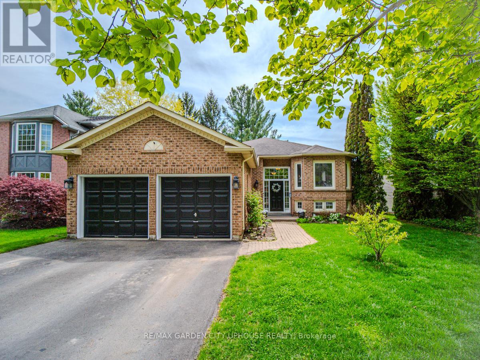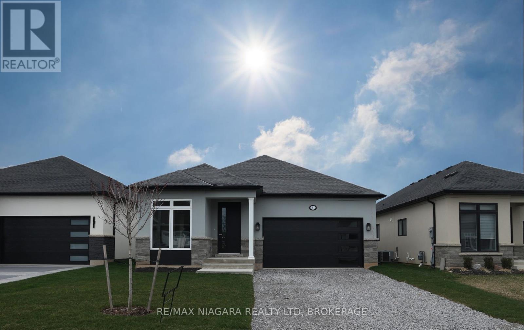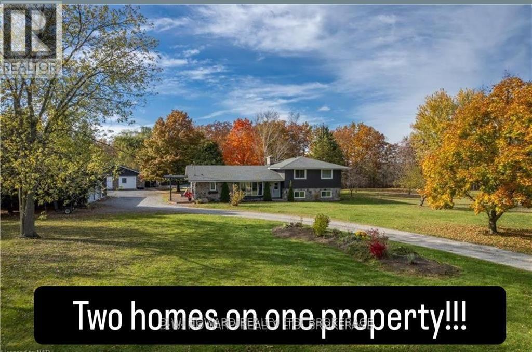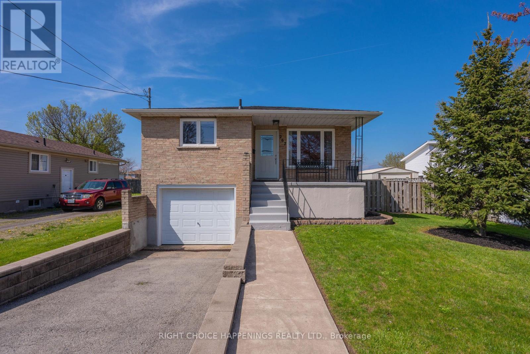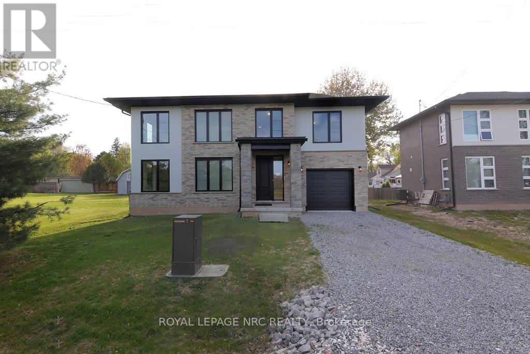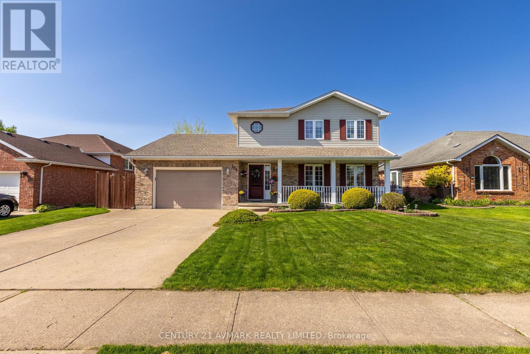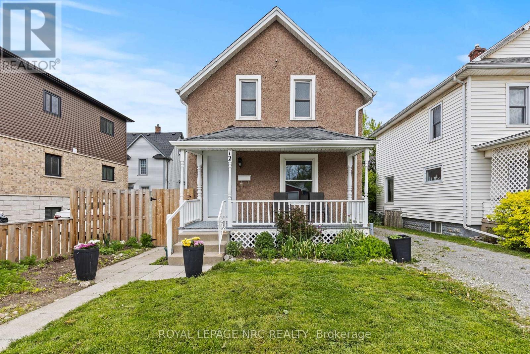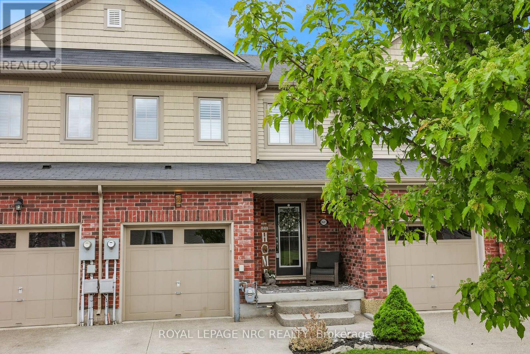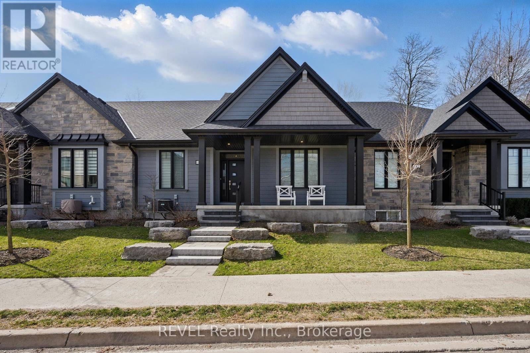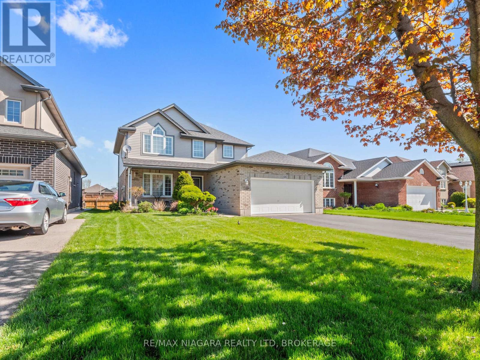4439 Lincoln Avenue
Lincoln, Ontario
Experience modern country living at its finest in this completely updated, design-inspired two storey home in the heart of Beamsville. With 4 bedrooms, 3.5 bathrooms, and a luxurious open concept layout, every inch of this property has been thoughtfully curated with exceptional attention to detail.The main level offers a stunning new kitchen featuring quartz countertops, ample storage, and stainless steel appliances, seamlessly flowing into the living and family room areas; perfect for entertaining or relaxing in style. Upstairs, the spacious primary retreat boasts vaulted ceilings, a fireplace, a spa-like ensuite, and a generous walk-in closet. Three additional bedrooms provide beautifully finished, unique spaces with character and charm.Step outside to your private backyard oasis, complete with mature landscaping, a resort style inground pool, a covered outdoor living area with fireplace, and a large deck for gatherings.All of this just minutes from downtown Beamsville, renowned wineries, breweries, parks, the QEW, and endless outdoor activities. This is refined living in a location that truly has it all; schedule your private tour today! (id:50857)
4 Bedroom
3 Bathroom
2,000 - 2,500 ft2
1134 Lakeshore Road W
St. Catharines, Ontario
Immaculate, stately and ideally positioned, this beautiful Bungaloft is set on a prestigious sprawling waterfront lot in sought after Rural Port Dalhousie. Come enjoy the peace and tranquility of country living along Lake Ontario, while being in close proximity to all amenities including restaurants, beaches, waterfront trails, shopping and quick HWY access. Drive alongside impressive botanical gardens to arrive to this architectural masterpiece and perfectly manicured lawns & gardens. With very extensive custom construction, this home showcases cohesive design elements blending rustic textures and organic materials creating the perfect mix of both masculine and feminine energy. The blend of classic traditional and contemporary design evokes feelings of warmth while understated elegance remains constant. This home showcases rich textures like solid wood beams, mixed stone, and delicate finishes to accent the home. The exterior grounds are equally captivating, featuring lush green landscape and picturesque gardens. Step into the back yard to enjoy your own personal oasis featuring an expansive deck with glass railing providing access to the water & breathtaking views of Lake Ontario. This property offers its owners an excellent space for entertaining & the utmost in upscale living. (id:50857)
3 Bedroom
2 Bathroom
1,500 - 2,000 ft2
24-26 York Street
St. Catharines, Ontario
Welcome to 24-26 York Street, an opportunity to own two fully self-contained homes in the heart of downtown St. Catharines. Perfect for investors or buyers seeking a mortgage helper, this property features two separate units. Each with 2 bedrooms, 1.5 bathrooms, a full basement, and a private, fenced backyard.24 York was professionally renovated in 2016 upgrades and has been recently refreshed move-in ready with nothing left to do. Updates include a new central air system and furnace, a redesigned kitchen with newer appliances, and new main floor flooring. The kitchen was opened up for better flow, and the upstairs bathroom was fully rebuilt with a new tub, toilet, and vanity. Plumbing was replaced throughout new insulation was installed in the walls and attic. Additional features include new roof shingles and a backyard storage shed.26 York offers a low-maintenance, fully fenced yard featuring an enclosed patio and a catio, easily removed if desired. Its perfect for tenants or owners looking for outdoor space with minimal upkeep.Located just steps to Montebello Park, the Meridian Centre, the Performing Arts Centre, shops, restaurants, and public transit, this property delivers exceptional walkability and urban convenience in one of St. Catharines most vibrant neighbourhoods. (id:50857)
4 Bedroom
4 Bathroom
2,000 - 2,500 ft2
8 Toe Blake Court
Grimsby, Ontario
Welcome to this magnificent, upscale, END-UNIT BUNGALOW TOWN built by Phelps Homes, located incentral Grimsby. Get the best of both worlds with a Freehold townhouse on a condo registered lot, so youllnever have to mow another lawn or shovel a driveway again! Featuring loads of natural light in the OPENCONCEPT main floorplan with 9 CEILINGS, a large kitchen with ISLAND, HARD SURFACE counter topsthroughout, premium wide plank ENGINEERED WOOD FLOORS, custom SHUTTERS throughout, upgradedlight fixtures, 2 large bedrooms & 2 full bathrooms. The large, insulated basement & large windows, isroughed in for bathroom, awaiting your finishes. This MOVE-IN READY home can be a great place to retireor ideal for a young professional. This is your opportunity to purchase a one owner home in GREATCONDITION. Conveniently located close to all amenities, easy access to the QEW and all the wonderfulthings the NIAGARA REGION has to offer. (id:50857)
2 Bedroom
2 Bathroom
1,100 - 1,500 ft2
21 Kilbourne Crescent
St. Catharines, Ontario
Lovingly cared for, this all brick Bungalow is ready to welcome its new Family. Situated on a Quiet North End family friendly treelined street on an beautiful lot 87 x 95 ft, this home offers the perfect combination of privacy with endless possibilities. Large eat-in kitchen with island dinning area looking over the back yard perfect for family dinners. Large bright living room, 3 Bedrooms with ample closets and storage, updated 4pc bathroom. The lower level is finished with a large rec room, Bedroom, 3pc bathroom an Office plus den/playroom and utility/storage, great potential for an in-law apartment. Walkable to great schools it's an ideal setting for families. This property is more than just a house its a home you'll be proud to call your own. (id:50857)
4 Bedroom
2 Bathroom
1,100 - 1,500 ft2
39 James Street
St. Catharines, Ontario
39 James St Archives Wine & Spirit Merchants | Downtown St. Catharines, Discover a unique opportunity to own a thriving wine and spirit retail and hospitality business in the heart of downtown St. Catharines. Archives Wine & Spirit Merchants offers a cool, laid-back vibe in a high-traffic, walkable location surrounded by shops, restaurants, and cultural hotspots. This turn-key operation features:A liquor licence with seating capacity for 30. A fully equipped kitchen for light bites and food pairings. Cozy chill spots perfect for enjoying a glass of wine, casual gatherings, or hosting private events. An established online retail platform for wine sales and curated selections.Strong brand recognition within the local wine community. The property is leased on a gross lease basis, inclusive of utilities, providing predictable overhead costs.Whether you're looking to expand your hospitality portfolio, dive into a niche retail concept, or grow an established brand, Archives offers the perfect blend of character, location, and potential. Your opportunity to add this cool, community-driven concept to your portfolio awaits. (id:50857)
#c - 94 Empire Street
Welland, Ontario
Perfect oppurtunity to lease a commercial unit in Welland which was already being operated as a convenience store and now available for you to either come and continue the same business or turn it into your own business. Perfect for multiple type use stores. Surrounded by multiple apartment buildings and residential homes, this location is perfect for any small business. (id:50857)
499 ft2
403 - 118 West Street
Port Colborne, Ontario
Condolicious Living at South Port! Luxury Condo Living and ideally priced for retirees or down-sizers, this modern and low-maintenance condo offers the perfect blend of comfort, convenience, and style right on the Welland Canal in the heart of Port Colborne. Situated right along the canal, this unit offers a delightful view of the charming town, where you can take in the character of the neighbourhood from above. Inside, enjoy an open-concept layout with new high-end finishes & appliances, in-suite laundry, deeded surface parking, and a private storage locker. Amenities include access to a well-equipped fitness room & bright community lounge, same building wellness center & dining at Pie Guys restaurant. The building features secure access and a quiet, welcoming atmosphere. Step outside and discover the vibrant shops, cafés, and local businesses that line historic West Street. You'll love being part of Port Colborne's lively waterfront culture, from the excitement of Canal Days Festival to the quiet awe of watching cruise ships and freighters glide through the canal. You're also just minutes from Nickel Beach, Golfing, H.H. Knoll Park, and Sugarloaf Marina perfect for anyone who enjoys the laid-back, lakeside lifestyle. Experience luxury condo living without the luxury price tag. Come catch the vibe of Port Colborne! Property taxes yet to be determined. (id:50857)
1 Bedroom
1 Bathroom
700 - 799 ft2
73 Jacobson Avenue
St. Catharines, Ontario
Location, Location, Location! Unique Bungalow With A Large Family Room Addition & A Large Master Room With Vaulted Ceilings. Main Floor 3 Bedrooms with 2 full bathrooms, laundry, and one office space. Full Basement Offers another separate entrance with 2 bedrooms, extra laundry, and a kitchen. Update from bottom to top. (id:50857)
5 Bedroom
6 Bathroom
1,500 - 2,000 ft2
5820 Keith Street
Niagara Falls, Ontario
Welcome to 5820 Keith St, 2 Bedroom bungalow 2 Bathrooms and attached garage, Front landscaping and a very private backyard to enjoy the summer. Upgrades over the last 3 years are Reno main Bathroom, Kitchen quartz counter tops, tiled backsplash, Flooring, Upper Cabinets, some Light Fixtures. Quiet dead end street within walking distance to Grocery Store, Shoppers Drug Mart, Banks, Restaurants, and Park. All you have to do is move in! (id:50857)
2 Bedroom
2 Bathroom
700 - 1,100 ft2
5 Elderwood Drive
St. Catharines, Ontario
Welcome to your dream home in St. Catharines' Grapeview area! This stunning 2-storey home with over 2000 sqft of finished living space provides modern comfort and style throughout. The open concept kitchen, boasts a fully renovated space featuring a 9.5ft island, stainless steel appliances, pot lights, and elegant quartz countertops. Relax in the living room by the electric fireplace set against a shiplap accent wall with patio doors to the rear yard, perfect for cozy evenings. The main floor also offers convenience with a 2-piece bathroom and a combined laundry/mudroom area. Upstairs, you'll find three generously sized bedrooms complemented by a full 4-piece main bathroom. The spacious master bedroom includes a walk-in closet and a private 3-piece ensuite for your ultimate relaxation. Newer laminate and carpet flooring flow throughout the home, providing both durability and comfort. Additional upgrades include exterior pot lights, new main floor doors and knobs, AC, Including a fully finished basement with a large rec room, new rear concrete pad, new gas BBQ line, new utility shed, and new fully turfed yard, there's ample space for every family activity. Located close to all amenities and with easy highway access, this home combines convenience with suburban tranquility. Don't miss the opportunity to make this meticulously renovated home yours! (id:50857)
4 Bedroom
3 Bathroom
1,500 - 2,000 ft2
28 Dixon Crescent
Welland, Ontario
28 Dixon Crescent is a stunning, quality-built two-story brick home in a sought-after family neighborhood. With bright skylights and a welcoming entrance, this updated home features a spacious kitchen with an island, formal dining and living rooms, a cozy family room with a natural wood fireplace, and convenient main-floor laundry. Upstairs, you'll find three generous bedrooms, including a master with an ensuite and new carpet throughout. The fully finished basement offers plenty of space, and the attached double garage adds extra convenience. Enjoy outdoor living on a large wood deck in the beautifully landscaped yard, located on a large corner lot and the backyard is fully fenced. The well-landscaped grounds showcase meticulously maintained gardens with mature trees, perennials, and a solid shed. An underground sprinkler system keeping it vibrant year-round. This home shows pride of ownership and is perfectly located near schools, churches, and shopping. (id:50857)
4 Bedroom
4 Bathroom
1,500 - 2,000 ft2
514 King Street
Niagara-On-The-Lake, Ontario
Looking for something truly special? Welcome to 514 King Street, a rare opportunity in the heart of Old Town Niagara-on-the-Lake, one of Canadas most desirable communities. Perfectly located just far enough from the bustle, yet within walking distance to Lake Ontario, boutique shops, renowned restaurants, spas, breweries, and historic landmarks. Set on a fully fenced, treed lot backing onto the Heritage Trail, the property offers the feel of a private retreat, surrounded by lush perennial gardens. Inside, a bright eat-in kitchen with walkout, hardwood floors throughout, a main floor office, and four spacious bedrooms upstairs, including a primary with ensuite and walk-in closet. What sets this home apart is the main floor suite with its own kitchenette, ideal for multi-generational living, a guest retreat, or income potential. Alternatively, the space could be converted into a main-floor primary bedroom or even a double-car garage. Old Town offers more than a location; it's a lifestyle. Vineyard-lined landscapes, walkable streets, lakeside luxury, and small town charm. Homes like this are rare; schedule your private showing today before its gone! (id:50857)
4 Bedroom
4 Bathroom
2,000 - 2,500 ft2
3612 Rapidsview Drive
Niagara Falls, Ontario
Beautifully Updated 3-Bedroom Home in Desirable Chippawa. Nestled on a quiet street just steps from Kings Bridge Park and the Niagara River, this meticulously maintained 3-bedroom, 2-bath home offers comfort, space, and location. Just minutes from the Canadian Horseshoe Falls and vibrant Clifton Hill, enjoy the best of Niagara living. The main level features a bright, updated kitchen with walkout to a stunning Aztec-screened deck (2023), perfect for relaxing or entertaining while overlooking the large, fully fenced yard with storage shed. The spacious primary bedroom includes a 4-piece ensuite, with two additional generously sized bedrooms completing the main floor.The fully finished basement offers walkout access to the garage and features an additional bedroom, large rec room, family room, and abundant storage space. Complete with a 1-car attached garage, this move-in-ready gem is a rare find in one of Niagaras most sought-after neighborhoods. Notable updates include: Roof (2018), Gas fireplace (2017), Furnace & AC (2015), Reverse osmosis water system, Concrete driveway & front lawn (2021) (id:50857)
4 Bedroom
3 Bathroom
1,100 - 1,500 ft2
75 Alexandra Boulevard
St. Catharines, Ontario
Beautifully updated 3 bedroom side-split in desirable Secord Woods! Great family home with several top-notch schools within walking distance. Tastefully renovated main floor with open-concept kitchen, dining and great room space. Perfect for entertaining! Custom cabinetry with ample counter space, generous centre island with seating for four, as well as recessed lighting and gleaming stainless-steel appliances. Formal dining room area that leads out onto the multi-tiered decks overlooking the gorgeous ravine behind. Lounge with friends and family in the relaxing great room, dine in style and cook like a professional chef, all while enjoying each other's company. The perfect layout for spending time with family. Up a few steps to the private bedroom level with three updated bedrooms, all with engineered hardwood flooring and renovated 5-piece bath with tub/shower, double sinks, custom vanity top and designer flooring. From the main level, step down into the large family room with focal fireplace, wet bar, built-in office space and another door leading out to the stunning backyard. The fourth level has a spacious laundry room and updated 3-piece bath and storage area. The 65x175 lot overlooks the beautifully treed ravine and creek below. Relax in the hot tub or rinse off in the outdoor shower. No rear neighbours! Enjoy nature in every season. Pool-sized lot! Generous driveway and attached garage. Truly a turnkey home to move into and enjoy this summer! (id:50857)
3 Bedroom
2 Bathroom
1,100 - 1,500 ft2
4652 Queensway Gardens
Niagara Falls, Ontario
Set in a prime north-end Niagara Falls neighbourhood, this reimagined bungalow combines timeless character with modern upgrades. The clean white exterior, long driveway, and bold curb appeal set the stage, but it's what's inside that truly impresses. The open-concept main floor has been thoughtfully redesigned with engineered hardwood floors, a statement fireplace with a custom mantle, and a bright, inviting kitchen. Anchored by a massive island with striking quartz countertops, this space is as functional as it is stylish. A full-tiled accent wall, high-end Cafe Series appliances, and a cozy window seat overlooking the backyard make it a dream for both everyday living and entertaining. Originally a three-bedroom layout, this home now features a spacious primary suite with a custom walk-in closet and get-ready area, plus the added convenience of a main-floor laundry closet. The main bathroom is a masterpiece, with a live-edge vanity, heated octagonal floor tiles, a sleek glass shower, and modern black hardware. The fully finished basement expands the living space with dark rustic-modern vibes, a rec-room designed for hosting, and a third bedroom (or home office) with two closets. A wet bar with a fridge, built-in storage, and a second full 4pc bathroom with heated floors make this level feel like a private retreat. Outside, the pie-shaped lot is a rare gem offering space to bring your backyard vision to life, whether it's a pool, garden, or outdoor lounge. The exposed aggregate patio, mature trees, and sunroom provide a peaceful escape. With an attached garage, EV charging base upgraded lighting throughout, California blinds, and just minutes from top amenities, this home is move-in ready and packed with value! (id:50857)
3 Bedroom
2 Bathroom
700 - 1,100 ft2
38 Bartlett Street
St. Catharines, Ontario
This charming 2-bedroom, 1-bathroom bungalow offers a delightful open concept layout, featuring 10ft vaulted ceilings in the living room and kitchen which features a massive eat-in Island, extra deep sink, stainless steel appliances, granite counter tops, and tons of cabinet/drawer space. The bathroom has been thoughtfully designed with a laundry nook conveniently in reach. The rest of the home has 8ft+ ceilings. This property was updated top to bottom just over 5 years ago including all of the major items inside and out. For added privacy, a full fence with a double swing gate surrounds the huge backyard, while a concrete driveway provides longevity and curb appeal. The detached garage (2020) adds to the overall appeal of this home providing a ton of storage or extra entertaining space. The enclosed deck is perfect for keeping kids or pets in sight and entertaining guests, making this home a perfect blend of style and functionality. Can you picture yourself living here? (id:50857)
2 Bedroom
1 Bathroom
7707 Cortina Crescent
Niagara Falls, Ontario
Welcome to this beautifully maintained 4-level backsplit located in a desirable north Niagara Falls neighbourhood, just minutes from the Thorold Stone exit of the QEW. This spacious 3-bedroom home offers an open-concept main level with vaulted ceilings, seamlessly connecting the living room, dining area, and modern kitchen. The kitchen features stunning quartz countertops, a functional island, stainless steel appliances, and is bathed in natural light thanks to skylight. Step down to the expansive family room, complete with a cozy gas fireplace perfect for entertaining or relaxing evenings. The home also offers convenient inside entry from the attached garage. The fully fenced backyard is ideal for outdoor living, featuring a large deck that spans the entire rear of the home. Bright, stylish, and move-in ready, this home checks all the boxes for comfortable family living in an ideal location. (id:50857)
3 Bedroom
2 Bathroom
700 - 1,100 ft2
11 King Street E
Hamilton, Ontario
Very Rare Freestanding Commercial Building with private parking for cars, Totally Renovated with new Flooring, New Siding, New Eave Troughs, All new Lighting throughout, New Insulation added where possible, All new Drywall and a new bathroom on second floor. (id:50857)
1,548 ft2
39 Bellevue Court
Welland, Ontario
Welcome to 39 Bellevue Crt, a Custom-built 1,785 sq ft executive bungalow located in a highly desirable Welland neighbourhood. Perfectly designed for family living and entertaining, this home features 3 spacious bedrooms on the main floor and a fully finished lower-level perfect for an in-law suite.Step inside to an open-concept layout adorned with vaulted ceilings, hardwood and tiled flooring, and oversized windows that flood the space with natural light. The gourmet kitchen is truly the heart of the home, boasting an oversized island, custom cabinetry, stunning granite countertops, a walk-in pantry, and a gas cooktop. Main floor laundry adds convenience, while the family room and a separate living room with a cozy gas fireplace provide inviting spaces to relax and entertain.The primary suite features a walk-in closet and a luxurious ensuite complete with his-and-her vanities, a soaker tub, and a glass-enclosed shower. Two additional well-sized bedrooms and a 4-piece bathroom complete the main level.The finished lower level is perfect for multi-generational living or investment potential, offering three additional bedrooms, one could easily be a spacious rec room, a second kitchen with granite countertops, and 2 more bathrooms.Outside, you'll find a pie-shaped, fully fenced lot featuring a brick fire pit, concrete deck, gas BBQ hookup, a garden shed, and beautifully maintained green space perfect for summer gatherings and family fun. The double garage, paved driveway, and concrete walkway add both style and functionality to this stunning property.Located on a quiet cul-de-sac, this home is just moments away from schools, parks, and local amenities, offering both tranquility and convenience.This is a rare opportunity to own a truly exceptional home in one of Wellands finest communities. Recent updates include: HWT (2024), Roof (2020), basement windows(2024), Deck and walkway(2020). (id:50857)
6 Bedroom
4 Bathroom
1,500 - 2,000 ft2
1234 Wa Pickerel River
Parry Sound Remote Area, Ontario
This newly renovated water access cottage has 390 feet of water frontage on quiet Turtle Bay on the Pickerel River. The Pickerel River Offers miles of boating, great fishing and has access to Georgian Bay through the French River. This open concept cottage has a new metal roof, 100 ampere electrical service and wiring, plumbing, kitchen and bath with composting toilet. The cottage has been re-insulated and has new walls and flooring. Fully furnished. There is a large deck overlooking the water, outdoor privy and roughed-in bunkie. Dock and firepit at the water's edge. Cell service and Starlink are available. The property backs onto Crown Land and is located in an Unorganized Township with no building permits required. Short boat ride from marina. Realtor is related to the seller. (id:50857)
2 Bedroom
1 Bathroom
3923 Weinbrenner Road
Niagara Falls, Ontario
Welcome to this well-maintained 3+2 bedroom, 3-bath multi-level home in a quiet, sought-after Neighbourhood. Just minutes away from the Niagara River, Chippawa Boat Club, Legends Golf Course, shopping, Costco, and the new Niagara Hospital currently under construction. Enjoy a spacious backyard featuring an above ground heated pool with a new liner along with an impressive custom deck ideal for relaxing or entertaining. Inside, you'll find fresh neutral paint, new carpet in the bedrooms, ceramic tile in the kitchen, and hardwood in the living/dining room. The lower level includes a cozy family room with a gas fireplace and two spacious bedrooms, perfect for guests or a growing family. The double car garage offers interior access to the lower level, ideal for a self-sufficient in-law suite. The upper-level primary bedroom features an Ensuite with a jacuzzi tub and a walk-in closet. Additional features include main floor laundry room, custom window shutters, Appliances, a new Air Conditioning unit and a concrete driveway parking for three vehicles. A fantastic opportunity in one of Niagara's most convenient locations! (id:50857)
5 Bedroom
3 Bathroom
1,100 - 1,500 ft2
1616 - 195 Commerce Street
Vaughan, Ontario
This stunning, brand-new condo offers a bright, open-concept layout with a sleek, modern kitchen featuring stainless steel appliances, quartz countertops, and custom cabinetry perfect for contemporary cooking and dining. The floor-to-ceiling windows bathe the unit in natural light, and the living area extends to a spacious balcony with breathtaking, unobstructed views, ideal for relaxation or entertaining. Situated in a prime location, just steps from the Vaughan Metropolitan Subway Station, this condo provides unparalleled convenience. Be the first to reside in this master-planned community, offering exclusive access to 70,000 square feet of amenities, including a swimming pool, basketball court, soccer field, kids' playroom, music studio, farmers market, and more. The location is exceptional, surrounded by shopping and entertainment options such as IKEA, Costco, Walmart, Cineplex, YMCA, and a variety of restaurants. Spanning over 100 acres, this thoughtfully designed community will feature several high-rise towers, soon to become the tallest in South Vaughan Metropolitan City. (id:50857)
1 Bedroom
1 Bathroom
16 Butternut Crescent
Fort Erie, Ontario
MOVE-IN READY MODEL! The Oaks at Six Mile Creek in Ridgeway is one of Niagara Peninsula's most sought-after adult-oriented communities. Nestled against forested conservation lands, the Oaks by Blythwood Homes development presents a rare opportunity to enjoy a gracious and fulfilling lifestyle. This Maple Interior freehold townhome with 2261 sq ft of finished living space has 3 bedrooms, 3 bathrooms and offers bright open spaces for entertaining and relaxing. Luxurious features and finishes include 10ft vaulted ceilings, great room fireplace, a primary bedroom with ensuite and walk-in closet, a kitchen island with quartz counters and a 3-seat breakfast bar, and patio doors to the covered deck. The finished basement allows for extra guest space with a rec room, bedroom with a walk-in closet, 4pc bathroom and a utility/storage room. Exterior features include lush plantings on the front and rear yards with privacy screen, fully irrigated front lawn and flower beds, fully sodded lots in the front and rear, a poured concrete walkway at the front and paver stone double wide driveway leading to the 2-car garage. The Townhomes at the Oaks are condominiums, meaning that living here will give you freedom from yard maintenance, irrigation, snow removal and the ability to travel without worry about what's happening to your home. $375/month Condo Fee includes landscaping, snow removal and $80/month credit to Water Bill. It is a short walk to the shores of Lake Erie, or historic downtown Ridgeways shops, restaurants and services by way of the Friendship Trail and a couple minute drive to Crystal Beach's sand, shops and restaurants. (id:50857)
3 Bedroom
3 Bathroom
1,400 - 1,599 ft2
20 Woodside Square
Pelham, Ontario
This beautiful 1350 raised bungalow is what you are looking for inside and out. Its a wonderful lifestyle. The great room shines and its open concept flow is perfect for everyone around. The kitchen is a stunner. Del Priore custom cabinets, soft drawers, and a fun and practical breakfast bar. Hardwood floors throughout, replaced windows and all 3 bedrooms are oversized especially the primary. Totally remodelled in 25. Relax with the morning newspaper in the wonderful sunroom. Down, let the natural light come in. A perfect rec-room with a 2nd fireplace ideal for movie nights and a spare office/bedroom. The backyard is easy breezy living. Lush landscaping (with irrigation), a picture-perfect patio & BBQ setup that makes it natural to want to host happy hours pool side ,while living your best endless summer moments. Jump in, it's heated. The Community: The rolling landscapes of old growth forest in the Fonthill Kame is special. Hike, bike, visit inspiring waterfalls and golf with the finest views. From bandshells to the historic stand-alone clock, the downtown is charming. Farm to table dining or a tasting at the craft brewery. Visit your favorite barista and hit the endless Steve Bauer trails with the pup. This lifestyle is waiting for you. (id:50857)
4 Bedroom
2 Bathroom
1,100 - 1,500 ft2
23 Goring Way
Niagara-On-The-Lake, Ontario
Welcome to this stunning custom-built bungalow by Kenneth Homes, perfectly positioned in the upscale St. Davids community beneath the Niagara Escarpment. Professionally landscaped for maximum curb appeal, this home offers nearly 3500 sqft. of beautifully finished living space across two levels. The main floor features a spacious and elegant layout, including a gracious foyer, formal dining room, and an expansive great room. The kitchen offers custom cabinetry, a large island, built-in computer station, walk-in pantry, and a butlers pantry. Additional highlights include main floor laundry and direct access to the oversized 21 x 21 two-car garage. With five bedrooms and three full bathrooms, this home is designed for family living and entertaining. The lower level offers a massive open family room with built-in shelving, space for games and TV, a kitchenette, cold room, and generous storage/furnace room. Outside, enjoy a fully fenced backyard oasis with an aggregate stone patio, deck, retractable Alexander awnings, and pre-wiring for a hot tub. Other features include central vac, in-ground sprinkler system, and more . Located in historic St.David's charming village within Niagara-on-the-Lake enjoy top-rated schools, wineries, craft breweries, golf courses, parks, and eateries. The Niagara Region offers world-class attractions like Niagara Falls, Brock University, Ridley College, and countless trails, shopping, dining, and cultural sites. Easy access to QEW, only 30 minutes to Buffalo Airport and just over an hour to downtown Toronto. (id:50857)
5 Bedroom
3 Bathroom
1,500 - 2,000 ft2
71 Sun Haven Lane
Thorold, Ontario
Welcome to 71 Sun Haven Lane in the sought-after Calderwood Estates of Thorold. This bright and spacious end-unit townhome is the largest model in the community, offering over 2,100 sq ft of finished living space. The home features 4 generously sized bedrooms, 2.5 bathrooms, and an open-concept main floor perfect for entertaining. The modern kitchen is finished with quartz countertops, ample cabinetry, and overlooks a large dining and living area with engineered hardwood flooring and oversized windows. The spacious primary bedroom includes ensuite privileges and a walk-in closet. Enjoy added privacy with no rear neighbors and a family-friendly neighborhood close to parks, schools, shopping, and easy highway access. A fantastic lease opportunity in a growing community! (id:50857)
4 Bedroom
3 Bathroom
1,500 - 2,000 ft2
4143 Longhurst Avenue
Niagara Falls, Ontario
Ideal for First-Time Buyers or Investors!This charming property sits on a generous 75 x 150 ft lot, offering plenty of space and potential. Featuring 3 spacious bedrooms and 2 full bathrooms, its perfect for families or those looking to expand their investment portfolio.Currently tenanted with AAA tenants, providing excellent rental income. Whether you're buying to live in or as an investment, this home is a solid choice.Located in a highly convenient area, close to all amenities including shopping, schools, public transit, and parks.Don't miss out on this rare opportunity! (id:50857)
3 Bedroom
2 Bathroom
1,100 - 1,500 ft2
115 - 196 Scott Street
St. Catharines, Ontario
One of the most sought-after units in the building! This bright and beautifully updated 2-bedroom, 1-bath main floor unit features a private 12x40 ft fenced garden and patio area, offering a tranquil space to enjoy your morning coffee or unwind in the evening. With new wood privacy fencing, this outdoor space also serves as a separate entrance to your unit, no stairs or elevator needed. Simply walk up from your parking space directly to your door. Inside, the unit showcases new laminate flooring throughout, a renovated bathroom with upgraded counters, and a refreshed kitchen with upgraded counters, painted cupboards and new stainless steel appliances. Stylish lighting and new window coverings add a modern touch. The primary bedroom features a spacious walk-in closet, and the second bedroom has been enlarged with an extended wall to provide even more living space. Additional features include a storage locker, parking space, and access to a workshop and bike storage room, plus the use of a heated, saltwater outdoor pool. This well-maintained building is conveniently located within walking distance to Fairview Mall and other amenities, with the QEW just minutes away. Low condo fees include heat, hydro, water, and even basic cable, making this unit stand out with value. Don't miss your chance to own one of the most desirable units in this fantastic community! (id:50857)
2 Bedroom
1 Bathroom
700 - 799 ft2
21 Sunrise Court N
Fort Erie, Ontario
Client RemarksIntroducing 21 Sunrise Court North, a stunning new custom bungalow designed exclusively for The Oaks at Six Mile Creek in Ridgeway, and built by Niagara's award-winning Blythwood Homes. This thoughtfully crafted Balsam model offers 2,830 sq. ft. of elegant living space, featuring 4 bedrooms, 4 bathrooms, and bright, open-concept spaces designed for both entertaining and relaxation. Sophisticated design and finishes define this home, including vaulted ceilings, a spacious primary bedroom retreat featuring a 3-piece ensuite with ceramic shower and double walk-in closets, and a chef-inspired kitchen with a large island, quartz countertops, breakfast bar, and cozy nook. The great room's gas fireplace creates an inviting atmosphere, with patio doors leading to an 18'6" x 10' covered terrace, perfect for outdoor enjoyment. The full-height finished basement features extra-large windows, offering a private and comfortable space for family or guests. This level includes two additional bedrooms, two full bathrooms, an expansive rec room, and multiple storage areas. Exterior features include beautifully landscaped planting beds with mulch at the front, a fully sodded front and rear yard, a poured concrete front walkway, and a double-wide gravel driveway leading to a spacious 2-car garage. Situated in a prime location, this home is within walking distance to Downtown Ridgeway's vibrant shops, restaurants, the weekly Farmers Market (May-October), and community events. The 26km Friendship Trail - ideal for walking, running, and cycling - is just steps away, while Crystal Beach's white sand shores and Lake Erie's waterfront attractions are only a short drive. Plus, with the QEW and Peace Bridge to the USA just 15 minutes away, this home offers the perfect balance of tranquility and accessibility. Don't miss the opportunity to own a brand-new luxury home in one of Ridgeway's most desirable communities! (id:50857)
4 Bedroom
4 Bathroom
1,500 - 2,000 ft2
417 Highway 140 Highway
Welland, Ontario
2 Fully separate homes on one property, welcome to this spectacular property at 417 Highway 140. This one has everything.... 3+2 bedroom home has large rooms throughout. 2 wood burning fireplaces which could heat the entire home due to the way it is vented. Master bedroom with double closets, ensuite with double sinks and patio doors to a peaceful balcony overlooking the property and fantastic water views. Lower level boasts large family room with walk out to the yard bringing in tons of natural light. 2 additional bedrooms (1 with rough ins to add another bathroom or possibly kitchen), full bathroom plus laundry room, so much extra storage room. Most windows new in 2018. Additional 1 bedroom 2 bath detached single family home (2 years old) with its own garage/ shed, Metal roof, in floor heating, open kitchen/ living room and patio doors to in ground heated 20 x 40 (9ft deep) pool, new liner 2023. Also on the property is a newly built 40 x 30 workshop garage with 2 garage doors and separate electrical panel. The property itself is spread just over 11 acres.... vast trees throughout and sitting along the Lyons Creek for so many spectacular water views. So much room and so much this property offers, book your viewing today. ** This is a linked property.** (id:50857)
7 Bedroom
4 Bathroom
1,500 - 2,000 ft2
3522 East Main Street
Fort Erie, Ontario
Welcome to 3522 East Main Street, a Creekside bungalow in Stevensville. This beautifully updated 2+1 bedroom, 1.5 bath bungalow is a rare waterfront find. Set on one of the largest water lots on the street, the property extends 230 feet and slopes gently to the edge of Black Creek, making it perfect for boating, kayaking, or fishing. The finished basement features a third bedroom, a 2-piece bath, a large laundry room with a sink, a gas stove hookup, and a separate entrance. With a few minor adjustments, it could easily be converted into an in-law suite, offering additional storage and living space. Recent upgrades in 2021 include a double-wide poured concrete driveway, a stylish front door, a new gas line for BBQs, and a modern gas fireplace that serves as a focal point in the entertainment area with its elegant tiled backdrop. Other enhancements include an owned tankless on-demand hot water heater, updated electrical systems, and a stairway leading down to the creek. Conveniently located just minutes from the QEW, this home offers easy access to the Peace Bridge (15 minutes) and Niagara Falls (20 minutes). A golf course is less than 5 minutes away, and a short drive takes you to Crystal Beach and historic downtown Ridgeway, known for its charming shops and restaurants. Stevensville retains an authentic small-town charm, with cozy dining spots to explore. (id:50857)
3 Bedroom
2 Bathroom
1,100 - 1,500 ft2
267 Barrick Road
Port Colborne, Ontario
Charming 4-bedroom bungalow in a desirable West Side Port Colborne neighbourhood. Cozy layout with in-law potential and as turn key as it gets! Some recent upgrades include a tasteful kitchen, and spacious bathroom, with new floors and interior doors throughout the main floor. The maintenance here is done as well with a roof, siding, and furnace all completed within the last 2 years. A move-in-ready gem! (id:50857)
4 Bedroom
1 Bathroom
1,100 - 1,500 ft2
203 Park Street
Fort Erie, Ontario
Welcome to 203 Park Street in the heart of Ridgeway and just steps away from The Ridgeway Lions Field Park with plenty of activities for children to play. This newer built all brick/stone/stucco 2 Storey home features 4 Bedrooms, 2 1/2 Baths, attached garage with inside entry and plenty of natural lighting throughout. The main floor living space features open concept Eat-Kitchen with Island & granite countertops, Dining Room Area, Living Room with Gas Fireplace and walk down a couple of steps to a 2 Piece Bath. The upper level consists of a Primary Bedroom with walk-in closet & 4 Piece Ensuite, 3 additional spacious bedrooms, Laundry Room and an additional 4 Piece Bath. The basement level is an open canvas to make it your own. Close to all amenities, Tennis/Soccer Field and play park, beaches, schools, restaurants, boutiques and more. Move in ready and available to call it your new beautiful home. Call for your viewing today! (id:50857)
4 Bedroom
3 Bathroom
1,500 - 2,000 ft2
14 Walters Court
St. Catharines, Ontario
Welcome to Martindale, one of St. Catharines' most sought-after neighbourhoods, where quiet streets, top-tier schools, and a fantastic community make this an unbeatable place to call home. This exceptional property is a true entertainer's paradise. With summer on the horizon, imagine yourself in this premium pie-shaped lot, where a gorgeous inground pool (installed in 2021) awaits endless fun. Brand new fence in 2021 too. There's still ample yard space for gardens, play, and relaxation, all centred around a custom, solid brick-covered deck, perfect for hosting or unwinding in any weather. Step inside this five-floor multilevel split home to a grand foyer and open-concept great room fully renovated in 2020. A bright, modern kitchen stuns with white-on-white design, quartz countertops, stainless steel appliances, and sleek cabinetry, all anchored by a massive 4x7.5-foot island with built-in storage. The kitchen flows seamlessly into the cozy family room, featuring a gas fireplace, the home's heart, and a great pool view. Upstairs, three oversized bedrooms with hardwood floors provide peaceful retreats. Downstairs, the sprawling rec room with a wood-burning stove, an extra bedroom, and plenty of storage space (including a dedicated storage room and a colossal cantina) offers incredible convenience. Looking for flexibility? The basement walk-up to the garage creates a second entrance, making it ideal for an in-law setup. Recent updates ensure peace of mind, including a new furnace (2020) and roof (2021). This isn't just a house, it's a new lifestyle. Martindale is calling, and this summer-ready dream home is waiting for you. Don't miss your chance to make it yours! Quick closing is NO problem here. Sploosh! (id:50857)
4 Bedroom
3 Bathroom
2,000 - 2,500 ft2
326 Concession 3 Road
Niagara-On-The-Lake, Ontario
Experience luxury living in this stunning show stopper home located in the picturesque & renowned town of Niagara-on-the-Lake. This exquisite home has been upgraded from top to bottom and offers over 2500sqft above grade. Location & lifestyle are second to none - you are surrounded by world class wineries & restaurants, golf courses, hiking, biking and so much more. Step through the double-door entry into a bright, open-concept living space. Vintage oak pioneered hardwood throughout. Porcelain tiles throughout. Coffered ceilings & gas fireplace in the living room. Large dining room. The gourmet kitchen features quartz countertops, porcelain tile floors, a large island with breakfast bar, extended cabinetry, stainless steel appliances, and patio doors leading to a private backyard retreat. The staircase off the main level leads to a second level family room/bonus room with double patio doors to your covered outdoor terrace with glass railings overlooking vineyards & the Escarpment. Continue upstairs to the spacious primary suite which includes a sitting area, 5-piece ensuite with soaker tub and separate glass shower, his-and-hers closets, and lots of natural light. Two additional bedrooms share a 2nd full bath. Berber carpeting in bedrooms. Round off the top level with an open area perfect for an office. The lower level features a separate entrance from the garage & is complete with drywall, insulation, electrical & a gas fireplace. This space is ready for your finishing touches & would make a perfect in-law suite. Additional features include a double garage & two-car driveway. Luxurious window treatments throughout. Main floor laundry. Love where you live - Dont miss your chance to reside in this award-winning vineyard community! (id:50857)
3 Bedroom
3 Bathroom
2,500 - 3,000 ft2
154 Michael Drive
Welland, Ontario
Welcome to 154 Michael Drive, a beautifully maintained two-storey home tucked into one of Welland's most desirable and family-friendly neighbourhoods. Close to Fonthill and surrounded by excellent schools, parks, and amenities, this home has been well cared for by the same owner since it was built. Offering nearly 2,000 square feet of functional living space, this home features 3 spacious bedrooms, 2 bathrooms, and a rough-in for a third bathroom in the basement, giving you the flexibility to expand as your needs grow. The layout is thoughtfully designed, with large principal rooms, a welcoming living/dining area, and a well-sized kitchen that opens up to the backyard.Step outside and enjoy the generously sized backyard oasis, complete with a spacious deck and awning, perfect for summer BBQs, relaxing evenings, or entertaining guests.Whether you're looking for your forever home or a property you can grow into, 154 Michael Drive delivers a rare blend of comfort, location, and potential. (id:50857)
3 Bedroom
2 Bathroom
1,500 - 2,000 ft2
83 Nelles Road
Welland, Ontario
This tastefully decorated, move-in ready two-story home with four bedrooms is a fantastic opportunity to begin your home ownership journey!The eat-in kitchen, featuring an oversized island with quartz countertops, shaker cabinets, stainless steel appliances, and maintenance-free wide plank laminate flooring, is sure to become the heart of your home. The convenience of a main floor laundry room and a full bathroom are located just off the kitchen.The family room, complete with a gas fireplace, offers a cozy space for relaxing with family and friends. Additionally, the main floor includes a versatile area perfect for a home office, extra storage, or even running a small home-based business.Upstairs, you'll find four good-sized bedrooms and a full bathroom. The fully fenced backyard includes a garden shed for your convenience. Imagine relaxing and enjoying the view from the charming covered porch it's truly picture-perfect!Located in a quiet neighborhood with easy access to schools, parks, and major highways, this home is an ideal starting point for your homeownership adventure. (id:50857)
4 Bedroom
2 Bathroom
1,500 - 2,000 ft2
317 Simpson Avenue
Welland, Ontario
This cozy 2-bedroom, 1-bath bungalow is a fantastic opportunity for first-time buyers, downsizers, or investors looking to add value. The home features a bright and spacious open-concept kitchen and living room perfect for modern living and entertaining. You'll appreciate the convenience of main floor laundry and two generously sized bedrooms. Outside, enjoy an expansive concrete driveway and fully fenced yard that's ideal for pets, kids, or gardening, complete with a good-sized deck for outdoor relaxing or summer BBQS. Additional storage is available in the backyard sheds.This property is full of potentialbook your showing today! (id:50857)
3 Bedroom
1 Bathroom
700 - 1,100 ft2
12 Elmview Street
Welland, Ontario
Welcome to 12 Elmview Street! Step into a charming and versatile two-storey home nestled on a quiet, tree-lined street in the heart of Welland. Ideal for first-time buyers or savvy investors, this property offers a rare combination of comfort, character, and potential. Enjoy the unbeatable convenience of being just minutes from grocery stores, restaurants, shopping, schools, Niagara College, and the beautiful Chippawa Park. Recent updates provide lasting peace of mind, including: New central air system (2024) Newer windows, eaves, soffits Furnace (2016) Sewer line excavation and new copper water pipe (2020) Roof shingles (2019) Whether you're looking to move right in or add value over time, 12 Elmview Street is a smart and welcoming choice in a thriving community. (id:50857)
3 Bedroom
1 Bathroom
700 - 1,100 ft2
105 - 12 Gandhi Lane
Markham, Ontario
Rare Luxury Suite at Pavilia Towers, features 2 Bed + Den, 2.5 Bath. Discover upscale living in this rare, spacious 1096 sq ft unit ideally located at Highway 7 & Bayview in the heart of Markham. This bright, well-designed suite features two generously sized bedrooms, each with its own private ensuite bathroom, plus a large enclosed den perfect as a home office or third bedroom. Highlights include: Modern kitchen with quartz countertops and high-end built-in stainless steel appliances. Separate laundry room with additional storage.Guest powder room for added convenience.Open-concept layout with ample natural light and premium finishes throughout.Building Amenities: Enjoy resort-style living with access to an indoor pool, fitness centre, rooftop garden, library, pool & ping pong room, 24-hour concierge, guest suites, and ample visitor parking.Unbeatable Location: Steps to Viva transit, minutes from Langstaff GO Station and Richmond Hill Centre Bus Terminal. Close to top-ranked schools and popular plazas including Golden Plaza, Jubilee Square, Commerce Gate, and Times Square. Quick access to Hwy 407 (3 mins) and Hwy 404 (5 mins).Perfect for professionals, families, or investors seeking luxury, space, and convenience in one of Markhams most desirable communities. (id:50857)
2 Bedroom
3 Bathroom
1,000 - 1,199 ft2
184 Dorothy Street
St. Catharines, Ontario
Welcome to 184 Dorothy, a charming freehold townhouse nestled in a quiet, family-friendly neighbourhood. This inviting 3-bedroom, 1.5-bath home offers a thoughtful layout and plenty of space for comfortable living. The main floor features a bright, open-concept design perfect for both relaxing and entertaining. Upstairs, the spacious primary bedroom boasts two walk-in closets, providing ample storage. The fully finished basement offers even more versatility with a large family room, an additional room ideal for a home office or gym, and plenty of storage space. Enjoy your morning coffee on the covered front porch or host gatherings on the spacious deck in the fully fenced backyard. A perfect blend of indoor and outdoor living awaits you here don't miss your chance to call this home! (id:50857)
3 Bedroom
2 Bathroom
1,100 - 1,500 ft2
8681 Dogwood Crescent
Niagara Falls, Ontario
NO REAR NEIGHBOUR! Imagine stepping out & seeing the serene beauty of lush greenery right from your patio door! This 3-bedrm, 2.5-bathrm FREEHOLD townhome blends stylish living & natural tranquility with views of PICTURESQUE GREEN SPACE ALONG WARREN WOODS TRAIL. Thoughtfully designed open main floor plan where style seamlessly meets comfort. Sleek kitchen with UPGRADES & IMPROVEMENTS incl tile backsplash, chimney-style hood fan, & soft-close drawers. Attention to detail continues into dining area with MATCHING CUSTOM CABINETRY featuring bench, pantry cabinets, & wine rack! Natural light floods the space thru the sliding door, while elegant light fixtures add a touch of sophistication. Retreat to the primary bedrm, a true oasis of calm. ENSUITE is bathed in natural light thanks to a window & features a tile shower with a glass door & potlight. The CUSTOMIZED WALK-IN CLOSET has a built-in hamper! One of the bedrms has been cleverly transformed into a den with custom built-ins, offering a versatile space that can easily serve as a 3rd bedrm. Convenient 2nd floor laundry located across from a spacious closet. 2nd upstairs bathrm is a full 4-piece. FINISHING TOUCHES elevate this home, including a stylish french door, a retractable screen on the front door, California shutters on all main floor & upstairs windows, & zebra blinds on exterior glass doors. Step outside to this serene backyard "retreat" with a spacious DECK (+/- 20ft x 15ft 10in). Unwind or entertain family & friends in this charming space complete with GAZEBO, decorative river rock, some bamboo fencing, & VIEWS THAT ARE A BACKDROP OF FORESTRY & RAVINE. inviting aggregate front walkway & driveway. Nearby shopping, schools, parks including Heartland Forest, walking trails, & future location of new Niagara Falls Hospital. Enjoy easy access to the QEW & the many attractions in the Niagara region, including wineries, golf courses, shopping, & more! This is an exceptional townhome with stunning natural views! (id:50857)
3 Bedroom
3 Bathroom
1,100 - 1,500 ft2
184 - 17 Old Pine Trail
St. Catharines, Ontario
Discover comfort, style, and value in this beautifully updated 2-storey condo townhouse in the sought-after neighborhood. Perfectly suited for first-time buyers, downsizers, or investors, this move-in ready home offers a blend of modern finishes and thoughtful upgrades throughout. Step inside to find luxury vinyl flooring throughout, updated light fixtures, and a fresh coat of paint that adds a clean, contemporary feel. The open-concept layout connects the living, dining, and kitchen areas, making it ideal for both everyday living and entertaining. The kitchen features stainless steel appliances, a new backsplash, and a functional flow for easy meal prep. Upstairs, you'll find two spacious bedrooms and a tastefully renovated bathroom. The unfinished basement offers endless potential create a home office, gym, or extra living space to suit your lifestyle. Located close to shopping, schools, parks, and public transit, this home combines comfort and convenience in a desirable location. (id:50857)
2 Bedroom
1 Bathroom
900 - 999 ft2
59 - 144 Port Robinson Road
Pelham, Ontario
Welcome home to 144 Port Robinson Road located in the prestigious city of Fonthill! This incredible bungalow townhome built by Grey Forest Homes features 2 bedrooms, 2 full bathrooms and is just steps away from the great amenities that Fonthill has to offer. This home features a 1.5 car garage with 2 driveway spaces and plenty of visitor parking. As you approach the home you will fall in love with its amazing curb appeal. Beautiful landscaping and high quality hardscapes compliment the low maintenance lifestyle this home provides. The grounds are maintained for you year round. From the landscaping, lawn cutting, irrigation systems and snow removal there is nothing left to do but move in and enjoy! There is a separate back entrance with private rear patio and also garage access which leads you into the laundry/mudroom area. As you enter the main floor of this home you are greeted with tons of natural light and soaring ceilings. Your jaw will drop as you take your first glance at this open concept main floor. With tons of high end finishes and updates throughout from the light fixtures, cabinetry, countertops, backsplash, appliances, flooring, gas fireplace, bar/coffee area, vaulted ceilings and trim work. This home is sure to impress! The foyer and primary bedroom features stunning tray ceilings and both bathrooms are complete with quartz countertops and beautiful tile work. The primary bedroom has a large walk-in closet and stunning glass tile shower with double sinks. The basement of this home is unfinished and is just waiting for your special touches. You will find a rough-in for a three piece bathroom and plenty of space to let your imagination run wild! This home is perfect for so many different types of lifestyles. Whether you are a busy young family that is always on the go, looking to downsize, or a young professional; this home could be just what you are looking for. Don't hesitate to book your own private tour to experience some of life's simple luxuries! (id:50857)
2 Bedroom
2 Bathroom
1,400 - 1,599 ft2
12645 Schooley Road
Wainfleet, Ontario
Welcome to this charming seasonal cottage in Wainfleet, Ontario the perfect summer retreat!Situated on a rare double lot, this summer cottage offers ample outdoor space and a warm, inviting interior full of character. Just a 60-second walk to your deeded access point to one of Lake Eries most beautiful sandy beaches, you'll enjoy the best of cottage living with all the comforts of home. Whether you're looking to relax under the trees, host family gatherings, or explore the shoreline, this property has it all. The expansive lot offers ample privacy and extra space to enjoy the outdoors. Don't miss this opportunity to own a slice of paradise in a peaceful, friendly lakeside community. A true gem for those seeking relaxation, recreation, and long-lasting summer memories. Ready for showings and quick possession your beachside cottage dream awaits! (id:50857)
3 Bedroom
1 Bathroom
700 - 1,100 ft2
1506 Ott Road
Fort Erie, Ontario
Welcome to your future home here at 1506 Ott Road in beautiful Stevensville! This raised bungalow is everything you've been looking for and more! As soon as you enter the home you are welcomed by a spacious foyer with custom wood railing and a short set of stairs leading up to your main level. On this floor, you will find the homes 3 bedrooms, a full 4 piece bathroom (redone 2023), kitchen, dining and living room. The living room offers tons of natural light pouring in from your bay window and flows seamlessly into your dining room with a cozy wood fireplace. The kitchen has tons of cupboards and the large window over your sink looks out at your expansive property; you will not be disappointed having to wash dishes here! Downstairs you'll be happy to see is fully finished and offers separate walk-up to the backyard. Equipped with the homes second full bathroom, storage/utility room and 2 recreation spaces. The basement also features a rough-in for kitchen set up making this very functional for finishing off for multi-generational living/in-law suite. If in-law suite isn't something you're looking to create, one of these rec rooms could be used as a fantastic man cave, theatre room, or fourth bedroom leaving the second space for endless opportunities. Heading out back you will be wow'd with the massive deck off the dining room patio doors to enjoy a very peaceful morning coffee while watching the sun come up and gazing out at your 1 acre property that is visited by deer and other wildlife. Country living never looked so good! Some notable updates include roof (2023 - with transferrable warranty), main floor flooring (2018), most doors (2018), central air (2018), central vacuum (2022). Come see Ott Road for yourself; it's even better in person! (id:50857)
3 Bedroom
2 Bathroom
1,100 - 1,500 ft2
66 Hunter Drive
Welland, Ontario
Perfect for the growing family. This 2 Storey home is located in a Desirable North End of Welland and includes 4 Bedrooms, 2.5 Baths situated on a Large Lot. The Main Level includes a spacious Living Room leading you to an Open Concept Kitchen/Dining Area with Sliding Patio door to a good size deck to entertain and enjoy a delicious BBQ. This Large Kitchen has upgraded cabinets, countertops and backsplash. Another Bonus on the main level is a Convenient laundry room with Inside Access To a Two-Car Garage and a 2 pc bath. The upper level comes complete with a Primary Bedroom With its own 3 Piece Ensuite and Walk In Closet. There is also 3 Additional Bedrooms and a 4pc Bath. The lower level Offers A Rec Room, Games Room area, an extra room which is partially finished and a Large Utility Room Which Is Ideal For Storage. Plenty of parking in your double driveway. Close to shopping, parks, schools, and numerous other amenities. This home Includes Appliances and is ready for immediate occupancy. (id:50857)
4 Bedroom
3 Bathroom
1,500 - 2,000 ft2


