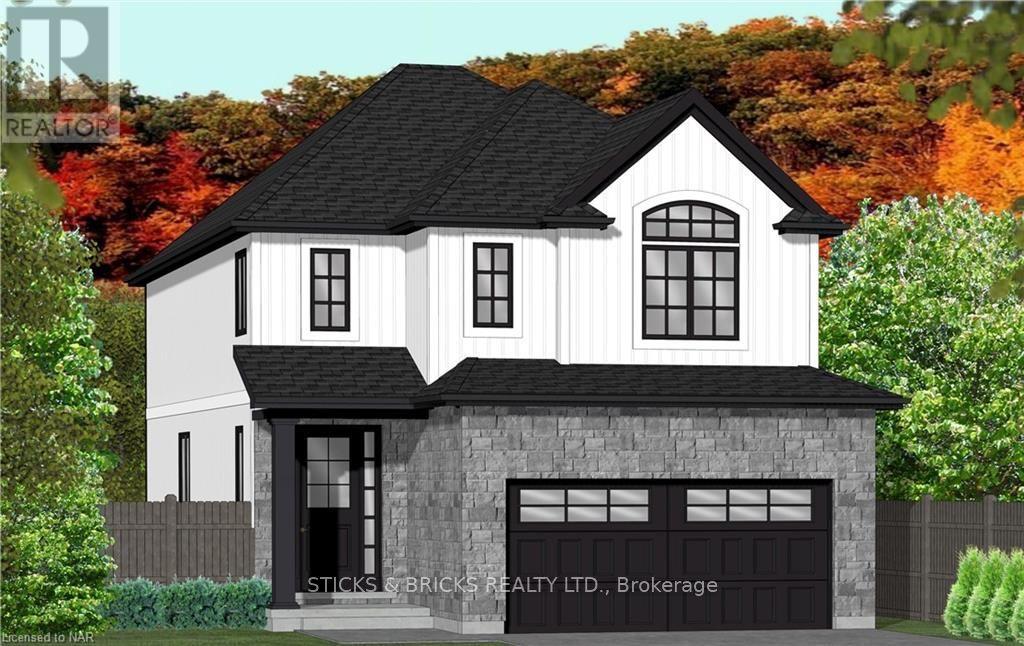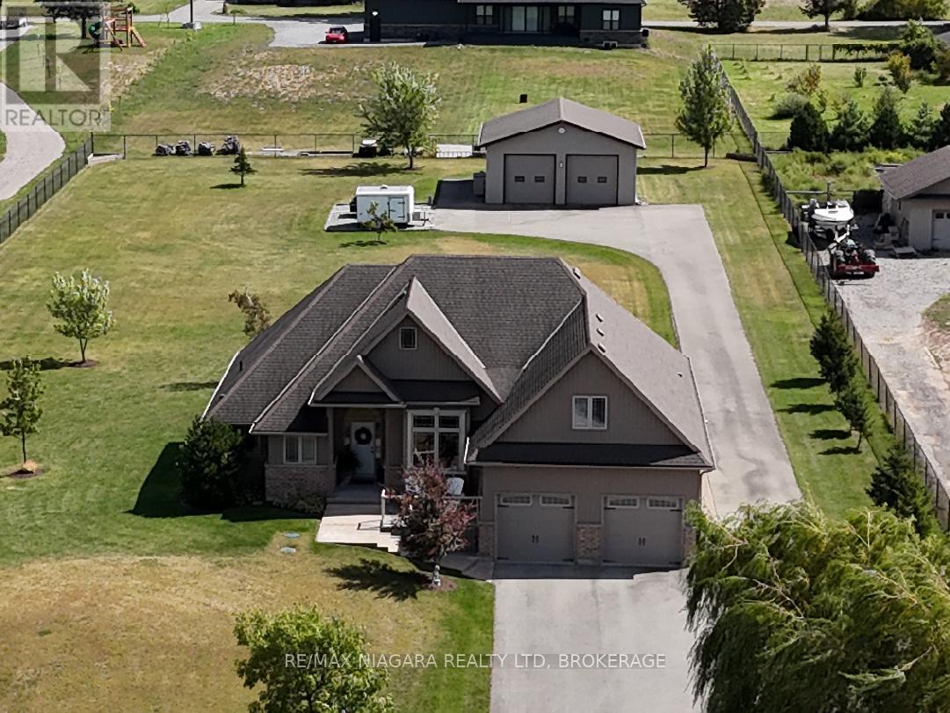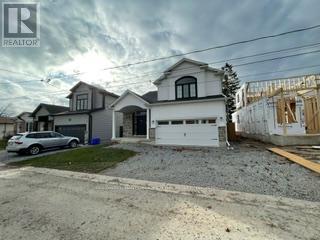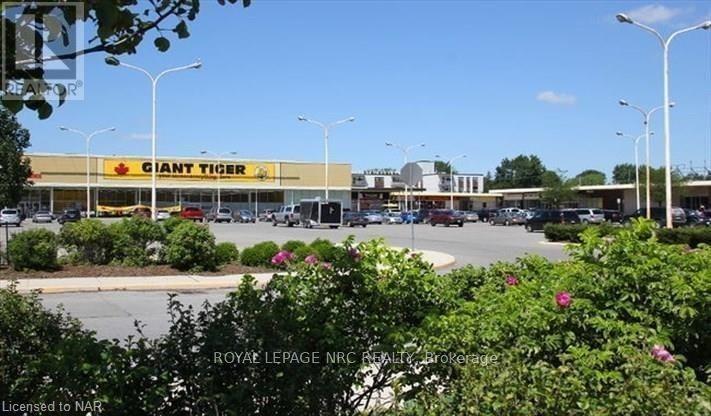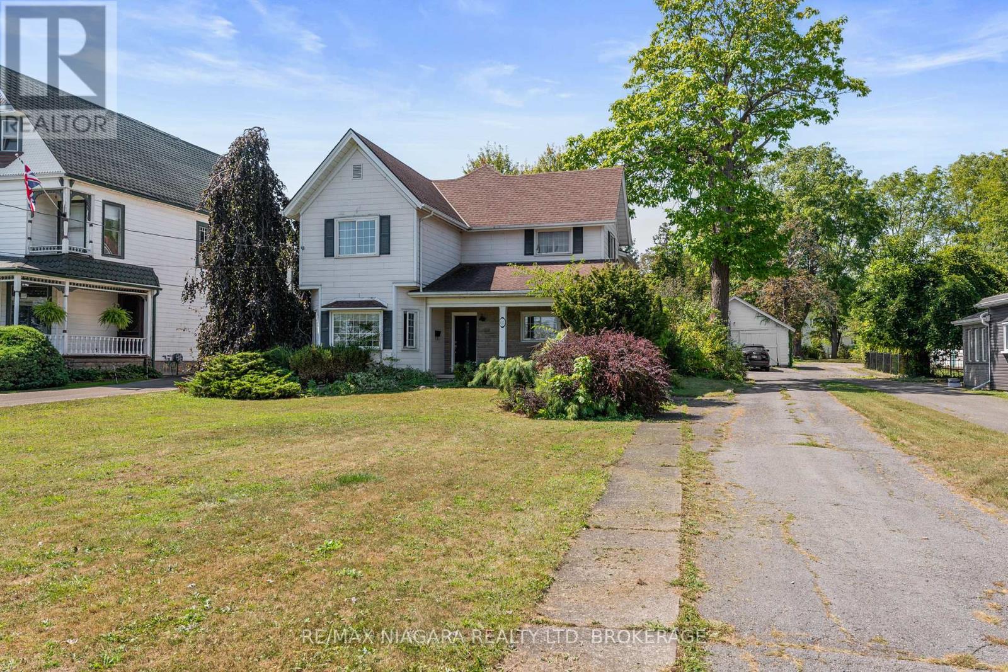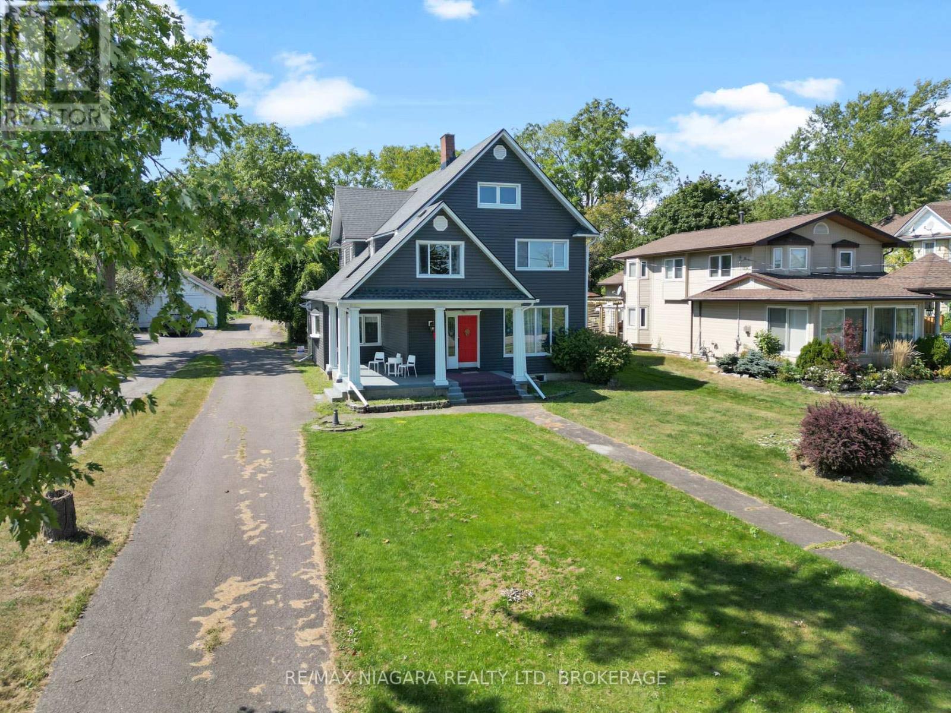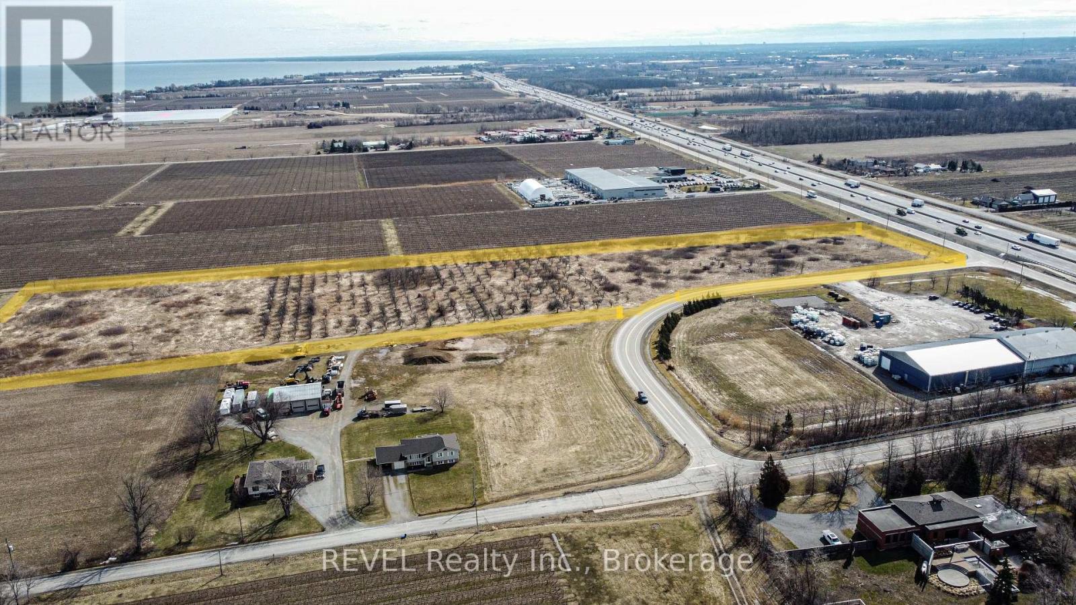6117 Curlin Crescent
Niagara Falls, Ontario
Welcome to Garner Estates in Niagara's growing southwest end near Lundy's Lane. Introducing Mavi Homes, an exciting home builder with quality finishes and attention to detail. Builder will also Build to suit if you have your own home plans. This home will feature quality construction and workmanship throughout and high end finishes including quartz counter tops, glass showers and custom designed flat panel Cabinets. Builder will work closely with buyer to ensure all your options and colours are met. Lets get started on realizing your dream home today to make it become a reality. (id:50857)
4 Bedroom
3 Bathroom
2,000 - 2,500 ft2
20219 Youngs Road S
Wainfleet, Ontario
Welcome to 20219 Youngs Rd S, Wainfleet a sprawling 3-bedroom, 2.5-bathroom bungalow situated on a1.37-acre lot enclosed by elegant black metal fencing. A rolling gate and long driveway lead to an attached double-car garage with concrete floor and further on to an additional 30' x 32' insulated & heated workshop at the back perfect for hobbyists or running your business. Step inside the home to an open-concept main floor with soaring, 12' vaulted ceilings and rich hardwood floors. The living room features a cozy gas fireplace and large windows overlooking the serene backyard. The kitchen with custom, maple cabinetry has a centre island, stainless steel appliances, granite countertops, and a separate pantry. Enjoy meals in the adjacent dining area or step out onto the expansive covered deck. The main floor also includes a versatile office or formal dining room. The large primary bedroom has large, east-facing windows, walk-in closet, and a private ensuite bath. A second bedroom and full bath on the opposite side of the home provide added privacy, while a third bedroom is situated above the garage. Convenient main floor laundry completes the layout. The fully finished basement features a games room complete with a pool table, a large rec room with electric fireplace, a 4th bedroom, a sauna, a powder room, and ample storage. Double doors lead to the backyard, with a 300sq. ft. deck extending across the back of the home, a patio and a charming stone fire-pit, surrounded by raised garden beds. Tucked off Highway 3 - just outside of Port Colborne - this home offers peace & quiet with close proximity to local businesses, schools, amenities & the lake. Don't miss your chance to make this beautiful retreat your own! **EXTRAS** Sauna, Water Heater Owned, Work Bench, Workshop (id:50857)
4 Bedroom
3 Bathroom
1,500 - 2,000 ft2
57 Prosperity Drive
Port Colborne, Ontario
This 2400 square foot building is in Port Colborne's North End industrial park and has a lot to offer. The building sits on just under 1 acre, on a corner lot perfect for visibility. The property also feels private out back with trees and storage containers around the perimeter. The parking lot was paved with 4 inches of asphalt to handle vehicles of all sizes, and has a rear gravel yard for parking equipment. The building comes with 3 - 12 foot doors perfect for servicing equipment, and has 2 - 2 post hoists. The shop is heated and also comes with an office space, a bathroom, and another storage room/second office. The recent maintenance on the building includes the perimeter fencing, 2 large tube heaters, asphalt parking lot, steel siding, and metal roof. Generous zoning allows for plenty of uses, in a great location. (id:50857)
2,400 ft2
13 Oak Drive
Niagara-On-The-Lake, Ontario
In the heart of Niagara on the Lake, in a park like setting, sits this one of a kind, custom built, 2 story, 3 bed 2.5 bath detached home. From the 2 story foyer, to the vaulted ceilings in the formal living room, the natural light floods in.\r\nThe large kitchen is a cooks delight. Complete with Wolf gas range. The 7’ island with Cambria quartz complete with wine fridge, is a dream for entertaining. Off the kitchen is the open concept dining and family room complete with built ins. All rooms have an abundance of windows to view the splendor of the backyard garden oasis. The 2 level deck with vaulted roof is the perfect retreat to take in the sights and sounds of the this private backyard park. The large master is complete with walk in closet, and ensuite bath, walk thru to laundry room. There is an attached Double car garage and 4 car driveway. The home is equipped with air and water purification systems, central vacuum ,custom window coverings and light fixtures. Too many upgrades to mention.\r\nMinutes walk to the lake and old town with restaurants and Theatre, make this home a must see to truly appreciates its beauty. (id:50857)
3 Bedroom
3 Bathroom
2,000 - 2,500 ft2
4 Tamarack Street
Welland, Ontario
Fantastic brick bungalow located in a very desirable Welland West location. The tree line Street near all amenities, including shopping, restaurants, Chippawa Park (Winter skating and sledding, summer beach, volleyball, splash pad, walking trails, Schools) Very well-maintained home with 3 bedrooms, 2 baths, hardwood flooring, attached, garage, sunroom, and more. The basement is finished with a second kitchen and family room. This is a great family homes in a great location – check it out today.\r\nBONUS Newer Furnace and Central Air! (id:50857)
3 Bedroom
2 Bathroom
700 - 1,100 ft2
Lot 5 Basset Avenue
Fort Erie, Ontario
AMAZING OPPORTUNITY TO OWN A BRAND NEW HOME FROM A TRUSTED QUALITY BUILDER. 3 BEDROOM AND 2 FULL BATHS, HARDWOOD FLOORS THROUGHOUT AND BEAUTIFUL CUSTOM KITCHEN WITH STONE COUNTER TOPS AND ISLAND. GREAT LOCATION CLOSE TO MANY AMENITIES AND JUST A SHORT WALK TO THE LAKE, BEACH, PARKS,SHORT DRIVE TO THE PEACE BRIDGE AND THE CANADA/US BORDER.LARGE DOUBLE GARAGE.3 LOTS TO CHOOSE FROM AND 3 DESIGNS TO CHOOSE FROM Photos are of the model home and prices may vary (id:50857)
3 Bedroom
1 Bathroom
1,100 - 1,500 ft2
N/a Mathewson Avenue
Fort Erie, Ontario
Own your own slice of paradise! Vacant building lot with great potential located in the heart of Crystal Beach. Situated in the amazing Bay Beach area and a short distance from Bay Beach, the new Bay Beach Park and many new shops, restaurants and boutiques. Plans are available for a proposed 1.5 storey dwelling or start from scratch and design your own dream home catering to your needs. The possibilities are endless! Located a short drive to Historic Ridgeway, Niagara Falls and Niagara On The Lake. Come see for yourself all that beautiful Crystal Beach has to offer! (id:50857)
472 Gage Street
Niagara-On-The-Lake, Ontario
THE MOST PRESTIGIOUS HOME IN NIAGARA ON THE LAKE, this spectacular family estate in Old Towne, (featured in Canadian House and Home) has over 15,000 sq ft of living space. On nearly an acre of land just steps to the lake, this gorgeous residence manifests timeless elegance and warmth inside and out. Custom designed with exquisite attention to detail, it is both an entertainer's dream and true family home. The main floor features an office, formal living room with a fireplace and walkouts, dining room with bay window and fireplace, magnificent panelled games room with wet bar and fireplace. The chef's kitchen has a large island, Miele appliances & walkouts to a four season sunporch, custom greenhouse and conservatory, leading to outdoor fireplace, manicured gardens, lighted stone pathways and iron gates, all very private. Upstairs, a stunning large mahogany panelled office has a fireplace and a private two piece. The luxurious primary suite has a sitting room, sunroom, panelled walk in closet and six piece ensuite. All five bedrooms include ensuites. Enjoy the professional level oversized fitness room and convenient second floor laundry. The lower level has a craft room with built in cabinetry, family room and a 1000 bottle custom wine cellar. One spectacular feature of this home is the indoor pool house with an 18'x40' salt water pool enclosed in imported Jerusalem limestone, copper roof and skylights, hot tub, his/her change rooms each with a three piece bath, speakers, wet bar, fridge, dishwasher, mahogany windows and doors opening to the garden and patio. The 40'x80' rink easily converts to a paddle ball court for seasonal use. The brick Field House has a change room, three piece bath and upstairs studio. Enjoy the heated four car garage with two sinks and floor drains. The home features extensive A/C systems, multiple LED screens, smart home lighting and sound, TV, and cameras. This outstanding property is a jewel in the heart of Ontario Wine Country. (id:50857)
5 Bedroom
9 Bathroom
Bldg F - 200 Fitch Street
Welland, Ontario
Drive thru pads to be built. The rental amount listed is for the yearly land lease. Building to be constructed by yourself or landlord can construct. See document attached to the listing for location of pads to be built. They would be Building F or Building G. ANCHOR TENANTS: Giant Tiger, Dollar Tree, Rexall, CIBC, Pet Valu, Wings Up, Sessions Cannabis, UPS, Vin Bon, Niagara EMS, Red Swan Pizza,\r\nHerc’s Nutrition, Subs Plus, Blue Ribbon Appliances\r\nNEW Drive Thru Pads and In-Line Space Available from 1,500 sf to 5,000 sf.; Individual Units from 1,200 sq. ft.\r\nMinimum Rent: In-Line Year 1-5 $12.00. Estimated TMI: $8.93\r\n Drive Thru Years 1-5 $28.00 or Land Lease $60,000/year. (id:50857)
3,500 ft2
455 Niagara Boulevard
Fort Erie, Ontario
A remarkable property offering breathtaking views of the Niagara River. This expansive 5-bedroom home is perfectly situated on a generous 66 ft x 378 ft lot, providing ample space for both indoor and outdoor living. With its prime location along the riverfront, this home combines tranquility with convenience. Step onto the charming covered porch and enjoy uninterrupted views of the rivera perfect spot for morning coffee or evening relaxation. Inside, the home features a large eat-in kitchen that is perfect for family gatherings or casual meals. The kitchen offers plenty of space to cook and entertain, with some updated flooring adding a touch of modern comfort. The second floor offers an upper recreation room, an ideal space for a play area, home office, or media room, catering to a variety of lifestyle needs. The five spacious bedrooms provide comfort and flexibility, whether for a growing family or for hosting guests. The bathrooms have also seen some updates, blending functionality with style. For those needing extra storage or hobby space, the property includes a large detached 2-car garage, offering versatility and convenience. The expansive lot provides room for gardening, recreation, or simply enjoying the serene natural surroundings. Whether youre looking for a spacious family home or a peaceful retreat by the river, 463 Niagara Boulevard has something to offer. Dont miss this opportunity to own a piece of waterfront living with endless possibilities. **EXTRAS** Please note! This home has had some minor alterations to accommodate some student living and could be converted back to its original state. (id:50857)
5 Bedroom
2 Bathroom
2,500 - 3,000 ft2
463 Niagara Boulevard
Fort Erie, Ontario
Discover this beautiful and well-maintained 2-storey home boasting spectacular water views along the prestigious Niagara Boulevard. Offering an impressive 3,600 square feet of living space, this property is set on over half an acre of a breathtaking lot, providing ample space for relaxation, recreation, and entertaining. The exterior of the home is a true oasis, featuring an inviting in-ground pool, a convenient pool changing room, and meticulously landscaped gardens that create a serene atmosphere. The 4-car garage provides plenty of parking and storage options, making this property ideal for car enthusiasts or those needing extra space. Step inside to find a thoughtfully designed interior that perfectly balances comfort and style. The main floor features a spacious eat-in kitchen, ideal for hosting family gatherings or enjoying a quiet meal. Adjacent to the kitchen is a warm and welcoming family room, perfect for relaxation or entertaining guests. The home offers four generously sized bedrooms and three well-appointed bathrooms, providing ample space for family and guests. For added leisure, the finished third-level games room provides an excellent space for entertainment or could be transformed into a hobby room or home office. With its versatile floor plan and abundant natural light, this home effortlessly caters to modern living needs. This remarkable property is a true gem on Niagara Boulevard, blending elegance, comfort, and an enviable location. **EXTRAS** Please note! The room sizes reflect the original floor plan - this home has had some minor alterations to accommodate some student living and could be converted back to its original state. (id:50857)
4 Bedroom
3 Bathroom
3,000 - 3,500 ft2
N/a North Service Road
Lincoln, Ontario
INCREDIBLE investment opportunity. 13 acres of PRIME agricultural land located in the Lincoln (Beamsville) area with highway exposure, close to Lake Ontario, wineries, distilleries and more. Uses include agricultural-based facility, greenhouse, cannabis facility, special care home and many other additional uses. You can even build your dream home here with a second story view of the lake. Possibilities are endless. Buyer to satisfy themselves regarding permitted uses. (id:50857)
13 Acres

