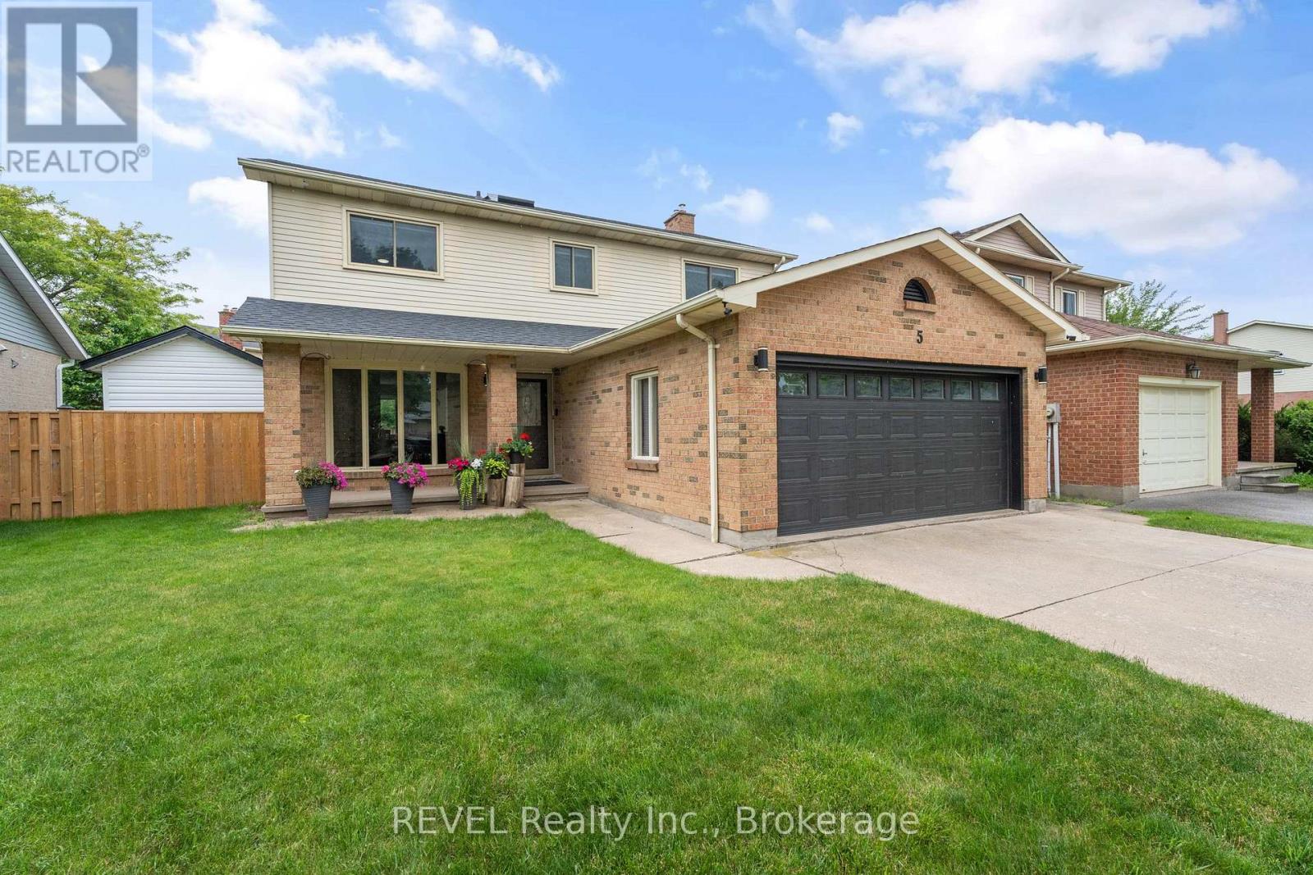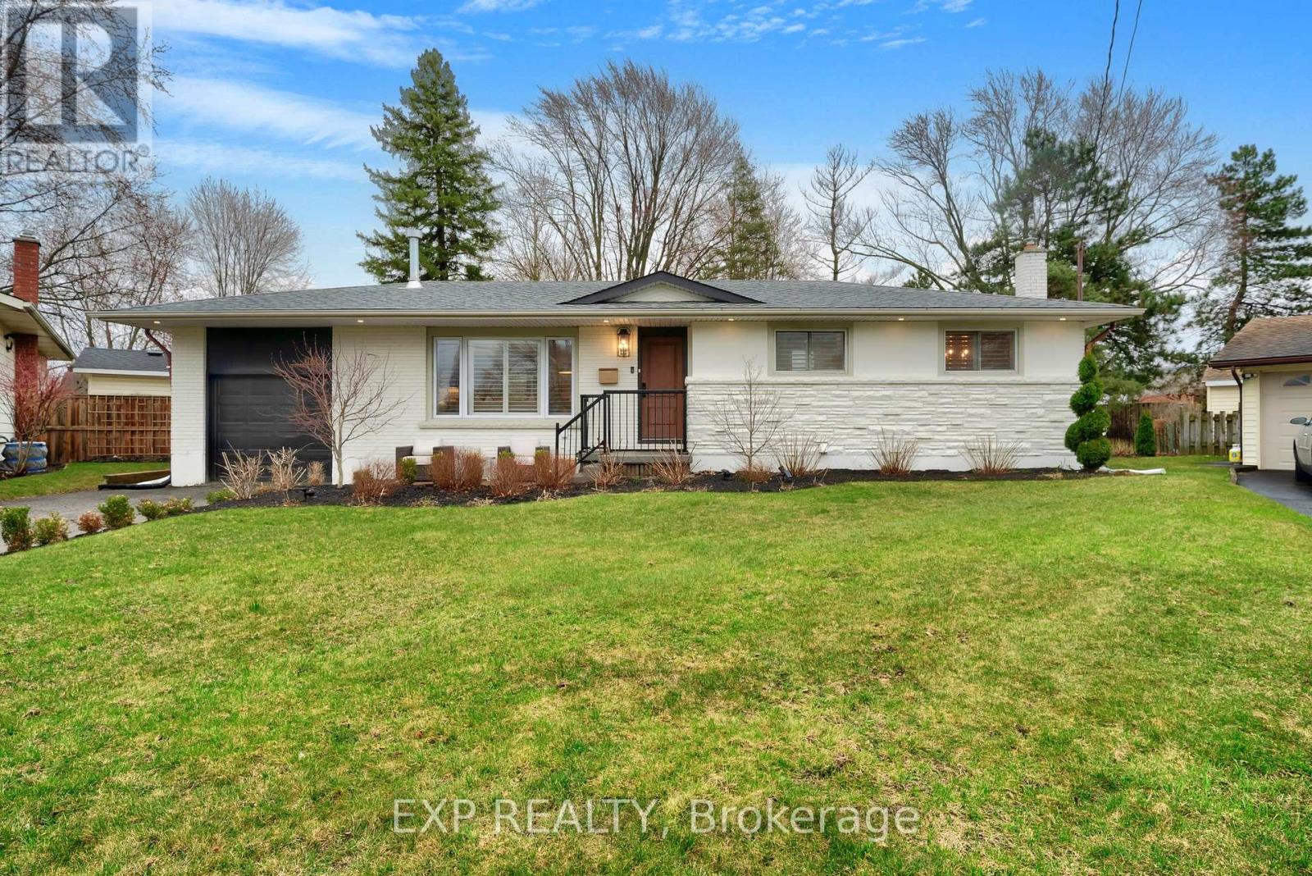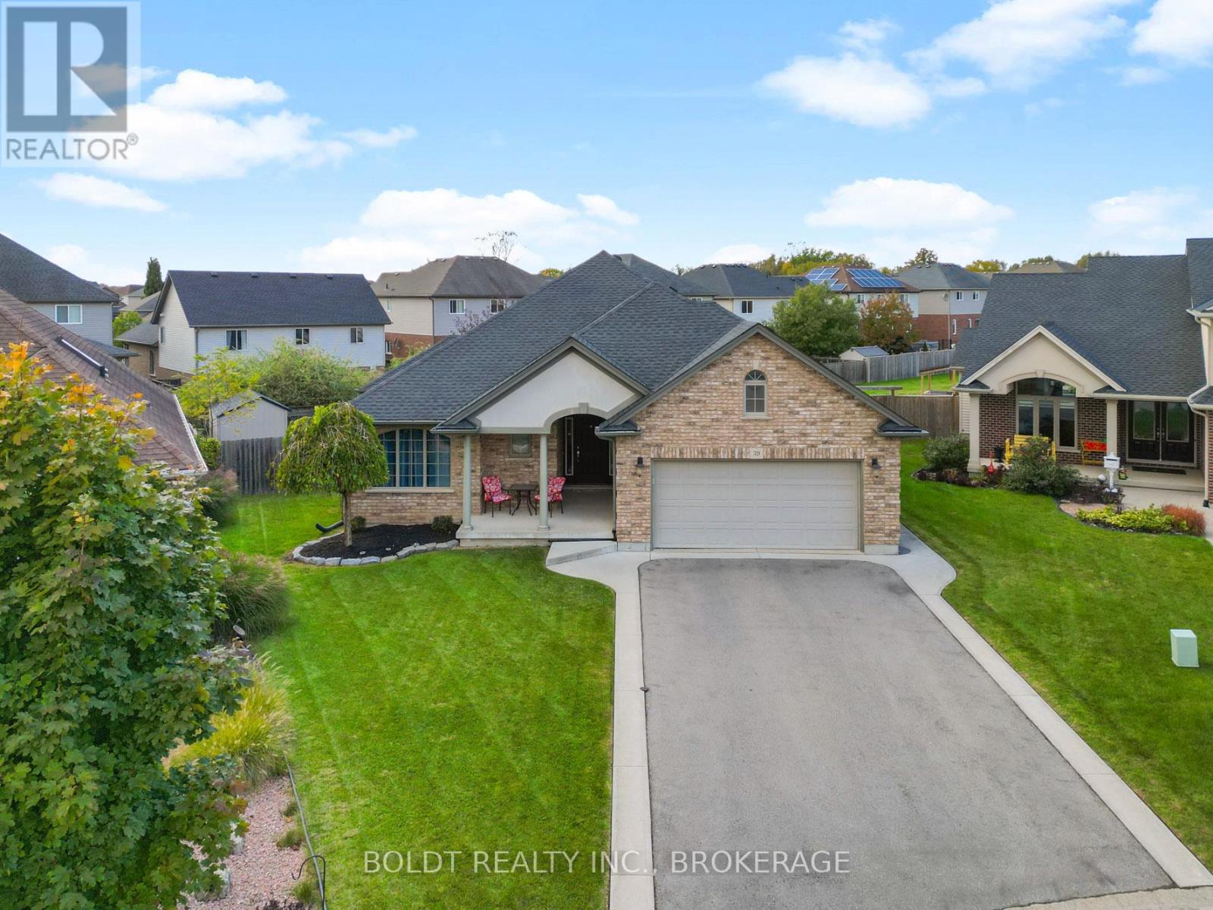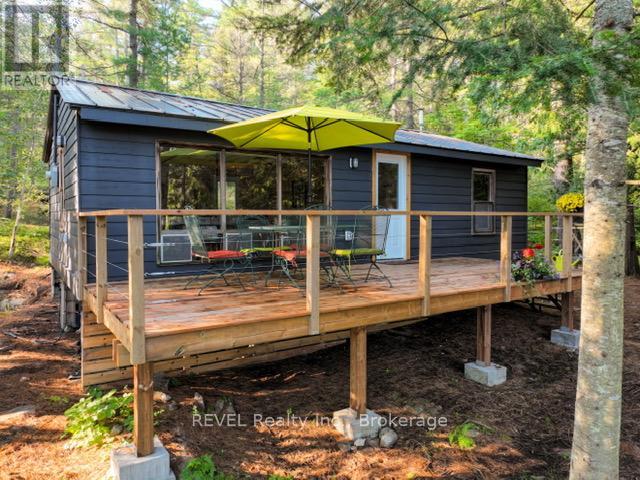5 Elderwood Drive
St. Catharines, Ontario
Welcome to your dream home in St. Catharines' Grapeview area! This stunning 2-storey home with over 2000 sqft of finished living space provides modern comfort and style throughout. The open concept kitchen, boasts a fully renovated space featuring a 9.5ft island, stainless steel appliances, pot lights, and elegant quartz countertops. Relax in the living room by the electric fireplace set against a shiplap accent wall with patio doors to the rear yard, perfect for cozy evenings. The main floor also offers convenience with a 2-piece bathroom and a combined laundry/mudroom area. Upstairs, you'll find three generously sized bedrooms complemented by a full 4-piece main bathroom. The spacious master bedroom includes a walk-in closet and a private 3-piece ensuite for your ultimate relaxation. Newer laminate and carpet flooring flow throughout the home, providing both durability and comfort. Additional upgrades include exterior pot lights, new main floor doors and knobs, AC, Including a fully finished basement with a large rec room, new rear concrete pad, new gas BBQ line, new utility shed, and new fully turfed yard, there's ample space for every family activity. Located close to all amenities and with easy highway access, this home combines convenience with suburban tranquility. Don't miss the opportunity to make this meticulously renovated home yours! (id:50857)
4 Bedroom
3 Bathroom
1,500 - 2,000 ft2
28 Dixon Crescent
Welland, Ontario
28 Dixon Crescent is a stunning, quality-built two-story brick home in a sought-after family neighborhood. With bright skylights and a welcoming entrance, this updated home features a spacious kitchen with an island, formal dining and living rooms, a cozy family room with a natural wood fireplace, and convenient main-floor laundry. Upstairs, you'll find three generous bedrooms, including a master with an ensuite and new carpet throughout. The fully finished basement offers plenty of space, and the attached double garage adds extra convenience. Enjoy outdoor living on a large wood deck in the beautifully landscaped yard, located on a large corner lot and the backyard is fully fenced. The well-landscaped grounds showcase meticulously maintained gardens with mature trees, perennials, and a solid shed. An underground sprinkler system keeping it vibrant year-round. This home shows pride of ownership and is perfectly located near schools, churches, and shopping. (id:50857)
4 Bedroom
4 Bathroom
1,500 - 2,000 ft2
514 King Street
Niagara-On-The-Lake, Ontario
Looking for something truly special? Welcome to 514 King Street, a rare opportunity in the heart of Old Town Niagara-on-the-Lake, one of Canadas most desirable communities. Perfectly located just far enough from the bustle, yet within walking distance to Lake Ontario, boutique shops, renowned restaurants, spas, breweries, and historic landmarks. Set on a fully fenced, treed lot backing onto the Heritage Trail, the property offers the feel of a private retreat, surrounded by lush perennial gardens. Inside, a bright eat-in kitchen with walkout, hardwood floors throughout, a main floor office, and four spacious bedrooms upstairs, including a primary with ensuite and walk-in closet. What sets this home apart is the main floor suite with its own kitchenette, ideal for multi-generational living, a guest retreat, or income potential. Alternatively, the space could be converted into a main-floor primary bedroom or even a double-car garage. Old Town offers more than a location; it's a lifestyle. Vineyard-lined landscapes, walkable streets, lakeside luxury, and small town charm. Homes like this are rare; schedule your private showing today before its gone! (id:50857)
4 Bedroom
4 Bathroom
2,000 - 2,500 ft2
3612 Rapidsview Drive
Niagara Falls, Ontario
Beautifully Updated 3-Bedroom Home in Desirable Chippawa. Nestled on a quiet street just steps from Kings Bridge Park and the Niagara River, this meticulously maintained 3-bedroom, 2-bath home offers comfort, space, and location. Just minutes from the Canadian Horseshoe Falls and vibrant Clifton Hill, enjoy the best of Niagara living. The main level features a bright, updated kitchen with walkout to a stunning Aztec-screened deck (2023), perfect for relaxing or entertaining while overlooking the large, fully fenced yard with storage shed. The spacious primary bedroom includes a 4-piece ensuite, with two additional generously sized bedrooms completing the main floor.The fully finished basement offers walkout access to the garage and features an additional bedroom, large rec room, family room, and abundant storage space. Complete with a 1-car attached garage, this move-in-ready gem is a rare find in one of Niagaras most sought-after neighborhoods. Notable updates include: Roof (2018), Gas fireplace (2017), Furnace & AC (2015), Reverse osmosis water system, Concrete driveway & front lawn (2021) (id:50857)
4 Bedroom
3 Bathroom
1,100 - 1,500 ft2
75 Alexandra Boulevard
St. Catharines, Ontario
Beautifully updated 3 bedroom side-split in desirable Secord Woods! Great family home with several top-notch schools within walking distance. Tastefully renovated main floor with open-concept kitchen, dining and great room space. Perfect for entertaining! Custom cabinetry with ample counter space, generous centre island with seating for four, as well as recessed lighting and gleaming stainless-steel appliances. Formal dining room area that leads out onto the multi-tiered decks overlooking the gorgeous ravine behind. Lounge with friends and family in the relaxing great room, dine in style and cook like a professional chef, all while enjoying each other's company. The perfect layout for spending time with family. Up a few steps to the private bedroom level with three updated bedrooms, all with engineered hardwood flooring and renovated 5-piece bath with tub/shower, double sinks, custom vanity top and designer flooring. From the main level, step down into the large family room with focal fireplace, wet bar, built-in office space and another door leading out to the stunning backyard. The fourth level has a spacious laundry room and updated 3-piece bath and storage area. The 65x175 lot overlooks the beautifully treed ravine and creek below. Relax in the hot tub or rinse off in the outdoor shower. No rear neighbours! Enjoy nature in every season. Pool-sized lot! Generous driveway and attached garage. Truly a turnkey home to move into and enjoy this summer! (id:50857)
3 Bedroom
2 Bathroom
1,100 - 1,500 ft2
4652 Queensway Gardens
Niagara Falls, Ontario
Set in a prime north-end Niagara Falls neighbourhood, this reimagined bungalow combines timeless character with modern upgrades. The clean white exterior, long driveway, and bold curb appeal set the stage, but it's what's inside that truly impresses. The open-concept main floor has been thoughtfully redesigned with engineered hardwood floors, a statement fireplace with a custom mantle, and a bright, inviting kitchen. Anchored by a massive island with striking quartz countertops, this space is as functional as it is stylish. A full-tiled accent wall, high-end Cafe Series appliances, and a cozy window seat overlooking the backyard make it a dream for both everyday living and entertaining. Originally a three-bedroom layout, this home now features a spacious primary suite with a custom walk-in closet and get-ready area, plus the added convenience of a main-floor laundry closet. The main bathroom is a masterpiece, with a live-edge vanity, heated octagonal floor tiles, a sleek glass shower, and modern black hardware. The fully finished basement expands the living space with dark rustic-modern vibes, a rec-room designed for hosting, and a third bedroom (or home office) with two closets. A wet bar with a fridge, built-in storage, and a second full 4pc bathroom with heated floors make this level feel like a private retreat. Outside, the pie-shaped lot is a rare gem offering space to bring your backyard vision to life, whether it's a pool, garden, or outdoor lounge. The exposed aggregate patio, mature trees, and sunroom provide a peaceful escape. With an attached garage, EV charging base upgraded lighting throughout, California blinds, and just minutes from top amenities, this home is move-in ready and packed with value! (id:50857)
3 Bedroom
2 Bathroom
700 - 1,100 ft2
38 Bartlett Street
St. Catharines, Ontario
This charming 2-bedroom, 1-bathroom bungalow offers a delightful open concept layout, featuring 10ft vaulted ceilings in the living room and kitchen which features a massive eat-in Island, extra deep sink, stainless steel appliances, granite counter tops, and tons of cabinet/drawer space. The bathroom has been thoughtfully designed with a laundry nook conveniently in reach. The rest of the home has 8ft+ ceilings. This property was updated top to bottom just over 5 years ago including all of the major items inside and out. For added privacy, a full fence with a double swing gate surrounds the huge backyard, while a concrete driveway provides longevity and curb appeal. The detached garage (2020) adds to the overall appeal of this home providing a ton of storage or extra entertaining space. The enclosed deck is perfect for keeping kids or pets in sight and entertaining guests, making this home a perfect blend of style and functionality. Can you picture yourself living here? (id:50857)
2 Bedroom
1 Bathroom
7707 Cortina Crescent
Niagara Falls, Ontario
Welcome to this beautifully maintained 4-level backsplit located in a desirable north Niagara Falls neighbourhood, just minutes from the Thorold Stone exit of the QEW. This spacious 3-bedroom home offers an open-concept main level with vaulted ceilings, seamlessly connecting the living room, dining area, and modern kitchen. The kitchen features stunning quartz countertops, a functional island, stainless steel appliances, and is bathed in natural light thanks to skylight. Step down to the expansive family room, complete with a cozy gas fireplace perfect for entertaining or relaxing evenings. The home also offers convenient inside entry from the attached garage. The fully fenced backyard is ideal for outdoor living, featuring a large deck that spans the entire rear of the home. Bright, stylish, and move-in ready, this home checks all the boxes for comfortable family living in an ideal location. (id:50857)
3 Bedroom
2 Bathroom
700 - 1,100 ft2
11 King Street E
Hamilton, Ontario
Very Rare Freestanding Commercial Building with private parking for cars, Totally Renovated with new Flooring, New Siding, New Eave Troughs, All new Lighting throughout, New Insulation added where possible, All new Drywall and a new bathroom on second floor. (id:50857)
1,548 ft2
39 Bellevue Court
Welland, Ontario
Welcome to 39 Bellevue Crt, a Custom-built 1,785 sq ft executive bungalow located in a highly desirable Welland neighbourhood. Perfectly designed for family living and entertaining, this home features 3 spacious bedrooms on the main floor and a fully finished lower-level perfect for an in-law suite.Step inside to an open-concept layout adorned with vaulted ceilings, hardwood and tiled flooring, and oversized windows that flood the space with natural light. The gourmet kitchen is truly the heart of the home, boasting an oversized island, custom cabinetry, stunning granite countertops, a walk-in pantry, and a gas cooktop. Main floor laundry adds convenience, while the family room and a separate living room with a cozy gas fireplace provide inviting spaces to relax and entertain.The primary suite features a walk-in closet and a luxurious ensuite complete with his-and-her vanities, a soaker tub, and a glass-enclosed shower. Two additional well-sized bedrooms and a 4-piece bathroom complete the main level.The finished lower level is perfect for multi-generational living or investment potential, offering three additional bedrooms, one could easily be a spacious rec room, a second kitchen with granite countertops, and 2 more bathrooms.Outside, you'll find a pie-shaped, fully fenced lot featuring a brick fire pit, concrete deck, gas BBQ hookup, a garden shed, and beautifully maintained green space perfect for summer gatherings and family fun. The double garage, paved driveway, and concrete walkway add both style and functionality to this stunning property.Located on a quiet cul-de-sac, this home is just moments away from schools, parks, and local amenities, offering both tranquility and convenience.This is a rare opportunity to own a truly exceptional home in one of Wellands finest communities. Recent updates include: HWT (2024), Roof (2020), basement windows(2024), Deck and walkway(2020). (id:50857)
6 Bedroom
4 Bathroom
1,500 - 2,000 ft2
1234 Wa Pickerel River
Parry Sound Remote Area, Ontario
This newly renovated water access cottage has 390 feet of water frontage on quiet Turtle Bay on the Pickerel River. The Pickerel River Offers miles of boating, great fishing and has access to Georgian Bay through the French River. This open concept cottage has a new metal roof, 100 ampere electrical service and wiring, plumbing, kitchen and bath with composting toilet. The cottage has been re-insulated and has new walls and flooring. Fully furnished. There is a large deck overlooking the water, outdoor privy and roughed-in bunkie. Dock and firepit at the water's edge. Cell service and Starlink are available. The property backs onto Crown Land and is located in an Unorganized Township with no building permits required. Short boat ride from marina. Realtor is related to the seller. (id:50857)
2 Bedroom
1 Bathroom
3923 Weinbrenner Road
Niagara Falls, Ontario
Welcome to this well-maintained 3+2 bedroom, 3-bath multi-level home in a quiet, sought-after Neighbourhood. Just minutes away from the Niagara River, Chippawa Boat Club, Legends Golf Course, shopping, Costco, and the new Niagara Hospital currently under construction. Enjoy a spacious backyard featuring an above ground heated pool with a new liner along with an impressive custom deck ideal for relaxing or entertaining. Inside, you'll find fresh neutral paint, new carpet in the bedrooms, ceramic tile in the kitchen, and hardwood in the living/dining room. The lower level includes a cozy family room with a gas fireplace and two spacious bedrooms, perfect for guests or a growing family. The double car garage offers interior access to the lower level, ideal for a self-sufficient in-law suite. The upper-level primary bedroom features an Ensuite with a jacuzzi tub and a walk-in closet. Additional features include main floor laundry room, custom window shutters, Appliances, a new Air Conditioning unit and a concrete driveway parking for three vehicles. A fantastic opportunity in one of Niagara's most convenient locations! (id:50857)
5 Bedroom
3 Bathroom
1,100 - 1,500 ft2












