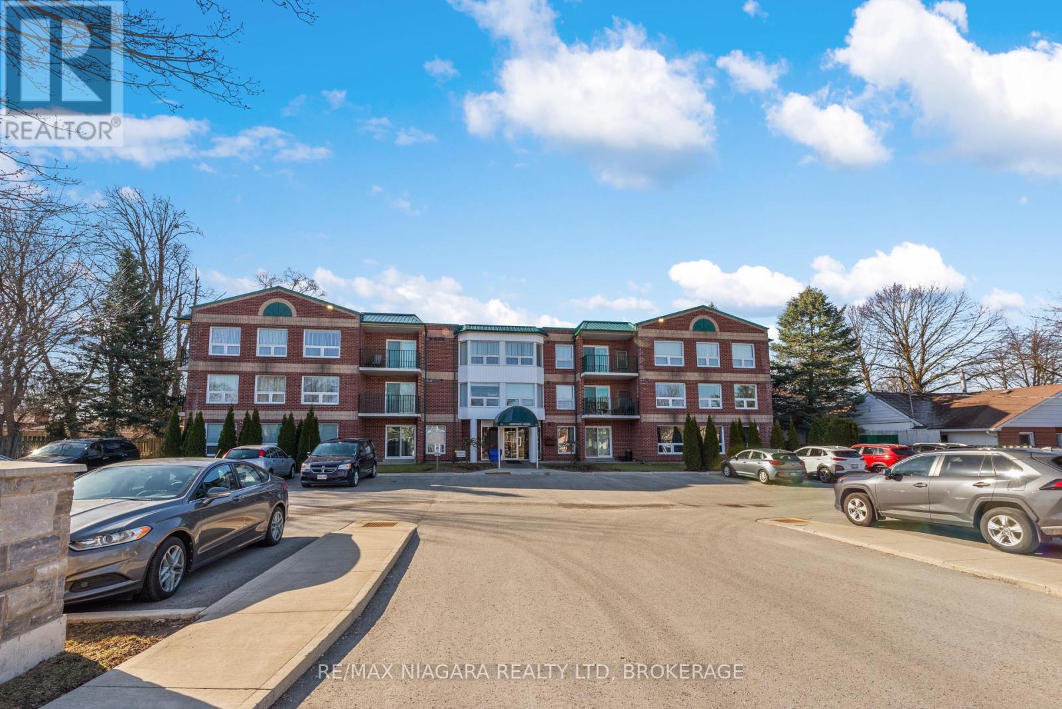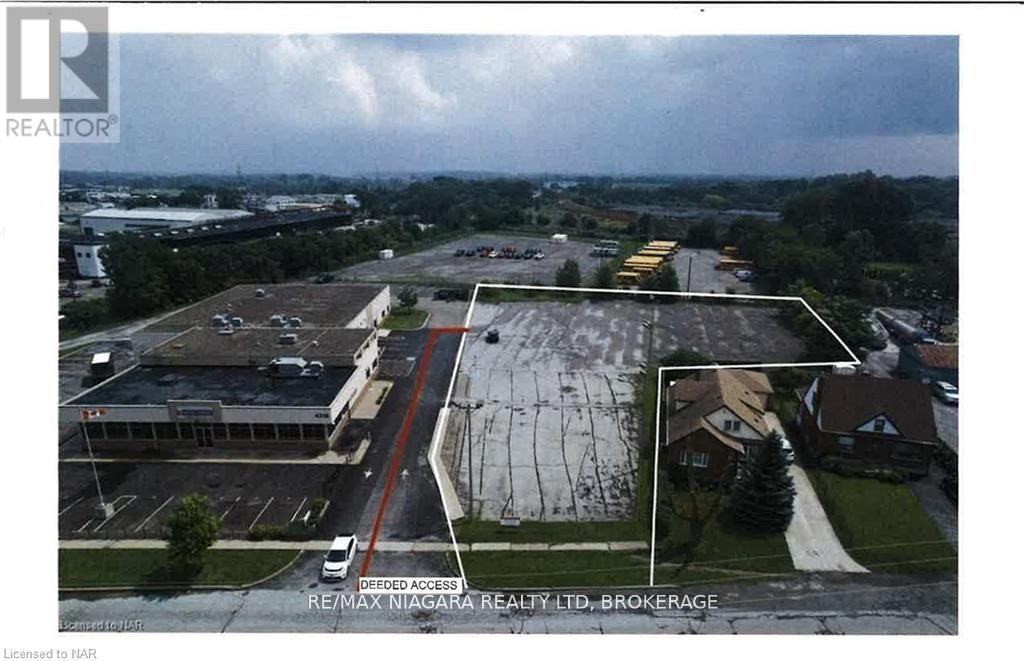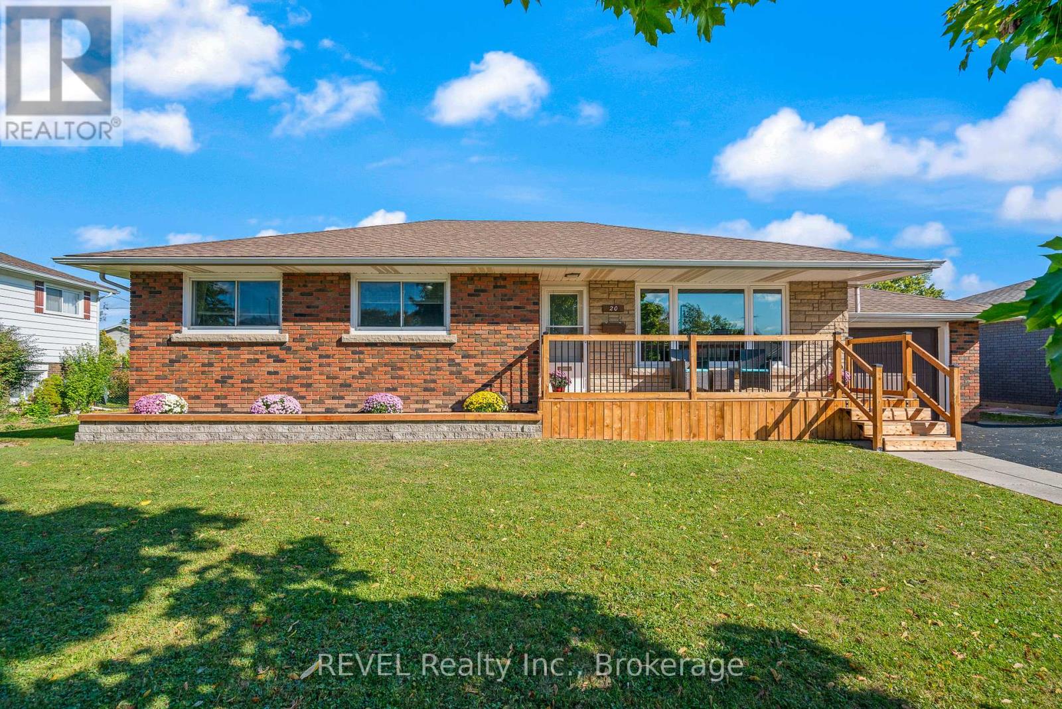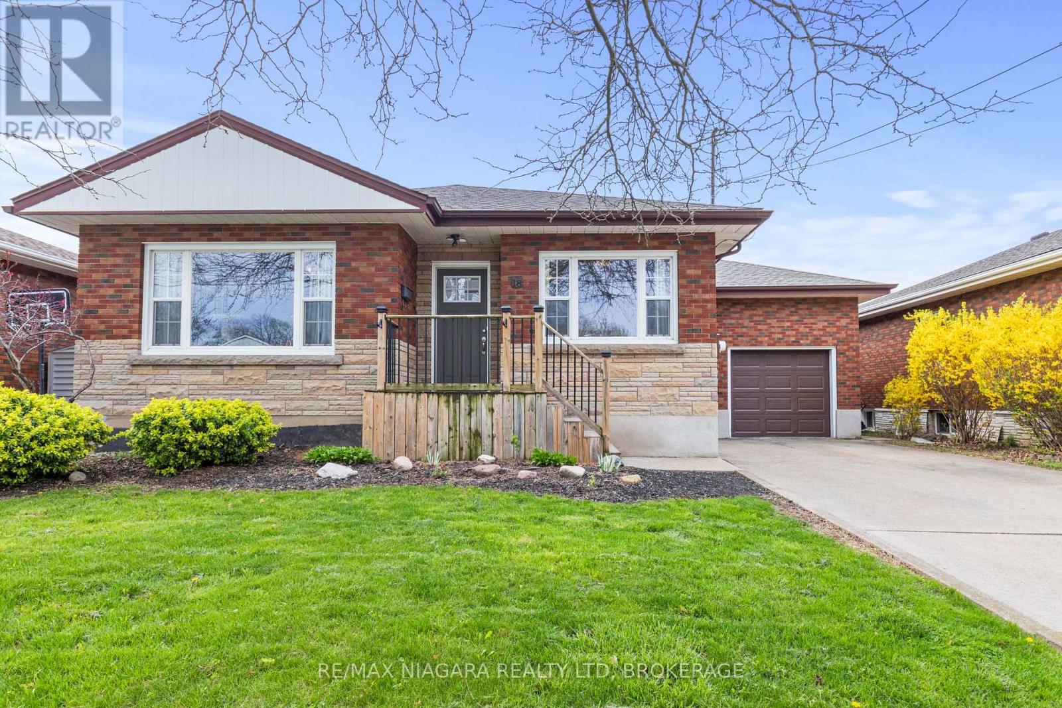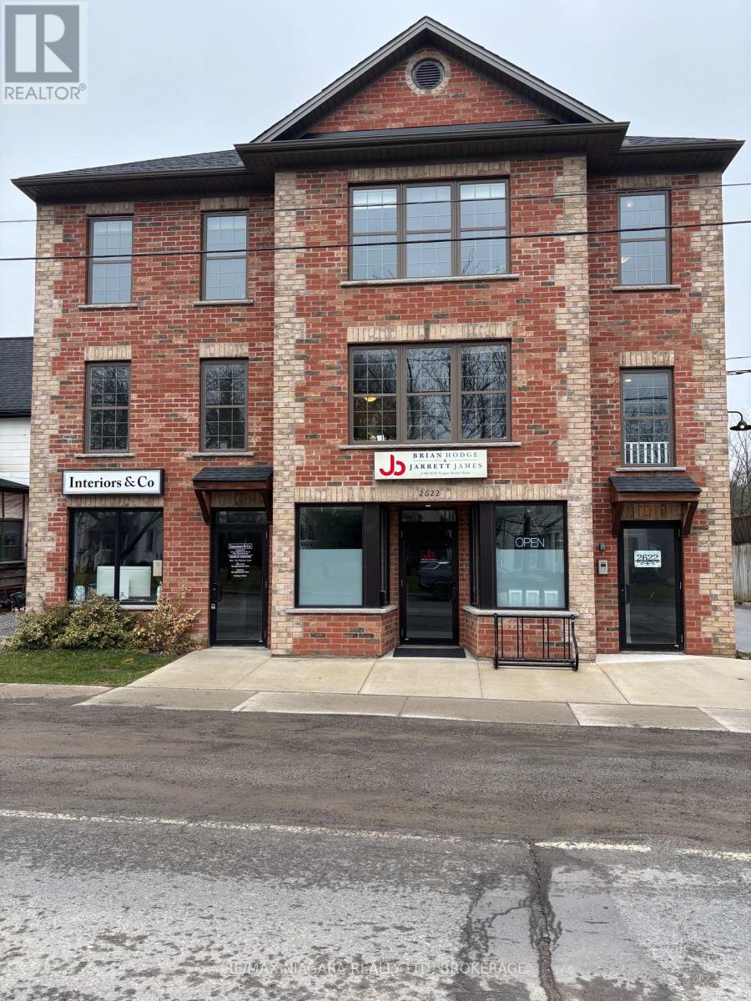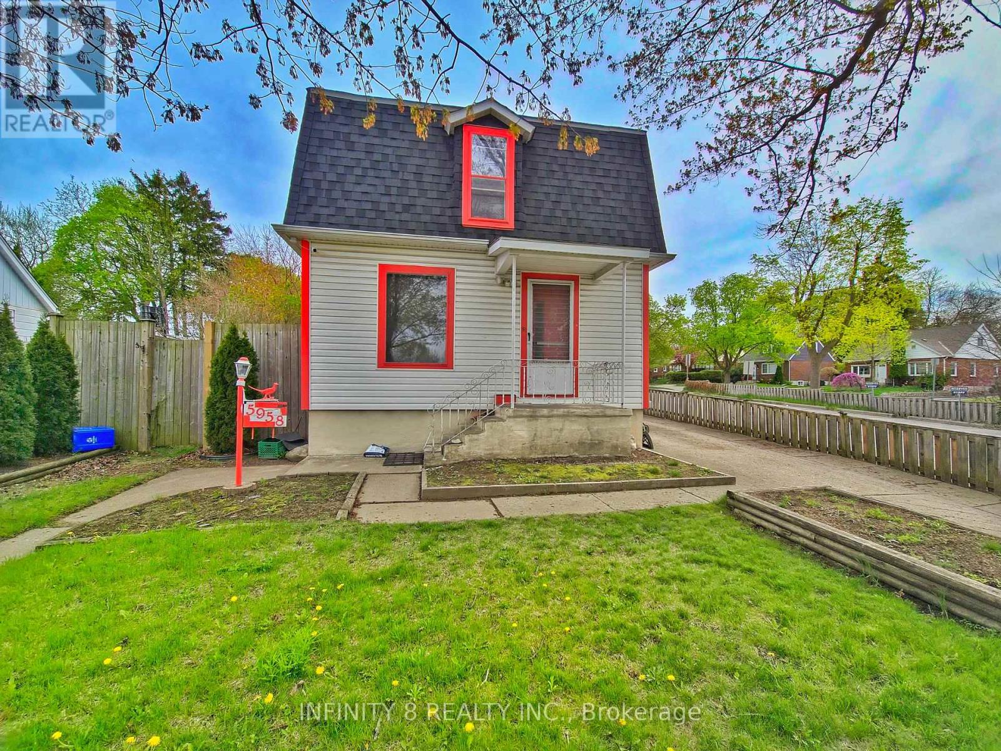206 - 6704 Thorold Stone Road
Niagara Falls, Ontario
Your ideal home awaits! This spacious 2-bedroom, 2-bathroom condo combines comfort, modern style, and everyday convenience. Designed with a thoughtful floor plan, the unit features an oversized primary bedroom complete with a walk-in closet for generous storage. Two full bathrooms provide added privacy and functionality. Abundant natural light pours in through large windows, creating a bright and welcoming ambiance throughout. Step out onto your private, rear-facing balconya peaceful spot to relax and enjoy the outdoors. Perfectly situated in a prime Niagara Falls location, you're just minutes from shopping, restaurants, entertainment, and essential amenities. Dont miss your chance to own this beautifully maintained condo in one of the area's most desirable communities. Recent upgrades include a new hot water tank, furnace/AC unit, and updated windows and exterior doors. Book your showing today! (id:50857)
2 Bedroom
2 Bathroom
1,200 - 1,399 ft2
471 Gaiser Road
Welland, Ontario
Welcome to this cheerful and spacious former Rinaldi Homes model, ideally situated across from Gaiser Park and just down the road from peaceful Coyle Creek. Nestled in one of Welland's most welcoming neighbourhoods, this sunny yellow home is full of charm, flexibility, and thoughtful upgrades at every turn.The open-concept main floor features a chefs kitchen with granite countertops, a butlers pantry, and seamless flow into the living and dining areas perfect for family life and entertaining alike. Upstairs, the primary suite includes a coffered ceiling, walk-in closet, and a spa-inspired 5-piece ensuite bath. A loft office offers the ideal work-from-home setup and can easily be converted into a fourth bedroom or playroom. Two additional bedrooms and a full 4-piece bath complete the upper level. Downstairs, the finished basement adds even more living space with a fourth bedroom (or gym), a spacious rec room, and another full bath. Out back, the fully fenced yard features a large covered deck with roll-down privacy shades, professional landscaping, a matching yellow shed, raised garden beds, a concrete patio with natural gas BBQ hookup, and plenty of room to relax or play. The 3-car tandem garage with direct backyard access offers incredible flexibility - store vehicles, bikes, and tools, or convert the tandem section into a workshop, golf simulator, entertainment zone, or hobby space. Golfers take note: Cardinal Lakes 36-hole course is just 1 km away and walkable for a quick round or weekend tee time. Right out front, Gaiser Park awaits with a playground, tennis/basketball courts, pavilion, and plenty of open green space. Close to schools, trails, the Welland River, and everyday amenities, this home is the perfect blend of comfort, community, and room to grow. 471 Gaiser Road is ready to welcome you home - don't wait! (id:50857)
4 Bedroom
4 Bathroom
2,000 - 2,500 ft2
V/l Portage Road E
Niagara Falls, Ontario
SELLER WILL HOLD MORTGAGE AT A FAVORABLE RATE (TBN) FOR A 5 YEAR TERM; PROPERTY IS ZONED COMMERCIAL BUT WILL ALLOW A MIXED USE OF COMM & RESIDENTIAL. THE LOT IS 3/4 FENCED AND PAVED WITH LIGHT POLES INSTALLED. IDEAL LOCATION FOR AN OFFICE BUILDING OR A MIXED USE BUILDING APPROX 10-15,000 SQ FEET OF COMMERCIAL SPACE WITH RESIDENTIAL UNITS ABOVE (id:50857)
1 Acres
5209 Ontario Avenue
Niagara Falls, Ontario
Welcome to 5209 Ontario Avenue, a charming and lovingly cared for two-bedroom, one bath bungalow offering peaceful living, tucked away in a quiet pocket of Niagara Falls. One of its standout features is the private, tree-lined backyard, an inviting outdoor space that provides rare natural privacy. Located just a couple of hundred metres from the beautiful Niagara Gorge and only minutes from the world-famous Niagara Falls and vibrant Clifton Hill, this home allows you to enjoy the soothing sounds of the Falls year-round. You'll also appreciate convenient access to the GO Train station, local schools, Niagara University, the U.S. border, Casino Niagara, and all major amenities. Perfectly suited for first-time buyers, downsizers, investors, or those seeking a cozy vacation home. Step inside to a flowing floor plan featuring hardwood floors, an updated eat-in kitchen filled with natural light, and a charming interior that's move-in ready or easily personalized. Additional updates include shingles, windows, and electrical panel. Step outside into your private backyard sanctuary, fully fenced and generously sized, lined with mature trees that create a lush, natural backdrop. A newer wooden deck enhances the outdoor space, perfect for relaxing and entertaining. Whether you're hosting summer barbecues, letting the kids or pets run free, or simply enjoying a quiet moment under the shade with a coffee or cold drink in hand, this outdoor space offers the freedom and tranquility many buyers dream of. Backing directly onto the Olympic Torch Legacy Trail, with no rear neighbours, and Ontario Park just steps away. It's a rare blend of privacy and connection to nature in a quiet, walkable neighbourhood, yet still just minutes from all the excitement and attractions that make Niagara Falls famous. Additional highlights include a separate rear entrance and a basement offering an excellent canvas for a future rec room, playroom, games area, home gym, or flexible living space. (id:50857)
2 Bedroom
1 Bathroom
700 - 1,100 ft2
10 Butternut Crescent
Fort Erie, Ontario
TO BE BUILT: The Oaks at Six Mile Creek in Ridgeway is one of Niagara Peninsula's most sought-after adult oriented communities and has a completed MODEL HOME open for viewing the Phase 2 Towns while under construction. Nestled against forested conservation lands, the Oaks by Blythwood Homes, presents a rare opportunity to enjoy a gracious and fulfilling lifestyle. This Maple End unit, 1422 sq ft, 2-bedroom, 2 bathroom townhome offers bright open spaces for entertaining and relaxing. Luxurious features and finishes include 10ft vaulted ceilings, primary bedroom with ensuite and walk-in closet, kitchen island with quartz counters and 3-seat breakfast bar, and patio doors to the covered deck. Exterior features include lush plantings on the front and rear yards with privacy screen, fully irrigated front lawn and flower beds, fully sodded lots in the front and rear, poured concrete walkway at the front and asphalt double wide driveway leading to the 2-car garage. The Townhomes at the Oaks are condominiums, meaning that living here will give you freedom from yard maintenance, irrigation, snow removal and the ability to travel without worry about what's happening to your home. Its a short walk to the shores of Lake Erie, or historic downtown Ridgeways shops, restaurants and services by way of the Friendship Trail and a couple minute drive to Crystal Beach's sand, shops and restaurants. Projected completion date - January 2026. (id:50857)
2 Bedroom
2 Bathroom
1,400 - 1,599 ft2
6974 Lundys Lane
Niagara Falls, Ontario
PERFECT TURNKEY COMMERCIAL/RESIDENTIAL BUILDING ON PERFECTLY LOCATED CENTRAL NIAGARA FALLS IDEAL FOR MANY USES. MAIN FLOOR (1830 sq ft) CONSISTS OF 2 COMMON AREAS, ONE INCLUDING A FIREPLACE, 2 OFFICES, KITCHEN, 2 PC BATH AND RECEPTION AREA. UPSTAIRS IS WHEELCHAIR ACCESSIBLE. DOWNSTAIRS INCLUDES A RESIDENTIAL UNIT (1380 sq ft) WITH 1 BEDROOM, LIVING AREA, KITCHEN, 2 PC BATH, 4PC BATH WITH JACUZZI AND LAUNDRY. NEWER FURNACE AND A/C. PERFECT BUSINESS VISIBILITY AND EXPOSURE ON A BUSY MAIN NIAGARA FALLS STREET. DON'T MISS OUT ON THIS PERFECT INVESTMENT. (id:50857)
1,830 ft2
20 Springhead Gardens
Welland, Ontario
We are back on market and better than ever!! This charming, 1300 sq ft bungalow is found in a lovely, family friendly neighbourhood, lined with mature trees and well manicured properties. This home has great curb appeal, large double driveway and attached garage, and large fully fenced backyard. Freshly painted, & well maintained and updated over the years, it will be very appealing to all types of buyers, with its finished basement with walk up access and second kitchen. Whether you are looking for income potential, space for the in-laws, or a hideaway for the teenagers, the versatility of this home will check all the boxes. And if that is not enough, we have a brand new furnace, A/C & hot water heater too! So cross those expenses off your list and come take a look! Let's Get You Home! (id:50857)
5 Bedroom
2 Bathroom
1,100 - 1,500 ft2
6405 Atlee Street
Niagara Falls, Ontario
Welcome Home! This all brick bungalow features 2 large bedrooms and an updated 4-piece bath all easily accessible on the main floor. The first thing you will notice when you walk in is the large bright windows and warm gas fireplace making the main living space cozy and inviting. The L Shaped living room leads into the dining room that features another window and enough space to add a harvest table and seating for the whole family! From there you will be drawn to the back sunroom with large bright windows, skylight and double patio doors that lead to your oasis of a backyard. This sunroom is perfect as your main floor family/tv room which gives you more living space. Kitchen is nicely appointed with a pass through to the sunroom which allows lots of natural light. 4-piece bath has been updated with a nice tub surround, vanity and toilet. Large main floor primary bedroom has large tinted windows and custom blinds to help when the sun rises and you are not ready to! 2nd bedroom is also a good size. Basement is large and unspoiled with it's own separate entrance. Once you enter the backyard you will immediately notice the beautiful gardens surrounding the yard, the raised wood deck large enough for a dining and lounging area. Nothing to do in the house but move in and live WELL! (id:50857)
2 Bedroom
1 Bathroom
700 - 1,100 ft2
308 - 276 Oakdale Avenue
St. Catharines, Ontario
Well maintained two bedroom unit in much sought after building. Spacious two bedroom unit in good condition with no carpeting. Oversized living room with enclosed heated sun room that doubles as an offer or den plus large dining area with good sized kitchen work area. This unit features in suite laundry and storage room plus storage locker in rec area. Common areas include gym, billiard room, sun deck/library, bbq area, party room, workshop, and car wash area. (id:50857)
2 Bedroom
1 Bathroom
900 - 999 ft2
49 Rochelle Drive N
St. Catharines, Ontario
Immaculate one owner home in much sought after area backing on to trail and greenbelt. 3 bedroom backsplit with walk out to 3 season sun room and concrete patio area. Large updated eat in kitchen with solid surface counters. Dining room living room combination for ease of entertaining. 2 level features 4 bedroom and 4pc bath. Lower level has family room with gas fireplace and 3 piece bath. Lower level finished with recrm/office and generous laundry storage area. Large garage, double concrete driveway and private rear yard. Updated windows, roof, furnace and air conditioner plus central vac.move and enjoy. Close to schools, shopping and public transit. (id:50857)
3 Bedroom
2 Bathroom
700 - 1,100 ft2
18 Chalmers Street
St. Catharines, Ontario
Fantastic Turnkey Investment or Multi-Generational Opportunity -- Welcome to this fully tenanted, solid brick 2 unit detached home, perfect for savvy investors or extended families. This charming and well-maintained property is located on a quiet, family-friendly street and offers immediate rental income along with long-term appreciation potential. The main unit on the upper level features three generously sized bedrooms, a bright and inviting living room with large front-facing windows, and an open-concept kitchen and dining area. It has a private front entrance and shared access to a beautifully landscaped front yard and a wide driveway. The lower-level unit, accessible through a private side entrance, offers one spacious bedroom with ample closet space, a full kitchen with modern appliances, a large living area with high ceilings, private laundry, and a full bathroom. The exterior includes a large, fully fenced backyard that provides ample space to relax or garden. There is a single-car garage and an extended driveway that offers plenty of parking. Situated in a quiet, mature neighborhood surrounded by well-kept homes, this property is conveniently close to schools, parks, transit, and shopping amenities. This property is completely turnkey and fully tenanted, delivering instant cash flow from day one. Whether you're looking for a reliable investment, a mortgage helper, or a home that suits multi-generational living, this is an exceptional opportunity. Properties like this don't come up often don't miss your chance. (id:50857)
4 Bedroom
2 Bathroom
1,100 - 1,500 ft2
3897 Orchard Avenue
Lincoln, Ontario
Welcome to 3897 Orchard Avenue, a lovingly maintained solid brick bungalow on a premium corner lot in the heart of Vineland. Built by the respected Moyer family and owned by just the second family since, this classic home is full of character, comfort, and potential. The long private driveway fits four vehicles, plus one in the detached garage, which is connected by a charming breezeway that opens to a backyard oasis. Step inside to a warm and inviting living room featuring a wood-burning fireplace. The eat-in kitchen offers plenty of cabinet space and comes complete with fridge, stove, over-the-range microwave, and dishwasher. Down the hall are three bright bedrooms, a four-piece bath, and original hardwood floors that are believed to be preserved beneath the carpet. The full basement offers a cozy rec room with a gas fireplace, laminate flooring, a laundry room with a sink, a standalone shower, multiple storage areas, and a two-piece bathroom. There is also a bar area with a second fridge, perfect for entertaining. Major mechanicals are in great shape with a newer furnace, rental hot water tank, poured concrete foundation, and a powerful whole-home generator that automatically powers the house during outages, updated electrical panel with breakers. The gutters are equipped with gutter covers, helping to prevent leaf buildup and reduce maintenance. Outside, enjoy the original concrete pool, perfect for those hot summer Niagara days. A second fully fenced yard is separate from the pool area, ideal for children or pets, plus two side yards offering extra green space to enjoy. This perfect family property has space to relax, play, and grow. Located on a quiet street just minutes from local wineries, schools, parks, and highway access. A rare opportunity to own on Orchard Avenue in beautiful Vineland. (id:50857)
3 Bedroom
2 Bathroom
1,100 - 1,500 ft2
5892 Carman Street
Niagara Falls, Ontario
Solid all brick bungalow with attached garage on a generous lot in the coveted North End section of Niagara Falls. Large 60'X135' lot with a fully fenced backyard. Great potential to rejuvenate the once large garden, still with plenty of room for a pool or whatever suits your needs. Great opportunity for an IN-LAW suite with a separate entrance from the garage leading to a partially finished basement with a large rec-room (38'x12'). The main floor is 1000 sq.ft. with some updated flooring and updated windows. Shingles replaced in 2020. Located in one of the best school districts in Niagara Falls and just a couple hundred metres to Ker park , featuring baseball diamonds and soccer fields. Enjoy the chance to own a home where local residents prefer to live. This home will not last long, book your showing today ! (id:50857)
3 Bedroom
1 Bathroom
700 - 1,100 ft2
31 Woodelm Drive
St. Catharines, Ontario
THE HOME: Nestled in the heart of North End St Catharines on a mature tree lined street sits a spectacular bungalow where pride of ownership is evident. The welcoming entrance and living room features an open and airy vibe where light fills the room. The kitchen gives all the feels with tons of cabinetry a smooth flow for entertaining inside or take the party outside on your private patio that overlooks a mature setting perfect for a glass of Niagara's finest or enjoy a fire under your gazebo on summer evenings. 3 bedrooms upstairs and a stunning bathroom round out the main floor. Downstairs is completely finished with a modern style, place to watch the big game and another large bedroom for guests. NOW FOR A NEED TO KNOW.... A detached garage that is insulated and perfect place for the man in your life to hang. Perennial gardens that bloom every year filling your property with colour and character. Mature tree offers shade over yard and gazebo., Partially fenced yard and shed. UPDATES INCLUDE .... Air Condiitioner 2010, Roof shingles 2017, Furnace 2004, Washer and dryer Commercial 2021, Newer Hot water Heater $29.00 a month. Close to all things convenient and great schools. Absolutely move in condition! (id:50857)
4 Bedroom
2 Bathroom
700 - 1,100 ft2
6 - 2622 Stevensville Road
Fort Erie, Ontario
Bright and spacious 2-bedroom rental in a newer, secure building in the heart of downtown Stevensville. This open-concept unit features in-suite laundry, one parking spot, and a basement locker for additional storage. Enjoy plenty of natural light throughout the space. Conveniently located within walking distance of local shops, restaurants, and amenities. (id:50857)
2 Bedroom
1 Bathroom
143 Welland Road
Pelham, Ontario
Backing onto the Steve Bauer Trail & Updated Family Home with Single & Double Garage. Welcome to your next home, an updated 2-storey gem backing onto the scenic Steve Bauer Trail, offering privacy, convenience, and room for your family to grow. As you arrive, a circular concrete driveway provides both curb appeal and ample parking. In addition to the single attached garage, a fully insulated detached double garage (24x22) is ideal for car enthusiasts, hobbyists, or those needing extra storage. A charming covered front porch welcomes you into the home, where youll find a bright, open dining area perfect for family gatherings. The oversized kitchen overlooks the backyard and features a center island, updated appliances, modern backsplash, and patio doors leading to the deck, ideal for indoor-outdoor living. The cozy living room offers multiple windows and a gas fireplace, making it the perfect spot to unwind. A 2-piece bath and main floor laundry add to the home's everyday functionality. Upstairs, three well-appointed bedrooms include a spacious primary retreat with ensuite privilege to a beautifully updated 3-piece bath. The finished basement adds a generous rec room for additional family space, plus ample storage. Enjoy the private backyard with a large deck, great for entertaining, all with no rear neighbours thanks to direct trail access. Additional upgrades include gutter guards, a new roof (2024), air conditioning (2019), and R50 attic insulation for energy efficiency. Located close to parks, walking trails, shopping, and more, this move-in-ready home is perfectly suited for comfortable family living. (id:50857)
3 Bedroom
2 Bathroom
1,500 - 2,000 ft2
1007 Clare Avenue
Pelham, Ontario
Custom Built oversized bungalow in Fonthill. Built in 2021, this home is finished in nothing but the highest quality. 1830 sqft on the main floor and another 1650 sqft finished below for a total of 3480 sqft of finished living space. Step up to the covered front porch with beautiful solid entry door. You'll be welcomed into a modern and bright open design with hardwood floors and stunning wood beams across the main living area. The kitchen is very stylish with its lacquered finish cabinetry, quartz countertops, tiled backsplash and centre island with breakfast bar. The living room has a floor to ceiling tiled gas fireplace with tv mounting ready above. All custom blinds will be found throughout the home. On the main level are 3 large bedrooms with the primary located at the back of the home with a gorgeous spa-like 5 piece ensuite and a large walk-in closet. The second bedroom is located down the hall with an adjacent 4 piece bath. The third bedroom is at the front of the home and is currently being used as a den/office. A nice bonus of this home is the main floor laundry area that's off the direct entrance from the garage. The garage is an oversized double with more than enough space for two cars plus. The garage also has a separate walk-down entrance to the lower level - perfect for the potential of an in-law suite. The lower level features a massive 40 x 25 ft rec room with lots of large windows and a second gas fireplace finished in stone. There's also a 4th bedroom, a large 3 piece bathroom and a bonus room that's been double insulated/soundproofed perfect for a quiet office or music room. The basement was installed with multiple ethernet CAT-8 cables for direct internet capabilities. Back yard is the perfect size and just had a brand new fenced installed fall of 2023.This home is simply spectacular! (id:50857)
4 Bedroom
3 Bathroom
1,500 - 2,000 ft2
15 - 159 Canboro Road
Pelham, Ontario
Newly renovated from top to bottom in 2024, this stylish townhouse condo in the heart of Fonthill offers modern living in a peaceful, residential neighborhood. The unit features two bedrooms, two bathrooms, and a finished basementideal for extra living space or storage. The kitchen boasts quartz countertops and sleek finishes, and there's a private patio with a small yard for outdoor enjoyment. Two parking spaces are included for added convenience. Rent includes high-speed internet, water, and Cogeco TV, providing great value. Located close to Highway 406, this home offers quick access to St. Catharines, Niagara Falls, and surrounding areas. You'll be within walking distance of shops, restaurants, and schools, with top-rated golf courses just minutes away. This turnkey rental is perfect for anyone looking for comfort, convenience, and modern style all in one package. (id:50857)
2 Bedroom
2 Bathroom
1,000 - 1,199 ft2
28 Woodside Square
Pelham, Ontario
Welcome to your ideal family retreat in the sought-after community of Fonthill! This beautifully maintained 4-bedroom, 3-bathroom home offers the perfect blend of comfort, space, and convenience tailor-made for growing families. Nestled on a quiet, tree-lined street, this home features a spacious main floor with a bright living area, an eat-in kitchen, and a cozy dining space perfect for family meals and entertaining. Upstairs, you'll find four generously sized bedrooms, including a private primary suite with an ensuite bath and ample closet space. Step outside to a fully fenced backyard with room to play, garden, or relax on the patio while watching the kids enjoy the outdoors. With parks, top-rated schools, walking trails, and local shops just minutes away, this home truly has everything a young family needs. Don't miss the opportunity to make lasting memories in one of Niagaras most family-friendly neighborhoods! (id:50857)
4 Bedroom
3 Bathroom
2,500 - 3,000 ft2
30 - 290 Barton Street W
Hamilton, Ontario
Modern Living Meets Historic Charm at Harbour West Towns, perfectly situated in the heart of Hamiltons desirable Strathcona neighbourhood steps away from stunning views of the Hamilton Harbour and vibrant waterfront. This beautifully designed townhome offers over 1,400 sq. ft. of open-concept living space featuring a sun-filled main floor, spacious living and dining areas, and a gourmet kitchen complete with stainless steel appliances, quartz countertops, a central island, and a cozy dinette. With 2 generous bedrooms and 2 full bathrooms, this home blends style with functionality. Step outside to your private deck, backing onto a peaceful treed area ideal for morning coffee or evening drinks. Enjoy the convenience of front-door parking and on-site bicycle storage.Live just steps from Bayfront Park, Dundurn Castle, Locke Street South, the West Harbour GO Station, and minutes to Highway 403. Surrounded by shops, restaurants, parks, and trails, this location offers the perfect balance of city living and quiet retreat. (id:50857)
2 Bedroom
2 Bathroom
700 - 799 ft2
28 Oak Drive
Niagara-On-The-Lake, Ontario
Well maintained home for lease in Niagara-on-the-Lake, with 3 bedrooms up and a partially finished basement. Located close to a park and walking distance to Lake Ontario, this updated home features a large front facing living room, a custom kitchen with maple cabinetry and an eat-in dining area, gleaming hardwoods and an updated full bath. The side entrance off of the driveway leads to am ample lower level with high ceilings and plenty of storage. A large family room with gas fireplace, an additional bedroom, bathroom and large storage/utility areas complete the lower level. With in-suite laundry, storage shelving and a walk-in closet down, this home offers plenty of space. An ample driveway easily accommodates parking for 4 cars and leads to a fully fenced yard with mature trees, and a shed. This home is available for a 12 month lease, and includes a snow blower and lawnmower for tenant use. Freshly painted in neutral designer tones, large windows and a charming covered porch complete this ideal package. (id:50857)
4 Bedroom
2 Bathroom
1,100 - 1,500 ft2
5958 Summer Street
Niagara Falls, Ontario
Attention Investors, Handymen & First-Time Home Buyers! Opportunity knocks with this rough diamond located in the heart of Niagara Falls. Sitting on a large 46.5 x 145.12 ft lot, this 2-bedroom, 2.5 bathroom Home offers incredible potential for income generation or multi-family living with a possible in-law suite or secondary unit. This Home is in need of some TLC and cosmetic updates, making it perfect for those looking to build equity or create a cash-flowing rental property. The main floor features an open-concept layout with laminate flooring, a powder room with laundry, and a bright kitchen with a dining area. Just a few steps down is a cozy family room with sliding doors to a fully fenced backyard, concrete patio, and shed, plus direct access to the attached single-car garage and a separate side entrance. Upstairs you'll find two generously sized bedrooms and a 4-piece bathroom. The basement is full of potential, featuring a large family room with a gas fireplace, a kitchenette, and a 3-piece bathroom, with its own private entrance and potential shared laundry access this space could easily be transformed into an in-law suite or income-generating rental unit. Located minutes from the Hospital, Niagara University, The Exchange Cultural Centre, Major Attractions, Public Transit, Shopping, and Schools. With new developments, and programs for accessory dwelling units on the rise, this is your chance to get into a growing neighborhood and build equity. (id:50857)
2 Bedroom
3 Bathroom
1,100 - 1,500 ft2
Lower - 138 Catherine Street
Fort Erie, Ontario
Discover the modern charm of this basement apartment at 138 Catherine Street, Fort Erie. This 2-bedroom, 1-bathroom unit features an open-concept layout with a bright living area, highlighted by recessed lighting and natural light from well-placed windows. The sleek kitchen offers stainless steel appliances, ample cabinetry, and a center island, ideal for meal prep or entertaining. Additional conveniences include a private laundry area with Samsung appliances and storage options. Situated close to schools, parks, and local amenities, this apartment is move-in ready. Schedule your private tour today. (id:50857)
2 Bedroom
1 Bathroom
1,500 - 2,000 ft2
6 Explorer Way
Thorold, Ontario
3 BEDROOMS 3 FULL BATHROOM WHOLE HOUSE FOR RENT (id:50857)
3 Bedroom
3 Bathroom
2,000 - 2,500 ft2

