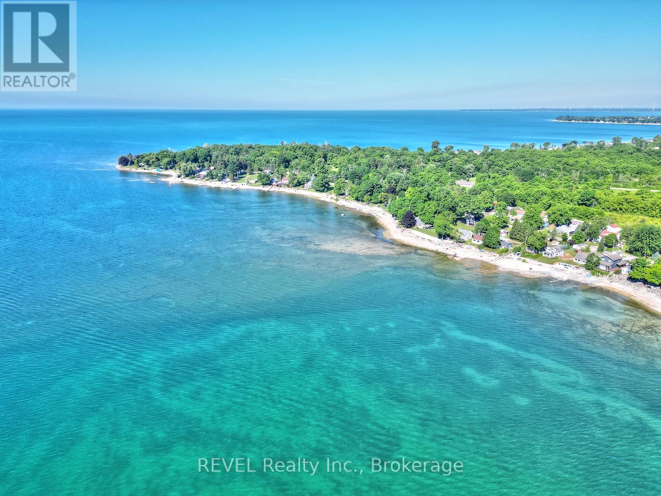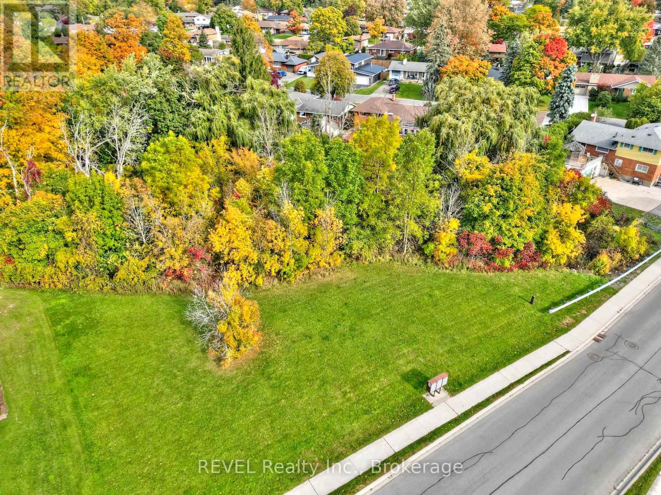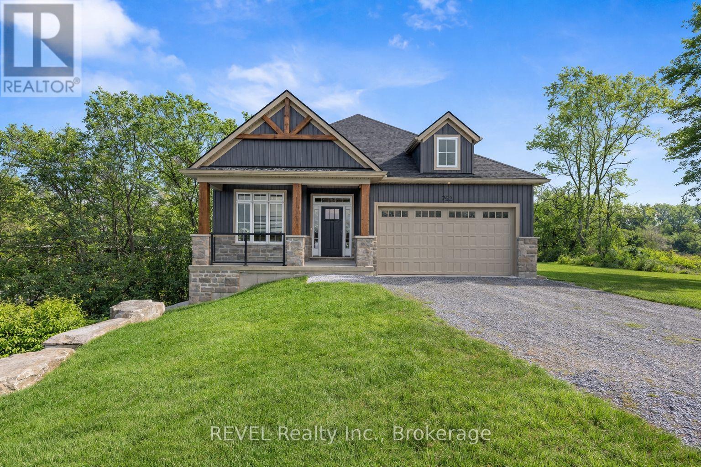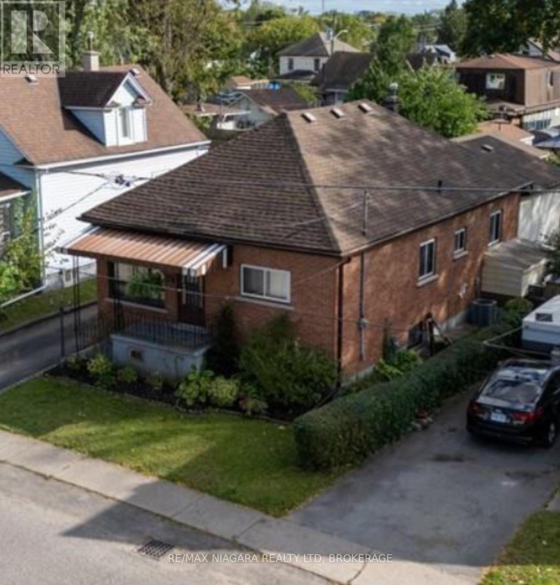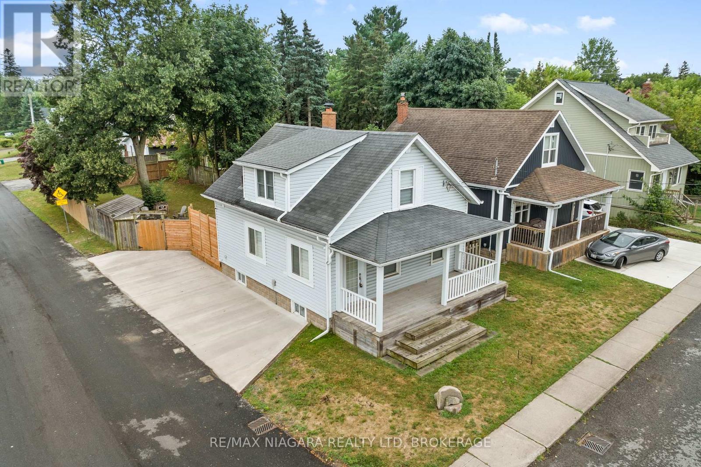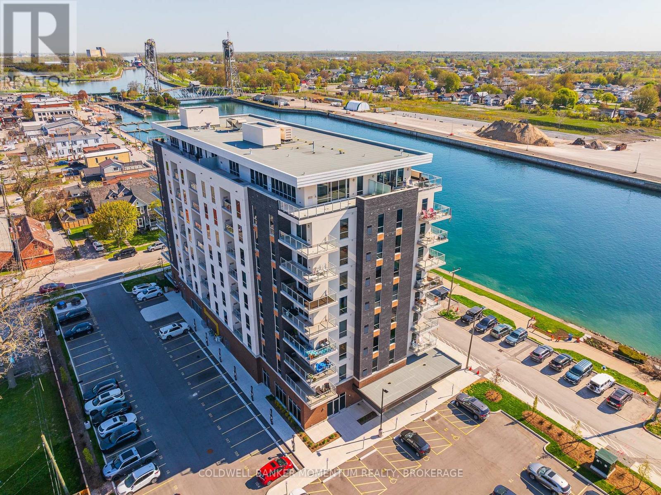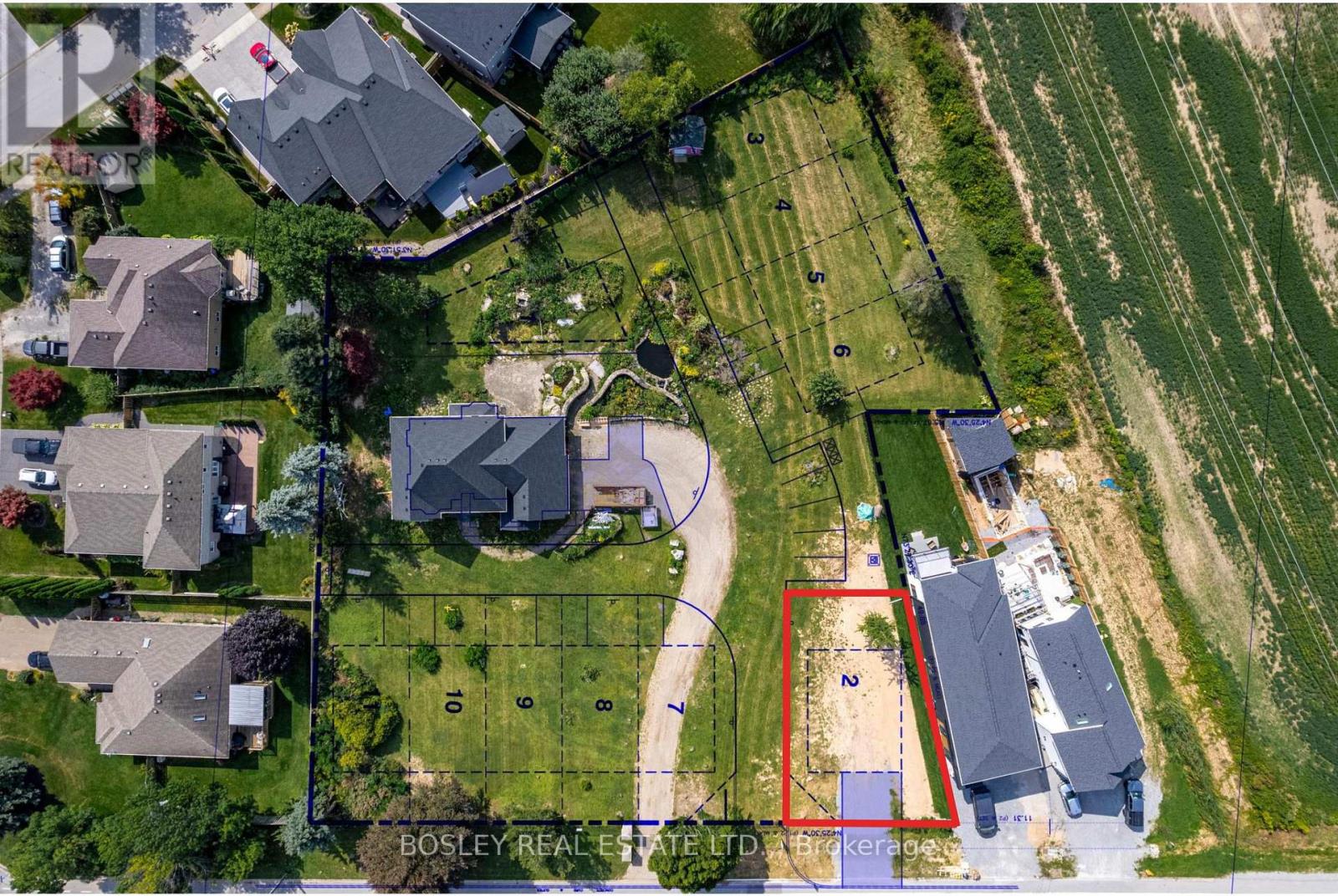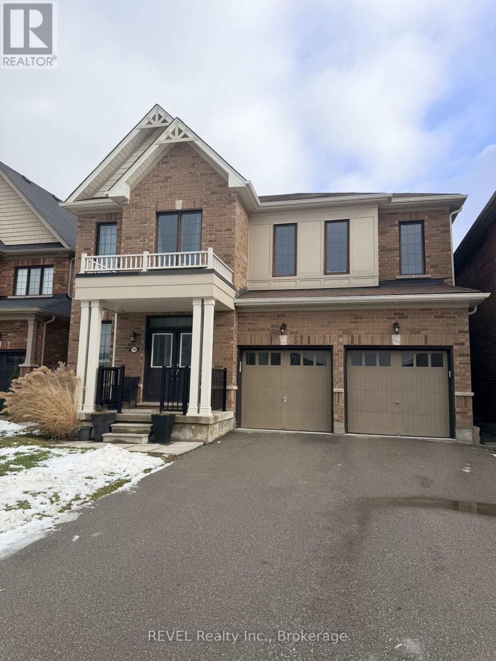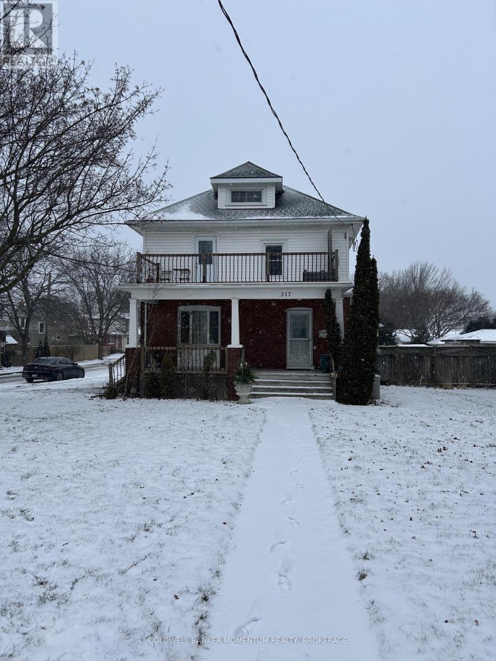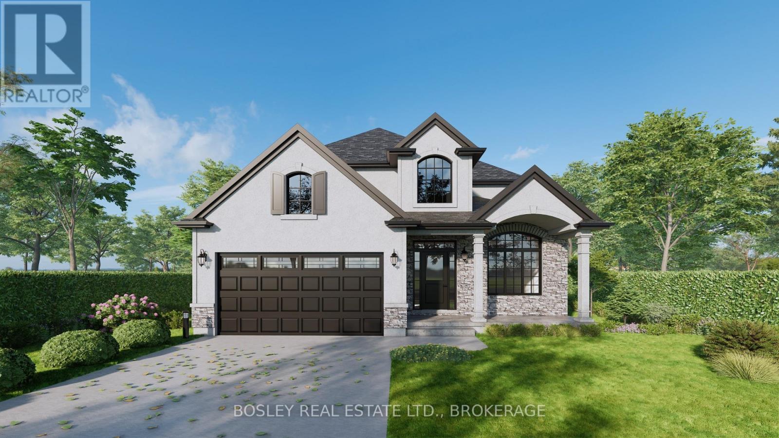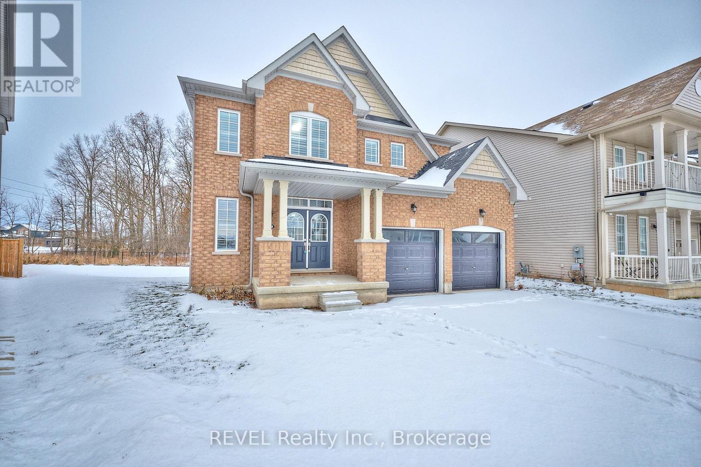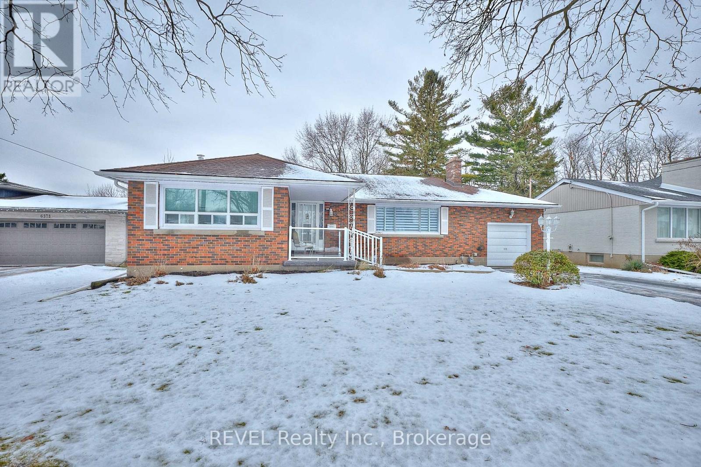11357 Fowler Road
Wainfleet, Ontario
Tranquility awaits at this beautiful, all-season lakefront bungalow located at 11357 Fowler Road! This captivating property is over half an acre in size and comes equipped with a gorgeous beach and a massive, detached double car garage. With breathtaking views of Lake Erie, this home is perfect for those seeking a serene retreat from a busy lifestyle. Complete with three bedrooms, a sunroom, mudroom, 3-piece bathroom, along with a dedicated laundry room, this home is sure to be suitable for a wide range of families. The natural light from the ample number of windows fills the home and accentuates its charming features, creating a truly inviting atmosphere. The large eat-in kitchen is ideal for preparing meals and entertaining guests. While the living room, with its wood-burning fireplace and spectacular view of the lake, adds an extra touch of comfort and coziness during those chilly evenings. As you step outside, you're sure to appreciate the expansive surrounding lot. This property boasts a perfect balance of lush green space and calming waterfront, making it an ideal location for nature lovers. The house and garage are set back, away from the road and from the moment you approach this home the feeling of exclusivity will be evident. With ample space, you need not worry where guests will park when they come to visit. Featuring an impressive loft with room for all your toys, big and small, the garage is certainly an added bonus to this already fabulous package. Surrounding this lovely home are many activities to enjoy. If you enjoy hiking, you'll be pleased to know that Morgan's Point Conservation Area is just a short walk away. While if you prefer to spend your days out socializing, soaking in the sun on the sandy shore - you can take a quick drive, spend a few hours at Long Beach and then head over to DJ's Roadhouse for dinner. If you've been searching for the perfect waterfront property to create lasting memories with your family, wait no longer - this is it! (id:50857)
3 Bedroom
1 Bathroom
700 - 1,100 ft2
55-63 Colbeck Drive
Welland, Ontario
Rare opportunity to buy over half an acre of vacant land in an established subdivision! These lovely lots are located in a highly sought-after residential area in the heart of Welland. This family-friendly neighbourhood features easy access to countless amenities and is close to fabulous schools, shopping, parks, playgrounds, trails and is only moments from the scenic Welland River. With no rear neighbours and a mature tree line spanning the rear of the property - this is your chance to make your dreams a reality. Being only a short stroll to the Welland Recreational Canal, which is home to several community events - this location is truly ideal. Enjoy the beautiful scenery while on a stroll to Chippawa Park (which is only a short walk from the property), or drop by the Welland Farmer's Market on Saturday mornings to pick up delicious, locally grown produce. If you're a golfer, this location is also sure to check some boxes, close by is not one - but two golf courses! Picking up an extra round will never be easier. With opportunity written all over it, these lots are sure to catch some eyes - come see all they have to offer. Buyer to do their own due diligence in regards to their future intended use of this property. (id:50857)
752 Gorham Road
Fort Erie, Ontario
Set on a truly exceptional private lot, gently embraced by a picture-perfect babbling brook, this stunning Oak Homes custom-designed bungalow seamlessly blends modern municipal conveniences with the serenity of a country retreat, backing onto lush and private green space. Spanning 1,500 sq. ft., this thoughtfully crafted home features a host of luxurious upgrades. The spacious primary bedroom boasts a walk-in closet, a spa-like 5-piece ensuite, and patio doors leading directly to a large back deck, perfect for relaxing or entertaining. No detail has been overlooked, with high-end finishes throughout. The home features 9-foot ceilings, upgraded large trim, engineered hardwood flooring, sleek quartz countertops, and a contemporary linear fireplace. The open-concept layout offers a gourmet kitchen with abundant cabinetry, a central island with breakfast bar, and convenient pantry storage. Enjoy the ease of main floor laundry and a mudroom located off the attached two-car garage. The bright dining room is highlighted by an 8-foot patio door that opens onto a spacious covered elevated deck, complete with pot lighting and a ceiling fan ideal for outdoor dining and relaxation. Imagine transforming the large backyard into your own private oasis. The unfinished basement is roughed-in for a potential in-law suite, offering the flexibility for multigenerational living or additional rental income, and includes a direct walk-out to a lower level deck. This home offers the perfect balance of modern living and tranquil surroundings. Welcome to your lifestyle living experience. FULL TARION WARRANTY. Taxes to be assessed. ***NOTE: Some exterior photos have been virtually enhanced. (id:50857)
2 Bedroom
2 Bathroom
1,500 - 2,000 ft2
Lower - 6286 Culp Street
Niagara Falls, Ontario
Welcome to 6286 Culp Street in a Family Friendly neighbourhood of Niagara Falls. This Lower Level of a Bungalow features 2 Bedrooms, New Kitchen, and Parking for 1. Close to Schools, a Park, Shopping, and Public Transit. (id:50857)
2 Bedroom
1 Bathroom
700 - 1,100 ft2
5690 Highland Avenue
Niagara Falls, Ontario
Located in the vibrant heart of Niagara Falls, this charming, stylish home offers unbeatable convenience and a lifestyle of ease. Whether you're a first-time buyer, downsizer, or investor, this property ticks all the right boxes. Set on a deep 40 ft by 155 ft corner lot on Highland Ave, this home boasts side access to the backyard, providing added flexibility and privacy. The spacious backyard is a true highlight, perfect for entertaining with a large deck, fire pit, and outdoor sauna for ultimate relaxation. Step inside to a spacious mudroom, perfect for storing coats, shoes, and gear year-round. The open-concept interior features a combined living and dining room with light floors throughout, creating a warm and inviting space ideal for everyday living and entertaining. The kitchen is both functional and stylish, showcasing rich dark wood cabinetry, stainless steel appliances, mosaic tile backsplash, and modern pot lighting. The second floor has cozy features such as exposed brick in the hall and barn-style doors with nooks perfect for curling up with a good book. With two beds upstairs and a third in the newly finished basement, there's plenty of room for family, guests, or a home gym/office. The large front porch adds charm and extra outdoor living space, perfect for enjoying your morning coffee or unwinding in the evening. This home offers strong investment potential in a highly desirable location close to shops, parks, schools, and transit. Don't miss your chance to own this Niagara gem! (id:50857)
3 Bedroom
2 Bathroom
1,100 - 1,500 ft2
403 - 118 West Street
Port Colborne, Ontario
Welcome to elegant yet affordable Condo-licious Living at South Port. Ideally suited for mature tenants, retirees, or down-sizers seeking luxury condo living with low-maintenance comfort. This modern unit offers a beautiful view over the Welland Canal and the charming town of Port Colborne. Enjoy an open-concept layout with high-end finishes, new appliances, in-suite laundry, deeded surface parking, and a private storage locker. Residents have access to a fitness room, bright community lounge, on-site wellness center, and dining at the popular Pie Guys restaurantall within the same building. Secure access and a quiet, welcoming atmosphere make this an ideal place to call home. Step outside to enjoy local shops, cafes, and the vibrant waterfront scene along historic West Street. Experience the best of lakeside living, just minutes from Nickel Beach, golf, H.H. Knoll Park, and Sugarloaf Marina.Reference check, credit report, and proof of income required. Minimum 1-year lease. (id:50857)
1 Bedroom
1 Bathroom
700 - 799 ft2
Lot 2 - 3151 Montrose Road
Niagara Falls, Ontario
Great opportunity to build your custom dream home on this premium residential lot located in the highly sought-after Mt. Carmel neighbourhood of Niagara Falls. It is a unique lot with approximately 60ft of frontage at the road, allows space for a variety of building styles. Highly desirable area of the city with many shops and amenities nearby. This fully serviced lot fronts onto Montrose Rd, legal description, taxes and PIN will be prepared after boundary adjustments from rear parcel. (id:50857)
0 - 699 ft2
7969 Buckeye Crescent
Niagara Falls, Ontario
Now available for lease, this expansive 3,000+ sq. ft. two-story home offers an incredible amount of space and a highly functional layout in a prime Niagara location. The upper level is perfectly designed for a large or growing family, featuring four generous bedrooms and three full baths, including a primary suite with "his and her" closets, two bedrooms with their own private en-suites, and two additional large rooms sharing a convenient Jack and Jill bathroom. The main floor boasts a bright, open-concept kitchen and living area alongside a formal dining room, providing plenty of room for both daily life and entertaining. Situated on a premium lot with no rear neighbours, the property features a fully fenced, oversized yard that backs onto peaceful green space for ultimate privacy. Perfectly located just minutes from Costco, Walmart, and the very best of Niagara's shopping and amenities, this home is a fantastic opportunity for those seeking a spacious rental in a convenient neighbourhood. (id:50857)
4 Bedroom
4 Bathroom
3,000 - 3,500 ft2
2 - 317 Queenston Street
St. Catharines, Ontario
Welcome to this bright and spacious upper-level unit in a well-maintained duplex, offering 2 bedrooms and a 4-piece bathroom. The open-concept layout seamlessly connects the living, dining, and kitchen areas, creating a comfortable and functional living space. Enjoy the convenience of a private washer and dryer located in the walk-up attic, which also provides additional storage or bonus space. The unit features two private balconies, one driveway parking space, and a transit stop directly in front of the home. Ideally located within walking distance to grocery stores, restaurants, a golf course, hardware store, and pharmacy, with easy access to the Welland Canal Path, Outlet Collection at Niagara, and Niagara College - Niagara-on-the-Lake (Daniel J. Patterson Campus). Rent: $1,795/month. Heat is Included. Hydro is separately metered (tenant responsibility)Water is 40% of total bill. Parking is 1 driveway space included. Optional Garage: $85/month (includes additional driveway parking space). First and last month's rent required. (id:50857)
2 Bedroom
1 Bathroom
700 - 1,100 ft2
Lot 2 - 3151 Montrose Road
Niagara Falls, Ontario
Welcome to Mount Carmel, one of Niagara Falls' most sought-after neighbourhoods! This exceptional "TO BE BUILT" home by award-winning local builder Niagara Pines Developments will be constructed on a 60 x 91 ft. lot. Combining superior craftsmanship with top-quality finishes well above industry standards, this home promises to impress. The distinguished exterior will feature a striking combination of stone and stucco, complemented by an attached double-car garage. Step inside to a grand entryway with a soaring two-storey ceiling, setting the tone for the luxurious interior. The thoughtfully designed layout includes: Hardwood and tile flooring throughout (no carpet), Wood stairs with a matching wood banister and wrought iron spindles, Custom kitchen and bathroom finishes with granite or quartz countertops, 9-foot ceilings in the main living area, a cozy gas fireplace with a mantle, upgraded trim and casing, and ample pot lights for a warm and inviting ambiance. The kitchen is a true highlight, featuring a large island, tiled backsplash, generous cabinetry, and a walkout to a covered deck perfect for entertaining or relaxing. The spacious primary suite offers a retreat-like experience, complete with a walk-in closet and a luxurious ensuite bathroom. Indulge in the tiled walk-in shower, double vanity, and a stand-alone soaker tub. As with any new build, your journey begins with a consultation to tailor the home to your specific needs and preferences. Rest assured, the quality standards and materials provided will exceed your expectations, delivering a home that truly reflects your vision. Don't miss the opportunity to create your dream home in this incredible location! PLEASE NOTE: that the photos in this listing are of a previous build but are a fair representation of the finished interior. (id:50857)
3 Bedroom
3 Bathroom
2,000 - 2,500 ft2
8787 Chickory Trail
Niagara Falls, Ontario
The family home of your dreams awaits at 8787 Chickory Trail! Set on a gorgeous, premium lot that backs onto a serene forest in a desirable area of Niagara Falls, this beautiful, brick two-storey is truly the full package. Equipped with an attached double car garage and large driveway, the practicality of this home is apparent from the moment you set eyes on it. As you make your way inside, prepare to be impressed! With its elegant chandelier, accent wall and oversized window that fills the space with natural light, the formal dining room is stunning. Making your way through the butler's pantry to the heart of the home, the floor plan opens and connects the eat-in kitchen with the living room seamlessly. With plenty of cupboard space and a lovely island, the kitchen offers the ideal location for entertaining. Just off the kitchen, you will find a versatile office/study space with a built-in desk. This room is the perfect spot for kids to get caught up on their homework while dinner is being prepared or for those that work from home and want their own dedicated workspace. The remainder of the main floor is comprised of a convenient mudroom that provides direct access to the garage and a 2-piece bathroom. Connecting the levels effortlessly, the magnificent staircase will certainly be a talking point. As you make your way upstairs, the laundry room has been thoughtfully positioned off the staircase, making everyday routines effortless. Just a few steps up from the laundry room, the second level features four generously sized bedrooms, along with two full bathrooms. The primary suite spans the rear of the home and is a true retreat with a massive walk-in closet and a luxurious 5-piece ensuite with double sinks, a soaker tub and peaceful views overlooking the forest. The unfinished basement features large windows throughout, a rough-in for a future bath and a cold room. This space offers a wonderful canvas to allow your creativity to come to light! Come live here! (id:50857)
4 Bedroom
3 Bathroom
2,500 - 3,000 ft2
6361 Clare Crescent
Niagara Falls, Ontario
LOCATION! Welcome to the very desirable McMillan & Coach neighborhood in Niagara Falls, an upscale community that's as inviting as it is picturesque! This beautifully maintained, all-brick Schneider-built bungalow offers over 1,300 sq ft of tranquil space and sits on a magnificent pool-sized lot that backs onto serene green space. Step inside this delightful 3-bedroom, 2-bath home and experience the warmth of two inviting fireplaces, perfect for cozy evenings. Whether you're starting out, downsizing, or simply seeking to reside in one of Niagara Falls' most coveted locations, this home is a fantastic choice. You'll appreciate the thoughtful updates, including a newer furnace, A/C, and a stylishly renovated main bathroom featuring a tiled walk-in shower and roughed in ready for stackable main floor laundry appliances. The custom zebra blinds add a touch of sophistication to the expansive windows in both the living and dining rooms, enhancing the homes natural light and charm. Close to all amenities including schools, parks, trails, shopping, fantastic eateries, and access to the QEW. This is more than just a house, it's a place to create new memories. Come see for yourself and imagine the possibilities! (id:50857)
3 Bedroom
2 Bathroom
1,100 - 1,500 ft2

