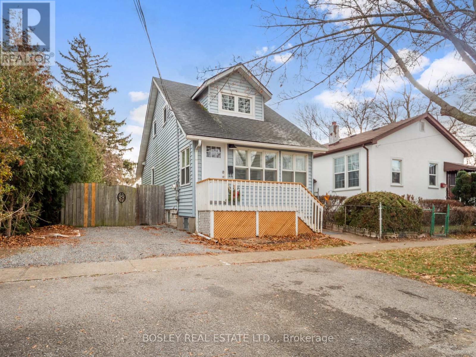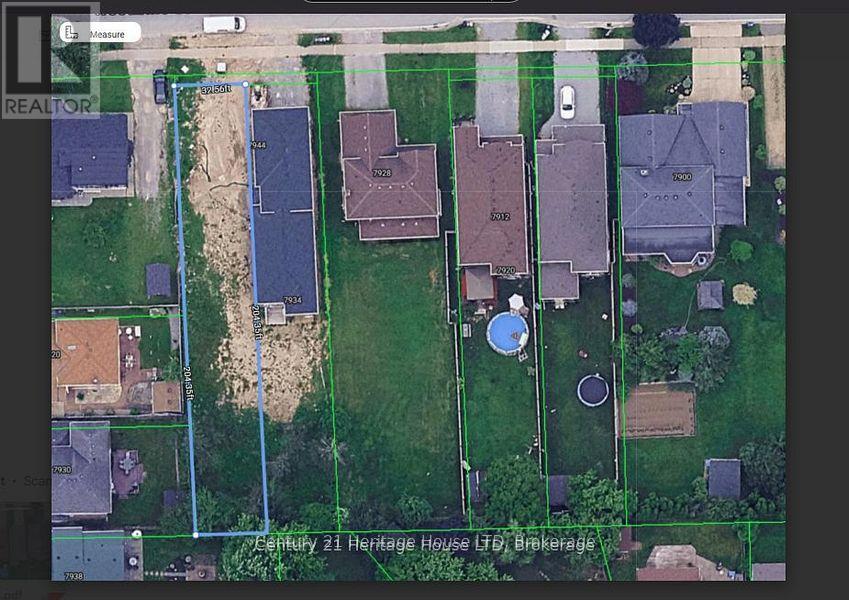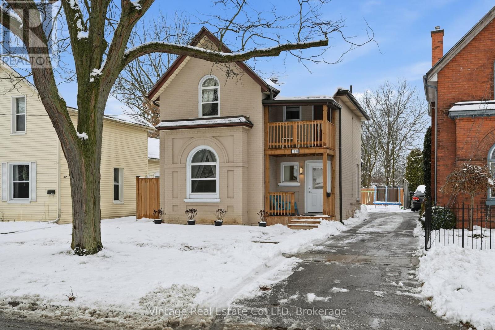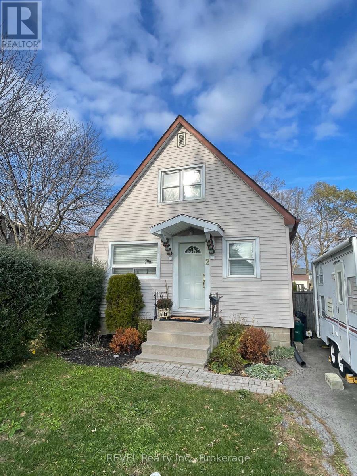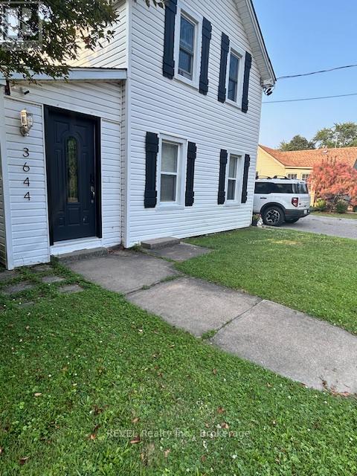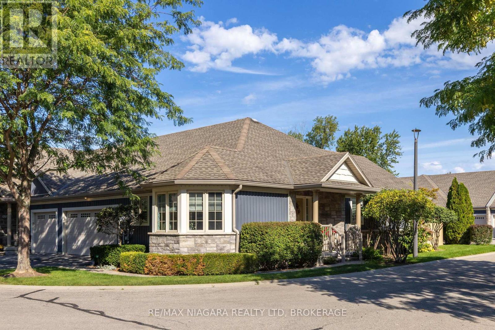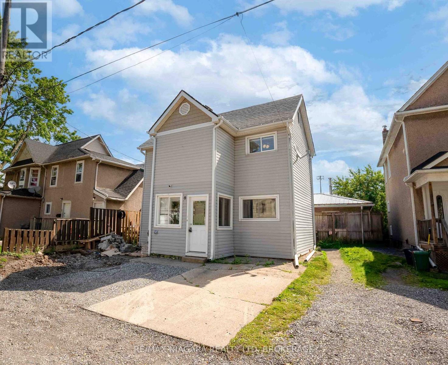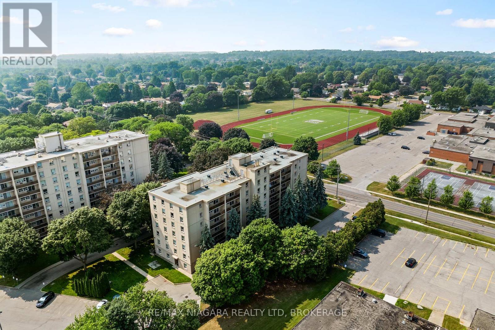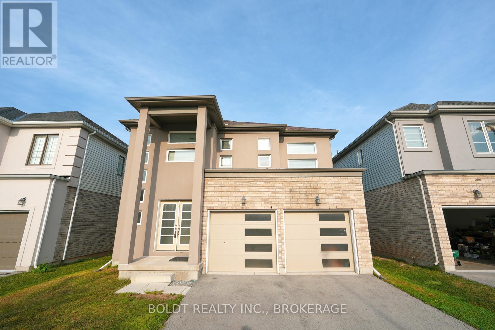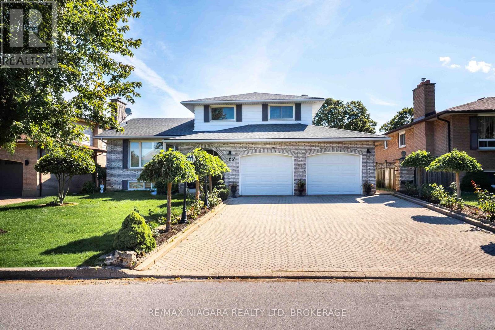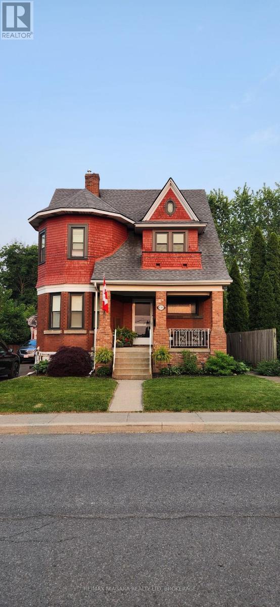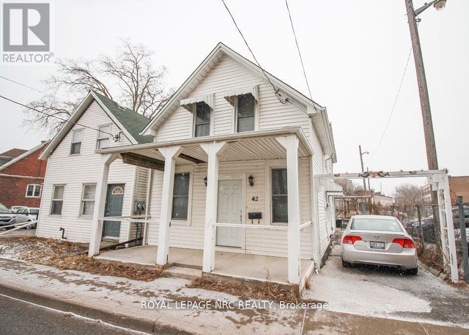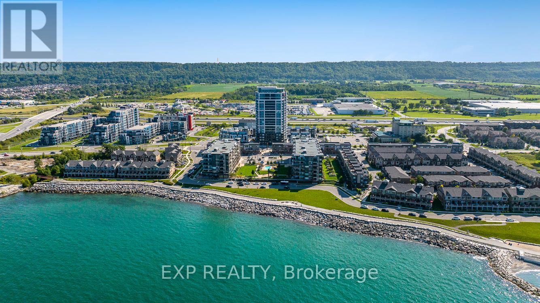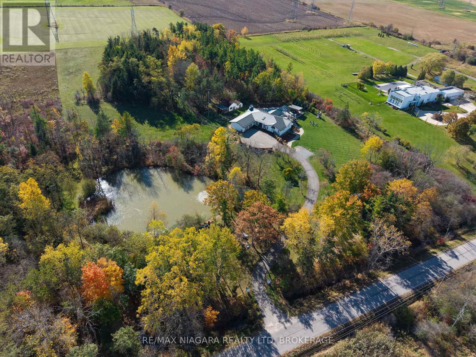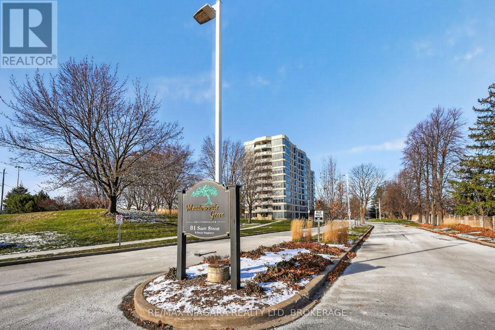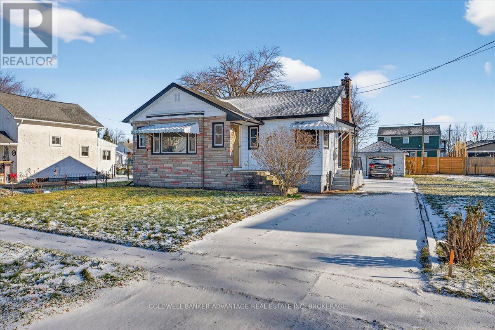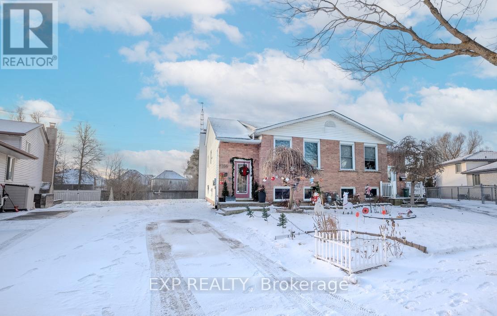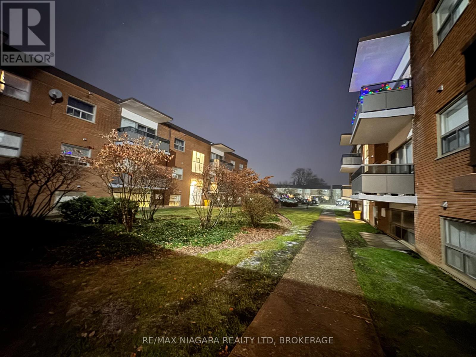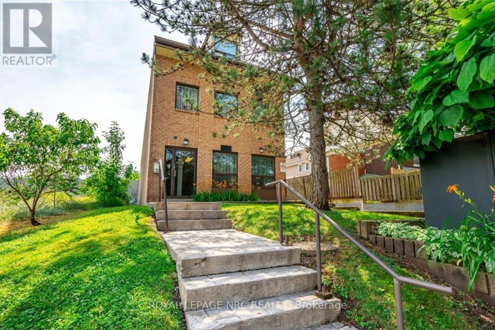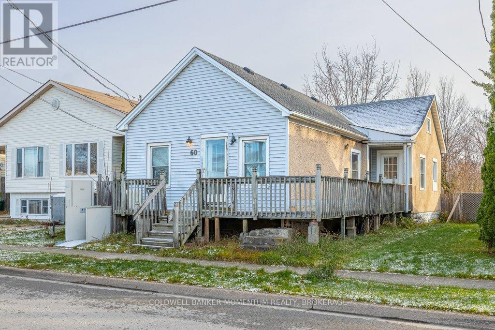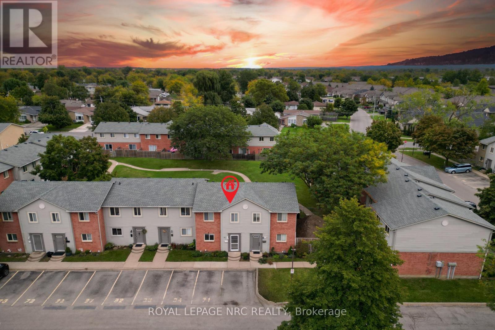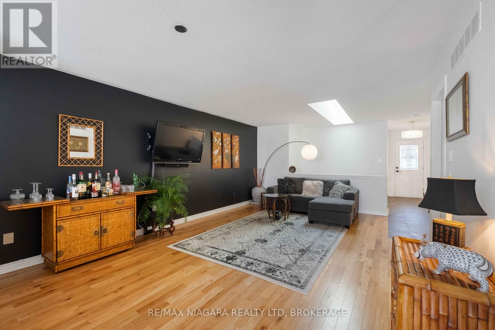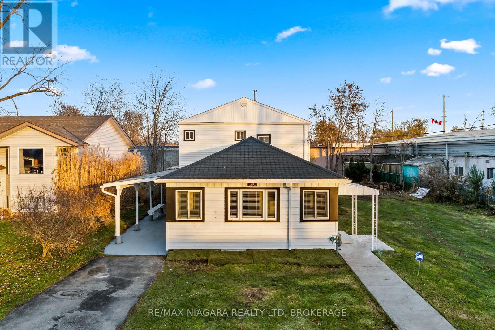18 Michigan Avenue
St. Catharines, Ontario
'Tis the season' to consider a rare find and a great opportunity in Port Dalhousie. This 1 1/2 storey home is just steps away from the marina and the fabulous amenities that surround it. Let's check the list of highlights of this home starting at the top. On the upper level, 2 spacious bedrooms, both with new vinyl flooring (2024); down the newly carpeted stairs (2025) to an open design main floor. Welcome your guest at the front door (2025), where loads of natural light floods the room, while also allowing privacy, as the front windows are equipped with trendy California shutters. The main floor multi purpose space is where life happens, an intimate space to cook, dine, entertain and relax. A full kitchen, fridge (2025), stove top range, range hood, built in oven, dishwasher (2025), double sinks and an abundance of counter space and cabinetry, including a pantry. The main floor 4 piece bathroom was fully renovated in 2024, mostly white finishes, and splish splash stunning! The basement is partly finished with laundry hook ups and ample space for storage. The entire backyard is fenced with access gates on either side of the home. More storage in the shed (new shed roof 2025). A double driveway completes the tour. This modest home on a cul-de-sac in Port Dalhousie is an opportunity to experience the local culture, walk the pier, bike the trails and take in the waterviews. (id:50857)
2 Bedroom
1 Bathroom
700 - 1,100 ft2
7944 Woodbine Street
Niagara Falls, Ontario
Seize the opportunity to own a prime residential building lot just minutes from City Hall, the Casino, the new GO Train station, major highways, and the U.S. border. This property includes approved building permits for a single-family home with in-law suite potential. Draft drawings, building footprint plans, and a survey are available. The seller may also assist with the new build, offering added flexibility and convenience. An exceptional opportunity with endless possibilities. (id:50857)
108 Eagle Avenue
Brantford, Ontario
Welcome to 108 Eagle Avenue, a charming and meticulously maintained residence nestled in the desirable Eagle Place neighbourhood of Brantford. Boasting approximately 1,426 sq ft of thoughtfully laid-out living space, this well-appointed home offers a perfect blend of classic character and modern functionality. Step inside to discover a bright and inviting interior featuring three spacious bedrooms and two full bathrooms, ideal for families or discerning buyers seeking comfort and convenience. The main level flows seamlessly from living to dining space - perfect for everyday living and entertaining alike. Situated on a generous lot with mature trees and excellent street appeal, this property benefits from a prized central Brantford location, with quick access to local amenities, parks, transit, and reputable schools - all within easy reach. Eagle Place is known for its strong community character and proximity to the best that Brantford has to offer. Whether you're looking to upsize, invest, or make your next move into this vibrant market, 108 Eagle Avenue presents an exceptional opportunity to own a distinguished home in a sought-after neighbourhood. Don't miss your chance to experience comfortable living with incredible potential. (id:50857)
3 Bedroom
2 Bathroom
1,100 - 1,500 ft2
2 Kent Street
St. Catharines, Ontario
Limited photo's for Tenant privacy! See tenant provided sketch of all three levels. A rare find in St. Catharines. 1 1/2 Storey home with addition off the back. The home is a 3 Bedroom, possible Four bedroom home with 2 1/2 BATHS. You read that Correctly.... 2 Full baths on the main floor and a 2 piece bathroom on second floor. The Primary bedroom could be any of the current 3 bedrooms. From entering the front door, the home has a central staircase, that divides the front of the house into a formal dining room to the right (just off the kitchen) and a good sized living room, located to the left of the stairs. The layout of the home could allow for the living room to become a bedroom as well. The central staircase takes you to a private bedroom with it's own 2 Pc. Bath (No negotiating the stairs for middle of the night bathroom break) The 2 main floor bedrooms essentially have there own bathroom. A second bathroom abuts the first bathroom on the main floor. The original home has a full basement (ceiling height is 6.4 feet ). The addition is a crawl space. In the basement find 2 good sized utility rooms and a bonus room that could become a fourth bedroom or cozy game room for the kids or exercise room. The home has a private driveway and good sized yard. The tenants are mom and dad, with 2 kids. They are AAA people and tenants. The condition of sale would be a longer close, as they have agreed to relocate. Or a potential buyer is an investor, who would negotiate to keep the family. (id:50857)
3 Bedroom
3 Bathroom
1,100 - 1,500 ft2
3644 Elm Street
Fort Erie, Ontario
Available March 1, 2026 - Charming 3 Bedroom home for Lease. Welcome to this bright and clean two-storey carpet-free home offering comfort, convenience and plenty of space for your family. Located just steps from downtown Ridgeway's shops, restaurants, and the local public school, this property combines small-town charm with everyday practicality. Key Features include: 3 spacious bedrooms, 1 full 4-piece bathroom, main floor laundry situated off the kitchen and enclosed with closet doors for added convenience, attached double car garage with direct access, large backyard (perfect for relaxing or entertaining), air-conditioning splits for efficient heating and cooling, generac generator, carpet-free home (great for easy cleaning). Small pets welcome. Available March 1, 2025 - $2650/month + utilities. This well-maintained home is perfect for anyone looking for a clean, bright and conveniently located rental in the heart of Ridgeway. (id:50857)
3 Bedroom
1 Bathroom
1,100 - 1,500 ft2
19 - 310 Ridge Road S
Fort Erie, Ontario
Welcome to Shore Breeze Condos Unit 19, where carefree living meets coastal charm. Just steps from Lake Erie and nestled in the heart of Ridgeway and Crystal Beach, this 2,668 sq. ft. 3-bedroom bungalow offers the perfect blend of convenience, community, and relaxed lakeside lifestyle. The heart of the home is the open living and dining room, highlighted by vaulted ceilings, wood floors, and a cozy gas fireplace. The chef's kitchen offers granite counters, a raised island with seating, and stainless steel appliances. At the front, a bright bay-windowed bedroom serves beautifully as a guest room or home office, conveniently located beside a 3-piece bath. The spacious primary suite includes a walk-in closet and a spa-like ensuite with double sinks and a glass-door shower. Main-floor laundry provides direct access to the heated double garage, perfect for two cars or a versatile workshop. From the living room, double glass doors open to a private outdoor retreat complete with a deck, gazebo, and patio, all enclosed by fencing and lush greenery. The finished lower level contains a large rec room with endless options for family nights, hobbies, or fitness. The third bedroom with a large window, full bathroom, and ample storage provides comfort for guests or extended family. Additional upgrades include California shutters, a hidden sliding screen door, custom porch railings, and a newer driveway (3 years). Condo fees include water, lawn care, and snow removal--making every season worry-free. This home offers the perfect balance of peace and convenience. (id:50857)
3 Bedroom
3 Bathroom
1,400 - 1,599 ft2
8 Garner Avenue
Welland, Ontario
Welcome to your 2 Storey home featuring 2 Bedrooms, Loft and 2 Bathrooms located home in the heart of Welland! Nothing to do but unpack and enjoy. Main floor layout includes living room, eat in kitchen, 2 piece bathroom and convenient main floor laundry. Second level has 2 large bedrooms and 4 piece bathroom with tub surround. 3rd Level features a loft that is perfect for an additional bedroom, games room or office! Unfinished basement is perfect for additional storage. Maintenance free property - new concrete driveway fits 2 cars + additional street parking available on both sides of the street. Walking distance to downtown restaurants, amenities, close to 406 access, schools and parks! Opportunity knocks for families and investors alike! (id:50857)
2 Bedroom
2 Bathroom
700 - 1,100 ft2
205 - 6390 Huggins Street
Niagara Falls, Ontario
Welcome to one of the most desirable units at the highly sought-after Stamford Place condos in the heart of Stamford Centre, Niagara Falls. This updated second-floor unit offers 2 bedrooms, in-unit laundry, modern flooring throughout, and an eat-in kitchen with a convenient breakfast bar and space for bar stools. The layout is bright and comfortable, featuring a recently resurfaced balcony with peaceful views of mature trees and the A.N. Myer Secondary School field, along with ductless A/C for year-round comfort. A rare bonus, this unit includes two owned side-by-side parking spots. Located in one of Niagara Falls most vibrant and established neighbourhoods, Stamford Centre offers the perfect blend of convenience, community, and culture. Just steps from your door, you'll find grocery stores, banks, cafes, and essential services, as well as Stamford Lions Park, Firemen's Park, and the beautifully renovated Stamford Centre Library. Families will love the proximity to top-rated schools including A.N. Myer, Stamford Collegiate, and Saint Michael Catholic High School. You're also just minutes from wine country, with world-renowned wineries, vineyards, and scenic drives a short trip away. The area boasts easy access to public transit, the QEW, and some of Niagara's best shopping, dining, and cultural destinations including the Niagara Falls Art Gallery, the Convention Centre, and the Clifton Hill tourist district. Whether you're looking to downsize or invest, this is more than just a condo, its a lifestyle in one of Niagara's most connected and community-focused locations. (id:50857)
2 Bedroom
1 Bathroom
800 - 899 ft2
244 Bethune Avenue
Welland, Ontario
Welcome to 244 Bethune Avenue in Welland, located in a newer and highly desirable neighbourhood close to shopping, restaurants, parks, and all major amenities. The main floor features a separate dining room, a spacious living room, a large kitchen, convenient main floor laundry, and a 2-piece bathroom. The second level offers a generous primary bedroom with a walk-in closet and 5-piece ensuite, along with three additional well-sized bedrooms; one includes its own 3-piece ensuite, plus another 3-piece bathroom serves the remaining rooms. The unfinished basement provides ample storage space. Exterior features include a 2-car garage and a 4-car driveway, offering abundant parking. With a functional layout and a prime location, this home offers comfort, space, and excellent convenience. Easy to show-book anytime. (id:50857)
4 Bedroom
4 Bathroom
2,000 - 2,500 ft2
28 Tanera Crescent
St. Catharines, Ontario
A true generational family home! Welcome to this beautiful custom built 5 level side split with over 3000sqft of finished sqft on a highly sought after, quiet crescent! Boasting 4 bedrooms above grade, 3 bathrooms, double car garage, walk out basement, attached sunroom, interlock double driveway for up 4 vehicles, and fully fenced yard! Main floor entrance invites you into a large foyer with direct access to your double car garage. Front living room opens to the formal dining room with natural light throughout the day. Eat in style kitchen access your covered 3 season sunroom overlooking the fully fenced, landscaped backyard! Enjoy family time in the oversized family room surrounding an all brick, wood burning fireplace. Main floor also features a home office that can be utilized as a 4th bedroom! Upper level boasts a large master bedroom overlooking the backyard, accompanied by 2 generous size bedrooms with double closets and a 6 piece bathroom featuring soaker tub, stand up shower, vanity with plenty of counter space and bidet! Lower level offers a separate entrance and formal walk out basement - ideal for those seeking an accessory dwelling or inlaw suite! Enjoy an additional oversized rec room with brick fireplace, full wet bar and additional storage room. Lowest basement level offers a 3 piece bathroom, laundry room, utility/storage room that is perfect for adding a 5th bedroom, and cold cellar. Impeccably landscaped, new sod and underground irrigation system. Located just minutes from shopping malls, an abundance of parks, reputable schools, churches, and quick access to the QEW highway, making everyday errands and commuting seamless! Opportunities are endless to bring your family together! (id:50857)
4 Bedroom
3 Bathroom
2,000 - 2,500 ft2
4766 Ryerson Crescent
Niagara Falls, Ontario
AMAZING NATURAL FOUR BEDROOM HOME TASTEFULLY DECORATED AND READY TO MOVE IN. 9'6" CEILINGS GIVE IT AN OPEN FEELING. MAIN FLOOR CONSISTS OF UPGRADED FUNCTIONAL KITCHEN W/QUARTZ COUNTERTOPS, RECENTLY RENOVATED POWDER ROOM, LARGE DINING ROOM FOR FAMILY DINNERS, LIVING ROOM WITH ELECTRIC FIREPLACE, LARGE FOYER LEADING TO SIT OUT FRONT PORCH. SECOND FLOOR HAS FOUR BEDROOMS NEWLY RENOVATED 4 PC BATH ALSO A BONUS WALK UP ATTIC LOFT WITH AN ADDITIONAL 400 SQ. FEET OF LIVING SPACE. THE LOWER LEVEL CONSISTS OF REC ROOM, LAUNDRY, SEPERATE FURNACE ROOM, 3 PC. BATH AND ALSO CANTINA. NOW HERE'S YOUR OUTDOOR BONUSES DOUBLE DETACHED GARAGE WITH LOFT THAT IS STANDING HEIGHT. PARKING FOR 8 VEHICHLES, STORAGE/GARDEN SHED AT REAR OF GARAGE. NOW FOR THE ICING ON THE CAKE A FABULOUS OUTDOOR LIVING SPACE WITH GAZEBO AND PERGOLA, BAR AREA AND CONVERSATION SPACE WELL KEPT GROUNDS FOR YOUR OUTDOOR ENJOYMENT AND ENTERTAINING. OTHER FEATURES INCLUDE HARDWOOD FLOORING ALL NEW WINDOWS AND OWNED HOT WATER TANK. MAKE YOUR VIEWING APPOINTMENT TODAY YOU WILL NOT BE DISAPOINTED!!!!!!!! (id:50857)
4 Bedroom
3 Bathroom
1,500 - 2,000 ft2
42 North Street
St. Catharines, Ontario
Family sizes house for lease in the Downtown area. Zoning allows for a small home based business. Main floor Great room is 17' x 23' and could be used for office/showroom/studio/yoga, etc. 3 bedrooms up and one on the main floor, 4pc bath on main and 3 pc up. There is a family room on the upper floor as well. Ceramic and hardwood floors throughout ( vinyl in the bathrooms ) 4 appliances included. 2 Schools and a bus stop just steps away. Within walking distance are medical, ,2 shopping plazas and places of worship. Firs & last month required. Full credit report, application, Employment letter, and Offer to Lease. (id:50857)
4 Bedroom
2 Bathroom
1,100 - 1,500 ft2
1802 - 385 Winston Road
Grimsby, Ontario
Luxury resort style living in GRIMSBY ON THE LAKE. This corner LOWER PENTHOUSE offers stunning panoramic views of Lake Ontario and the Escarpment . Open concept living/dining/kitchen, 10 ft ceilings, two balconies with 2-Bedrooms, 2-Bath. The kitchen is modern with stainless steel appliances ,large island , quartz countertops providing ample workspace for cooking and entertaining. Primary bedroom has en-suite bathroom ,walk-in closet and a private walk out to the balcony. Two underground parking spots which are next to each other and close to the elevator, and one locker. The building offers various amenities such as 24 hours concierge, fitness/yoga room, pet spa, indoor/outdoor rooftop entertainment area with kitchen and BBQ. (id:50857)
2 Bedroom
2 Bathroom
900 - 999 ft2
340 Roland Road
Pelham, Ontario
Welcome to this exceptional country estate, set on over 8 acres of picturesque, gorgeously landscaped land. From the moment you arrive the property will impress you, with its long winding driveway, which passes by a beautiful natural pond with a fountain, a fabulous resort-like back yard with multiple sitting areas, an inground pool, & a hot tub. Step inside to an inviting open concept main level, featuring a gorgeous chef-inspired kitchen with soaring high ceilings, premium finishes, and a seamless flow into the bright living & dining areas. A wonderful sunroom with heated floors offers year round comfort, & is the perfect place to unwind while enjoying panoramic views of the property. The main level boasts four large bdrms, including two luxurious suites, each with an ensuite bthrm & walk-in closet-ideal for family living, or hosting in style. There's also a 4 pc bath & a 3 pc shared bath on the main level, along with a convenient laundry room off the garage. The lower level is designed for versatility & entertainment, offering a family room, a 5th bedroom, & an in-law suite, that's perfect for your extended family to have their own space. It features a large bdrm, an updated bthrm with stackable laundry, a spacious kitchen/living/dining area, & a separate walk-up to the side yard. There is a door from the suite to the rest of the basement, so you could use the entire space for your own immediate family as well. Just a few of the upgrades include: hot tub '22, metal roof '22, stucco '22, approx. 2 acres of irrigation system, landscape lighting, & underground dog fence, many new windows, kitchen, flooring, & baths. Outdoors, the possibilities are endless, whether enjoying the heated pool (new liner '22), entertaining on the expansive patios & deck, simply soaking in the peace & beauty of country living, or exploring the acres of woods & skating on the pond in winter. Truly a one-of-a-kind property offering space, luxury, & unmatched tranquility! Luxury Certified (id:50857)
6 Bedroom
5 Bathroom
3,000 - 3,500 ft2
911 - 81 Scott Street
St. Catharines, Ontario
Enjoy a carefree lifestyle in this updated, modern, luxury 2-bedroom condo with bright east exposure and panoramic city and lake views. Completely move-in ready-just bring your furniture and hang your clothes. Features include plank flooring throughout, a spacious kitchen with stainless steel appliances, an updated bathroom with walk-in shower, a large primary bedroom with bay-window sitting area and walk-in closet, a well-sized second bedroom, and in-suite laundry. Remote-controlled roller blinds (2023), central air, one underground parking space, and a storage locker are also included, with extra parking available. The building sits on approximately 3.3 acres of beautifully landscaped grounds and offers exceptional amenities: heated saltwater pool, BBQ areas, waterfall seating areas, car wash bay, guest suite, party room, billiards and exercise rooms, bicycle storage, ample visitor parking, and high-speed internet included in the condo fees. Walking distance to shops, transit, restaurants, Fairview Mall, and close to the QEW. Ideal for retirees or busy professionals. Includes brand-new stainless steel fridge, stove, microwave and white washer, and dryer. Vacant with flexible closing date. Buy now at a great price and rent it out until you're ready to move-an ideal opportunity for future planning. Please note: dogs and smoking are not permitted (id:50857)
2 Bedroom
1 Bathroom
900 - 999 ft2
273 Humboldt Parkway
Port Colborne, Ontario
Charming and move-in ready, this 2-bedroom bungalow in a quiet Port Colborne neighbourhood offers easy, one-floor living with thoughtful updates throughout. Enjoy brand-new flooring, a bright and functional layout, and a cozy back covered patio perfect for morning coffee or relaxing evenings. The property also features a single detached garage for parking or additional storage, along with a nicely sized yard ideal for pets, gardening, or entertaining. A great opportunity for first-time buyers, downsizers, or anyone seeking a well-kept home in a friendly community. (id:50857)
2 Bedroom
2 Bathroom
1,100 - 1,500 ft2
16 Warren Trail
Welland, Ontario
Brand new townhome available to lease in Welland. Beautiful open concept layout on the main level. Upstairs you have 3 bedrooms + den and 2 full bathrooms. This property is centrally located and close to all the amenities like schools, parks, public transit and much more. (id:50857)
3 Bedroom
3 Bathroom
1,500 - 2,000 ft2
6166 Wildrose Crescent
Niagara Falls, Ontario
Located in a quiet, highly desirable Niagara Falls neighbourhood, this well-maintained, original-owner home offers a convenient layout. Situated on a large pie-shaped lot with no immediate rear neighbours, the property features a spacious patio and gazebo, ideal for outdoor enjoyment. The main level includes 3 comfortable bedrooms, a full bathroom, a functional kitchen with stainless steel appliances, and a separate dining room next to the cozy living room. The lower level offers potential for an IN-LAW SUITE or extended family living with a separate entrance, 4th bedroom, second full bathroom, and a bright family room complete with gas fireplace and surround sound system. Conveniently located near Crimson Neighbourhood Park, Costco, shopping, schools, transit, the QEW, and the U.S. border, as well as Thundering Waters Golf Course, trails, dining, and entertainment, this property provides easy access to the best of Niagara Falls. An excellent opportunity for buyers seeking a well-cared-for home with space and future flexibility. (id:50857)
4 Bedroom
2 Bathroom
700 - 1,100 ft2
201 - 242 Oakdale Avenue
St. Catharines, Ontario
ALL INCLUSIVE!!! Welcome to 242 Oakdale Ave, a well-maintained 2-bedroom, 1-bathroom condo offering spacious and modern living in a desirable location. This second-floor unit features a private balcony that fills the living room with natural light, creating a bright and comfortable living space. The functional kitchen includes a breakfast bar and opens seamlessly to the living area, making it ideal for everyday living or entertaining. Two generously sized bedrooms and ample hallway closet space provide plenty of storage, while a modern 4-piece bathroom completes the suite. The unit includes one exclusive assigned parking space, and condo fees are included, covering heat, hydro, water, property management, common area/exterior insurance, and lawn care & snow removal-offering hassle-free living. Ideally located close to shopping malls, outlets, downtown, golf courses, the library, and major highways, this condo offers convenient access to the entire region while remaining tucked away from heavy traffic. Available for lease-book your private showing today. (id:50857)
2 Bedroom
1 Bathroom
700 - 799 ft2
203 - 4872 Valley Way
Niagara Falls, Ontario
Turnkey 1-Bedroom Condo in Prime Niagara Location! Welcome to this 1-bedroom condo, perfect for first-time home buyers, investors, or anyone looking for a low-maintenance lifestyle just minutes from the heart of Niagara Falls. This move-in ready unit is ready for you to move right in. Enjoy peace of mind with a new furnace installed in 2022, and the convenience of on-site laundry just steps away. The unit also includes its own garage, a valuable bonus that adds everyday convenience. Located just minutes from world-famous Niagara Falls attractions, dining, shopping, and entertainment, this condo offers the perfect balance of comfort, affordability, and location. Whether you're looking to enter the market or expand your investment portfolio, this is an opportunity you won't want to miss! (id:50857)
1 Bedroom
1 Bathroom
700 - 799 ft2
60 Page Street
St. Catharines, Ontario
Calling all Renovators, Investors or House Flippers! Great Central Location for this 3 bedroom bungalow with a basement. This Property is Priced to sell and would make a great rental property to add to a rental portfolio or it would also be perfect for a first time buyer or Retiree. Call anytime for your own personal private showing or come out this Saturday December 13, 2025 for the Open House between 1pm and 4pm. (id:50857)
3 Bedroom
1 Bathroom
1,100 - 1,500 ft2
70 - 65 Dorchester Boulevard
St. Catharines, Ontario
Located in a vibrant, established neighbourhood, this condo townhouse has been updated throughout and showcases a fresh, modern look. Upgrades include new flooring, contemporary lighting, and stainless steel appliances.The main floor offers an open, inviting layout-perfect for everyday living and comfortable entertaining. The finished lower level adds extra flexibility with an additional room that can function as a bedroom, office, hobby area, or whatever best suits your needs. Enjoy your own private patio, an ideal spot for a little outdoor relaxation. Conveniently situated near schools, shopping, dining, parks, and major routes such as the QEW and Welland Canal Parkway, this property delivers both comfort and convenience. (id:50857)
4 Bedroom
2 Bathroom
1,200 - 1,399 ft2
14 - 165 Main Street E
Grimsby, Ontario
Welcome to 165 Main Street East, located in the heart of the vibrant lakeside town of Grimsby. This updated and exceptionally well-maintained 2+1 bedroom, 3 full bath bungalow townhome offers low-maintenance living in an unbeatable location just a short walk to shopping, restaurants, the hospital, and more. Enjoy open-concept living on the main level with hardwood floors, a bright kitchen featuring new flooring, backsplash, and countertops. The spacious primary bedroom includes a 3-piece ensuite. The main floor also offers laundry, a 2nd bedroom and a second 4pc bathroom. The lower level provides a large rec room with new plush carpeting and pot lights, a third bedroom, 3-piece bath, and large storage spaces. Additional features include direct garage access, Furnace & AC (2018), new windows & shingles (2024), and central vac. Set within a quiet, private 16-unit complex, this home is perfect for professionals, small families, retirees, or investors. Move in and enjoy easy, comfortable living. (id:50857)
3 Bedroom
3 Bathroom
1,000 - 1,199 ft2
396 Fairview Road
Fort Erie, Ontario
Discover an incredible investment or multi-generational living opportunity in one of Fort Erie's most desirable neighbourhoods. This newly renovated legal duplex offers two separate, self-contained units, each with its own private entrance-perfect for generating rental income or living in one unit while renting the other. The front is a 1 bedroom, ground floor unit and the back unit is a two level, with the 3 bedrooms on the second floor. Both units have been thoughtfully updated with a modern, tasteful aesthetic, featuring open-concept layouts, stainless steel appliances, stone countertops, and beautiful contemporary fixtures throughout. Bright, stylish, and move-in ready, each space provides comfortable living with low-maintenance appeal. Located in the heart of Crescent Park, you're just minutes from schools, shopping, the beach, and quick access to the Peace Bridge and QEW-making this a prime location for tenants and end-users alike. Whether you're an investor searching for a stress-free addition to your portfolio or a buyer seeking flexible living arrangements, this turnkey property checks every box. All windows in the back unit upper level are new, the foundation, including floor joist on the main level of the back unit is new. Both units have separate and brand new hydro meters, new electrical panels and most of the electrical is new and upgraded. Both units have their own laundry hook ups. Wide lot with lots of possibility! Possible lot severance. Buyer to do their own due diligence in respect. (id:50857)
4 Bedroom
2 Bathroom
2,000 - 2,500 ft2

