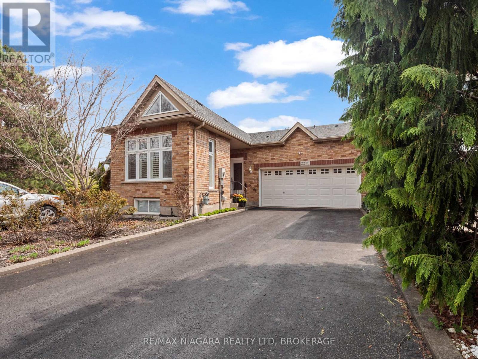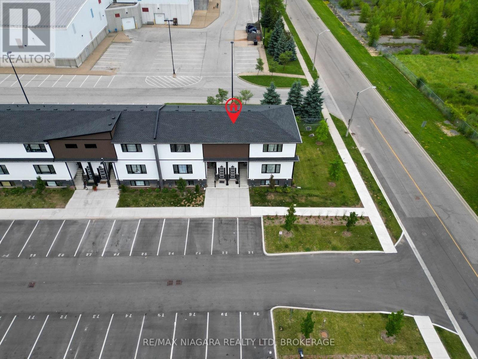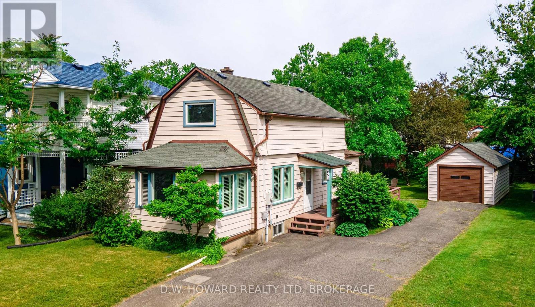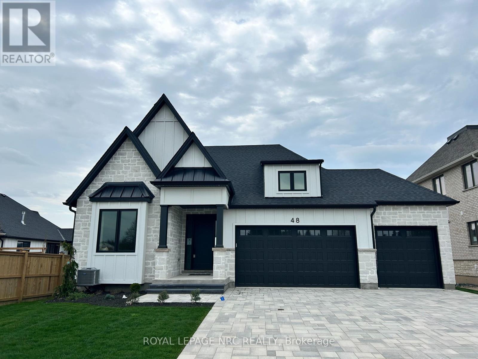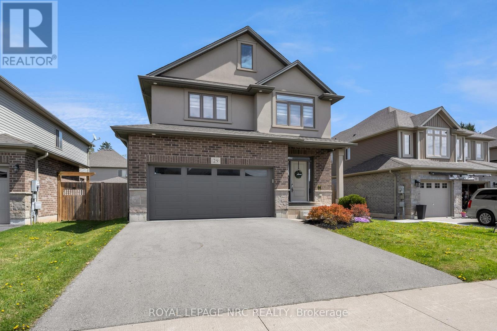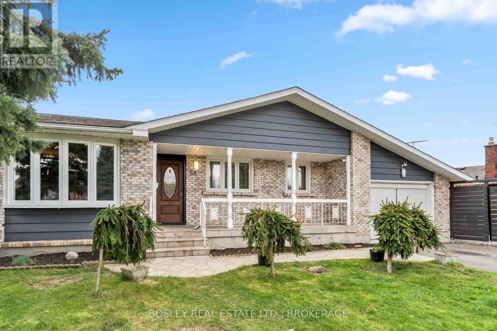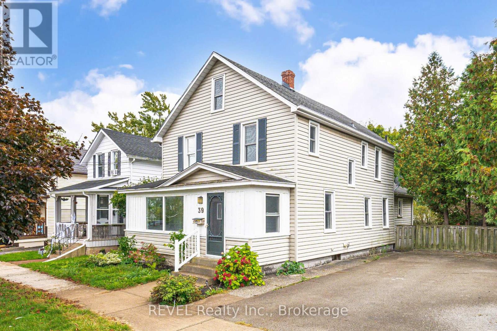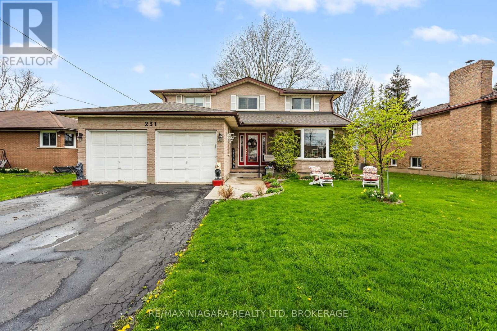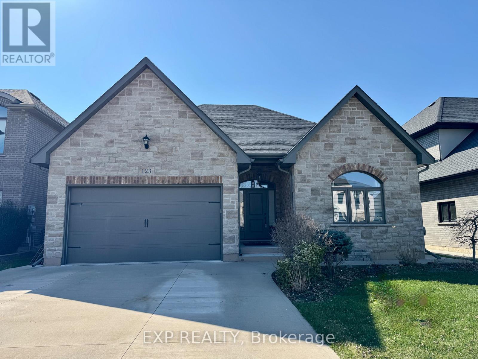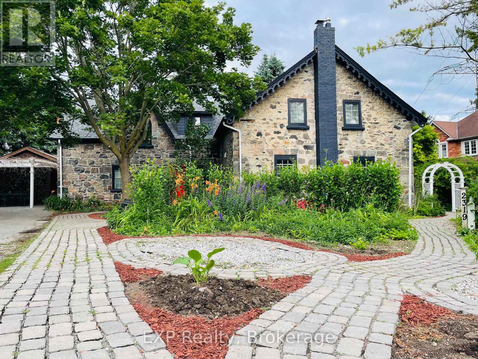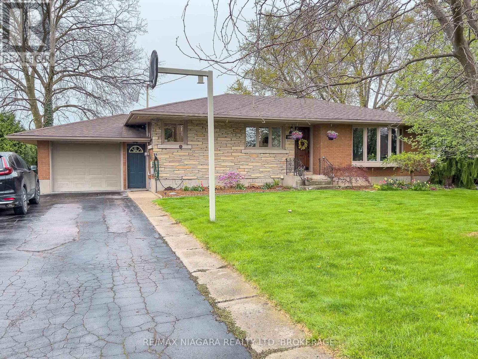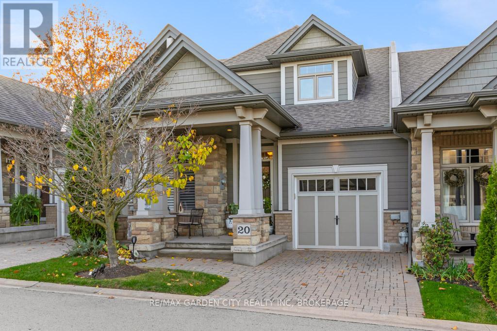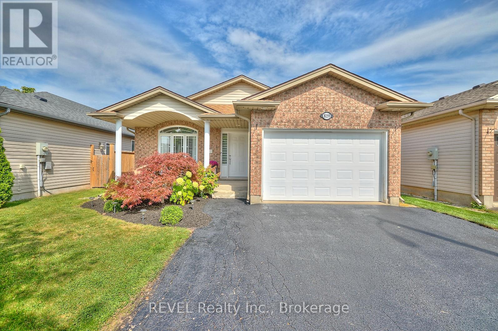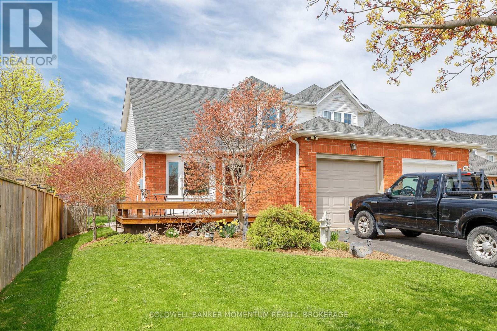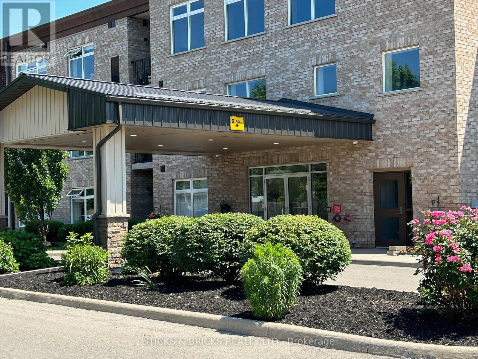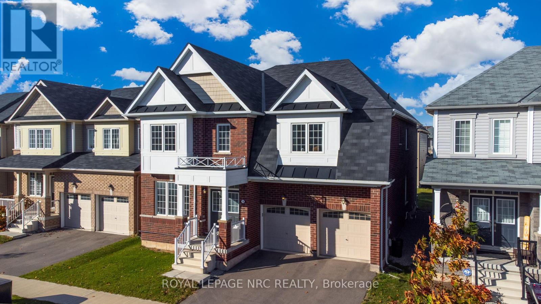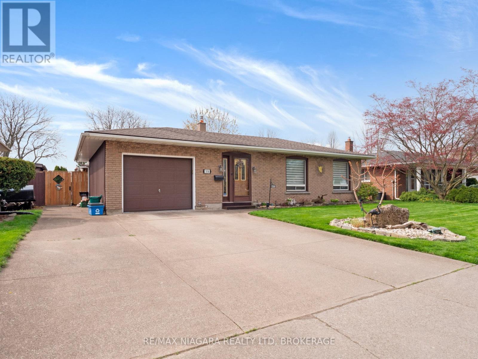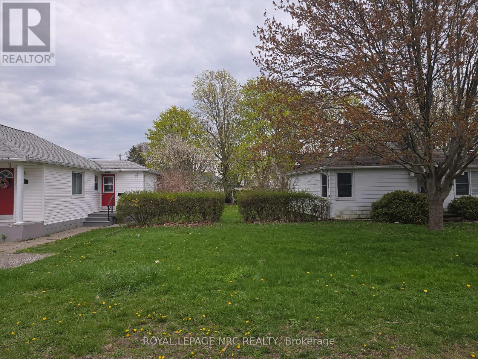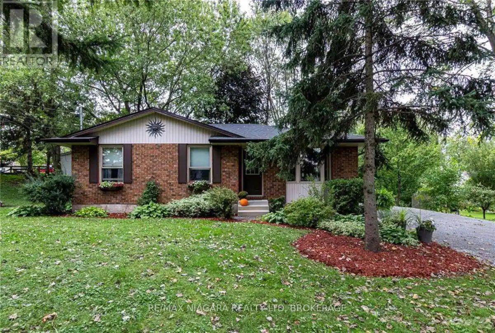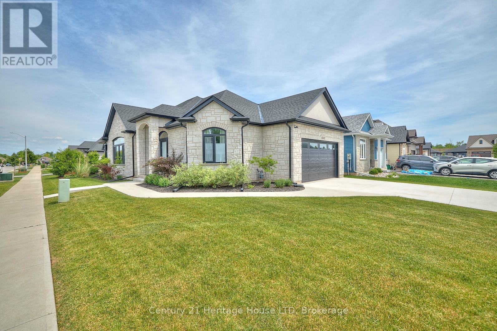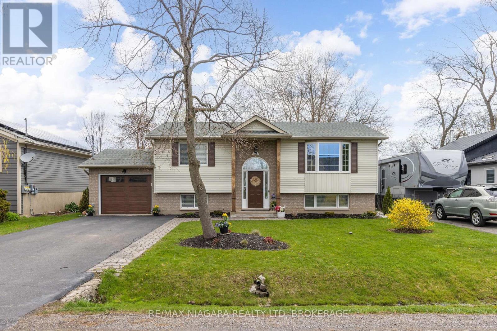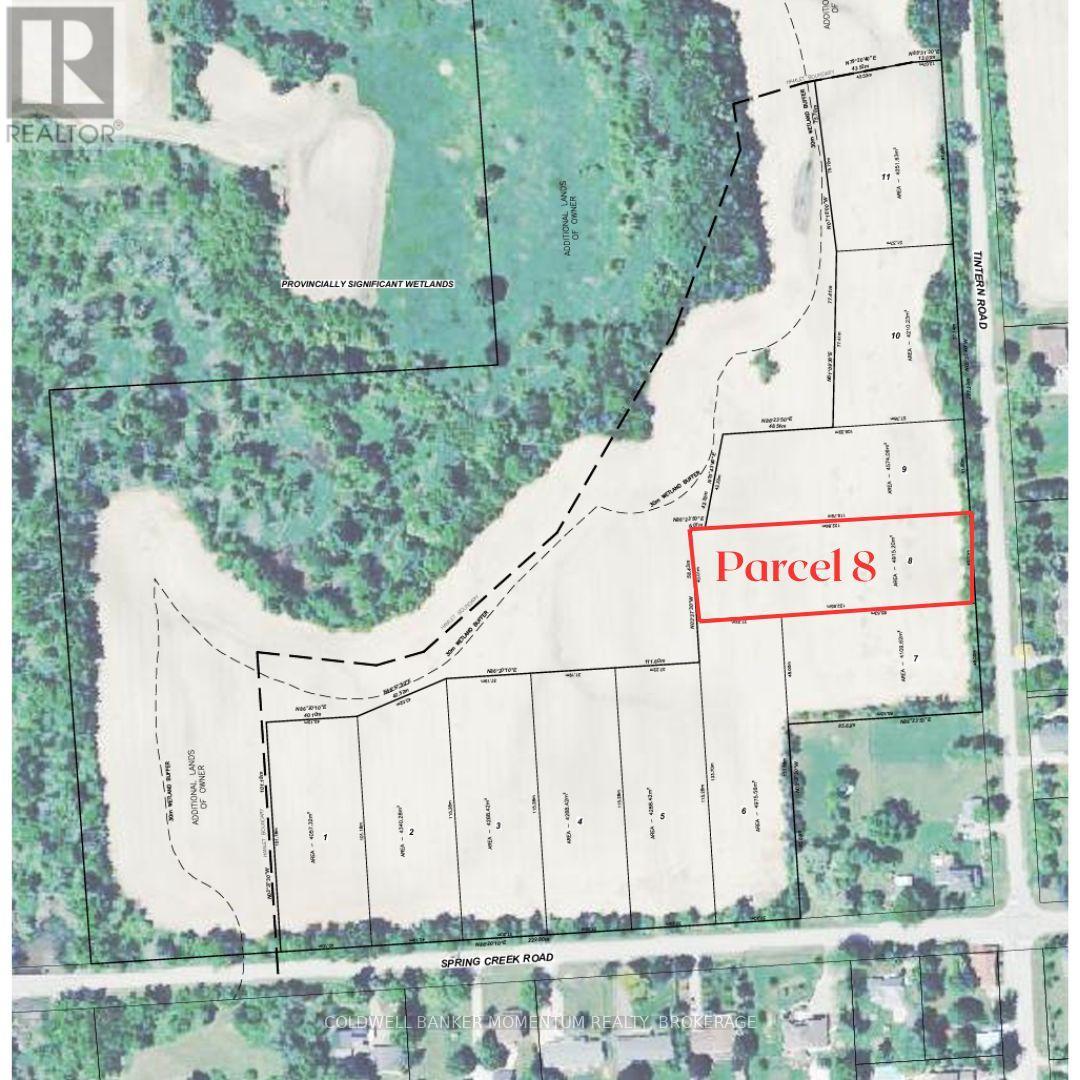2270 Stonehaven Avenue E
Niagara Falls, Ontario
Sprawling freehold bungalow townhouse in a prestigious north-end neighborhood. Vaulted ceiling in the open concept kitchen with breakfast bar. Large dining area open to the living room with corner gas fireplace and patio doors leading to a private raised deck overlooking low-maintenance gardens. Spacious primary bedroom with walk-in closet and 4 pc ensuite. Second main floor bedroom or lovely sunny den, 2 pc guest bath, and a spacious foyer. Direct entry from the double-attached garage. Lower level is completely finished with rec room, 3rd bedroom, finished laundry room with plenty of storage cupboards. Separate furnace and storage room. Pet-friendly, lovely neighbourhood with close proximity to shopping, main roads, QEW access, short drive to NOTL. with some of the best wineries and restaurants. Relax on the private rear deck overlooking Eagle Valley golf course, square footage taken from floor plans , total finished living area 2585 sq ft (id:50857)
2 Bedroom
3 Bathroom
1,100 - 1,500 ft2
211 - 4263 Fourth Avenue
Niagara Falls, Ontario
Modern and fully furnished corner-unit stacked condo in prime North Niagara Falls. This 1-year-old 2-bedroom, 1.5-bath unit features a bright open-concept layout, large windows, in-suite laundry, and one surface parking space. Close to all amenities and just a short bus ride to the University of Niagara Falls. Stylish, low-maintenance living, perfect for professionals, students, or small families. *Tenant only pays Hydro and Gas* No additional cost for Water and HWH Rental. (id:50857)
2 Bedroom
2 Bathroom
692 Lakeshore Road
Fort Erie, Ontario
EXCLUSIVE NEIGHBOURHOOD WITH ONE OF THE MOST BEAUTIFUL TRAILS RIGHT OUT YOUR FRONT DOOR! CHARMING TWO BEDROOM, TWO BATH YEAR ROUND HOME LOCATED ACROSS THE STREET FROM THE WATER WITH LAKE VIEWS. LOVELY UPDATED KITCHEN WITH BREAKFAST BAR & DINING AREA WHILE THE BRIGHT & SPACIOUS LIVING ROOM HAS A WALL OF WINDOWS TO CAPTURE THE VIEWS. ON THE SECOND FLOOR THERE IS A MASTER BEDROOM WITH (2) WALK IN CLOSETS & A NICELY SIZED WINDOW WITH VIEWS OF THE WATER AS WELL. DOWN THE HALL IS ANOTHER BEDROOM & A POTENTIAL OFFICE/NURSERY & A 2 PIECE BATH. FULL UNFINISHED BASEMENT. WONDERFUL REAR YARD WITH DETACHED GARAGE. COME TAKE A PEEK & SEE WHAT THIS DELIGHTFUL HOME HAS TO OFFER! (id:50857)
2 Bedroom
2 Bathroom
1,100 - 1,500 ft2
48 Harvest Drive
Niagara-On-The-Lake, Ontario
Step into luxury with this stunning bungalow with 3 car garage nestled in the heart of Niagara on the Lake, where elegance meets tranquility. This meticulously crafted home boasts beautiful upgrades and exquisite features that redefine the essence of modern living. The seamless flow of the open-concept layout is a perfect blend of style and functionality. The attention to detail is evident with beautiful trim work, feature walls and ceiling treatments. The kitchen is well designed with an abundance of work space and storage including walk in pantry. The in-floor warming in the basement, creates a cozy and inviting atmosphere for gatherings or quiet moments of relaxation. The basement space is finished offering endless possibilities with 2 large bedrooms, a large entertainment area, and plenty of space for storage. Exterior features include beautiful paving stone driveway, composite covered deck and concrete patio. Truly move in ready. One of the highlights of this remarkable property is its unparalleled location in a new development in Virgil, the heart of Niagara on the Lake. Whether you're enjoying a glass of wine on the patio, or taking advantage of all the Niagara has to offer, this home offers endless opportunities for rest and recreation. With its unbeatable location, luxurious amenities, and timeless appeal, this bungalow is more than just a place to live - it's a lifestyle choice. Don't miss your chance to make this brand new property your own and experience the magic of Niagara-on-the-Lake living firsthand. (id:50857)
3 Bedroom
3 Bathroom
1,500 - 2,000 ft2
29 Abbott Place
Pelham, Ontario
Hey there! Welcome to the perfect spot for your dream family home built by Policella Homes. This 2-story beauty is nestled in the friendliest neighborhood in one of Niagara's best communities, with no rental properties around. This house really has it all with a gorgeous interior and a super desirable location! They just applied a fresh coat of paint in the high traffic areas to give it a fresh feel. Every little detail in this lovely home has been taken care of. When you walk in, you'll notice the 9-foot ceilings and sleek wide-planked engineered hardwood floors that todays buyers love. The basement is fully finished and totally inviting, complete with a cozy gas fireplace, quartz counters, a bar with a dishwasher and wine fridge, plus a powder room perfect for hosting friends and family. With 3 big bedrooms and 4 bathrooms, there's plenty of space for your growing family to feel right at home. The primary bedroom comes with its own ensuite and a walk-in closet. The backyard is absolutely amazing, fully fenced and ready for fun! There's also a brand new deck, perfect for outdoor hangouts and summer barbecues. If you've dreamt of a private pool, there's tons of space to add a stunning inground pool and create your own personal retreat. This home not only has incredible features but is also in the friendliest neighborhood ever. Imagine your kids making lifelong friends, riding their bikes on safe streets, and growing up in a close-knit community. Homes like this dont pop up often in such a desirable area. This is a fantastic chance to grab the perfect family home that ticks all the boxes. Don't wait to seize this opportunity now and give your family the home they truly deserve! (id:50857)
3 Bedroom
3 Bathroom
1,500 - 2,000 ft2
Vacant Lot S/s Of Hibbard Street E
Fort Erie, Ontario
This lot is one of the last lots available in Downtown Ridgeway and backs onto the Friendship Trail. Buyer is responsible for their own due diligence, such as ssite plan agreement, environmental concerns if any, Municipal permits and rezoning and infrastructure requirements. The lot is zoned RM1-508 which allows for townhouses and also partially zoned (I) Institutional. (id:50857)
19,200 ft2
11 Beech Street
St. Catharines, Ontario
Nice bungalow with 2 bedrooms and 1 full bath. The home was 3 bedrooms but converted two smaller bedrooms into one larger bedroom. Roof has been redone along with insulation, new vinyl siding, Waterproofing and sump pump installed in basement. Basement has framed and drywalled walls (basement is unfinished). Lots of potential! Driveway has been repaved as well. (id:50857)
2 Bedroom
1 Bathroom
700 - 1,100 ft2
5197 Jepson Street
Niagara Falls, Ontario
Welcome to this stunning 2 and a half story home that absolutely radiates charm and has been lovingly cared for over the past decade! This beauty features 3 spacious bedrooms and a convenient 3-piece bath on the main floor, along with a delightful 4-piece bathroom upstairs. The basement is nearly finished and boasts a walk-out that's just waiting to be transformed into a fantastic in-law suite! Step outside to discover the amazing backyard complete with a hot tub on the deck and a cozy retreat where you can relax and enjoy the views of the private, manicured garden. The main floor bath dazzles with exquisite imported Italian tiles, while the kitchen features a stylish backsplash from Spain and durable concrete countertops. The front yard is equally impressive, equipped with an automatic watering system and a lovely patio perfect for enjoying the scenery. Plus, there are security cameras in place to keep you, your family, and your belongings safe and sound. And that's not all. Out back, you'll find a generous doublewide driveway and a detached double garage with hydro! Inside, you'll be amazed by the expansive 24 ft x 24 ft loft that's a blank canvas for your imagination. The home is also outfitted with a brand new front door, new windows throughout (including the basement), and a fantastic (owned) tankless water heater providing radiant heat and hot showers like a dream. Location is everything, and this home does not disappoint! Its just a hop, skip, and a jump from all the excitement of Clifton Hill and Niagara Falls, yet nestled on a quiet street. With nearby highways for easy getaways to the GTA or across the border to the U.S.A., plus shopping, schools, wineries, dining, parks, golf, and even a public pool, there's no shortage of amenities. And lets not forget Casino Niagara for those fun nights out! So, what are you waiting for? Don't miss your chance to see this amazing home! Give me a call at 905 616 2155 and lets get you in for a visit! (id:50857)
3 Bedroom
2 Bathroom
1,100 - 1,500 ft2
7064 Venus Crescent
Niagara Falls, Ontario
Welcome to this beautifully maintained side split , perfectly situated on a generous lot in a quiet, family-friendly Niagara Falls neighbourhood. Offering a seamless blend of modern upgrades and timeless charm, this home is move-in ready and ideal for growing families or downsizers alike. Step inside to find a bright, open-concept main floor featuring a spacious living and dining area filled with natural light. The updated kitchen boasts modern finishes and ample storage, with easy access to a covered back deck perfect for year-round entertaining or relaxing with your morning coffee. With 3 well-appointed bedrooms, this home offers plenty of space for comfort and privacy. The fully finished basement is a standout, featuring a warm and inviting family room complete with a cozy fireplace ideal for movie nights or curling up with a good book as well as a large rec room for games, a home office, or fitness area. Outside, the expansive lot provides endless possibilities, gardening, outdoor play, or even a future pool. The private, well-kept yard is a true retreat, with mature trees and room to roam. Additional highlights include ample parking, a beautifully landscaped front and backyard, and convenient access to schools, parks, shopping, and major highways. Don't miss this opportunity to own a stunning side split on one of the larger lots in the area! (id:50857)
3 Bedroom
2 Bathroom
700 - 1,100 ft2
58 Ted Street
St. Catharines, Ontario
Charming Park-Side Home on a Rare 74' x 155' Lot with No Rear Neighbours.Welcome to this beautifully updated brick and vinyl-sided home, backing directly onto the peaceful greenery of St. Alfred's Park offering rare privacy. Located in one of the area's most desirable neighbourhoods, this home blends timeless curb appeal with modern updates and exceptional outdoor space.Featuring 5 bedrooms (3+2) and 2 full bathrooms, this home is ideal for families, multi-generational living, or those seeking income potential. Inside, you'll find generously sized principal rooms with warm hardwood flooring throughout. The main level offers three spacious bedrooms and a recently renovated 5-piece bathroom, providing comfort and functionality.The renovated kitchen is a standout, complete with quartz countertops, a stylish new sink, sleek new cabinetry, and newer appliances perfect for everyday living or entertaining. Additional interior updates include newer windows, modern interior doors, and a striking new front entryway.The fully finished basement adds tremendous versatility with two additional bedrooms, a modern 4-piece bathroom, a dedicated laundry room, and private entrances from both the garage and backyard making it ideal for in-laws, guests, or rental use.Outside, enjoy beautifully landscaped gardens and the tranquility of your private, tree-lined backyard with direct park access. The home also features a 1.5-car garage with inside access and a large driveway with ample parking.Just minutes from schools, shopping, transit, and major amenities, this home offers the perfect blend of space, privacy, and convenience.Don't miss your opportunity to own this rare park-side gem book your private showing today! (id:50857)
5 Bedroom
2 Bathroom
1,100 - 1,500 ft2
2 - 300 Richmond Street
Thorold, Ontario
Stylish Bungalow Townhome in Sought-After Richmond Woods. Welcome to effortless living in this beautifully finished 2-bedroom, 2-bathroom bungalow townhome located in the heart of Thorold. Offering 1,429 sq. ft. of thoughtfully designed space, this home features a bright open-concept layout with hardwood floors, custom cabinetry, quartz countertops, and main floor laundry for ultimate convenience. The modern kitchen flows seamlessly into the living and dining areas, leading to a covered rear deck perfect for relaxing or entertaining outdoors.The spacious primary suite offers a spa-like ensuite with a glass-tiled shower, while premium finishes and meticulous detailing can be found throughout. Whether you are downsizing or looking for a low-maintenance lock and leave lifestyle, Richmond Woods delivers. Enjoy peace of mind with snow removal, landscaping, and water included in the modest condo fee.Luxury, convenience, and modern design come together in this standout townhome book your private showing today! (id:50857)
2 Bedroom
2 Bathroom
1,400 - 1,599 ft2
39 Phipps Street
Fort Erie, Ontario
Charming 5-Bedroom Home in North End Fort Erie - Close to the Peace Bridge. Welcome to this spacious and beautifully maintained 5-bedroom, 3-bathroom home, nestled in the desirable north end of Fort Erie, Ontario. Perfectly situated near the Peace Bridge and just minutes from amenities, this property offers the ideal blend of convenience, comfort, and charm. Features You'll Love - Generous Space: With 5 sizable bedrooms, there's room for everyone in the family, plus extra space for guests, a home office, or hobbies. Bright and Airy: Large windows throughout flood the home with natural light, creating a warm and inviting atmosphere. Entertainer's Kitchen: A well-appointed kitchen with ample counter space and modern appliances. Cozy Living Spaces: Relax in the spacious living room or retreat to the den for some quiet time. Outdoor Highlights: A generous backyard with plenty of room for gardening, entertaining, or kids to play. A private driveway and ample parking for multiple vehicles. Prime Location: This home is ideally located in a family-friendly neighborhood, just a short drive with easy access to Buffalo, Crystal Beach or Niagara Falls. Parks and Recreation: Nearby green spaces for outdoor enthusiasts, parks and golf courses. Shopping and Dining: Local restaurants, shops, and services just minutes away. Schools and Transit: Convenient for families with kids and commuters alike. This property is a rare find in Fort Erie's sought-after north end. Whether you're looking for space to grow or the perfect spot to settle down, this home has it all. - Some photos have been virtually staged. (id:50857)
5 Bedroom
3 Bathroom
1,500 - 2,000 ft2
56 Maple Park Drive
Welland, Ontario
Beautifully Updated 3+1 Bedroom 2 Bath Open Concept Bungalow With Finished Basement, Large Fenced Backyard and Inground Swimming Pool. This home has been fully finished and updated from top to bottom inside and out! Updates & Features:professionally waterproofed foundation from the exterior by Pro Seal, updated windows & California shutters 2015, aggregate concrete across the back of the house and walkway 2017, fence 2021, pool liner replaced 2017, new furnace 2022, new water heater 2022, shingles replaced 2017. Soffit, facia, eaves, gutter guards and siding on the garage area and new garage door 2021, bathroom upstairs renovated Jan 2022, front deck trex and rail system 2021, new flooring upstairs 2021-2022, quartz counters 2020, new carpet 2025 basement, 2 natural gas fireplaces 2021. Quick Closing Available! Come have a look! (id:50857)
4 Bedroom
2 Bathroom
700 - 1,100 ft2
231 West Side Road
Port Colborne, Ontario
Welcome to 231 West Side Road in Port Colborne, a spacious two-storey family home with a double car garage, featuring a ceramic tile entryway and a grand oak staircase that sets the tone for this well-appointed property; the main floor offers a 3-piece washroom with shower, convenient main floor laundry, a pristine hardwood family room and dining room to the right, plus an additional family room with a cozy gas fireplace; the generous kitchen includes sliding doors leading to a composite deck overlooking a massive lot with essentially no rear neighbours, perfect for outdoor enjoyment and privacy; upstairs youll find four bedrooms, a 3-piece bathroom, and a huge primary bedroom retreat complete with a walk-in closet and 4-piece ensuite; the home also includes a stairlift designed for the curved staircase that has not yet been installed; the lower level offers excellent in-law potential with two additional bedrooms, a second kitchen, and a large storage room, making this home ideal for extended families or multi-generational living. (id:50857)
4 Bedroom
3 Bathroom
2,000 - 2,500 ft2
7374 Marvel Drive
Niagara Falls, Ontario
This is the one you've been waiting for, a stunning, brand new, never lived-in townhome that offers the space, style, and location your family needs. With 3 spacious bedrooms, 3 bathrooms, and a modern open-concept layout, this home is built for both everyday comfort and effortless entertaining. Step inside and be wowed by the bright, airy main floor that flows seamlessly from living to dining, perfect for hosting friends or enjoying cozy nights in. Step outside and enjoy a covered back patio, providing the perfect outdoor retreat for relaxing or hosting guests rain or shine. Upstairs, retreat to your luxurious primary suite with a walk-in closet and a gorgeous ensuite featuring a stand-alone soaker tub. Two additional bedrooms, a full bathroom, and convenient second-floor laundry complete this functional and family-friendly upper level.Set in a newly developed community near Kalar and McLeod, you're directly across from St. Michaels High School and just 10 minutes to the Niagara Falls tourist district, shopping, restaurants, and major highways. Quick QEW and Hwy 20 access makes commuting easy, while the scenic Niagara Parkway is only a short drive away.Whether you're upsizing, relocating, or buying your first home this turnkey beauty is move-in ready and waiting for you. Reach out today to book your private showing before its gone! (id:50857)
3 Bedroom
3 Bathroom
1,500 - 2,000 ft2
6147 Stamford Townline Road
Niagara-On-The-Lake, Ontario
Niagara-on-the-Lake Home in St. Davids: A Private, Picturesque Retreat! Welcome to your dream home nestled in the enchanting town of St. Davids, Niagara-on-the-Lake! Situated on a secluded, tree-lined acre with lush landscaping, a natural stream, and unmatched privacy, this property perfectly blends luxury and nature. Featuring 5 spacious bedrooms and approximately 4000 sq. ft. of beautifully finished living space, it's an entertainer's paradise. Located just minutes from the Outlet Mall, grocery stores, hardware store, and pharmacy, you'll enjoy all the town amenities while experiencing the serenity of a private retreat. You'll feel miles away from it all when in the expansive backyard, yet you're seconds from the highway and U.S. border. With a nearly private laneway, no traffic, and natural borders including the Bruce Trail and Four Mile Creek, this backyard view will never be developed. Inside, the open-concept kitchen includes a large breakfast island, a wall-to-wall pantry, two skylights, and a spacious dining area that leads to an 820-square-foot cedar deck with stunning views of the backyard. The cozy family room features a stone wood-burning fireplace and walk-outs to lush gardens. The upper levels host all the bedrooms, including a master suite with wall-to-wall closets and a charming Juliette balcony. French doors open to a main-level sitting room and a bedroom currently used as an office, while hardwood floors and pot lights create a sophisticated ambiance throughout. Outdoors, nature lovers will relish the nearby Bruce Trail for easy hiking and the beautifully landscaped areas designed for relaxation. The 12 x 24 saltwater pool, renovated in 2018, adds to the charm, creating a perfect space for entertaining or unwinding. With ample parking, only one neighbor, and excellent schools nearby, this home is a family's dream come true. Don't miss the chance to make this rare gem yours! (id:50857)
5 Bedroom
3 Bathroom
3,000 - 3,500 ft2
123 Forest Ridge Court
Welland, Ontario
Located on one of Wellands most exclusive and desirable streets, this stunning 1,590 sqft bungalow offers modern elegance with high-end finishes throughout. Approximately 8 years old but feeling brand new, the home features tasteful flooring and color choices that enhance its sophisticated design. The spacious main level boasts soaring 12-ft ceilings, creating a bright and airy atmosphere. The layout includes three bedrooms, with the primary suite serving as a true retreat, complete with a luxurious 5-piece ensuite and a walk-in closet.Designed for both comfort and convenience, the home includes main-level and basement laundry, as well as a rough-in for a basement bathroom. Outdoor living is equally impressive, featuring a large covered rear deck, a custom-built backyard shed, and a concrete driveway with sidewalks leading to a backyard concrete pad. This meticulously maintained home is a rare find in one of Wellands most sought-after neighborhoodsan exceptional opportunity you wont want to miss! (id:50857)
3 Bedroom
2 Bathroom
2,000 - 2,500 ft2
2319 Wildwood Crescent
Pickering, Ontario
A Beautiful Heritage Stonehouse on a 104 x 144" Pie-cut Lot in the Heart of City Pickering. Built with 2' Thick Raw Crystal Stones, Serenity and Retreat Feel. Existing 2 Legal Units above the Ground with Good Rental Income. South Main Unit Offers 6 Bedrooms, 2 Washrooms and 1 Kitchen; North Wing Unit offers 1 Master Bedroom, 1 Washroom and 1 Kitchen. Optional to Use the Whole as a Single Family Dwelling or any 1 Unit for Living and the Other for Rental Income. Plus a Sizable Buildable Area Permitted by Heritage Committee! Professionally designed Perennial Garden with Stone Walkway, Big Sun Deck and a Tree House! Detached Garage with 12 Parking. (id:50857)
7 Bedroom
3 Bathroom
2,500 - 3,000 ft2
1802 Four Mile Creek Road
Niagara-On-The-Lake, Ontario
Great country in the city feel in this meticulously maintained 2+1 bedroom brick bungalow on a large 75 x 150 lot with orchards on 2 sides and lush perenial gardens surrounding the house. Originally 3 bedrooms this home has been tastefully updated with a spacious master suite with ensuite privileges. The basement level has a separate entrance from the garage with inlaw possibilities and boasts a large family room with wood burning fireplace, 3rd bedroom, second bath/ utility room, prep room with sink and ample storage. The basement was used as an inlaw apartment in the past and has a separate entrance. Recent upgrades include new deck 2020, main bath 2021, master suite and closet 2023, and office/ bedroom 2020. Great Location for a great price! (id:50857)
4 Bedroom
2 Bathroom
1,100 - 1,500 ft2
6 St. Andrews Lane S
Niagara-On-The-Lake, Ontario
Impressive and stunning townhouse located in Old Town Niagara-on-the-Lake featuring second floor with loft living complete with amazing views of the gardens, cathedral ceilings, balcony, hardwood flooring, elegant high quality finishes and a beautiful kitchen with an open concept that is perfect for entertainment. Two master bedrooms with gorgeous ensuites. Perfectly located and within walking distance to several restaurants, wineries and many other amenities. This place is perfect for those seeking a carefree lifestyle with accessibility to biking trails, Lake Ontario, Niagara River, golf, tennis, hiking and many activities offered at the Community Centre across the road. Perfect as an investment as well, all furniture is negotiable. Inside entry from attached garage. Condo fee: $552.77/month, fees include building insurance, exterior maintenance, common elements, landscaping and snow removal. SELLER IS A RREA (id:50857)
2 Bedroom
2 Bathroom
2,000 - 2,249 ft2
20 - 2880 King Street
Lincoln, Ontario
Sophisticated Adult Lifestyle in an Idyllic Setting! Welcome to refined living at The Residences of Jordan Village a quiet, well-established community crafted by Phelps Homes in 2010. This beautifully maintained 2+1 bedroom townhome blends style, comfort, and low-maintenance convenience in one of Niagara's most desirable locations. Step onto the charming covered front porch and into a warm, inviting foyer with rich hickory hardwood flooring that flows throughout the main level. Designed with open-concept living in mind, the kitchen boasts stainless steel appliances, a breakfast bar for casual meals, and a seamless connection to the light-filled living area. Cozy up by the gas fireplace, framed by elegant tray ceilings, pot lighting, and transom windows that bring in the sunshine. A garden door leads to your private outdoor space - perfect for morning coffee or evening wine. The main level features two spacious bedrooms, including a serene primary suite complete with a walk-in closet and private 4-piece ensuite. The second bedroom, currently used as a home office, offers flexible space for guests or hobbies. A stylish 3-piece bathroom and main-floor laundry with direct garage access add practical ease. Downstairs, the partially finished basement offers even more living space to enjoy: a versatile rec room, a third bedroom, a full 3-piece bath, and ample storage for all your needs. With fees of only $198/month, you can enjoy peace of mind with lawn maintenance (including in-ground sprinklers) and snow removal taken care of. Ideally located just moments from Jordan Village's boutique shops, dining, and award-winning wineries, with easy access to the QEW, this home offers not just a place to live, but a lifestyle to love. Dont miss this rare opportunity to live in one of Niagara's most sought-after adult communities. (id:50857)
3 Bedroom
3 Bathroom
1,000 - 1,199 ft2
8159 Barrett Crescent
Niagara Falls, Ontario
Welcome to 8159 Barrett Cres, where your dream home awaits! Nestled in a peaceful cul-de-sac, this stunning backsplit offers the perfect blend of comfort and modern luxury. As you step inside, you'll be greeted by an open-concept main floor with vaulted ceilings, creating a spacious and inviting atmosphere perfect for entertaining. The upgrades throughout the home are truly impressive: a stunning kitchen with custom cabinetry, oversized pantry with pullout shelves, Frigidaire Gallery appliances (including a gas stove with built-in air fry feature), and a show-stopping 8.5 ft kitchen island. The sleek subway tile backsplash and oversized stainless steel farm sink complete the space. Every room in the house has been thoughtfully renovated, with new lighting, California shutters, Bruce hardwood floors, and stylish vanities with granite and Carrara marble countertops. With 3 bedrooms upstairs and an additional bedroom in the lower level, this home provides plenty of space for your family or guests. The primary bedroom features ensuite privileges, offering a touch of convenience and privacy. Step through the patio doors to discover your own private retreat a beautiful patio and fully fenced yard. The large family room on the lower level is perfect for relaxing, and the second bathroom is perfect for a growing family or visiting guests. Parking for up to 5 cars ideal for families or when hosting gatherings. This home is move-in ready, with all the modern upgrades you've been dreaming of. Don't miss your chance to make this your forever home! (id:50857)
4 Bedroom
2 Bathroom
1,100 - 1,500 ft2
117 Lakeport Road
St. Catharines, Ontario
Unparalleled corner location in north St. Catharines within walking distance to Port Dalhousie. Building and Land for sale. Benjamin Moore store has relocated to 28 Nihan. Main floor commercial level approx. 2,005 square feet. Upper level contains two spacious (2 bedroom/1 bath) apartments approx. 1,000 square feet each (high ceilings) completely renovated and leased. 7 owned parking spaces. 17 total spaces (shared side lot with 119 Lakeport duplex). Zoned C2. Display sign by front door is grandfathered in and will remain with the property. Main floor commercial unit also available for lease. (id:50857)
4,011 ft2
5191 Mulberry Drive
Lincoln, Ontario
Welcome to beautiful 5191 Mulberry Drive in Lincoln! This home has been meticulously cared for and is ready for its' next family. This gorgeous home features 4 bedrooms and 3 bathrooms. The semi-detached home has a total living space of 2,053 square feet including the finished basement. Enter into the living room that features vaulted ceilings and is flooded with natural light and feel right at home. The main floor also features a 2 piece bathroom, dedicated dining room, laundry room and kitchen with breakfast nook and walk out to the beautiful backyard. The vaulted ceiling and numerous windows create a beautiful and bright living space. On the second floor you will find a spacious primary bedroom, 2 additional bedrooms and a 4 piece bathroom. Finally, enter the finished basement where you'll find a rec room, a 3 piece bathroom and 4th bedroom. 5191 Mulberry Drive features a finished front deck, perfect for your morning coffee and a covered back deck, overlooking the well maintained and large backyard. Homes in the area don't last long so make your appointment to see it today! (id:50857)
4 Bedroom
3 Bathroom
1,100 - 1,500 ft2
Lower - 38 Cypress Street
St. Catharines, Ontario
Nestled in the desirable north end of St. Catharines, this bright and spacious 1-bedroom, 1-bathroom lower unit is perfect for single or a couple. Located just minutes from scenic walking trails, Port Dalhousie, and local amenities, this home offers the best of suburban living with nature at your doorstep. Step inside to find a welcoming layout with large windows and a functional kitchen. The spacious living area provides plenty of natural light, while the well-maintained bathroom adds to the homes charm. Enjoy summer evenings in Port Dalhousie or walk around in the north end. With a private driveway and ample storage, this unit has everything you need. Prime location near parks, schools, and shopping Steps from walking trails and a short drive to Port Dalhousie. (id:50857)
1 Bedroom
1 Bathroom
700 - 1,100 ft2
6484 Armstrong Drive
Niagara Falls, Ontario
OPEN HOUSE SUNDAY MAY 4, 1:300-3:00! **In-Law Potential!** Seller motivated and must sell-moving out of province. Seller welcomes all offers. Welcome To This Bright and Updated, Open-Concept 1121 sqft Bungalow On A Large Pie-Shaped Lot In This Desirable Family-Friendly Neighbourhood Proximal To Preferable Schools, Parks, Shopping, Tourist Attractions And Easy Highway Access. This Impressive 2+1 Bedroom, 2 Bathroom Home Welcomes You Into The Main Level With an Open-Concept Living Room/Eat-in Kitchen with LED Pot Lighting and Shiplap Ceilings. The Stunning New Kitchen (2025) Has Sleek Quartz Counters, Newer Appliances, A Huge Pantry, Large Kitchen Island, With New Luxury Vinyl Plank Flooring Throughout (2025) And Sliding Doors To Large Fully Fenced Backyard, Perennial Gardens, Well-Built 10 X 11 Ft Shed/Workshop, and Newer 12x22 Wood Deck (2024). The Primary Bedroom Is Generously Sized W/Grand Vaulted Ceilings, Double Closets, Ensuite Privilege To Super Bright And Renovated 5 Pc. Bathroom. This Stunning Main Bathroom w/Ensuite Privilege Boasts Vaulted Ceilings, Skylight, Double Sinks, Stone Counter, Luxurious Stand Alone Soaker Tub and Separate Glass Shower + Tiled Floors (all completed in 2024). The Lower Level Can Be Accessed Separately By The Side Door Entrance; Perfect For In-Law Suite To Generate Extra Income $$! The Basement Is Fully Finished W/Large Recroom, Newer Vinyl Plank Flooring & Gas Fireplace + Bar Area (Excellent Kitchen Area For Future Accessory Apartment). Enjoy The Second Full Bathroom, Third Bedroom (Or Den) And Extras Spacious Laundry Room + Extra Under Stair Storage. Furnace, Central Air And Hot Water Heater All Updated In 2022 (All Owned). Triple car driveway and plenty of space to build a garage. Built in 1985, this lovely bungalow is an excellent future investment! *Large front window replaced in 2024.* Roof in great shape. CHECK OUT VIDEO TOUR! (id:50857)
3 Bedroom
2 Bathroom
1,100 - 1,500 ft2
7404 Sandy Court
Niagara Falls, Ontario
This 4 level side-split house features a kidney shaped in-ground pool and a large sunroom over looking the landscaped yard and pool. There are 3 bedrooms on level 2 with a 4pc bathroom.The main floor has a good size living room, dining room with patio doors to the sunroom and a kitchen.The basement level has a very large family room with a gas fireplace, 3pc bathroom and a walkout that could be an ideal in-law situation. The 4th level known as the lower level consists of a good size rec-room, laundry room and furnace room.The quaint landscaped backyard is fenced in and has an interlocking patio with a gazebo.pool liner 2012, pool pump approx.7 years, roof approx. 5 years, furnace approx. 5 years, C/A age unknown. Quick closing available.Previous leak in basement repaired.Property taxes from Niagara Falls property tax calculator. (id:50857)
3 Bedroom
2 Bathroom
1,100 - 1,500 ft2
111 - 4644 Pettit Avenue
Niagara Falls, Ontario
Best price since 2021!! Located in a quiet north end neighborhood, Olympia Retirement Condominiums is a well designed and beautifully maintained, fully accessible building with all the right amenities catering to the over 55 community. Unit #111 is conveniently located on the main floor and offers almost 1200 sq. ft. in a spacious open concept floor plan and a grade level terrace facing the pool area. The ample kitchen is fully open to generous dining and living space with access to the covered terrace. The exceptional primary bedroom suite features an ensuite bath with large walk in shower and 3 big closets. A spacious second bedroom and 3 pc. piece bath along with an abundance of closet and storage space, in suite laundry make for a comfortable, modern and carefree condo lifestyle. The building amenities list includes elevators, a party room, a guest suite, fitness room and equipment, lounge and library, large storage lockers, barbecue area, gardening plots, lots of green space and a resort style outdoor heated pool area. (id:50857)
2 Bedroom
2 Bathroom
1,000 - 1,199 ft2
16 Doreen Drive
Thorold, Ontario
Welcome to 16 Doreen Drive. This spacious, bright 2 Storey home will check all your boxes. Offering 4 oversized bedrooms, 4 bathrooms, a massive footprint with over 3480 sq. ft of finished living space. A house of this size is hard to come by! You will be greeted by the 9 ft ceilings throughout the main floor, 8 ft doors and a grand front entrance, followed by a large formal sitting room, leading you into the open concept kitchen with immaculate quartz countertops, a large island, ample cupboard space and a walk in pantry, this is a perfect place to host friends and family. The dining area is filled with natural light and offers sliding patio doors which lead to the backyard. The oversized living room offers a beautiful stone fireplace, with enough space for even the largest sectional. The double car garage with 2 automatic garage door openers, and electric car outlets, will lead you into a mudroom, with ample storage. The main floor also features a 2 pc powder room perfectly accessible for guests. Upstairs you will find 4 luxury sized bedrooms, each with a walk in closet, and private bathroom access. The primary bedroom offers an extra large walk in closet, and a spa like ensuite bathroom, with a soaker tub, separate walk in shower, and double sink quartz vanity. This house also offers a second primary bedroom , with a walk in closet and 5 pc ensuite privileges. Bedroom 3 & 4 are spacious and share a 4pc Jack & Jill bathroom. The second floor laundry room comes equipped with a laundry tub, and offers space for any storage needs. The basement is unspoiled, has been roughed in for a bathroom, and is ready for your personal touches. This house is pristine and move in ready, it must be seen to be appreciated. (id:50857)
4 Bedroom
4 Bathroom
3,000 - 3,500 ft2
7058 Freeman Street
Niagara Falls, Ontario
Ideal family-friendly north end central location for this spacious 4-level backsplit. Featuring a heated sunroom/entrance foyer giving you weather-protected entry to both the garage and home. 3 bedrooms up with a 4pc bath, eat-in kitchen and a separate L-shaped living and dining room. Lower level features a family room with gas fireplace, wet bar area and a conveniently located laundry room. Basement area is finished with games/storage room, furnace and workshop room and plenty of storage Lovely permanent pergola on the patio overlooking good sized privacy fenced rear lot (id:50857)
3 Bedroom
2 Bathroom
1,100 - 1,500 ft2
126 Oakwood Street
Port Colborne, Ontario
Super Value for this infill building lot located in a family friendly lakeside neighborhood of Port Colborne. Close to schools, park, shopping. Actually all amenities are just steps away. Many upcoming developments in the area of Port Colborne, this is a great opportunity for any one looking to build a home or for investor/builder. Buyer to do own due diligence with respect to what can be built on the lot and any/all requirements for a building permit etc. (id:50857)
700 - 1,100 ft2
1285 Cockshutt Road N
Norfolk, Ontario
Welcome to your dream home! This exquisite estate offers custom luxury and privacy on a sprawling 20+-acres with OS zoning for other potential business opportunities. Nestled alongside a pristine golf course and featuring two serene ponds, this property provides a picturesque retreat from the hustle and bustle of daily life. Over 8200 sq ft of luxurious living space. 6 spacious bedrooms with 5 having their own elegant ensuite bathrooms, and an office that can be easily converted to a bedroom, heated floor in primary bath with romance tub all custom. 7 bathrooms: 5 well-appointed ensuites with 2 being wheelchair assessable 2 gourmet kitchens with well equipped appliances in lower-level kitchen with industrial sink, upper level has large pantry and extended island , perfect for entertaining and everyday living. Main living room features vaulted wooden ceiling, fireplace, and professional designer bar area . Second living room features another fireplace & vaulted ceiling . Heated 3 car with roughed in area for a possible bathroom. Expansive living areas with exquisite finishes, multiple fireplaces, and custom details throughout. Beautifully landscaped grounds, water, hydro and internet to 3 tents with custom carpets and 40 car parking lot. Repaved driveway (2022), new roof (2019) with 3 skylights. Private pond/w bridge (2020) and electrical outlet, 3 large custom-built decks w/gazebo, walking distance to the golf course. Led spotlights throughout home (2021), large windows; two bay windows (2022) panoramic views, a grand entryway with custom 2 entry door (2022), ample front parking. This estate combines the grandeur of an opulent residence with the tranquility of nature, creating a perfect sanctuary for relaxation and entertainment. Whether you're hosting elegant gatherings or enjoying quiet evenings by the pond, this property offers an exceptional lifestyle. Don't miss your chance to own this unparalleled estate with endless possibilities. (id:50857)
6 Bedroom
7 Bathroom
3,500 - 5,000 ft2
150 Elmwood Avenue
Fort Erie, Ontario
Well maintained Crystal Beach bungalow. Amazing 159' X 78' corner lot. Nice quite residential neighborhood within waking distance to the beach and other wonderful local amenities. Relax anytime on the private oasis like 33' X 12' covered deck (2024) with hot tub. Other recent updates include bath redo (2024) and new eat in sized kitchen (2024) featuring butcher block counters. Bathroom skylight adds great natural light. Freshy painted throughout. Full basement offers in-law potential, rental potential, or room for the whole family. Roughed in bath. The property has nice evergreens and low maintenance landscape. (id:50857)
4 Bedroom
1 Bathroom
1,100 - 1,500 ft2
159 Wright Crescent
Niagara-On-The-Lake, Ontario
Nestled in Niagara on the Lake, 159 Wright Crescent stands as a testament to family living. This splendid single-family residence boasts five generously sized bedrooms complemented by 4.5 well-appointed bathrooms, offering ample space for the growing family.Step inside to discover an inviting kitchen, graced with sleek quartz countertops and a chic backsplash, paired with an array of stainless steel appliances poised. The heart of the home radiates warmth with its elegant gas fireplace, creating a cozy retreat for those cooler Canadian evenings.The residence's crowning glory is the expansive primary bedroom, complete with a walk-in closet and a luxurious ensuite, serving as a private haven for relaxation. Outside, the sizable backyard and covered deck offer a serene outdoor escape, perfect for entertaining or simply unwinding with loved ones. Featuring a double car garage and additional parking for up to six vehicles, this home is conveniently situated moments from premium outlets, Niagara College, and the highway, ensuring every amenity is within easy reach. (id:50857)
5 Bedroom
5 Bathroom
2,500 - 3,000 ft2
7456 Parkside Road
Niagara Falls, Ontario
**Former Model Home with Luxurious Upgrades and In-Law Suite Potential!** Welcome to this stunning former model home, built in 2023 and showcasing high-end finishes and thoughtful design throughout. From the moment you step inside, you will be captivated by the spacious foyer w/double closets, 9-foot ceilings and bright, open-concept layout that seamlessly connects the kitchen, dining, and living areas, with engineered hardwood flooring throughout main and upper levels + plus oak railings, stairs and spindles. The modern kitchen features upgraded cabinetry and finishes, a sprawling island and flows effortlessly to the living space-perfect for entertaining. Step through elegant oversized sliding doors to a covered deck that overlooks a beautifully designed and hardscaped backyard, complete with stamped concrete, a hot tub, custom shed and full fencing for privacy and relaxation. The main level also includes a stylish powder room and a functional mudroom off the garage, featuring a separate entrance that offers fantastic in-law suite potential with access to the finished basement. The garage has built-in cabinets for storage and organization. Upstairs, you will find three generously sized bedrooms. The first is truly majestic with its own private balcony and an enormous walk-in closet. The luxurious primary suite boasts a walk-in closet and a spa-like 4-piece ensuite bath with a freestanding soaker tub plus separate shower. Convenience is key with laundry located on the bedroom level. The 4 pc main bath offers double sinks and a separate shower and toilet. The fully finished basement (completed in 2024/25) adds even more living space, featuring a fourth bedroom, a full 3-piece bathroom, and a large recreation room filled with natural light from oversized egress windows. Tarion warranty is transferable. See attached video tour!!! (id:50857)
4 Bedroom
4 Bathroom
2,000 - 2,500 ft2
13182 Lakeshore Road
Wainfleet, Ontario
Spacious family home w/ 4 bedrooms, 3 baths & double garage, situated on a fabulous 3 acre parcel graced with views of the lake in the front & mature trees, awesome 20x30 deck & large pond in the rear. Enter the property via a large circular drive w/ an abundance of parking, to discover the home's inviting curb appeal graced with tasteful landscaping highlighted by grand amour stone accents & welcoming front stairs that lead to the covered front porch, spanning the entire length of the home. The main floor layout featuresLR & family rooms, separated by 2 sided gas FP, spacious eat-in kitchen w/ Corian hard surface counters & formal DR ( currently being used as large butler's pantry ). Completing the main floor is a mud room, laundry area w/ separate entrance & charming 2pc powder room. The spiral wood staircase leads to the upper level where you'll find 4 bdrm's & 2 baths, including the large primary suite w/ W/I closet & 5pc ensuite bath. Hardwood floors + many character accent features are found throughout. The partially finished basement level features amazing 10' ceilings, a large cozy Rec room, tons of storage and future development potential. Maintenance free exterior w/ new lifetime metal roof, natural gas & whole house back up generator provide peace of mind and worry free country living. Out back you'll find a newly constructed 12x20 maintenance shed w/ attached dog run, chicken coop & small storage shed. A great place to raise a family w/ public beach access across the street, Long Beach golf course a few doors down, walk, ride or cross country ski the Friendship Trail just a short walk away & skating on the backyard pond in the winter. (id:50857)
4 Bedroom
4 Bathroom
2,000 - 2,500 ft2
73 Alexandra Boulevard
St. Catharines, Ontario
Beautifully Updated 4-Bedroom Side-Split in Prime St. Catharines Neighbourhood Welcome to this spacious and tastefully updated 3+1 bedroom, 2+ bathroom home, nestled in one of St. Catharines most desirable neighbourhoods. Set on a generous lot that backs onto a serene wooded area, this property offers natural privacy and a peaceful backyard retreat.Inside, you'll find numerous updates throughout, including furnace (2022), roof (2017), soffit and eavestrough (2019), new flooring, windows, a modernized kitchen, and patio doors that open to a bright and airy outdoor living space. Enjoy entertaining or relaxing on the beautiful raised deck or step down to a large concrete patio, perfect for enjoying the tranquil surroundings.The lower level is partially finished, featuring a bedroom, bathroom, and spacious family room, along with a separate entrance ideal for creating an in-law suite or accessory dwelling unit with income potential.Whether you're looking for a family-friendly home, multi-generational living, or an investment opportunity, this property has it all. (id:50857)
4 Bedroom
3 Bathroom
700 - 1,100 ft2
Lower - 248 Bertie Street
Fort Erie, Ontario
Welcome to your new home! This lower level unit offers a generous 1100 square feet of living space, providing ample room for you and your family to spread out and relax. Featuring 3 spacious bedrooms and 2 bathrooms, there's plenty of room for everyone to have their own private space. The large kitchen is complete with all appliances included and a large window that lets in ample natural light. In addition, the in-floor laundry unit is also included, making laundry convenient. Step into the bright and airy living space, perfect for entertaining guests or simply unwinding after a long day. The beautiful new vinyl floors throughout add a touch of elegance to the home, creating a warm and inviting atmosphere. Located in a highly desired neighbourhood, this property is conveniently close to amenities, highway access, and schools. Everything you need is just a short distance away. One of the best parts of this rental is that gas and water are included in the rent, saving you the hassle of extra utility bills. Enjoy the comfort and convenience of having these essentials taken care of for you. This unit also features garage space parking, large storage/cold room and a large back yard to enjoy! Don't miss out on this fantastic opportunity to rent a spacious unit in a desired neighbourhood. Contact us today to schedule a viewing and make this place your new home! (id:50857)
3 Bedroom
2 Bathroom
1,100 - 1,500 ft2
35 Radford Avenue
Fort Erie, Ontario
Client RemarksWelcome to 35 Radford Ave, a charming 2-bedroom bungalow nestled on a 55 ft x 122 ft lot with no rear neighbors, offering a private and peaceful setting. This delightful home features a welcoming front porch, a detached 2-car garage, and a spacious backyard, perfect for outdoor relaxation and entertaining. Inside, the main floor offers a galley-style kitchen, a dedicated dining room with a stylish sliding barn door, and a cozy living room complete with a gas fireplace and large sliding doors leading to a sun-filled four-season sunroom. A four-piece bathroom with convenient main-floor laundry adds to the functionality of the home. Additional highlights include 200-amp electrical service, a durable metal roof, and brand-new vinyl siding installed in 2024. Ideally located just a short stroll from Lake Erie and the Niagara River, this home is close to historic Old Fort Erie, parks, and scenic trails for walking, running, and cycling. Nearby, you'll find shops, amenities, and quick access to the QEW, making travel to Niagara Falls, Toronto, or the Peace Bridge incredibly convenient. Whether you're searching for a cozy retreat, a first home, or a downsizing option, 35 Radford Ave offers a fantastic opportunity to enjoy the best of Fort Erie living. (id:50857)
2 Bedroom
1 Bathroom
700 - 1,100 ft2
1706 Allanport Road
Thorold, Ontario
This building is brand new with a bathroom and floor heating ready for your business. Right off the highway and in the 80km zone allows quick access to and from your shop. 24 hour surveillance and snow plowing included allows you and your business to be worry free. Strategically located between Niagara Falls, Thorold and Port Robinson. 18ft tall inside with 200 amp, 2000 sqft, in floor heating, 2 bay doors, 16x16 and 14x14 with side door entrance too. dry industrial. (id:50857)
2,000 ft2
4242 Village Creek Drive
Fort Erie, Ontario
Modern elegance awaits you in this stunning bungalow offering over 2,400 sq ft of finished living space! Welcome home to 4242 Village Creek Drive in the heart of Stevensville. Completed in 2023 by the renowned Park Lane Home Builders (TARION Registered Builder with 5 years transferable warranty remaining), this exquisite 3+2 bedroom, 3 bathroom bungalow is the epitome of elegance, quality and modern luxury! Step inside this sprawling bungalow with a fully finished basement to discover a spacious, open concept layout, accentuated by 9-foot ceilings that create an open, airy ambiance throughout. The heart of this home is its gourmet kitchen, featuring a magnificent 10-foot island with quartz countertops, perfect for both casual family meals and lavish entertaining. Covered porch off the kitchen adds a delightful space to enjoy outdoor seating. The attention to detail is evident in every corner, from the European tilt and turn doors and windows to the engineered hardwood floors and the cozy gas fireplace adorned with stone and a stylish Douglas fir mantle. Primary bedroom offers spa inspired ensuite with upgraded toilet and walk in closet. The fully finished basement adds a wealth of versatile living space, ideal for a home office, theater, gym, or additional guest accommodations. Outside, the property boasts a meticulously manicured landscaped yard, providing a serene backdrop for outdoor activities and relaxation. Double car garage with concrete drive, ensures ample space for vehicles and storage. Located in a highly desirable neighbourhood, this home offers convenient access to the QEW, schools, shopping, amenities such as restaurants, banks, pharmacy, and recreational trails. Don't miss the opportunity to own this stunning bungalow that perfectly blends contemporary design with timeless elegance. All appliances and some furnishings may be included in the sale. Schedule your viewing today and experience the unparalleled style and elegance of this exceptional home! (id:50857)
5 Bedroom
3 Bathroom
1,500 - 2,000 ft2
44 Maple Leaf Avenue S
Fort Erie, Ontario
Enjoy the best of coastal living in this beautifully updated 2+2 bedroom, 2-bath raised bungalow, just a short stroll from the beach in sought-after Ridgeway. The main floor is filled with natural light and offers a bright, airy layout. An open-concept living room features an electric fireplace and flows seamlessly into a stylish kitchen with a large island, butcher block countertops, and a cozy breakfast nook perfect for entertaining. Sliding patio doors lead to your private, fully fenced backyard oasis complete with a covered deck, fire pit, and raised vegetable garden bed. The spacious primary bedroom is a serene retreat with a double closet and charming niche detail, while a second oversized bedroom and a large 5-piece bath with double sinks complete the upper level. Downstairs, the fully finished lower level adds even more living space with a generous rec room and an additional bedroom with double glass doors. A potential separate in-law suite offers flexibility with a fourth bedroom, kitchenette, and access to a 3-piece bath featuring a stunning clawfoot tub. A spacious utility room provides laundry and storage space, while a Generac generator offers added peace of mind. (id:50857)
4 Bedroom
2 Bathroom
700 - 1,100 ft2
9514 Tallgrass Avenue
Niagara Falls, Ontario
Welcome to 9514 Tallgrass Avenue, a charming semi-detached nestled in the family-friendly Lyons Creek development of Niagara Falls. This well maintained property boasts four bedrooms, two and a half modern bathrooms, and the added convenience of second-floor laundry facilities, perfectly catering to the bustling family life.The home is situated in a tranquil area, ensuring a peaceful living environment for your loved ones. A covered front porch invites you to enjoy the serene neighbourhood, while the back deck, accessible from the family room, offers outdoor retreat for relaxation and entertainment. Inside, the well-appointed interiors are designed with family living in mind. The property also benefits from single car garage with inside entry and two parking spaces, accommodating the modern family's transportation needs. Located within proximity to walking trails, a picturesque marina, local churches, and excellent schools, this home provides all the essentials for a fulfilling family lifestyle. (id:50857)
4 Bedroom
3 Bathroom
2,000 - 2,500 ft2
3919 Durban Lane
Lincoln, Ontario
Welcome home! This exceptional home is situated in the prestigious retirement community of Cherry Hill. Live the life you have worked so hard for! Cherry Hill is a top notch gated community offering easy & stress free living at its best - featuring club house with shuffle board, darts, pool tables, library, party or event rooms, change rooms, full kitchen, outdoor pool and BBQ area. The community is ideally situated in the heart of Niagara's wine country in picturesque Vineland. 3919 Durban Lane was the model home for the complex so it offers loads of extra features above many of its neighboring properties including premiere placement directly beside the scenic park boasting a gazebo & frog pond with footbridge and visitor parking for guests. The home has been recently painted throughout the main and second level and has had new flooring put in the kitchen and bathroom. There is a spacious guest loft with full bathroom, office, sitting area and is large enough for it to serve as an additional bedroom suite, finished basement was used as an open concept in-law suite with its own laundry & bath with rough in for kitchenette. The home has total of 4 bathrooms, two main floor bedrooms - the primary bedroom features private ensuite with walk in shower and heated floors, main floor laundry room, bright open concept main level is flooded with natural light, and offers eat in kitchen, formal dining area, living room with lofted ceilings & gas fireplace, gleaming hardwood floors, patio doors from dinette to back deck which is partly covered - ideal for back yard cooking. What are you waiting for? ** some of the photos are virtually staged (id:50857)
2 Bedroom
4 Bathroom
1,500 - 2,000 ft2
1387 Station Street
Pelham, Ontario
FONTHILL LOCATION, RAISED BUNGALOW 3+2 BEDROOMS. FULLY FINISHED BASEMENT, WALK OUT ENTRANCE. AFFORDABLE HOME FOR BUYERS LOOKING TO LIVE ON THE MAIN FLOOR AND RENT THE BASEMENT APARTMENT. OPEN CONCEPT LIVING AND DINING AREA, EAT-IN KITCHEN, 3 BEDROOMS (PATIO DOORS TO THE BACK DECK) 4PC BATH ON THE MAIN LEVEL.THE LOWER LEVEL IS COMPLETE WITH A 2 BEDROOM IN-LAW SUITE, SEPARATE BASEMENT WALKOUT, REC ROOM /LIVING AREA, GAS FIREPLACE, OVER-SIZED WINDOWS, 2 FULL BEDROOMS, FULL SIZE KITCHEN, 4PC BATH ROOM, LAUNDRY ROOM. 7 APPLIANCES INCLUDED. FINISHED LIVING SPACE IS 1870 SQ FT. THE BACKYARD IS 188' DEEP. WALKING DISTANCE TO SHOPPING, RESTAURANTS, THE STEVE BAUER TRAIL, SCHOOLS, PARKS. 15 MINS TO NIAGARA FALLS OR ST. CATHARINES. MAKE YOUR MOVE THIS SUMMER! (id:50857)
5 Bedroom
2 Bathroom
700 - 1,100 ft2
25 - 292 Vine St. Drive
St. Catharines, Ontario
Brand new freehold townhome for lease! Introducing a stunning new townhome development in one of St. Catharines' historic neighborhoods, thoughtfully designed for your lifestyle! This brand-new, never-lived-in unit urban townhome boasts an open-concept layout with contemporary finishes. Featuring two spacious bedrooms and two baths, this home offers high-end details throughout. Enjoy quartz countertops and a sleek backsplash in the kitchen, as well as quartz finishes in the bathrooms. Unit includes a driveway and 1-car garage. Unwind on your private rooftop terrace! This home is conveniently located just minutes from downtown St. Catharines, you'll have easy access to shopping, dining, and all that the downtown has to offer! (id:50857)
2 Bedroom
3 Bathroom
1,400 - 1,599 ft2
Parc 8 Tintern Road
Lincoln, Ontario
WANT TO MOVE TO THE COUNTRY? BUILD YOUR DREAM HOME ON THIS LARGE APPROXIMATELY 1.2 ACRE BUILDING LOT. LOCATED ON TINTERN ROAD IN THE FANTASTIC QUIET HAMLET OF TINTERN WHICH IS ONLY MINUTES AWAY FROM FONTHILL, VINELAND AND SMITHVILLE AND JUST A SHORT DRIVE TO HAMILTON OR ST. CATHARINES. THIS LOT BACKS ONTO BEAUTIFUL GORGEOUS FARMLAND WHERE YOU CAN ENJOY THE AMAZING VIEWS WITH NO REAR NEIGHBOURS BEING CLOSE BY. THIS GORGEOUS LOT HAS APPROXIMATELY 131 FEET OF FRONTAGE AND OVER 400 FEET OF DEPTH ALLOWING FOR AN EXTRA LARGE SPACIOUS RANCH BUNGALOW TO BE BUILT WITH TONS OF ROOM TO SPARE FOR A LARGE SHOP AND A SWIMMING POOL ETC. CALL TODAY FOR DETAILS (id:50857)
7 - 290 Glendale Avenue
St. Catharines, Ontario
Take advantage of this prime commercial space offering exceptional visibility like having your own constant billboard. Located in a high-traffic area with two prominent sign locations on the building and additional signage available on the pylon sign, your business will stand out.This 160 sq. ft. unit includes a convenient two-piece bathroom, making it ideal for a professional office, service business, or satellite location. Ample parking is available on site, with direct highway access and excellent exposure. Situated next to Burger King and other professional businesses, and perfectly positioned between major grocery stores.This is more than just an office its a branding opportunity. Spaces like this don't last long. Inquire today! Tenant pays for utilities. Includes signage space on the building and pylon sign at tenant's expense. (id:50857)
160 ft2

