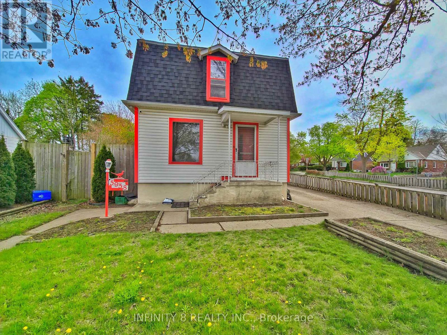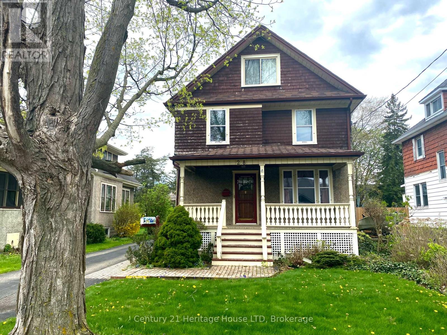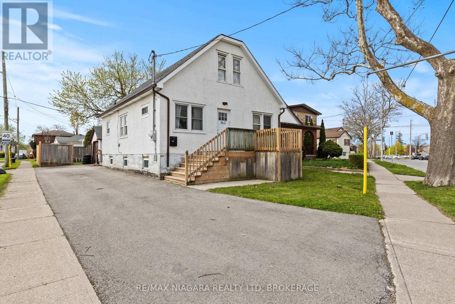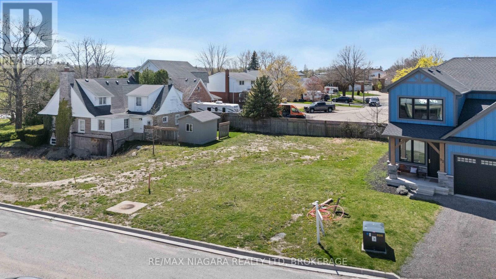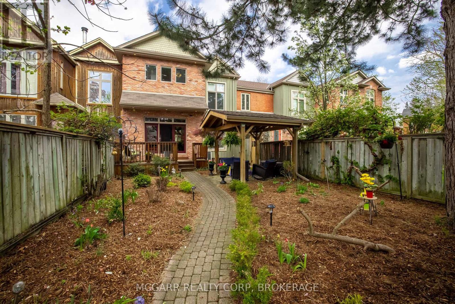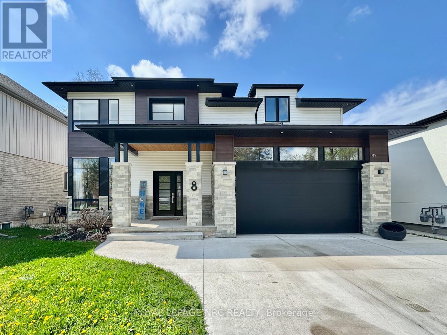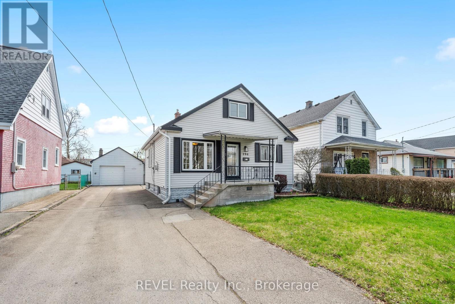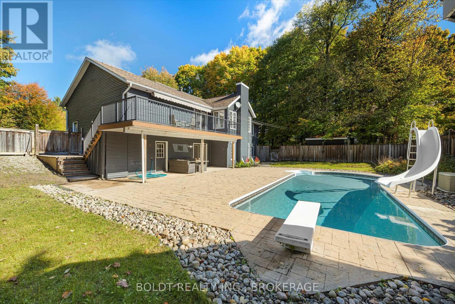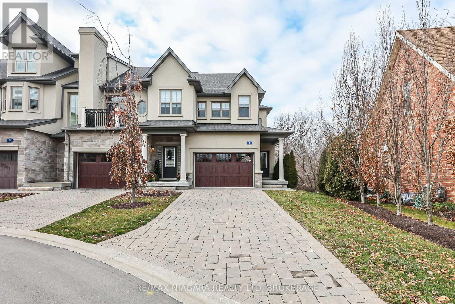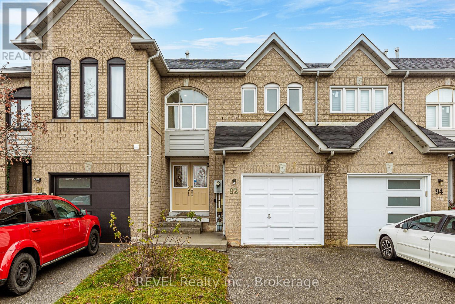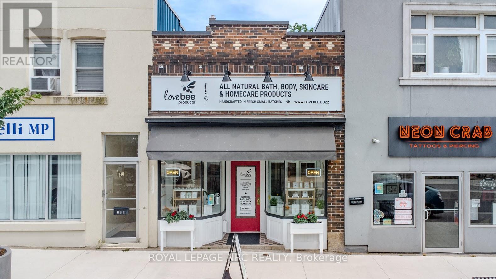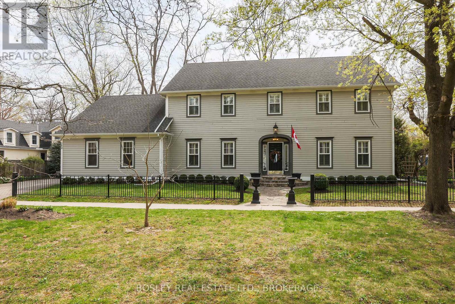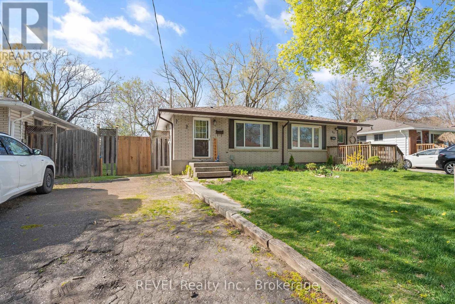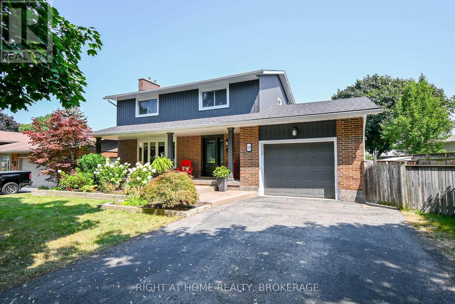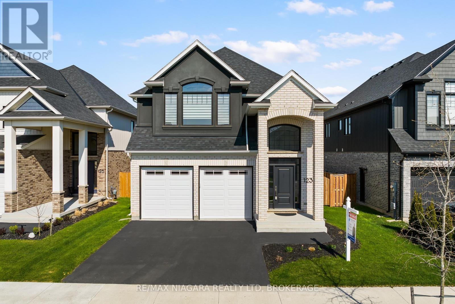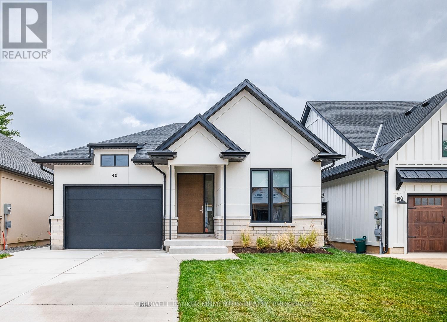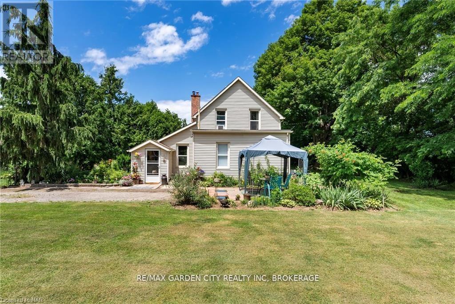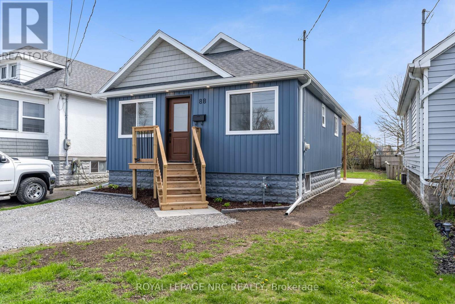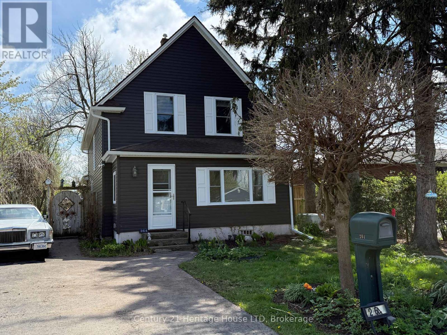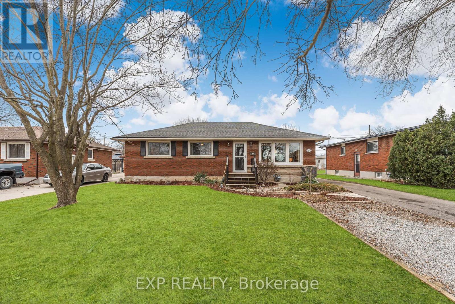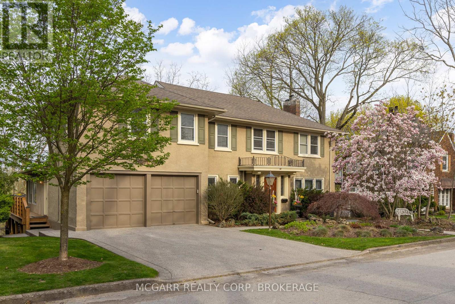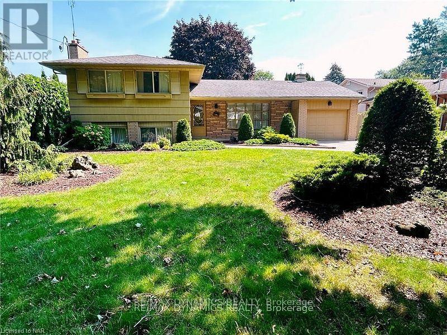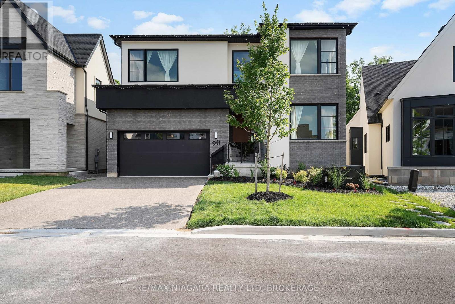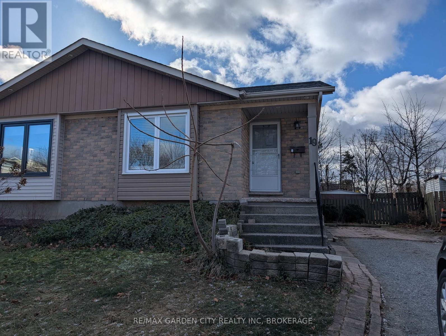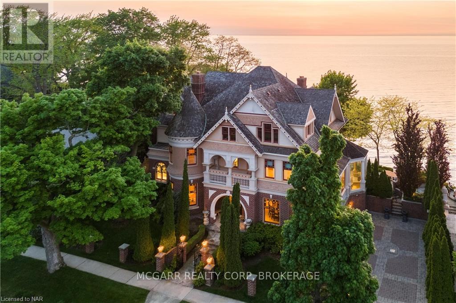28 Woodside Square
Pelham, Ontario
Welcome to your ideal family retreat in the sought-after community of Fonthill! This beautifully maintained 4-bedroom, 3-bathroom home offers the perfect blend of comfort, space, and convenience tailor-made for growing families. Nestled on a quiet, tree-lined street, this home features a spacious main floor with a bright living area, an eat-in kitchen, and a cozy dining space perfect for family meals and entertaining. Upstairs, you'll find four generously sized bedrooms, including a private primary suite with an ensuite bath and ample closet space. Step outside to a fully fenced backyard with room to play, garden, or relax on the patio while watching the kids enjoy the outdoors. With parks, top-rated schools, walking trails, and local shops just minutes away, this home truly has everything a young family needs. Don't miss the opportunity to make lasting memories in one of Niagaras most family-friendly neighborhoods! (id:50857)
4 Bedroom
3 Bathroom
2,500 - 3,000 ft2
5958 Summer Street
Niagara Falls, Ontario
Attention Investors, Handymen & First-Time Home Buyers! Opportunity knocks with this rough diamond located in the heart of Niagara Falls. Sitting on a large 46.5 x 145.12 ft lot, this 2-bedroom, 2.5 bathroom Home offers incredible potential for income generation or multi-family living with a possible in-law suite or secondary unit. This Home is in need of some TLC and cosmetic updates, making it perfect for those looking to build equity or create a cash-flowing rental property. The main floor features an open-concept layout with laminate flooring, a powder room with laundry, and a bright kitchen with a dining area. Just a few steps down is a cozy family room with sliding doors to a fully fenced backyard, concrete patio, and shed, plus direct access to the attached single-car garage and a separate side entrance. Upstairs you'll find two generously sized bedrooms and a 4-piece bathroom. The basement is full of potential, featuring a large family room with a gas fireplace, a kitchenette, and a 3-piece bathroom, with its own private entrance and potential shared laundry access this space could easily be transformed into an in-law suite or income-generating rental unit. Located minutes from the Hospital, Niagara University, The Exchange Cultural Centre, Major Attractions, Public Transit, Shopping, and Schools. With new developments, and programs for accessory dwelling units on the rise, this is your chance to get into a growing neighborhood and build equity. (id:50857)
2 Bedroom
3 Bathroom
1,100 - 1,500 ft2
6 Explorer Way
Thorold, Ontario
3 BEDROOMS 3 FULL BATHROOM WHOLE HOUSE FOR RENT (id:50857)
3 Bedroom
3 Bathroom
2,000 - 2,500 ft2
637 Carl Road
Welland, Ontario
Experience country living with city convenience on nearly 3 acres of beautifully landscaped property at 637 Carl Road. This spacious and thoughtfully updated bungalow offers over 3,000 sq. ft. of finished living space, including 3+2 bedrooms and 4 bathrooms. Featuring vaulted ceilings, skylights, new high-end appliances, a redesigned kitchen, and a luxurious primary suite with walk-out to a private firepit area, every detail has been crafted for comfort and style. The oversized drive-thru garage and expansive driveway offer parking for 20+ vehicles, while a screened-in porch, large deck, and concrete patio make outdoor living a breeze. Ideally located just minutes to the 406, QEW, Niagara Falls, and all major amenities including the future Niagara South Hospital. A rare and versatile opportunity awaits in this prime Niagara setting. (id:50857)
5 Bedroom
4 Bathroom
1,500 - 2,000 ft2
55 Apollo Drive
Port Colborne, Ontario
Raised ranch bungalow on a 52 x 111 lot in Meadow Heights Village Port Colborne. Well-kept home with a spacious attached double car garage with in house entry plus a double paved private driveway. Front foyer with coat closet. Open concept living room and eat in kitchen with patio doors to a private 2-tiered deck and fenced backyard. Newer fridge, stove and dishwasher. 3 Bedrooms up and 1 downstairs, master has a 4-piece ensuite. Main 4-piece bathroom and lower 2 piece. Large open concept finished rec room with high ceilings. Laundry room, 200-amp breakers forced air gas and central air conditioning. Move right into this great home in a quiet area today! (id:50857)
4 Bedroom
3 Bathroom
1,100 - 1,500 ft2
13 Hopkins Street
Thorold, Ontario
This spacious Rinaldi-built 2-storey home offers over 2,800 sq ft above grade and more than 4,000 sq ft of total finished living space, delivering exceptional room for large families, multi-generational living, or savvy investors. The main floor has been recently updated with new hardwood flooring and features bright, open-concept living and dining areas, anchored by a cozy gas fireplace, a striking chandelier, and flooded with natural light from oversized windows. The kitchen is both stylish and functional perfect for everyday life and entertaining alike. Upstairs, the layout continues to impress with a large primary suite complete with private ensuite and walk-in closet, plus all custom closets throughout and generous secondary bedrooms for family or guests. The fully finished basement offers incredible flexibility, featuring a legal 2-bedroom apartment on one side and a separate owner-occupied area on the other with two completely separate basement entrances. Whether you're looking for extra income, extended family space, or both, this home has it all. Exterior upgrades further enhance the curb appeal, including an extended driveway, beautifully crafted retaining wall, two side entrances,and a welcoming covered porch. Ideally located near Hwy 406, excellent schools, shopping, and local amenities, this rare opportunity delivers size, style, and smart potential in one of Thorold's most sought-after neighbourhoods. (id:50857)
7 Bedroom
6 Bathroom
2,500 - 3,000 ft2
85 Woodlawn Road
Welland, Ontario
Welcome to 85 Woodlawn Road in Welland! This gorgeous home has been fully renovated and is move in ready. This beautiful home is centrally located and close to restaurants, stores, gyms and just a few minutes walk to Niagara College. Highway access is only a few minutes away. This bright and beautiful home features all new windows and new luxury vinyl flooring throughout. The open concept main floor is perfect for entertaining and features beautiful quartz countertops in the kitchen. Upstairs you'll find a stunning master bedroom with large and bright walk-in closet, spacious second bedroom and gorgeous 4 piece bathroom. On the lower level, you'll find an expansive family room and large third bedroom. Lastly, the basement features a beautiful 3 piece bathroom, large storage room and dedicated laundry space. There is truly nothing like it on the market! Don't miss your chance to own this gorgeous home in Welland. (id:50857)
3 Bedroom
2 Bathroom
700 - 1,100 ft2
1415 Mountain Grove Avenue
Burlington, Ontario
Welcome to 1415 Mountain Grove Ave in the heart of Burlington. This 3+1 bedroom, 2 bath, pristine brick bungalow has so much to offer. Ideal for first-time buyers, empty-nesters, and savvy investors. The main level offers a spacious and bright living room with a large window perfect for family gatherings, featuring a beautiful gas fireplace that adds to the warmth and comfort. The kitchen is equipped with plenty of cabinetry and a cozy dining area. One of the bedrooms has been transformed into a sitting area, giving you easy access to the back yard. The fully finished basement with large windows offers an additional bedroom, a recreation area, and a workshop. You could even turn it into an in-law suite or add a kitchenette for some rental income. Some of the recent upgrades include newer windows, air conditioning, furnace, HW tank, roof and more. The outside of this property is amazing! The 148 foot private deep lot offers loads of room for children and pets to play, two storage sheds for all your outdoor needs, and room to spare for your dream garden. Located just minutes away from great shopping, schools, parks and the QEW/403, you are going to want to make this Your Burlington Home. (id:50857)
4 Bedroom
2 Bathroom
700 - 1,100 ft2
28 Erie Street
Port Colborne, Ontario
Full of charm this 2 storey home circa 1920's is set on a deep 181 foot lot and located in a desirable Port Colborne neighbourhood close to parks, downtown, shopping and more! The main floor features a generous front foyer, open concept living and dining, a real convenient 2 piece bathroom, a bright kitchen and handy side entrance. Upstairs you'll find 3 bedrooms, a generous primary bathroom plus a bonus upper level room- ideal for a home office, creative space or potential fourth bedroom. The oversized front porch offers a great spot to relax, with potential to be restored to it's full glory, detached garage and basement perfect for storage. This home is full of character and potential. Don't miss the chance to call this diamond in the rough home! (id:50857)
3 Bedroom
2 Bathroom
1,100 - 1,500 ft2
362 Carlton Street
St. Catharines, Ontario
This adorable storey-and-a-half home is cute as a button and loaded with recent upgrades from top to bottom. Featuring a brand new kitchen, bathroom, driveway, plumbing, and electrical, this home offers peace of mind and modern comfort throughout. Youll also find some new windows and a new furnace and central air conditioning - all updates completed 20212023 - to keep things efficient year-round.Curb appeal is on point with a fresh exterior, single-car garage, and fully fenced backyardperfect for entertaining, pets, or kids at play. All of this is located in a highly desirable neighborhood, close to schools, parks, shopping, and more.Whether youre a first-time buyer, downsizer, or investor, this gem is move-in ready and waiting for you! (id:50857)
2 Bedroom
2 Bathroom
1,100 - 1,500 ft2
96 Ivy Crescent
Thorold, Ontario
Build Your Dream Home on Ivy Crescent! No Rear Neighbours! Welcome to 96 Ivy Crescent in Thorold a fantastic opportunity to build your custom home on a quiet, established street with no rear neighbours and services at the lot line. This lot offers a building envelope of 38'2" x 55'5", suitable for a bungalow or two-storey home with a two-car garage.A 6-meter easement along the left side provides extra separation from the neighbouring property perfect for added privacy, a wider side yard, or creative landscaping opportunities.Whether you're designing your forever home or building for resale, this well-located lot offers flexibility and future potential in a growing community. Reach out today for more details! (id:50857)
143 Welland Road
Pelham, Ontario
Backing onto the Steve Bauer Trail & Updated Family Home with Single & Double Garage. Welcome to your next home, an updated 2-storey gem backing onto the scenic Steve Bauer Trail, offering privacy, convenience, and room for your family to grow. As you arrive, a circular concrete driveway provides both curb appeal and ample parking. In addition to the single attached garage, a fully insulated detached double garage (24x22) is ideal for car enthusiasts, hobbyists, or those needing extra storage. A charming covered front porch welcomes you into the home, where youll find a bright, open dining area perfect for family gatherings. The oversized kitchen overlooks the backyard and features a center island, updated appliances, modern backsplash, and patio doors leading to the deck, ideal for indoor-outdoor living. The cozy living room offers multiple windows and a gas fireplace, making it the perfect spot to unwind. A 2-piece bath and main floor laundry add to the home's everyday functionality. Upstairs, three well-appointed bedrooms include a spacious primary retreat with ensuite privilege to a beautifully updated 3-piece bath. The finished basement adds a generous rec room for additional family space, plus ample storage. Enjoy the private backyard with a large deck, great for entertaining, all with no rear neighbours thanks to direct trail access. Additional upgrades include gutter guards, a new roof (2024), air conditioning (2019), and R50 attic insulation for energy efficiency. Located close to parks, walking trails, shopping, and more, this move-in-ready home is perfectly suited for comfortable family living. (id:50857)
3 Bedroom
2 Bathroom
1,500 - 2,000 ft2
64 Yates Street
St. Catharines, Ontario
Exceptional, unique and private. One of only 3 Century townhomes on coveted Yates St., each with private gardens + entrances. #64 features a large front deck with gas outlet and beautiful private garden views. The entry room features a brick wall and Quebec maple floors flowing throughout. The living area boasts high ceilings with a 14" wood beam and a large front window allowing a very open feeling. The open kitchen and dining is perfect for entertaining. Two large windows + a unique chandelier lightens it all up. The rich maple cabinets compliment the granite counters + tile backsplash. A bar feature, gas stove with grill, microwave, dishwasher + fridge stay. A 2pc is just before the back door opening to the fenced yard with patio, garden shed + 2 parking spots. The upper level has the laundry room with sink, washer + dryer, and window. The large primary features brick and glass block walls + large walk in closet with built in drawers. The primary has a 3pc ensuite with vaulted ceiling, large windows, heated marble floors + towel rack, jetted shower with 2 shower heads. The 4pc has a soaker tub + a large glass shower. A second queen size bedroom has a closet + large window. The lower level has 2 windows, a secret wine cellar and a state of the art on demand gas boiler system plus in floor gas water heating. Truly a fun, unique + outstanding place to call home. (id:50857)
2 Bedroom
3 Bathroom
1,500 - 2,000 ft2
2 Carleton Street N
Thorold, Ontario
One-of-a-Kind Character Home with Unmatched Privacy! Welcome to this unique 2,300 square-foot character home, a hidden gem offering unparalleled privacy and a blend of timeless charm and modern convenience. Nestled on a serene and secluded lot, this home is perfect for those seeking a tranquil retreat without compromising on space and style. Surrounded by lush greenery, this home offers a peaceful haven away from the hustle and bustle. Enjoy your morning coffee or evening sunsets on the spacious wrap-around porch, perfect for relaxing or entertaining guests. The expansive dining room and living room provide ample space for family gatherings and special occasions, featuring elegant details that highlight the home's character. A thoughtfully designed addition at the back of the house enhances the living space while maintaining the home's unique charm. With a private entrance through the garage, the fully-equipped basement apartment is ideal for guests, in-laws, or rental income potential. This one-of-a-kind home combines historic character with modern amenities, offering a truly unique living experience. Seize the opportunity while you can! (id:50857)
3 Bedroom
2 Bathroom
1,500 - 2,000 ft2
165 Rosemount Avenue
Port Colborne, Ontario
Just in time for pool season!! This brick bungalow in Port Colborne's popular Sugarloaf neighbourhood has been thoughtfully maintained over the years. The front foyer with coat closet opens to the inviting living room with updated wood floors, a large bay window and cove moldings that add a touch of character. The updated flooring continues throughout the main level, which includes three bright bedrooms and a charming, eat-in kitchen. The full basement adds plenty of versatility, with a spacious rec room anchored by a large, wood-burning brick fireplace, a 4th bedroom - perfect for guests, a home office, or growing families - plus a spacious laundry & storage room. Saving the best for last - the back yard is fully fenced yard and features a 16' x 32' inground pool, a sunny patio, deck area, and two handy storage sheds. 165 Rosemount Avenue is all set up for summer days! Immediate possession available. (id:50857)
4 Bedroom
1 Bathroom
1,100 - 1,500 ft2
8 Hilda Street
Welland, Ontario
This modern marvel is ready and waiting for you to call it home! Welcome to 8 Hilda Street - a large 5 bedroom, 4 bedroom 2 storey home that is anything but cookie cutter. Set on a spectacular 50' x 176' lot just steps away from Aqueduct Park, 8 Hilda St is the perfect place for a growing family. Step inside to experience soaring 10 foot ceilings, a main floor bedroom/office, the stunning modern kitchen with stainless steel appliances, a large dining room, 2 piece bathroom, and a breathtaking great room with a vaulted ceiling (18ft at it's peak). Just off the great room you will find the covered deck that has been set up to accommodate an outdoor living room set up. The backyard also offers a large pergola, concrete patio, full fencing and plenty of lush green grass for your family to laugh and play on. The second floor offers 4 large bedrooms and the home's laundry room. The spacious primary bedroom features its own ensuite bathroom with glass and tile shower and a spacious walk-through closet. Two bedrooms are connected by a wonderful 6 piece jack and Jill style ensuite bathroom (each bedroom has it's own sink and toilet - the shower/bathtub is in between) One rear facing bedroom even has it's own private balcony that offers a view of Aqueduct Park. The home's fully finished basement includes a huge rec room, games area, a 3 piece bathroom, cold cellar and a separate storage area. A second entrance near the staircase to the basement makes creating an inlaw suite set up easy. Plenty of parking available on site between the attached 2 garage and the deep concrete driveway. Easy access to all amenities, schools, restaurants, the 406 and more via nearby Niagara Street. Only a short walk to Jennifer Park that is set right beside Welland's Recreational Canal and the Welland Community Boathouse. If you have been looking for something special then today is your day! (id:50857)
5 Bedroom
3 Bathroom
2,500 - 3,000 ft2
298 Mcalpine Avenue S
Welland, Ontario
This charming and versatile home is the perfect match for first-time buyers, downsizers, investors, or anyone in between! Nestled in a quiet and friendly Welland neighbourhood, this well-maintained 1.5 storey home offers incredible value with a host of updates and features that make it move-in ready. Step inside to a warm and inviting living space, complete with a cozy gas fireplace and central vacuum system on all levels for added convenience. The high-efficiency gas furnace (2021), furnace humidifier (2022), and electronic air cleaner ensure year-round comfort and clean air throughout the home. The separate hydro panel in the garage provide modern functionality, while the new garage door (2023) and garage door opener add both security and ease of access. The garage roof (2024) and 30-year shingles on the house roof (installed in 2010) offer peace of mind for years to come. An updated front door welcomes you into a thoughtfully laid-out space, and the separate entrance to the basement opens up endless possibilities - ideal for an in-law suite or potential rental income. Whether you're looking to move in and enjoy, invest, or accommodate extended family, this home offers flexibility and reliability in a central Welland location close to amenities, schools, parks, and transit. Don't miss your opportunity to own a solid, feature-packed home with something for everyone. (id:50857)
3 Bedroom
2 Bathroom
1,100 - 1,500 ft2
257 Lakeshore Road
St. Catharines, Ontario
If you're on the hunt for a north-end home that offers a bit more character and charm, then look no further than 257 Lakeshore Road. Built in 1955, this brick, 1.5 storey home has a spacious floor plan with approximately 1,750 sq. ft. above grade, plus a fully finished basement, which brings the total finished living space to nearly 2,500 sq. ft.. The 60' x 121' property allows for a nice-sized backyard, a detached 1.5 garage (24' deep), and a double concrete driveway with parking for eight cars. THE INTERIOR: welcome your guests into the front foyer, which leads into the open main living area. The living room, with a gas fireplace, is on your right, while the dining room is on your left. At nearly 32' wide, this area is one of many features that make this home unique. You'll love the fully renovated kitchen, with highlights: cabinets to the ceiling, a pantry cupboard with pull-out drawers, quartz counters, an island, loads of pot drawers, tiled backsplash, and under-cabinet lighting. There is a bonus room on the main floor, easily used as a 4th bedroom, home office (built-in cabinets), or den. Upstairs is complete with three bedrooms, and a 4-piece bathroom. The primary bedroom is a comfortable 15'10" x 13'7". The basement is fully finished with a large rec room (with gas stove fireplace), a bonus room, a fully finished laundry room, and another full bathroom. THE LOCATION: One of the crown jewels of the north end is the Walkers Creek trail system, which is steps away from the front door. Head north on the trail and you're at the lakefront before you know it. Want fresh fruit & veg in the summer? A quick trip over the canal and you'll find amazing roadside produce stands. UPDATES: the heating is hot water radiant (boiler in 2009). There is also a ductless air conditioning system, which will keep everyone cool in the summer months. Metal roof (2015 w/50-yr transferable warranty). All windows upgraded to vinyl. 100-amp breaker panel. Check out the YouTube video! (id:50857)
4 Bedroom
2 Bathroom
1,500 - 2,000 ft2
4 - 3730 Disher Street
Fort Erie, Ontario
Step into the charm of a Hallmark movie with this beautifully maintained 1400sqft bungalow townhouse in the heart of Ridgeway. Featuring 2 spacious bedrooms and 2.5 bathrooms, this home blends cozy elegance with modern convenience. Some additional features include a double car garage and a fully finished basement. Enjoy open-concept living, a bright and airy kitchen, and a private patio perfect for relaxing or entertaining. Nestled in a friendly, scenic neighborhood, this property offers the ideal mix of tranquility and community charm. Whether you're downsizing, starting fresh, or searching for a weekend getaway, this Ridgeway gem is the perfect place to call home. (id:50857)
2 Bedroom
3 Bathroom
1,400 - 1,599 ft2
121 Meadow Heights Drive
Bracebridge, Ontario
Welcome to 121 Meadow Heights Drive in beautiful Bracebridge. Nestled on a highly sought-after, tree-lined street, this stately bungalow offers exceptional curb appeal on a wide corner lot measuring 100 x 120 ft. Featuring 3+2 bedrooms and 3 bathrooms, this sun-filled walkout layout makes for a quintessential Muskoka family home. Upon entering the property, you'll notice the abundance of natural light pouring through the newly upgraded windows, creating a seamless connection to nature throughout the home. This connection continues in the spacious kitchen, which stands out with abundant cabinetry, upgraded quartz countertops (2025) and a thoughtfully designed layout, making it perfect for both everyday cooking and entertaining. Currently set up with both a casual and formal dining area, the layout flows seamlessly into the family and living rooms, offering flexibility for gatherings. The primary bedroom is generously sized, providing a peaceful retreat, complete with a private ensuite for added comfort and convenience. The main floor also includes a convenient laundry room/mudroom located off the garage. Downstairs, the expansive lower level offers tremendous room for recreation, from family gatherings to hobby spaces like crafting, a home office, or a workshop. Storage won't be a concern either, with plenty of space available. Step outside and enjoy the private backyard oasis, complete with a gorgeous inground pool perfect for entertaining family and friends. Located just minutes from downtown Bracebridge, the Sportsplex, community center, Muskoka River, and scenic trails, this property blends serene Muskoka living with the convenience of nearby schools and shopping. With its prime location and outstanding features, 121 Meadow Heights is the perfect choice for your next family home. (id:50857)
5 Bedroom
3 Bathroom
1,500 - 2,000 ft2
4 Aberdeen Lane S
Niagara-On-The-Lake, Ontario
This exceptional executive end-unit townhouse offers a beautiful opportunity to embrace the idyllic lifestyle of Niagara-on-the-Lake. This rare upper level model is complete with full walk out lower floor and is perfectly situated on a serene ravine lot. This property is an ideal retreat for right-sizers, recreational buyers, and anyone seeking their forever home in this charming community. Step inside this beautifully designed townhouse, where modern elegance meets comfort. The upper level features two spacious bedrooms and two full bathrooms, complemented by an inviting open-concept kitchen, great room, and dining area complete with a cozy fireplace and a built-in dry bar. Enjoy breathtaking views from your private east-facing balcony off the primary suite, perfect for sipping morning coffee. You will also find your laundry facilities on the upper level complete with laundry sink and stackable washer/dryer. This home is designed for ease and convenience, boasting a 3-level elevator that eliminates the need for stairs. Use it to transport groceries, refreshments, or simply to facilitate your daily living. The lower level offers a bright and airy self-contained suite, complete with a third bedroom, a 3-piece bathroom, walk-in closet and ample storage ideal for guests. Don't need the extra bedroom? Then why not use this bright space for an inviting home office, or a family room with walkout patio, featuring a built-in gas BBQ cooking station. With high-end stainless steel appliances, and engineered hardwood floors throughout, this easy-living home checks all the boxes on your wish list. The oversized (1.5 car) garage features custom storage cabinets, with additional parking for two cars in the driveway and visitor spots just steps away. Located steps from the community centre, and just a 10 minute walk to the shopping district of Queen Street, to enjoy all the Niagara on the Lake has to offer! Come take a look today! 12 Month or longer lease available! (id:50857)
3 Bedroom
3 Bathroom
1,600 - 1,799 ft2
74 State Street
Welland, Ontario
Charming Solid Brick Traditional 2-Storey Home in the Heart of Welland!This spacious family-friendly home offers nearly 2,000 sq ft of comfortable living space. Step inside to a bright foyer that leads into a generous living room, seamlessly connected to a formal dining areaperfect for hosting.The open-concept modern kitchen features stainless steel appliances, a cozy breakfast nook, and custom cabinetry providing plenty of storage. Adjacent is a warm and inviting family room, ideal for childrens play or gathering with friends and family. From here, step out into the fully fenced backyard, complete with a large workshop/storage shed.Upstairs, youll find four cozy bedrooms that share a well-appointed 3-piece bathroom.Conveniently located near the canal, parks, schools, library, hospital, and shopping. A wonderful place to call home! (id:50857)
4 Bedroom
2 Bathroom
1,500 - 2,000 ft2
7 Fairmeadow Drive
Guelph, Ontario
Amazing raised bungalow in a desirable neighbourhood, perfect for your growing family. Thousands have been spent on upgrades that are evident the minute you walk throught the front door. This home offers a kitchen fit for a chef, it's an entertainers delight with an open concept main floor. The primary bedroom offers wall to wall built in cabinets! The main bath is spa like with a jacuzzi tub and separte shower plus heated floors. The 2nd bedroom has ample room and are filled with natural light. The lower level features tons of additional living space. A huge recroom that is currently serving as an additional bedroom, with office and tv room all in one. An additional queensize bedroom features lots of cupboard space and storage with lots of sunlight. Additonally there is a 3 piece bathroom recently renovated. Step outside to a landscaped backyard with inviting hot tub. Fully fenced nicely treed and private. Call today for your person viewing. (id:50857)
3 Bedroom
2 Bathroom
1,100 - 1,500 ft2
11 - 92 Goldenlight Circle
Brampton, Ontario
Discover modern living in this beautifully renovated 2-storey townhome featuring 3 bedrooms, 2.5 bathrooms, and a designer-inspired interior.The bright main floor boasts an open-concept living room, dining, and kitchen combo with stylish new flooring, elegant wainscoting, sleekpotlights, and a convenient 2-piece bathroom. Upstairs, the spacious primary bedroom offers double closets and a private 3-piece ensuite. Twoadditional bedrooms and another full bath complete this level. Enjoy a private, fully fenced backyard- perfect for relaxing or entertaining. Plus, ample visitor parking out front! Close to shopping, schools, gyms, restaurants, parks, transit, hospitals & more! (id:50857)
3 Bedroom
3 Bathroom
1,200 - 1,399 ft2
273 Canboro Road
Pelham, Ontario
One Of A Kind! Located in one of the most sought-after locations in Pelham. This impressive 5 bedroom, 5 bathroom, 1.15 acre Estate home will astound you with breath-taking finishes. Gourmet eat in kitchen with restaurant style, built-in fridge, 5 burner gas cook top, built in double oven, large island prep area, leading to a unique under window cozy banquette bench seating area. Formal dining room creates an elegant environment. Relax in the bright family room with wood burning fireplace, cathedral ceiling, skylights. Pluses include main floor mud/laundry, walk in pantry, 3 season sunroom with views & access to a backyard oasis, hardwood & porcelain flooring throughout, whole-home water softening with chlorine removal, reverse osmosis drinking water. Main floor primary bedroom suite with cozy sitting room & fireplace, 5 pc ensuite with soaking tub, double vanities, large glass shower and walk in closet. Upstairs boasts 2 large bedrooms with ensuites, and walk in closets. Handy walk in linen closet finishes the upper level. The lower level features a large rec room with billiards area, gas fireplace, kitchenette, 2 more bedrooms and a 3 pc bathroom perfect set up for an in-law suite. From this level just walk out to your fully private backyard retreat where you will enjoy beautiful perennial gardens, heated in ground pool & bon fire pit. Roast marshmallows or enjoy quiet time with your glass of wine or favourite beverage. Adding to the homes attached double car garage is an additional detached 2 car heated garage a great mancave or separate workshop. Close proximity to schools, shopping, golf courses, winery, hiking and cycling trails. Don't miss out on owning your perfect dream home! (id:50857)
5 Bedroom
5 Bathroom
3,000 - 3,500 ft2
44 Jarvis Street
Fort Erie, Ontario
Wonderfully renovated commercial building in the heart of a rejuvenating Bridgeburg commercial district. This brick building is very solid and provides an awesome opportunity for anyone looking to invest in the future of Bridgeburg. 1122 sq foot one story building has refinished original wood floors, high ceilings with a tin looking ceiling and new vintage looking lighting, feature walls, crown moulding and a new air conditioner unit. Classic glass storefront evokes nostalgia. Features a 2pc washroom and separate sink hookup. Full height basement has a 2pc bath and provides ample storage under 3/4 of the building. Most updated plumbing, wiring and heating. Rear parking for 4 cars. Zoning is C2A and would allow for the creation of an apartment at the rear of the space (to be verified by purchaser). The Town has recently spent millions of dollars completely redoing the Jarvis St. business area with all new sidewalks, infrastructure, parking, flowers, etc...which has further amplified a sense of renewal and optimism. Bridgeburg has all the ingredients to once again thrive! Access to the river, parking, key anchor tenants including banks and the post office, and a fresh wave of new and exciting businesses and restaurants. A number of buildings have recently undergone amazing renovations and other additions are in the works. 44 Jarvis St. is currently home to excellent commercial tenants who are amazing tenants and additions to the community and would love to stay, which would make your investment all that much easier. A brand new roof installed in April of 2025 and is included in the purchase price. Building only. Business is not for sale. (id:50857)
1,122 ft2
284 King Street
Niagara-On-The-Lake, Ontario
Just a short stroll to the heart of Old Town, this circa-1970 home fits seamlessly into the historic streetscape with its classic-looking modern composite exterior, while revealing a surprisingly contemporary, open-concept interior designed for relaxed living and effortless entertaining. Step into a welcoming vestibule with a reception closet and powder room, leading to a hallway that opens to a cozy library or in-home office, and a main-floor primary suite complete with a luxurious, spa-inspired ensuite featuring a stunning black soapstone embraced walk-in shower. The dramatic grand salon impresses with soaring cathedral ceilings, skylights that pour in natural light, a brick accent wall with a gas fireplace, and plantation doors that open to the lush gardens. The thoughtfully designed kitchen includes built-in appliances, a triple pantry, a practical working island, a home administration centre, and rich soapstone countertops that are echoed in the main bathroom. From the adjoining breakfast room, step out to a spacious BBQ deck perfect for entertaining. A functional laundry/mud room offers access to both the side yard and garage. Upstairs, the gallery-style landing leads to three generous bedrooms, each with wardrobe closets, and a full main bath that connects to a second primary suite with a separate sitting room, ideal for guests, extended family, or a peaceful retreat. The beautifully landscaped grounds are surrounded by whimsical perennial gardens and enhanced by a cedar-lined shed perfect for gardening tools, seasonal storage, or even a cozy workshop space. A truly rare and remarkable modern gem in the heart of Niagara-on-the-Lake. (id:50857)
4 Bedroom
4 Bathroom
3,500 - 5,000 ft2
13 Kimberdale Court
St. Catharines, Ontario
Charming 3-Bedroom Family Home in a Desirable North End St. Catharines Location. Welcome to your new home. This beautifully maintained residence offers timeless curb appeal with its classic red brick exterior, a charming front porch, and a wide driveway leading to a spacious two-car garage. Situated in the sought-after north end of St. Catharines, this home is just steps from the lake, combining convenience with natural beauty. Inside, you'll find a spacious and light-filled living and dining area, perfect for both entertaining and everyday living. The traditional layout is enhanced by large windows, soft carpeting, and elegant archways that create a warm and inviting atmosphere. The cozy family room features a gas fireplace set against a striking brick accent wall, adding both style and comfort. Sliding glass doors open to a generous backyard deck, making it the ideal setting for summer barbecues, gardening, or simply relaxing outdoors. The home sits on an oversized pie-shaped lot the largest in the neighborhood offering an expansive backyard with endless potential for outdoor enjoyment and future enhancements. Inside, the vintage decor is well preserved, and the bright eat-in kitchen presents an excellent opportunity for updates to suit your personal style. Located in a quiet, well-established neighborhood close to schools, parks, and local amenities, this property is the perfect blend of classic charm and modern convenience. Whether you're a growing family or simply looking for a peaceful community near the lake, this home checks all the boxes. Book your showing and experience the space, comfort, and charm for yourself. (id:50857)
3 Bedroom
3 Bathroom
1,100 - 1,500 ft2
31 Louis Avenue
St. Catharines, Ontario
Welcome to 31 Louis: a move-In ready gem in a fantastic St. Catharines neighbourhood! Nestled in a mature, sought-after area of St. Catharines, this charming home offers 3 spacious bedrooms plus a den and a modern 4-piece bath on the main floor, complete with brand-new luxury vinyl plank flooring (2025). The bright and airy living/dining area is perfect for relaxing or entertaining.The fully finished basement expands your living space with stylish tile flooring, a generous rec room, a versatile den, a 3-piece bath, and a functional laundry area with a laundry tub. Enjoy peace of mind with recent updates including eavestroughs (2020), a new back fence (2023), and a brand-new gate (2025), all enhancing the fully fenced backyard.Located close to schools, shopping, transit, and all amenities, 31 Louis combines comfort, convenience, and modern updates in one of St. Catharines most established neighbourhoods. Don't miss out on this move-in ready opportunity! (id:50857)
3 Bedroom
2 Bathroom
700 - 1,100 ft2
18 Gordon Place
St. Catharines, Ontario
Discover 18 Gordon Place, located on a picturesque tree-lined street within the sought-after Sunnyside Estates. This residence has been meticulously maintained by one family since 1969 and awaits a new family to cherish it. Driving through the neighborhood, the pride in ownership and the distinctiveness of each home is evident. Constructed in 1966 as a genuine four-bedroom house, it can be easily restored to its original layout. The driveway leads to a welcoming covered front porch, perfect for enjoying your morning coffee or glass of wine after a long day. The entrance opens to a spacious living room with a cozy gas fireplace, adjoining a dining room featuring built-in cabinetry, followed by a gourmet kitchen complete with a breakfast bar. Adjacent to the kitchen is a family room with a gas fireplace, offering views of the exquisitely landscaped backyard, which boasts an inground pool and a separate fenced area suitable for a children's play zone or dog run. The upper level houses three generously sized bedrooms and a four-piece bathroom. The lower level includes a finished family room, a three-piece bathroom, laundry facilities, and ample storage space. Recent updates encompass a new furnace in 2022, roof shingles and skylight in 2023, siding in 2022, Eaves with Gutter-guard, doors 2022 and windows in 2014 and 2022. This hidden treasure is located in one of the most desirable neighborhoods of St. Catharines, just a short stroll from Walkers Creek Park and the walking/biking trails leading to Sunset Beach. Open House this Saturday May 10th from 2-4 or Call your Realtor to view this special home! (id:50857)
3 Bedroom
3 Bathroom
1,500 - 2,000 ft2
123 Susan Drive
Pelham, Ontario
Welcome to this stunning fully finished, all-brick and stucco detached home in the heart of Fonthill! Offering over 100K in premium upgrades, this spacious 4+1 bedroom, 3.5 bathroom beauty checks every box. Featuring hardwood flooring throughout, a custom oak staircase with elegant iron spindles, quartz countertops, 9' ceilings, and two cozy gas fireplaces, every detail has been thoughtfully designed for luxury and comfort.The bright, open-concept main floor flows seamlessly, perfect for both everyday living and entertaining. Upstairs, youll find a bonus second-floor family room a perfect retreat for relaxing evenings. The fully finished basement offers even more versatile living space for guests, a home office, or recreation.Location is everything and this home is ideally situated within walking distance to the Meridian Community Centre, shopping, gyms, restaurants, pharmacies, and all the essentials. Whether you're raising a family, downsizing, or simply seeking a vibrant community lifestyle, this property is a must-see! (id:50857)
5 Bedroom
4 Bathroom
2,500 - 3,000 ft2
40 Ivy Crescent
Thorold, Ontario
Welcome to this one of a kind, custom built bungalow with an attached garage located in the heart of Thorold. This beautiful custom home consists of 4 total bedrooms, 3 full baths ,1 kitchen and approx. 2810 sq.ft of total living space. Enter through the oversized front entry door completed with multipoint hardware. Can't help but notice the beautiful Italian tile when entering the home which further converts to engineered hardwood flooring throughout the main floor. This bungalow is designed with an open concept main floor which includes the kitchen with custom cabinetry, painted glass backsplash, a quartz double waterfall island, and brand new appliances. Also enjoy the espresso bar with a wine fridge off the dining area. The living room is great for relaxing and entertaining with a linear gas fireplace and double panel oversized patio doors (9'x 8') inviting natural light and a walkout to your wooden deck (16' x 12') built with privacy screening. The main floor also includes two bedrooms with two full bathrooms. The primary bedroom features a walk-in closet, an oversized 4-pc ensuite with a custom double vanity and large glass walk-in shower with ample storage. The lower level of this bungalow is finished with two bedrooms, 3-pc bathroom and a large rec room with so much potential to personalize your space. Lower level consists of vinyl flooring throughout with egress windows. Other features include; main floor mud room accessible from the attached garage with washer/dryer, utility sink and lots of storage, battery powered window coverings throughout the whole main floor, Attached garage (20' x 14') with double wide driveway, and approx. 1310 sq.ft of finished lower level space to enjoy. You don't want to miss out on this gorgeous custom built bungalow located close to restaurants, grocery stores, parks/trails, schools, and much more! Stop by today! Please note: Property taxes need to be re-assessed. (id:50857)
4 Bedroom
3 Bathroom
1,100 - 1,500 ft2
5400 North Service Road
Lincoln, Ontario
Welcome home to your little piece of paradise! This gorgeous 1-acre property is a perfect hobby farm. The charming farmhouse features 3 bedrooms and 1 bathroom, offering a cozy and comfortable living space. Nestled amidst mature trees, flourishing fruit orchards, lush trees and a short walk to the Lake along with all the conveniences of easy hwy access. This property is a haven for nature enthusiasts, promising breathtaking views that change with the seasons. Additionally, the property includes a large barn 30 x 50 with water and hydro for car enthusiasts and hobbyists alike, awaiting your creative vision. Whether you seek garage space, storage, a workshop, gardens and chickens this property offers endless possibilities. This property is more than just a home, its the way of life! (id:50857)
3 Bedroom
1 Bathroom
1,100 - 1,500 ft2
8956 Tristar Crescent
Niagara Falls, Ontario
Welcome to life in Lyons Creek Estates - a peaceful pocket in charming Chippawa, where the only traffic you'll encounter are friendly neighbours and the occasional delivery driver. Nestled on a quiet street at the edge of Niagara Falls, this beautiful brick and vinyl bungalow offers the perfect balance of modern comfort and small-town charm. Built in 2014, this thoughtfully designed home features 2 spacious bedrooms on the main floor, including a generous primary suite complete with a walk-in closet and private ensuite. The open-concept living, kitchen, and dining area is ideal for both relaxing and entertaining, centred around a large island perfect for prepping meals or gathering with family and friends. Main floor laundry adds convenience to your daily routine. Head downstairs to find a fully finished basement with a versatile rec room, a third bedroom, a cozy theatre room for movie nights, a bonus room, and extra storage offering flexibility for guests, hobbies, or a home office setup. And don't forget the attached double garage for parking and additional space. Whether you're looking to downsize, or escape to a quieter lifestyle close to the heart of Niagara, this home checks all the boxes. Don't miss your chance to call this peaceful Chippawa gem your own, schedule your private showing today! (id:50857)
3 Bedroom
2 Bathroom
1,100 - 1,500 ft2
21 Spruce Street
St. Catharines, Ontario
Charming 2+1 bedroom home with fully finished basement in desirable location close to all amenities -Fairview Mall, restaurants, public transit, and quick access to the QEW. This move-in ready home offers over 1050 sq ft on finished living space and features hardwood flooring, an updated kitchen with modern white cabinetry, granite counters and breakfast bar, 2 bedrooms on the main floor, and an updated 4pc bath with deep soaker tub. The basement is finished, featuring luxury vinyl flooring throughout, an open concept rec room area, and good sized bedroom. The large backyard is fully fenced and features a patio with gazebo, and garden shed. Other updates include: freshly painted throughout 2025, roof shingles in 2020, granite counters in 2019. Great opportunity for first time home buyers or investors. (id:50857)
3 Bedroom
1 Bathroom
303 Ash Street
Port Colborne, Ontario
Welcome to 303 Ash Street, a charming home nestled in the highly sought-after Sugarloaf neighbourhood of Port Colborne. This delightful 2-bedroom + den, 1-bathroom home offers a comfortable and inviting living space, perfect for first-time buyers, downsizers or investors looking for a property in a prime location. With recent updates, a spacious lot and proximity to some of the areas most beloved amenities, this home is a fantastic opportunity for those seeking both convenience and character. Set on a large lot, this property provides endless possibilities for outdoor enjoyment, whether you dream of a lush garden, an entertainment space or relaxing on a beautiful summer night. Inside the home features a cozy yet functional layout with two spacious bedrooms, an additional den that could be used as a home office or guest room and a bright, welcoming atmosphere throughout. Recent updates include: Roof (2023), Furnace (2022) and A/C (2022) ensuring energy efficiency and comfort year-round. The location of this home is truly unbeatable. Just a short walk to HH Knoll Park, Sugarloaf Marina, Canal Days Festival, Restaurants and so much more! Whether you're looking for a home in a vibrant, walkable neighbourhood, a property with fantastic potential or simply a cozy retreat close to everything Port Colborne has to offer, 303 Ash Street is an opportunity you won't want to miss. Schedule your private showing today! (id:50857)
2 Bedroom
1 Bathroom
1,100 - 1,500 ft2
97 Aquador Drive
Welland, Ontario
Welcome home to 97 Aquador Drive located in the beautiful City of Welland! This incredible two storey, semi detached home features 3 bedrooms and 1 1/2 bathrooms. Situated in a quiet, north end neighbourhood and close to many great schools, parks and amenities. You are going to love the curb appeal and gorgeous muntin bar windows. A large covered front porch awaits that is perfect for your morning coffee as you watch the sunrise! As you enter you will be amazed at all of the space. A functional floor plan provides plenty of room for everything. The main floor consists of an open concept living/dining area that are very warm and welcoming. A chefs kitchen with newer appliances including gas stove, plenty of counter top space for prepping family dinners and sliding doors that lead outside to your large private deck with gas BBQ hook up perfect for those grilling enthusiasts. Finishing off this floor is a convenient half bathroom. Upstairs you will find the homes tastefully updated full bathroom. There are two generous sized bedrooms that are currently set up as home offices and the massive primary bedroom that can easily fit a king sized bed. This home also offers a separate side entrance that leads directly to the homes unfinished basement with poured concrete foundation. Roughed in plumbing gives you the option to add a third bathroom. This space is just waiting for your finishing touches! A massive backyard finishes off the tour with a surprisingly large backyard for a semi detached home. You'll find a storage shed, raised garden boxes, fire pit area and plenty of greenspace. This home checks so many boxes and more. This could be just what you have been looking for! (id:50857)
3 Bedroom
2 Bathroom
1,100 - 1,500 ft2
88 Delhi Street
Port Colborne, Ontario
This 2-bedroom bungalow has been totally redone from the ground up. It's like a brand-new build! They've reframed the main floor, put in new front and back doors, added new shingles and siding, plus they upgraded the attic with R50 insulation and R20 for the walls. There's all-new plumbing, drywall, baseboards, and casings, plus a gorgeous 3/4" engineered hardwood floor. The kitchen got a makeover with new cabinets, backsplash, under-cabinet lighting, countertops, a sink, and all-new fixtures. There's also a fresh four-piece bathroom with a new tub, vanity, and all-new tile. The carpenter added a nice tray ceiling, a front porch, a driveway, and to top it off, there's a new furnace and AC from 2025, plus a concrete patio in the backyard. Its totally move-in ready! The outside has new gardens and has been seeded for a fresh start this spring! (id:50857)
2 Bedroom
1 Bathroom
700 - 1,100 ft2
264 Henrietta Street
Fort Erie, Ontario
Charming Updated 1.5-Storey Home in Fort Erie. This well-maintained home was extensively renovated in 2020 and offers a blend of comfort and convenience. Step onto the cozy front porch and into a spacious living room featuring a gas fireplace and laminate flooring throughout. The main floor includes a large great room, main floor laundry, and a modern 3-piece bathroom. Upstairs, you'll find three bedrooms and a 4-piece bathroom. Enjoy the huge backyard with established gardens perfect for relaxing or entertaining. Key upgrades include a Backup generator, furnace (2020), A/C (2020), roof, windows, and siding (2020). Located close to the Fort Erie Race Track, QEW, schools, and The Peace Bridge. (id:50857)
3 Bedroom
2 Bathroom
1,500 - 2,000 ft2
5 Tamarack Street
Welland, Ontario
Welcome to 5 Tamarack Street. A rare opportunity to own a fully updated bungalow in a sought-after neighbourhood! This beautifully renovated 1700 sq/ft of finished living space offers turnkey living with tasteful upgrades and a backyard oasis set up for restful escape. Step inside to an open, sun-filled layout featuring sleek modern finishes, open elevated layout and high-end appliances. Large windows bring in abundant natural light no matter the time of day, complementing the fresh, contemporary design. The fully finished lower level provides independent living potential, complete with a spacious bedroom, kitchenette, tons of storage space and private living area perfect for extended family, guests, or rental income. the backyard is a low maintenance (kid and pet friendly) perennial garden focused on healing plants and berries as well as multiple fragrant roses, peonies and lilacs with room to add this years harvest of vegetables ready to be planted. Come see for yourself how this bungalow is set part! (id:50857)
3 Bedroom
2 Bathroom
1,100 - 1,500 ft2
173 Autumn Crescent
Welland, Ontario
ATTENTION, INVESTOR, FIRST TIME BUYERS OR MULTI GENERATIONAL! Welcome to 173 Autumn Crescent, Welland! This well-maintained 2+1 bedroom semi-detached raised bungalow offers incredible versatility. Featuring a separate entrance to a fully finished basement in-law suite, it's perfect for multi-generational living, an investment opportunity, or live upstairs and rent the lower level to help offset expenses. This home features two full kitchens, two bathrooms, and two laundry rooms for complete independent living on each level. Enjoy the double-wide concrete driveway with room for 4 cars, a private concrete patio just off the deck from the kitchen, and a fully fenced backyard ideal for outdoor entertaining or pets. Major updates include a new roof (2017), new furnace (2017), and new A/C (2016), offering peace of mind for years to come. Conveniently located close to all amenities, shopping, schools, parks, and public transit, this home checks all the boxes for families, investors, or first-time buyers. Don't miss this incredible opportunity to own a move-in ready property in a great Welland neighborhood! (id:50857)
3 Bedroom
2 Bathroom
1,100 - 1,500 ft2
62 Hillcrest Avenue
St. Catharines, Ontario
This home has it all. Location, space, property, privacy and a true staycation feel. Entertaining bright living room with fireplace and leads to a light filled library. The formal dining room views the stunning backyard. Enjoy the warming fireplace in the family room or walk out to the two level deck with ground access. The updated kitchen with slate floor has a large island with sink plus there is a bar with a sink + wine fridge. The custom Birchview Cabinetry blends with the Bosch Dishwasher, Fisher Paykel fridge, and Wolf 4 burner gas stove. A mudroom, 2pc and a back stairway finishes the main level. The elegant front oak stairway leads to the upper level where you will find 5 bedrooms, 3 bathrooms and the laundry room. The primary suite has ravine views, gas fireplace, walk in closet, + a sitting room. The 5 pc ensuite has 2 sinks, soaker tub + large glass shower. A 4pc and a 3pc services the other 4 bedrooms. The ground level has lots of storage space, 2 walkouts, rec room, and office with a fireplace. The very private terraced yard makes you feel like you are in Muskoka. Enjoy the soothing hot tub, decks, perennial gardens, in ground salt water + solar heated pool, fantastic fully equipped pool house bar with its own 2pc. A home to live in, play in and grow in. This home is perfect for a blended family who also want to have lots of space for privacy. Very spacious deck leading down to a 6 person hot tub and super private hidden alcove area for curling up. Party in the stunning pool level and gather around the fully equipped tiki bar. Come for a visit + stay for a lifetime. (id:50857)
5 Bedroom
5 Bathroom
3,500 - 5,000 ft2
211 - 529 South Pelham Road
Welland, Ontario
Experience an elevated lifestyle in this 2 bedroom, 2 bathroom corner suite where sophistication, comfort and security blend seamlessly. Nestled opposite Maple Park and within the safe, well-managed Mapleview Terrace Condominiums, this beautifully crafted unit boasts a roomy primary bedroom complete with walk-in closet and ensuite bathroom, providing an exclusive sanctuary for unwinding. The open-concept living area features large windows and sliding glass door that bathe the space in natural light, highlighting the upgraded finishes and nearly 9ft ceilings throughout. The kitchen is well-appointed, showcasing sleek countertops, generous storage space and stainless steel appliances. The in-suite laundry, spacious foyer, abundance of storage options and individual climate control enhance the overall enjoyment of this maintenance-free lifestyle. Step out onto your private balcony to embrace outdoor living an ideal spot for savouring your morning coffee or relaxing in the evening. Additionally, the unit includes 2 owned parking spaces and 1 storage locker for your convenience, along with use of common areas including. Additionally, this unit comes with 2 owned parking spaces and 1 storage locker for your convenience. You will also have use of the common areas including 3 furnished lobby/sitting areas and a party room with fully equipped kitchen and entertaining space specifically designed to accommodate family gatherings. This condominium presents a remarkable blend of comfort and elegance, with every aspect thoughtfully designed for contemporary living. Located in a prime area, it provides convenient access to shopping, dining, golf, and entertainment. Dont miss the chance to claim this beautiful corner suite as your new home! **EXTRAS** Built in 2019 by a local builder with ICF construction resulting in a strong, quiet and energy-efficient living space. (id:50857)
2 Bedroom
2 Bathroom
1,000 - 1,199 ft2
553 Carlton Street
St. Catharines, Ontario
Fantastic investment opportunity or ideal multi-generational living. This north end beautifully landscaped home offers incredible flexibility with three separate entrances for added privacy and potential rental income. Featuring a self-contained spacious, upper level apartment with full 4pc bathroom, full kitchen and separate hydro. Also with a walkout basement suite, this property is perfect for multifamily living or extra income generation. Highlights include: main level with 2 bedrooms and one 4pc bath and woodburning fireplace. Lower level consists of kitchenette, rec room, den, 3 pc bath, and laundry. A large 2 car detached garage with a new insulated garage door(2024), hydro and water for garden suite potential, double length driveway, fully fenced yard, north facing and stucco exterior. Walking distance to canal, schools, public transit, clinics and shopping. Whether you're looking for an investment property or a versatile family home, this property has it all. Won't last long! (id:50857)
3 Bedroom
3 Bathroom
1,100 - 1,500 ft2
32 Mississauga Road
St. Catharines, Ontario
beautiful 4 level side split house located in North-end St. Catharines, quiet and mature neighborhood, walking distance to the waterfront trail by the lake. This Main level unit has 3 bedrooms and 1 washroom, large living space. backdoor leads to big backyard. (id:50857)
3 Bedroom
1 Bathroom
1,100 - 1,500 ft2
90 Millpond Road
Niagara-On-The-Lake, Ontario
Welcome to the pinnacle of contemporary luxury living. This meticulously crafted modern masterpiece seamlessly blends sophisticated design with practical elegance, creating an extraordinary living experience for the discerning homeowner. Step into the main floor, where a world of refined opulence greets you from the beautiful foyer leading into the main floor home office, and elevator. 20-foot ceilings soar above the great room, complemented by large windows that bathe the space in natural light while framing spectacular nature views. The stunning floor-to-ceiling tiled fireplace serves as both a functional centerpiece and artistic focal point, while premium engineered maple hardwood floors flow throughout. The chef-inspired kitchen is a culinary dream come true, boasting designer Urban Effects cabinetry, premium quartz countertops, an expansive central island and walk-in pantry with abundant storage. Ascend to the second floor to discover three generously sized bedrooms, including the crown jewel: a dream-worthy primary suite featuring a spacious sleeping area, oversized walk-in closet, spa-inspired ensuite bathroom with heated floors and private access to a stunning two-story outdoor sundeck. Convenient second-floor laundry eliminates the need to carry baskets up and down stairs, adding thoughtful functionality to everyday living. The fully finished lower level is an entertainer's paradise, featuring professional-grade home theater setup, custom built-in wet bar and a versatile fifth bedroom perfect as a guest suite. This exceptional residence is equipped with state-of-the-art smart home technology, allowing effortless control of lighting, climate, security, and entertainment systems. Built with energy efficiency as a priority, the home delivers both environmental responsibility and reduced utility costs. Don't miss this rare opportunity to own a home where luxury, technology, and thoughtful design converge to create the ultimate modern living experience. (id:50857)
5 Bedroom
4 Bathroom
2,500 - 3,000 ft2
19 Cecelia Court
St. Catharines, Ontario
WELCOME TO 19 CECELIA COURT. 4 LEVEL BACKSPLIT SEMI. OPEN CONCEPT MAIN FLOOR KITCHEN / LIVING /DINING AREA WITH LARGE PREP ISLAND.BEAUTIFULL WHITE CABINETS, QUARTS COUNTERTOPS, POT LIGHTS THROUGHOUT THE MAIN FLOOR.PREVIOUSLY UPDATED FLOORING THROUGHOUT.MASTERBEDROOM WITH WALK IN CLOSET MAIN FLOOR FAMILY ROOM WITH WALK OUT TO MASSIVE REAR YARD & PATIO AREA.LOWEST LEVEL HAS 5 PC BATH ALONG WITH EGRESS TYPE WINDOW FOR FUTURE LIVING SPACE.STORAGE CRAWL SPACE. OVERSIZED LOT ROOM FOR POOL, BARBECUES FAMILY GATHERINGS & MORE .FANTASTIC NORTH END LOCATION ,CLOSE TO SCHOOLS SHOPPING & MORE CALL TODAY (id:50857)
3 Bedroom
2 Bathroom
1,100 - 1,500 ft2
22 Bayview Drive
St. Catharines, Ontario
22 Bayview is a majestic Queen Anne Manor gracefully perched on the shores of Lake Ontario. This grand home is the epitome of blending historic charm with impeccable modern construction for a unique living experience. The exterior's exquisite detailing includes coloured glass windows, turrets, wrap-around porches, balconies, and impressive chimneys. Meticulously landscaped grounds set the stage for what lies beyond the custom leaded glass front doors. Inside, be captivated by custom curved glass, grand hallways with opulent chandeliers, cherrywood floors, heated limestone, plaster cornices, carved fireplaces, 12-inch baseboards, intricate trim work, deep panelled door frames with solid doors adorned by impressive hardware. The formal dining room and parlour showcase extraordinary materials and craftsmanship. The living spaces offer expansive custom glass windows with stunning views of Lake Ontario and the CN Tower. The kitchen features a LaCanche range, custom cabinetry, and hand-carved cherry cabinets. The breakfast nook w. curved glass connects seamlessly to a multi-level flagstone patio. This home includes a distinguished mahogany office/library with 16-foot tin ceilings, built-in bookcases, and a balcony overlooking the water. Plus a 2nd beautifully trimmed home office/studio. A grand spiral staircase & elevator leads you across 4 floors. Upstairs you will find 6 spacious bedrooms - the suite, w. fireplace, walk-in closets, and abundant lake views. The lower walkout level features a sitting room, bar with a walk-in wine cellar, and English Billiards room. The outdoor living space is a dream - al fresco dining area, fireplace, and a water feature that doubles as a plunge pool. The mahogany conservatory offers a sheltered spot to watch sunrises, sunsets, and storms over Lake Ontario. Enjoy your private beachfront for ultimate relaxation. 22 Bayview is a masterclass in blending historical authenticity with modern luxury, offering an unparalleled living experience. (id:50857)
6 Bedroom
5 Bathroom
5,000 - 100,000 ft2


