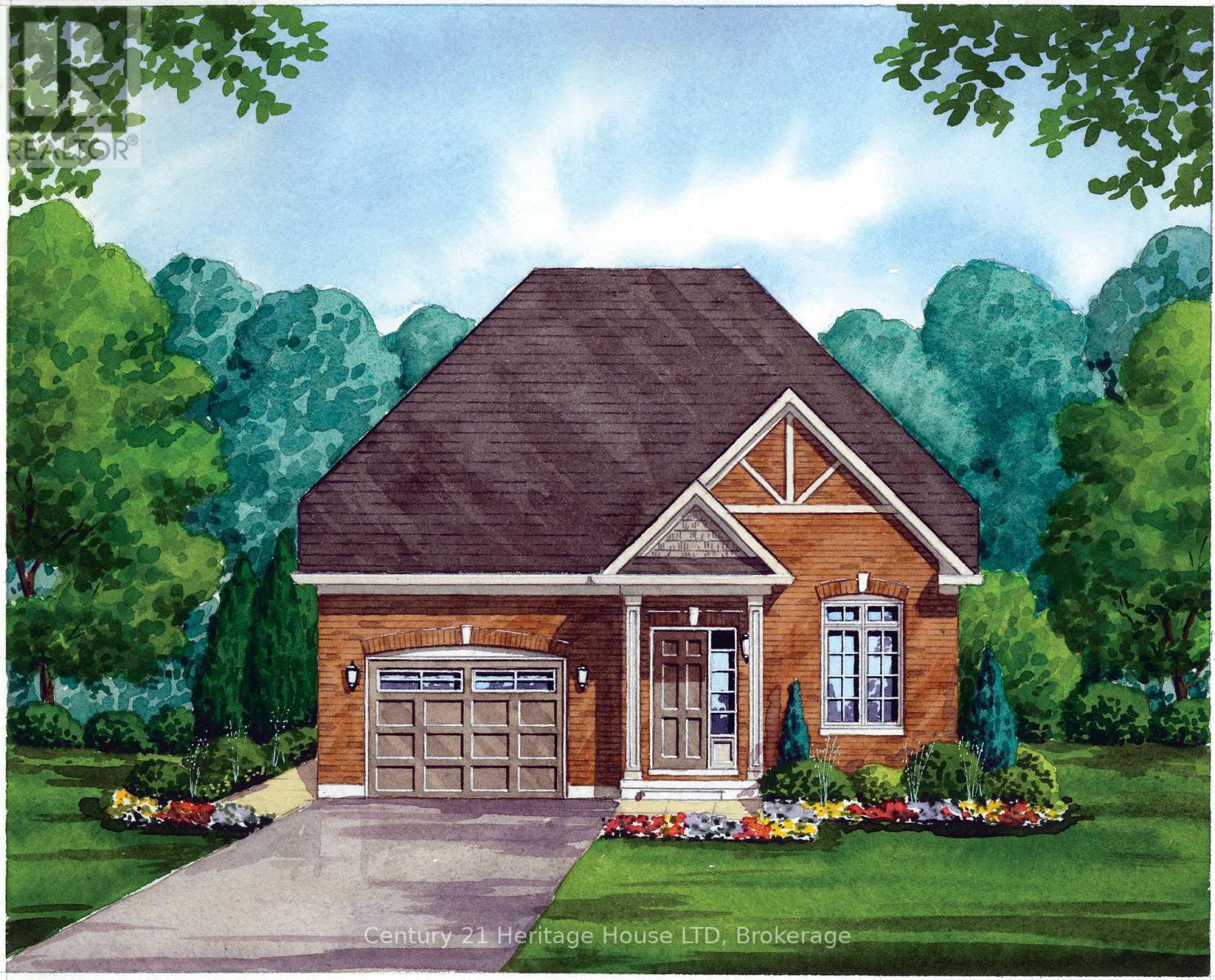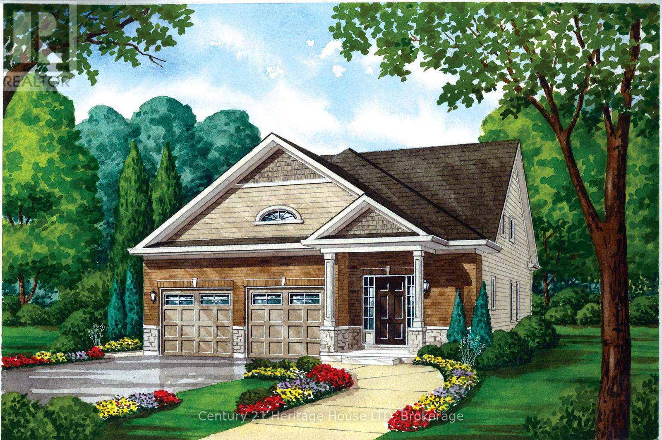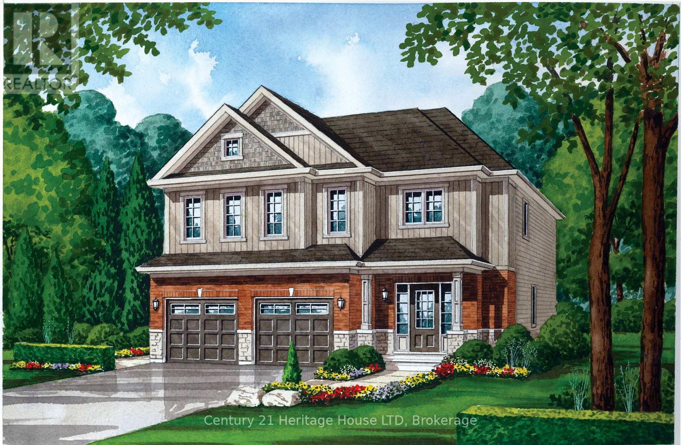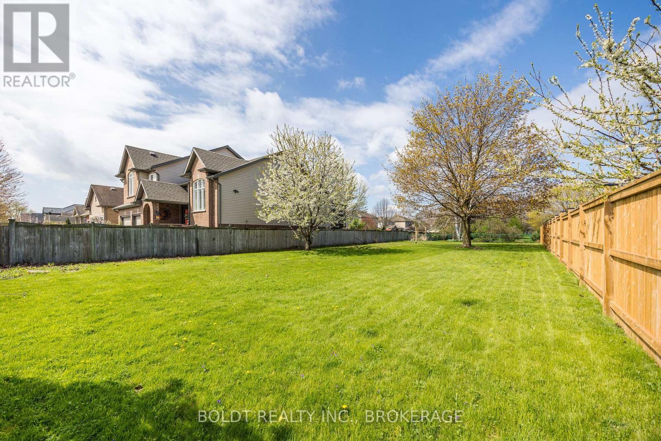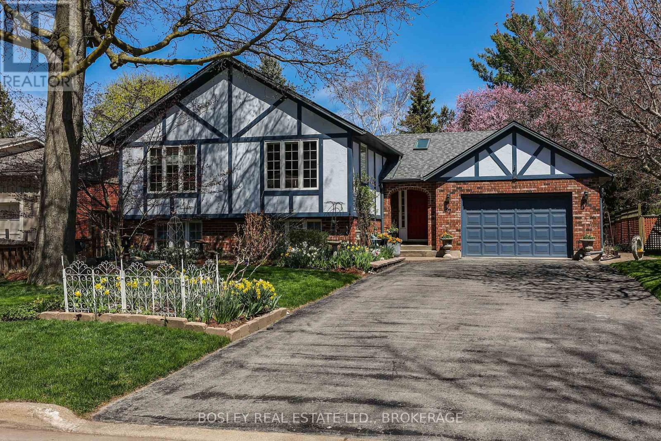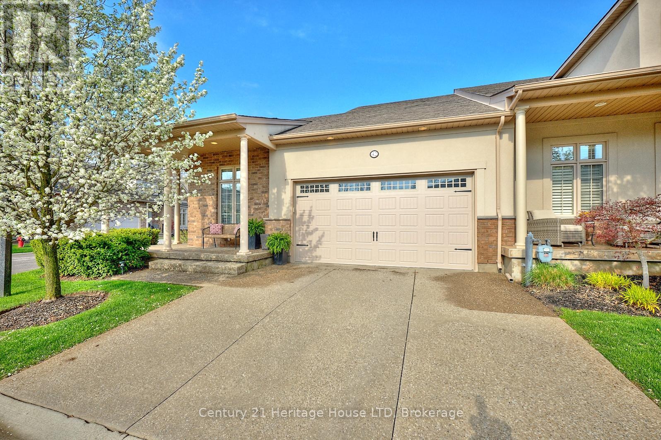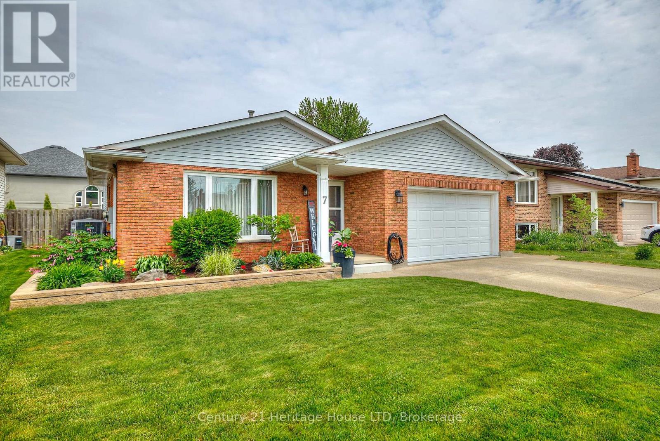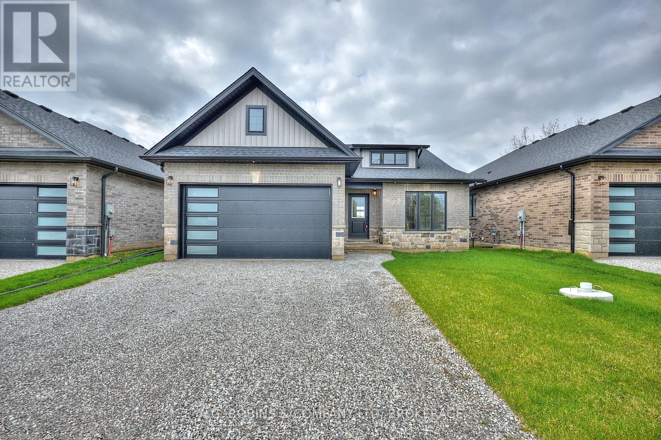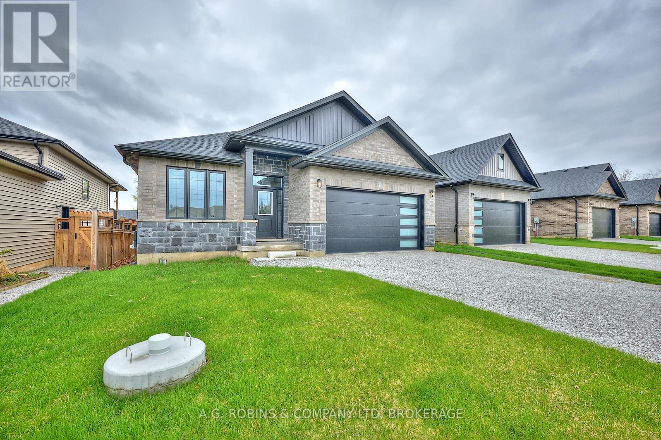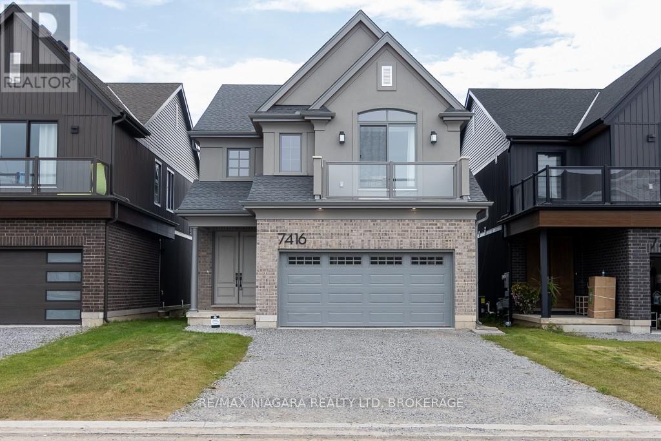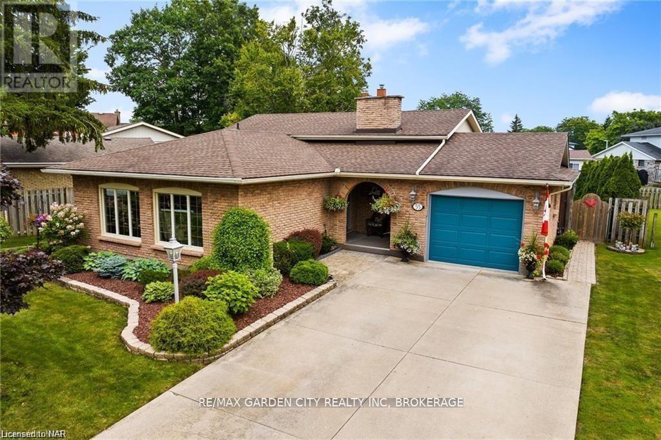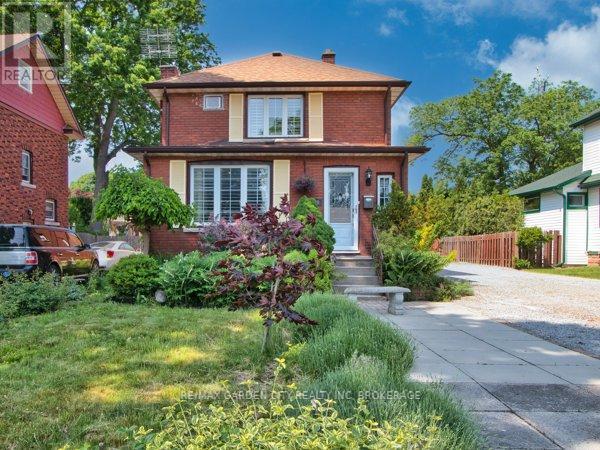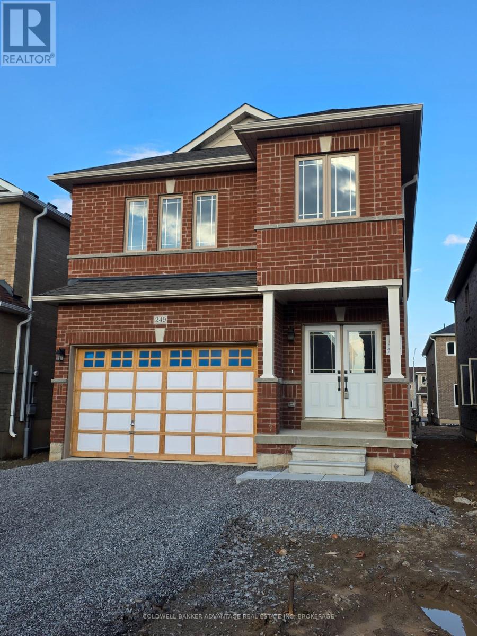62 Forster Street
St. Catharines, Ontario
Welcome to 62 Forster Street, a classic 1957 bungalow in the sought-after North End of St. Catharines! Sitting on a generous 71' x 105' ft. corner lot, this 1,067 sq ft home has been lovingly owned by the same family for 62 years and offers enduring charm and solid craftsmanship. The oversized 1.5-car garage features an updated automatic door and provides ample storage. Step onto the covered front porch and into a welcoming interior with a sunken living room, cozy fireplace, and large windows that fill the space with natural light. The eat-in kitchen includes updated laminate flooring, while all three bedrooms feature original hardwood, preserving the home's classic character. A 4-piece bathroom completes the main floor, showcasing the traditional bungalow layout of the era. A separate rear entrance offers the potential for an in-law suite or added convenience. The partially finished basement includes a retro-style bar, a 3-piece bathroom with an updated tiled shower, an office or small bedroom, and a large furnace/storage room. Recent updates include the roof, furnace, and AC, adding to the home's long-term value. Whether you move in as-is or personalize it over time, this home offers strong bones and limitless potential. Ideally located near Parnell Public School, top-rated schools, shopping, restaurants, Port Dalhousie, scenic trails, parks, and more. The North End's established charm and amenities make this a fantastic opportunity in today's market. Quick and easy closing is available. Come see it today! (id:50857)
3 Bedroom
2 Bathroom
700 - 1,100 ft2
18 Martha Court
Pelham, Ontario
Beautiful Fenwick location, surrounded by mature trees and gardens. Custom Bungalow built by DeHaan Homes, over 2,400 sq ft of finished living space on two levels. Luxurious open concept design, Brazilian cherry hardwood floors, 12' vaulted ceiling in the living room, gas fireplace, beautiful custom mantel. Elegant cherry kitchen cabinets, with island, dining area just perfect for large gatherings and entertaining, garden patio doors to the rear deck, complete with a covered gazebo, picturesque backyard overlooking gardens and tree views.The primary bedroom features a walk-in closet, a charming 4-piece ensuite, separate shower, you can relax in your 12-jetted tub. 2nd bath on the main level 3pc guest bathroom. Main floor laundry, inside access from the garage. Fully finished lower level offers a self-contained inlaw apartment, full size kitchen, a spacious dining and living area, a cozy gas fireplace, 3-piece bath with combined laundry facilities. 9-foot ceilings and large windows, plenty of natural light, separate private walk out entrance. Extra living space for a family member or a future tenant, additional income potential. Keep the space for yourself as a rec room, theatre room or games room , with a 2nd kitchen as an added bonus. Double car garage, double paved driveway, walking distance to Centennial Park, enjoy the tennis courts, pickle ball, walking trails, close to the best golf courses and Niagara wineries! Quick access to the Q.E,W. Make this a summer to remember! (id:50857)
3 Bedroom
3 Bathroom
1,100 - 1,500 ft2
740 Burwell Street
Fort Erie, Ontario
Located in the latest phase of Peace Bridge Village, "The Garrison" is a beautiful raised bungalow that provides an ideal setting for a home. Spanning 1300 sq. ft., the spacious open-concept floor plan is perfect for entertaining family and friends throughout the year. The great room, breakfast area, and kitchen with generous counter space create an inviting atmosphere for social gatherings. The main living area is filled with natural light, featuring sliding doors that lead to the backyard, 9-foot high ceilings, a practical mudroom/laundry area, and ceramic tile flooring. The main level also boasts a primary bedroom with double closets, two additional bedrooms, and a 4-piece bathroom. For those seeking extra space, optional finished basement and main floor layout plans are available. This property is conveniently located near shopping centers, restaurants, walking trails, Lake Erie, and beaches, with easy access to major highways and the Peace Bridge. (id:50857)
3 Bedroom
1 Bathroom
1,100 - 1,500 ft2
740 Burwell Street
Fort Erie, Ontario
Presenting Your New Home in Peace Bridge Village. Our latest development phase features the delightful 3-bedroom, 2-bath Bungalow called "The Abino," ideal for those looking to settle down. Spanning 1,391 sq. ft., this home boasts 9-ft ceilings, ceramic tile, and convenient laundry facilities, all within an impressive open-concept layout. The main floor primary suite includes a 4-piece ensuite and a walk-in closet. For those needing extra room, optional main floor and finished basement plans are offered. Enjoy easy access to shopping, restaurants, walking trails, Lake Erie, and beautiful beaches, with major highways and the Peace Bridge just a short drive away. (id:50857)
3 Bedroom
2 Bathroom
1,100 - 1,500 ft2
740 Burwell Street
Fort Erie, Ontario
Introducing The Walden -A Stylish Bungaloft in Phase 4 of Peace Bridge Village. This 1,584 sq. ft. home hits the sweet spot for comfort and functionality. The open-concept layout is made for hosting, whether it's holiday dinners or weekend get-togethers.The main floor features 9' ceilings, ceramic tile flooring, and a spacious primary suite with walk-in closets and a 4-piece ensuite. You'll also find a 2pc powder room, mudroom/laundry, and a bright, inviting living space.Upstairs, the loft adds flexibility with two bedrooms, a full bath, and a cozy lounge area ideal for guests or family. Need more space? Optional second-floor and finished basement plans are available.Located minutes from shops, restaurants, trails, Lake Erie beaches, and major highways including the Peace Bridge. The Walden blends modern living with convenience. (id:50857)
3 Bedroom
3 Bathroom
1,500 - 2,000 ft2
740 Burwell Street
Fort Erie, Ontario
Introducing The Douglas - A Spacious Two-Story Home in Peace Bridge Village. Set in the newest phase of Peace Bridge Village, The Douglas offers 2,281 sq. ft. of thoughtfully designed space perfect for modern family living.The open-concept main floor features a bright great room, breakfast nook, and a kitchen with island and walk-in pantry ideal for everyday life and entertaining. With 9' ceilings, ceramic tile flooring, a mudroom/laundry, and a convenient 2-piece bath, the layout blends style with practicality.Upstairs, the primary suite includes a large walk-in closet and luxurious 5-piece ensuite. Three additional bedrooms, a 4-piece bath, and a versatile loft/lounge area provide plenty of space for family or guests.Need more room? Optional expanded second-floor and finished basement layouts are available.Located near shopping, restaurants, scenic trails, Lake Erie, and beaches with easy highway access and just minutes from the Peace Bridge. The Douglas checks every box. (id:50857)
4 Bedroom
3 Bathroom
2,000 - 2,500 ft2
1624 Concession 4 Road
Niagara-On-The-Lake, Ontario
Terrific Opportunity in the Heart of Virgil! Build your dream home on this beautiful, large 50 foot x 120 foot residential lot, ideally situated in a quiet, well-established neighbourhood. Enjoy the charm of peaceful, country-style living with all the conveniences of city life - utilities available right at the lot line. Located just minutes from historic Old Town Niagara-on-the-Lake, you'll love the easy access to renowned restaurants, boutique shops, world-class wineries, and the Niagara Outlet Mall. With quick connectivity to the QEW, this rare offering is your chance to become part of a vibrant and sought-after community. Dont miss out! (id:50857)
17 Oak Drive
Niagara-On-The-Lake, Ontario
Located in picturesque Niagara-on-the-Lake, this sprawling split-level home has been beautifully maintained over the years. 17 Oak Drive is situated in the cherished community of Chautauqua, this location exudes a unique warmth and charm that appeals to both locals and visitors. Elements of mid-century modern combine with functionality in this spacious home, offering multi-level living. The spacious, sun-soaked entrance adjoins a family room with patio doors to the back yard and a large window overlooking tidy gardens with endless blooms. The split-level configuration offers functional living space on every level; The main floor features vaulted ceilings with exposed beams, a spacious open concept living and dining area and an oversized kitchen. 2 large bedrooms, main floor laundry and a principal full bath complete the upstairs. The finished lower level offers an additional family room with fireplace, and 2 additional bedrooms with large closets. A full utility room, storage area, and additional workshop offer endless opportunity for additional living space for the hobbyist. This home also offers a large garage with direct entry to the home, ample parking and stunning curb appeal. Upgrades include an on-demand hot water system and a fabulous garden shed in the backyard. Unique tree and shrub varietals complement the perennial gardens surrounding the home. Central to Old Town, and a short stroll to the shores of Lake Ontario, 17 Oak Drive offers a rare combination of privacy, style and functional amenity. (id:50857)
4 Bedroom
2 Bathroom
1,500 - 2,000 ft2
39 Oakland Avenue
Welland, Ontario
Fully Renovated 4 Bedroom 2 Bathroom 2.5 Storey home in wonderful West Welland located short walking distance to Pupos grocery and Welland River! Beautifully updated from top to bottom featuring updated flooring throughout. Spacious living room open to dining room with walk out to large deck and fully fenced backyard with mature trees. Updated kitchen with under mount sink, quartz counters, tiled backsplash, stainless steel appliances and new cabinetry. 3PC Main floor bathroom with tiled glass shower, beautiful marble flooring. Second level featuring three spacious bedrooms, primary bedroom with walk-in closet and large balcony. Updated 4 PC bath with glass tub/shower. Finished third level perfect as a family room/ playroom/ bedroom with sitting area. Updated furnace, Many updated windows. Quick closing available! (id:50857)
4 Bedroom
2 Bathroom
1,500 - 2,000 ft2
24 Riverview Boulevard
St. Catharines, Ontario
This residence at 24 Riverview Boulevard is an excellent choice for a multigenerational family or for a family seeking a separate bedroom wing for teens or in-laws. The home has 2,087 square feet above grade plus a fully finished lower level, for a total of six bedrooms and five bathrooms. The main floor features a grand living room bathed in natural light, and the kitchen is ideal for an active family with two separate workspaces. The upper level has two separate bedrooms that share a fully renovated bathroom with a tiled walk-in shower. Your children will adore their new quarters! The lower level contains an additional two bedrooms and two full bathrooms, as well as a recreation room and an office. (id:50857)
6 Bedroom
4 Bathroom
2,000 - 2,500 ft2
42 - 3232 Montrose Road
Niagara Falls, Ontario
Enjoy luxury low maintenance living in this stunning 2+1 bedroom, 3 bath corner unit townhome, in desirable Mount Carmel location, just minutes from all amenities including shopping, restaurants, highway access and more! As you drive up you'll love the curb appeal, double exposed aggregate driveway, and gorgeous wrap around covered porch. As you enter the front doors, you'll be wowed by the open concept design, 10 ft ceilings plus additional vaulted ceilings, abundance of natural light with plenty of windows, and high end finished throughout. The kitchen features a large island, granite counters, and stainless steel appliances. The large living area features a cozy gas fireplace, vaulted ceilings, and a patio door that leads to your private back deck. The spacious primary suite offers a walk-in closet and 4 pc ensuite with granite vanity, and separate shower and deep soaker tub. The partially finished basement offers a perfect guest suite including an oversized bedroom with large window, oversized walk-in closet, and ensuite privilege to the 3pc bath. The remaining area in the basement is unfinished and offers plenty of storage, or finish it off for extra living space! Don't miss your opportunity to live in this prestigious townhome community, with low monthly condo fees! $250 per month condo fee includes grass and snow removal. (id:50857)
3 Bedroom
3 Bathroom
1,400 - 1,599 ft2
7 Huntington Lane
St. Catharines, Ontario
One of a kind 3 Bedroom, 2 Bath backsplit with 2370 sq ft of finished living space, an exceptional 30 ft x 14ft sunroom addition, in a highly sought after location with quick access to all amenities - shopping, restaurants, beaches, trails, highway access, and more! From the moment you drive up, you'll love the curb appeal of the nicely manicured gardens and covered front porch. The main level features hardwood and porcelain tile flooring throughout, a spacious living room with a large front window which provides plenty of natural light, a fully updated kitchen by Del Priore Custom Kitchens featuring granite counters, modern cabinetry and a custom tile backsplash. The upper level features 3 good sized bedrooms and an updated 4pc bath with granite vanity and a deep soaker tub with contemporary glass doors. No shortage of living space in the fully finished lower levels. Just a few steps down from the main level you'll enjoy large windows overlooking the backyard, a spacious family room with a Valor radiant heat fireplace as well as a 3pc bath. A walk-up from the lower level leads to the one of a kind sunroom featuring vaulted ceilings, skylights, another Valor radiant fireplace, 2 sets of patio doors and wall to wall windows overlooking the pristine backyard which is fully fenced and offers an interlock patio. The fully finished basement offers a Rec room, open concept office area and plenty of storage space, perfect for any large family! (id:50857)
3 Bedroom
2 Bathroom
1,500 - 2,000 ft2
4116 Fly Road
Lincoln, Ontario
Country charm in the city! Enjoy serene living in this exquisite 1,661sq. ft. all brick bungalow! 3 well-appointed bedrooms a generous 4pc bath assuring comfortable accommodations for family or guests. Rear deck off living area overlooking a beautiful environmentally protected pasture, ideal for entertaining. Luxurious, private primary suite with walk-in closet, incredible 5pc ensuite bath and tranquil natural views throughout. Convenience is paramount with a main floor laundry/mud room, spacious double car garage and open concept floor plan - all while being a short 10 minutes to the QEW and all the beauty of the surrounding Niagara fruit belt.. Want a finished basement? Builder happy to discuss! (id:50857)
3 Bedroom
2 Bathroom
1,500 - 2,000 ft2
5198 Valley View Crescent
Niagara Falls, Ontario
WELCOME HOME TO THIS BEAUTIFUL ALL BRICK 3 BEDROOM MULTI LEVEL SIDE SPLIT WITH ATTACHED DOUBLE GARAGE IN CENTRAL NIAGARA FALLS ON A QUIET CRESCENT. MAIN FLOOR FEATURES SPACIOUS LAYOUT INCLUDING A FORMAL LIVING ROOM WITH GLEAMING EXOTIC RARE BRAZILIAN CHERRYWOOD FLOORING, DINING ROOM, FAMILY ROOM WITH LARGE WINDOWS, SPACIOUS CHEFS' KITCHEN WITH PATIO DOORS OUT TO REAR YARD, 2 PC BATH AND MAIN FLOOR LAUNDRY! THE SECOND FLOOR CONSISTS OF 3 LARGE SIZED BEDROOMS WITH NEWER HARDWOOD FLOORING AND 4 PC BATH. LOWER LEVEL HAS BEEN TOTALLY RENOVATED IN 2020 TO INCLUDE A SPACIOUS LIVING SPACE, ALONG WITH A PANTRY STYLE PREP KITCHEN, AND MODERN SPA LIKE 3PC BATH. OTHER UPDATES INCLUDE FURNACE (2021), EAVESTROUGHS (2023), ROOF (2017), APPLIANCES IN MAIN FLOOR KITCHEN (2020), WASHER AND DRYER (2021), AND MUCH MORE. THIS HOME IS PERFECT FOR THE GROWING FAMILY AND CLOSE TO HIGHWAY AND ALL AMENITIES. IT HAS BEEN METICULOUSLY MAINTAINED AND THE LARGE YARD HAS BEEN FINISHED OFF WITH PROFESSIONAL LANDSCAPING. THIS HOME IS A MUST SEE BEFORE ITS GONE! (id:50857)
3 Bedroom
3 Bathroom
1,100 - 1,500 ft2
5 - 205 St. David's Road
Thorold, Ontario
Welcome to this exquisite brand-new 1428 sqft condo townhome with an attached double garage, ideally situated in Thorold's convenient neighborhood just minutes from St. Catharines, Thorold's downtown core, and Highway 406 for effortless commuting. Enjoy proximity to schools, shopping, restaurants, parks, Brock University, and essential amenities. This beautiful bungalow townhome features a spacious, well-designed main floor with 9' ceilings, engineered hardwood flooring, and neutral decor. The custom open-concept kitchen showcases quartz countertops, a center island with breakfast bar, and stainless steel appliances. Relax in the bright living room with an electric fireplace and access the expansive raised covered wood deck, complete with a staircase leading down to the rear yard. Convenient main floor laundry includes a sink and stackable washer & dryer. Two generous bedrooms include a primary suite with a walk-in closet and a luxurious 5-piece ensuite featuring a tub, glass walk-in shower, and double sinks. An additional 4-piece bathroom with a built-in linen closet adds convenience. The unspoiled basement offers ample potential for additional living space and plenty of storage. Outside, an exposed aggregate concrete double drive enhances curb appeal. Move-in ready, this gorgeous townhome is perfect for those seeking comfort, convenience, and modern style in a prime location. (id:50857)
2 Bedroom
2 Bathroom
1,400 - 1,599 ft2
4112 Fly Road
Lincoln, Ontario
Country charm in the city! Enjoy serene living in this exquisite 1,700 sq. ft. all brick bungalow! 3 well-appointed bedrooms, vaulted front foyer with private front office, and generous 4pc bath assuring comfortable accommodations for family or guests. Rear deck off living overlooking beautiful natural pasture, ideal for entertaining! Luxurious, private primary suite with walk-in closet, 3pc ensuite bath and tranquil natural views throughout. Convenience is paramount with a main floor laundry/mud room, spacious double car garage and open concept floor plan - all while being a short 10 minutes to the QEW and all the beauty of the surrounding Niagara fruit belt. Want a finished basement? Builder happy to discuss! ( (id:50857)
3 Bedroom
3 Bathroom
1,500 - 2,000 ft2
Upper - 7416 Parkside Road
Niagara Falls, Ontario
Be the first to live in this beautifully built, brand new 3-bedroom, 2-bathroom home, thoughtfully designed for comfort and convenience. This modern residence comes fully furnished with stylish, high-quality furnishings just bring your suitcase! Located in a prime area near Costco and all major amenities, you'll enjoy easy access to shopping, dining, and daily essentials. A new school is currently under construction right next door, making this an ideal location for families. Features: 3 spacious bedrooms, 2 full modern bathrooms, Open-concept living and dining areas, Fully equipped kitchen with brand new appliances, In-home laundry, Ample storage and closet space, Central heating and cooling, Private yard/outdoor space. All-inclusive rent covers utilities, high-speed internet, and more. Offering a hassle-free living experience. Whether you're a growing family, a working professional, or someone seeking a move-in-ready home in a convenient location, this property has everything you need. (id:50857)
3 Bedroom
2 Bathroom
1,100 - 1,500 ft2
242 - 8845 Lundy's Lane
Niagara Falls, Ontario
Looking for affordable living? Check out this one bedroom year round trailer located at Scott's Campground. A pet friendly trailer park with summer amenities such as a pool, park and more! The trailer has parking for 1-2 vehicles and is located close to all the amenities. Land fees include; water, sewer, garbage removal in the summer and main road ways ploughed for the winter. Structural taxes are payed yearly. Bbq allowed on premises. Hydro meter on site that is directly paid to Scott's family campground. **Offer has to be conditional upon approval from Scotts Campground ** (id:50857)
1 Bedroom
1 Bathroom
102 - 4701 Saint Clair Avenue
Niagara Falls, Ontario
Prime downtown Niagara Falls location, just a few blocks from the University of Niagara Falls! Perfectly situated for easy access to local amenities, dining, and entertainment. (id:50857)
591 ft2
55 Sherwood Forest Trail
Welland, Ontario
Welcome Home to 55 Sherwood Forest Trail, nestled in one of the most sought-after north-end neighbourhoods of Welland! Discover the warmth & comfort of this meticulously cared for backsplit; offering 3+bedrms and 2 baths. From the moment you enter this warm, inviting home you are welcomed by oversized windows that flood the entire home with natural light, a large living room, dining room &hardwood flooring throughout. Enjoy the eat-in kitchen, with patio doors that lead to a side deck, ideal for morning coffee or dining alfresco. The upper level includes 3 bedrms w/an updated 4pc bath. The spacious primary bedroom has a floor to ceiling window, & wall-to-wall closets. The lower level is a cozy retreat w/agas fireplace, 3pc bathrm & direct walkout to the fully fenced landscaped backyard oasis. The lush backyard features mature evergreens for privacy, in-ground swimming pool, enjoy the hot tub nestled under a gazebo. The garage is wired, 240v ready to accommodate an electric car. Ideally situated near all the best catholic/public schools in the area, a 10min walk to Niagara College or a 15min drive to Brock U, &conveniently located near all the best amenities. This is the perfect home for families seeking comfort, convenience, & enjoy hosting family/friends . Imagine the possibilities & potential. Some Upgrades include;~HF 12/2025 ~roof 2014 ~hardwood floors throughout ~upgraded kitchen; solid maple cabinetry ~granite countertops ~gas range ~newer SS fridge & dishwasher ~4pc bath & 3pc bath ~all bedroom closets have interior lights ~gas fireplace in family rm ~newer washer/dryer ~laundry tubs ~electric; entire home upgraded to copper wiring (w/240v in both garage & workshop) ~basement w/4 step-walkup, finished in safe, nonslip aggregate ~pool; 16x34 (depth 4 to 8) ~newer liner/motor/capacitor ~2 outdoor sheds; storage shed & she-cabana shed ~2 Gazebos ~Hot Tub. (id:50857)
3 Bedroom
2 Bathroom
1,500 - 2,000 ft2
6039 Symmes Street
Niagara Falls, Ontario
Currently licensed .... YES...licensed and operating as a successful bed and breakfast...This character home sitting on a pool sized, private lot has so much versatility! Whether you work remotely, have a large family, love to entertain, or want additional income, this home works! Depending on your needs ,this home features up to six bedrooms, has four and 1/2 bathrooms , a spacious kitchen, a kitchenette (wet bar), a large lot as well as parking for 8 and detached single car garage. The fully finished basement has a side entrance and there is a beautiful covered patio off the back room. The home is zoned R1E which allows a home occupation, B&B, group home or accessory building. It is truly a property that easily adjusts to your lifestyle. (id:50857)
5 Bedroom
5 Bathroom
1,100 - 1,500 ft2
7 Clement Place
St. Catharines, Ontario
Welcome to 7 Clement Place! This meticulously cared for 4 bedroom, 2 bathroom backsplit is nestled on a mature, quiet street by Ridley College in Ridley Heights. Entering through the front door you are immediately welcomed into a bright 3 season sunroom. From the sunroom you enter into the main floor of the home with a very spacious living room, dining room with full view of the brick fireplace. Laminate & carpet flooring throughout. A large bright refreshed eat-in kitchen with granite countertops finishes off the main level. The upper level has 3 generously sized bedrooms and a 4 pc bathroom. A fourth bedroom, cozy recroom with fireplace, and 3 pc bathroom for the lower level. Massive sub-basement with endless storage could add additional bedrooms or living space. The walkout separate entrance offers in-law suite potential. Basement walkout leads you to a backyard oasis & patio seating area for all your family entertaining. The home can come with most furnishings. Conveniently located minutes from the 406 Hwy, QEW, major shopping centres, the St. Catharines hospital, new Go Station, some of the best wineries and much more. All the best St. Catharines has to offer. (id:50857)
4 Bedroom
2 Bathroom
1,100 - 1,500 ft2
249 Palace Street
Thorold, Ontario
Stunning Brand New 4-Bedroom Home for Lease. Be the first to live in this beautifully built, two-storey home featuring 4 spacious bedrooms and 3.5 luxurious bathrooms. Thoughtfully designed for modern living, this home offers an ideal layout combining the living and dining areas perfectly for entertaining and everyday comfort. Enjoy gorgeous hardwood floors throughout the main level, adding warmth and elegance. The kitchen and living area flow seamlessly, creating an inviting and functional atmosphere for family gatherings. Upstairs, two of the four generously sized bedrooms feature private en suites, providing the perfect setup for multi-generational families or guests. With ample closet space and modern finishes, each room offers comfort and style. Additional features include a double-car garage, convenient main floor laundry, and brand new appliances throughout. Located in a desirable neighborhood close to schools, parks, and amenities, this home checks all the boxes. Dont miss out, schedule your viewing today! (id:50857)
4 Bedroom
4 Bathroom
9 Pebble Beach Court
St. Catharines, Ontario
Welcome to 9 Pebble Beach Court, a 1,101 sq.ft. raised bungalow located in the sought-after north end of St. Catharines. Just steps from Lake Ontario and the scenic waterfront trail, with easy access to Port Dalhousie and Sunset Beach.This well-laid-out home features three bedrooms on the main floor and a fourth bedroom in the finished lower level. The spacious recreation room includes a cozy wood stove, ideal for family gatherings or relaxing evenings. Situated on a large pie-shaped lot at the end of a quiet cul-de-sac, the property offers an inviting backyard with an inground pool, perfect for summer entertaining. A great opportunity to enjoy comfort, convenience, and outdoor living in a prime location. (id:50857)
4 Bedroom
2 Bathroom
1,100 - 1,500 ft2



