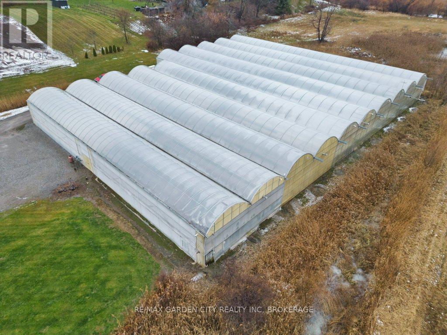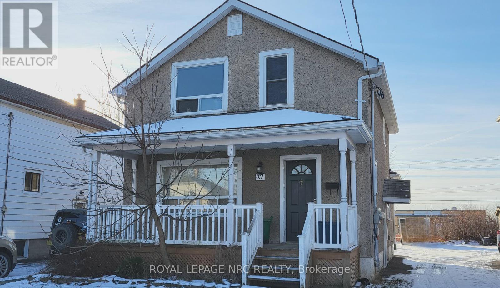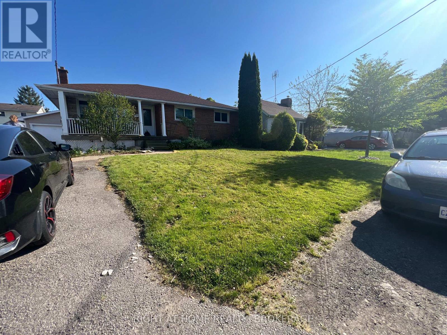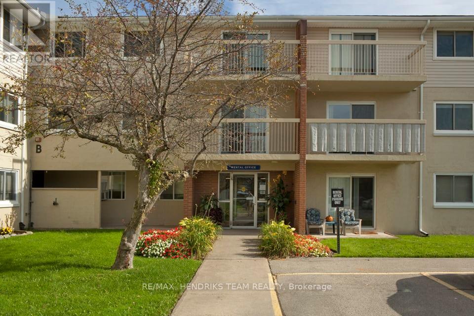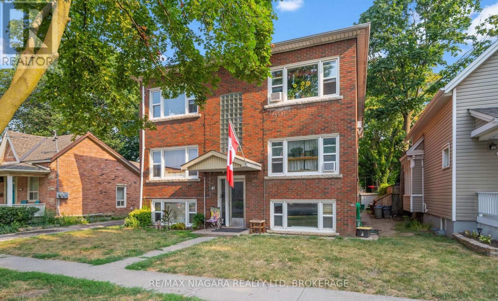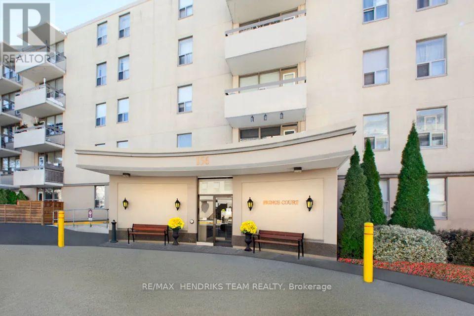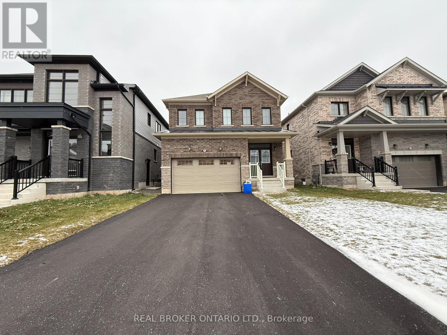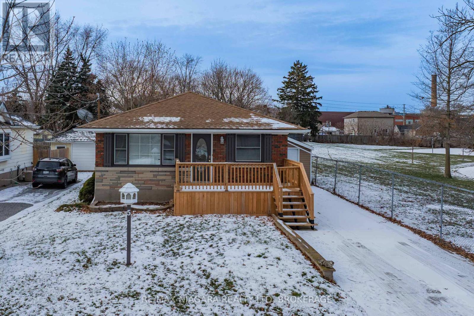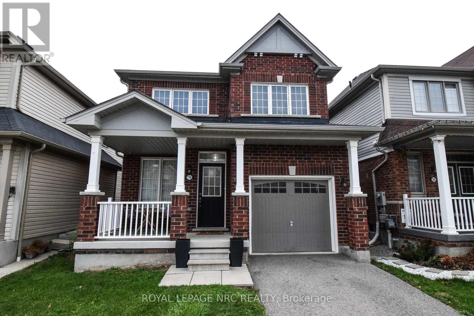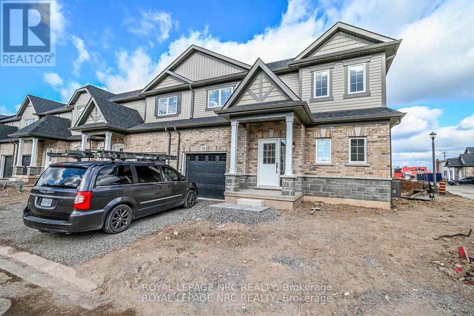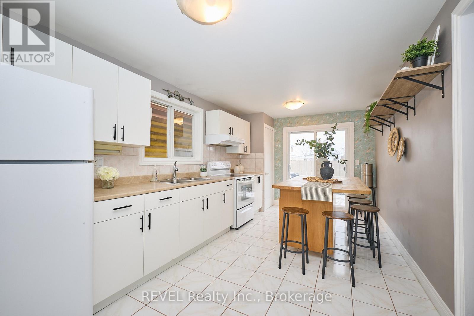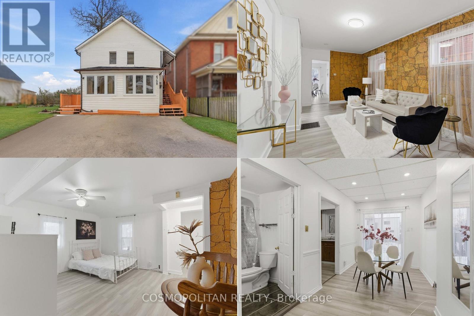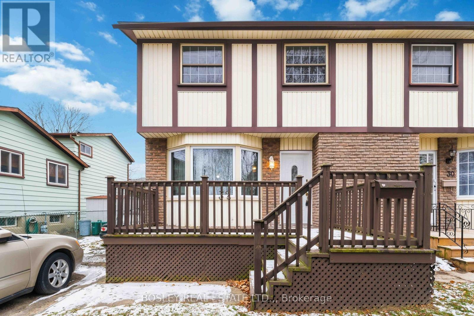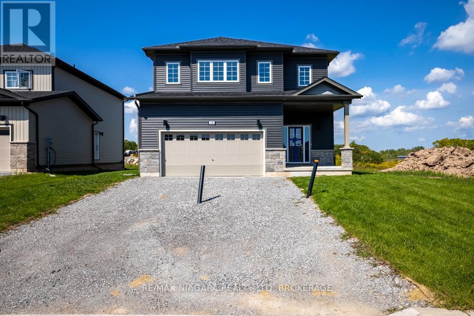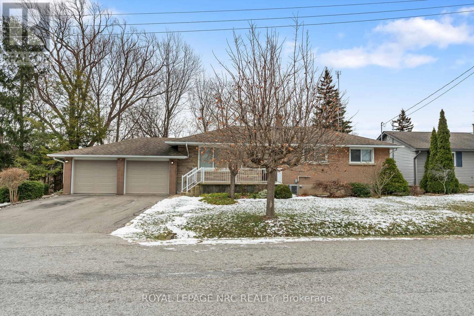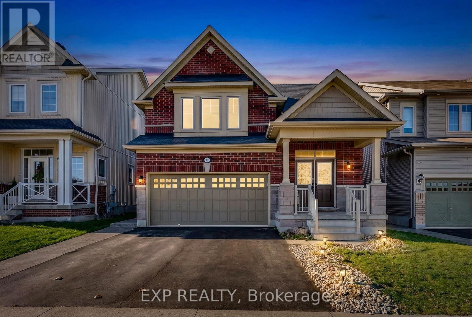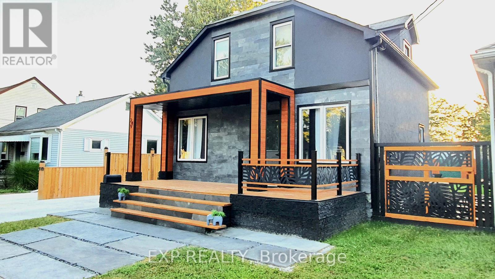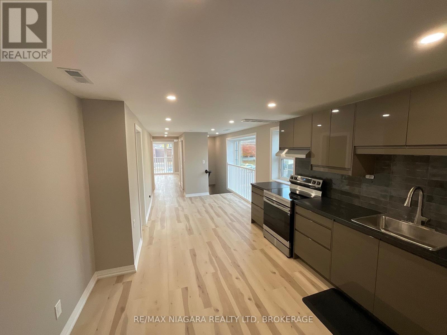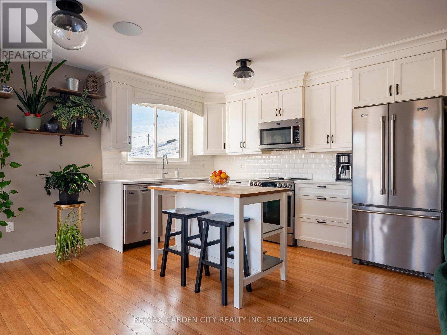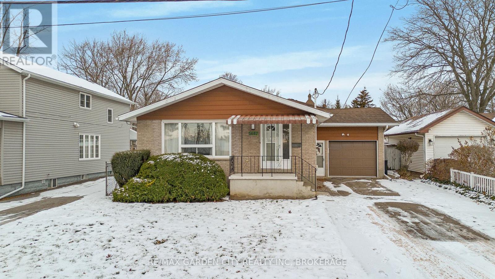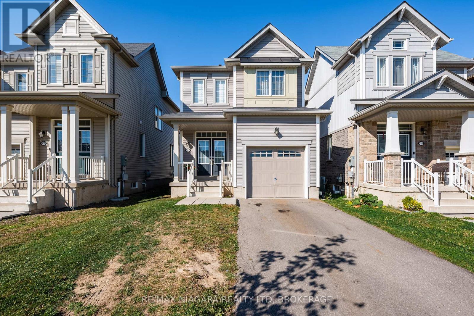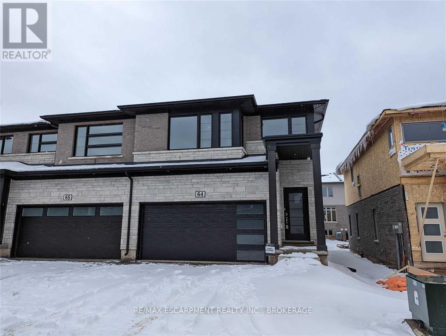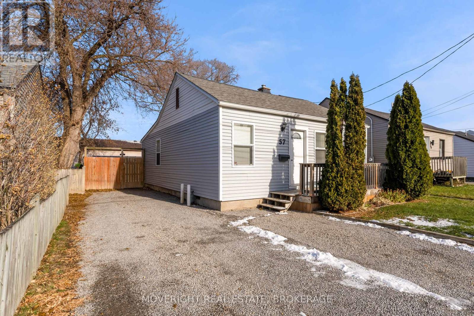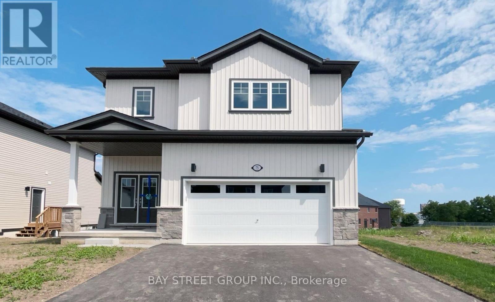430 Concession 7 Road
Niagara-On-The-Lake, Ontario
Every greenhouse entrepreneur starts somewhere; here is your start! A 5-acre country property in Niagara on the Lake with town water and gas. Current owners are retiring from the industry. Presently it has ten connected polycarbonate/poly houses for a total of approximately 32,873 square feet of growing facility with lots of room for expansion. Private gravel laneway and large parking area. Front and back side vents and roof vents, twelve gas unit heaters, boiler and propagation benches, aluminum benches and troughs, separate hydro meter, cistern and city water, natural gas generator. All ready to grow the crop of your choice for 2026 season. Also, a modest 3 + 2 bedroom bungalow with full dry basement and separate driveway. Replacement windows and new roof shingles. Eat in country kitchen with built in oven and stovetop. Bright living room with hardwood floors. 4-piece bathroom. Basement also has a rec room area, laundry and storage. 100-amp breakers forced air gas furnace, central air, sump pump. This property lends itself to a great garden center/market or any agricultural related venture of your dreams. Just minutes to all amenities, the QEW, Niagara College, etc. Start growing today! (id:50857)
5 Bedroom
1 Bathroom
700 - 1,100 ft2
Basement Apartment - 27 Lasalle Street
Welland, Ontario
Welcome to 27 Lasalle St, Welland.This recently updated, immaculate, and comfortable 1-bedroom, 1-bathroom basement apartment offers in-suite laundry, parking, and a private separate entrance. With windows in every room and stainless steel appliances, the space feels bright and modern. Conveniently located near shopping, schools, and the highway, it provides easy access to everyday essentials. (id:50857)
1 Bedroom
1 Bathroom
1,100 - 1,500 ft2
24 Grandview Drive
St. Catharines, Ontario
Beautiful, fully renovated 3-bedroom basement apartment available immediately. Features a spacious layout, one full bathroom, and modern finishes throughout. Located in a great neighborhood , very close to Sunset Beach and Lake Ontario, with access to excellent schools nearby .Don't miss out-book your showing today! (id:50857)
3 Bedroom
1 Bathroom
1,100 - 1,500 ft2
B304 - 19b High Street
Fort Erie, Ontario
Welcome to High Street Apartments in a neighbourhood with an abundance of nature trails and parks. You'll love this two-bedroom unit, with a functional, white kitchen leading to the dining and living room. Watch the game in the living room or enjoy the evening on the private terrace, the option's yours. Two good-sized bedrooms with large windows letting in plenty of light. Unwind in the tub in this clean, white 4-piece bathroom. Enjoy summer BBQ's at the outdoor, landscaped patio or head around the corner to Lake Erie for some fun on the water. Easy access to the QEW and Peace Bridge, close to all major amenities, convenience is an understatement. Don't miss your chance, come check out High Street Apartments! (id:50857)
2 Bedroom
1 Bathroom
800 - 899 ft2
2 - 81 Maple Street
St. Catharines, Ontario
Bright 1-bedroom unit in an unbeatable location between downtown St. Catharines and Fairview Mall. Walk to restaurants, cafes, Chapters, shops, and entertainment. The open layout and lots of natural light make this a great, low-maintenance living option. $1,550/month plus hydro. Close to everything you need. Available immediately. (id:50857)
1 Bedroom
1 Bathroom
0 - 699 ft2
520 - 158 Fitch Street
Welland, Ontario
Welcome to Princess Manor one of the most desired mature-living rental apartments in Welland. Whether its cooking up your favourite steak at the BBQ patio, or making new friends at one of the many resident events, you will be inspired by the sense of community. This bright unit features an open concept living room/dining room combo and attached, white walk-through kitchen with stainless steel appliances. Lots of windows bringing in plenty of natural light from the balcony. In this unit you'll also find 1 good sized bedroom with a closet and a 4-piece bathroom. Enjoy a game of billiards in the social room or work on your fitness in the gym, there's a place here for you! Full laundry facility on site. Located across the street from the beautiful Chippawa Park and close to all major amenities including shopping, schools, places of worsphip and much more! Don't miss out on your chance to call this home! (id:50857)
2 Bedroom
1 Bathroom
700 - 799 ft2
90 Sunflower Crescent
Thorold, Ontario
Step into this charming 2-storey detached home featuring 4 spacious bedrooms, 2.5 bathrooms, and convenient upstairs laundry, where an inviting open-concept layout with a cozy fireplace fills the bright, naturally lit living areas and bedrooms with warmth, complemented by a double garage with parking for 2 and a driveway that accommodates 4 additional vehicles, plus a full basement for ample storage, all perfectly situated near Niagara College, primary schools, shopping malls, and grocery stores-creating an ideal blend of comfort, style, and everyday convenience for families, students, or anyone seeking a well-rounded place to call home. (id:50857)
4 Bedroom
4 Bathroom
1,500 - 2,000 ft2
5 St Peter Street
St. Catharines, Ontario
Discover the income potential and unmatched versatility of this solid brick bungalow at 5 St. Peter Street. Perfectly positioned with no rear or side neighbours, the property backs directly onto Maplecrest Park, offering exceptional privacy and a natural backdrop rarely found at this price point.Inside, the main level features a bright, well-kept 3-bedroom layout, ideal for owner-occupancy. The real advantage lies below: a fully self-contained in-law suite with its own private entrance, full kitchen, bedroom, THREE full bathrooms, separate laundry, and generous storage. Whether you're looking to offset your mortgage, host extended family, or create a dual-living setup, this suite delivers flexible, turnkey opportunity.With a covered patio, fenced yard, and concrete driveway for multiple vehicles, this home checks every box for smart buyers seeking cash flow, privacy, and long-term value. (id:50857)
4 Bedroom
3 Bathroom
700 - 1,100 ft2
7794 Sassafras Trail
Niagara Falls, Ontario
Welcome to 7794 Sassafras Trail, a beautifully upgraded detached home in one of Niagara Falls' most desirable family-oriented communities. Surrounded by lush greenery and scenic trails, this property offers a rare combination of tranquility, convenience, and modern design. From the moment you step inside, you'll notice the thoughtful upgrades that elevate everyday living. The 9-foot ceilings create an airy, open feel throughout the main level, while the upgraded subfloor enhances comfort and sound insulation. The oak staircase adds timeless elegance and leads to a spacious second floor where functionality meets style. The kitchen is equipped with sleek stainless steel appliances and flows seamlessly into the living and dining areas-perfect for entertaining or quiet evenings at home. Interior access to the garage makes daily routines effortless, and the second-floor laundry room adds a layer of convenience that busy households will appreciate. The primary bedroom is a true retreat, featuring a luxurious 4-piece ensuite, deep soaker tub, and separate glass shower. Each room is designed with comfort and practicality in mind, offering ample space and natural light. The basement includes a bathroom rough-in, providing an excellent opportunity to customize and expand your living space. Whether you envision a home gym, media room, or guest suite, the possibilities are endless. Located minutes from schools, parks, shopping, and major highways, this home offers the perfect balance of peaceful surroundings and urban accessibility. Thousands have been invested in upgrades, making this property move-in ready and built to last. (id:50857)
3 Bedroom
3 Bathroom
1,500 - 2,000 ft2
20 - 397 Garrison Road
Fort Erie, Ontario
Only 2 Year old beautiful Corner Lot 4 bedrooms & 3.5 bathrooms Bungaloft Townhouse with A Master Bedroom with Ensuite on Main Floor !!!! - This is 1485 SQFT First and Second Floor property plus approx 540 Sqft finished space in the Basement !!! When you enter the House you will find a spacious open concept area with Great Room ,dining room and kitchen . For your convenience you also have your Laundry Room right on Main Floor .Second Floor comprises 2 good size bedrooms and 3 piece bathroom . Basement is fully finished with separate entrance from the garage and includes 1 Good size bedroom & a 3 piece bathroom ; one Rec room and a lot of storage . And it suitable l for an in law suite or Family with grown up kids who want their own quiet space ! Property is Located close to all amenities, Groceries Stores , schools, restaurants, the QEW, Peace Bridge, and Lake Erie & more . Rent only 2750 + Utilities (id:50857)
3 Bedroom
3 Bathroom
1,100 - 1,500 ft2
16 Jones Lane
Welland, Ontario
Welcome to the perfect place to start your homeownership journey! This charming and thoughtfully updated 1.5-storey home offers comfort, style, and exceptional value in a family-friendly neighbourhood with scenic canal views just steps away. From the moment you arrive, you'll appreciate the welcoming front porch and bright red front door, which add a pop of personality. Inside, the modern eat-in kitchen is ideal for everyday living and entertaining, featuring crisp white cabinetry, ample counter space, and a large center island with seating, perfect for casual meals or hosting friends. The cozy living room offers warm hardwood floors and a relaxed atmosphere to unwind at the end of the day. A beautifully updated 4-piece bathroom showcases contemporary finishes and clean, timeless style. The upper level features comfortable bedrooms, including a spacious primary retreat and charming secondary rooms ideal for kids, guests, or a home office. Bonus loft space adds flexibility and character, perfect for a playroom, reading nook, bedroom, or creative workspace. Thoughtful storage solutions throughout maximize functionality. Step outside to enjoy a private backyard with a raised deck-great for summer BBQs, morning coffee, or relaxing evenings. A detached garage provides additional storage. The aerial views highlight this home's wonderful proximity to the canal, walking trails, and nearby amenities, offering a lifestyle that blends nature with city convenience. Why rent when you can own? This move-in-ready home is an exceptional opportunity for first-time buyers looking to build equity, enjoy outdoor living, and settle into a welcoming community. Updates include: Roof 2022, Eaves 2025, Electrical, Plumbing, owned tankless water heater, windows, bathrooms and kitchen. (id:50857)
4 Bedroom
2 Bathroom
700 - 1,100 ft2
4758 Second Avenue
Niagara Falls, Ontario
Welcome to 4758 Second Avenue, a legal non-conforming Triplex in the heart of Niagara Falls - perfect for first-time buyers or savvy investors looking for strong rental income in a high-demand area. This well-maintained property features 2 separate hydro meters, along with a NEW furnace and NEW central air system, offering lower operating costs, improved efficiency, and added appeal to quality tenants.The building includes 2 spacious two-bedroom units and 1 bachelor, giving you the ideal opportunity to live in one unit while the other rentals help pay your mortgage. Located just minutes from the Tourist District, Casinos, GO Train, Niagara University, transit, shopping, and entertainment, it's an excellent location for hospitality workers, students, and professionals.With projected rents of $44,400/year and an estimated NET INCOME of $34,976, this property offers strong cash flow in a rapidly growing neighbourhood. Affordable price point, updated mechanicals, separate meters, and prime location - this is the income-producing opportunity you've been waiting for to start building wealth from day one. (id:50857)
5 Bedroom
3 Bathroom
1,100 - 1,500 ft2
32 Lafayette Drive
St. Catharines, Ontario
Welcome to 32 Lafayette Drive, a charming and inviting home nestled in one of St. Catharines' most desirable north-end neighborhoods. Known for its quiet, tree-lined streets, strong sense of community, and excellent access to parks, schools, transit, and major highways, this location offers the perfect balance of comfort and convenience for families, professionals, and first-time buyers alike. As you approach the home, you're greeted by a front deck, an ideal spot to enjoy your morning coffee or relax in the evening. Step through the front door into a large, bright living room, featuring French doors that add both character and privacy, creating a versatile space for entertaining or quiet evenings at home. A separate dining area sits just beyond, complete with patio doors that open directly to the backyard, making indoor-outdoor living effortless and perfect for summer gatherings. The main floor is completed by the kitchen, offering a functional layout with plenty of workspace and storage for everyday living. Upstairs, you'll find three generous bedrooms, all enhanced with brand new carpet, baseboards, and trim, giving the level a fresh and updated feel. A well-appointed four-piece bathroom completes the upper level, conveniently located to serve all bedrooms. This home offers the perfect opportunity to enjoy a well-established community close to excellent schools, public transit, shopping, parks, and quick highway access - a truly welcoming place to call home. (id:50857)
3 Bedroom
1 Bathroom
700 - 1,100 ft2
Lower - 158 Hillcrest Road
Port Colborne, Ontario
IMMEDIATE POSSESSION - NO ADDITIONAL CHARGE FOR CURRENT MONTH OF DECEMBER. Experience the best of both worlds in this stunning brand-new basement unit, perfectly situated in a beautifully crafted 2-storey detached home in charming Port Colborne. The unit features a large, airy open concept floorplan that seamlessly connects the stunning modern kitchen with the spacious living room - perfect for entertaining or relaxing in style. Two generously sized bedrooms provide ample space for rest and relaxation, while the full 4-piece bathroom offers all the conveniences you need for comfortable daily living. Enjoy the independence of your own private entrance, ensuring your home feels truly your own. The convenience of separate in-suite laundry means you'll never have to leave your unit to handle this essential task. Perfect for professionals or couples looking for quality living, you'll have access to all the amenities and natural beauty this wonderful community has to offer, while enjoying the quiet comfort of a residential neighborhood. This is a rare opportunity to move into a brand-new space where every detail is fresh and modern. (id:50857)
2 Bedroom
1 Bathroom
1,100 - 1,500 ft2
26 Southdale Drive
St. Catharines, Ontario
Desirable Walker's Creek location offering a lovely view of the ravine, trees, and the relaxing sound of a rippling creek. This mid-century, three-bedroom home with double garage has been meticulously maintained and updated. Overlooking the rear yard, the updated kitchen offers white cabinets, Quartz countertops, three appliances, and a picture perfect view from the window. The lower level is fully finished, featuring a large recreation room with a free-standing gas fireplace, a finished laundry room with a dryer, built-in cabinets and a sewing area, a second bathroom with a shower, two storage closets, and a large utility/workshop room. Both bathrooms have been updated. The rear yard offers a covered patio, a true retreat for enjoying the natural surroundings. Additional noteworthy updates include an owned hot water heater, electrical breaker panel, and sump pump with battery backup, approximately seven-year-old roof shingles, a gas fireplace installed in 2023, two new garage doors installed in 2025, living room window and fridge replaced approximately three years ago. Some other features include hardwood floors, generous closet space, L-shaped living and dining room, central air and a forced-air gas furnace. This special home has been enjoyed by the current family for many years but is now ready for its next family. Close to walking trails, a large park, Grantham Plaza shopping center and a short direct route to the QEW. (id:50857)
3 Bedroom
2 Bathroom
700 - 1,100 ft2
348 Concession 3 Road
Niagara-On-The-Lake, Ontario
Tucked away on a quiet, peaceful street with no front neighbours and beautiful escarpment views, this charming raised bungalow offers that perfect mix of comfort, space, and true family togetherness.Inside, the bright, open layout instantly makes life feel easier. The spacious eat-in kitchen flows right into the warm, cozy family room, so cooking, chatting, and reconnecting at the end of the day feels completely natural. Sliding doors open to a gorgeous backyard with a patio and gazebo - creating the perfect setting for birthday parties, summer BBQs, and slow Sunday mornings with coffee in hand. The main floor features two lovely bedrooms and a freshly updated bathroom, while just a few steps up, the private primary suite gives parents their own peaceful retreat at the end of the day.And for families who need flexibility, the fully finished lower level (2023) is a total win. With its own separate entrance and kitchen, it's ideal for grandparents, adult kids, guests, or anyone who wants extra independence while staying close. Located within walking distance to St. Davids Public School and surrounded by parks, vineyards, and that signature quiet country charm, this home offers the lifestyle families dream of - room to grow, room to gather, and room to breathe. A true family-first home in one of Niagara-on-the-Lake's most welcoming communities. (id:50857)
4 Bedroom
3 Bathroom
1,500 - 2,000 ft2
249 Wallace Avenue S
Welland, Ontario
Recently renovated and thoughtfully updated, this home blends modern finishes with practical, comfortable living. With 3 bedrooms, 3.5 bathrooms, and a finished basement, the layout offers plenty of space for everyday life and extra room when you need it. Major updates-including the roof, furnace, and A/C within the last five years-add peace of mind, while the full interior refresh gives the home a fresh, contemporary feel. The main floor is bright and open, featuring an eat-in kitchen and a versatile living area. Upstairs, you'll find three well-sized bedrooms and two modern full bathrooms, including a calm and inviting primary suite.The finished basement extends your living space with a recreation room and an additional full bathroom, making it ideal for guests or a second living zone.Outside, the home continues to impress. A welcoming front porch adds charm, and the backyard is designed for easy enjoyment with an 8x16 removable pool, covered seating area, and simple landscaping.Located close to parks, schools, and everyday amenities, this home offers move-in-ready comfort paired with thoughtful upgrades throughout. (id:50857)
3 Bedroom
4 Bathroom
1,100 - 1,500 ft2
3976 Portage Road
Niagara Falls, Ontario
Discover modern living in this beautifully renovated 2-bedroom apartment, perfectly positioned just moments from all major amenities. Thoughtfully updated throughout, this home features a bright open-plan living and dining area, a sleek contemporary kitchen with quality finishes, and two generously sized bedrooms designed for comfort and relaxation.Enjoy the convenience of being walking distance to shops, cafés, public transport, parks, and essential services, while coming home to a peaceful, stylish retreat. With fresh interiors, upgraded fixtures, and nothing left to do but move in, this apartment offers an ideal blend of comfort and convenience-perfect for professionals, retirees, or a young couple just starting out. (id:50857)
2 Bedroom
1 Bathroom
700 - 1,100 ft2
629 Broadway Avenue
Welland, Ontario
Offering an impressive amount of finished living space for the price, 629 Broadway Ave. presents a turnkey opportunity enhanced by major updates including a 2020 roof with a 25-year warranty, high-efficiency A/C installed in 2024, vent cleaning, and a new interlocking driveway and walkway. These thoughtful improvements offer peace of mind for years to come for the next homeowner. The professionally updated 2018 eat-in kitchen features quartz countertops, stainless steel appliances, a prep island, a generous pantry, and a new 2024 stove, with ample room for a full dining table. Sliding doors lead to a low-maintenance backyard, upgraded with an 8-foot privacy fence, new gate door, and additional patio privacy fencing, creating a clean and comfortable outdoor space. The main level includes two well-sized bedrooms, a 4-piece bathroom, and a convenient walk-in cloak closet. The fully finished basement offers substantial additional living area, including a bright family room, a 3-piece bathroom with walk-in shower, an office or flex room, separate laundry, and storage tucked neatly under the staircase. Completed with main floor bamboo hardwood and an attached garage with interior access, this well-maintained home delivers exceptional value in today's market. (id:50857)
3 Bedroom
2 Bathroom
700 - 1,100 ft2
5687 Murray Street
Niagara Falls, Ontario
5687 Murray Street - a rare opportunity in a prime location! Calling all first-time buyers and investors! This custom-built home offers exceptional potential on a surprisingly quiet street just steps from Niagara Falls. The main floor features a bright living room, original hardwood in all three bedrooms, a functional kitchen with a spacious dining area, and a retro 4-piece bath. The lower level offers ideal in-law or rental potential with a separate side entrance through the garage, a large rec room (wet bar-ready), a second kitchen with updated gas line (2025), a 3-piece bath, laundry/utility room, and workshop space. Recent updates include all new basement windows (2025), 100 AMP breaker panel (2025), brand new light fixtures throughout (2025), new hot water tank (2025), metal roof, updated furnace, and central air. Exterior features include a large attached sunroom, car-and-a-half garage, ample parking, and a fully fenced backyard. Close to the tourist district, shopping, parks, and schools, this well-maintained home is ready for new owners to add their personal touch or enjoy its classic charm. (id:50857)
3 Bedroom
2 Bathroom
700 - 1,100 ft2
8719 Sourgum Avenue
Niagara Falls, Ontario
IMMEDIATE POSSESSION - NO ADDITIONAL CHARGE FOR CURRENT MONTH OF DECEMBER. Welcome to 8719 Sourgum Avenue, Niagara Falls This charming and well-maintained 2-storey home offers 1369 sq ft of bright, open-concept living space and is located in one of Niagara Falls' most family-friendly neighbourhoods. With 3 generously sized bedrooms, 2.5 bathrooms, and a single attached garage, this home is ideal for young families, professionals, or anyone looking for a move-in-ready property with modern comfort and timeless appeal. Step inside to find 9-foot ceilings, hardwood floors, and a functional main level layout that flows seamlessly from room to room. The spacious living and dining areas are perfect for entertaining or relaxing with family, while the kitchen offers ample storage, counter space, and a walk-out to the backyard. Upstairs, you'll find all three bedrooms, including a primary suite with ensuite bath and walk-in closet, The unfinished basement offers a blank canvas for future expansion, whether you're dreaming of a rec room, home office, gym, or guest suite. Situated on a quiet street with easy access to the QEW, this home is just minutes from the Niagara Premium Outlets, major shopping centres, restaurants, schools, and parks - and only a short drive to the world-famous Niagara Falls. Whether you're starting a family or looking for a smart long-term investment, 8713 Sourgum Avenue checks all the boxes. This is the perfect place to call home. *Note need 24hrs notice for showings (id:50857)
3 Bedroom
3 Bathroom
1,100 - 1,500 ft2
64 - 4552 Portage Road
Niagara Falls, Ontario
This exquisite family home in Niagara's newest community is now available for rent! The neighborhood is extremely safe,peaceful and welcoming, making it an ideal place to call home. The property boasts 4 stunning bedrooms, 2.5 bathrooms, and a beautifully designed open-concept kitchen, middle island, and an eat-in dining area. The living/dining area is flooded with natural light through the largewindows, providing a bright and warm ambiance. The master bedroom features a walk-in closet and ensuite bathroom, while the other three bedrooms share a four-piece bathroom. The property features a double car garage, stone front, luxury vinyl plank floor, and no carpet to befound! Plus, the location is unbeatable, with easy access to the highway, just 7 minutes from the world-renowned Falls, 9 minutes from Costco, and only an hour from Toronto. Don't miss this opportunity to experience this incredible rental property! (id:50857)
4 Bedroom
3 Bathroom
1,500 - 2,000 ft2
57 Dieppe Road
St. Catharines, Ontario
Move right into this updated 3 bedroom bungalow in St. Catharines' north end. With nothing to do but move in, you will have all the space you need with this quaint, easy maintenance setup with a bonus third bedroom, additional flex room and screened in sun porch. Brightly lit with natural light, a maple kitchen, laminate flooring and warm carpet. A large shed in the backyard is suitable for a small workshop of loads of seasonal storage. Easy highway access allows for a quick commute throughout Niagara or to the GTA. Super affordable living and close to all amenities... ...call and book your appointment today. (id:50857)
3 Bedroom
1 Bathroom
700 - 1,100 ft2
Upper - 75 Hillcrest Road
Port Colborne, Ontario
Welcome to 75 Hillcrest Road. It is your dream home in the serene City of Port Colborne known for its historical significance, marinas, beaches and the beautiful Welland Canal. This upper unit offers 3 bedrooms, 2.5 bathrooms in 1,817 SqFt living space. The open-concept kitchen is equipped with stainless steel appliances and provides a modern and welcoming atmosphere. As you ascend the oak staircase to the second floor, you'll find three generous bedrooms, including a luxurious master suite with a 3-piece ensuite and big vanity, and spacious closet. The convenience of a laundry room on the second floor makes everyday living a breeze. Upper unit tenant pays for 70% of All Utilities. A quiet young professional tenant lives in the lower unit which has separate entrance, kitchen, laundry and AC control. (id:50857)
3 Bedroom
3 Bathroom
1,500 - 2,000 ft2

