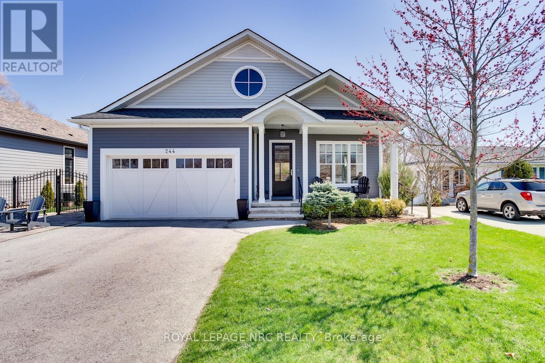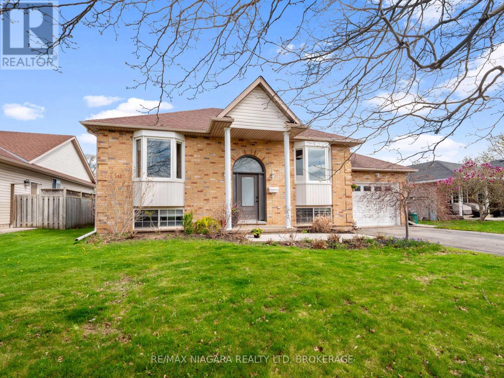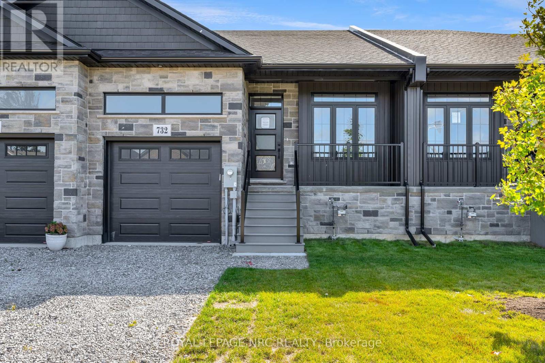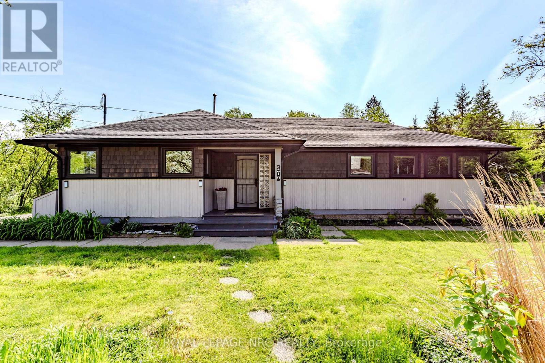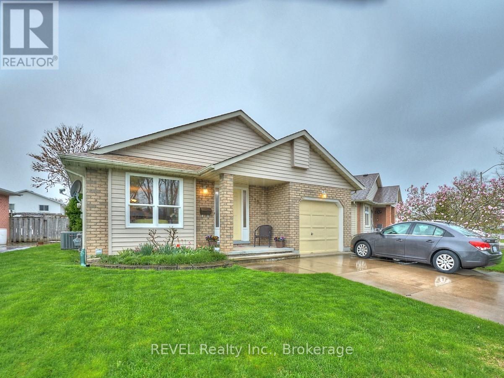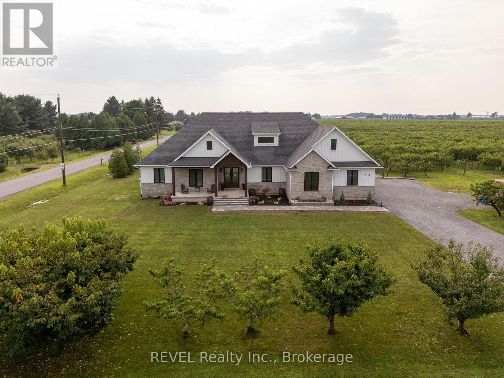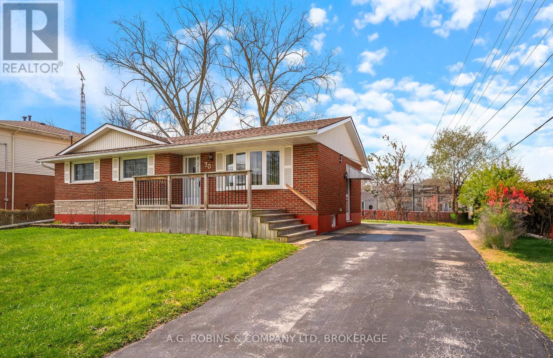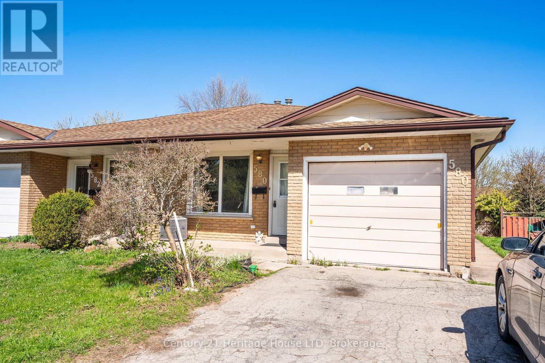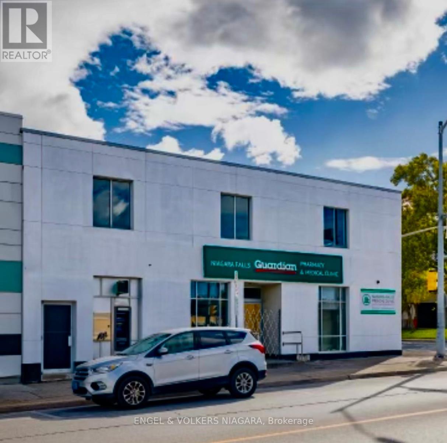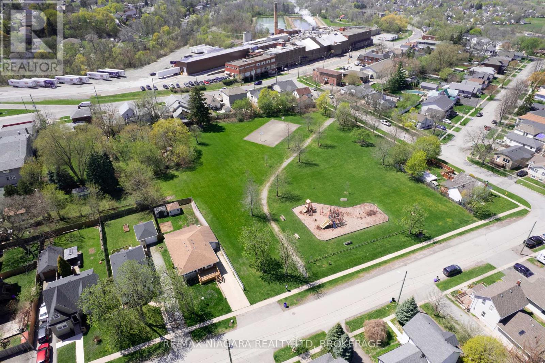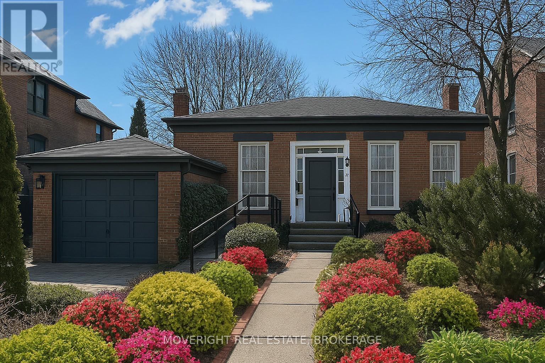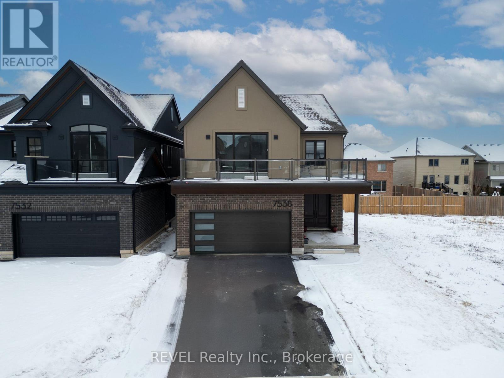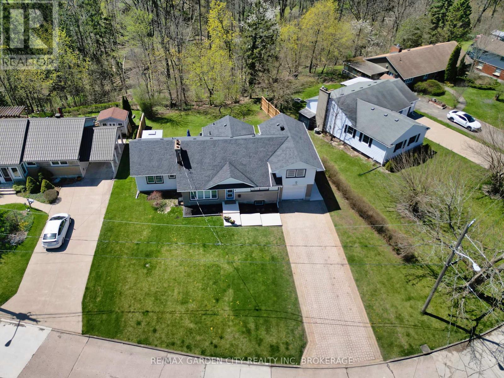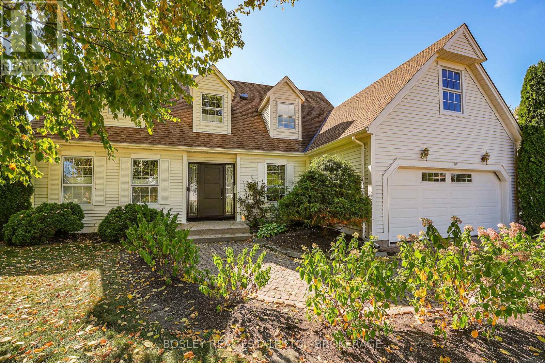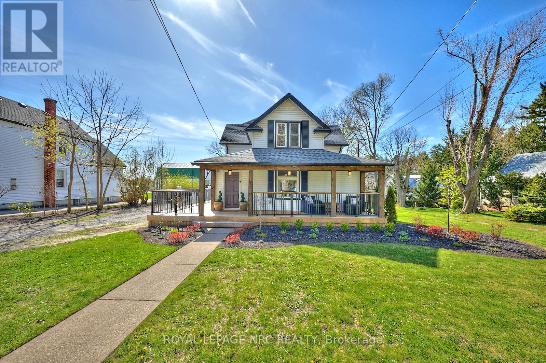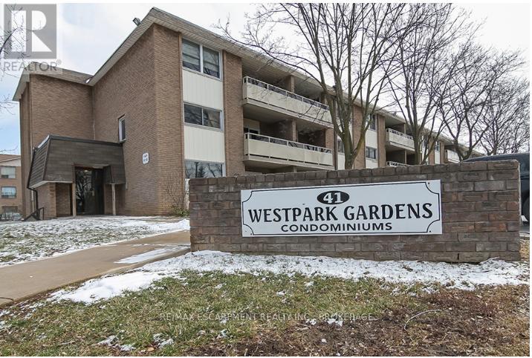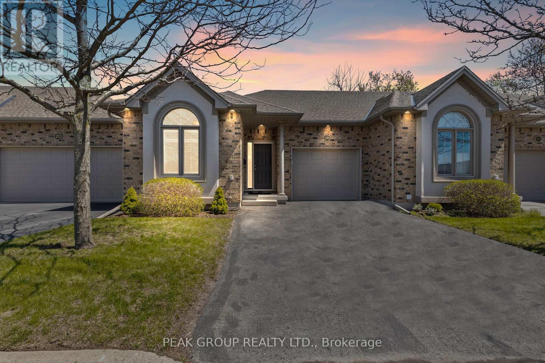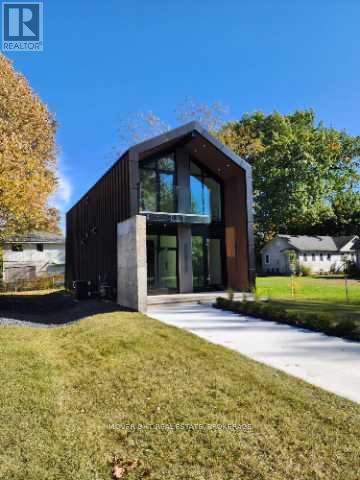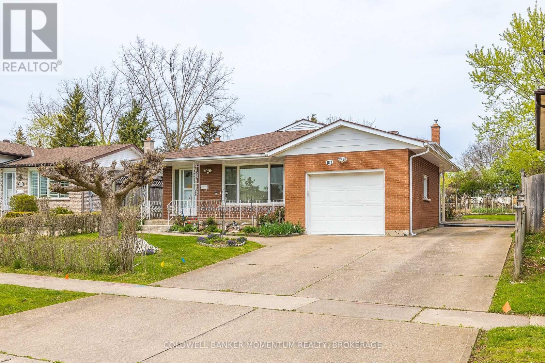244 Cherry Hill Boulevard S
Fort Erie, Ontario
Welcome to your personal slice of luxury in the heart of Crystal Beach! Just steps from the vibrant Bay Beach Complex, this custom-built executive home combines high-end design, beach-town charm, and year-round comfort. Crafted by Pizzicarola Design firm, every inch of this 3-bedroom, 2.5-bath stunner radiates exceptional craftsmanship and thoughtful detail across 2,300 total finished sqft. At the heart of the home lies a jaw-dropping kitchen that's as functional as it is fabulous. Bold and modern, it features dramatic black granite countertops, crisp white cabinetry, top-tier stainless steel appliances, and a designer range hood all under a striking tray ceiling that elevates the space. The oversized island, built-in beverage centre, and seamless indoor-outdoor flow make this kitchen an entertainer's dream. The main level impress with soaring 10-foot ceilings, a sleek 5-foot Opti-Myst fireplace, premium Hunter Douglas bottom-up/top-down window coverings throughout the home offer both style and versatility letting in the perfect amount of sunshine while maintaining privacy. The spacious primary suite offers a private retreat with a spa-inspired ensuite, walk-in closet, and direct access to the backyard. Step outside into your own resort-like oasis: a private backyard featuring custom stonework, a cocktail pool, and a fully-equipped cabana with remote-controlled glass doors and screens perfect for warm summer nights and weekend gatherings. The fully finished lower level adds versatility with a second kitchen, dining/living areas, two additional bedrooms, and a stylish full bath ideal for guests or extended family. Additional highlights include in-floor heating throughout, custom Strassburger windows, an oversized two-car garage, Generac generator, wrought iron fencing, and lush perennial gardens. This is more than a home its a lifestyle. (id:50857)
3 Bedroom
3 Bathroom
1,100 - 1,500 ft2
3564 Hill Street
Fort Erie, Ontario
Seldom offered Stevensville location .Central to both Niagara Falls and Fort Erie. Moments to QEW. Close to award winning school , park and Community Centre. Well maintained. Many recent updates. Kitchen redo in 2022 features beautiful backslash and quartz countertops. Main level flooring 2021. Spa like main bath redone in 2022. Bay windows and patio doors 2021. New blinds 2022. Bright open concept interior has been freshy painted. Vaulted ceilings. 2+1 spacious Bedrooms. 2 Baths. Home offers lots of storage. Patio doors from kitchen lead to a two tiered deck and fully fenced backyard. Shed is included providing extra backyard storage. Fully finished basement offers a 3rd bedroom and 2nd bath. Attached garage has additional overhead storage. 10 minutes to new Niagara Falls hospital. (id:50857)
3 Bedroom
2 Bathroom
1,100 - 1,500 ft2
Lower - 90 Commercial Street
Welland, Ontario
Utilities included in monthly rent! Fantastic location - walking distance to Shoppers , Freshco Grocery Store, Banks, Tim Hortons & more! This bright spacious renovated basement level unit features 2 bedrooms, 1 bathroom, separate private entrance, private in-suite laundry & fenced in backyard access. Newer flooring, newer kitchen countertops & more. Reach out for more details on this great opportunity. (id:50857)
2 Bedroom
1 Bathroom
700 - 1,100 ft2
Main - 90 Commercial Street
Welland, Ontario
Utilities included in monthly rent! Fantastic location - walking distance to Shoppers , Freshco Grocery Store, Tim Hortons, banks & more! This bright renovated main level unit features 3 bedrooms, 1 bathroom, private in-suite laundry, garage access & driveway parking. Newer flooring, stove, new kitchen countertops & more. Reach out for more details on this great opportunity. (id:50857)
3 Bedroom
1 Bathroom
700 - 1,100 ft2
85 Diffin Drive
Welland, Ontario
Set on a generous 60 x 120 ft lot, this fantastic 1,284 sq ft brick bungalow offers comfort, style, and plenty of space. The main floor features a well-designed layout with a bright and inviting living room highlighted by massive corner windows that flood the space with natural light. You'll also find a spacious kitchen and formal dining area. There are three generously sized bedrooms and an updated 4-piece bathroom complete with tiled floors and a tiled shower. The high-ceiling basement provides tons of additional space, including a laundry area and ample storage. Recent updates include: Furnace (2021), Central Air (2022), Living Room Window (2019), insulation, plumbing and electrical upgrades. Located in a desirable west Welland neighbourhood on a tree-lined street and close to many amenities, this is one you will not want to miss! (id:50857)
3 Bedroom
1 Bathroom
1,100 - 1,500 ft2
56 Mountain Street
St. Catharines, Ontario
Two bedroom apartment with shared laundry facilities located in the lower level of this home. Kitchen is meant to be used as a combination living/kitchen area. Current tenant is moving out near the end of June. Occupancy is July 1st or slightly sooner. Apartment was renovated approximately 8 years ago. This unit has its own designated outdoor patio space as seen in the photos. Tenant must provide proof of income, 1st & last month's rent, Good credit score, references and all the usuals. Rent includes heat, hydro, water, central air. (id:50857)
1 Bedroom
1 Bathroom
1,500 - 2,000 ft2
300 Phipps Street
Fort Erie, Ontario
Welcome to 300 Phipps Street in the North End of Town and within walking distance to the Niagara River. This 2 Storey Charming Home on a large corner lot features original woodwork throughout, 3 Bedrooms, 1 Bath, bonus back addition sunroom, spacious front enclosed porch, Living Room/Dining Room Combo, some hardwood floors, newer windows, newer kitchen with self closing cabinetry, 24' x 13' attic space for a children's play area or storage space. Laundry located in the basement lower level with additional storage area. Close to Downtown Shops & Amenities, Children's Playground and 10 Minutes to the QEW to Niagara Falls. Book your viewing today...this won't last long! (id:50857)
3 Bedroom
1 Bathroom
1,100 - 1,500 ft2
732 Clarence Street
Port Colborne, Ontario
Check out this amazing home built by the talented guys at Bridge & Quarry Ltd., who really know how to blend value with a touch of affordable luxury while keeping everything top-notch. You've got to take a personal tour to really appreciate the fantastic quality throughout this place! Its packed with awesome features like a two-stage furnace, central air, on-demand hot water, and a Heat Recovery Ventilator (HRV) to keep you comfy. With 1461 square feet of living space on the main floor, there's plenty of room to enjoy. If you're looking for more space, you can finish the basement for just $25K (a below cost bonus), adding an extra bedroom, a stylish office, a chic bathroom, and a huge rec room. Plus, the outside is stunning with gorgeous stone and brick details, plus a sweet deck balcony for those summer hangouts. Step inside and you'll find a main level with beautiful 3/4" engineered flooring! These cabinets are top-notch, with dovetail drawers and soft-close hinges, all topped off with gorgeous quartz countertops. You'll get five high-end appliances and a nice subway tile backsplash. The 9-foot ceilings really open up the space, making it feel luxurious. There's also a gas fireplace with a remote and blower kit, perfect for those cozy nights in. This place is a total dream for empty nesters, just waiting for you to move in and enjoy! The big primary bedroom fits a king-sized bed and has a walk-in closet, plus a stylish ensuite bathroom with a tiled walk-in shower, a spot for your toiletries, and a double vanity. You'll also have a single-car garage with an opener from the builder. Additionally if you desire, the builder can finish the driveway with stylish aggregate concrete for an extra $10K. (id:50857)
2 Bedroom
2 Bathroom
1,100 - 1,500 ft2
44 Duncan Drive
St. Catharines, Ontario
North End St. Catharines! Welcome to this charming and well-maintained home in the heart of the sought-after North End! Featuring a bright living room, an eat-in kitchen, separate dining room and 3 spacious bedrooms upstairs; including a bright, renovated 4-piece main bath. The lower level offers a large, finished rec room and office space, a shower and a rough-in for a second full bathroom, giving you even more room to grow. Enjoy the big, beautiful backyard, with a large patio - perfect for summer barbeques, and a detached garage, with room for extra storage. There's plenty of space for family living and entertaining in this home. With its warmth, character, and great potential - don't miss your chance to get into one of St. Catharines' most desirable neighbourhoods! (id:50857)
3 Bedroom
1 Bathroom
1,100 - 1,500 ft2
58 Garrison Village Drive
Niagara-On-The-Lake, Ontario
Architectural Elegance Meets Everyday Luxury in Niagara-on-the-Lake. Welcome to this absolutely stunning bungaloft an architectural gem nestled in the heart of beautiful Niagara-on-the-Lake. With over 3,500 square feet of exquisitely finished living space, this home seamlessly blends timeless charm with sophisticated design. While its exterior exudes classic curb appeal, step inside to discover a spacious, light-filled interior crafted with impeccable attention to detail. Designed with comfort and versatility in mind, this home offers four bedrooms: two on the main level (including the serene primary suite), one in the loft, and another in the beautifully finished basement ideal for families or frequent guests. From the moment you enter, luxury surrounds you. Jura limestone tile with radiant in-floor heating welcomes you in the foyer and kitchen, while rich hardwood flooring flows through the main living areas. Soaring 22-foot vaulted ceilings, 12-inch baseboards, and elegant California shutters elevate every room with understated sophistication. The primary suite is a private retreat, featuring 14-foot ceilings, a cozy gas fireplace, an expansive walk-in closet, and a spa-like ensuite with heated floors a perfect way to unwind at the end of the day. Enjoy year-round outdoor living with multiple spaces designed for relaxation and entertaining: a welcoming front porch, a private courtyard, and a generous backyard ready for summer gatherings. A bright and stylish main-floor office with custom paneling creates an inspiring environment for remote work or quiet study. Downstairs, the home continues to impress with a spacious lower level that includes a custom wine cellar with marble flooring a true delight for wine lovers and entertainers alike. Located in a vibrant and evolving neighborhood, this one-of-a-kind home not only offers refined living but also exceptional long-term value as the area continues to grow. (id:50857)
4 Bedroom
5 Bathroom
2,500 - 3,000 ft2
270 Cherrywood Avenue
Fort Erie, Ontario
A Hidden Gem in Crystal Beach! Tucked away on a quiet dead-end street, this rare find offers the perfect blend of privacy and proximity just a short 8-minute stroll to beautiful Bay Beach Park! Set on a sun-soaked 75' x 80' lot with southern exposure, this thoughtfully updated home brings together classic coastal charm and modern convenience. Step inside to an open-concept living space featuring a stylishly updated kitchen with a breakfast bar, three spacious bedrooms, and a refreshed bathroom. Warm cedar beams, pot lighting, updated flooring, and newer windows elevate the home's character throughout. The living area opens to a cozy, south-facing sunroom with original ceilings and a custom 12 patio door that leads to a sprawling 32 x 7 deck ideal for summer entertaining or peaceful mornings with coffee. The exterior features low-maintenance cedar shake siding, newer soffits and fascia, and a handy 9 x 12 shed for all your beach gear. Just a short walk to locally-owned shops, cafes, and restaurants, and a quick drive to historic Ridgeway, Fort Erie amenities, and Niagara Falls. Only 15 minutes to Buffalo and less than 90 minutes to Toronto, this is your chance to enjoy the relaxed, walkable lifestyle of Crystal Beach. Come experience the charm this beachside beauty won't last long! (id:50857)
3 Bedroom
1 Bathroom
700 - 1,100 ft2
7395 Alex Avenue
Niagara Falls, Ontario
Welcome to 7395 Alex Avenue, owned and loved by the same family since it was built! This home is a charming, well-maintained 3 bedroom, 2 bathroom backsplit located close to numerous amenities, while being tucked away in a quiet, family friendly neighbourhood. The main floor boasts a bright and welcoming living room, a dedicated dining area, a cute galley style kitchen and a cozy dinette. Heading upstairs, youll find two generous bedrooms and a full 4-piece bathroom. The lower level of this home features a warm and inviting family room, a third bedroom and another 4-piece bathroom - perfect for guests, teens or a home office setup! The basement offers plenty of space with laundry - a great area for storage or potential for further development! Step out from the dinette into the lovely backyard, where youll find a peaceful deck and pretty garden a great spot for morning coffee, weekend barbecues, or simply relaxing outdoors. Located just minutes from schools, parks, shopping, Costco and public transit, this home also puts you close to some of Niagara Falls best attractions - including the Falls themselves, Clifton Hill, the Niagara Parkway, and a variety of dining and entertaining options. Dont miss your chance to own a fantastic home in a vibrant, convenient neighborhood! (id:50857)
3 Bedroom
2 Bathroom
700 - 1,100 ft2
79 First St Louth Street
St. Catharines, Ontario
3 BEDROOMS WITH FULLY FINISHED BASEMENT , 2 FULL BATHROOMS . ALL FURNITURE INCLUDED. (id:50857)
3 Bedroom
3 Bathroom
1,500 - 2,000 ft2
609 - 7711 Green Vista Gate
Niagara Falls, Ontario
Welcome to your new home at this beautifully appointed 2-bedroom, 2-bathroom condo, ideally located in a sought-after building overlooking the scenic Thundering Waters Golf Course. This bright and spacious unit features a thoughtfully designed open-concept layout, in-suite laundry for added convenience, and generous living space perfect for relaxing or entertaining.Enjoy top-tier amenities including a well-equipped gym and an indoor pool both offering panoramic views of the lush fairways and serene greenery of the golf course. Whether you're sipping your morning coffee on your private balcony or taking a dip after a workout, this condo offers a lifestyle of comfort, convenience, and natural beauty. Don't miss the chance to live in one of the area's premier residences! (id:50857)
2 Bedroom
2 Bathroom
700 - 799 ft2
9 Grandview Drive
St. Catharines, Ontario
Welcome to 9 Grandview Drive - a charming retreat steps from the water in Port Weller. This thoughtfully designed home offers the perfect blend of style, comfort, and functionality in a prime waterfront location. Step inside to discover a beautifully upgraded interior where every inch of space has been maximized with intention. The kitchen showcases a stylish mix of French lite upper cabinetry paired with modern shaker lowers, complemented by stainless steel appliances. The butcher block island provides additional prep space while adding warmth to this culinary haven. The inviting living room features large windows that flood the space with natural light, highlighting rich hardwood floors throughout. A cozy fireplace creates the perfect ambiance for relaxing evenings at home. The 4-piece bath offers style and function with its contemporary floating vanity featuring two spacious drawers, floating shelves for additional storage, and hexagon floor tiles that add a designer touch. The laundry room houses a stacked washer and dryer alongside a utility sink, and side door entrance creating a mudroom setup for transitioning between indoor and outdoor living. The open staircase leads to a second floor featuring a serene primary bedroom and a versatile second room, ideal for a home office, guest accommodations, or whatever suits your needs. Step outside to discover your backyard retreat! Mature hedges line the fence providing excellent privacy, while the interlocking stone patio creates a sophisticated outdoor living space. The gazebo offers welcome shade during summer months, great for entertaining or enjoying peaceful afternoons outdoors. The shed provides additional storage for all outdoor essentials. This sought-after location provides the perfect balance of peaceful residential charm while keeping you connected to everything the area has to offer. Don't miss this opportunity to own a thoughtfully upgraded home in one of St. Catharine's most desirable communities! (id:50857)
2 Bedroom
1 Bathroom
700 - 1,100 ft2
864 Concession 1 Rd Road
Niagara-On-The-Lake, Ontario
Welcome to this stunning 2,945 sq. ft. bungalow, expertly crafted with a blend of stone and Hardie board exterior. From the moment you step inside, you'll be greeted by the expansive open concept living area, featuring soaring 10-ft ceilings and no carpets. The heart of the home is the gourmet kitchen, boasting Quartz countertops throughout, a large island with bar stool seating, stainless steel appliances, abundant counter and cupboard space, and a spacious pantry. The main floor master bedroom wing is a true retreat, complete with a coffered ceiling, a generous walk-in closet, and a luxurious 5-piece ensuite. Enjoy private access to the rear yard from your master bedroom. The main floor also offers a versatile office (or potential fourth bedroom), two additional bedrooms with walk-in closetsone with a private 4-piece ensuite and the other with ensuite privilegeand a 2-piece powder room off the foyer. The mudroom off the garage features a laundry area and barn-style roller door. The fully finished basement includes a large rec room with a kitchenette, an additional bedroom, and a 3-piece bathroom with a spacious glass shower. With 9-ft ceilings and a heated slab, the basement is as comfortable as it is functional. Outdoor living is equally impressive, with a covered rear patio complete with TV hookup, BBQ line, and pull-down privacy screens. Relax in the inground heated saltwater pool, unwind in the hot tub, or enjoy the fully fenced, landscaped yard with a stone wall surround. The property, just under an acre, is surrounded by picturesque vineyards and fruit farms. Additional features include an insulated 2-car garage with hot water hookup, city water, an interior and exterior wired-in speaker system, a security system, and central vac. This exquisite home offers the perfect blend of luxury, comfort, and tranquility. (id:50857)
4 Bedroom
4 Bathroom
2,500 - 3,000 ft2
8 Windle Village Crescent
Thorold, Ontario
Welcome to this freshly painted raised bungalow featuring 3+2 bedrooms and a full in-law suite with a separate entrance and walk-out basement. Bright and spacious, the main level offers a comfortable layout with large windows, while the fully finished lower level includes its own kitchen, bathroom, and living space ideal for extended family or rental income. Enjoy outdoor living with a covered back deck and private fenced yard. With an updated roof in March 2025 and conveniently located near schools, parks, and amenities, this versatile home is move-in ready with plenty of potential. (id:50857)
5 Bedroom
2 Bathroom
700 - 1,100 ft2
70 Radford Avenue
Fort Erie, Ontario
Welcome to 70 Radford Ave in Fort Erie! First Time on the Market! Proudly owned and lovingly maintained by its original owner, this solid 3-bedroom, 2-bath all-brick bungalow offers timeless charm and exceptional value in one of Fort Erie's most desirable neighbourhoods. Set on a deep, fully fenced corner lot, this property features a beautifully kept yard, two outdoor storage sheds, and a spacious driveway with ample parking. A newer front deck (only 5 years old) adds to the home's great curb appeal, while a four-season sunroom provides the perfect space to relax year-round. Some updates, including windows, newer furnace, AC, and a Briggs and Stratton generator. The rear shed at the back of the property is a workshop with power. Inside, you'll find a bright and functional layout, ideal for families or those looking to downsize without compromise. Conveniently located just minutes from the historic Old Fort, the scenic Friendship Trail, and all major amenities, this home offers the perfect blend of comfort, location, and lifestyle. Don't miss your chance to own this well-loved home, it won't last long! (id:50857)
3 Bedroom
2 Bathroom
700 - 1,100 ft2
7181 Lionshead Avenue
Niagara Falls, Ontario
Welcome to this stunning two-story family home in the exclusive Thundering Waters Community, just minutes from excellent schools, shopping, dining, golf courses, wineries, and parks. Step inside to find hardwood flooring throughout and a beautifully designed main floor. The gourmet kitchen features sleek stainless steel appliances, elegant countertops, a pantry, and a dinette area with a view of the love **EXTRAS** Upstairs, you'll discover a master bedroom retreat with a cozy sitting area and a luxurious 5-pc ensuite, including dual sinks, a separate shower, and a soaking tub. Three additional spacious bedrooms, each with convenient bathroom access. **condo fee $45/month** (id:50857)
4 Bedroom
4 Bathroom
2,500 - 3,000 ft2
206 - 2799 St. Paul Avenue
Niagara Falls, Ontario
Welcome to this beautiful 2-bedroom, 2-bath condo located in one of Niagara's most sought-after low-rise communities. This second-floor suite offers an open-concept kitchen, living, and dining area filled with natural light from large windows and a private balcony at the rear perfect for enjoying a peaceful morning coffee. The kitchen features custom Elmwood cabinetry, a breakfast bar, stainless steel appliances (including built-in microwave), crown molding, tile backsplash, and ceramic flooring. The living space is enhanced by 9' ceilings and easy-care laminate flooring. There's also an in-suite laundry room for added convenience. Enjoy a luxurious, low-maintenance lifestyle with outstanding building amenities, including: A small fitness centre, Social/party room, Gazebo and barbecue area surrounded by mature trees and gardens. Direct gated access to the Haulage Road Recreation Trail leading to Firemen's Park and the Bruce Trail. The second floor offers a welcoming lounge with a cozy electric fireplace, games table, and comfortable seating an ideal place to read, socialize, or unwind with neighbours. The building makes a strong first impression with a stunning two-storey foyer, travertine limestone flooring in a French cobblestone pattern, and elegant touches like damask wall tiles near the elevators and suite doors. A glass-enclosed balcony overlooks the foyer, offering another great spot to relax or chat with fellow residents. Suites are thoughtfully designed for accessibility, with wide doorways and step-in showers with seats and grab bars. The primary bedroom includes a walk-through his-and-hers closet and a private ensuite. Located in the heart of Stamford, you're just minutes from shops, dining, parks, and highway access yet surrounded by greenery and walking trails that give the feel of being up north. Condos in this location are rarely available and highly sought-after don't miss your chance to make this one yours. (id:50857)
2 Bedroom
2 Bathroom
1,000 - 1,199 ft2
428 Scholfield Avenue N
Welland, Ontario
Great Investment Opportunity, DOUBLE LOT!!! Well kept 3 bedroom 1 bath home with a beautiful Detached Garage and workshop, in a great East side location. Quiet street very close to the 406. Hardwood flooring in living and dining rooms, some updated windows, newer A/C, 100 amp panel, Book an appointment today this won't last long!!! Possibility to Sever or double building lot. ** This is a linked property.** (id:50857)
3 Bedroom
1 Bathroom
700 - 1,100 ft2
580 First Avenue N
Welland, Ontario
INCREDIBLE TURN-KEY INVESTMENT OPPORTUNITY at 580 First Ave in Welland! This spectacular location is steps away from Niagara College, short drive to Brock University, minutes from HWY 406 and its on the bus route. Perfect setup as a Student Accommodation for Niagara College AND Brock University Students! Do the math... Rooms typically rent for $600-750 per month x 5 bedrooms! UPPER LEVEL: 3 bed, bath, kitchen, living room, dining room + separate entrance LOWER LEVEL: 2 bed, bath, kitchen, living room, laundry, + separate entrance. This home would be perfect as a student accommodation or for a family with an InLaw suite or 2 separate units. Spectacular location, versatile layout, excellent investment. Attached garage may have potential as additional bedroom (Check with the city of Welland). Come see it in person! (id:50857)
5 Bedroom
2 Bathroom
700 - 1,100 ft2
4796 Victoria Ave Avenue
Niagara Falls, Ontario
Corner property in prime location, down town Niagara Falls. Former pharmacy and medical clinic features 5700 sq feet, on 2 floors plus full basement. Upper level could be used for apartments or what ever the need. Plus private parking lot freshly paved..Close to future site of new university and Queen. street. This building also housed a bank for many years. (id:50857)
5,700 ft2
5 St Peter Street
St. Catharines, Ontario
Rare opportunity to own a home with no rear or side neighbours! Enjoy peaceful views and direct access to green space with Maplecrest Park right next door. This beautifully maintained 3+1 bedroom, 3-bathroom bungalow is ideally located just steps to transit, a short drive to Brock University, and moments from Thorold's revitalized downtown.The main level features an expansive open-concept layout with a sun-filled living room, generous dining area, and a well-appointed kitchen with ample cabinetry. Three bedrooms and a 4-piece bathroom complete the upper level.Separate entrance leads to a fully finished basement - a turnkey accessory apartment ideal for multigenerational living or added income potential. Complete with its own kitchen, bedroom, and two 3-piece bathrooms, plus oversized laundry and storage areas that cater to every family's needs. Enjoy year-round outdoor living with a covered patio, a fully fenced backyard perfect for pets, and a concrete driveway with room for 3 vehicles, plus an attached garage. Close to Brock University, Niagara College, Niagara Outlet Malls and the Pen Center! This home is the full package - Dont miss your chance! (id:50857)
4 Bedroom
3 Bathroom
700 - 1,100 ft2
31 Yates Street
St. Catharines, Ontario
Attention Contractors, Designers & Flippers - Your Next Project Awaits! Welcome to 31 Yates Street, a rare opportunity in one of St. Catharines' most prestigious and historic neighbourhoods. Located in the coveted Yates Street District, this diamond-in-the-rough sits on an oversized 55.50 x 233.47 ft ravine lot, backing onto the scenic Merritt Trail and overlooking 12 Mile Creek. Surrounded by million-dollar homes ($1M - $2.5M+), the upside here is undeniable.This solid Georgian-style brick bungalow is bursting with character - 11-foot ceilings, detailed crown moulding, and tall baseboards are just a few of the original features waiting to be brought back to life. With two separate entrances, two kitchens, and two hydro meters, there's incredible potential for a legal duplex conversion, luxury single-family restoration, or even a high-end income property. Renovators will appreciate the head start with key updates already completed: roof shingles (2022), owned hot water tank (2017), and boiler (2012). Walkouts on both levels provide a seamless indoor-outdoor flow and capitalize on the serene ravine views. If you're not afraid of putting in the work and understand the value of location, lot size, and architectural bones - this is the project you've been waiting for. Listed at just $799,000, this is your chance to transform a historic home in a blue-chip location with major resale potential. (id:50857)
3 Bedroom
3 Bathroom
1,100 - 1,500 ft2
160 Mellanby Avenue
Port Colborne, Ontario
READY TO MOVE IN! Be sure to check out this cute 2 bed, 1 bath home, with nothing to do but enjoy the view of the ships making their way through the Canal. HAVE YOU SEEN THIS GARAGE?? It's 20ft x 25ft, heated, has hydro, has extra lofted storage, and has immaculately clean floors!!! Great place to start out, downsize into, or add to your portfolio. Right across the road from the park, close to all the quaint amenities that Port Colborne has to offer. With one-level living, generous living spaces, a nice deep lot, and an immaculate garage, what more could you ask for? (id:50857)
2 Bedroom
1 Bathroom
700 - 1,100 ft2
7538 Splendour Drive
Niagara Falls, Ontario
Welcome to this unique and spacious multi-generational home, offering three separate, fully-equipped living units, each designed with privacy and comfort in mind. Perfect for extended families, this home provides ample space and flexibility for everyone to live, work, and enjoy together while still maintaining independence. As you take your first step inside, you have a wide and spacious foyer. The main level unit comes with a very spacious and open concept layout, fully upgraded kitchen with extended cabinets and crown molding, quartz counter top with an over-sized waterfall island in the centre, engineered hardwood flooring and much more. Living rooms is very bright with access to your fully fenced backyard. It also comes with one bedroom and one full bathroom. As you walk upstairs to the upper unit, it is even more spacious and comes with 2 bedrooms and 2 full bathrooms. The master bedroom has a spacious Walk/In closet and an attached ensuite. The upper unit has access to your very own large and spacious balcony which is perfect to enjoy your summers with friends and family. The third unit in the fully finished basement comes with a seperate entrance from the back, offers two bedrooms, one full bathroom, fully equipped kitchen and laundry with a spacious living area. It is perfect for a potential rental oppurtunity, a guest house or an In-Law Suite. This location is close to all the amenities like Costco, Freshco, Walmart, Hwy QEW. Walking distance to St. Michaels school, and 2 minutes drive away to Forestview Public school. (id:50857)
6 Bedroom
4 Bathroom
2,000 - 2,500 ft2
31 Chardonnay Place
Grimsby, Ontario
Welcome to your dream home! Nestled in a highly desirable neighborhood, this stunning 4-bedroom home with escarpment views offers the perfect blend of comfort and elegance. Step inside to find spacious, sunlit living, dining areas, ideal for both relaxing and entertaining. A beautifully updated kitchen with pantry, SS appliances and oversized island with loads of storage overlooks the family room with fireplace. The eat in kitchen area has patio doors leading out to a spacious upper deck that overlooks the beautiful backyard. Escape to your private backyard oasis featuring an in-ground salt water pool, lush landscaping, covered patio area, artificial turf and ample space for gatherings or quiet retreats. This exceptional property truly has it all the perfect home in the perfect location! See attachment for a list of updates. Call for your private viewing! (id:50857)
4 Bedroom
6 Bathroom
2,000 - 2,500 ft2
14 Elmridge Drive
St. Catharines, Ontario
Welcome to 14 Elmridge! This meticulously renovated home has been beautifully designed from top to bottom both inside and out. In the highly desirable Glenridge neighbourhood, this home is surrounded by nature and overlooks a ravine lush with greenery, deer and birds. Complete with 6 bedrooms and 3 washrooms all enclosed in a side split including a private entrance to an law suite. The main floor has been remodeled to an Open Concept design allowing easy entertaining from the kitchen and dining room to the living room and beyond. The main floor Primary Suite has its own 3 pc washroom and sliding doors to the outside patio. Additionally there is also a second pimary bedroom that may be used as such or as an office, studio or workout room. The In Law Suite has 2 bedrooms, a full bathroom, laundry, living room and dine in kitchen. There is a bonus storage or sizable workshop area as well. This private cul de sac is a quiet family friendly street but is still conveniently located close to shopping, dining, Brock University and a short drive to the highways. This is truly a must see. There is nothing to be done but move in! Please be sure to see the attached Feature sheet for all the details. (id:50857)
6 Bedroom
3 Bathroom
1,500 - 2,000 ft2
69 The Promenade
Niagara-On-The-Lake, Ontario
This renovated Cape Cod style charmer is nestled in a quiet neighbourhood of Niagara-on-the-Lake with easy access to the Heritage District, large open park spaces, the Niagara Parkway trails, many wineries, restaurants, golf courses, entertainment and everything that Niagara has to offer. Recently renovated in 2020 and 2025, the large foyer welcomes you to exquisitely finished living space. The main floor features a spacious living room with cathedral ceiling, floor to ceiling windows, skylights and an open gas fireplace and conveniently located private office near the front door. The chef inspired custom kitchen boasts gleaming white cupboards surrounding the large quarter-sawn oak in walnut stain island, Lapitec 100% sintered stone countertop with undermount sink, dishwasher and ample storage. The open dining space is perfectly located in the kitchen for entertaining your guests. Upgraded appliances include 36" Thermador gas cooktop and oven, and a 48" x 84" fridge/freezer. Sliding doors from the kitchen open to a covered BBQ cabana and a second outdoor eating area. The Livingroom patio doors connect you to the fully landscaped backyard with large mature trees, shrubbery and plantings surrounding the in-ground saltwater pool, a wraparound patio with retractable awning and deck with pergola. Second level has two well appointed bedrooms. The fabulous master bedroom has an adjoining dressing room with closets, luxurious five piece ensuite, private balcony and laundry facilities. The finished basement is complete with family room with wood stove, wine cellar, recently updated bathroom, 2 more bedrooms, pantry and storage area. A perfect home for family gatherings and entertaining. Previous updates: Basement Bedrooms and Bathroom 2025, Main Bathroom Tub/Surround 2024, AC 2023, pool liner 2017, furnace 2017, water heater 2017, pool gas heater 2023 with salt water converter and safety cover 2020. (id:50857)
4 Bedroom
4 Bathroom
2,000 - 2,500 ft2
15 - 603 Welland Avenue N
St. Catharines, Ontario
Welcome to 603 Welland Ave Unit 15. A beautifully updated Condo that's priced to sell and packed with features designed for modern comfort and style. From the granite water fall design kitchen countertops to the Quartz vanities in both main level bathrooms, brand new windows and finished basement with a full bath, this home is truly move-in ready. You'll love the open-concept kitchen into the Living room with raised ceilings and Hardwood floors, perfect for entertaining, as well as thoughtful upgrades like a resin-coated garage floor, hardtop gazebo on composite decking in the back yard, central vac, Main level Laundry, and leaf gutter guards. California Shutters on all main level windows. The list goes on. Located in a vibrant area of St. Catharines, you're just minutes from shopping, dining, parks, and quick highway access. Everything you need is right at your doorstep. Whether you're downsizing, buying your first home, or investing, this condo offers exceptional value and style in a convenient location. Easy to show and ready to go. (id:50857)
3 Bedroom
3 Bathroom
1,200 - 1,399 ft2
30 Ann Street
Thorold, Ontario
Welcome to this beautifully updated, move-in ready, cozy 2-bedroom bungalow-offering the perfect blend of comfort, convenience, and charm! This bright, open-concept home features modern finishes throughout, highlighted by lovely California shutters. Enjoy the ease of main floor laundry and low-maintenance living-ideal for first-time buyers, downsizer's, or investors. Step outside to the rear yard with deck and patio, complete with a gas hook-up for BBQ-perfect for entertaining and soaking up the sunshine this patio season! The interlock driveway adds a nice touch, while a handy storage shed offers extra space for your tools or gear. Nestled in a family-friendly neighbourhood, you're just steps from excellent schools, including Brock University, scenic city parks, a public pool and splash pad, and the beautiful Welland Canal. Take a leisurely stroll to watch the ships pass through the lock or explore Thorold's picturesque downtown, filled with boutique shops, cozy cafés, and local eateries--its a vibe! Also nearby is the historic Battle of Beaverdams Park, a serene 10-acre green space that hosts year-round community events. Its home to the city's bandshell, an inviting venue for summer concerts with built-in hillside seating for your enjoyment. Settle into the vibrant, welcoming community of Thorold and experience the perfect blend of lifestyle and location. (id:50857)
2 Bedroom
1 Bathroom
700 - 1,100 ft2
6739 Sam Iorfida Drive
Niagara Falls, Ontario
Welcome to this exceptional 4+1 bedroom gem sitting on a massive, fully fenced corner lot in the heart of Niagara Falls! Perfect for families, investors, or those seeking additional income potential, this home offers space, flexibility, and unbeatable convenience.Step inside to a warm and inviting main floor with generous living space, seperate living, dining and formal dining area, ideal for entertaining or relaxing with family. The layout flows seamlessly into a bright kitchen and dining area, with large windows letting in plenty of natural light. Upstairs you have 4 generous size bedrooms, the master bedroom comes with a spacious Walk/In closet an attached ensuite. This home is carpet free throughout. Downstairs, you'll find a fully finished legal basement apartment with a separate entrance perfect for generating rental income, housing extended family, or hosting guests. Complete with a full kitchen, bathroom, and living area, this space is move-in ready. The huge extended driveway is another standout feature, offering room for at least 4 vehicles, ideal for multi-family living or visitors. Enjoy privacy and space in your fully fenced backyard, perfect for kids, pets, or weekend BBQs. Located minutes from shopping, schools, parks, and the world-famous Falls, this home truly offers the best of suburban living with income potential built in. (id:50857)
5 Bedroom
4 Bathroom
2,000 - 2,500 ft2
553 Ridge Road N
Fort Erie, Ontario
Just a short walk from the vibrant shops, cafes, and charm of downtown Ridgeway, this beautifully updated character home offers the perfect blend of history, comfort, and modern convenience. Enjoy peace of mind with 2024 updates that include a new stove, AC, dishwasher, front porch, updated electrical, and backyard concrete pad. The professionally landscaped backyard features a sparkling in-ground pool an ideal setting for relaxing or entertaining all summer long. The detached garage features a finished upper level and full power perfect for a craft room, home office, or a quiet space to unwind with friends. Inside, you'll find a welcoming layout with tasteful finishes that maintain the homes original charm. The primary bedroom includes a private walkout deck, offering a peaceful spot to enjoy your morning coffee or evening sunsets. Come see what makes this Ridgeway gem so special! (id:50857)
4 Bedroom
3 Bathroom
2,000 - 2,500 ft2
402b - 200 Highway 20 Highway W
Pelham, Ontario
This spacious 2-bedroom, 2-bathroom condo in one of Fonthill's most sought-after buildings offers the perfect combination of convenience, and natural beauty. The large primary bedroom features an entire wall of windows (not in every unit), filling the room with natural light and offering serene views of nature and wildlife, and includes an en-suite bathroom and two walk-in closets. The second bedroom, currently set up as an office with built-in bookcases and a desk, also boasts a south-facing wall of large windows, providing a tranquil, sun-filled space. A charming breakfast nook with a window adds a cozy touch to the open living area. There are only a few units that offer this window in the kitchen. Building amenities include laundry facilities on every floor, a gym, an extra room for a freezer and party room. This unit includes underground garage parking with a carwash bay and hot water. There is plenty of visitor parking as well that can also be used for a second car. Enjoy relaxation and recreation with access to a sauna, heated outdoor saltwater pool, and picnic areas featuring pergolas and barbeques. Located near town and golf courses, this unit is perfectly positioned to enjoy the best of Fonthill living with views of nature and wildlife right at your doorstep. Water, cable and internet included in condo fee. (id:50857)
2 Bedroom
2 Bathroom
1,200 - 1,399 ft2
6483 Monroe Street
Niagara Falls, Ontario
SOLID INVESTMENT OPPORTUNITY!! Perfect starter, retirement home or rental, with some TLC. All BRICK 2 bed, 1 bath bungalow with FULL unfinished basement just waiting for your dream ideals, renos or modifications. IN-LAW potential with separate SIDE entrance off paved driveway. Close to shopping, restaurants, schools, churches and the hospital. (id:50857)
2 Bedroom
1 Bathroom
700 - 1,100 ft2
62 Templer Drive
Hamilton, Ontario
Welcome to 62 Templer Drive, Hamilton. Located in sought after Oakhill neighbourhood of Historic Ancaster at the end of the street on a desirable cul-de-sac lot, Ancaster is a multi-generational community with many young families. This spacious 5 bedroom home with in-law suite is ideal for your growing family. Large interlocking driveway with parking for 4+ vehicles. Enjoy your morning coffee on the covered front porch and entertain in the backyard on the large covered rear deck. Feel the warmth of this classic family home with original oak trim and oak paneling throughout. Separate study with built in oak cabinetry, generous separate dining room with hardwood floors for hosting large family dinners, and spacious sunken living room again with hardwood and built in bookcases, brick fireplace, b/i wet bar, and skylights atop the vaulted ceiling. Oak staircase leads upstairs to oversized primary bedroom with cathedral ceiling & his and hers closets and 4 pc. ensuite. 3 additional bedrooms with hardwood floors, and another bathroom for the kids with double sinks. Main floor laundry with laundry chute from upstairs. Garage entry to rear hallway. Finished basement with additional bedroom and 3 pc bathroom, including a large great room with full kitchen. Plenty of storage in the basement. Easy access to highway 403 via Fiddlers Green Rd. Close to transit, shopping, and 15 minutes to Hamilton Munro Airport. Lots of walking paths and nature trails to enjoy! Book your showing today. **EXTRAS** New windows and front entrance door and sidelights, new aluminum siding and decorative shakes, new roof shingles, upgraded roof insulation. New Perimiter fence. HVAC has been updated. HWT recently replaced (rental) (id:50857)
5 Bedroom
4 Bathroom
2,000 - 2,500 ft2
7 Scottdale Court
Pelham, Ontario
HAPPY MOTHERS DAY - OPEN HOUSE SAT. 1-3. Bungalow Haven! Tucked away on a quiet cul-de-sac just a short walk to town, this all-brick bungalow offers outstanding versatility and comfort. With 9-foot ceilings on both the main and fully finished lower level, both with walk-outs and is ideal for multi-generational living, extended families, or those needing flexible living space. Enjoy the entire home yourself or utilize the layout as two self-contained living areas. Curb appeal is evident with a new concrete-bordered aggregate driveway and professionally landscaped gardens. Upon entry, a bonus guest bedroom suite above offers exceptional flexibility perfect for a private home office, art studio, or quiet retreat rich with warm brazilian cherry hardwood floors, a large walk-in-closet and/or a fully roughed in 3 pcs bath all set. The main floor features immaculate hardwood flooring, an open-concept living and dining area, and a stylish kitchen with granite countertops, a centre raised island, and high-quality vinyl flooring. The kitchen opens to a lovely family room with built-in white cabinetry and a classic gas fireplace. Just beyond, a private deck overlooks a tranquil, tree-filled backyard, offering a peaceful, Muskoka-like vibe. The spacious primary suite includes a luxurious five-piece ensuite with a stone accent wall, walk-in shower, double vessel sinks, a sit-down vanity, and a private laundry nook. The lower level is perfect for in-laws, teens, or fun entertaining, offering a second kitchen with a wrap-around six-seater bar, a large family room with another gas fireplace and built-in cabinetry, a games area, generous bedroom, three-piece bath, and ample storage. Walk out to the lower stone patio or take the stairs up to the newer upper deck with railings. Located close to top-rated schools, golf courses, wineries, and some of Niagaras best restaurants and amenities, this exceptional home blends space and privacy, in one of Fonthill's sought out neighbourhoods. (id:50857)
3 Bedroom
3 Bathroom
2,000 - 2,500 ft2
39 Turner Crescent
St. Catharines, Ontario
Welcome to 39 Turner a charming two-storey home full of character, detail, and modern upgrades. Featuring 4 bedrooms and 2 bathrooms, this well-maintained home showcases original hardwood floors, classic wood trim, and beautiful stained glass accents. The bright family room and spacious dining area flow into an updated kitchen with white cabinetry, stainless steel appliances, new countertops, backsplash, and flooring (2020). A custom mudroom/laundry with stackable washer/dryer (2022) adds everyday convenience.Upstairs offers four bedrooms and a fully renovated bathroom (2022), while the basement includes a newly finished bedroom (2025). A second full bathroom was added to the main level in 2018. Major system updates include furnace (2010), 100-amp breaker panel (2011), hot water tank (2021), sump pump and water alarms (2025), and updated copper & ABS plumbing (2010). Insulation upgrades include blown-in walls, spray-foamed basement, and 2" foam under stucco (2015).Enjoy your private outdoor oasis with a covered patio, enclosed awning (2010/2023), custom bar (2018), and a saltwater pool (2015, system updated 2022). The exposed aggregate driveway (2018) and new front porch (2018) enhance the home's curb appeal. The garage features rubber flooring (2015) and a wood stove (2010), offering a versatile space year-round.With timeless character and thoughtful improvements throughout, 39 Turner is truly move-in ready and full of warmth, style, and functionality. (id:50857)
4 Bedroom
2 Bathroom
1,500 - 2,000 ft2
206 - 41 Rykert Street
St. Catharines, Ontario
Excellent condo apartment for rent centrally located in the city of St. Catharines. Close to Shopping, 406 highway access, schools, parks and restaurants all within walking distance or just a couple minutes drive. City bus access to Brock University, 1 parking space and plenty of visitor parking. Large main living area, with walk out balcony that faces east for the sunrise. Updated 4 piece bath and large main bedroom. Excellent opportunity for a young professional or single adult. Hydro, water, heat, and cable TV all included!! Tenant pays for personal internet. Posession available as soon as July 15th 2025. (id:50857)
1 Bedroom
1 Bathroom
500 - 599 ft2
20 - 4399 Montrose Road
Niagara Falls, Ontario
Welcome to your dream home in the highly sought-after North End of Niagara Falls! Nestled in a quiet community, this stunning condo offers a luxurious lifestyle, complete with snow removal and lawn care. This convenience and peace of mind all comes with low monthly condo fees! Step inside to discover a bright and airy open-concept main floor, featuring two spacious bedrooms a 3- piece guest bathroom and master 4-piece ensuite. The upgraded kitchen features quality cabinetry, sleek stainless-steel appliances, and elegant granite countertops. The expansive living and dining areas are bathed in natural, thanks to the large windows that frame serene views of the surrounding neighborhood and back yard greenery. Retreat through the walk out onto your private covered deck that overlooks a beautifully landscaped backyard adorned with mature trees. This outdoor space is perfect for entertaining or enjoying a peaceful morning coffee.The partially finished basement offers versatility, featuring an additional bedroom and a 4-piece bathroom, perfect for guests or family. Theres also a large, finished section, ideal for storage or to be transformed into your own recreational room, awaiting your own personal touch.Convenience is key with your personal driveway and one-car garage, plus additional guest parking for visitors. With proximity to highway access, amenities, and schools, this home perfectly combines luxury and practicality. Dont miss the opportunity to make this captivating residence your own! (id:50857)
3 Bedroom
3 Bathroom
1,200 - 1,399 ft2
29 Albert Street W
Thorold, Ontario
Great opportunity to own a C2 Zoning investment property in d/t Thorold, across from the Rexall Plaza. 2 story Mixed-Use building with a single driveway and separate garage (Workshop?). Main floor (1478 sq ft) Commercial tenant has re-signed for another 5 years. Upstairs has 2 unfinished/unoccupied apartments: 1 BR and 3 BR, with separate entrances (1520 sq ft as per floor plans) Could be used as student housing. Or turn in to luxury flats. Large unfinished basement currently used by commercial tenant. Close to public transit, Hwy 58, shopping and the commercial renewal on Front St. Flexible closing. (id:50857)
2,573 ft2
2514 Janes Lane
Severn, Ontario
Nestled along the picturesque Trent Severn Waterway, this sprawling 10 acre property offers a tranquil retreat with breathtaking waterfront views. A charming 3 bedroom log home welcomes you with a rustic ambiance providing a cozy sanctuary tucked into nature. A spacious double car detached and heated garage ensures ample space for vehicles and storage. Adding to that a quonset hut and garden shed also accompany this property, leaving no toy without a home. Embrace the beauty of 300 plus feet of waterfront with a dock coupled with the warmth of a log home retreat with large wrap around deck on the exceptional property. In addigtion to the charming amenities this property boasts an impressive array of tools and mechanical equipment, catering to a variety of needs and interests. From essential hand tools to specialized machinery, every task is made effortless on this expansive estate. Whether you're a hobbyist, craftsman, an avid gardener, or a seasoned DIY enthusiast, you'll find everything you need to bring your projects to fruition. (id:50857)
3 Bedroom
1 Bathroom
700 - 1,100 ft2
103 Glenayr Place
Welland, Ontario
Tucked into Wellands sought-after north end, this 3+1 bedroom, 2-bath home has been thoughtfully updated from top to bottom. Step inside and you're greeted by an open-concept living area that flows effortlessly into a beautifully redesigned kitchen. Black cabinetry, wood shelving, and clean lines set the tone for everyday moments and effortless entertaining. Downstairs, the finished basement adds a full extra level of living space, perfect for movie nights, a home office, or space for teens or guests. Out back, the spacious yard is ready for you to dig in, literally. The garden beds are prepped and waiting for spring planting, and theres plenty of room for kids to run or host summer barbecues. This home was more than a renovation project, it was a family's creative vision, brought to life with care and purpose. Now it's ready for a new chapter. (id:50857)
4 Bedroom
2 Bathroom
1,100 - 1,500 ft2
28 Ann Street
Thorold, Ontario
**Open House Sat & Sun May 3/4th from 2-4pm** Charming detached bungalow featuring 2 beds and 1 full 4-pc bath plus an inviting sun-porch & open living space. Nestled in the heart of Thorold. Step into the welcoming front closed-in sun-porch, a bright and breezy retreat ideal for morning coffee, reading, or relaxing with friends. Inside, the open-concept living area offers a great flow for everyday living. The kitchen has a back door that opens directly to the large 12ft by 15ft back deck, providing a convenient setup for outdoor dining, entertaining, or simply enjoying some fresh air. The two cozy bedrooms make this home a perfect fit for small families, couples, or downsizers. This gem has new paint and flooring plus updates to the wiring, plumbing, furnace, A/C and windows. Basement has a large laundry space with sink and was interior waterproofed in 2017. A great potential for future recreational space. Back yard is fully fenced with newer shed. Located in a great neighbourhood with easy access to bus routes and urban conveniences. (id:50857)
2 Bedroom
1 Bathroom
700 - 1,100 ft2
645 South Pelham Road
Welland, Ontario
This charming 3+1 bedroom, 2 bathroom home offers a rare combination of space, privacy, and income potential all in a prime North Welland location, only minutes to Downtown Fonthill. Set on a generous oversized lot with no rear neighbours, this property provides the perfect backdrop for family living, future growth, or investment. The spacious front foyer welcomes you with cathedral ceilings and leads right into the sunlight filled dining room and family room. In the heart of the main floor is an updated kitchen that flows perfectly to an additional living area that features patio doors that lead to a covered patio overlooking the fully fenced private backyard. Finishing off the main floor is the large primary bedroom and full bathroom. Upstairs, you'll find two additional well-sized bedrooms with hardwood floors, plenty of natural light and storage. Downstairs you will find the finished basement featuring a spacious rec-room, another bedroom, laundry room, bathroom and a mechanical room with plenty of storage. But the real bonus? A huge detached garage that could be transformed into an accessory dwelling unit (ADU- Buyer to do their own due diligence) perfect for multigenerational living, a rental suite, or a perfect space for a hobbyist. Located near parks, schools, shopping centres, grocery stores, golf courses, and so much more this property is packed with potential for homeowners and investors alike. Don't miss this opportunity to own a versatile, family friendly home in a growing community. Book your showing today! (id:50857)
4 Bedroom
2 Bathroom
1,500 - 2,000 ft2
364 Beechwood Avenue
Fort Erie, Ontario
Ultra-Modern Beachside locale, lofted gem with 2.5 Baths, only steps from Lake Erie. Welcome to the architectural statement piece you didn't know you needed but absolutely deserve. This brand-new ultra-modern build is the perfect escape for the bold, the stylish, and the beach-obsessed. Step inside to soaring cathedral ceilings, sunlight streaming through walls of glass, and a layout that feels more like an art gallery than a home. The open-concept design features a sleek, high-end kitchen that begs for cocktail parties and quiet mornings alike. A mono-stringer floating staircase leads to a lofted flex space ideal for your studio, office, or late-night lounge with a private balcony that catches the lake breeze. Main floor luxe bedroom, 2.5 spa-inspired baths, and premium finishes throughout give you the comfort of a boutique hotel with the vibe of a downtown loft. And the best part? You're just half a block from the sandy shoreline of Lake Erie. Think barefoot walks to the water, paddle boards at sunrise, and post-beach bonfires on repeat. Whether you're a full-timer, weekender, remote worker, or investor with taste, this is your turnkey ticket to elevated lakeside living. Call and book your appointment today. (id:50857)
2 Bedroom
3 Bathroom
1,100 - 1,500 ft2
4177 Brookdale Drive
Niagara Falls, Ontario
Spacious, meticulously clean 3 bedroom brick/metal siding back-spit with a single attached garage and large rear yard equipped with a vegetable garden. Layout consists of 3 upper level bedrooms, 4 pc bath and extra closets/storage. Main floor features an eat-in kitchen, dining room with built-in cabinets, living room, and a sliding door to a covered concrete patio (9'8" x 13'6") with an entrance to the garage. Lower level includes a second open concept kitchen, rec room with brick gas natural fireplace and 3 pc bath. The lower level has a separate walkout to the beautiful backyard with plenty of green space, huge garden and shed. Includes an extra 560sq.ft of living space. Basement laundry, workshop storage and cold storage. Shingles replaced in 2019, hot water heater owned, 100 amp electrical. Located in a great neighbourhood! Close to schools, shopping, restaurants, access to QEW and much more! Walking distance to shopping, bus stops, etc.. This home is full of character that you don't want to miss! (id:50857)
3 Bedroom
2 Bathroom
1,100 - 1,500 ft2

