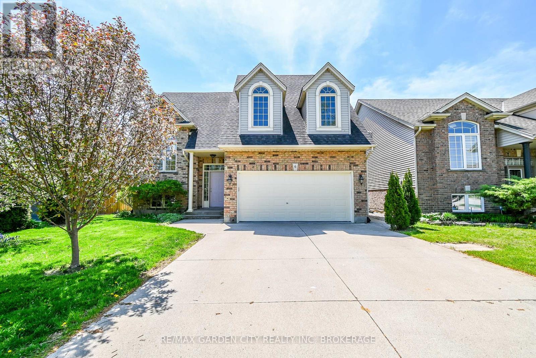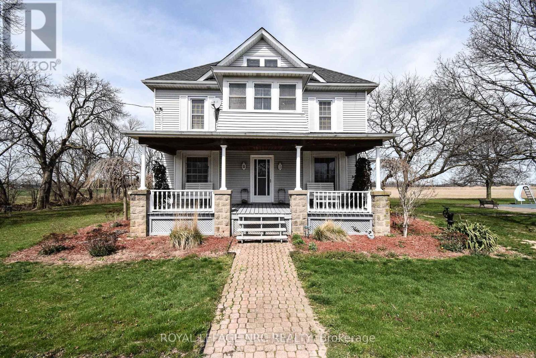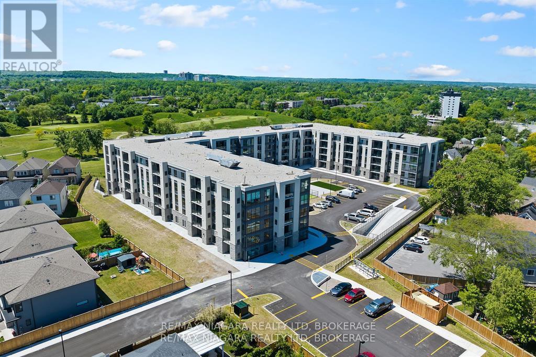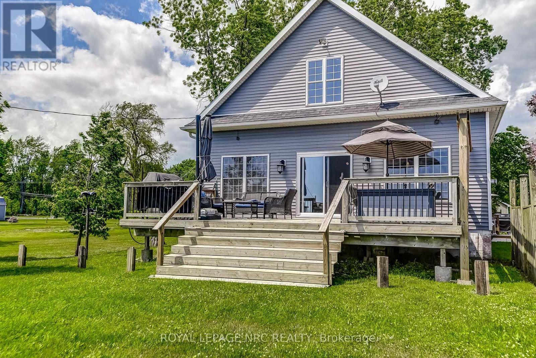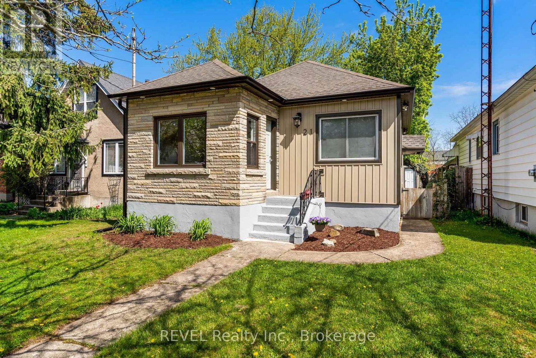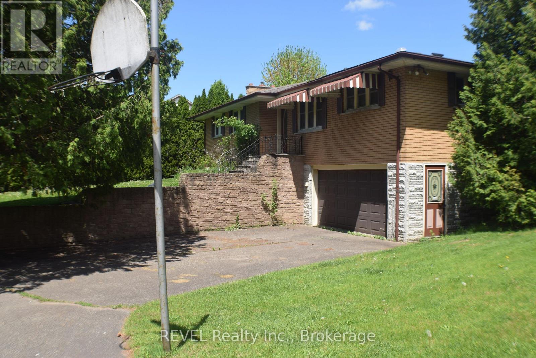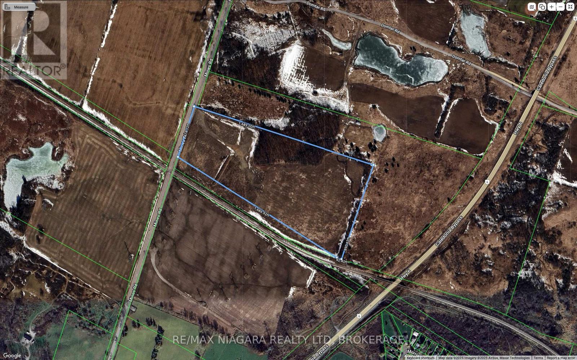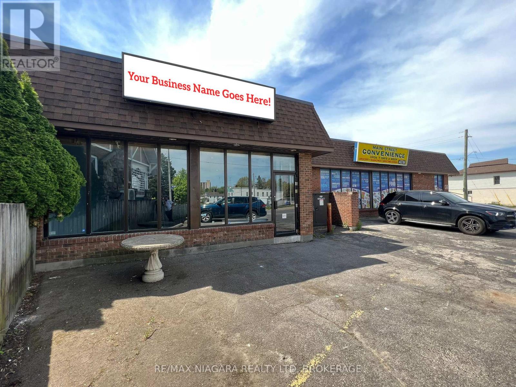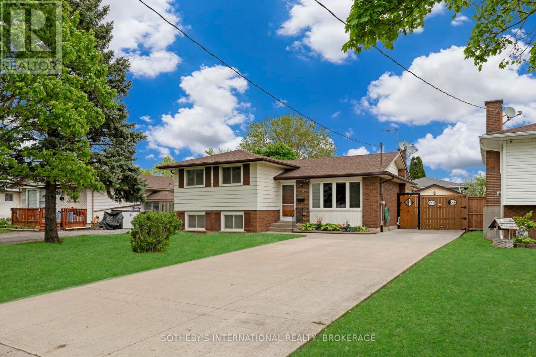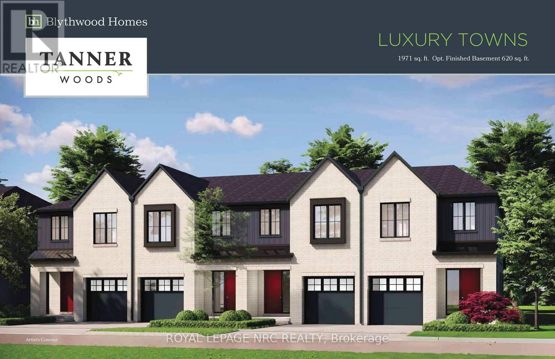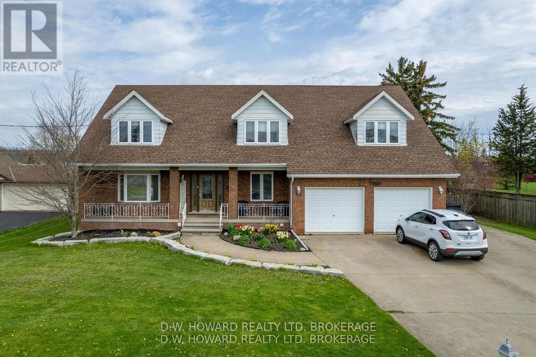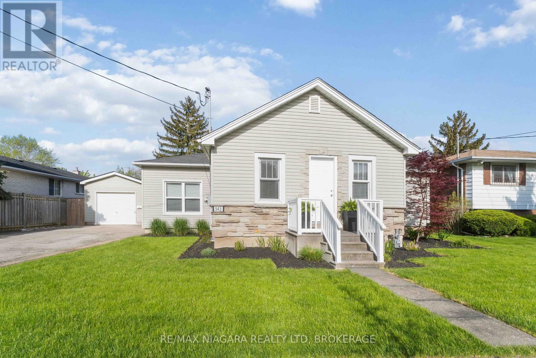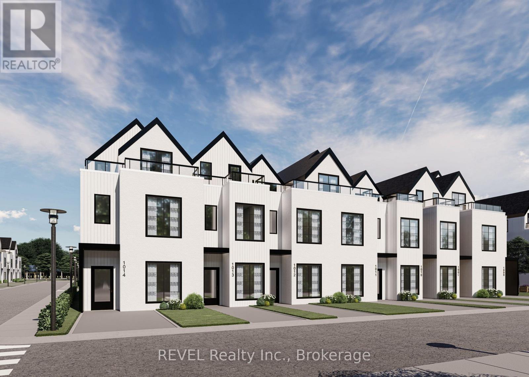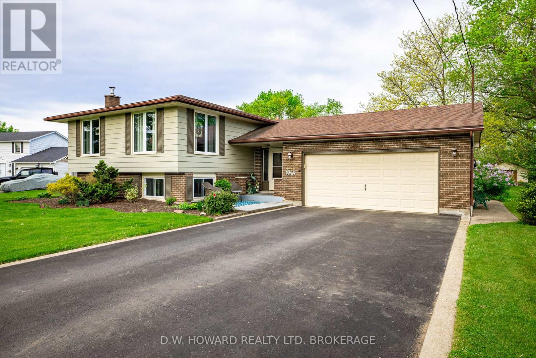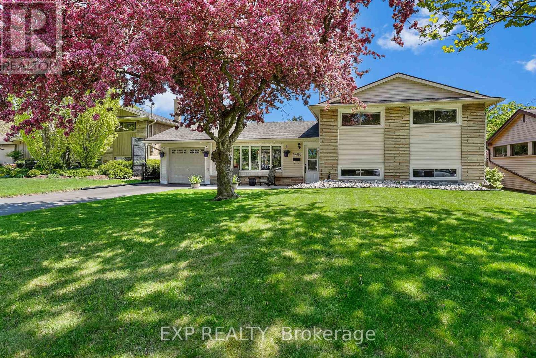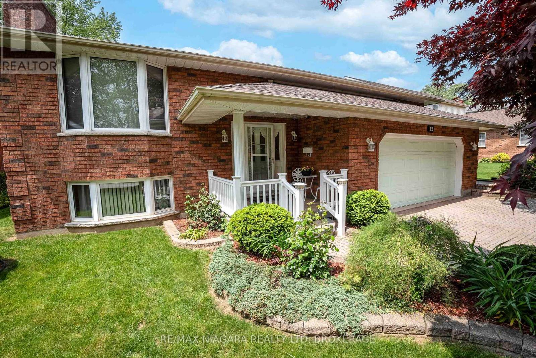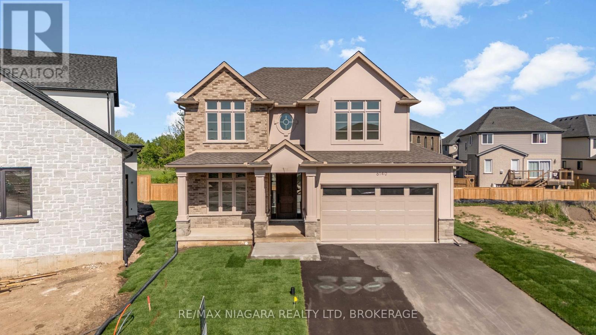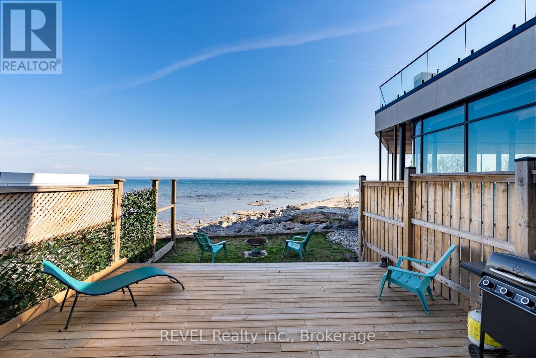516 - 198 Scott Street
St. Catharines, Ontario
Welcome to Unit 516 at 198 Scott Street a fully renovated 2-bedroom condo located on the top floor of a quiet, secure building known for its pride of ownership and beautifully maintained grounds. Recent updates to the building include the lobby, elevators, hallways, roof, and a modern video surveillance system.Inside this unit features 10-foot ceilings, beautiful views, and a fresh, modern feel. The kitchen and bathroom have been recently updated, the flooring replaced, light fixtures upgraded, and the entire space has been professionally painted. The brand new kitchen features soft close doors and drawers, granite countertops and new S/S appliances. The layout is bright and functional, with tasteful finishes that make it truly move-in ready. The unit also includes a private balcony, offering a bit of outdoor space with a mix of treetop and building views, as well as a spacious storage locker. Residents enjoy access to great amenities including an outdoor pool, sauna, gym, party room, BBQ area, and shared laundry room. The condo fee covers all utilities, plus basic Bell Fibre internet, making for simple and predictable monthly expenses. Ideally located close to Port Dalhousie, the QEW, Fairview Mall, and a variety of shops and services, this is a great opportunity to own a stylish, updated condo in a building that reflects care and community. (id:50857)
2 Bedroom
1 Bathroom
800 - 899 ft2
76 Lavinia Street
Fort Erie, Ontario
Welcome to your new home in the heart of Fort Erie! This beautifully renovated 3 bedroom, 1 bathroom main floor unit offers modern living just steps from the Niagara River and a short walk to the Peace Bridge, making it ideal for commuters and nature lovers alike. Highlights Include: Bright, spacious living area with large windows offering plenty of natural light. Stylish, modern finishes throughout, just move in and enjoy. Updated kitchen with sleek cabinetry and 6 brand new appliances. In-suite laundry for your convenience. Three generously sized bedrooms, perfect for families or working professionals. Large and private backyard for your enjoyment. Enjoy living close to the riverfront trails, parks, and local amenities, all while being minutes from international travel via the Peace Bridge. No smoking. Don't miss out on this rare opportunity to lease a fully updated main floor unit, in an up and coming, rejuvenated subdivision, in the heart of Fort Erie! Option to lease entire home may be considered. Lower unit will consist of 2 bedrooms and 1 bath, making it the perfect multi generational home. (id:50857)
3 Bedroom
1 Bathroom
700 - 1,100 ft2
6 Briarwood Drive
St. Catharines, Ontario
SOUGHT AFTER RINALDI LEXINGTON MODEL WITH THE ADDITINAL DORMER MASTER BEDROOM/ENSUITE UPGRADE, 2 B/R IN LAW SET UP IN BASEMENT BOASTING SEPERATE ENTRANCE THROUGH GARAGE. THE BASEMENT IS CURRENTLY NO DOORED OFF SO 2ND KITCHEN CAN BE USED FOR ENTERTAINING PURPOSES OR AN IN LAW/GUES SUITE. LARGE REC RM WITH GAS FIREPLACE, LARGE WINDOWS AND HIGH CEILINGS MAKE THIS SPACE FEEL OPEN AND FULL OF LIGHT. BASEMENT BEDROOMS ARE ALSO SPACIOUS AND ONE BOASTS DOUBLE CLOSETS AND THE OTHER HAS ENSUITE PRIVILEGE. 3074 SQ FT OF FINISHED LIVING SPACE AND AN ABUNDANCE OF CLOSE SPACE. THE SPRAWLING PRIMARY BEDROOM ON UPPER LEVEL HAS A 4 PIECE ENSUITE, WALK IN CLOSET AND A DOUBLE CLOSET. ENSUITE BATH W/ DOUBLE SINKS, BUILT IN MEDICINE CABINET AND FULL SIZE SHOWER. VERY LARGE EAT IN KITCHEN WITH 8 FT SLIDING DOORS TO COVERED SUNROOM & REAR YARD. OTHER FEATURES INCLUDE A TWO CAR GARAGE, HARDWOOD FLRS, KITCHEN CENTRE ISLAND AND HIGH BAR, AN ABUNDANCE OF CABINETS. UPPER WALL WINDOWS IN KITCHEN AND LIVING ROOM LET SUNSHINE IN WITHOUT LOSING PRIVACY. TALL BASEBOARDS, DECORATIVE LIGHTING ARE JUST SOME OF THE HIGHER END FEATURES IN THIS LOVELY HOME. DOUBLE CONCRETE DRIVEWAY AND REAR INTERLOCK PATIO TO SIT OUT AND ENJOY THE REAR YARD GREENERY. WITH 3 FULL BATHROOMS, 5 B/R'S THIS HOME OFFERS AN INCREDIBLE OPPORTUNITY AND HAS EVEN MORE POTENTIAL. CALL TODAY TO ARRANGE YOUR PRIVATE VIEWING. (id:50857)
5 Bedroom
3 Bathroom
1,500 - 2,000 ft2
4 Elaine Court
St. Catharines, Ontario
Tucked away on a quiet court in St. Catharines' desirable north end, this spacious 4-level sidesplit sits on a generous pie-shaped lot. A brand new front wood deck enhances the curb appeal and offers a great spot to relax outdoors. Step inside to find an updated kitchen with stainless steel appliances and ample prep space. The main living and dining areas feature newer flooring and a warm, neutral palette. Upstairs offers two well-sized bedrooms, formerly three, with the option to convert back. The primary bedroom includes ensuite access to a 4-piece bath. On the lower level, you'll find a cozy rec room with a gas fireplace, a third bedroom, and a 3-piece bathroom. The fourth level provides laundry and plenty of storage space. Outside, the backyard features an above ground pool perfect for summer fun. Major updates include the roof (2022) and furnace and A/C (2021). 100 amp service. A fantastic home in a quiet, family-friendly neighbourhood just move in and enjoy. (id:50857)
3 Bedroom
2 Bathroom
700 - 1,100 ft2
499 Townline Road
Niagara-On-The-Lake, Ontario
This beautiful 51.67 acre Niagara on The Lake country property is a rare find with several allowable uses under the current zoning. Property features a 4 bedroom home built in 1903 with much of it's original charm. Lots of potential in restoring to todays standards. Other great features of this property includes a second home on the property, all season two bedroom house ideal for family members or extra income, a detached wood garage/barn ideal for storage or parking and a large detached Aluminum sided approx 2400 sq ft workshop built in 2003 with two roll up doors. Inground swimming pool. Property is currently being used for growing soy beans. The are two private septic beds and a cistern. Excellent potential for extra income while owning acreage in desirable Niagara On The Lake. Buyer to do own due diligence regarding property uses and potential. (id:50857)
4 Bedroom
2 Bathroom
1,500 - 2,000 ft2
179 Classic Avenue
Welland, Ontario
Welcome to your dream home! This beautifully built 10-year-old two-story residence combines modern elegance with functional living. As you enter, you'll be greeted by a spacious open-concept main floor that seamlessly connects a gorgeous kitchen complete with a stylish island to a large living room. Patio doors lead you to a beautifully landscaped and fully fenced backyard, perfect for entertaining or relaxing in privacy. Venture to the second floor, where you'll find a bright loft area ideal for a home office or play space. This level also boasts three generously sized bedrooms, each offering ample storage to keep your living space organized. The five-piece washroom features convenient ensuite privileges to the primary bedroom, ensuring comfort and privacy. The fully finished basement enhances the home's appeal, featuring a stunning three-piece washroom, plenty of storage options, and a huge recreation room perfect for family gatherings or movie nights. Don't miss the opportunity to make this exceptional property your new home! (id:50857)
3 Bedroom
3 Bathroom
1,500 - 2,000 ft2
2764 Port Robinson Road
Thorold, Ontario
WELCOME TO 2764 PORT ROBINSON RD ON THE PELHAM/WELLAND BORDER. THE BEST OF BOTH WORLDS HERE, BEAUTIFUL COUNTRY ATMOSPHERE YET ONLY 2 OR 3 MINUTES TO TOWN. SPACIOUS 3 BR SIDESPLIT ON A LARGE 78X175' LOT. TOTAL PRIVACY WITH NATURE ALL AROUND. HARWOOD FLOORS THROUGHOUT, 2 BATHS, CENTRAL AIR AND VAC. FINISHED REC ROOM AND DEN WITH A 3 PIECE BATH IN LOWER LEVEL. SEPERATE REAR WALKOUT. OPEN CONCEPT MAINFLOOR LIVING WITH PATIO DOORS TO A LARGE 3 SEASON SUNROOM . LARGE DRIVEWAY TO ACCOMADATE MANY CARS, A BOAT OR RV. 2 CAR ATTACHED GARAGE WITH STORAGE. THIS HOME IS IDEAL FOR THE COMMUTER WITH ITS LOCATION ONLY BEING MINUTES TO HWY 406. BOOK YOUR SHOWING TODAY. (id:50857)
3 Bedroom
2 Bathroom
1,100 - 1,500 ft2
28 Oakland Avenue
Welland, Ontario
Spacious and full of character, this 2.5-storey, 5-bedroom, 2-bathroom home is located in a sought-after west side Welland neighborhood. Featuring a cozy living room, large eat-in kitchen, and generous main floor laundry room, this home offers both comfort and functionality. Beautifully maintained hardwood floors run throughout, adding warmth and timeless appeal. A detached garage provides convenient parking or storage. With plenty of space and original charm, this well-kept home is perfect for families or investors alike. (id:50857)
5 Bedroom
2 Bathroom
1,500 - 2,000 ft2
10 Vaughn Drive
Thorold, Ontario
Welcome to the Niagara Region and Legacy. A perfect home for a family community in the heart of Niagara, situated in a central location just minutes from the highway. A two-story brick home that is not too old and spans around 2400 square feet. The main floor features 9-foot ceilings, and the open-concept living area ensures that there is no shortage of living space. 4 bedrooms, 2.5 bathrooms, an eat-in kitchen with an oversized island, a formal dining room, and a great room. Displays of Natural Light A stunning oak staircase with a curved design continues the hardwood flooring on the main floor to the second hall and then the second floor, with nice, decent carpet that gives off an amazing look. BOOK A SHOWING, CLOSE THE DEAL, AND START A NEW JOURNEY AT A NEW PLACE!!!!! (id:50857)
4 Bedroom
3 Bathroom
2,000 - 2,500 ft2
204 - 50 Herrick Avenue
St. Catharines, Ontario
Welcome to Montebello. A Brand new 1 bed + den and 1 full bath, never lived in before. This is a home where you can do everything you want without worrying about upkeep. Underground parking in the heated garage! Backing onto the beautiful Garden City Golf Course. Enjoy the pleasure of staying fit and healthy, hosting a party for friends and family or relaxing your private balcony with a beautiful view. You can do all of this and more with the spectacular array of amenities at Montebello. If you love the energy and vibrancy of an uptown address, then you want to call this beautiful space home. Montebello is a new luxury condominium development. Enjoy the beautifully landscaped courtyard and grounds, sleek upscale lobby and lounge, state-of-the-art fitness center, elegantly appointed party room with kitchen, spectacular, landscaped terrace, Pickleball court, golf course and much more. **Condo Fees include Bell internet and Smart App** (id:50857)
2 Bedroom
1 Bathroom
600 - 699 ft2
127 - 4658 Drummond Road
Niagara Falls, Ontario
Rare ground floor rental opportunity! This bright and well maintained 960 sq ft, 2-bedroom condo is available for lease, featuring a large private patio. The spacious kitchen offers ample storage and a convenient breakfast bar. The open-concept living/dining area provides flexibility for both formal dining and comfortable living. Enjoy abundant natural light through sliding patio doors and large windows, and stay cool with ductless AC. The monthly rent includes building insurance, lawn/snow removal, water, and 1 parking spot (a 2nd parking spot is available through the Condo Corp for an additional $50/month). Residents also have access to building amenities such as a fitness area, library, courtyard, and meeting/party room. Don't miss out on this opportunity to live in a highly desirable condo community! (id:50857)
2 Bedroom
1 Bathroom
1,200 - 1,399 ft2
5233 Palmer Avenue
Niagara Falls, Ontario
Steps from Niagara Falls & Clifton Hill! This beautifully renovated 3-bedroom, 4-bathroom home on Palmer Ave is a true gem. Enjoy open-concept living with a stunning kitchen featuring a marble island, stainless steel appliances, and elegant finishes. Renovated in 2019, this home boasts updated exterior stucco, fencing, front porch, back deck, roof and a new driveway. Interior upgrades include: hardwood flooring pot lights & designer lighting, renovated bathrooms with modern vanities & fixtures updated stair railings, baseboards, trim, windows & paint, furnace & A/C (2019), 100 amp electrical breaker panel, tankless water heater (2024), gas bbq hookup & inground sprinkler system. Option to purchase fully furnished with stylish décor included. Just move in and start enjoying life by the Falls. (id:50857)
3 Bedroom
4 Bathroom
1,100 - 1,500 ft2
10849 Lakeshore Road W
Wainfleet, Ontario
Escape to your own private paradise with this bright and welcoming year-round waterfront retreat! Rebuilt in 2012, this charming property boasts an open concept living room, dining room and kitchen with center island, with patio doors to the lakeside deck, perfect for taking in the breathtaking views of Sunset Bay. With 2 spacious bedrooms and 2 bathrooms (including a 4 piece ensuite), this home is ideal for those seeking a relaxing getaway or a permanent residence. Cozy up by the gas fireplace in the living room on chilly evenings and enjoy the convenience of a detached single garage. There is a newer cement patio where you can soak up the sun and take in the tranquil surroundings. Additional features include central air and central vacuum for effortless living. Don't miss this great move-in ready waterfront opportunity. (id:50857)
2 Bedroom
2 Bathroom
1,100 - 1,500 ft2
4069 Niagara River Parkway Parkway
Fort Erie, Ontario
Exceptional Custom Estate on the Niagara River with Private Dock. A rare opportunity to own a one-of-a-kind, custom-designed residence set on two manicured acres with commanding views of the Niagara River. This architecturally refined home blends timeless elegance with thoughtful functionality, featuring soaring 10-foot ceilings, rich hardwood floors, and floor-to-ceiling Andersen windows that flood the interior with natural light. Designed for both everyday living and exceptional entertaining, the home showcases top-tier finishes including marble and granite surfaces and three gas fireplaces. Car enthusiasts will appreciate the attached four-car tandem garage and separate heated four-car garage. Enjoy the tranquility of waterfront living from two expansive covered patios, or launch your boat from your private dock. With the Niagara Parkway Trail just steps away and the QEW minutes from your door, this home offers a lifestyle of rare beauty, privacy, and convenience. (dock permit is by annual renewal) (id:50857)
3 Bedroom
4 Bathroom
2,500 - 3,000 ft2
21 Hamilton Street
St. Catharines, Ontario
Welcome to 21 Hamilton Street......perfectly blending comfort, convenience and privacy. Situated on a quiet street with no rear neighbours, this home offers great access to downtown and soon to be new GO station - ideal for commuters and city lovers alike. Step inside to find a bright and inviting interior featuring modern updates throughout. The spacious kitchen flows seamlessly into the cozy living area, making entertaining a breeze. Outside, enjoy the expansive large deck, perfect for summer BBQ's, morning coffee, or unwinding after a long day at work. A rare find, the detached garage at the back of the lot, offers a lane way to access parking and garage. Whether you're a first time buyer, down-sizer, or investor, this centrally located home checks all the boxes. Don't miss your chance to own a quiet slice of city living!!! (id:50857)
1 Bedroom
1 Bathroom
700 - 1,100 ft2
49 Donna Marie Drive
Welland, Ontario
Meticulously maintained 4-level side split tucked into an established residential neighbourhood with schools, and parks nearby. This 1700 sq.ft home has 3 bedrooms, 1.5 bathrooms plus a bright, finished lower level. A generous front foyer leads to the main floor with hardwood floors in the living room and separate dining area. The kitchen offers an abundance of cabinet space and opens to a flagstone patio. The hardwood continues upstairs and into three nice bedrooms. There is a 5-piece main bath and a convenient 2-piece powder room.The lovely family room sits at ground level and features a gas fireplace and direct walkout to the backyard, while the basement rec room enjoys plenty of natural light. There is lots of storage in the laundry room and crawlspace. A single car, attached garage includes a fire-rated entrance into the home. Additional features include gutter guards, updated windows and doors throughout, garden shed, and beautifully landscaped yard. A solid, move-in ready home in a family-friendly location!! (id:50857)
3 Bedroom
2 Bathroom
1,500 - 2,000 ft2
6361 Clare Crescent
Niagara Falls, Ontario
LOCATION! Welcome to the very desirable McMillan & Coach neighborhood in Niagara Falls, an upscale community that's as inviting as it is picturesque! This beautifully maintained, all-brick Schneider-built bungalow offers 1,400 sq ft of tranquil space and sits on a magnificent pool-sized lot that backs onto serene green space. Step inside this delightful 3-bedroom, 2-bath home and experience the warmth of two inviting fireplaces, perfect for cozy evenings. Whether you're starting out, downsizing, or simply seeking to reside in one of Niagara Falls' most coveted locations, this home is a fantastic choice. You'll appreciate the thoughtful updates, including a newer furnace, A/C, and a stylishly renovated main bathroom featuring a tiled walk-in shower and roughed in ready for stackable main floor laundry appliances. The custom zebra blinds add a touch of sophistication to the expansive windows in both the living and dining rooms, enhancing the homes natural light and charm. Close to all amenities including schools, parks, trails, shopping, fantastic eateries, and access to the QEW. This is more than just a house, it's a place to create new memories. Come see for yourself and imagine the possibilities! (id:50857)
3 Bedroom
2 Bathroom
1,100 - 1,500 ft2
83 Parnell Road
St. Catharines, Ontario
Impeccably maintained bungalow located in a desirable north end neighbourhood with easy access to all amenities and schools. This home offers great curb appeal and easy maintenance. The main floor offers open floor living with good sized eat in working kitchen, formal dining area and living room with walkout to a private deck and yard. You will also find two generous sized bedrooms and a full bath on this floor. The double car garage has access to the home. The lower level provides a cozy family room, laundry , full bath and a spare bedroom. The remainder of the basement allows for storage. Great option for the retiree or yound family. (id:50857)
3 Bedroom
2 Bathroom
700 - 1,100 ft2
4 - 595 Dundas Street W
Mississauga, Ontario
Welcome to 595 Dundas Street West, Unit 4 a bright, clean and beautiful 2+1 bedroom, 2 bathroom main-level townhome condo in the heart of Mississauga!This well-maintained residence offers a functional layout with an open-concept living and dining area, perfect for modern living. Impressive entry with custom black granite foyer, matching custom upgraded black granite kitchen counters and bathroom vanity. Enjoy the spacious outdoor balcony featuring updated composite flooring, ideal for relaxing or entertaining. Impressive, unobstructed tree line views of Lake Ontario from the generous main floor primary suite. The versatile lower level recreation room can be used as a home office or guest room. This home includes a private garage for secure parking and additional storage. Located in an exceptionally central area, you're just minutes from top-rated schools, shopping, restaurants, parks, transit, and highways. Whether you're a first-time buyer, downsizer, or investor, this gem combines comfort, convenience, and value in one of Mississaugas most desirable neighbourhoods. (id:50857)
3 Bedroom
2 Bathroom
1,000 - 1,199 ft2
15 Dexter Drive
Welland, Ontario
Welcome to your new home at 15 Dexter Drive in the beautiful city of Welland. This all brick bungalow features 3 + 1 bedrooms, 2 full bathrooms and sits on a wide corner lot close to Maple Park and many great schools and amenities. Walking up you will notice the beautiful exposed aggregate concrete path and inviting front porch. The perfect place to have your morning coffee or to relax and unwind with a glass of wine after a long day watching the neighbourhood kids play on this quiet street! The main floor living room is bright and spacious with so much natural sunlight pouring in from the massive front window. The flow is seamless from the living room to the dining area into the kitchen and this layout is perfect for everyday living and entertaining! Finishing off the main floor is the homes first full bathroom and 3 generous sized bedrooms. Heading downstairs to the partially finished basement you will find another full bathroom (3piece), a large bedroom that can be used as such or create a recreation/media room, play room or office. The basement also features a utility/laundry area with tons of storage space and another finished room that is set up as a cozy playroom. Out the back door, there is the most intimate dining set up; hang some twinkle lights, set up some greenery and enjoy dinners and down time under the awning at your patio table - you will feel like you're at your own private outdoor retreat. The side lot is fully fenced and offers tons of green space for the kids to run and play. This home is ready to welcome its next owner; book a private showing at 15 Dexter Drive today! (id:50857)
4 Bedroom
2 Bathroom
700 - 1,100 ft2
79 Four Mile Creek Road
Niagara-On-The-Lake, Ontario
Bungalow for 1 Year lease located in desirable St Davids. 3 bedrooms large kitchen/dinning area, Hardwood floors, fridge, stove, washer, dryer included, attached 1.5 car garage with walkout, Huge front and backyard (landlord will cut grass). Full finished basement. This is a 1 year lease ONLY, Barn on property not included in Lease (id:50857)
3 Bedroom
2 Bathroom
1,100 - 1,500 ft2
43 Boulton Place
St. Catharines, Ontario
Welcome to this lovely 2-bedroom bungalow thats full of potential! Whether you're a first-time buyer, downsizing, or looking for an investment opportunity, this home checks all the boxes. Enjoy the ease of one-floor living with a bright and functional layout, a full 4-piece bathroom with ensuite privileges, and cozy living space.Step outside to a large, fully fenced backyard perfect for pets, kids, or weekend BBQs. You'll love the oversized garage, ideal for additional storage, a workshop, or parking.Conveniently located close to the highway and all major amenities, commuting and running errands is a breeze. Whether you're starting your homeownership journey or looking to simplify your lifestyle, this lovely bungalow is ready to welcome you home! (id:50857)
2 Bedroom
1 Bathroom
700 - 1,100 ft2
7640 Kalar Road
Niagara Falls, Ontario
Welcome to Le Falls A Vision of Modern Living in Niagara Falls, Located 10 mins from the falls. Le Falls is an exclusive collection of 113 freehold townhomes situated on 10.4 acres of beautifully landscaped greenspace. Designed for contemporary living, these spacious residences offer up to 1,700 sq. ft. of living space, with layouts available upto 5 bedrooms. Each home features soaring 9-foot ceilings, energy-efficient windows, and upgraded kitchen cabinetry. Select homes include private rooftop terraces perfect for enjoying stunning natural views. Ideally located on Kalar Road, Le Falls is adjacent to a vibrant new Empire community, with easy access to shops, dining, and amenities. This premier location places you at the heart of Niagara's exciting transformation.The bold, modern design of Le Falls sets it apart, offering a glimpse into the future of Niagara Falls living. With the city investing \\$3.6 billion in revitalization projects including a state-of-the-art cultural facilityNiagara Falls is quickly becoming a hub not just for tourism, but for modern business and residential growth. Don't miss your opportunity to be part of this exciting new chapter. Le Falls is more than a home its a lifestyle. (id:50857)
4 Bedroom
5 Bathroom
700 - 1,100 ft2
1006 - 215 Glenridge Avenue
St. Catharines, Ontario
Invest in Yourself: A Gateway to Landlord Life...Theres no better time to invest in yourself - and no better way than through real estate. Whether you are looking to enjoy the ease and style of condo living or take your first step into landlord life, this condominium is a rare opportunity that delivers on all fronts.This unit is more than a home - its a smart move. Flowing hardwood floors and ceramic tile lead you through a bright, open layout. The living room offers a northern view with both Lake Ontario and the Toronto skyline shimmering in the distance. Step out directly onto your large, balcony and take in the fresh air, this is where mornings begin, and evenings unwind. Inside, you will find a functional galley kitchen, adjoining dining room, a newly updated four-piece bathroom, spacious bedroom, and a bonus room perfect for an office space. Storage? Plenty of it within the unit.The building features a secure entry system, along with safe & secure private assigned underground parking for 1, and outdoor visitor parking spaces for guests. Amenities include an outdoor pool, games and meeting rooms, green space, and shared laundry. Location is everything - and this ones unbeatable. You are walking distance to shops, groceries, restaurants, hospital, medical services, pharmacies, Brock University, schools, public transportation, trails, golf and more. Easy access to the 406 and QEW makes commuting effortless. Move in and thrive or rent it out and start building wealth. Either way, this condo is a powerful investment in your future. This superb location has so much to offer, do not delay this home is waiting for you...Schedule a showing, Call the LA direct 289-213-7270 (id:50857)
1 Bedroom
1 Bathroom
800 - 899 ft2
346 Fleet Street
Welland, Ontario
WELCOME TO 346 FLEET STREET WELLAND. First time buyers, downsizing, investing, this charming corner lot home sits on a spacious 100 x40 ft fully fenced property, offering privacy and space to relax and entertain. The beautifully maintained yard features two gazebos and three distinct seating areas- perfect for enjoying the outdoors in every season. Immaculately kept and full of thoughtful features, this home shows true pride of ownership. Don't miss out on this one! Complete sewer line replacement from house to property line city connection in 2012 (ABS pipe material, which is stronger than standard PVC) including all plumbing connections within the crawl space originating from drain connections in the house. Stove is a Frigidaire Galaxy and dishwasher is LG both new since 2021. Stacked front load Samsung washer and dryer are new in 2022. R22 insulation installed under all flooring within the crawl space in 2009 as part of an eco-energy efficient evaluation and upgrade along with the replaced inside and outside storm doors. Full eco-energy report available. Paved driveway in 2008. Optimum heating system and duct work system installed in Nov 2008 replacing all baseboard electric heating. Hot water tank replaced with an electric Ranein hot water heater (owned) in 2024 providing water on demand. Classic metal roofing system installed in July 2008. Records of utilities (gas, hydro, property tax, water and sewer) that can be provided on request. (id:50857)
2 Bedroom
1 Bathroom
700 - 1,100 ft2
110 Mines Road
Haldimand, Ontario
Over 26 Acres of Prime Agricultural Land in Sought-After Haldimand County - Mines Road, Caledonia. Discover the opportunity to own 26.37 acres of versatile agricultural land nestled along picturesque Mines Road in Haldimand County, just minutes from Caledonia. This expansive parcel offers an irregular lot shape with approximate dimensions of 474.72 ft x 1,686.92 ft x 42.40 ft x 890.62 ft x 1,689.00 ft, providing a unique configuration ideal for a range of rural or agricultural uses. Zoned A (Agricultural), the property supports a variety of permitted uses including single family dwelling, farming, greenhouses, hobby farming, and potential for a custom-built rural residence (subject to local planning approvals). The land offers a blend of open space, privacy, and convenience - perfect for both seasoned farmers and investors seeking long-term value. With easy access to nearby highways and amenities in Caledonia, and only a short drive to Hamilton and the GTA, this property combines rural charm with urban accessibility. A rare opportunity to secure a significant landholding in a rapidly developing area. (id:50857)
Upper - 4683 Dorchester Road
Niagara Falls, Ontario
Welcome to this 3 Bedroom Upper Unit in Niagara Falls. Freshly updated and modernized with new appliances. Great Location close to numerous amenities. Private front loading laundry in unit. Plenty of parking. Available Immediately. ** This is a linked property.** (id:50857)
3 Bedroom
1 Bathroom
700 - 1,100 ft2
6119 Main Street
Niagara Falls, Ontario
Prime Commercial Space in Niagara Falls - Two Months Rent-Free! Secure your ideal business location with this 1,500 sq ft versatile commercial space in the bustling heart of Niagara Falls, just a short 10-minute walk from the Falls and casino. Ideal for cafés, bakeries, salons, restaurants, pizzerias, or groceries. Located conveniently near popular establishments such as Tim Hortons, Italia Pizzeria, The Sub Hub, Mehfil Indian Cuisine, and My Cousin Vinny's, ensuring a vibrant customer base and steady foot traffic. Benefit from two months rent-free to help establish your business. Large front windows and prominent signage opportunities ensure maximum visibility from both foot and car traffic. Plenty of convenient parking available. Recently renovated with new floors and many upgrades, this space is ready for your business! Act fastthis outstanding location wont last long! (id:50857)
1,500 ft2
4 Huntley Crescent
St. Catharines, Ontario
Located in a family-friendly neighbourhood, close to all amenities and walking distance to schools, 4 Huntley Crescent is a lovely side split with a generous addition, bringing the total square footage of this solid home to an oversized 1,740 sq. ft. Containing three beds, two baths, an updated kitchen, a considerable recreation room (with gas fireplace), a basement workshop along with a backyard deck (with built-in covered barbeque area) and a shade providing gazebo, this home is perfect for a larger household or those looking for more living space. An oversized shed (with hydro), a poured concrete drive (3 ft. base) and pathways add to the appeal of this well maintained property. Overall, this well-built home with additional living space (sunroom) is located amongst great neighbours in a desirable neighbourhood. (id:50857)
3 Bedroom
2 Bathroom
1,100 - 1,500 ft2
84 Tanner Street
Pelham, Ontario
Fonthill's newest development, Tanner Woods, TO BE BUILT - New Freehold 2 Storey townhomes, Luxury, elegant, modern features, quality built homes by Niagara's award winning Blythwood Homes,1971 sqft of living space, 3 Bedrooms, 3 bathrooms, 9 ft ceilings on the main floor, bright open spaces for entertaining and relaxing. Eat-in kitchen island/breakfast bar and garden doors off the Living room to rear porch, 2pc guest bathroom. 2nd level with primary bedroom, 4pc ensuite bathroom, walk-in closet, Loft area, upper level laundry room, 2 more bedrooms and 4pc bathroom. The full-height basement with extra-large window is unfinished with an additional 620 sq.ft for a future rec room, bedroom and 3pc bathroom. Exterior features include planting beds with mulch at the front, fully sodded lot in the front and rear, poured concrete walkway at the front and single wide ashphalt driveway leading to the single car garage. High efficiency multi-stage furnace, tankless hot water (rental). Located at the end of Tanner Drive. Welcome to Fonthill, walking distance to the Steve Bauer Trail, biking, hiking, close to the shopping, amenities, schools. Easy access to the QEW to Toronto, Niagara Falls. Enjoy The Best Wineries, and Golf courses Niagara has to offer! There is still time for a buyer to select some features and finishes! (id:50857)
3 Bedroom
2 Bathroom
1,500 - 2,000 ft2
86 Tanner Street
Pelham, Ontario
Fonthill's newest development, Tanner Woods, TO BE BUILT - New Freehold 2 Storey townhomes, Luxury, elegant, modern features, quality built homes by Niagara's award winning Blythwood Homes,1971 sqft of living space, 3 Bedrooms, 3 bathrooms, 9 ft ceilings on the main floor, bright open spaces for entertaining and relaxing. Eat-in kitchen island/breakfast bar and garden doors off the Living room to rear porch, 2pc guest bathroom. 2nd level with primary bedroom, 4pc ensuite bathroom, walk-in closet, Loft area, upper level laundry room, 2 more bedrooms and 4pc bathroom. The full-height basement with extra-large window is unfinished with an additional 620 sq.ft for a future rec room, bedroom and 3pc bathroom. Exterior features include planting beds with mulch at the front, fully sodded lot in the front and rear, poured concrete walkway at the front and single wide ashphalt driveway leading to the single car garage. High efficiency multi-stage furnace, tankless hot water (rental). Located at the end of Tanner Drive. Welcome to Fonthill, walking distance to the Steve Bauer Trail, biking, hiking, close to the shopping, amenities, schools. Easy access to the QEW to Toronto, Niagara Falls. Enjoy The Best Wineries, and Golf courses Niagara has to offer! There is still time for a buyer to select some features and finishes! (id:50857)
3 Bedroom
3 Bathroom
1,500 - 2,000 ft2
22 Coronation Drive
Port Colborne, Ontario
Welcome to this amazingly large family executive home. Large lot with many trees to make you feel like you are in the country. This home boasts 5 bedrooms plus 2/3 bedrooms in the separate basement in law suite and 5 bathrooms throughout. The minute you walk in you are welcomed by the large foyer, large office/ den, large dining room and gorgeous eat in kitchen with quartz countertops, glass backsplash and ample cupboard space. Fantastic size bedrooms upstairs. Ductless units (2) added in the upper floor to add extra comfort on those hot summer days. Speaking of hot summer days, you will not find a better fully fenced backyard then this one. So much privacy for your inground concrete pool which was sanded down and redone with new tiles and Pebble Tec, an epoxy with pebbles and shells throughout, (smooth and glistens in the sun $21,000 in 2022). Pool has new heater (2023), new salt water system (2023) and new pump (2024). Added, to extend those nights outdoors, custom tarps on the outdoor porch to close it in (2024). 5 parking spots in driveway as well as parking for 5 more in front of the home. Entertaining at its best!! (id:50857)
7 Bedroom
5 Bathroom
3,000 - 3,500 ft2
543 Vine Street
St. Catharines, Ontario
Beautifully Updated Raised Bungalow on Large Lot in Desirable North St. Catharines with Detached Garage! This move-in-ready raised bungalow sits on a rare double lot in one of North St. Catharines most desirable neighbourhoods! Featuring 2 bedrooms (easily converted back to 3), this home has been stylishly updated throughout and offers a fantastic open-concept layout. Step into a bright and modern main floor with a renovated kitchen featuring quartz countertops, a stylish backsplash, breakfast bar, and ample cupboard space. Open dining and living area with sleek pot lights and updated trim and doors. Vinyl windows, updated bathrooms and owned hot water tank. The spacious primary bedroom boasts a private 2-piece ensuite for added convenience.The full basement is insulated and ready for your finishing touches perfect for a rec room, workshop, home gym, or additional storage. Enjoy the outdoors in the large backyard, complete with a newer detached garage and plenty of space to relax or entertain. Appliances included: Fridge, Stove, Dishwasher, Washer & Dryer. Quick closing available this home is ready when you are! (id:50857)
2 Bedroom
2 Bathroom
700 - 1,100 ft2
3740 Rebstock Road
Fort Erie, Ontario
Now Selling...Niagara on the Beach Freehold Townhomes Starting from $399,900 | Up to 1,500 sq ft | Minutes from Crystal Beach Now Selling! Welcome to Niagara on the Beach a visionary new community of 90 freehold townhomes nestled in the heart of Fort Erie, just 1.4 km from the sandy shores of Crystal Beach. Set on a lush 4-acre site and bordered by an additional 4-acre park, this development redefines affordable luxury living in the Niagara Region. Each home has been thoughtfully designed to maximize space and natural light, with modern interiors and elevated finishings. Enjoy 9 ft smooth ceilings, porcelain tile flooring, walk-out terraces**, and a sophisticated mix of brick, wood, and expansive glass windows that connect you seamlessly to the beauty of the outdoors. With spacious floorplans up to 1,500 sq ft, these homes are ideal for both year-round living and seasonal escapes. Prices start from just $399,900 offering exceptional value in a fast-growing area. Key Highlights: Located on Rebstock Road steps from Crystal Ridge Park 1.4 km from Crystal Beach. Surrounded by top-tier amenities including tennis and basketball courts, a splash pad, and a dog park. Close to restaurants, grocery stores, schools, public transit, highways, the U.S. border, and an international airport, Part of Fort Erie's intensification strategy, Niagara on the Beach is not just a housing development in a forward-thinking community built for modern life, blending affordability with style in one of Ontarios most desirable waterfront regions. Don't miss your chance to own in this landmark development. (id:50857)
1 Bedroom
1 Bathroom
700 - 1,100 ft2
78 - 8141 Coventry Road
Niagara Falls, Ontario
Welcome to 8141 Coventry Road, Unit 78! This move-in-ready, 3-bedroom, 2-bathroom condo townhouse is located in a family-friendly neighbourhood, close to schools, parks, and amenities. The main floor features a spacious living room with hardwood flooring, a kitchen with oak cabinets, and a 2-piece bathroom. Upstairs, you'll find three bedrooms and an updated 3-piece bathroom. The basement offers a rec room, storage, and laundry. Enjoy a private patio, and there is also no need to stress over grass cutting and snow removal. The landlord will take care of it. Conveniently located near Lundy's Lane, Niagara Falls, and major highways. Don't miss this opportunity! (id:50857)
3 Bedroom
3 Bathroom
1,200 - 1,399 ft2
307 Burgar Street
Welland, Ontario
Welcome to 307 Burgar Street, a bright and well-cared-for two-storey home located right in the heart of Welland. With three bedrooms, two full bathrooms, and a practical layout, this home offers a great balance of space, comfort, and convenience, perfect for someone ready to make their first home purchase or anyone looking for a move-in-ready space in a central location.The main floor features a spacious kitchen with plenty of storage, perfect for cooking, gathering, or hosting. The dedicated dining room is ideal for sit-down meals, and just off the kitchen, you'll find a cozy enclosed side porch, great for morning coffee and breakfast. Upstairs, the three bedrooms are bright and well-sized, with a second full bathroom that makes mornings easier for everyone. The home has been thoughtfully maintained and updated over the years, with improvements you'll appreciate the moment you walk in. Out back, enjoy a private, fenced-in yard with just the right amount of green space and a handy shed for extra storage. There's room for two vehicles in the private driveway, and the low-maintenance exterior means you can spend more time enjoying your home and less time working on it.What really rounds this place out is the location, just minutes from restaurants, grocery stores, parks, and public transit. Whether you're commuting, running errands, or exploring the community, everything you need is close by. Is there any reason you can't take a look at this beautifully maintained home? 307 Burgar Street is definitely worth a look. (id:50857)
3 Bedroom
2 Bathroom
1,100 - 1,500 ft2
308 - 41 Rykert Street
St. Catharines, Ontario
Don't miss out! Completely renovated and move in ready. Upon entering there is a main level foyer for coats and boots. Proceed up the stairway with unique railing to the awesome interior that is all new in the last 5 years. Come and see for yourself the open concept layout with new flooring throughout, all kitchen cabinets, counters and ceramic tile backsplash plus stainless steel appliances and a center island with bar stools. The bright living room has double sliding doors out to the balcony and behind the barn door you will find the large bedroom with a double closet. The 3 piece bathroom features a large walk in shower enclosure, attractive mirror and storage cabinet over the toilet. And lastly an exceptionally large ensuite storage unit. Coin operated laundry is available on the main floor just to the left of the unit. Don't wait for it to be gone. Additional parking may be available for $25.00 per month. (id:50857)
1 Bedroom
1 Bathroom
700 - 799 ft2
2495 Coral Avenue
Fort Erie, Ontario
Welcome to this beautifully maintained raised bungalow nestled in the heart of Stevensville, offering the perfect blend of country charm and modern convenience. Situated on a spacious one-acre lot in a quiet, family-friendly neighbourhood, this property provides the ideal setting for relaxed living with plenty of room to grow. Pull in to the double wide driveway with an attached double car garage which provides ample space for parking and a detached garage in the backyard for all your outdoor storage needs. Step inside to discover a warm and inviting interior featuring three generous sized bedrooms, two full bathrooms, and a bright, open living and dining area. Large windows fill the home with natural light, while the raised design adds both character and functionality. The well-appointed kitchen offers plenty of cabinet space and flows seamlessly into the dining area-perfect for everyday living and entertaining alike. The lower level features a spacious family room, second bathroom, utility room with laundry, and the bar room which could easily be converted to home office, gym, or in-law suite. In 2014 a sunroom became a welcome addition to the residence, great for hosting family and friends. Peace of mind provided with municipal water service, and take advantage of the expansive yard ideal for gardening, outdoor activities, or simply soaking in the serenity of this quiet, sought after community. Centrally located close to Ridgeway/Crystal Beach and the City of Niagara Falls, don't miss your chance to own a slice of tranquility in beautiful Stevensville. (id:50857)
3 Bedroom
2 Bathroom
1,100 - 1,500 ft2
3171 Evadere Avenue
Fort Erie, Ontario
Welcome to 3171 Evadere Avenue, a very pretty 2 Bedroom, 2 Bath renovated 4 Season bungalow on an impressive 76 x 125 lot just a block from Bernard Beach! Enjoy High end finishes and attention to detail. The Kitchen is an outstanding space with cabinets by The Custom Cabinets Company, quartz counter tops, soft close drawers, high end appliances, functional island with space for 3 people to sit and a kitchen canopy over a new casement window. The Open Concept Living Rm and Dining Area are a decorators dream with high open beamed ceilings, feature wall of Napolean Gas Fireplace and marble stone facade (2023), Mounted TV and flush mount built in bluetooth speaker system. Dining Room sliding doors offer easy access to the 14 x 38 wrap around deck shaded by a canopy of beautiful maple trees. New Floors throughout with 8"wide plank engineered hardwood in main areas and stylish ceramic in the 2 beautifully renovated Ensuite Wshrms complete with tiled showers. The delightful master bedroom is a wondeful sunny space with vaulted ceilings, french doors leading to the deck, and enjoys its own 3pc ensuite. The charming guest bedroom also enjoys its own brand new 3pc ensuite as well as vaulted ceilings. The spic and span Laundry Room features custom built-in cabinetry as well as the Stiebel Eltron Tankless Water Heater. Tucked away just off the kitchen is a lovely 3 season enclosed 12 x 24 sunroom. Plenty of storage is available in the insulated and waterproof crawlspace and built in cabinets in vaulted spaces. Outside, you will find a lovely private landscaped backyard complete with garden shed and fire pit. Updates include: Newer Windows, Newer roof with reinforced trusses (2021), New insulation (walls, ceiling and crawl space), 200 Amp Service and rewiring (2020) 4 Car Parking. Location is ideal for Air BnB or rental, close to public beaches, the quaint shops and restaurants of Ridgeway and easy access to QEW and the Border. (id:50857)
2 Bedroom
2 Bathroom
700 - 1,100 ft2
86 Newport Street
St. Catharines, Ontario
Where waves compose your morning soundtrack and golden sunsets close each day, this two-bed, three bath lakefront retreat delivers the lakefront life you've pinned to every vision board. Before you even step inside, Lake Ontario stretches out like your private horizon. Inside, an airy foyer opens into a stunning entertainers haven. Vaulted ceilings with rustic beams crown an open-concept dinette, chefs kitchen, dining room, and living area-seamlessly connected under statement lighting. The kitchen, designed for everything from casual snacks to holiday feasts, features a gas range, warming drawer, coffee station, energy-efficient stainless appliances, and a custom island perfect for lingering over wine with friends. After dinner, gather in the spacious living room beside a three-sided fireplace, where floor-to-ceiling windows frame protected greenspace. patio doors reveal the showstopper: a three-tier Trex deck with spectacular views. The three-seasoned louvered roof filters sun without the heat, while the lower deck lets you soak up the sun. All 3 decks offer unobstructed views and lake breezes! Upstairs, the primary suite feels like a boutique hotel: a reading nook for rainy-day novels, California shutters for lazy Sunday mornings, laundry closet for your convenience, and a spa-inspired four-piece bath with skylight and deep soaker tub. Step onto your private balcony in the evening to watch dawn paint the lake in pastel watercolours. A second bedroom with its own ensuite offers privacy and comfort for guests and family. Nestled in the coveted Port Weller East community, you're minutes from Jones Beach, two waterfront trails, the St. Catharines Marina, the Welland Canal Parkway, wineries and Old Town Niagara-on-the-Lake, with quick QEW access to Toronto or the U.S border. Say goodbye to traffic and cookie-cutter suburbs - this is shoreline living at its finest. Book your private tour today and let the lake welcome you home! (id:50857)
2 Bedroom
3 Bathroom
1,100 - 1,500 ft2
4480 Queensway Gardens
Niagara Falls, Ontario
Welcome to this beautifully renovated 3+1 bedroom side split, perfectly situated in a fabulous, family-friendly neighbourhood of Niagara Falls. With a single car garage, stylish finishes, and a layout designed for everyday living, this home offers comfort and convenience inside and out. Step outside to the expansive, fully fenced backyard, an entertainers dream featuring brand new aggregate concrete, a modern pergola, and a hot tub for year-round relaxation. There's still plenty of green space for kids or pets to run and play. With too many updates to list and located close to great schools, parks, shopping, and all the best amenities Niagara has to offer, this move-in-ready gem is ideal for families, first-time buyers, or anyone looking for the perfect blend of modern living and outdoor enjoyment. (id:50857)
4 Bedroom
2 Bathroom
700 - 1,100 ft2
129 Paxton Lane
Niagara-On-The-Lake, Ontario
Tucked away in a quiet neighbourhood in the Town of St. Davids, Niagara-on-the-Lake, this luxurious stone and stucco bungalow offers sophisticated living with thoughtful upgrades throughout. Built in 2015 and fully renovated with a modern aesthetic, the home features a spacious open-concept main floor with extensive pot lighting, upgraded tile and engineered hardwood flooring, and an oversized kitchen island perfect for entertaining. The main floor offers two bedrooms, including a primary suite with a walk-in closet and a spa-inspired 4-piece ensuite featuring a glass shower and soaker tub, along with a second full bathroom and convenient main floor laundry. The inviting living room centers around a cozy gas fireplace, while the finished walkout basement adds two more bedrooms each with walk-in closets, a full 4-piece bath with a glass shower, and a large rec room for versatile living space. Outdoor living is just as impressive with a covered front porch, a rear deck off the dining room, a lower-level concrete patio, and a fully fenced yard surrounded by professional landscaping, stone walkways, and a built-in automatic in-ground sprinkler system. A double car garage and concrete driveway with parking for four complete this exceptional property. Floor plans attached. (id:50857)
4 Bedroom
3 Bathroom
1,500 - 2,000 ft2
8 Hopkins Street
Thorold, Ontario
This stunning bungalow with 5 bedrooms and 3 bathrooms, built by Rinaldi Homes, blends elegance and functionality. (Main floor office with double French doors can be utilized as the 5th bedroom) Step inside to a bright and spacious foyer with tile and oak hardwood floors throughout, no carpet, that set the tone for the rest of the home. Double doors to the kitchen and living room for privacy purpose. The bright, open-concept living area features upgraded 12ft tray ceiling with crystal LED light fixture and pot lights. The kitchen boasts new quartz countertop, a Bosch dishwasher, soft touch cabinetry, under-mount lighting and a huge spacious island that can accommodate up to 8 people. A convenient laundry room on main level, a master bedroom with custom large walk-in closet, en-suite 4-pc glass door shower washroom, as well as a 2nd bedroom with large closet and a 4-pc bathroom. The fully finished basement offers a spacious living area, a large kitchen equipped with appliances, 2 large bedrooms both with large walk-in closets, a full 3-pc bathroom with shower doors and two generously sized storage areas. Great potential for extra rental income or for in-law and guests. Additional features include a two-car garage with inside entry, with additional exterior garage opener control, concrete driveway and a spare battery sump pump.Conveniently located with easy access to Highway 406, shopping, dining, schools, parks and more, this home is a must-see. (id:50857)
5 Bedroom
3 Bathroom
1,500 - 2,000 ft2
12 Fern Gate
Pelham, Ontario
One of a kind custom built, immaculately kept 3+1 bedroom raised bungalow in the heart of Fonthill! Boasting 1818sqft on the main level alone, an additional 1800sqft of finished basement area set up with a full inlaw suite apartment and separate entrance, this home is perfect for families and generations to live together! Front entrance hosts a comfortable foyer with access entry into garage with stairs that lead up to an open concept living room and dining area, ideal for large family gatherings. Main floor kitchen is packed with cabinets, counter space and dedicated area for dining which opens up to a secondary living room opening to a 3 seasons attached sunroom. As you sip on your morning coffee, take in the views of your outdoor composite deck, ideal for BBQ's and entertaining guests! All three main level bedrooms are generous in size and w/ closets. The fully finished, open concept lower level is equipped with a separate entrance from garage opening up to a massive rec room w/ gas fireplace, dining room and kitchen area. An additional kitchen, bedroom and 3 piece bathroom make this the perfect inlaw suite turnkey set up! Where else can you find TWO wine cellars, ample storage areas/workshop and a laundry room added for your convenience?! Situated on a 60ft x 148ft deep lot, enjoy your backyard oasis large enough for gardens with enough area to build your future pool, all providing a peaceful retreat in this quiet neighbourhood. This home is centrally located, close to excellent amenities, schools, and shopping. Don't miss out on this one of a kind opportunity in the heart of Fonthill! (id:50857)
4 Bedroom
3 Bathroom
1,500 - 2,000 ft2
Lot 24 - 6140 Curlin Crescent
Niagara Falls, Ontario
Discover this brand-new custom-built home in the sought-after Garner Place neighbourhood. Offering over 2,400 sq ft of luxurious living space, this home is designed with high-end finishes and a modern, open-concept layout thats perfect for both living and entertaining. The main floor features a spacious living area and a gourmet kitchen equipped with premium appliances, sleek countertops, and custom cabinetry. Upstairs, the luxurious primary suite offers a spa-like ensuite bathroom and a large walk-in closet, providing a peaceful retreat. The additional bedrooms are generously sized, making this home ideal for families. The unfinished basement offers endless possibilities for customization, whether you're looking to create a home gym, extra bedrooms, or a recreational space. Located on a quiet, family-friendly street, this home is close to parks, schools, and all the amenities you need. Its a rare opportunity to own a custom home in this prime neighbourhood. (id:50857)
4 Bedroom
3 Bathroom
2,000 - 2,500 ft2
6271 Sherri Avenue
Niagara Falls, Ontario
DISCOVER THE POTENTIAL IN THIS ALL-BRICK BUNGALOW, OFFERING THREE BEDROOMS AND OPEN-CONCEPT KITCHEN, DINETTE, AND LIVING ROOM. THE LOWER LEVEL FEATURES SUMMER KITCHEN SPACIOUS REC-ROOM, AND AN EXTRA BATH, OFFERING GREAT SPACE FOR CUSTOMIZATION. WITH A TWO-CAR GARAGE AND CONCRETE DRIVE, THIS HOME IS SITUATED IN A FANTASTIC NEIGHBORHOOD. BRING YOUR VISION AND MAKE THIS GEM SHINE. (id:50857)
4 Bedroom
2 Bathroom
1,100 - 1,500 ft2
3819 Terrace Lane
Fort Erie, Ontario
This charming 2-bedroom, 2-bathroom home offers a rare opportunity to own a low-maintenance waterfront retreat with stunning views of Lake Erie. Light-filled and full of coastal charm, it features a breezy sunroom that opens onto a spacious back deck, perfect for relaxing or entertaining with the sound of the waves in the background. Located right by The Waterfront Park, you're just steps away from the Crystal Beach Supper Market, where you can grab a bite or sip a cold drink once a week throughout the summer while enjoying live music and mingling with locals. Its a great way to submerge yourself in the Crystal Beach community. Whether you're paddle boarding at sunrise, lounging lakeside, or strolling to the village core filled with shops and restaurants, this home offers the perfect mix of comfort, convenience, and coastal living. Even the winters are special here! When the lake freezes, the shoreline comes alive with skating, snowmobiles, ATVs, and community gatherings right on the ice. Lake life in Crystal Beach is truly magical, in every season. Book your showing today! (id:50857)
2 Bedroom
2 Bathroom
1,500 - 2,000 ft2
106 - 10 Concord Place
Grimsby, Ontario
Welcome to coastal-inspired living in the heart of Grimsby-on-the-Lake! This bright and spacious one-bedroom condo with a large den offers the perfect blend of comfort and convenience, ideal for first-time buyers, downsizers, or anyone looking to enjoy a relaxed lakeside lifestyle. Located on the main floor for easy access, this suite features an open-concept layout filled with natural light, modern finishes, and a versatile den that's perfect for a home office, open guest room, or additional living space. Step outside your door to experience the buildings premium amenities, including a fully equipped gym, a sleek party room, and a rooftop patio with stunning panoramic views of Lake Ontario - perfect for sunsets, entertaining, or simply unwinding after a long day. Just steps from scenic waterfront trails, boutique shops, and trendy restaurants, this condo offers a vibrant community feel with everything you need close at hand. Plus, quick access to the QEW makes commuting a breeze. Don't miss your chance to live in one of Grimsby's most sought-after lakefront communities! (id:50857)
2 Bedroom
1 Bathroom
700 - 799 ft2



