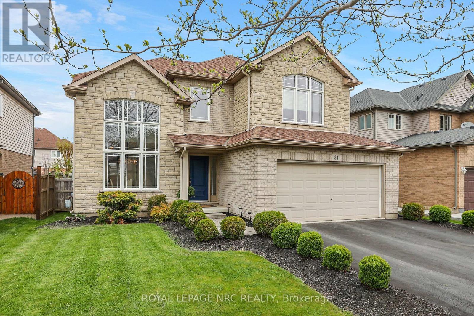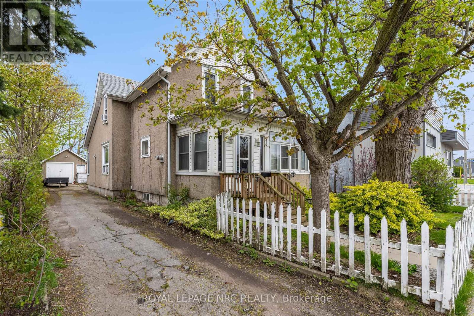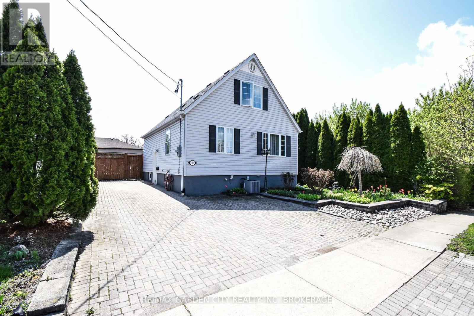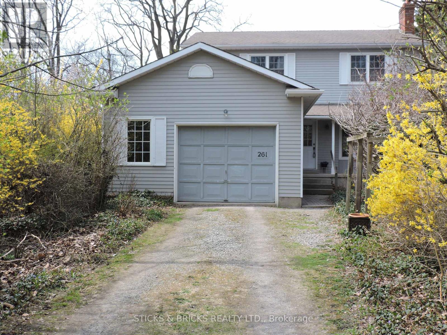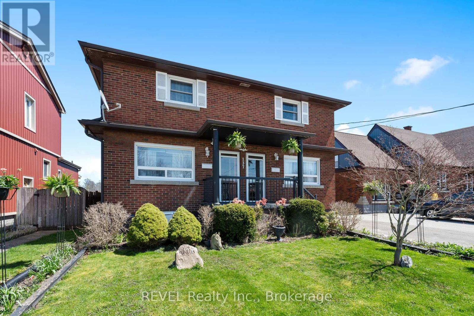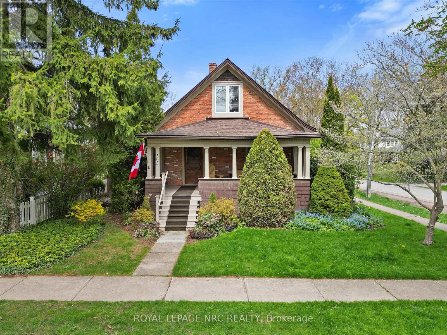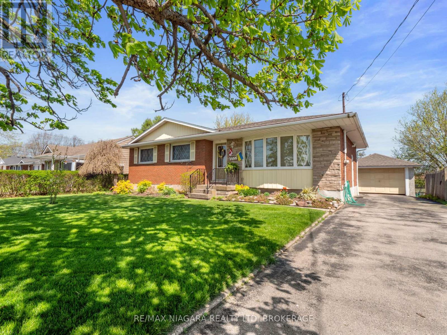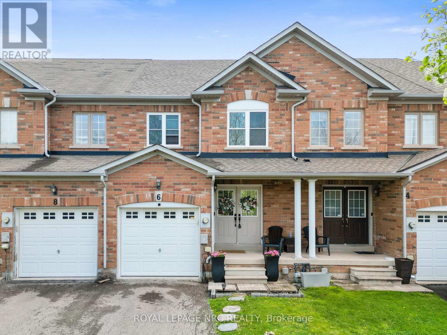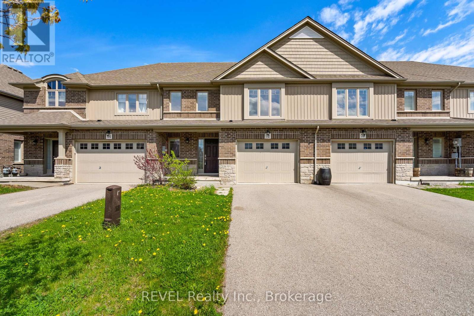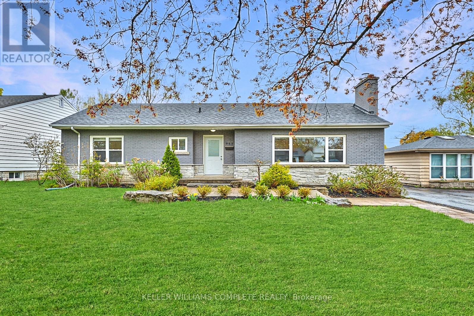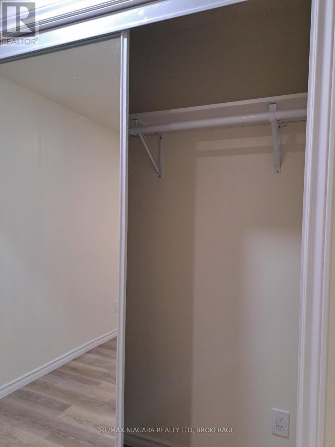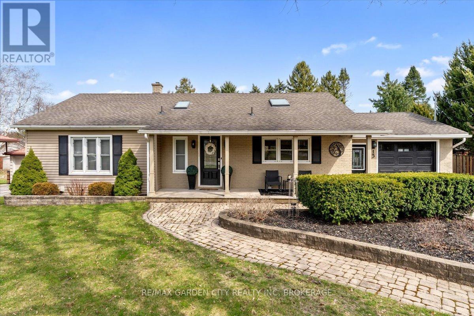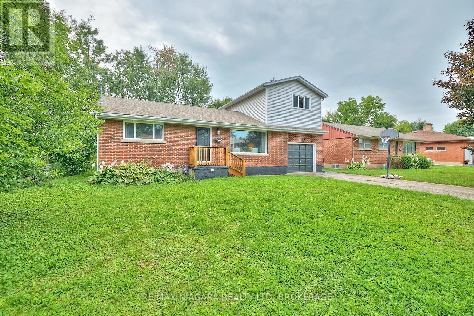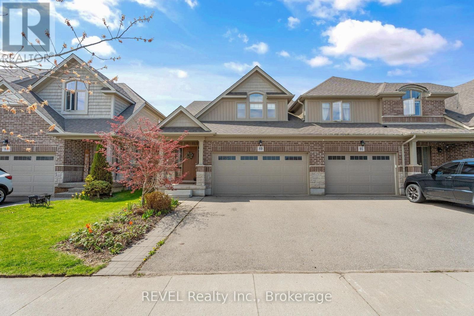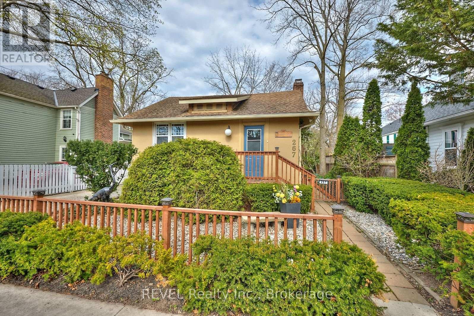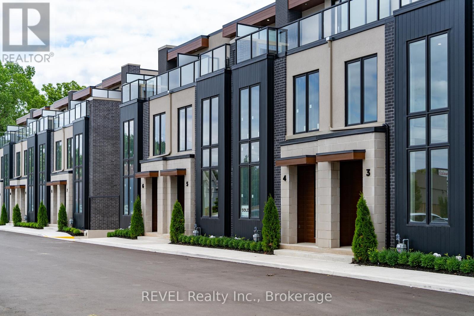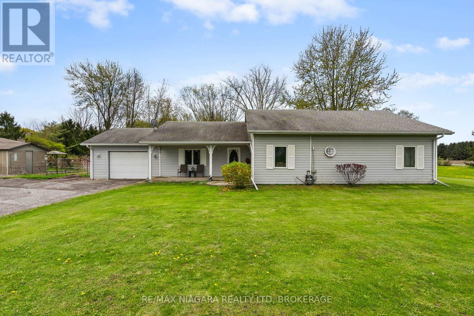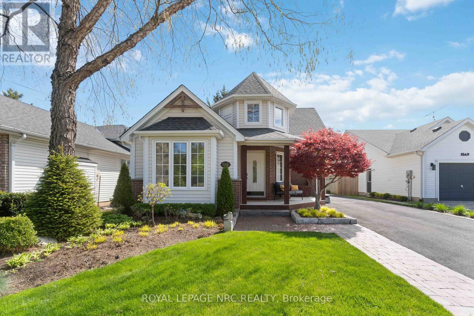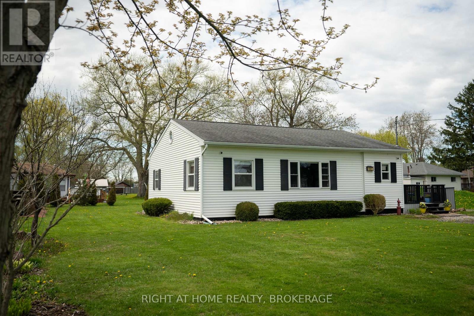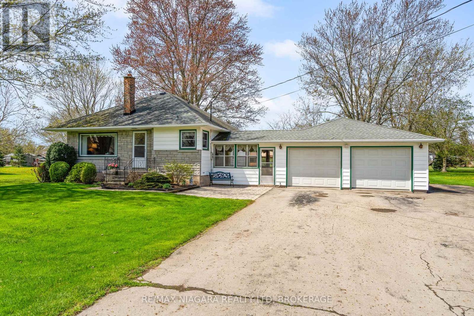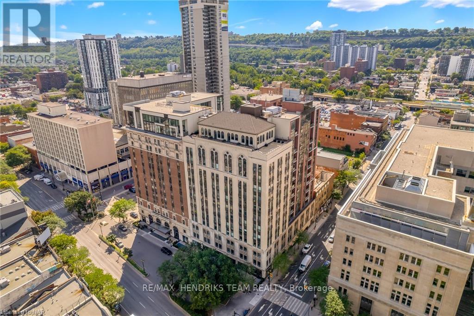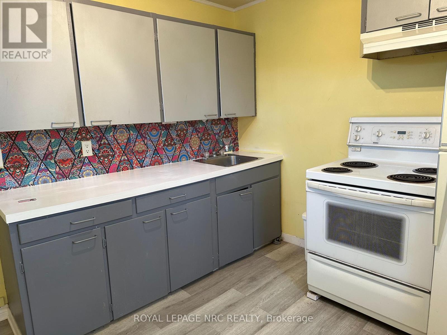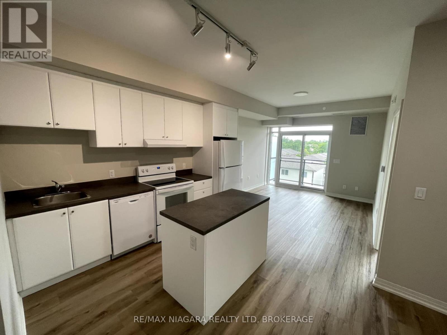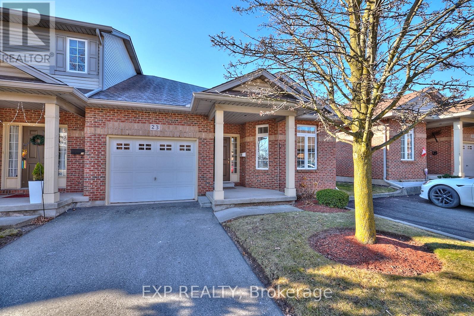151 Moffatt Street
St. Catharines, Ontario
Welcome to 151 Moffatt St. Only 3 years old this end unit freehold town offers a large open concept main floor with hardwood floors, gas fireplace, beautiful kitchen with large island & sliding doors to both front & rear patios! Upstairs you'll find a large primary with walk-in closet & ensuite bath with stand alone shower, bedroom level laundry & two additional bedrooms & 3 piece bath. Downstairs features another bedroom with walk up & roughed in bath. (id:50857)
4 Bedroom
3 Bathroom
1,500 - 2,000 ft2
90 St. Paul Street
St. Catharines, Ontario
Stunning and Spacious 2 Bedroom + Den Executive Loft apartment located in the heart of the St. Catharines downtown core. This loft has a great open concept floor plan, high ceilings, big windows, solid surface floors (no carpet) and sliding patio doors to your own private roof top deck/terrace. Additional features include a Gas hot water heat/Central A/C each on its own thermostat, In suite Laundry, newer appliances including a dishwasher, high speed internet, and 2 parking spaces included and more. These executive lofts are hard to find and are truly a fantastic opportunity for the downtown enthusiast to call home. (id:50857)
2 Bedroom
1 Bathroom
1,100 - 1,500 ft2
34 Agincourt Crescent
St. Catharines, Ontario
Gorgeous 2 storey Energy star rated home on one of west ends most prestigious streets ! Deliberate family floor plan including the well thought out dining room( boasting 9 ft ceilings and lots of natural light), entertainers dream with the beautiful kitchen (stone countertops including island & undermount lighting ), with multiple places to hangout. Conveniently off the kitchen is patio doors (california shutters) leading to the extended outdoor living space. All you need in one place! Newer concrete patio, covered metal gazebo for sitting and dining, newer above ground pool (5ft & chlorine in 2021) and fully fenced yard . 3 bedrooms upstairs with loft(possible 4th ) and 2 full bathrooms. Primary has a great walk-in closet and 5 piece ensuite w/ tiled & glass shower. (Carpet replace in 2025) . Main floor laundry Be greeted everyday with double driveway/ double garage, curb appeal and friendly neighbour's. Bonus of being able to plan your own extra space if required in the lowest level with the rough-in for bathroom already there . Enjoy being just minutes from everything St. Catharines has to offer, including great local schools(Ridley, Nelephant Montesori) shopping centers, restaurants and sport complex. Whether you're heading to downtown St. Catharines, the nearby Pen Centre, downtown boutique restaurants or taking a quick drive to Niagara Wine Country, everything is within easy reach. The home also provides quick access to major highways like the QEW, making commutes a breeze. Check out the media video link or call me anytime to view! (id:50857)
3 Bedroom
3 Bathroom
2,000 - 2,500 ft2
143 First Avenue
Welland, Ontario
Welcome to this charming two-storey home in the heart of Chippawa Park, one of the area's most sought-after neighbourhoods. Thoughtfully updated throughout, it features a modern kitchen with Pot Filler and a cozy dining space with direct access to a private deck-ideal for enjoying summer meals while overlooking the pool and spacious, fully fenced yard. There's plenty of room out back for kids and pets to roam. The main floor also includes a convenient bathroom, mudroom, and an oversized single garage with extra storage. Upstairs, you'll find four comfortable bedrooms, including a generous primary suite with a walk-in closet, ensuite bath, and a private balcony facing the park-perfect for quiet mornings. Downstairs, the finished basement adds a warm and versatile rec room-great for family movie nights or casual gatherings. Recent upgrades include: A/C (2023), quartz kitchen countertops and range (2023), owned Tankless Hot Water heater and humidifier (2024), new privacy fence (2023), and a patio and porch extension (2024). With a great layout and a long list of updates, this home is ready to welcome your next chapter. (id:50857)
4 Bedroom
3 Bathroom
1,500 - 2,000 ft2
305 Mitchell Street
Port Colborne, Ontario
Calling all creatives and visionaries! This charming 2.5-story detached gem is a handyman's paradise or an investor's dream come true. With sturdy bones and a solid foundation, this property is poised for transformation, needing just a touch of aesthetic TLC to unleash its full potential. Boasting a generous lot and ample square footage, its perfectly positioned at a price point that invites your renovation ambitions. Imagine converting it into a duplex, as its zoned for that very purpose, all while capitalizing on the opportunity to create an ADU from the spacious 26-foot by 14.5-foot detached garage, complete with a fantastic concrete pad. Nestled near Nickel Beach, which is rapidly gaining attention due to the nearby cruise ship docking, this locale offers limitless possibilities for both personal enjoyment and profit. The stylish stucco is in excellent condition, and those soaring ceilings on the main floor, coupled with additional loft space not included in the above-grade square footage, provide even more room to play with. The property features a spacious driveway and charming backyard, ideal for gatherings or future enhancements. The seller is eager for a quick close and looking for the new owner looking to dive right in. Don't miss out on this incredible opportunity; its a no-brainer for the savvy investor, handyman, or flipper ready to make their mark! (id:50857)
3 Bedroom
2 Bathroom
2,000 - 2,500 ft2
39 Clayburn Avenue
St. Catharines, Ontario
39 Clayburn is located close to St. Catharines Golf & Country Club, downtown and close to the 406 Highway for quick access to the Pen Shopping Centre. Bright kitchen with dining area, features patio doors to large deck, fenced yard and shed. Main floor also has cozy living room, bedroom or den and updated 4 piece bathroom. Upstairs there are two bedrooms that share a three piece bathroom. The Lower level has bedroom and recreation room. (id:50857)
4 Bedroom
2 Bathroom
1,100 - 1,500 ft2
261 King Street
Niagara-On-The-Lake, Ontario
There is no better place than Historic Niagara on the Lake for summer fun. Whether you are looking for a FAMILY home, home away from home or an INCOME PRODUCING INVESTMENT this well located property says WELCOME HOME! Nestled on a generous 79'X151' lot, this FOUR BEDROOM home is steps from everything Historic Niagara on the Lake has to offer. ENJOY THE AMAZING GARDENS as you stroll to the shops and a refreshment at one of the amazing restaurants on your way to a WORLD CLASS performance at the Shaw Festival Theatre or the Royal George Theatre. Located on the popular WINE ROUTE and surrounded by parks and recreation opportunities from biking to golf, this lovingly maintained home has been enjoyed by the original owners since the 1980's and offers a main floor bedroom with PRIVATE BATH plus 3 additional bedrooms on the second level. Cozy up with a good book and bathe in the sunlight streaming through the windows in the SUNROOM or on the deck overlooking the English style garden. The open concept main living space is great for entertaining. A nice high basement awaits your imagination. Privately tucked away from the street, this home awaits you and is available immediately. (id:50857)
4 Bedroom
2 Bathroom
1,500 - 2,000 ft2
3001 Young Avenue
Fort Erie, Ontario
Well-maintained, solid brick, raised bungalow in the heart of Ridgeway's Thunder Bay area and only steps away from Lake Erie's beautiful shoreline! This lovely 4-bedroom, 2 bathroom home has plenty of room inside and out for a growing family with years of memories in the making! The main floor features a light-filled living room and dining room with sliding doors to the back deck as well as 2 bedrooms and a 4pc bathroom. The basement offers a recroom with fireplace, 2 more bedrooms, an office/den, 4pc bathroom, and a utility room with laundry and a sink. Outside is a massive deck for relaxing and entertaining, which leads to the large above-ground pool and fenced-in yard with privacy trees and tall grasses. The front of the property has curb appeal and function with its nice landscaping and the winding asphalt driveway that leads to the 2-car garage with inside entry to the home. Walk west to Bernard Beach to watch the sunset, play in the water or launch your paddleboards and kayaks! In the other direction is some fishing at Six Mile Creek, nature trails at the Centralia water window and another beach/water access at the ends of Windmill Point Rd S & Stonemill Rd. Beyond the neighbourhood, it's a 15-minute walk to Downtown Ridgeway's shops, restaurants, services and 26km Friendship Trail and only a 3-minute drive to Crystal Beach's sand and lakeside amenities. (id:50857)
4 Bedroom
2 Bathroom
700 - 1,100 ft2
137 Wellington Street
Port Colborne, Ontario
2 houses under one roof!! This home offers both side of the duplex! Each side has 3 bedrooms, 1 full bath, kitchen and laundry. Enjoy your morning coffee or evening glass of wine in your attached 3 season room! Both sides of the house have their own separate hydro and gas, and one side has a Generac automatic generator! Perfect for investors and multi-generational living under one roof. Backing onto the Vale Centre park, you have no rear neighbours. Enjoy the fully fenced in back yard for summer bbqs and separate garage for all of your storage needs. This property checks all the boxes! (id:50857)
6 Bedroom
3 Bathroom
1,500 - 2,000 ft2
305 Victoria Street
Niagara-On-The-Lake, Ontario
Cross the old stone threshold into a warm, formal foyer and discover the inviting character of this solid brick 1.5-storey Arts-and-Crafts style home in the heart of Niagara-on-the-Lake's historic "Old Town". Full of charm and possibility, this property is perfect for families, investors, or anyone dreaming of a personal residence, B&B, or short-term rental in one of the regions most desirable neighbourhoods. Bright and spacious, the home offers four bedrooms (two on the main floor, two upstairs), a main floor powder room, and a large second-floor 4-piece bath. The main level features a generous eat-in kitchen, formal dining room, and elegant living room with original hearth and gas fireplace. Traditional details like wide pine plank flooring, thick hardwood trim, and panelled doors pair beautifully with modern updates: vinyl double-glazed windows (2011), forced air heat (2025), and central air (2022). Enjoy coffee on the deep, covered front porch or entertain on the peaceful rear deck. The yard offers space for a garden or quiet retreat. Immerse yourself in the best of Niagara food and wine culture, only a short walk to downtowns Shaw Festival Theatre, award-winning restaurants, pubs and the Golf Club, or wind our way down the sidewalks under old-growth trees to The Commons, an enormous historic site with an off-leash dog path and the beautiful Paradise Grove woodland near Fort George and the Niagara River. Ample unpaid street parking at the side (on Gage St.); permitted parking at the front (on Victoria St.). (id:50857)
4 Bedroom
2 Bathroom
1,500 - 2,000 ft2
253 Bertie Street
Fort Erie, Ontario
Welcome to 253 Bertie Street, Fort Erie a charming brick bungalow that blends comfort, functionality, and opportunity in one desirable package.This well-maintained 3-bedroom home offers an updated kitchen and bathroom, providing modern convenience with timeless appeal. Natural light fills the main floor living space, with sliding patio doors off the dining area leading to a spacious deckperfect for entertaining or relaxing while enjoying the beautifully landscaped backyard.The fully finished basement adds exceptional value and versatility. It features a second kitchen, a cozy recreation room with a gas fireplace, an additional bedroom, and a walk-out to the rear yard. Whether you're looking to accommodate extended family or explore rental income potential, this setup is ideal for a multi-generational living arrangement or a private in-law suite/apartment to help offset mortgage costs.Additional highlights include a detached garage, plenty of storage, and a location thats hard to beat. Situated within walking distance of shopping, schools, banking, and just minutes from the QEW, this home offers both convenience and connectivity for busy families or commuters.Dont miss the chance to own a home that offers space, flexibility, and investment potentialall in the heart of Fort Erie. (id:50857)
4 Bedroom
2 Bathroom
1,100 - 1,500 ft2
8 Meadowbrook Lane
Pelham, Ontario
8 Meadowbrook Lane in Fonthill. As you enter this 3 bedroom, 3 bath two-storey home, with over 2200 square feet total living space, it is sure to impress. You'll love the manicured lawns and all things mature in this private backyard oasis, enjoy your evenings with a glass of Niagara's finest on your maintenance-free composite deck lined with glass railings. The gardens have been thoughtfully planned out to ensure beauty all year long with flowering perennials, flowing trees and graceful towering pines. Keep it lush with it's built in irrigation. THE HOME As you enter this fully renovated home you will find a stunning custom kitchen ,new quartz countertops and backsplash this kitchen makes entertaining easy with a dinning room, living room and a main floor family room featuring a cozy gas fireplace and a large bay window overlooking the back yard that offer tons of sunlight. If you're looking for a separate quiet place to relax then head downstairs where you can watch the big game and still have room for that computer area. A large utility room offers tons of storage. Upstairs you are offered a spectacular master bedroom, ensuite bathroom and a walk in closet. 2 more bedrooms and another bathroom offers families lots of living space..THE UPDATES; 2023 entire home professionally painted throughout including doors and trim and ceilings. New carpet in main floor family room all the bedrooms upstairs and the family down stairs. Roof shingles in 2019, furnace in 2021, composite deck in 2022, and garage doors in 2018, quartz countertops and backsplash 2023 lighting and plumbing in kitchen for new sink, new faucets/garburator, Upstairs tub surround 2023. New leafguards/eavestroughs 2023, central A/C 2023, New mechanism parts on outside awning, natural gas hookup for bbq. added landscaping, new washer and dryer 2023, dishwasher 2023. keyless entry locks on all entry doors (id:50857)
3 Bedroom
2 Bathroom
1,500 - 2,000 ft2
50 Portal Drive
Port Colborne, Ontario
BRIGHT AND CLASSY PRIME END UNIT! This gorgeous, light-filled 2+1 bedroom 2 bathroom freehold townhome is ideally situated in the Portal Village community. You are immediately greeted with a bright and spacious foyer opening up onto impressive living area with large windows and a beautifully vaulted beamed ceiling. Tons of natural light streams through this prime unit! Large primary suite, also with vaulted ceiling, complete with double closet and 4pc ensuite bath. Second bedroom*currently used a den* is adorned with warm wood panelling, electric fireplace, pocket doors, and backyard deck access. Spacious eat in kitchen with with breakfast bar, main floor laundry, and a great full, partially finished basement with rec room, third bedroom and walk up access! (id:50857)
3 Bedroom
2 Bathroom
1,100 - 1,500 ft2
455 Mines Road
Haldimand, Ontario
Incredible opportunity to finish your dream home in the country! This massive 2,823 sqft bungalow sits on a premium 152 x 200 ft lot and offers a rare chance to customize every detail to your taste. The exterior is beautifully completed with timeless brick and stone, a huge triple car garage, and a spacious covered back porch perfect for relaxing or entertaining. Inside, the open-concept layout is framed and ready for your personal visionfeaturing 4 bedrooms, 3.5 bathrooms, a main floor laundry, and tons of natural light throughout. Set in a peaceful country location with backyard privacy, this is your blank canvas to create a custom masterpiece. Finish it your way and unlock the full potential of this one-of-a-kind property! (id:50857)
4 Bedroom
4 Bathroom
2,500 - 3,000 ft2
5932 Carlton Avenue
Niagara Falls, Ontario
Welcome to 5932 Carlton Avenue, a charming 1.5-storey home featuring 3 bedrooms and 1 bathroom on a deep 40 x 221 lot in the heart of Niagara Falls. Zoned GC (General Commercial) and R1E (Residential), this property offers excellent potential for residential, commercial, or mixed-use purposes. With 3 parcels, there's potential to develop into 3 lots and sell off the back piece. Enjoy a welcoming front porch and a closed-in sunroom at the front of the house. Step inside to a refreshed main floor with a brand new kitchen, modern flooring, and new windows throughout. Upstairs includes three bedrooms and a full bathroom. The full unfinished basement offers plenty of space for storage, expansion, or a workshop. Third house from Lundy's Lane - located just minutes from Niagara Falls attractions, shopping, public transit, and highway access - a great opportunity for living and investment. (id:50857)
3 Bedroom
1 Bathroom
700 - 1,100 ft2
6 Mackenzie King Avenue
St. Catharines, Ontario
Welcome to 6 Mackenzie King Ave in St.Catharines. With no back yard neighbors, this freehold townhouse offers size, style, and incredible views. With a park in the backyard and views of the boats going by right from your kitchen on the Welland Canal you will fall in love with this location. The house has beautiful updates with all new flooring, modern kitchen with granite tops, new stairs and railings and much more. The 3 bedrooms are spacious. The primary bedroom has both an ensuite bath and large walk in closet. The other two bedrooms share a lovely 4 piece washroom so privacy and convenience are at a premium. The main floor is open so it makes for a great room for family time, or enjoying company. With a high ceiling and beautiful fire place it really stands out as an inviting space. There is also a third washroom on the main floor for guests and convenience. The basement is unfinished so there is still opportunity to improve the property. With an attached garage with access to inside this townhome really does have it all. (id:50857)
3 Bedroom
3 Bathroom
1,100 - 1,500 ft2
72 Abbott Place
Pelham, Ontario
Welcome to 72 Abbott Place, a stylish freehold townhome in Fonthill's sought-after Lookout Point neighborhood. This 3 bedroom, 3 bathroom home features an open-concept layout seamlessly blending the kitchen, living, and dining areas. Step through the sliding patio doors to a private fenced backyard, complete with a deck and gazebo for outdoor enjoyment. Upstairs, the oversized primary bedroom has a walk-in closet and a 3-piece ensuite. Two additional bedrooms and a 4-piece bath complete the upper level. The attached 1.5 car garage provides is accessed through the main floor but also provides access to the backyard. Plus, the large unfinished basement provides endless potential to make the space your own. A rare opportunity to own a freehold townhome in the heart of Fonthill! (id:50857)
3 Bedroom
3 Bathroom
1,500 - 2,000 ft2
965 Kingsway Drive
Burlington, Ontario
Welcome to 965 Kingsway Dr., an exquisite fully renovated residence nestled in one of Burlingtons most coveted neighborhoods near Lake Ontario. This stunning home showcases soaring vaulted ceilings, a beautifully renovated kitchen with an open-concept main floor, and fully updated bathrooms throughout. Offering three spacious bedrooms on the main level and a professionally finished, waterproofed lower level with a fourth bedroom and in-law potential, its designed for both style and function. Set on a picturesque lot with a detached 1+ car garage, this exceptional property seamlessly blends timeless elegance with modern comfort. Book your private viewing today before its gone!! (id:50857)
3 Bedroom
2 Bathroom
1,100 - 1,500 ft2
17 - 2880 King Street
Lincoln, Ontario
Tucked away in the heart of The Residences of Jordan Village, this beautifully maintained 3-bedroom, 3-bathroom townhome offers a perfect combination of low-maintenance living and exceptional privacy. A rare unit with no rear neighbours - Enjoy serene outdoor moments in your private backyard, backing onto a tranquil tree-line for an added sense of seclusion. Inside, the open-concept layout features granite countertops, stainless steel appliances, a cozy gas fireplace, and a bright, functional flow perfect for everyday living and entertaining. Whether you're sipping local wine on the patio or hosting friends in the spacious kitchen, every detail reflects comfort and sophistication. Located in the charming village of Jordan, you're just minutes from world-renowned wineries, Michelin-starred dining, boutique shopping, scenic trails, and the natural beauty of Balls Falls. With quick access to the QEW and surrounded by the best of Niagara's lifestyle offerings, this is refined, rural living at its finest. Privacy, elegance, and location - don't miss your chance to make this rare gem your home. Be sure to check out both the home and Jordan Village Video attached! (id:50857)
3 Bedroom
3 Bathroom
2,500 - 2,749 ft2
18 Topham Boulevard
Welland, Ontario
Welcome to 18 Topham Blvd, bordering Fonthill, nestled in an absolutely beautiful, secluded and quiet neighborhood ideal for raising a family or enjoying a peaceful retirement. This well maintained 2-story home features an adorable wrap-around porch, perfect for relaxing and watching the world go by. The beautifully landscaped property is located in a wonderful community with friendly neighbors, mature trees, and a nearby park with an ice rink. You'll also find it next to the Steve Bauer Trail, schools, and numerous amenities just a short distance away. Every man will appreciate the double-plus garage with an extra side driveway, newly painted and equipped with new garage doors installed in 2024. The inviting foyer leads into a bright space highlighted by a large bay window that fills the area with natural light. The spacious kitchen boasts ample cupboard space and an extra-large island, making it perfect for entertaining. Adjacent to the kitchen is the dining room. The living room features elegant hardwood floors and a gas fireplace, creating a warm and inviting atmosphere. As you walk up the spiral staircase, you'll find hardwood floors throughout, a large primary bedroom with a walk-in closet, a luxurious 4-piece bathroom with a jacuzzi tub, and two additional bedrooms. The basement offers even more living space with a rec room, complete with a full bar and sink, an office, laundry room, plenty of storage for all your needs and a separate entrance. Enjoy the generous 1960 sq ft and 2,638 sq ft of living space. Whether you love to entertain or prefer a quiet family home, this property has so much to offer. Be sure to check out the neighbourhood park and ice rink at the end of Montgomery Rd. The backyard is approx. 89ft length x 25 ft deep (2225 sq ft) Lots of space. Upgrades include new roof - 5years, air conditioning - 8 years and furnace 10 yrs. **EXTRAS** Dishwasher, Dryer, Microwave, RangeHood, Smoke Detector, Stove, Window Coverings (id:50857)
3 Bedroom
2 Bathroom
1,500 - 2,000 ft2
24 Bendingroad Crescent
St. Catharines, Ontario
Nestled in the sought-after north end of St. Catharines, this meticulously maintained 4-level sidesplit home presents an appealing layout for family living. The ground level provides practical convenience with a powder room for guests, direct access to the attached single-car garage, and a walkthrough leading to the private, fully fenced rear yard. Ascending a short set of stairs brings you to the second level, which boasts a spacious living room bathed in natural light from a charming oversized front window, creating a comfortable and inviting atmosphere. Adjacent to the living room is a formal dining area, perfect for family meals and entertaining, which flows seamlessly into a well-planned kitchen designed for functionality and ease of use. The uppermost level of this delightful home features three generously sized bedrooms, offering comfortable personal retreats for each family member. Completing this level is an updated 5-piece bathroom, providing modern amenities and ample space for a busy household. Descending from the main level, the basement expands the living space with a large family room, illuminated by large windows that allow ample natural light to fill the room, creating a bright and welcoming space for relaxation and entertainment. The lower level is completed with a laundry room and plenty of storage space. Adding to its appeal, this home enjoys a prime location with close proximity to numerous local parks, offering opportunities for outdoor recreation and enjoyment of nature. Families will appreciate the easy access to great schools and convenient public transit options, making commuting and navigating the city effortless. Furthermore, the vibrant and picturesque community of Port Dalhousie, with its charming shops, restaurants, and waterfront activities, is just a short distance away, providing a wonderful local destination for leisure and entertainment. Benefit from easy access to major highways providing access to the GTA and the Niagara area. (id:50857)
3 Bedroom
2 Bathroom
1,100 - 1,500 ft2
33 Foxtail Avenue S
Welland, Ontario
Immaculate 3+1 Bedroom Raised bungalow backing on to greenbelt- no rear yard neighbours!! This home has been lovingly maintained, oversized eat in kitchen with plenty of counter space, and access to deck private rear yard. Formal dining room and living room have vaulted ceilings and lots of natural light. The three bedrooms are large and the primary has ensuite privilege. Loads of closet space on space on the main. Access to the garage from foyer.lower level is finished with 3 piece bath, bedroom, huge family/recreation room with large windows. Laundry room is bright and features more storage. Owners downsizing . Great area for schools, shopping and public transport (id:50857)
4 Bedroom
2 Bathroom
1,100 - 1,500 ft2
3 Lower - 5595 Drummond Rd Road
Niagara Falls, Ontario
Welcome to this freshly renovated basement apartment offering two spacious bedrooms and one modern bathroom, ideal for quiet, responsible tenants. Enjoy a clean, comfortable living space with shared access to a well-maintained kitchen upstairs and shared laundry facilities for added convenience. Located on a bus route, this home is perfect for commuters or students seeking easy transit access. Please note: no parking is available and the kitchen is shared with the owner in the main floor. Move-in ready and waiting for the right tenants to call it home! (id:50857)
2 Bedroom
1 Bathroom
13 Lorimer Street
Pelham, Ontario
Welcome Home to 13 Lorimer. Fabulous Living in Fonthill! Nestled in a beautiful, tree-lined and family-friendly neighbourhood, this charming home is just a short walk to town, top-rated schools, and convenient shopping. Step into a spacious, updated eat-in kitchen that flows seamlessly into a stunning living room, where oversized windows offer serene views of the meticulously landscaped and private backyard oasis. The main level features 3 bedrooms, including a primary suite with garden doors leading to a private deck your perfect morning retreat. An updated 3-piece bathroom adds comfort and style. The fully finished lower level is designed for entertaining or extended family living, with a cozy family room featuring a gas fireplace, a full 3-piece bathroom - easily adaptable into an in-law suite. UPDATES: Owned Water Softener, Double Doors, Master Patio Doors, Sump Pump, Finished Garage, New Pine Flooring, Bay Window (Small Room), Original Hardwood Flooring, 2021 Kitchen, Roof (10+ Years), Crown Moulding, Bay Windows, Newer Tiled Walk-In Shower, Washer, Dryer, Dishwasher, 2011 Furnace, New Washer, Rental Hot Water Tank, Central Vacuum (1 Year), Ample Storage, Bright Laundry Room, Gas Deck Hookup. (id:50857)
3 Bedroom
2 Bathroom
700 - 1,100 ft2
6100 Sidney Street
Niagara Falls, Ontario
This well-maintained 3+1 bedroom, 3-bathroom multi-level home is conveniently located in a quiet neighborhood near shopping, schools, parks, highway access, the hospital, and just a short drive from Niagara Falls. The main level features a bright living room and a practical eat-in kitchen with sliding doors leading to a large, sturdy deck, great for outdoor meals or your morning coffee. Two main floor bedrooms with hardwood floors and a 4-piece bathroom offer a classic bungalow-style layout. Above the garage, you'll find a spacious primary bedroom with double closets and a private 3-piece bathroom. The fully finished basement includes a rec room, a fourth bedroom, and an additional 3-piece bathroom perfect for a home office or guest space. Recent updates include a newer roof, furnace, deck (stained in 2023), and weeping tile removal. Located on a quiet, no-exit street in Niagara Falls, this home offers peace and privacy with quick access to all local amenities. Long-term tenant willing to stay (id:50857)
4 Bedroom
3 Bathroom
1,100 - 1,500 ft2
89 Abbott Place
Pelham, Ontario
Beautiful Freehold End-Unit Townhome in Prime Location No Condo Fees! Welcome to this absolutely stunning freehold townhome an end unit that's only attached by the garage, offering added privacy and the feel of a detached home. Located in a highly desirable neighborhood, this home is close to top-rated schools, parks, shopping, and transit, making it perfect for families, professionals, or downsizers seeking a low-maintenance lifestyle with all the space you need. The main floor features a bright, open-concept layout with vaulted ceilings in the living room, and a cozy three-sided fireplace shared with the dining area. The stylish kitchen includes granite countertops, a sleek glass backsplash, and modern black stainless steel appliances. Convenient main-floor laundry/mudroom leads directly to the double car garage. The main-floor primary suite offers excellent privacy with its own ensuite bathroom and a walk-in closet. Upstairs, you'll find two more spacious bedrooms one with a vaulted ceiling and walk-in closet plus a full bathroom and a versatile loft space perfect for a home office or reading nook. The fully finished basement includes a large family room with laminate flooring, tons of unfinished space for storage or future development, and a rough-in for a bathroom. Enjoy the outdoors in your private, fully fenced backyard, complete with a covered veranda, stone patio with pergola, and your very own vegetable garden a true sunny oasis! Don't miss your chance to own this beautifully finished home in an unbeatable location. (id:50857)
3 Bedroom
3 Bathroom
1,500 - 2,000 ft2
267 Victoria Street
Niagara-On-The-Lake, Ontario
Experience the charm of the Book Seller's cottage a beautifully appointed bungalow nestled in the heart of Niagara-on-the-Lake Old Town, just steps from vibrant Queen Street. This inviting home blends historic character with modern comfort, featuring two cozy gas fireplaces, built-in bookcases, and custom pine finishes. A bright, sun-filled rear addition completed in 2024 adds to the living space, while a separate, all-season backyard cabin equipped with a 3-piece bathroom, heat/AC, and on-demand hot water, ensuring comfortable living year-round offers a versatile retreat ideal as a guest suite or home office. The serene, low-maintenance backyard is a true haven, perfect for sipping your morning coffee, hosting a summer BBQ, or unwinding with a good book. Thoughtful touches like ample enclosed storage and a dedicated EV car charger ensure both convenience and sustainability. With charming shops, top-tier dining, lush parks, and the renowned Shaw Festival Theatre just a few short blocks away, the Book Sellers Cottage offers an exceptional blend of timeless elegance, practical amenities, and an unbeatable location. (id:50857)
1 Bedroom
3 Bathroom
1,100 - 1,500 ft2
396 Main Street W
Port Colborne, Ontario
LOOKING FOR AN INVESTMENT TRIPLEX? 2 UNITS CURRENTLY RENTED SAME TENANTS OVER 2 YEARS; 3RD UPPER UNIT BRINGING IN NEW TENANTS JUNE 1ST . GREAT MAIN STREET LOCATION IN PORT COLBORNE WITHIN WALKING DISTANCE TO MANY AMENETIES. CORNER LOT WITH AMPLE PARKING. UPPER UNIT 2 AND UNIT 3 HAVE GAS HOT WATER HEAT; UNIT 1 HAS ITS OWN GAS HEAT. (id:50857)
6 Bedroom
3 Bathroom
2,000 - 2,500 ft2
9 Paxton Avenue
St. Catharines, Ontario
Charming and unique, this cottage style bungalow offers design and function but more importantly, breathtaking water views. This hidden gem is the perfect retreat in the vibrant community of Port Dalhousie. In the comfort of your living room, or on the front deck, sit back and relax, soak in the sun, and listen to the sound of the waves crashing on the shore. This two bedroom 1940's home is located on a 60 ft. x 70 ft. corner lot with a fully fenced private side and backyard to host your next BBQ. The detached garage is conveniently located a few steps from the side entrance that welcomes you into a newly renovated space. The all white and bright kitchen is complimented with a warm butcher block style countertop. Loads of natural light floods into the kitchen and living room with garden door access to the peaceful outdoors. An updated 3-piece bathroom has a spacious tiled shower with trendy glass door. On the other side of the home is the primary bedroom with essential in-suite stackable laundry (a drop down ladder provides access to the attic for additional storage). The second bedroom is ideal for additional family members or a weekend visitor who also wants to experience the local culture. Just like Port Dalhousie, this home truly embodies the quaint and inviting lifestyle where you can walk the beach, participate in local festivals and events or share in the victories at the Royal Henley Regatta. Coffee shops, boutiques, live entertainment and incredible dining experiences make this Niagara destination extra special. A mix of historic charm and modern amenities, the south shore of Lake Ontario is waiting for you! (id:50857)
2 Bedroom
1 Bathroom
23 Longspur Circle
Pelham, Ontario
The word" Stellar" applies to this wonderful family home in so many ways. Elegant and stately located on a sprawling pie shaped lot and in the A.K. Wigg school zone! This traditional design offers more that the typical two story home. Let s start with this great main floor design. You can enjoy guests in the front facing formal dining room and separate living room. This back of the house shows off the spactauclar yard. A perfect design to host guests in this large family room with vaulted ceilings and wonderful built ins to accommodate even the biggest library. This design is perfect to enjoy your family and your yard. Main floor laundry is one of the great features that really simplifies life. Backyard pool activities have a place to run into and dry off without run ing through the house wet . Second floor bedrooms are all well sized and the primary has an ensuite. Is your family expanding/ do you need more space for your in laws? Maybe you need a dedicated area to run your home business? Longspur ticks all the boxes and more. Over the garage you'll find a most wonderful living/working space. Complete with a second kitchen. Walk through the second floor main house area, or access through stairs from the garage. This grand home boasts almost 3400 sq ft of living space not include in the full basement. This still more space for all your fun activities or hobbies. The backyard pool has not been opened in the last year but was professionally closed. There's a great shed, and patios that you can light up to twinkle away your summer nights. The attached garage has interior entry. This is a grand one! Come for a visit! (id:50857)
4 Bedroom
4 Bathroom
3,000 - 3,500 ft2
8 - 1397 York Road
Niagara-On-The-Lake, Ontario
Welcome to Vineyard Square, an exclusive collection of executive townhomes in historic St. Davids. In the midst of Niagara On The Lake's wine country, these impressive townhome units exude quality craftsmanship & a perfect blend of elegance & contemporary style. Featuring 2 and 3 bedroom layouts, 2.5 bathrooms, an outdoor terrace, & 3 gas fireplaces, this luxury lifestyle is as practical as it is dazzling to the eye. Adorned with premium appliances and quartz countertops throughout, the versatility of these living quarters is only enhanced further by a private elevator with access to all 4 levels, as well as underground heated parking with private double car garage that leads directly to your first level, fortifying the motif of modern elegance & contemporary style. Complemented further by an oak staircase, large kitchen island & large sliding doors to a backyard space with professionally installed turf, there is nothing left to covet but the key to the front door. BUILDERS OFFERING 2 YEARS FREE CONDO FEES AND LEASE TO OWN OPTIONS. BUILDER OFFERING 1.9% FINANCING. **EXTRAS** Jenn Air induction cooktop, integrated 3 door panel refrigerator, Thermador double combination wall oven w/ speed oven combo (id:50857)
3 Bedroom
3 Bathroom
2,000 - 2,249 ft2
10 - 1397 York Road
Niagara-On-The-Lake, Ontario
Welcome to Vineyard Square, an exclusive collection of executive townhomes in historic St. Davids. In the midst of Niagara On The Lake's wine country, these impressive townhome units exude quality craftsmanship & a perfect blend of elegance & contemporary style. Featuring 2 and 3 bedroom layouts, 2.5 bathrooms, an outdoor terrace, & 3 gas fireplaces, this luxury lifestyle is as practical as it is dazzling to the eye. Adorned with premium appliances and quartz countertops throughout, the versatility of these living quarters is only enhanced further by a private elevator with access to all 4 levels, as well as underground heated parking with private double car garage that leads directly to your first level, fortifying the motif of modern elegance & contemporary style. Complemented further by an oak staircase, large kitchen island & large sliding doors to a backyard space with professionally installed turf, there is nothing left to covet but the key to the front door. BUILDERS OFFERING 2 YEARS FREE CONDO FEES AND LEASE TO OWN OPTIONS. BUILDER OFFERING 1.9% FINANCING. **EXTRAS** Jenn Air induction cooktop, integrated 3 door panel refrigerator, Thermador double combination wall oven w/ speed oven combo (id:50857)
3 Bedroom
3 Bathroom
2,000 - 2,249 ft2
3 - 1397 York Road
Niagara-On-The-Lake, Ontario
Welcome to Vineyard Square, an exclusive collection of executive townhomes in historic St. Davids. In the midst of Niagara On The Lake's wine country, these impressive townhome units exude quality craftsmanship & a perfect blend of elegance & contemporary style. Featuring 2 and 3 bedroom layouts, 2.5 bathrooms, an outdoor terrace, & 3 gas fireplaces, this luxury lifestyle is as practical as it is dazzling to the eye. Adorned with premium appliances and quartz countertops throughout, the versatility of these living quarters is only enhanced further by a private elevator with access to all 4 levels, as well as underground heated parking with private double car garage that leads directly to your first level, fortifying the motif of modern elegance & contemporary style. Complemented further by an oak staircase, large kitchen island & large sliding doors to a backyard space with professionally installed turf, there is nothing left to covet but the key to the front door. BUILDERS OFFERING 2 YEARS FREE CONDO FEES AND LEASE TO OWN OPTIONS. BUILDER OFFERING 1.9% FINANCING. **EXTRAS** Jenn Air induction cooktop, integrated 3 door panel refrigerator, Thermador double combination wall oven w/ speed oven combo (id:50857)
2 Bedroom
3 Bathroom
2,000 - 2,249 ft2
6 - 1397 York Road
Niagara-On-The-Lake, Ontario
Welcome to Vineyard Square, an exclusive collection of executive townhomes in historic St. Davids. In the midst of Niagara On The Lake's wine country, these impressive townhome units exude quality craftsmanship & a perfect blend of elegance & contemporary style. Featuring 2 and 3 bedroom layouts, 2.5 bathrooms, an outdoor terrace, & 3 gas fireplaces, this luxury lifestyle is as practical as it is dazzling to the eye. Adorned with premium appliances and quartz countertops throughout, the versatility of these living quarters is only enhanced further by a private elevator with access to all 4 levels, as well as underground heated parking with private double car garage that leads directly to your first level, fortifying the motif of modern elegance & contemporary style. Complemented further by an oak staircase, large kitchen island & large sliding doors to a backyard space with professionally installed turf, there is nothing left to covet but the key to the front door. BUILDERS OFFERING 2 YEARS FREE CONDO FEES AND LEASE TO OWN OPTIONS. BUILDER OFFERING 1.9% FINANCING. **EXTRAS** Jenn Air induction cooktop, integrated 3 door panel refrigerator, Thermador double combination wall oven w/ speed oven combo (id:50857)
3 Bedroom
3 Bathroom
2,000 - 2,249 ft2
7 - 1397 York Road
Niagara-On-The-Lake, Ontario
Welcome to Vineyard Square, an exclusive collection of executive townhomes in historic St. Davids. In the midst of Niagara On The Lake's wine country, these impressive townhome units exude quality craftsmanship & a perfect blend of elegance & contemporary style. Featuring 2 and 3 bedroom layouts, 2.5 bathrooms, an outdoor terrace, & 3 gas fireplaces, this luxury lifestyle is as practical as it is dazzling to the eye. Adorned with premium appliances and quartz countertops throughout, the versatility of these living quarters is only enhanced further by a private elevator with access to all 4 levels, as well as underground heated parking with private double car garage that leads directly to your first level, fortifying the motif of modern elegance & contemporary style. Complemented further by an oak staircase, large kitchen island & large sliding doors to a backyard space with professionally installed turf, there is nothing left to covet but the key to the front door. BUILDERS OFFERING 2 YEARS FREE CONDO FEES AND LEASE TO OWN OPTIONS. BUILDER OFFERING 1.9% FINANCING. **EXTRAS** Jenn Air induction cooktop, integrated 3 door panel refrigerator, Thermador double combination wall oven w/ speed oven combo (id:50857)
3 Bedroom
3 Bathroom
2,000 - 2,249 ft2
42585 Hwy 3 Highway
Wainfleet, Ontario
Welcome to this adorable country bungalow nestled on a spacious lot in peaceful Wainfleet. Step into a cozy living room featuring a warm fireplace, perfect for relaxing evenings. The living space flows seamlessly into a bright eat-in kitchen, showcasing crisp white cabinetry, stainless steel appliances, and plenty of cupboard space for all your storage needs.This home offers three comfortable bedrooms and a well-appointed 4-piece bathroom, ideal for family living. An attached garage provides added convenience, while the large backyard is an entertainers dreamcomplete with a deck, soothing hot tub, fire pit, and a handy shed for extra storage.Whether you're hosting summer barbecues or enjoying quiet nights under the stars, this property offers the perfect blend of comfort and country charm. (id:50857)
3 Bedroom
1 Bathroom
1,500 - 2,000 ft2
8648 Dogwood Crescent
Niagara Falls, Ontario
Welcome home to 8648 Dogwood Crescent, Niagara Falls! Located in a family-friendly neighbourhood, this charming detached two-storey home offers 1,300+ sq. ft. of comfortable living space, featuring 3 bedrooms and 3 bathrooms. Step inside to a spacious foyer that leads to a convenient 2-piece bathroom. The bright kitchen is highlighted by granite countertops, gas stove and flows seamlessly into the open-concept living and dining areas with updated flooring throughout. Enjoy easy access to the partially covered deck and fully fenced backyard through the patio doors perfect for entertaining or relaxing with the family. Once upstairs you will find the primary bedroom with large walk-in closet and 3pc bathroom ensuite, 2 additional bedrooms, the front bedroom has a lovely balcony perfect for morning coffee as the sun rises. 2nd floor also features the laundry room with sink. This home is ideal for growing families or anyone seeking a welcoming space in a desirable location close to all amenities, schools and public transportation. (id:50857)
3 Bedroom
3 Bathroom
1,100 - 1,500 ft2
3414 Frederick Avenue
Lincoln, Ontario
Step into this beautifully designed condo bungaloft situated in The Manors, a vibrant and welcoming community located in Heritage Village and tailored to active seniors who don't want to compromise on lifestyle. With spacious living areas, thoughtful upgrades and access to premium amenities, this townhome and neighbourhood offer comfort, convenience and connection. The main floor highlights a bright and inviting foyer. On one side you'll find a comfortable den - perfect for a sitting room, home office or hobby space. On the other, a well-appointed bedroom provides flexibility for guests or additional living needs. The home flows into a generous kitchen with granite countertops and ample cabinetry leading to a comfortable living room with cozy fireplace. From here - step out to your private terrace - ideal for enjoying quiet mornings or evening fresh air. A formal dining room is tucked off the kitchen and includes a butler's pantry - excellent for entertaining or extra storage. Also on the main level is a custom bathroom with step-in tub and shower combo, laundry room with washer and dryer (included) and interior access to the garage. Upstairs, the loft level offers a peaceful retreat with spacious primary bedroom including a large walk-in closet and a spa-inspired ensuite featuring a soaker tub and separate rain forest shower. The lower level has a dedicated exercise room plus plenty of storage. Outside, this enclave of homes has their own in-ground heated pool, located just steps from your patio and is a wonderful place to swim, unwind and socialize on warm summer days without leaving your back yard! Stroll across the street to the Clubhouse where you can enjoy additional activities such as crafts, woodworking, fitness, an in-door pool, pickleball - there's something for everyone here! Note that your monthly condo maintenance fee of $635.19 includes the Clubhouse fee, cable television, high speed internet, parking, water, all exterior maintenance and landscaping. (id:50857)
2 Bedroom
2 Bathroom
1,400 - 1,599 ft2
1155 Maple Street
Pelham, Ontario
Step back in time and enjoy the character and charm of this beautifully maintained 1930s Craftsman home, set on an impressive 70x350 lot in the heart of the tight knit rural community of Fenwick. With 1,790 square feet of living space on two floors, this home offers many original details and practical updates that make it a truly special home. Inside, you'll find three spacious bedrooms, two full bathrooms, and a layout thats both functional and practical. Much of the original woodwork, trim, and architectural features remain intact and in outstanding condition. In 1977, a large 530 sq. ft. addition was added to the back of the home, creating a comfortable space featuring a gas fireplace and sliding doors that open to the back deck and with a view of the large backyard. The partially finished basement (under the addition) adds additional living space and has a wood stove. The lot itself is 350 feet deep with mature trees, an open vast space with no fences. Located just a short walk to the towns quaint downtown, you'll appreciate the pace and simplicity of small-town life. With a population of around 1,500, this community offers a relaxed vibe and a genuine sense of connection. The local Community Centre is a hub of activity, offering tennis, pickleball, soccer fields, and a playground perfect for staying active and involved. This is more than just a house its a place where history lives, neighbours know your name. If you're looking for character, space, and the lifestyle that only a small rural town can offer, this could be the perfect fit. (id:50857)
3 Bedroom
2 Bathroom
1,500 - 2,000 ft2
38 Academy Street
St. Catharines, Ontario
Seeing is believing! Welcome to 38 Academy Street. A semi-detached brownstone with historic charm. It's move in ready. Featuring a 2-storey, 3-bedroom home with a walk-up attic that can accommodate the 4th bedroom, studio or office. Brand new spacious eat-in kitchen with direct access to the outdoor deck, interlocking patio and a lovely backyard oasis. The property is zoned mixed use (Residential/Commercial) in the mercantile district, offering numerous opportunities. Ready for immediate occupancy. (id:50857)
4 Bedroom
1 Bathroom
1,100 - 1,500 ft2
1553 Four Mile Creek Road
Niagara-On-The-Lake, Ontario
Welcome to this beautifully updated 3-bedroom, 2 full bathroom home located in the sought-after town of Virgil, nestled in Niagara-on-the-Lake stunning wine country. Boasting an open-concept layout, this home features a stylish kitchen with granite countertops and modern finishes throughout. Enjoy the peace of mind that comes with numerous renovations and updates, creating a move-in-ready space that blends comfort with elegance. Step outside into the beautifully landscaped gardens your own private oasis with no rear neighbors, offering tranquility and privacy. The single-car garage provides convenience, while the home's prime location places you just minutes from top-rated restaurants, boutique shopping, and the world-renowned Theatres. This is an exceptional opportunity to live in a vibrant, scenic community close to all amenities, yet surrounded by the charm and serenity of wine country living. (id:50857)
3 Bedroom
2 Bathroom
700 - 1,100 ft2
592 Cedar Bay Road
Port Colborne, Ontario
Just grab your bathing suits - this fully furnished 3-bedroom cottage is ready for you to enjoy! Just 275 meters from beautiful Cedar Bay Beach, this charming, move-in ready getaway offers three-season living with comfort and style. Inside you'll find a new spacious kitchen with quartz countertops and modern appliances, a cozy sunken living room, and a bright dining area perfect for gathering the whole family. The 66x132-foot lot provides a large private yard, ideal for outdoor relaxation or entertaining. The list of updates is extensive: all new plumbing, electrical, furnace, A/C, tankless water heater, insulation, windows, doors, flooring, pot lights, blinds (motorized in kitchen and living room), and even a new shed and driveway. Bonus features include a wired security system, central humidifier, and a built-in bench at the front entrance. Golf is nearby, and just down the road you'll find a park with tennis courts, a playground, and a pavilion. Prefer dining out? You're minutes from great local restaurants. To top it off, you're only a short 20-minute drive to world-famous Niagara Falls a destination unto itself. Whether you're looking for a summer home or a low-maintenance rental-ready investment, all you need to do is show up. (id:50857)
3 Bedroom
1 Bathroom
700 - 1,100 ft2
11692 Burnaby Road
Wainfleet, Ontario
Move right in to this well cared for 3 bedroom bungalow in a great rural neighbourhood just minutes to Port Colborne and beautiful Lake Erie! Enjoy relaxing evenings in your inviting living room and morning coffee in your cozy kitchen with built in oven and stove or in your bright breezeway. Three bedrooms and main bath complete the main floor. There is lots of room for the kids to play in the lower level family room with its cozy gas fireplace and wet bar. Many updates include windows (2019), shingles(2009), leaf guard (2021), generator(2007), furnace (2016), hot water tank (2019), gas fireplace (2023). Double, attached heated and insulated garage with auto opener. Minutes to Port Colborne with its amenities including boutiques and unique eateries, the shores of Lake Erie and numerous golf courses, wineries, craft beer outlets and hiking trails. Start living your life in rural Wainfleet! (id:50857)
3 Bedroom
2 Bathroom
1,100 - 1,500 ft2
Lph10 - 112 King Street E
Hamilton, Ontario
The best condo deal in all of Hamilton! Gorgeous Lower Penthouse unit - 2 bed, 2 bath and over 1,000 square feet! Situated in the heart of downtown at the residences of the Royal Connaught. Live where the new action in town is with cafe and dining options at your doorstep and around the corner from vibrant nightlife and great shopping. Convenient to transit, highway access, hospitals, and quick commutes to McMaster University and Mohawk College. Huge impressive front lobby with reception and lounge plus separate elevators for condos in the 112 King complex. This fabulous open concept design condo with extra high ceilings throughout make this Lower Penthouse unit really stand out - while tons of natural light shines in! A perfect space for quiet evenings to relax or for Saturday night entertaining. Features beautiful hardwood and tile flooring, floor-to-ceiling windows with Juliet balcony, upgraded light fixtures, built-in dining seating along with many high quality touches at every turn. Awesome kitchen with quartz counters, lots of cabinetry, beautiful high-end appliances and a long centre island/peninsula. Fall in love at first sight upon stepping into the primary bedroom with its soaring ceilings, gorgeous 3 piece ensuite with large shower plus walk-in closet. The second bedroom is its own perfect retreat with convenient access thru the semi-ensuite 4 piece bath that also includes a stackable washer and dryer. This unit includes two storage lockers - one on your floor and one by your underground parking space. The building offers a wonderful array of amenities and amazing architecture at this beautifully converted iconic hotel. Full gym, movie theatre, party room, rooftop terrace with lounge areas and BBQs. Stunning grand lobby that is sure to impress your guests and make you feel welcomed home everyday! Feel confident and at ease with the 24 hour onsite concierge security. Incredible Value! (id:50857)
2 Bedroom
2 Bathroom
1,000 - 1,199 ft2
C - 172 Kingsway Street
Welland, Ontario
Main floor, one bedroom apartment across from the canal. Building is rented to mature tenants and is perfect for a single or couple who like to live quietly in a nice country-like setting. Private entrance, no fenced in area and parking at the front door. Tenant is responsible for hydro, Landlord pays heat & hydro & water. Immediate possession available. No laundry facilities in this unit. (id:50857)
1 Bedroom
1 Bathroom
Lp21 - 50 Herrick Avenue
St. Catharines, Ontario
Welcome to LP21 at 50 Herrick Avenue St. Catharines newest landmark in contemporary condo living. This beautifully designed 2-bedroom + den, 2-bathroom unit blends modern style with functional comfort, offering a bright, open-concept layout perfect for professionals, couples, or small families. Step inside to discover sleek finishes, and expansive windows. The kitchen features high-end cabinetry, quartz countertops, and stainless steel appliances, perfect for both everyday meals and entertaining. The primary bedroom boasts a full ensuite bathroom, while the second full bathroom serves guests or the second bedroom with ease. In Suite Laundry. Enjoy access to premium building amenities: courtyard and lovely landscaped grounds, an upscale lobby and lounge area, fitness center, party room with kitchen, terrace, pickleball court, and much more. Prime location close to Brock University, shopping, transit, and the 406. Plus utilities. (id:50857)
3 Bedroom
2 Bathroom
900 - 999 ft2
917 Wainfleet Dunnville Road
Wainfleet, Ontario
Welcome To 917 Wainfleet Dunnville Townline, A Peaceful Retreat Surrounded By Beautifully Manicured Farmland And Conservation Land, Offering The Perfect Blend Of Rural Charm And Natural Beauty. Whether Youve Been Dreaming Of Extra Space For A Hobby Farm, A Greenhouse, Or Simply More Room To Breathe, This Property Offers It All.Tucked Away In Serene Countryside, Yet Just Minutes From The Stunning Waterfront Shores Of Lake Erie--Home To Some Of The Niagara Regions Best Beaches--This Home Strikes The Perfect Balance Between Seclusion And Convenience. A Grove Of Mature Trees Lines The Expansive Driveway, Offering Natural Shade In Summer And Even Reducing The Need To Shovel In Winter. From Open Wheat Fields To The Fully Fenced Yard, Every Detail Of This Property Is Designed For Comfort, Privacy, And Tranquility. (id:50857)
5 Bedroom
2 Bathroom
1,500 - 2,000 ft2
23 - 5595 Drummond Road
Niagara Falls, Ontario
Welcome to 23-5595 Drummond Road, Niagara Falls. Discover the ease and comfort of one-level living in this beautifully maintained, move-in ready bungalow townhome, ideally situated in the heart of Niagara Falls. Enjoy the convenience of being close to shopping, amenities, and highway access all just minutes away. Step inside of a bright and spacious foyer that sets the tone for the rest of the home. French doors open into a versatile second bedroom featuring double closets perfect for guests or a home office. You'll also appreciate the inside entry to the attached single-car garage for added convenience. The open-concept kitchen, dining, and living areas are enhanced by soaring vaulted ceilings and a cozy gas fireplace. Sliding patio doors lead to your private wood deck, the perfect space to relax or entertain. The oversized primary bedroom offers a generous 7x7 walk-in closet and ensuite bathroom. Hidden behind closet doors on the main level you'll find laundry, offering true main-floor functionality. Downstairs, the full basement awaits your personal touch and includes a finished 3-piece bathroom a great bonus space with endless potential. Located in the quiet and sought-after community of Drummond Court, this home offers a low-maintenance lifestyle without compromise. Don't miss your opportunity to make this exceptional townhome yours. (id:50857)
3 Bedroom
3 Bathroom
1,200 - 1,399 ft2



