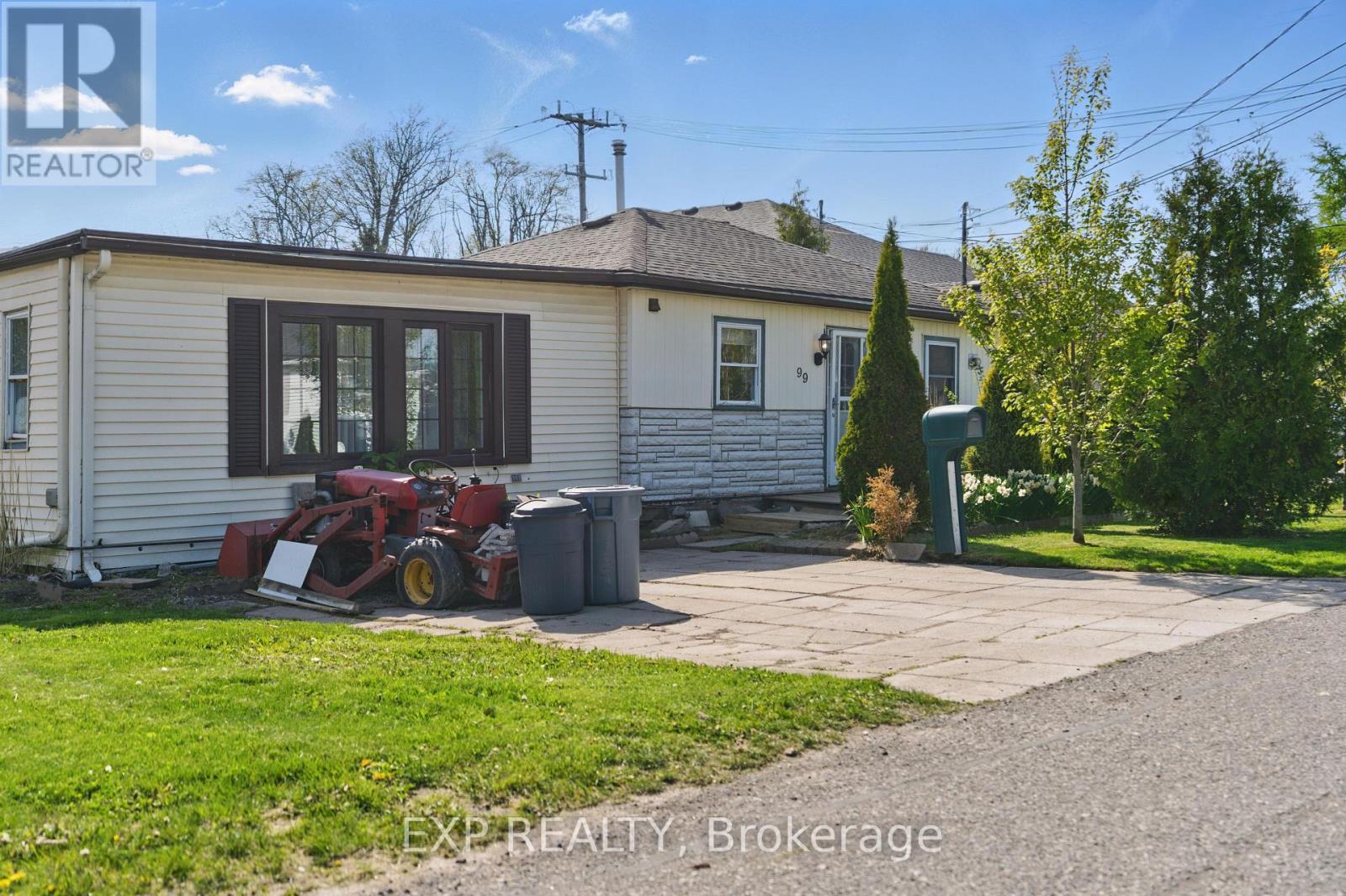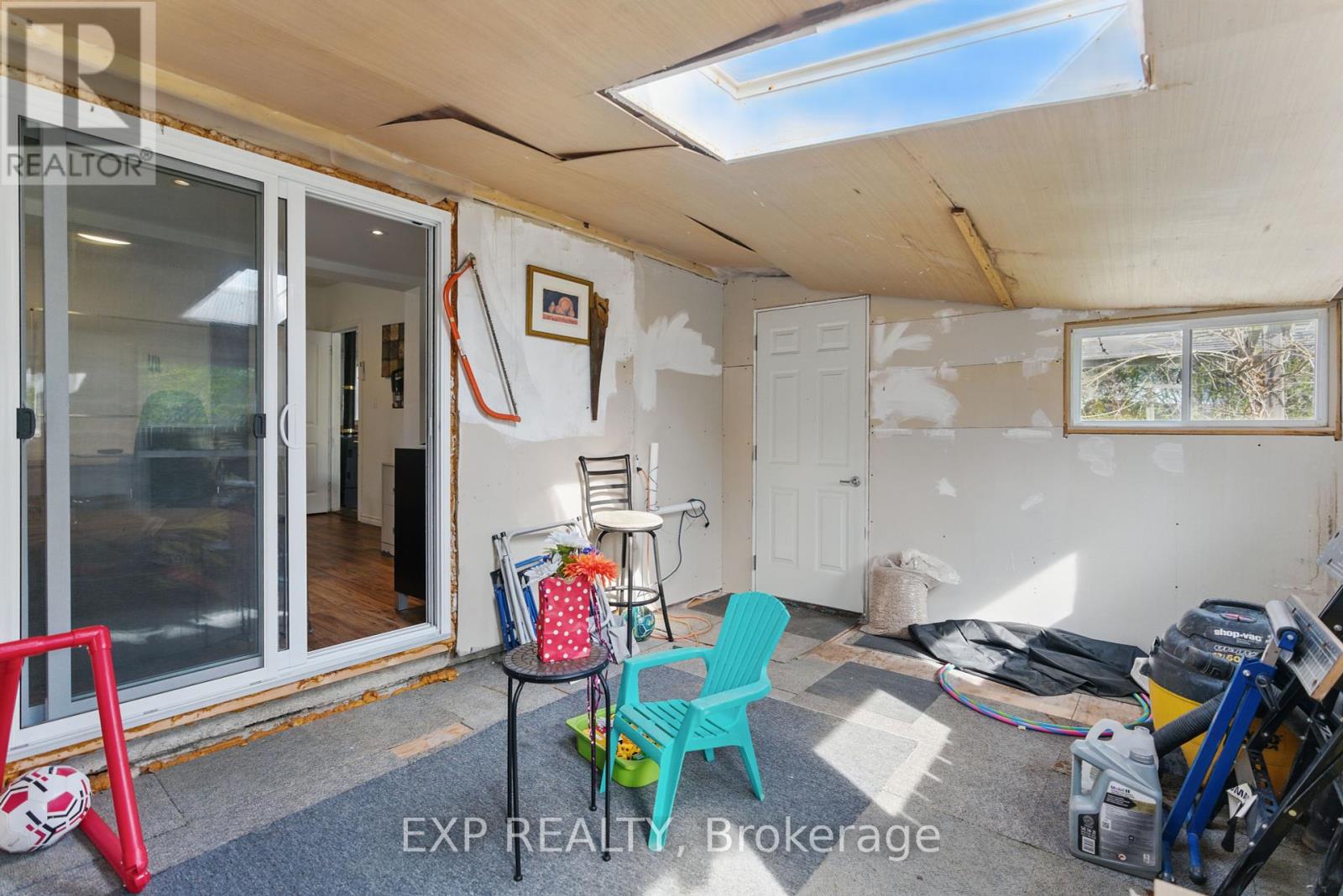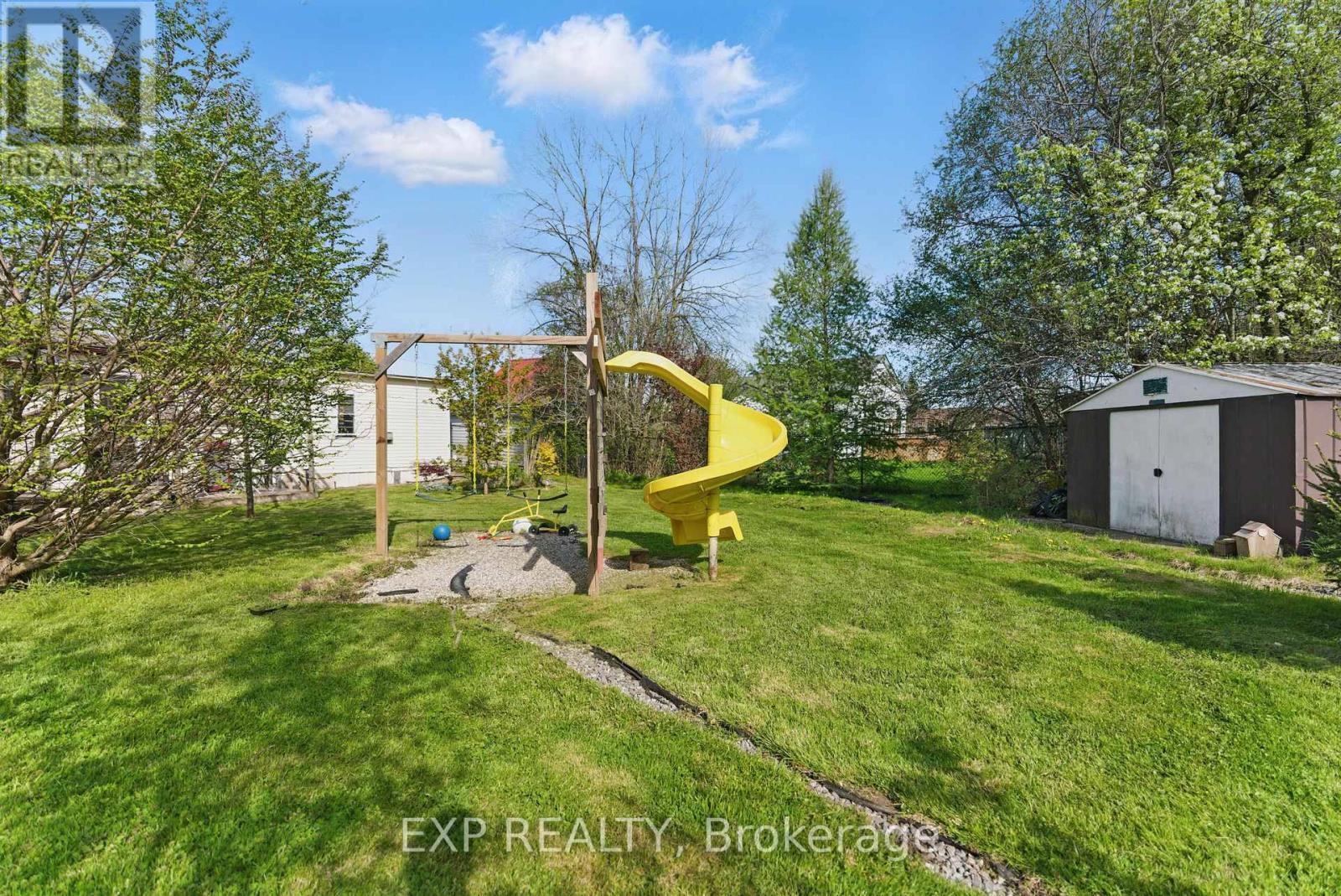99 Joseph Street Fort Erie, Ontario L2A 5J6
2 Bedroom
1 Bathroom
1,100 - 1,500 ft2
Bungalow
Fireplace
Wall Unit
Other
$349,900
Welcome to 99 Joseph Street. Steps from Lake Erie & Trails! A rare opportunity in Fort Erie's growing Lakeshore district! This charming 2-bedroom bungalow with 2 bonus rooms sits on a generous 65x115 ft lot with mature trees and private yard. Step inside to discover an open layout with a gas fireplace, patio doors to a deck, patio doors from primary bedroom to 3 season room and an unfinished bonus room perfect for additional bedroom, den, office or storage. The picturesque fully fenced back yard features a small pond, shed, and kids play set. Investor Alert! Bungalow with Severance Potential. Rezoning to R3 past first Council approval, severance application awaiting Committee of Adjustment, with plans submitted to sever into two lots for future semi-detached builds. Ideal for investors, builders, or visionaries looking to capitalize on Fort Erie's booming real estate momentum, this property offers development potential and cash flow upside in a location that blends small-town charm with waterfront living. (buyers to do their due diligence on permitted use) (id:50857)
Open House
This property has open houses!
May
17
Saturday
Starts at:
2:00 pm
Ends at:4:00 pm
Property Details
| MLS® Number | X12145337 |
| Property Type | Single Family |
| Community Name | 333 - Lakeshore |
| Parking Space Total | 2 |
Building
| Bathroom Total | 1 |
| Bedrooms Above Ground | 2 |
| Bedrooms Total | 2 |
| Age | 51 To 99 Years |
| Amenities | Fireplace(s) |
| Appliances | Water Heater, Water Meter, Dishwasher, Stove, Refrigerator |
| Architectural Style | Bungalow |
| Basement Type | Crawl Space |
| Construction Style Attachment | Detached |
| Cooling Type | Wall Unit |
| Exterior Finish | Vinyl Siding, Brick Veneer |
| Fireplace Present | Yes |
| Fireplace Total | 2 |
| Foundation Type | Wood/piers |
| Heating Fuel | Natural Gas |
| Heating Type | Other |
| Stories Total | 1 |
| Size Interior | 1,100 - 1,500 Ft2 |
| Type | House |
| Utility Water | Municipal Water |
Parking
| No Garage |
Land
| Acreage | No |
| Sewer | Sanitary Sewer |
| Size Depth | 115 Ft |
| Size Frontage | 65 Ft ,9 In |
| Size Irregular | 65.8 X 115 Ft |
| Size Total Text | 65.8 X 115 Ft |
| Zoning Description | R2 |
Rooms
| Level | Type | Length | Width | Dimensions |
|---|---|---|---|---|
| Main Level | Kitchen | 3.66 m | 5.82 m | 3.66 m x 5.82 m |
| Main Level | Living Room | 3.66 m | 2.46 m | 3.66 m x 2.46 m |
| Main Level | Bathroom | 1.25 m | 2.45 m | 1.25 m x 2.45 m |
| Main Level | Bedroom | 3.68 m | 4.59 m | 3.68 m x 4.59 m |
| Main Level | Bedroom 2 | 5.5 m | 4.27 m | 5.5 m x 4.27 m |
| Main Level | Sunroom | 4.59 m | 3.07 m | 4.59 m x 3.07 m |
| Main Level | Laundry Room | 2.45 m | 1.53 m | 2.45 m x 1.53 m |
| Main Level | Den | 3.07 m | 5.79 m | 3.07 m x 5.79 m |
https://www.realtor.ca/real-estate/28305471/99-joseph-street-fort-erie-lakeshore-333-lakeshore
Contact Us
Contact us for more information



























