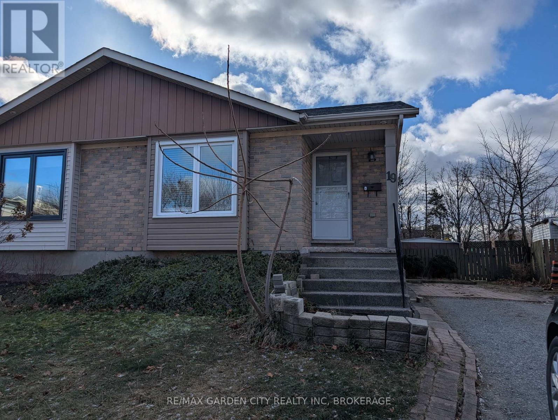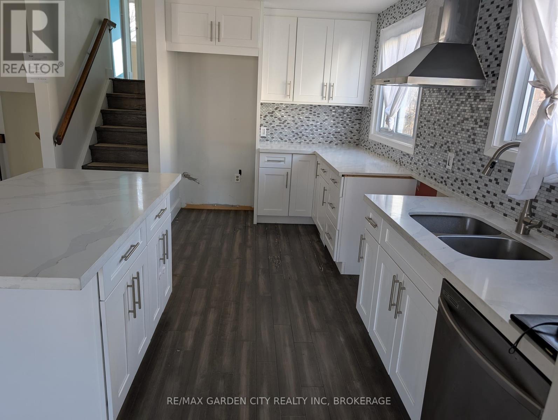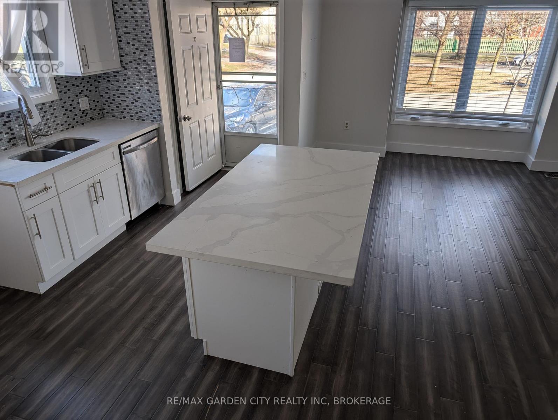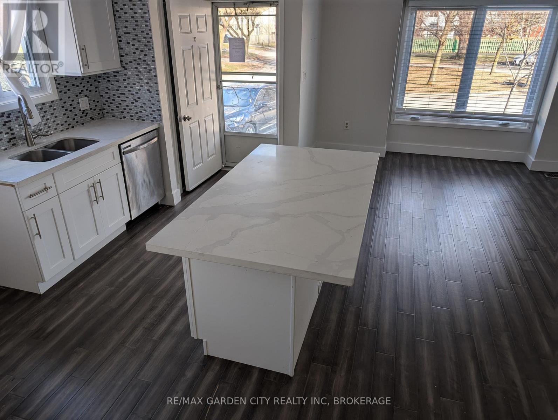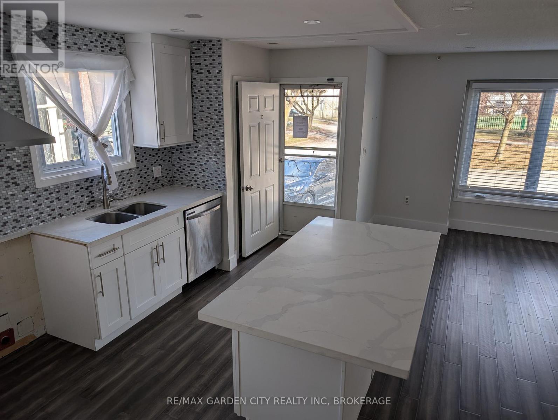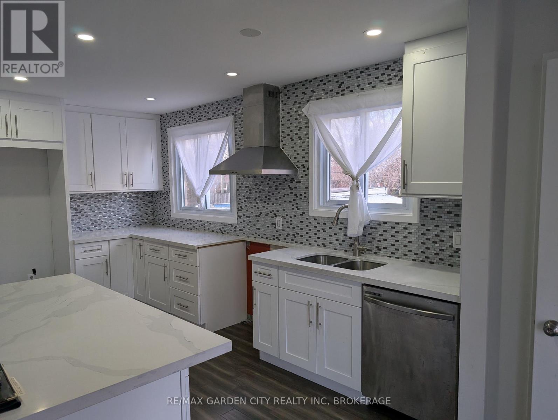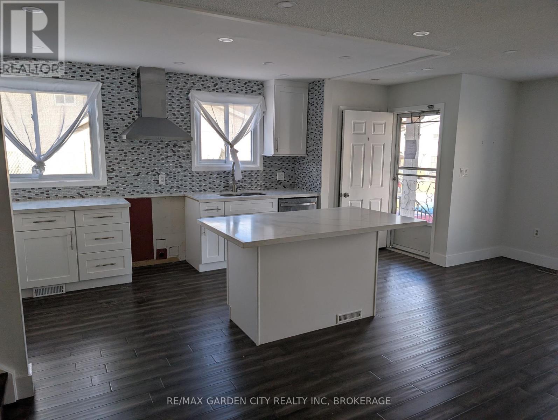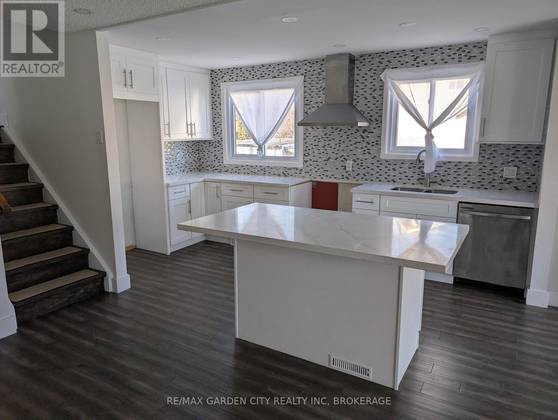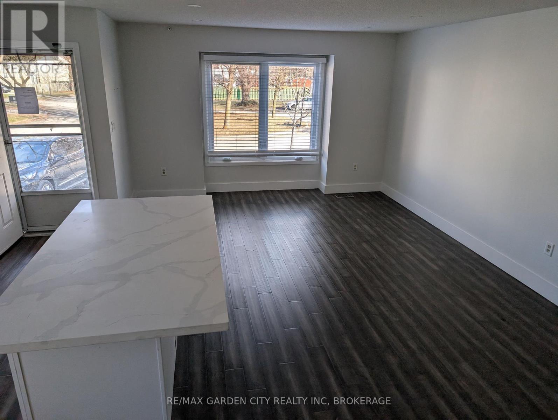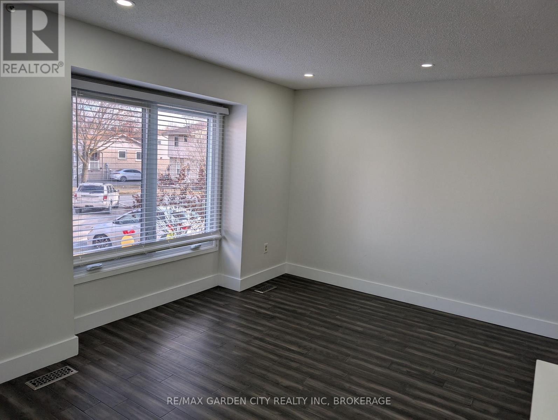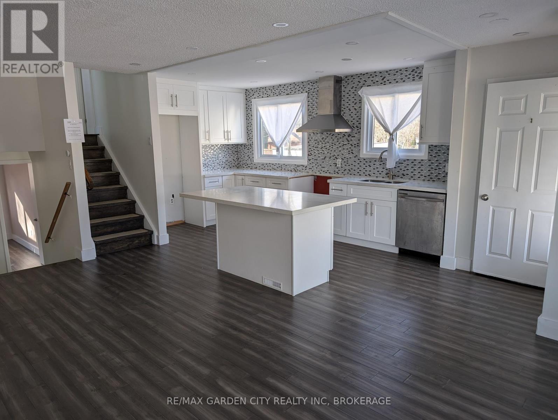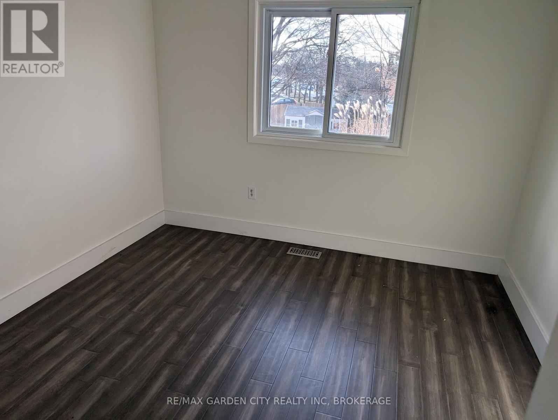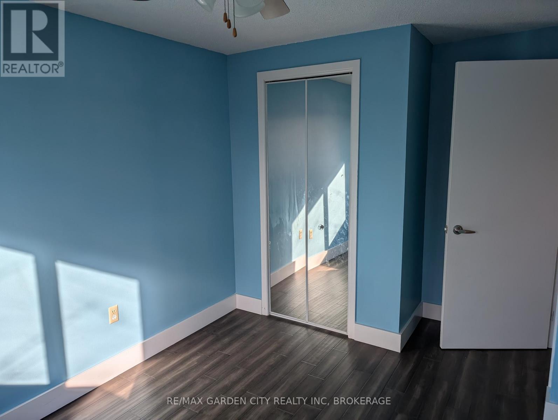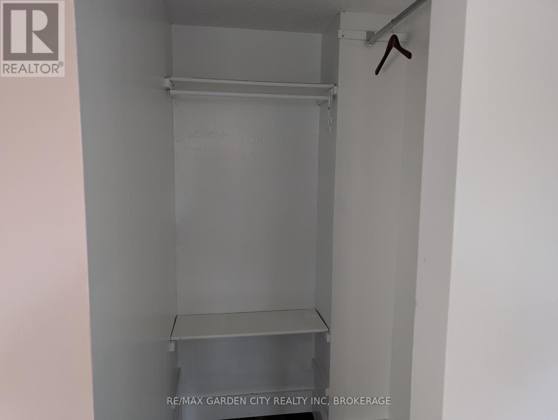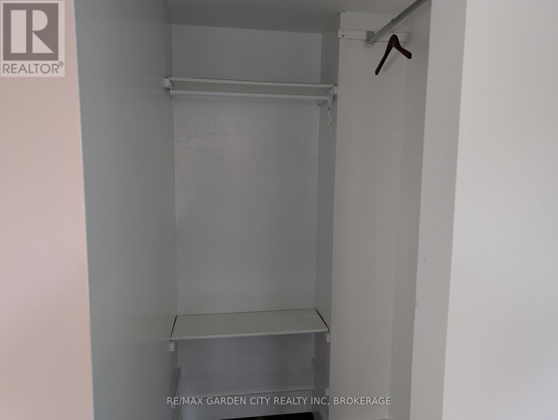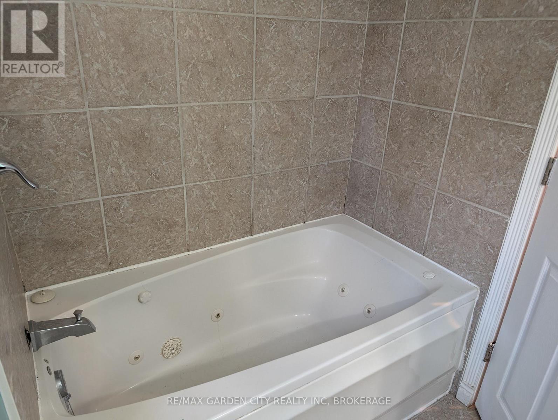3 Bedroom
2 Bathroom
1,100 - 1,500 ft2
Forced Air
$549,999
WELCOME TO 19 CECELIA COURT. 4 LEVEL BACKSPLIT SEMI. OPEN CONCEPT MAIN FLOOR KITCHEN / LIVING /DINING AREA WITH LARGE PREP ISLAND.BEAUTIFULL WHITE CABINETS, QUARTS COUNTERTOPS, POT LIGHTS THROUGHOUT THE MAIN FLOOR.PREVIOUSLY UPDATED FLOORING THROUGHOUT.MASTERBEDROOM WITH WALK IN CLOSET MAIN FLOOR FAMILY ROOM WITH WALK OUT TO MASSIVE REAR YARD & PATIO AREA.LOWEST LEVEL HAS 5 PC BATH ALONG WITH EGRESS TYPE WINDOW FOR FUTURE LIVING SPACE.STORAGE CRAWL SPACE. OVERSIZED LOT ROOM FOR POOL, BARBECUES FAMILY GATHERINGS & MORE .FANTASTIC NORTH END LOCATION ,CLOSE TO SCHOOLS SHOPPING & MORE CALL TODAY (id:50857)
Property Details
|
MLS® Number
|
X12126626 |
|
Property Type
|
Single Family |
|
Community Name
|
444 - Carlton/Bunting |
|
Equipment Type
|
Water Heater |
|
Features
|
Irregular Lot Size, Level |
|
Parking Space Total
|
2 |
|
Rental Equipment Type
|
Water Heater |
Building
|
Bathroom Total
|
2 |
|
Bedrooms Above Ground
|
2 |
|
Bedrooms Below Ground
|
1 |
|
Bedrooms Total
|
3 |
|
Age
|
31 To 50 Years |
|
Appliances
|
Water Heater, Water Meter |
|
Basement Development
|
Partially Finished |
|
Basement Type
|
N/a (partially Finished) |
|
Construction Style Attachment
|
Semi-detached |
|
Construction Style Split Level
|
Backsplit |
|
Exterior Finish
|
Aluminum Siding, Brick Veneer |
|
Foundation Type
|
Poured Concrete |
|
Heating Fuel
|
Natural Gas |
|
Heating Type
|
Forced Air |
|
Size Interior
|
1,100 - 1,500 Ft2 |
|
Type
|
House |
|
Utility Water
|
Municipal Water |
Parking
Land
|
Acreage
|
No |
|
Sewer
|
Sanitary Sewer |
|
Size Depth
|
214 Ft ,3 In |
|
Size Frontage
|
26 Ft ,4 In |
|
Size Irregular
|
26.4 X 214.3 Ft ; Irregular On Curve Of Cul/de/sac/ Court |
|
Size Total Text
|
26.4 X 214.3 Ft ; Irregular On Curve Of Cul/de/sac/ Court|under 1/2 Acre |
|
Zoning Description
|
R1 |
Rooms
| Level |
Type |
Length |
Width |
Dimensions |
|
Second Level |
Bedroom |
3.048 m |
3.68 m |
3.048 m x 3.68 m |
|
Second Level |
Bedroom 2 |
2.47 m |
3.69 m |
2.47 m x 3.69 m |
|
Second Level |
Bathroom |
|
|
Measurements not available |
|
Basement |
Bathroom |
|
|
Measurements not available |
|
Main Level |
Kitchen |
5.51 m |
2.75 m |
5.51 m x 2.75 m |
|
Main Level |
Living Room |
7.32 m |
3.048 m |
7.32 m x 3.048 m |
|
Ground Level |
Bedroom 3 |
2.74 m |
3.67 m |
2.74 m x 3.67 m |
|
Ground Level |
Family Room |
2.74 m |
5.22 m |
2.74 m x 5.22 m |
https://www.realtor.ca/real-estate/28265519/19-cecelia-court-st-catharines-carltonbunting-444-carltonbunting

