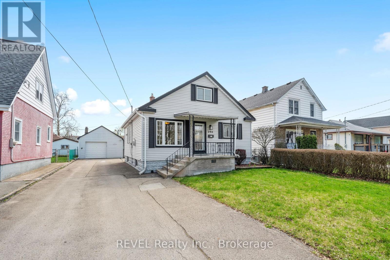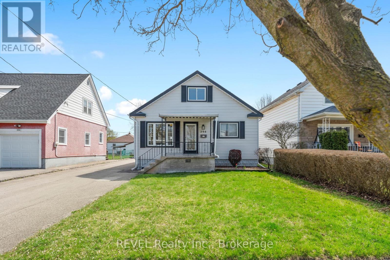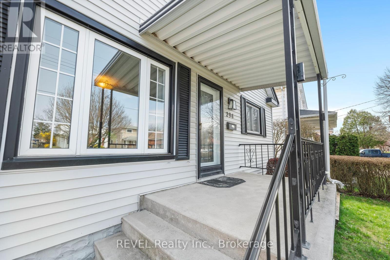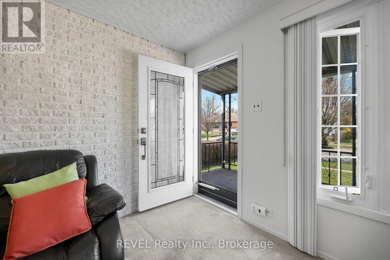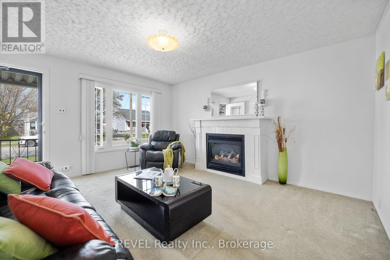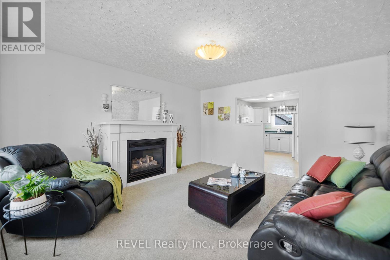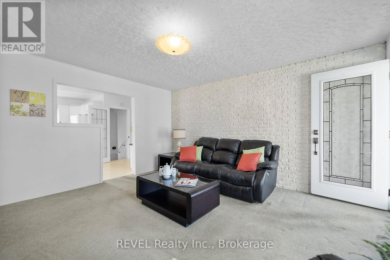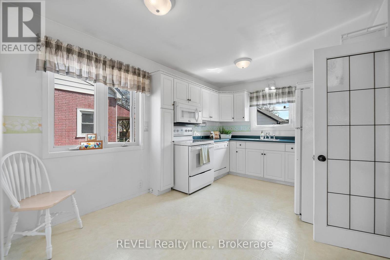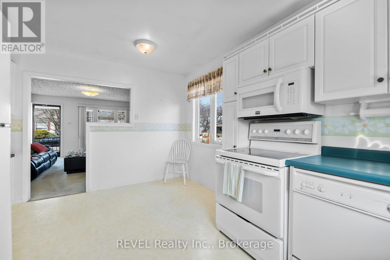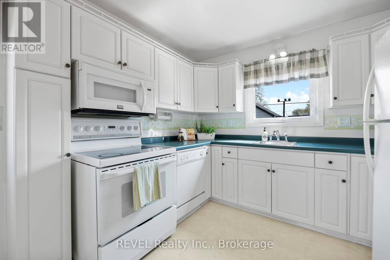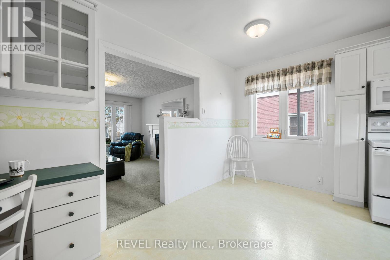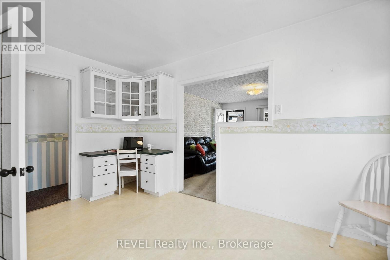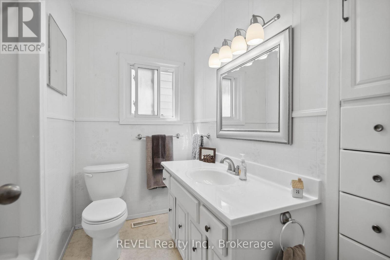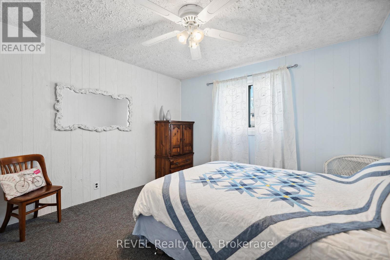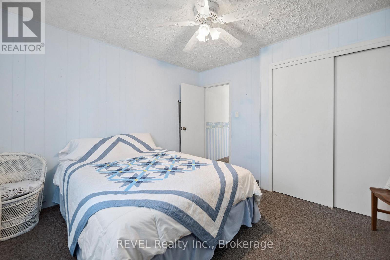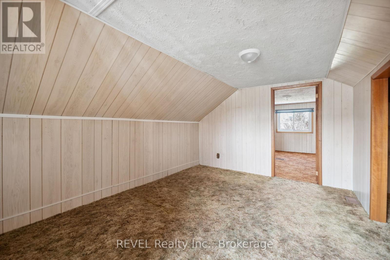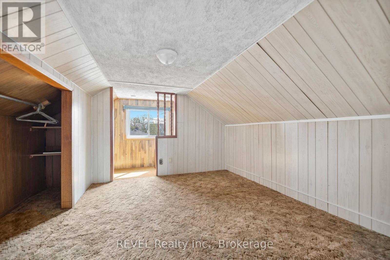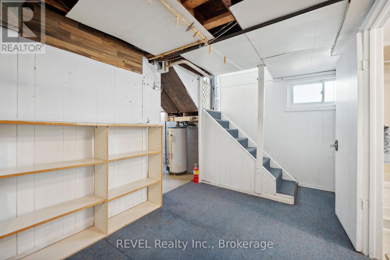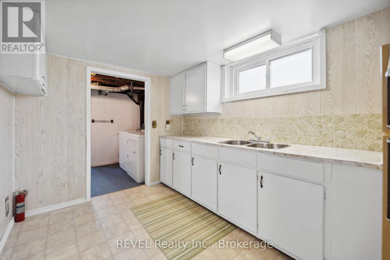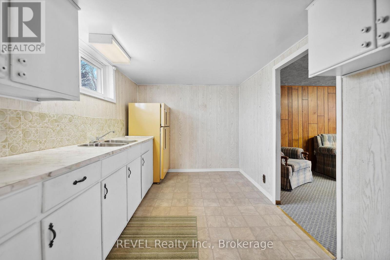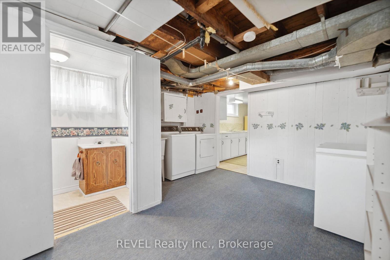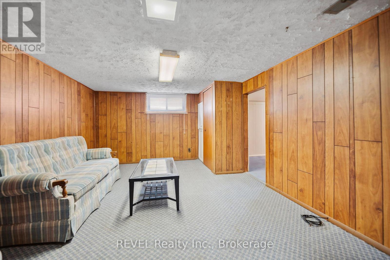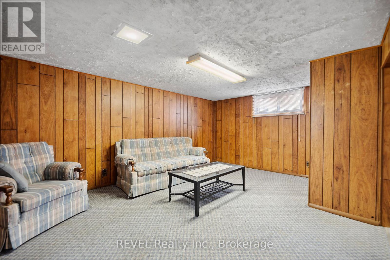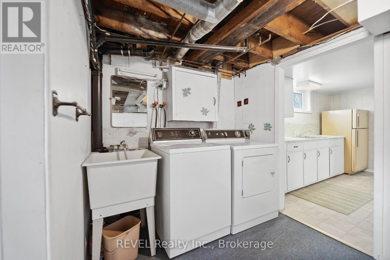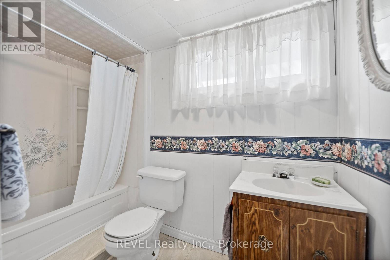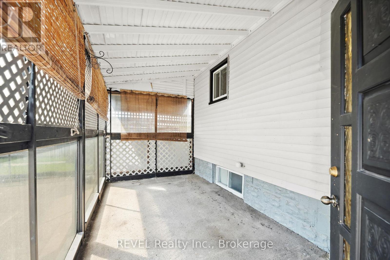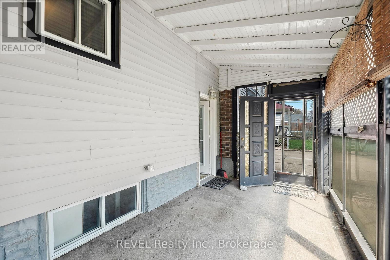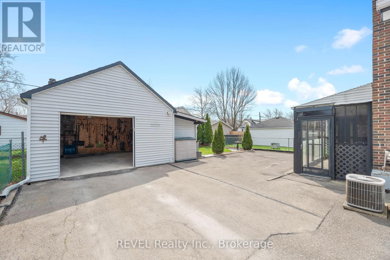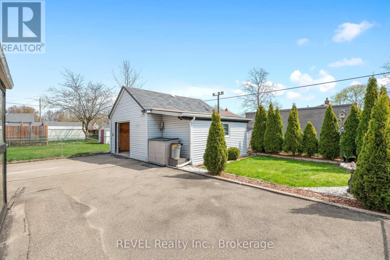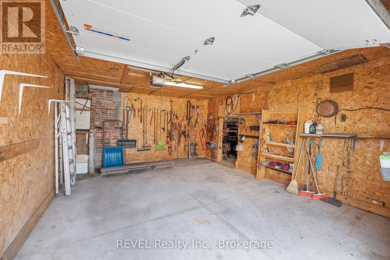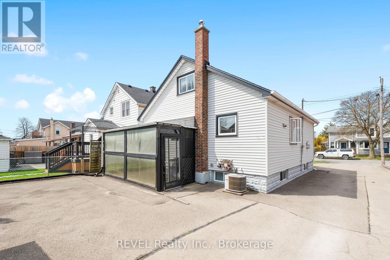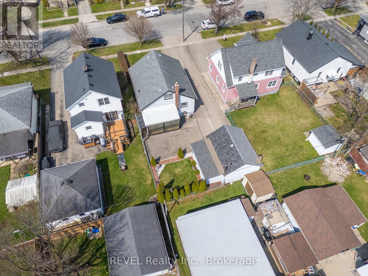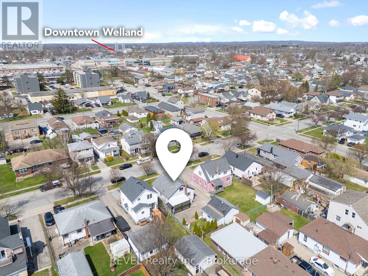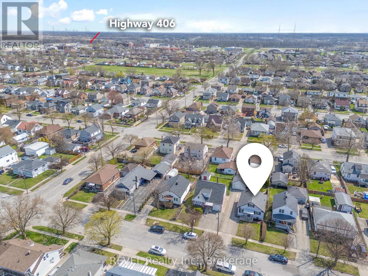298 Mcalpine Avenue S Welland, Ontario L3B 1V2
3 Bedroom
2 Bathroom
1,100 - 1,500 ft2
Fireplace
Central Air Conditioning
Forced Air
$484,900
This charming and versatile home is the perfect match for first-time buyers, downsizers, investors, or anyone in between! Nestled in a quiet and friendly Welland neighbourhood, this well-maintained 1.5 storey home offers incredible value with a host of updates and features that make it move-in ready. Step inside to a warm and inviting living space, complete with a cozy gas fireplace and central vacuum system on all levels for added convenience. The high-efficiency gas furnace (2021), furnace humidifier (2022), and electronic air cleaner ensure year-round comfort and clean air throughout the home. The separate hydro panel in the garage provide modern functionality, while the new garage door (2023) and garage door opener add both security and ease of access. The garage roof (2024) and 30-year shingles on the house roof (installed in 2010) offer peace of mind for years to come. An updated front door welcomes you into a thoughtfully laid-out space, and the separate entrance to the basement opens up endless possibilities - ideal for an in-law suite or potential rental income. Whether you're looking to move in and enjoy, invest, or accommodate extended family, this home offers flexibility and reliability in a central Welland location close to amenities, schools, parks, and transit. Don't miss your opportunity to own a solid, feature-packed home with something for everyone. (id:50857)
Open House
This property has open houses!
May
11
Sunday
Starts at:
2:00 pm
Ends at:4:00 pm
Property Details
| MLS® Number | X12127852 |
| Property Type | Single Family |
| Community Name | 773 - Lincoln/Crowland |
| Features | In-law Suite |
| Parking Space Total | 4 |
Building
| Bathroom Total | 2 |
| Bedrooms Above Ground | 2 |
| Bedrooms Below Ground | 1 |
| Bedrooms Total | 3 |
| Appliances | Central Vacuum, Water Heater |
| Basement Development | Finished |
| Basement Features | Walk Out |
| Basement Type | Full (finished) |
| Construction Style Attachment | Detached |
| Cooling Type | Central Air Conditioning |
| Exterior Finish | Vinyl Siding |
| Fireplace Present | Yes |
| Foundation Type | Poured Concrete |
| Heating Fuel | Natural Gas |
| Heating Type | Forced Air |
| Stories Total | 2 |
| Size Interior | 1,100 - 1,500 Ft2 |
| Type | House |
| Utility Water | Municipal Water |
Parking
| Detached Garage | |
| Garage |
Land
| Acreage | No |
| Sewer | Sanitary Sewer |
| Size Depth | 100 Ft |
| Size Frontage | 45 Ft |
| Size Irregular | 45 X 100 Ft |
| Size Total Text | 45 X 100 Ft |
| Zoning Description | Rl1 |
Rooms
| Level | Type | Length | Width | Dimensions |
|---|---|---|---|---|
| Lower Level | Recreational, Games Room | 5 m | 3.82 m | 5 m x 3.82 m |
| Lower Level | Kitchen | 2.45 m | 3.82 m | 2.45 m x 3.82 m |
| Lower Level | Utility Room | 6.17 m | 4.9 m | 6.17 m x 4.9 m |
| Lower Level | Other | 3.63 m | 3.05 m | 3.63 m x 3.05 m |
| Main Level | Living Room | 4.06 m | 4.4 m | 4.06 m x 4.4 m |
| Main Level | Dining Room | 4.06 m | 2.38 m | 4.06 m x 2.38 m |
| Main Level | Kitchen | 3.02 m | 2.04 m | 3.02 m x 2.04 m |
| Main Level | Primary Bedroom | 3.4 m | 3.52 m | 3.4 m x 3.52 m |
| Upper Level | Bedroom 2 | 3.01 m | 3.88 m | 3.01 m x 3.88 m |
| Upper Level | Family Room | 3.01 m | 4.84 m | 3.01 m x 4.84 m |
Contact Us
Contact us for more information

