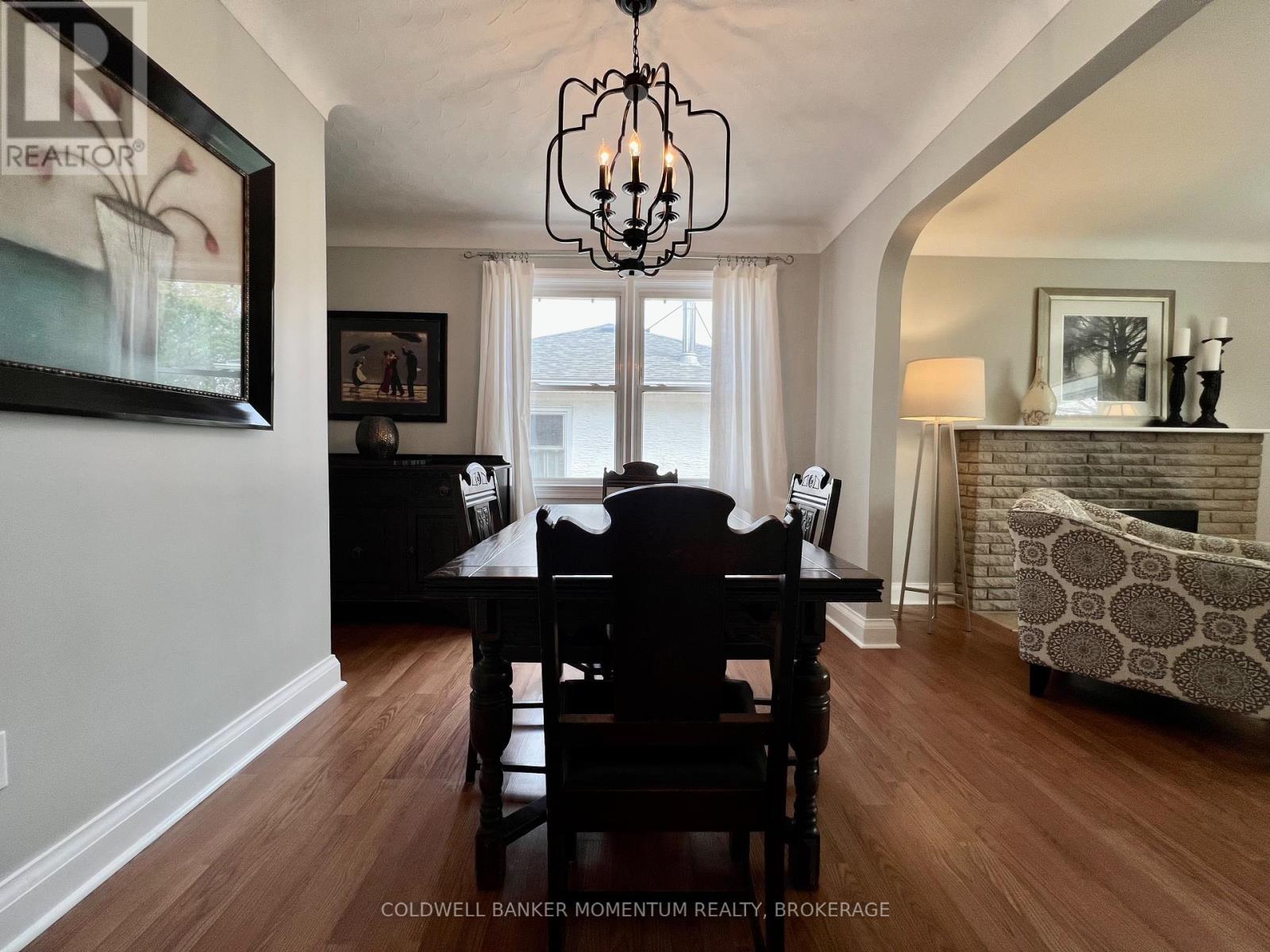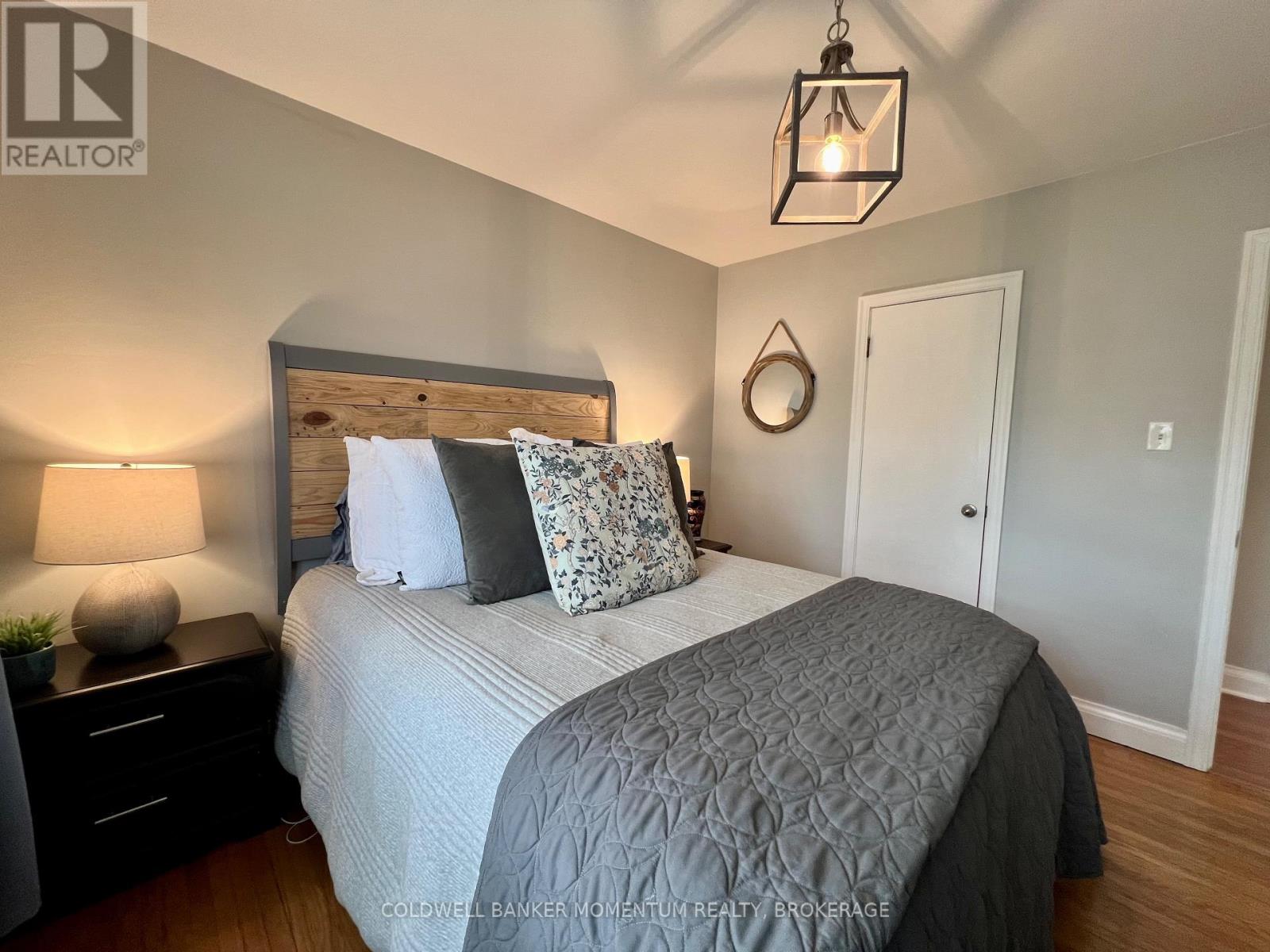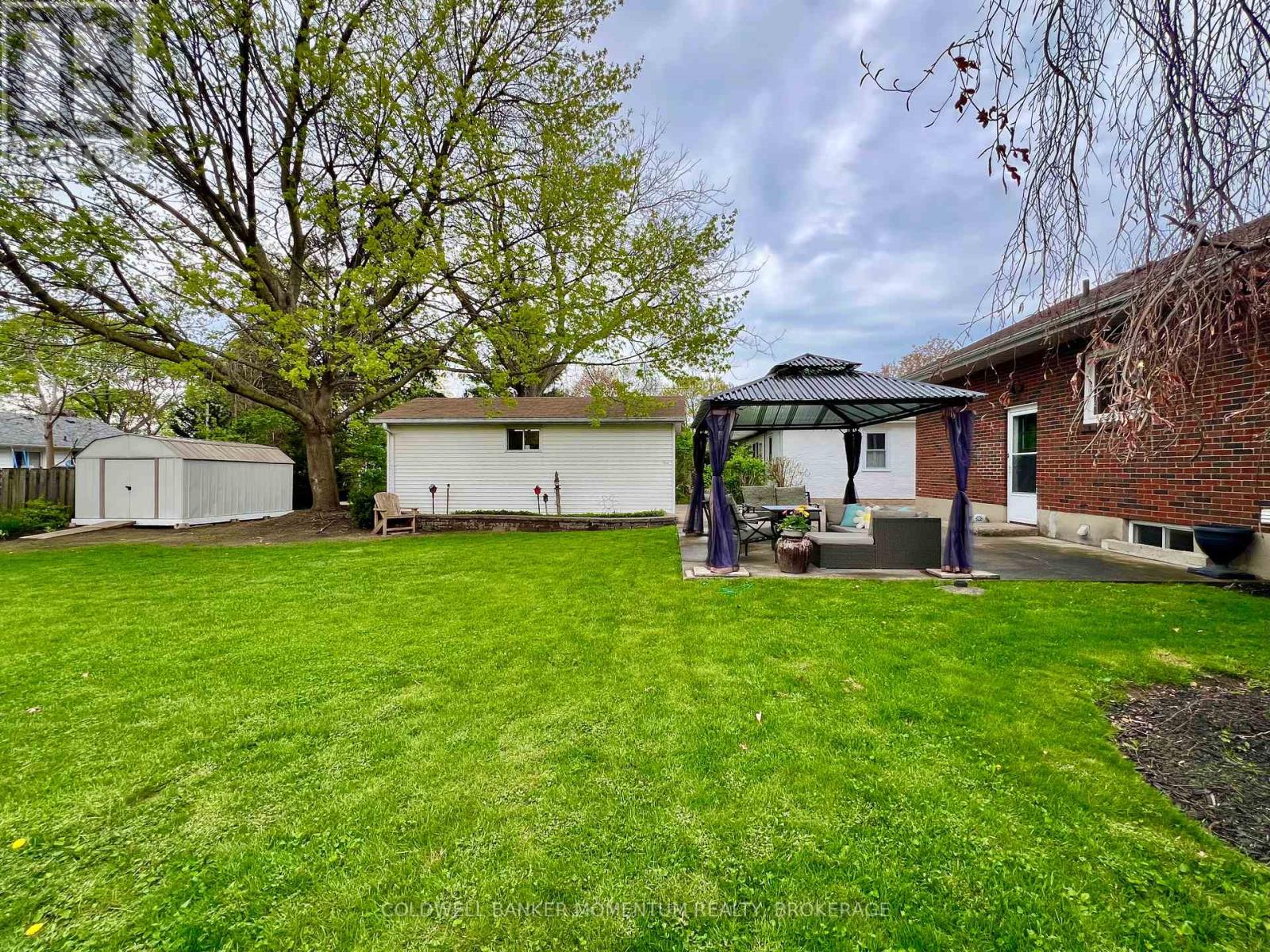4 Bedroom
2 Bathroom
700 - 1,100 ft2
Bungalow
Fireplace
Central Air Conditioning
Forced Air
Landscaped
$649,900
THE HOME: Nestled in the heart of North End St Catharines on a mature tree lined street sits a spectacular bungalow where pride of ownership is evident. The welcoming entrance and living room features an open and airy vibe where light fills the room. The kitchen gives all the feels with tons of cabinetry a smooth flow for entertaining inside or take the party outside on your private patio that overlooks a mature setting perfect for a glass of Niagara's finest or enjoy a fire under your gazebo on summer evenings. 3 bedrooms upstairs and a stunning bathroom round out the main floor. Downstairs is completely finished with a modern style, place to watch the big game and another large bedroom for guests. NOW FOR A NEED TO KNOW.... A detached garage that is insulated and perfect place for the man in your life to hang. Perennial gardens that bloom every year filling your property with colour and character. Mature tree offers shade over yard and gazebo., Partially fenced yard and shed. UPDATES INCLUDE .... Air Condiitioner 2010, Roof shingles 2017, Furnace 2004, Washer and dryer Commercial 2021, Newer Hot water Heater $29.00 a month. Close to all things convenient and great schools. Absolutely move in condition! (id:50857)
Property Details
|
MLS® Number
|
X12129575 |
|
Property Type
|
Single Family |
|
Community Name
|
444 - Carlton/Bunting |
|
Equipment Type
|
Water Heater |
|
Features
|
Carpet Free |
|
Parking Space Total
|
7 |
|
Rental Equipment Type
|
Water Heater |
|
Structure
|
Patio(s) |
Building
|
Bathroom Total
|
2 |
|
Bedrooms Above Ground
|
3 |
|
Bedrooms Below Ground
|
1 |
|
Bedrooms Total
|
4 |
|
Age
|
51 To 99 Years |
|
Amenities
|
Fireplace(s) |
|
Appliances
|
Garage Door Opener Remote(s), Water Heater, Water Meter, Dishwasher, Dryer, Freezer, Garage Door Opener, Stove, Washer, Window Coverings, Refrigerator |
|
Architectural Style
|
Bungalow |
|
Basement Development
|
Finished |
|
Basement Type
|
N/a (finished) |
|
Construction Style Attachment
|
Detached |
|
Cooling Type
|
Central Air Conditioning |
|
Exterior Finish
|
Vinyl Siding, Brick |
|
Fireplace Present
|
Yes |
|
Fireplace Total
|
1 |
|
Foundation Type
|
Block |
|
Heating Fuel
|
Natural Gas |
|
Heating Type
|
Forced Air |
|
Stories Total
|
1 |
|
Size Interior
|
700 - 1,100 Ft2 |
|
Type
|
House |
|
Utility Water
|
Municipal Water |
Parking
Land
|
Acreage
|
No |
|
Landscape Features
|
Landscaped |
|
Sewer
|
Sanitary Sewer |
|
Size Depth
|
130 Ft |
|
Size Frontage
|
62 Ft |
|
Size Irregular
|
62 X 130 Ft |
|
Size Total Text
|
62 X 130 Ft |
|
Zoning Description
|
R1 |
Rooms
| Level |
Type |
Length |
Width |
Dimensions |
|
Basement |
Laundry Room |
46.11 m |
17.5 m |
46.11 m x 17.5 m |
|
Basement |
Bathroom |
15.45 m |
14.46 m |
15.45 m x 14.46 m |
|
Basement |
Utility Room |
26.05 m |
19.55 m |
26.05 m x 19.55 m |
|
Basement |
Family Room |
53.25 m |
46.5 m |
53.25 m x 46.5 m |
|
Basement |
Bedroom |
57.42 m |
55.44 m |
57.42 m x 55.44 m |
|
Main Level |
Living Room |
53.87 m |
34.67 m |
53.87 m x 34.67 m |
|
Main Level |
Dining Room |
32.65 m |
27.05 m |
32.65 m x 27.05 m |
|
Main Level |
Kitchen |
35.42 m |
27.25 m |
35.42 m x 27.25 m |
|
Main Level |
Bedroom |
36.35 m |
23.13 m |
36.35 m x 23.13 m |
|
Main Level |
Bedroom 2 |
36.32 m |
24.47 m |
36.32 m x 24.47 m |
|
Main Level |
Bedroom 3 |
33.58 m |
32.45 m |
33.58 m x 32.45 m |
|
Main Level |
Bathroom |
26.02 m |
15.4 m |
26.02 m x 15.4 m |
Utilities
|
Cable
|
Available |
|
Sewer
|
Installed |
https://www.realtor.ca/real-estate/28271844/31-woodelm-drive-st-catharines-carltonbunting-444-carltonbunting














































