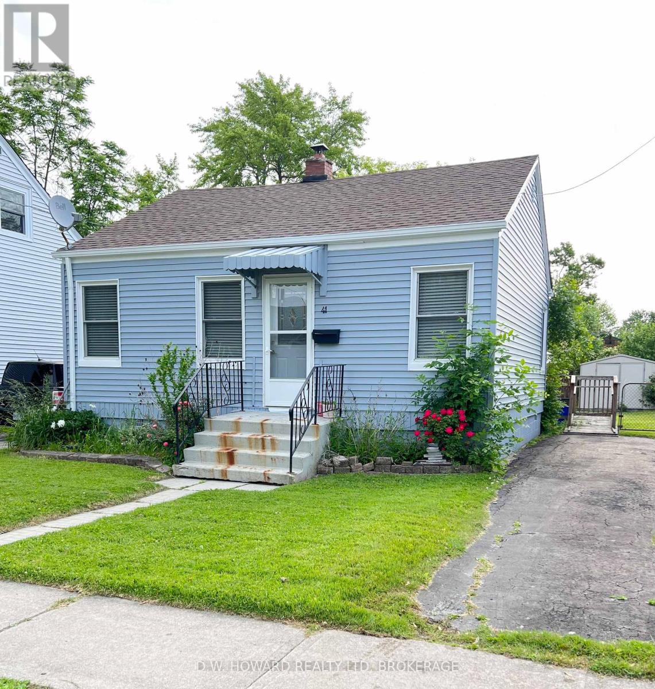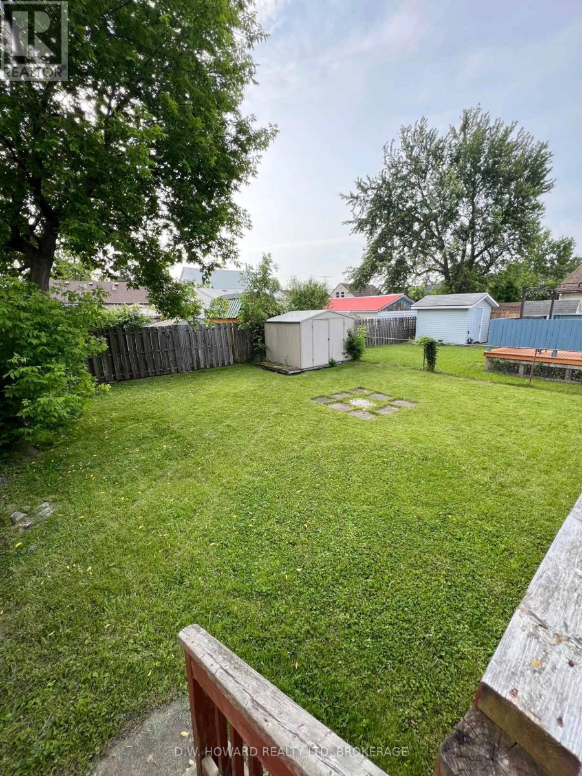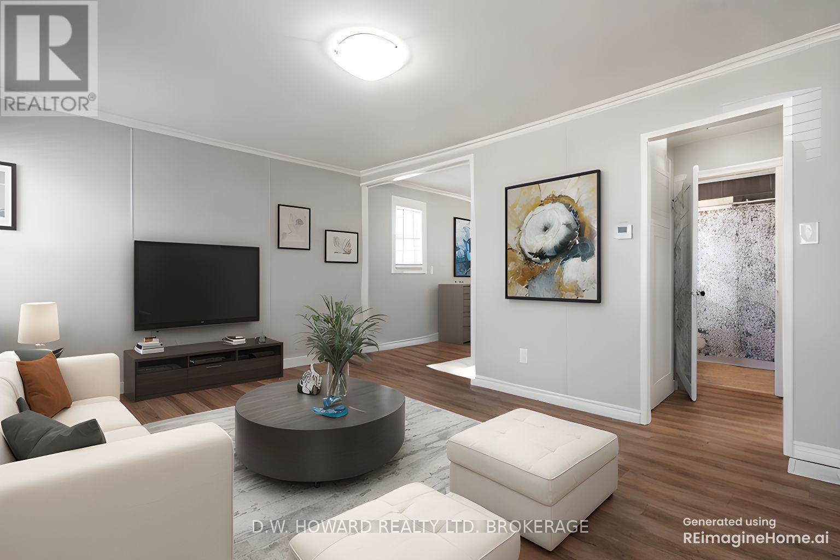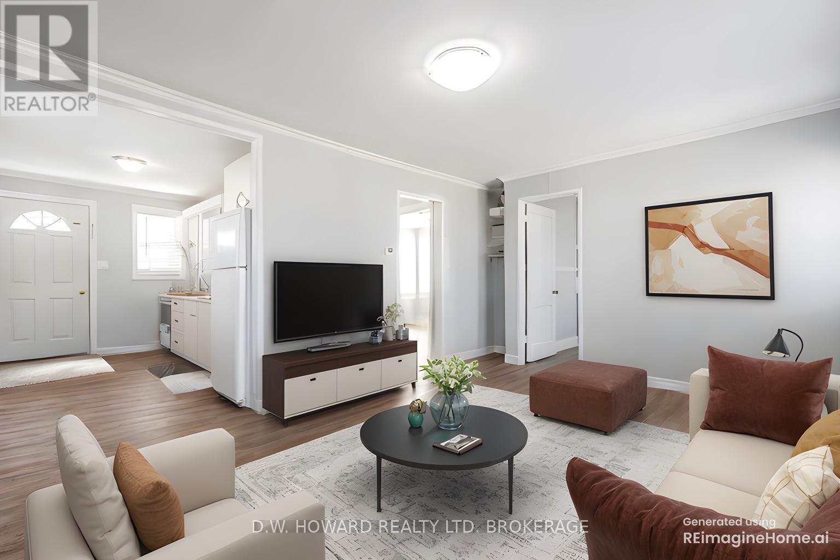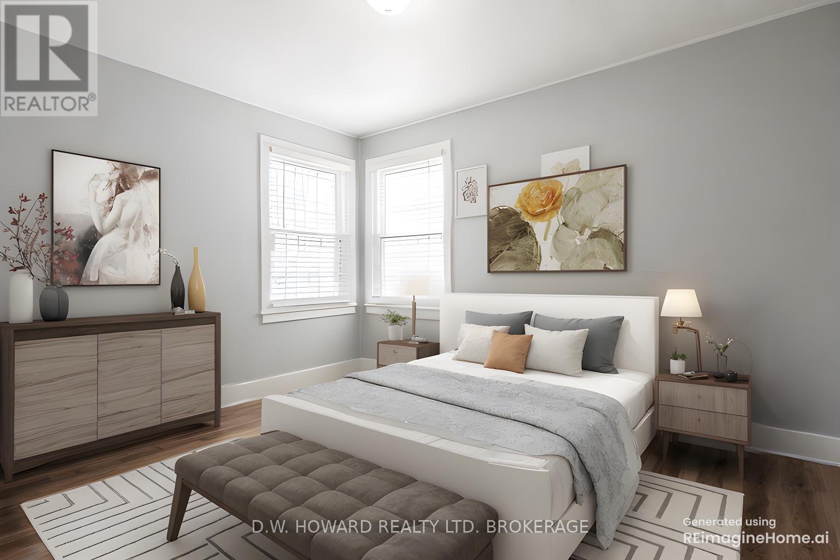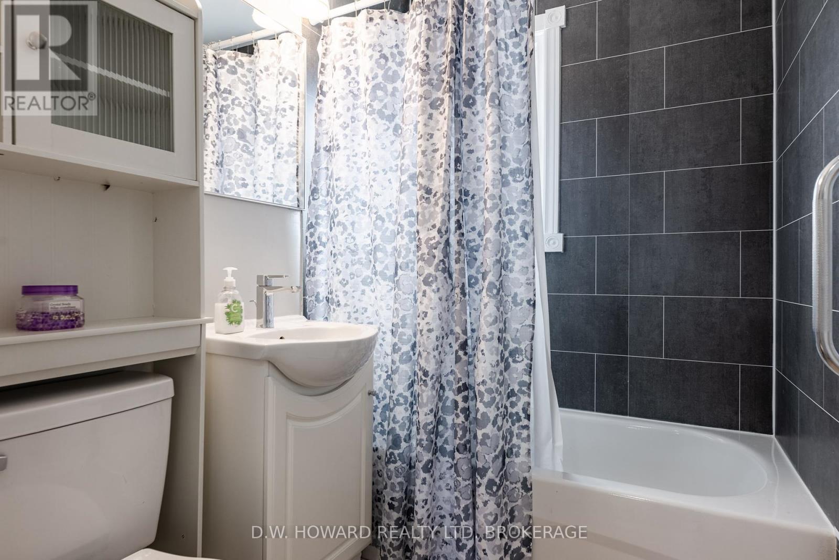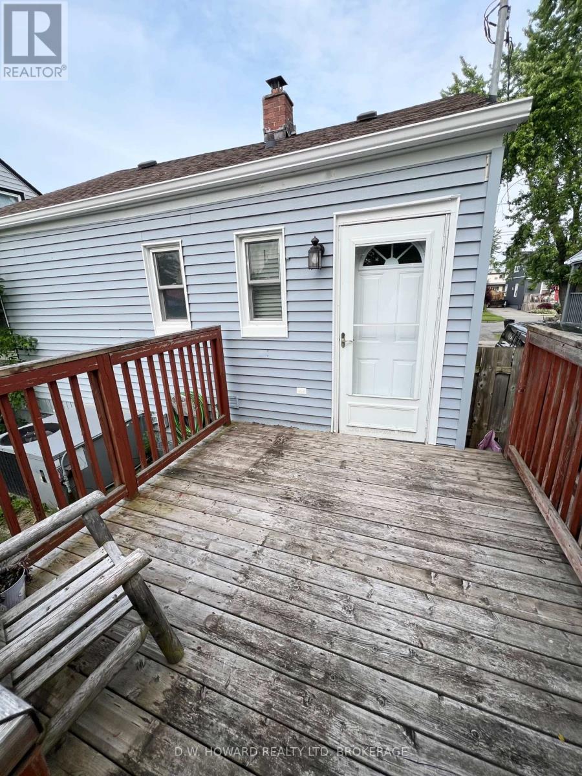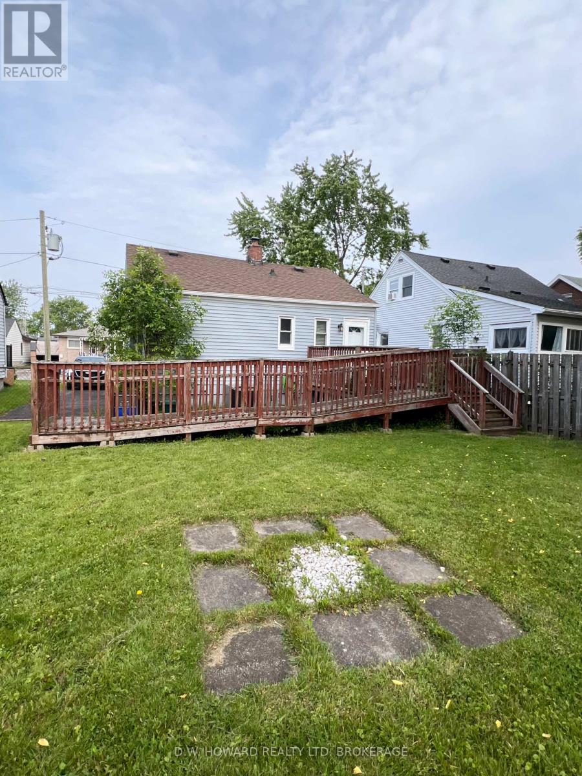2 Bedroom
1 Bathroom
0 - 699 ft2
Bungalow
Central Air Conditioning
Forced Air
$384,900
CUTE & COZY 2 BEDROOM BUNGALOW PERFECT AS A RENTAL INVESTMENT OR SOMEONE LOOKING TO DOWNSIZE! EAT-IN KITCHEN, CENTRAL AIR, UPDATED BATH & REAR DOOR OFF KITCHEN THAT LEADS TO DECK & ACCESSIBLE RAMP. FENCED YARD, STORAGE SHED. CLOSE TO SCHOOLS, CHURCHES, LIBRARY, SPLASHPAD & MEDICAL CLINICS. PLEASE NOTE INTERIOR PHOTOS HAVE BEEN VIRTUALLY STAGED. (id:50857)
Property Details
|
MLS® Number
|
X12009149 |
|
Property Type
|
Single Family |
|
Community Name
|
332 - Central |
|
Amenities Near By
|
Park, Public Transit, Schools |
|
Community Features
|
School Bus |
|
Parking Space Total
|
2 |
Building
|
Bathroom Total
|
1 |
|
Bedrooms Above Ground
|
2 |
|
Bedrooms Total
|
2 |
|
Age
|
51 To 99 Years |
|
Appliances
|
Water Heater, Dishwasher, Dryer, Stove, Washer, Refrigerator |
|
Architectural Style
|
Bungalow |
|
Basement Type
|
Crawl Space |
|
Construction Style Attachment
|
Detached |
|
Cooling Type
|
Central Air Conditioning |
|
Exterior Finish
|
Vinyl Siding |
|
Foundation Type
|
Block |
|
Heating Fuel
|
Natural Gas |
|
Heating Type
|
Forced Air |
|
Stories Total
|
1 |
|
Size Interior
|
0 - 699 Ft2 |
|
Type
|
House |
|
Utility Water
|
Municipal Water |
Parking
Land
|
Acreage
|
No |
|
Land Amenities
|
Park, Public Transit, Schools |
|
Sewer
|
Sanitary Sewer |
|
Size Depth
|
100 Ft |
|
Size Frontage
|
39 Ft ,1 In |
|
Size Irregular
|
39.1 X 100 Ft |
|
Size Total Text
|
39.1 X 100 Ft |
|
Zoning Description
|
R2 |
Rooms
| Level |
Type |
Length |
Width |
Dimensions |
|
Main Level |
Kitchen |
3.65 m |
2.16 m |
3.65 m x 2.16 m |
|
Main Level |
Living Room |
4.69 m |
3.59 m |
4.69 m x 3.59 m |
|
Main Level |
Bedroom |
2.43 m |
2.98 m |
2.43 m x 2.98 m |
|
Main Level |
Bedroom |
2.77 m |
3.62 m |
2.77 m x 3.62 m |
Utilities
|
Cable
|
Available |
|
Electricity
|
Installed |
|
Sewer
|
Installed |
https://www.realtor.ca/real-estate/28000459/41-aberdeen-court-fort-erie-central-332-central

