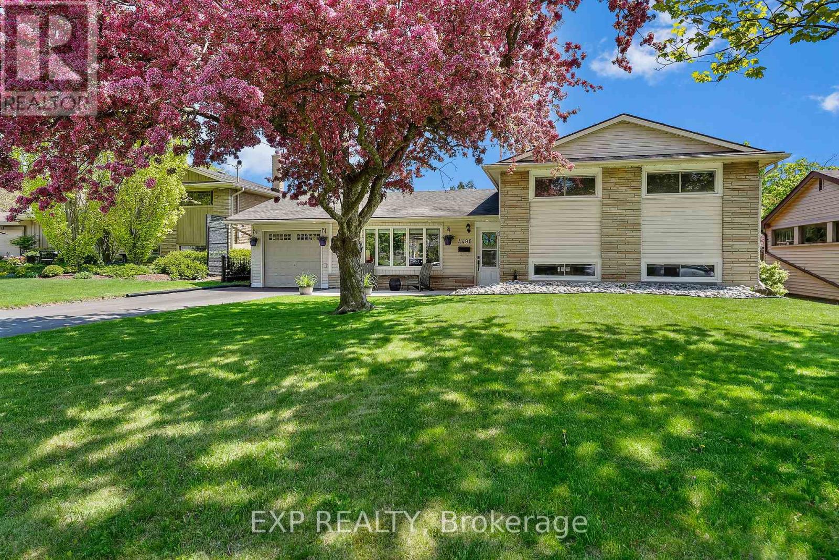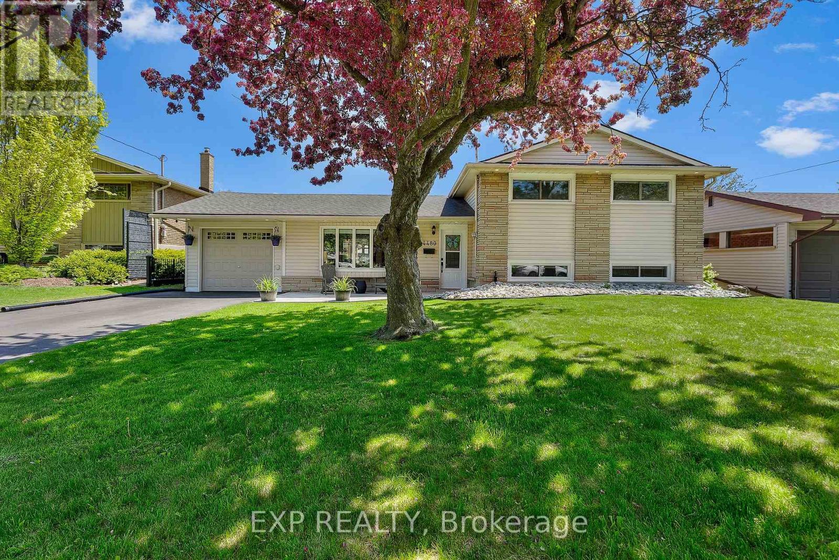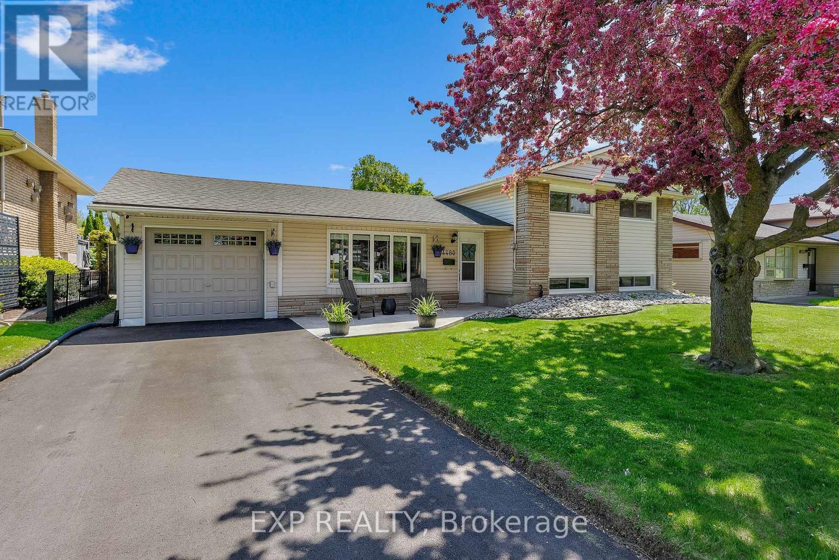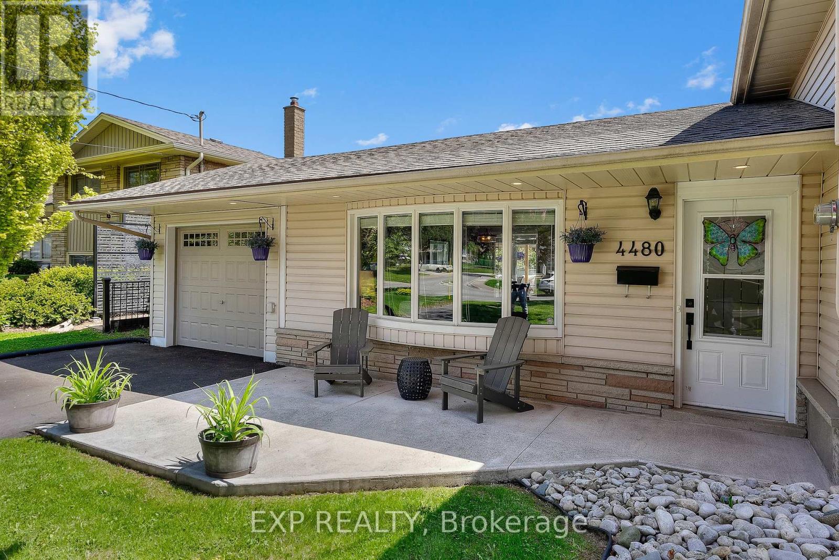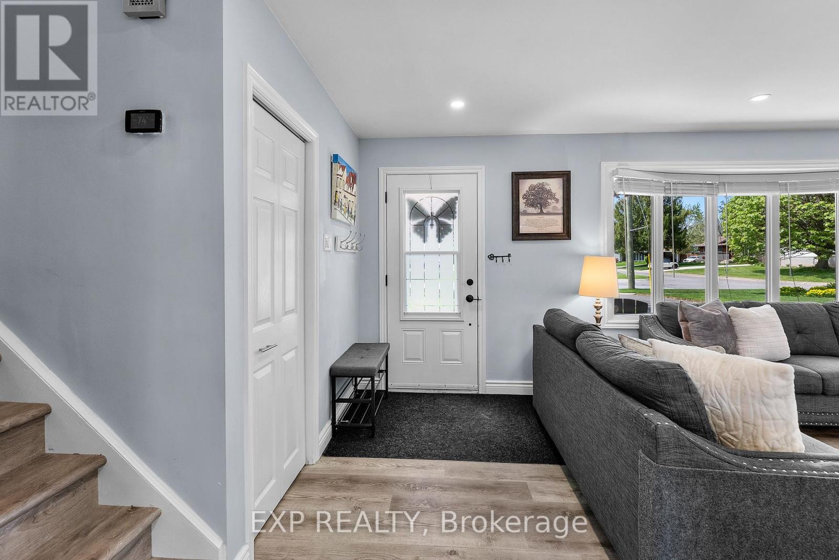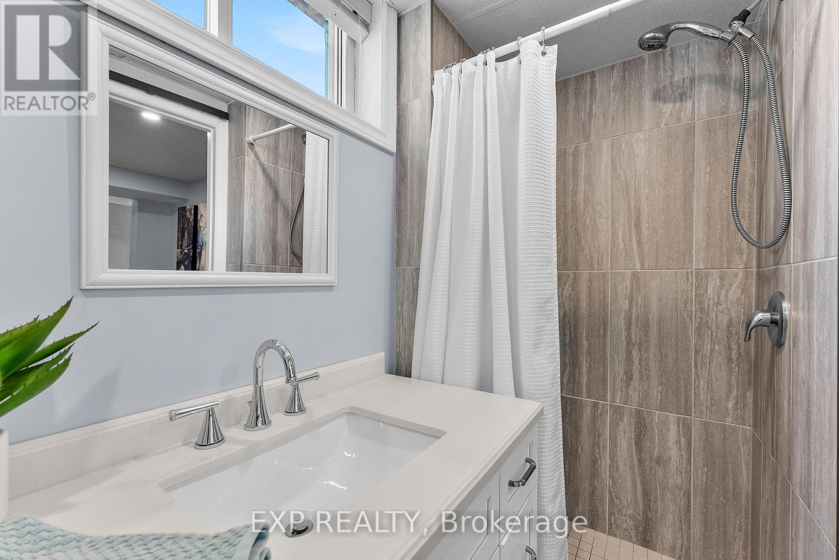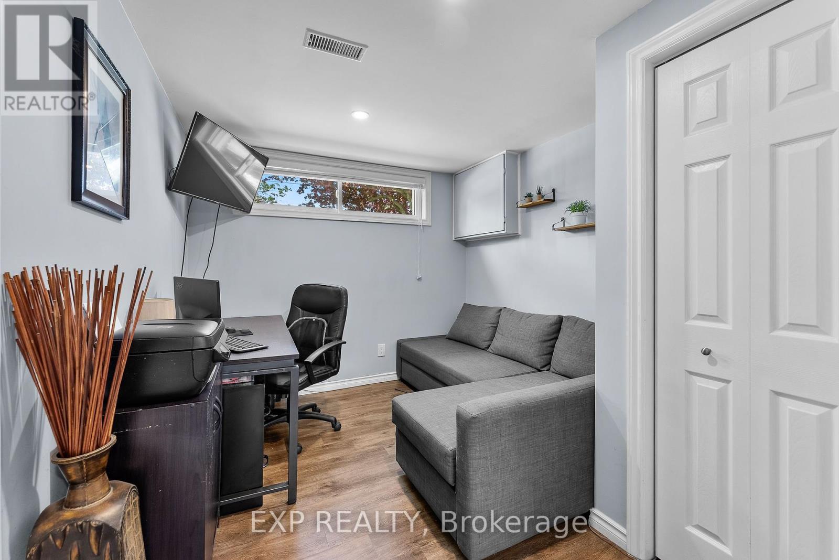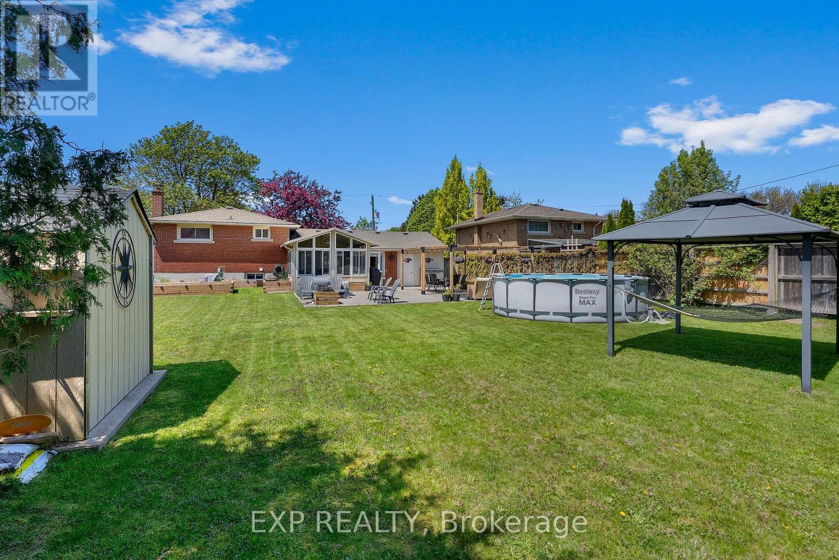4 Bedroom
2 Bathroom
700 - 1,100 ft2
Central Air Conditioning
Forced Air
$769,900
Welcome to this beautifully renovated 3+1 bedroom side split, perfectly situated in a fabulous, family-friendly neighbourhood of Niagara Falls. With a single car garage, stylish finishes, and a layout designed for everyday living, this home offers comfort and convenience inside and out. Step outside to the expansive, fully fenced backyard, an entertainers dream featuring brand new aggregate concrete, a modern pergola, and a hot tub for year-round relaxation. There's still plenty of green space for kids or pets to run and play. With too many updates to list and located close to great schools, parks, shopping, and all the best amenities Niagara has to offer, this move-in-ready gem is ideal for families, first-time buyers, or anyone looking for the perfect blend of modern living and outdoor enjoyment. (id:50857)
Property Details
|
MLS® Number
|
X12154393 |
|
Property Type
|
Single Family |
|
Community Name
|
212 - Morrison |
|
Amenities Near By
|
Park, Place Of Worship, Schools |
|
Community Features
|
School Bus |
|
Equipment Type
|
Water Heater |
|
Features
|
Gazebo, Sump Pump |
|
Parking Space Total
|
4 |
|
Rental Equipment Type
|
Water Heater |
Building
|
Bathroom Total
|
2 |
|
Bedrooms Above Ground
|
3 |
|
Bedrooms Below Ground
|
1 |
|
Bedrooms Total
|
4 |
|
Age
|
51 To 99 Years |
|
Appliances
|
Dishwasher, Dryer, Furniture, Microwave, Stove, Washer, Refrigerator |
|
Basement Development
|
Finished |
|
Basement Type
|
Partial (finished) |
|
Construction Style Attachment
|
Detached |
|
Construction Style Split Level
|
Sidesplit |
|
Cooling Type
|
Central Air Conditioning |
|
Exterior Finish
|
Brick, Vinyl Siding |
|
Foundation Type
|
Poured Concrete |
|
Heating Fuel
|
Natural Gas |
|
Heating Type
|
Forced Air |
|
Size Interior
|
700 - 1,100 Ft2 |
|
Type
|
House |
|
Utility Water
|
Municipal Water |
Parking
Land
|
Acreage
|
No |
|
Fence Type
|
Fully Fenced |
|
Land Amenities
|
Park, Place Of Worship, Schools |
|
Sewer
|
Sanitary Sewer |
|
Size Depth
|
170 Ft |
|
Size Frontage
|
61 Ft ,10 In |
|
Size Irregular
|
61.9 X 170 Ft |
|
Size Total Text
|
61.9 X 170 Ft |
|
Zoning Description
|
R1c |
Rooms
| Level |
Type |
Length |
Width |
Dimensions |
|
Second Level |
Primary Bedroom |
4.11 m |
3.17 m |
4.11 m x 3.17 m |
|
Second Level |
Bedroom |
3.14 m |
3.03 m |
3.14 m x 3.03 m |
|
Second Level |
Bedroom |
3.02 m |
3.02 m |
3.02 m x 3.02 m |
|
Basement |
Family Room |
3.38 m |
2.74 m |
3.38 m x 2.74 m |
|
Basement |
Bedroom |
3.38 m |
3.08 m |
3.38 m x 3.08 m |
|
Basement |
Laundry Room |
2.78 m |
1.98 m |
2.78 m x 1.98 m |
|
Main Level |
Living Room |
6.25 m |
3.08 m |
6.25 m x 3.08 m |
|
Main Level |
Kitchen |
4.21 m |
6.25 m |
4.21 m x 6.25 m |
|
Main Level |
Dining Room |
3.14 m |
2.19 m |
3.14 m x 2.19 m |
|
Main Level |
Sunroom |
4.02 m |
3.38 m |
4.02 m x 3.38 m |
https://www.realtor.ca/real-estate/28325560/4480-queensway-gardens-niagara-falls-morrison-212-morrison

