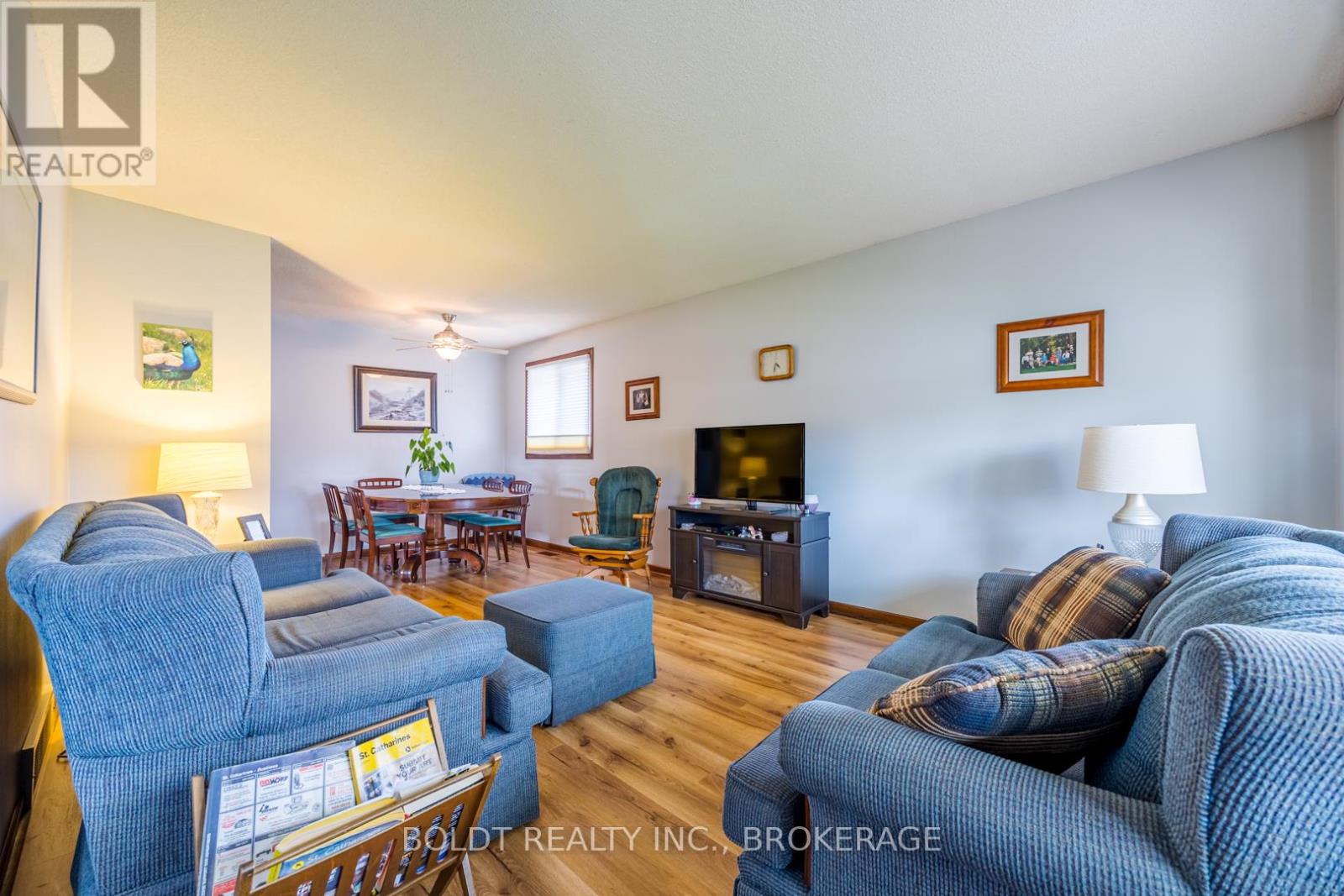3 Bedroom
2 Bathroom
700 - 1,100 ft2
Fireplace
Central Air Conditioning
Forced Air
$679,900
Immaculate one owner home in much sought after area backing on to trail and greenbelt. 3 bedroom backsplit with walk out to 3 season sun room and concrete patio area. Large updated eat in kitchen with solid surface counters. Dining room living room combination for ease of entertaining. 2 level features 4 bedroom and 4pc bath. Lower level has family room with gas fireplace and 3 piece bath. Lower level finished with recrm/office and generous laundry storage area. Large garage, double concrete driveway and private rear yard. Updated windows, roof, furnace and air conditioner plus central vac.move and enjoy. Close to schools, shopping and public transit. (id:50857)
Property Details
|
MLS® Number
|
X12129752 |
|
Property Type
|
Single Family |
|
Community Name
|
441 - Bunting/Linwell |
|
Equipment Type
|
Water Heater - Gas |
|
Features
|
Flat Site |
|
Parking Space Total
|
5 |
|
Rental Equipment Type
|
Water Heater - Gas |
|
Structure
|
Porch |
Building
|
Bathroom Total
|
2 |
|
Bedrooms Above Ground
|
3 |
|
Bedrooms Total
|
3 |
|
Amenities
|
Fireplace(s) |
|
Appliances
|
Water Heater, Dishwasher, Dryer, Stove, Washer, Refrigerator |
|
Basement Development
|
Finished |
|
Basement Features
|
Walk Out |
|
Basement Type
|
N/a (finished) |
|
Construction Style Attachment
|
Detached |
|
Construction Style Split Level
|
Backsplit |
|
Cooling Type
|
Central Air Conditioning |
|
Exterior Finish
|
Brick Veneer, Aluminum Siding |
|
Fireplace Present
|
Yes |
|
Fireplace Total
|
1 |
|
Foundation Type
|
Poured Concrete |
|
Heating Fuel
|
Natural Gas |
|
Heating Type
|
Forced Air |
|
Size Interior
|
700 - 1,100 Ft2 |
|
Type
|
House |
|
Utility Water
|
Municipal Water |
Parking
Land
|
Acreage
|
No |
|
Sewer
|
Sanitary Sewer |
|
Size Depth
|
100 Ft ,8 In |
|
Size Frontage
|
55 Ft |
|
Size Irregular
|
55 X 100.7 Ft |
|
Size Total Text
|
55 X 100.7 Ft|under 1/2 Acre |
|
Zoning Description
|
R1 |
Rooms
| Level |
Type |
Length |
Width |
Dimensions |
|
Second Level |
Bedroom |
2.77 m |
2.62 m |
2.77 m x 2.62 m |
|
Second Level |
Bedroom |
2.92 m |
3.56 m |
2.92 m x 3.56 m |
|
Second Level |
Bedroom |
3.17 m |
3.77 m |
3.17 m x 3.77 m |
|
Basement |
Recreational, Games Room |
3.41 m |
4.82 m |
3.41 m x 4.82 m |
|
Basement |
Laundry Room |
2.77 m |
5.73 m |
2.77 m x 5.73 m |
|
Lower Level |
Family Room |
3.47 m |
6.47 m |
3.47 m x 6.47 m |
|
Lower Level |
Bathroom |
|
|
Measurements not available |
|
Main Level |
Kitchen |
4.38 m |
3.65 m |
4.38 m x 3.65 m |
|
Main Level |
Sunroom |
4.38 m |
3.71 m |
4.38 m x 3.71 m |
|
Main Level |
Bathroom |
|
|
Measurements not available |
|
Main Level |
Dining Room |
3.33 m |
2.98 m |
3.33 m x 2.98 m |
|
Main Level |
Living Room |
3.68 m |
3.5 m |
3.68 m x 3.5 m |
https://www.realtor.ca/real-estate/28272329/49-rochelle-drive-n-st-catharines-buntinglinwell-441-buntinglinwell



































