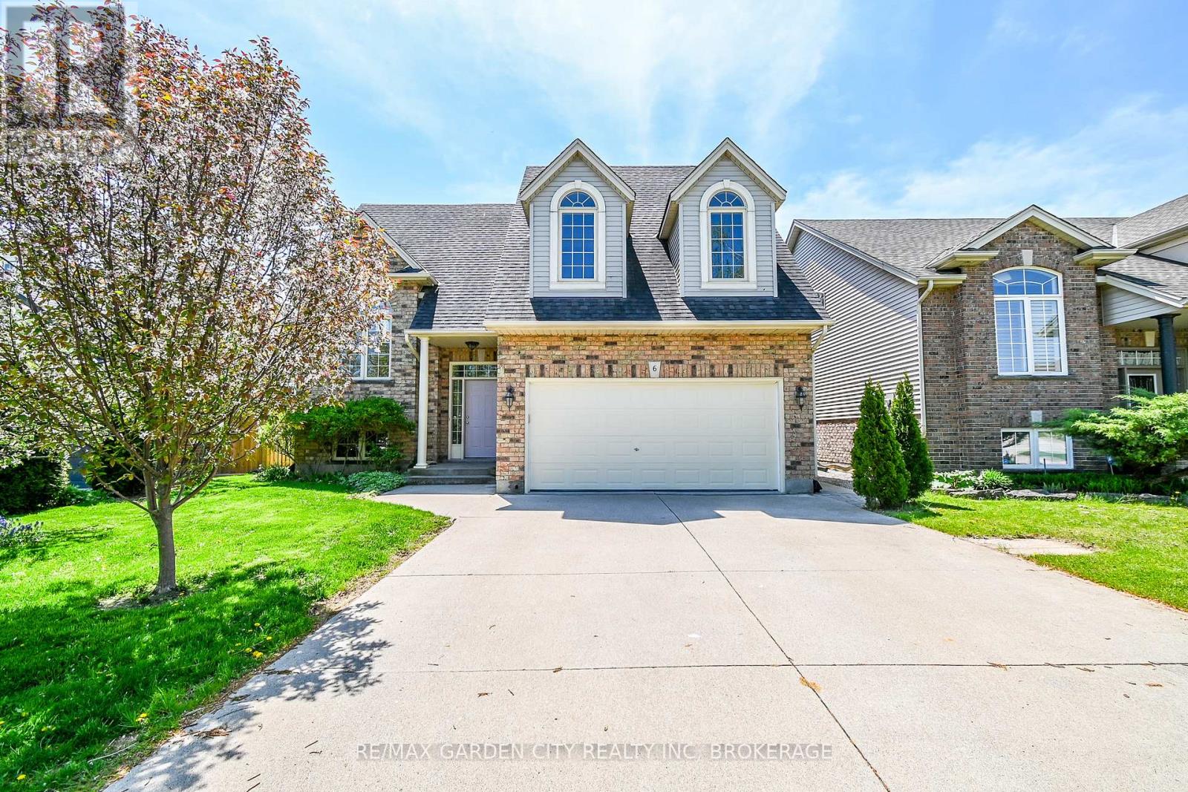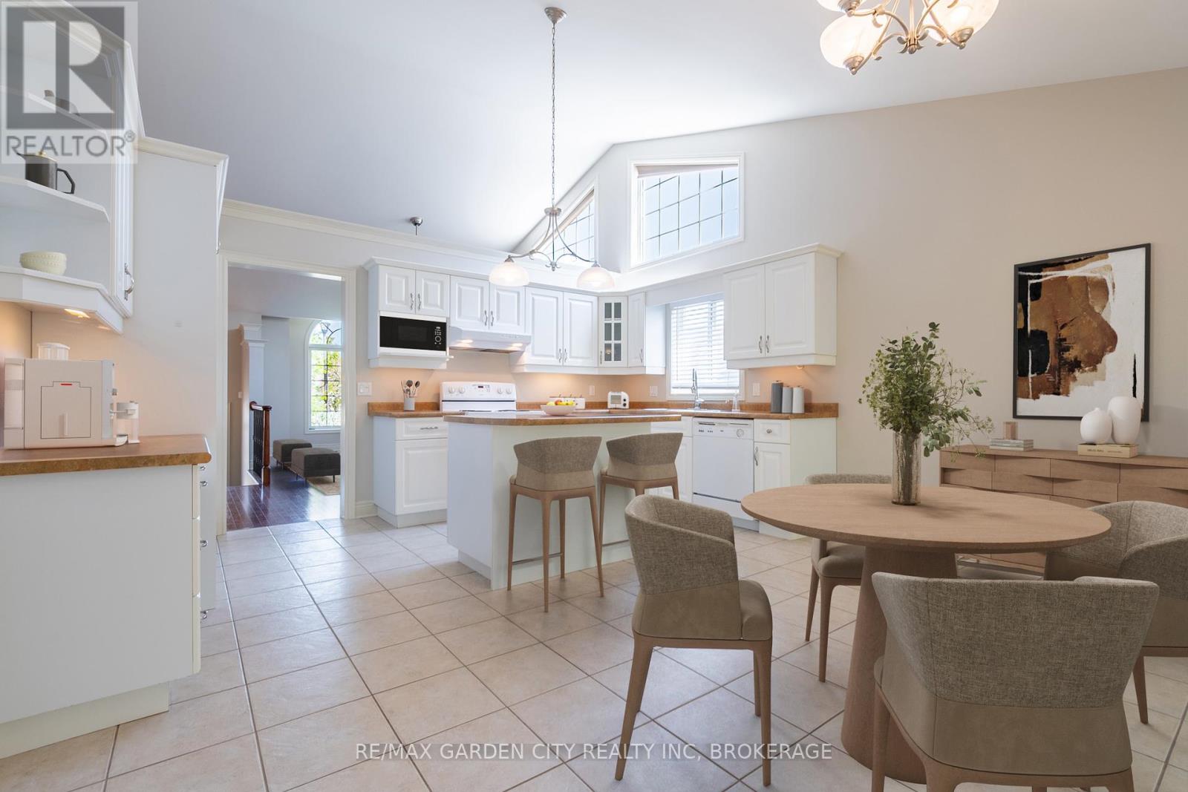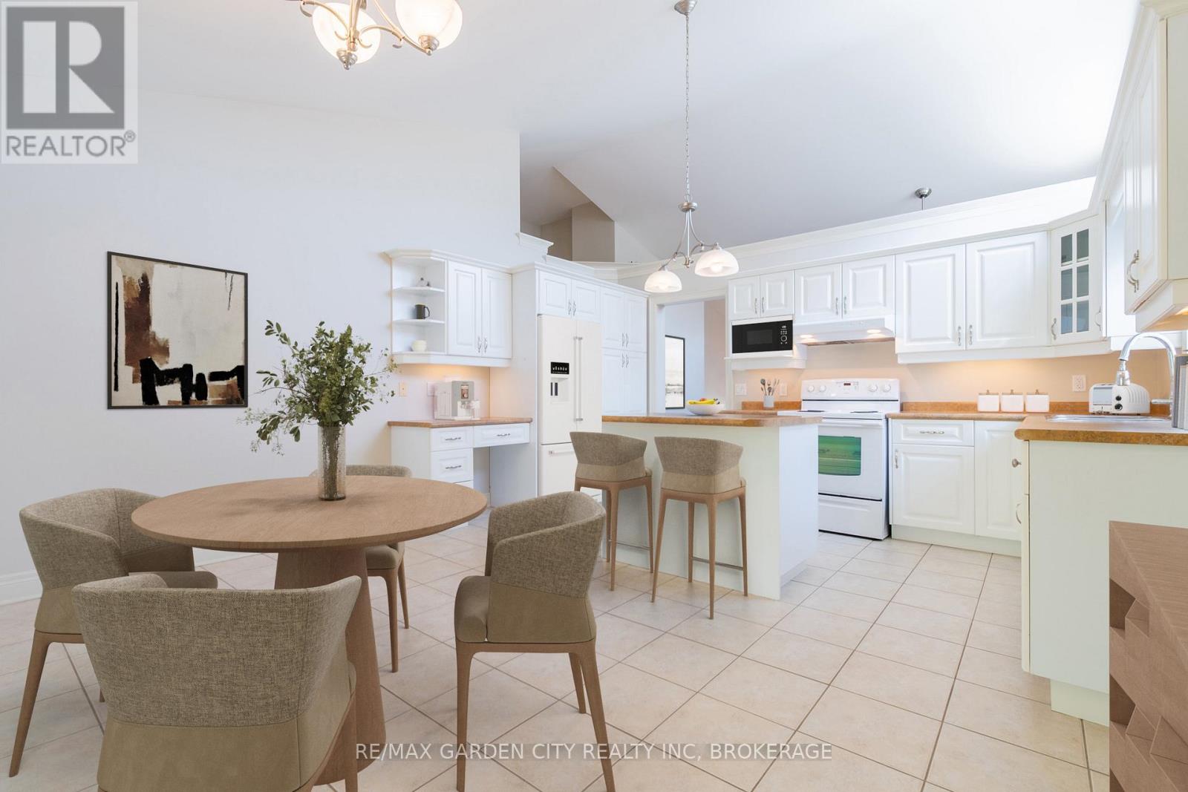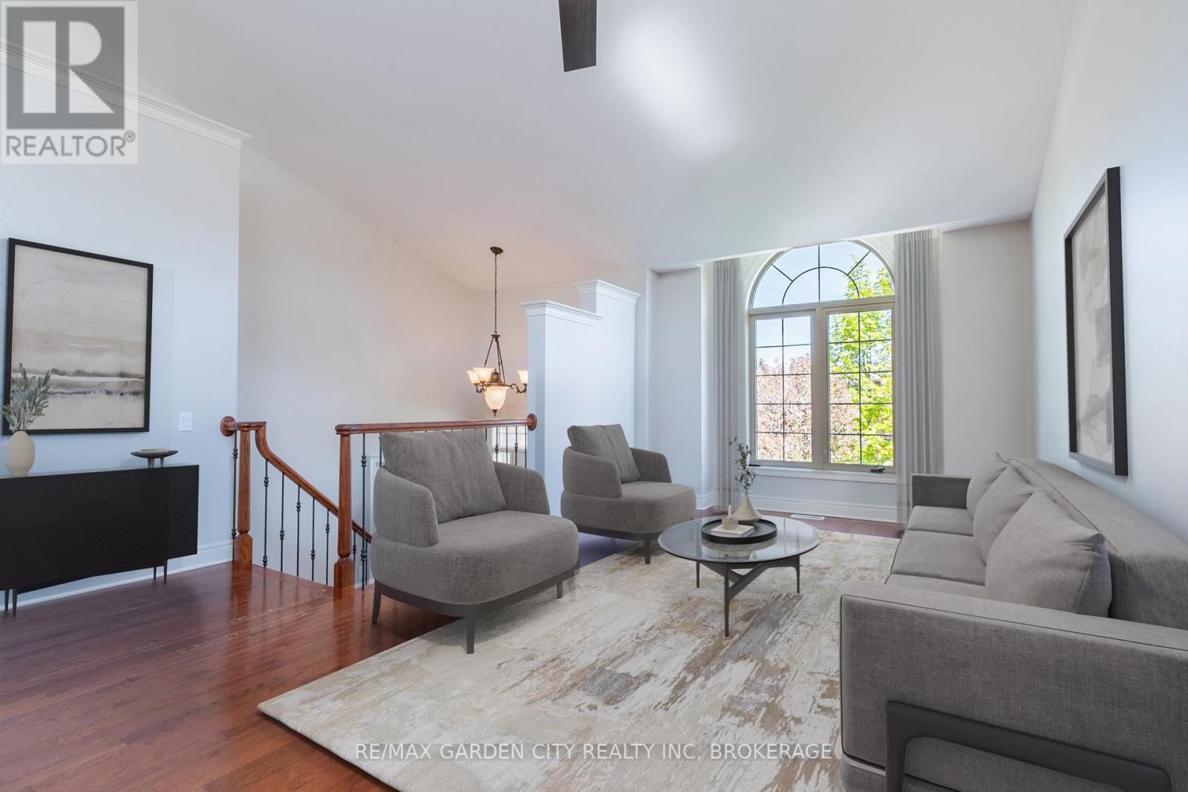5 Bedroom
3 Bathroom
1,500 - 2,000 ft2
Raised Bungalow
Fireplace
Central Air Conditioning
Forced Air
$859,000
SOUGHT AFTER RINALDI LEXINGTON MODEL WITH THE ADDITINAL DORMER MASTER BEDROOM/ENSUITE UPGRADE, 2 B/R IN LAW SET UP IN BASEMENT BOASTING SEPERATE ENTRANCE THROUGH GARAGE. THE BASEMENT IS CURRENTLY NO DOORED OFF SO 2ND KITCHEN CAN BE USED FOR ENTERTAINING PURPOSES OR AN IN LAW/GUES SUITE. LARGE REC RM WITH GAS FIREPLACE, LARGE WINDOWS AND HIGH CEILINGS MAKE THIS SPACE FEEL OPEN AND FULL OF LIGHT. BASEMENT BEDROOMS ARE ALSO SPACIOUS AND ONE BOASTS DOUBLE CLOSETS AND THE OTHER HAS ENSUITE PRIVILEGE. 3074 SQ FT OF FINISHED LIVING SPACE AND AN ABUNDANCE OF CLOSE SPACE. THE SPRAWLING PRIMARY BEDROOM ON UPPER LEVEL HAS A 4 PIECE ENSUITE, WALK IN CLOSET AND A DOUBLE CLOSET. ENSUITE BATH W/ DOUBLE SINKS, BUILT IN MEDICINE CABINET AND FULL SIZE SHOWER. VERY LARGE EAT IN KITCHEN WITH 8 FT SLIDING DOORS TO COVERED SUNROOM & REAR YARD. OTHER FEATURES INCLUDE A TWO CAR GARAGE, HARDWOOD FLRS, KITCHEN CENTRE ISLAND AND HIGH BAR, AN ABUNDANCE OF CABINETS. UPPER WALL WINDOWS IN KITCHEN AND LIVING ROOM LET SUNSHINE IN WITHOUT LOSING PRIVACY. TALL BASEBOARDS, DECORATIVE LIGHTING ARE JUST SOME OF THE HIGHER END FEATURES IN THIS LOVELY HOME. DOUBLE CONCRETE DRIVEWAY AND REAR INTERLOCK PATIO TO SIT OUT AND ENJOY THE REAR YARD GREENERY. WITH 3 FULL BATHROOMS, 5 B/R'S THIS HOME OFFERS AN INCREDIBLE OPPORTUNITY AND HAS EVEN MORE POTENTIAL. CALL TODAY TO ARRANGE YOUR PRIVATE VIEWING. (id:50857)
Property Details
|
MLS® Number
|
X12156540 |
|
Property Type
|
Single Family |
|
Community Name
|
462 - Rykert/Vansickle |
|
Amenities Near By
|
Public Transit |
|
Equipment Type
|
Water Heater - Gas |
|
Features
|
Sump Pump, In-law Suite |
|
Parking Space Total
|
6 |
|
Rental Equipment Type
|
Water Heater - Gas |
|
Structure
|
Patio(s), Porch |
Building
|
Bathroom Total
|
3 |
|
Bedrooms Above Ground
|
3 |
|
Bedrooms Below Ground
|
2 |
|
Bedrooms Total
|
5 |
|
Age
|
16 To 30 Years |
|
Amenities
|
Fireplace(s) |
|
Appliances
|
Central Vacuum, Water Meter, All, Dishwasher, Dryer, Garage Door Opener, Oven, Stove, Washer, Refrigerator |
|
Architectural Style
|
Raised Bungalow |
|
Basement Features
|
Walk-up |
|
Basement Type
|
Full |
|
Construction Status
|
Insulation Upgraded |
|
Construction Style Attachment
|
Detached |
|
Cooling Type
|
Central Air Conditioning |
|
Exterior Finish
|
Vinyl Siding, Brick |
|
Fireplace Present
|
Yes |
|
Fireplace Total
|
1 |
|
Flooring Type
|
Hardwood |
|
Foundation Type
|
Poured Concrete |
|
Heating Fuel
|
Natural Gas |
|
Heating Type
|
Forced Air |
|
Stories Total
|
1 |
|
Size Interior
|
1,500 - 2,000 Ft2 |
|
Type
|
House |
|
Utility Water
|
Municipal Water |
Parking
|
Attached Garage
|
|
|
Garage
|
|
|
Inside Entry
|
|
Land
|
Acreage
|
No |
|
Fence Type
|
Fenced Yard |
|
Land Amenities
|
Public Transit |
|
Sewer
|
Sanitary Sewer |
|
Size Depth
|
108 Ft ,7 In |
|
Size Frontage
|
47 Ft ,10 In |
|
Size Irregular
|
47.9 X 108.6 Ft |
|
Size Total Text
|
47.9 X 108.6 Ft |
|
Zoning Description
|
R1 |
Rooms
| Level |
Type |
Length |
Width |
Dimensions |
|
Basement |
Kitchen |
4.8768 m |
2.4892 m |
4.8768 m x 2.4892 m |
|
Basement |
Recreational, Games Room |
6.1214 m |
3.8862 m |
6.1214 m x 3.8862 m |
|
Basement |
Bathroom |
3.048 m |
2.1844 m |
3.048 m x 2.1844 m |
|
Basement |
Bedroom 4 |
4.16 m |
3.048 m |
4.16 m x 3.048 m |
|
Basement |
Bedroom 5 |
4.6736 m |
3.048 m |
4.6736 m x 3.048 m |
|
Main Level |
Kitchen |
5.56 m |
4.5974 m |
5.56 m x 4.5974 m |
|
Main Level |
Sunroom |
3.556 m |
3.556 m |
3.556 m x 3.556 m |
|
Main Level |
Great Room |
5.6134 m |
3.3274 m |
5.6134 m x 3.3274 m |
|
Main Level |
Bathroom |
3.8608 m |
3.048 m |
3.8608 m x 3.048 m |
|
Main Level |
Bedroom 2 |
3.7592 m |
3.2766 m |
3.7592 m x 3.2766 m |
|
Main Level |
Bedroom 3 |
3.302 m |
3.048 m |
3.302 m x 3.048 m |
|
Upper Level |
Primary Bedroom |
5.74 m |
5.15 m |
5.74 m x 5.15 m |
|
Upper Level |
Bathroom |
2.3114 m |
2.3114 m |
2.3114 m x 2.3114 m |
Utilities
|
Cable
|
Installed |
|
Sewer
|
Installed |
https://www.realtor.ca/real-estate/28330375/6-briarwood-drive-st-catharines-rykertvansickle-462-rykertvansickle




























