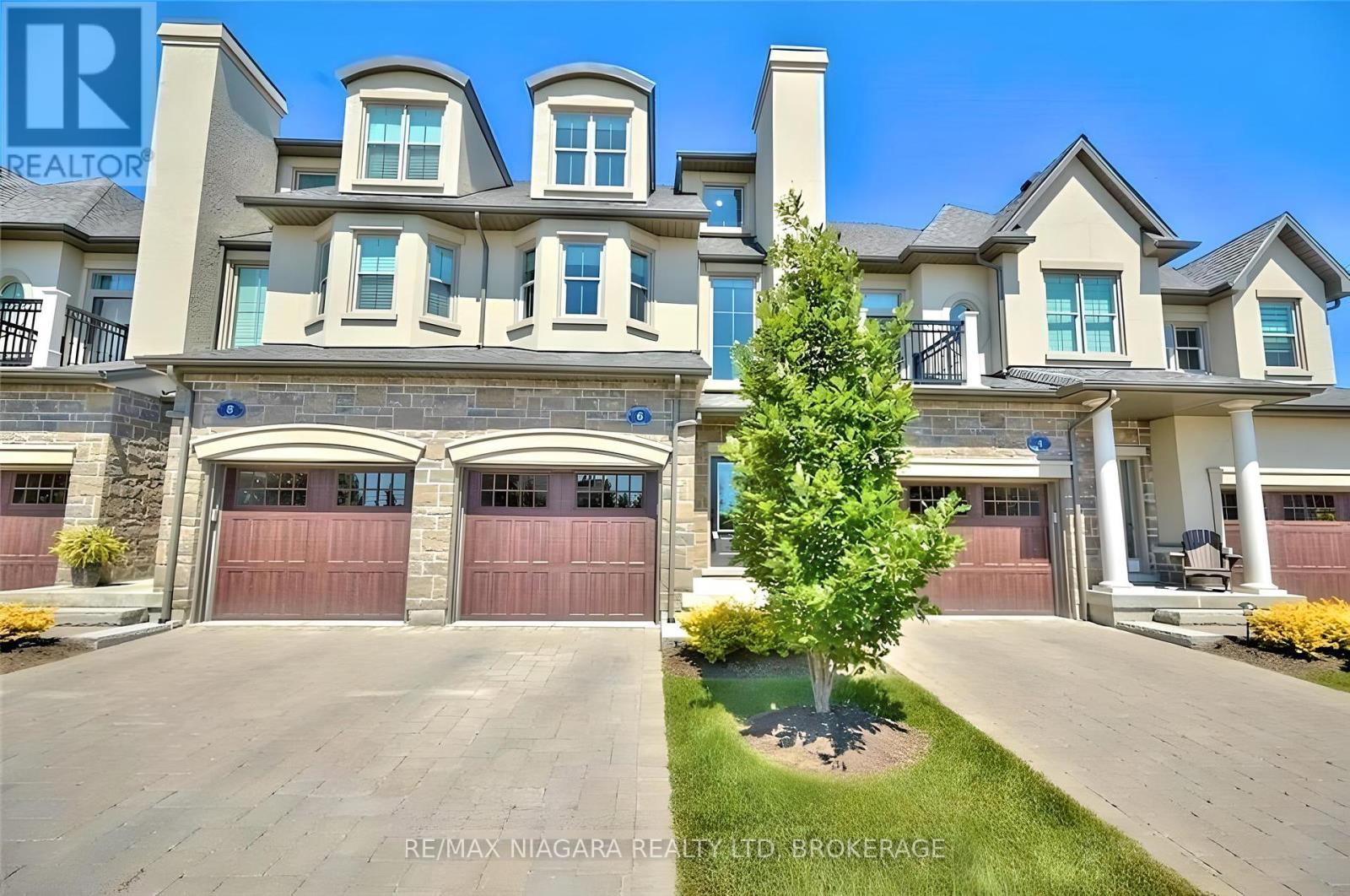6 St. Andrews Lane S Niagara-On-The-Lake, Ontario L0S 1J0
2 Bedroom
3 Bathroom
2,000 - 2,249 ft2
Fireplace
Central Air Conditioning
Forced Air
$799,900Maintenance, Common Area Maintenance, Insurance, Parking
$552.77 Monthly
Maintenance, Common Area Maintenance, Insurance, Parking
$552.77 MonthlyStunning townhouse in the heart of Old Town Niagara-on-the-Lake, offering a luxurious, low-maintenance lifestyle. Featuring two spacious primary bedrooms, each with a beautifully appointed ensuite, this home is ideal for comfort and privacy.The upper-level loft boasts soaring cathedral ceilings, hardwood floors, a private balcony with garden views, and an open-concept kitchen with high-end finishesperfect for entertaining.Ideally located within walking distance to top restaurants, wineries, boutiques, and cultural amenities. Enjoy immediate access to Lake Ontario, scenic biking trails, golf, tennis, hiking, and the Community Centre just across the street. A rare opportunity for end users or investors alike. (id:50857)
Open House
This property has open houses!
July
6
Sunday
Starts at:
2:00 pm
Ends at:4:00 pm
Property Details
| MLS® Number | X12121331 |
| Property Type | Single Family |
| Community Name | 101 - Town |
| Community Features | Pet Restrictions |
| Equipment Type | Water Heater |
| Features | Balcony |
| Parking Space Total | 2 |
| Rental Equipment Type | Water Heater |
Building
| Bathroom Total | 3 |
| Bedrooms Above Ground | 2 |
| Bedrooms Total | 2 |
| Age | 6 To 10 Years |
| Amenities | Fireplace(s) |
| Appliances | Garage Door Opener Remote(s), Water Meter |
| Basement Development | Finished |
| Basement Type | N/a (finished) |
| Cooling Type | Central Air Conditioning |
| Exterior Finish | Brick Facing, Stucco |
| Fireplace Present | Yes |
| Fireplace Total | 1 |
| Foundation Type | Poured Concrete |
| Half Bath Total | 1 |
| Heating Fuel | Natural Gas |
| Heating Type | Forced Air |
| Stories Total | 3 |
| Size Interior | 2,000 - 2,249 Ft2 |
| Type | Row / Townhouse |
Parking
| Attached Garage | |
| Garage |
Land
| Acreage | No |
Rooms
| Level | Type | Length | Width | Dimensions |
|---|---|---|---|---|
| Second Level | Living Room | 4.24 m | 4.27 m | 4.24 m x 4.27 m |
| Second Level | Kitchen | 5.44 m | 4.37 m | 5.44 m x 4.37 m |
| Second Level | Dining Room | 4.24 m | 2 m | 4.24 m x 2 m |
| Second Level | Primary Bedroom | 5.89 m | 2 m | 5.89 m x 2 m |
| Second Level | Bathroom | Measurements not available | ||
| Second Level | Bathroom | Measurements not available | ||
| Second Level | Laundry Room | Measurements not available | ||
| Third Level | Loft | 4.42 m | 4.42 m x Measurements not available | |
| Third Level | Bedroom | 4.88 m | 6 m | 4.88 m x 6 m |
| Third Level | Bathroom | Measurements not available |
https://www.realtor.ca/real-estate/28253580/6-st-andrews-lane-s-niagara-on-the-lake-town-101-town
Contact Us
Contact us for more information



































