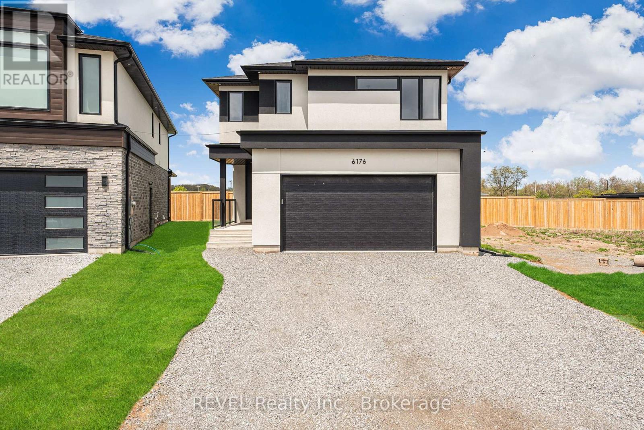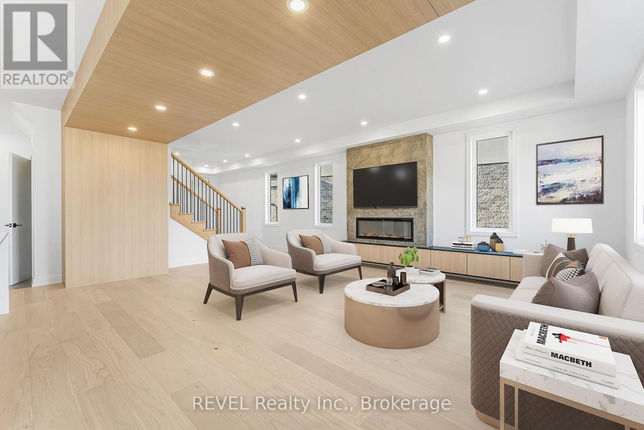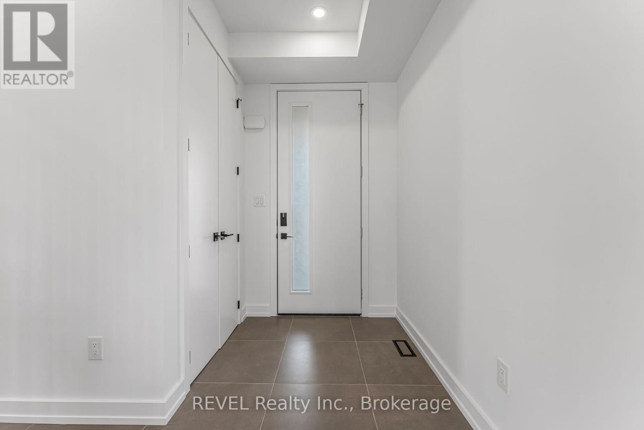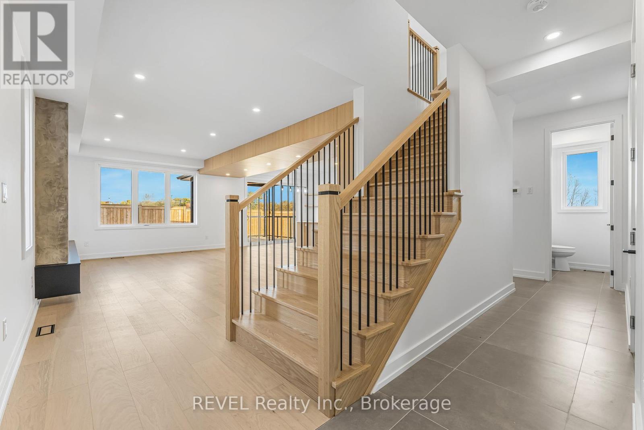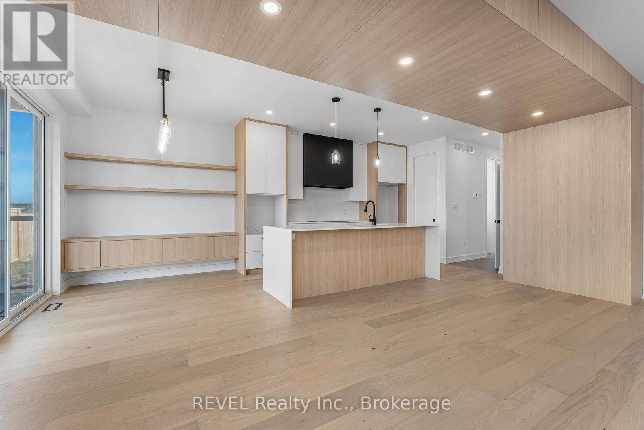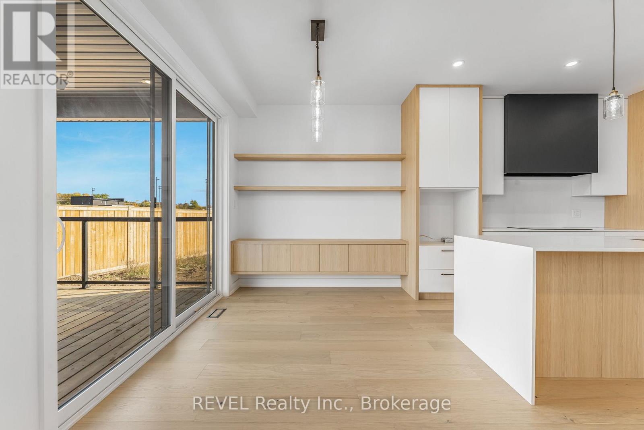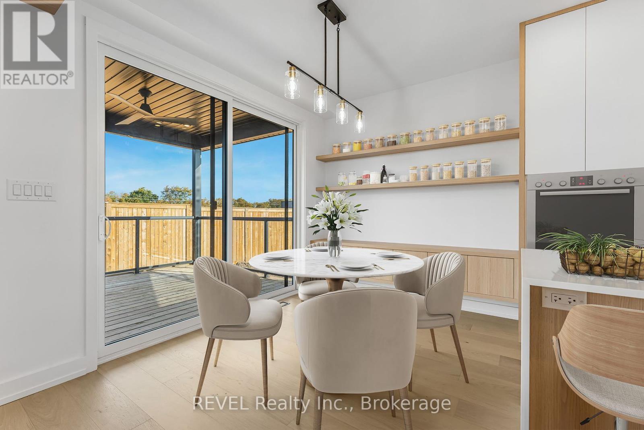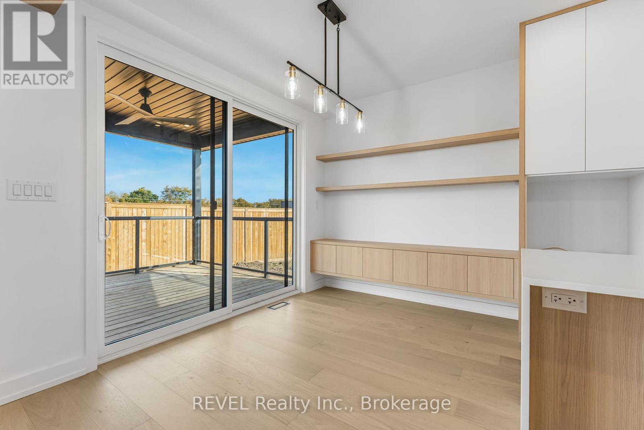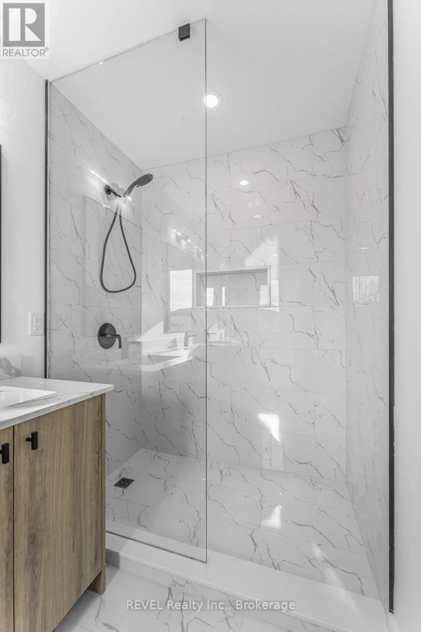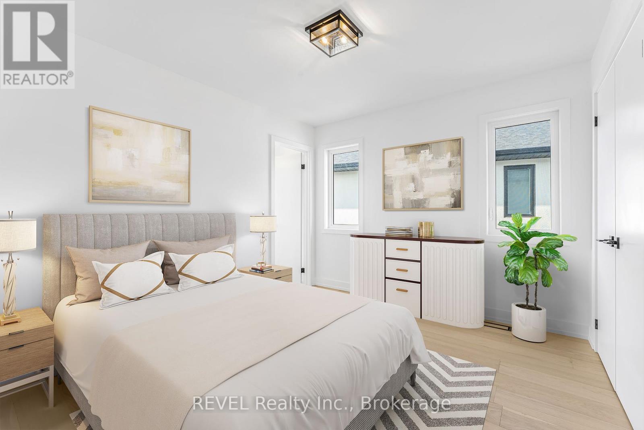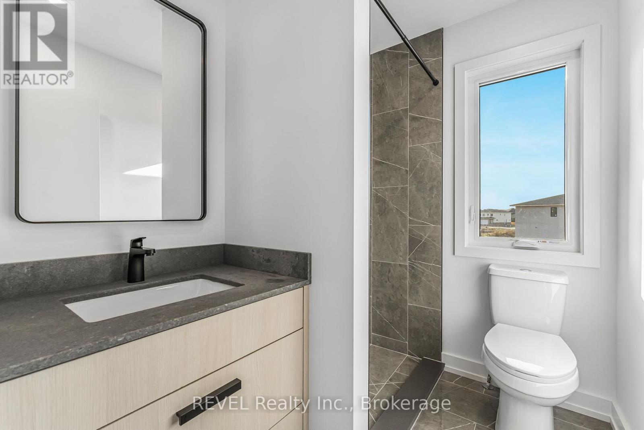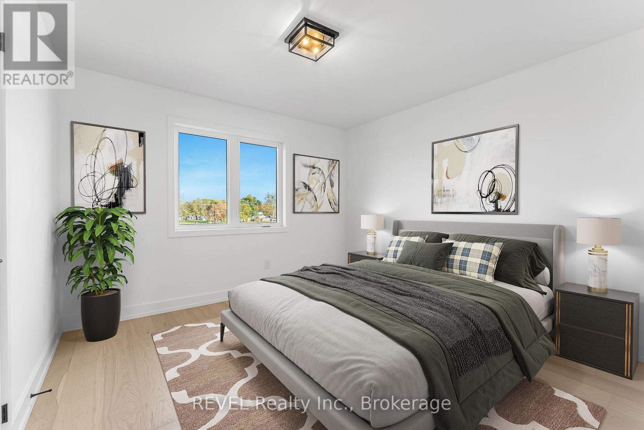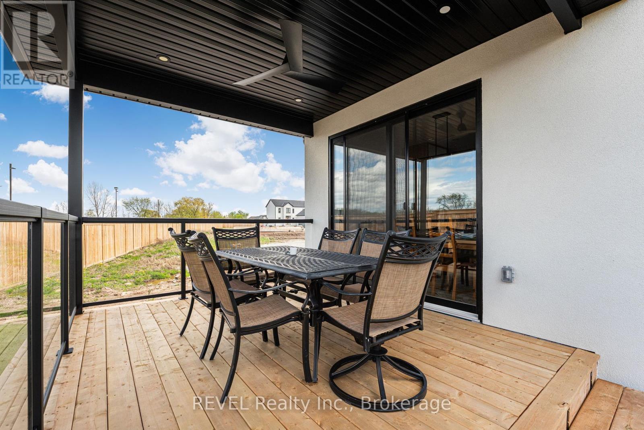5 Bedroom
5 Bathroom
2,000 - 2,500 ft2
Fireplace
Central Air Conditioning
Forced Air
$1,099,900
Contemporary design meets thoughtful functionality in this newly built, all-stucco home located in a sought-after Niagara Falls neighbourhood. With over 3,000 sq. ft. of liveable space, five bedrooms and five bathrooms across a beautifully finished layout, this residence offers elevated comfort for modern living.Step into an open-concept main floor with custom cabinetry, natural wood accents, and clean architectural lines that highlight the homes refined aesthetic. The living area features a striking built-in electric fireplace and a seamless integration of natural textures for warmth and contrast. A chef-inspired kitchen and generous dining space make entertaining effortless. Upstairs, you'll find four spacious bedrooms, each filled with natural light. Three full bathrooms serve this level, including two private ensuites with sleek tile work, glass showers, and double vanities perfect for guests or multigenerational families. The primary suite offers both comfort and functionality, with a walk-in closet and spa-style ensuite designed for everyday luxury. The lower level features a fully finished basement with a separate entrance, complete with its own bedroom, kitchen, and full bathroom ideal for extended family, guests, or rental potential. Located near excellent schools, parks, and local amenities, this home is a standout blend of style, space, and versatility in one of Niagara's most desirable areas. ** This is a linked property.** (id:50857)
Property Details
|
MLS® Number
|
X12136765 |
|
Property Type
|
Single Family |
|
Community Name
|
219 - Forestview |
|
Equipment Type
|
Water Heater |
|
Features
|
Irregular Lot Size, Carpet Free, Guest Suite, Sump Pump, In-law Suite |
|
Parking Space Total
|
4 |
|
Rental Equipment Type
|
Water Heater |
Building
|
Bathroom Total
|
5 |
|
Bedrooms Above Ground
|
5 |
|
Bedrooms Total
|
5 |
|
Age
|
New Building |
|
Amenities
|
Fireplace(s) |
|
Appliances
|
Water Heater - Tankless, Range, Oven - Built-in, Dishwasher, Dryer, Microwave, Oven, Stove, Washer, Refrigerator |
|
Basement Development
|
Finished |
|
Basement Features
|
Separate Entrance |
|
Basement Type
|
N/a (finished) |
|
Construction Style Attachment
|
Detached |
|
Cooling Type
|
Central Air Conditioning |
|
Exterior Finish
|
Stucco |
|
Fireplace Present
|
Yes |
|
Fireplace Total
|
1 |
|
Foundation Type
|
Poured Concrete |
|
Half Bath Total
|
1 |
|
Heating Fuel
|
Natural Gas |
|
Heating Type
|
Forced Air |
|
Stories Total
|
2 |
|
Size Interior
|
2,000 - 2,500 Ft2 |
|
Type
|
House |
|
Utility Water
|
Municipal Water |
Parking
Land
|
Acreage
|
No |
|
Sewer
|
Sanitary Sewer |
|
Size Depth
|
101 Ft ,10 In |
|
Size Frontage
|
35 Ft |
|
Size Irregular
|
35 X 101.9 Ft |
|
Size Total Text
|
35 X 101.9 Ft |
Rooms
| Level |
Type |
Length |
Width |
Dimensions |
|
Second Level |
Bathroom |
1.8 m |
1.8 m |
1.8 m x 1.8 m |
|
Second Level |
Laundry Room |
1.8 m |
2.1 m |
1.8 m x 2.1 m |
|
Second Level |
Bedroom |
4.5 m |
4.3 m |
4.5 m x 4.3 m |
|
Second Level |
Bedroom 2 |
3 m |
3.4 m |
3 m x 3.4 m |
|
Second Level |
Bedroom 3 |
3.4 m |
3.4 m |
3.4 m x 3.4 m |
|
Second Level |
Bedroom 4 |
3.4 m |
3.4 m |
3.4 m x 3.4 m |
|
Second Level |
Bathroom |
2.7 m |
1.5 m |
2.7 m x 1.5 m |
|
Second Level |
Bathroom |
3.7 m |
1.8 m |
3.7 m x 1.8 m |
|
Basement |
Family Room |
21.7 m |
3.7 m |
21.7 m x 3.7 m |
|
Basement |
Bedroom |
3.6 m |
3.7 m |
3.6 m x 3.7 m |
|
Basement |
Bathroom |
1.8 m |
3.6 m |
1.8 m x 3.6 m |
|
Main Level |
Living Room |
6.4 m |
4 m |
6.4 m x 4 m |
|
Main Level |
Foyer |
2.4 m |
1.5 m |
2.4 m x 1.5 m |
|
Main Level |
Dining Room |
2.1 m |
3.6 m |
2.1 m x 3.6 m |
|
Main Level |
Kitchen |
3.7 m |
3.7 m |
3.7 m x 3.7 m |
|
Main Level |
Bathroom |
1.2 m |
1.5 m |
1.2 m x 1.5 m |
https://www.realtor.ca/real-estate/28287126/6176-curlin-crescent-niagara-falls-forestview-219-forestview

