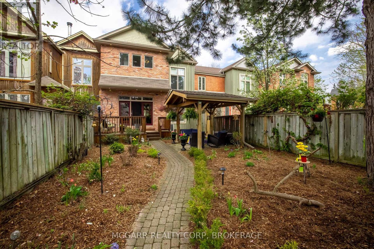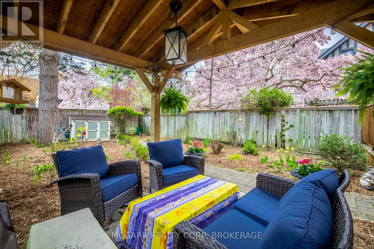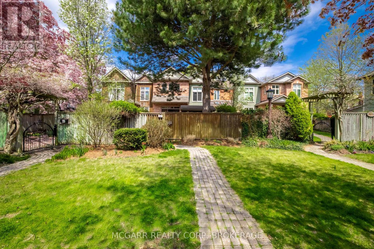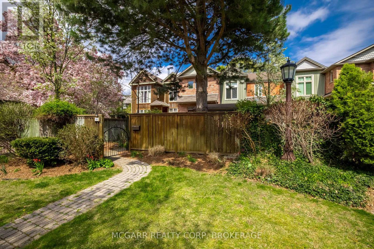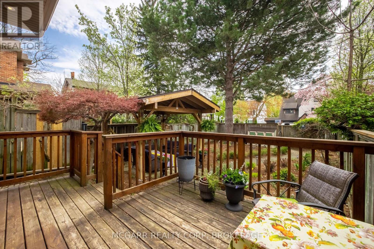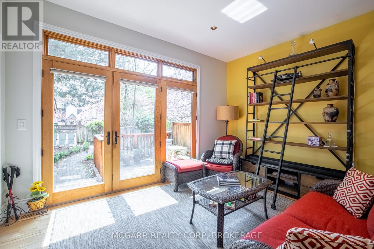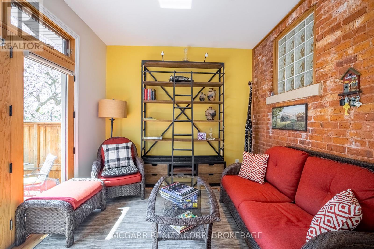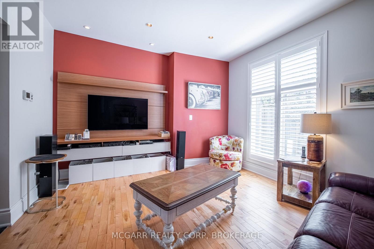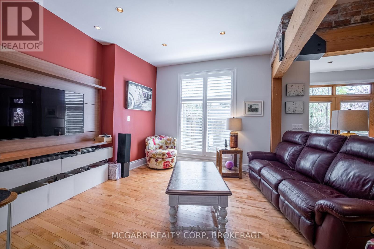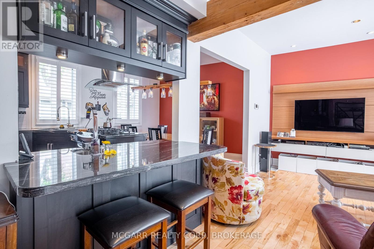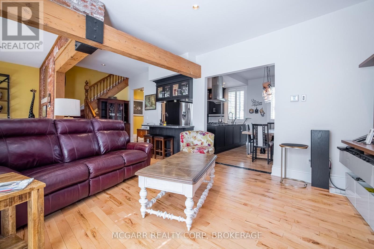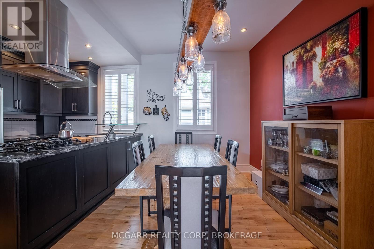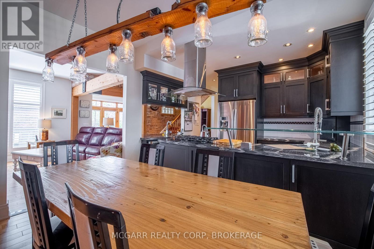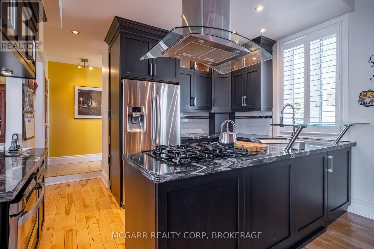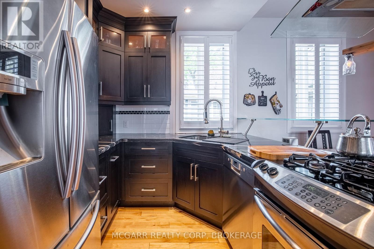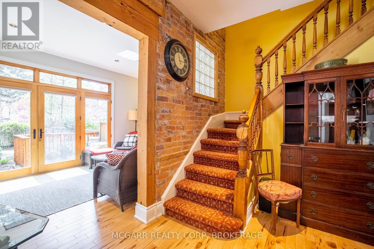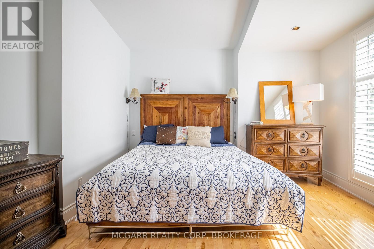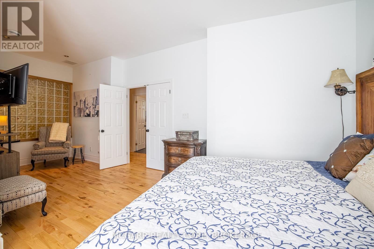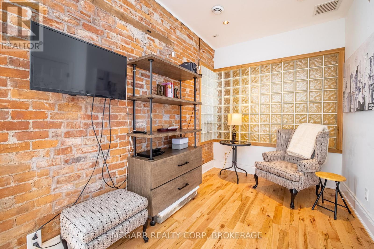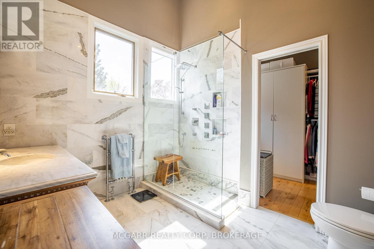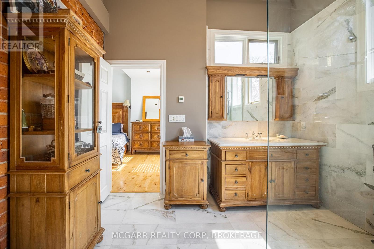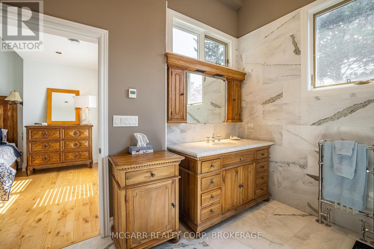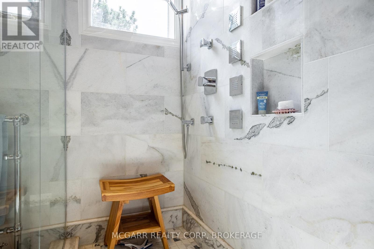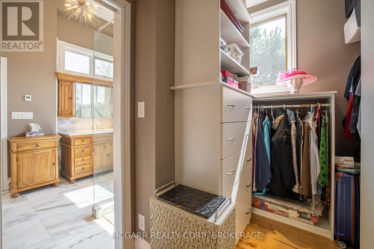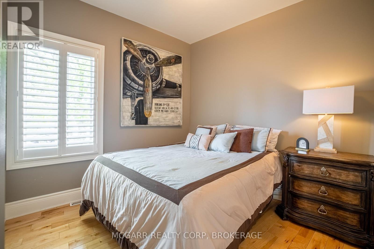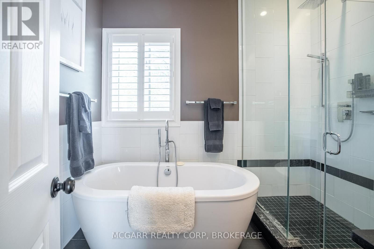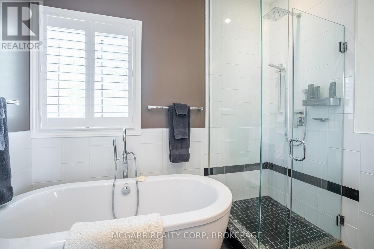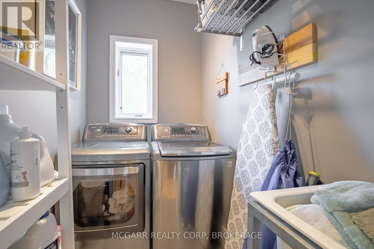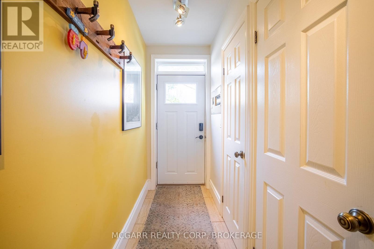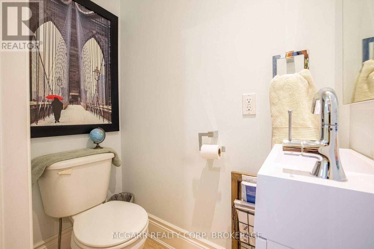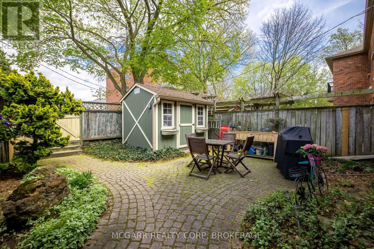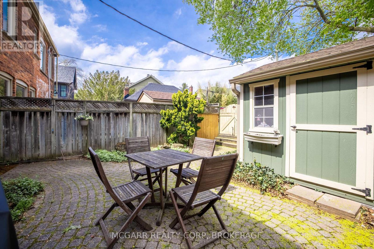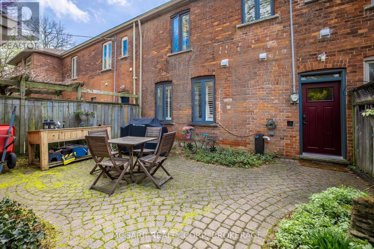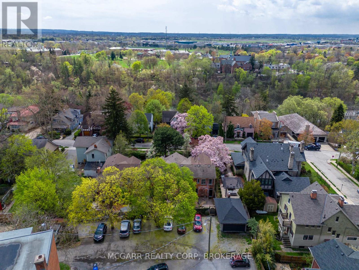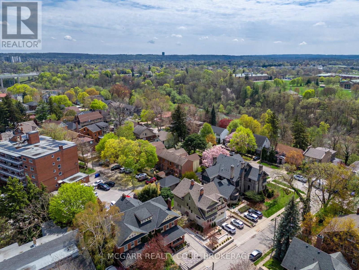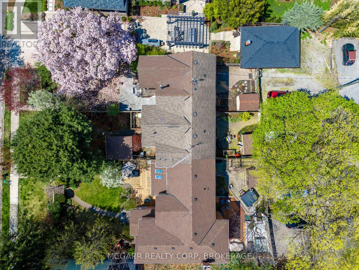2 Bedroom
3 Bathroom
1,500 - 2,000 ft2
Central Air Conditioning
Radiant Heat
Landscaped, Lawn Sprinkler
$775,000
Exceptional, unique and private. One of only 3 Century townhomes on coveted Yates St., each with private gardens + entrances. #64 features a large front deck with gas outlet and beautiful private garden views. The entry room features a brick wall and Quebec maple floors flowing throughout. The living area boasts high ceilings with a 14" wood beam and a large front window allowing a very open feeling. The open kitchen and dining is perfect for entertaining. Two large windows + a unique chandelier lightens it all up. The rich maple cabinets compliment the granite counters + tile backsplash. A bar feature, gas stove with grill, microwave, dishwasher + fridge stay. A 2pc is just before the back door opening to the fenced yard with patio, garden shed + 2 parking spots. The upper level has the laundry room with sink, washer + dryer, and window. The large primary features brick and glass block walls + large walk in closet with built in drawers. The primary has a 3pc ensuite with vaulted ceiling, large windows, heated marble floors + towel rack, jetted shower with 2 shower heads. The 4pc has a soaker tub + a large glass shower. A second queen size bedroom has a closet + large window. The lower level has 2 windows, a secret wine cellar and a state of the art on demand gas boiler system plus in floor gas water heating. Truly a fun, unique + outstanding place to call home. (id:50857)
Property Details
|
MLS® Number
|
X12128570 |
|
Property Type
|
Single Family |
|
Community Name
|
451 - Downtown |
|
Amenities Near By
|
Hospital, Park, Public Transit |
|
Equipment Type
|
Water Heater - Gas |
|
Features
|
Flat Site, Conservation/green Belt, Lane, Carpet Free |
|
Parking Space Total
|
2 |
|
Rental Equipment Type
|
Water Heater - Gas |
|
Structure
|
Deck, Patio(s), Shed |
Building
|
Bathroom Total
|
3 |
|
Bedrooms Above Ground
|
2 |
|
Bedrooms Total
|
2 |
|
Age
|
100+ Years |
|
Amenities
|
Separate Electricity Meters |
|
Appliances
|
Water Meter, Water Heater - Tankless, Dishwasher, Dryer, Microwave, Stove, Washer, Refrigerator |
|
Basement Type
|
Full |
|
Construction Style Attachment
|
Attached |
|
Cooling Type
|
Central Air Conditioning |
|
Exterior Finish
|
Brick |
|
Fire Protection
|
Smoke Detectors |
|
Foundation Type
|
Unknown |
|
Half Bath Total
|
1 |
|
Heating Fuel
|
Natural Gas |
|
Heating Type
|
Radiant Heat |
|
Stories Total
|
2 |
|
Size Interior
|
1,500 - 2,000 Ft2 |
|
Type
|
Row / Townhouse |
|
Utility Water
|
Municipal Water |
Parking
Land
|
Acreage
|
No |
|
Land Amenities
|
Hospital, Park, Public Transit |
|
Landscape Features
|
Landscaped, Lawn Sprinkler |
|
Sewer
|
Sanitary Sewer |
|
Size Depth
|
153 Ft ,7 In |
|
Size Frontage
|
26 Ft ,9 In |
|
Size Irregular
|
26.8 X 153.6 Ft |
|
Size Total Text
|
26.8 X 153.6 Ft |
|
Zoning Description
|
R2 |
Rooms
| Level |
Type |
Length |
Width |
Dimensions |
|
Second Level |
Laundry Room |
2.225 m |
1.3411 m |
2.225 m x 1.3411 m |
|
Second Level |
Bathroom |
2.2555 m |
2.7432 m |
2.2555 m x 2.7432 m |
|
Second Level |
Bedroom |
3.0785 m |
3.048 m |
3.0785 m x 3.048 m |
|
Second Level |
Primary Bedroom |
6.7056 m |
4.1758 m |
6.7056 m x 4.1758 m |
|
Second Level |
Bathroom |
3.048 m |
2.5603 m |
3.048 m x 2.5603 m |
|
Second Level |
Other |
3.1394 m |
2.1336 m |
3.1394 m x 2.1336 m |
|
Main Level |
Foyer |
4.1453 m |
3.1394 m |
4.1453 m x 3.1394 m |
|
Main Level |
Living Room |
3.9624 m |
3.9624 m |
3.9624 m x 3.9624 m |
|
Main Level |
Kitchen |
3.6271 m |
2.4689 m |
3.6271 m x 2.4689 m |
|
Main Level |
Dining Room |
3.6271 m |
2.7737 m |
3.6271 m x 2.7737 m |
|
Main Level |
Bathroom |
0.91 m |
1.52 m |
0.91 m x 1.52 m |
Utilities
|
Cable
|
Installed |
|
Sewer
|
Installed |
https://www.realtor.ca/real-estate/28269142/64-yates-street-st-catharines-downtown-451-downtown

