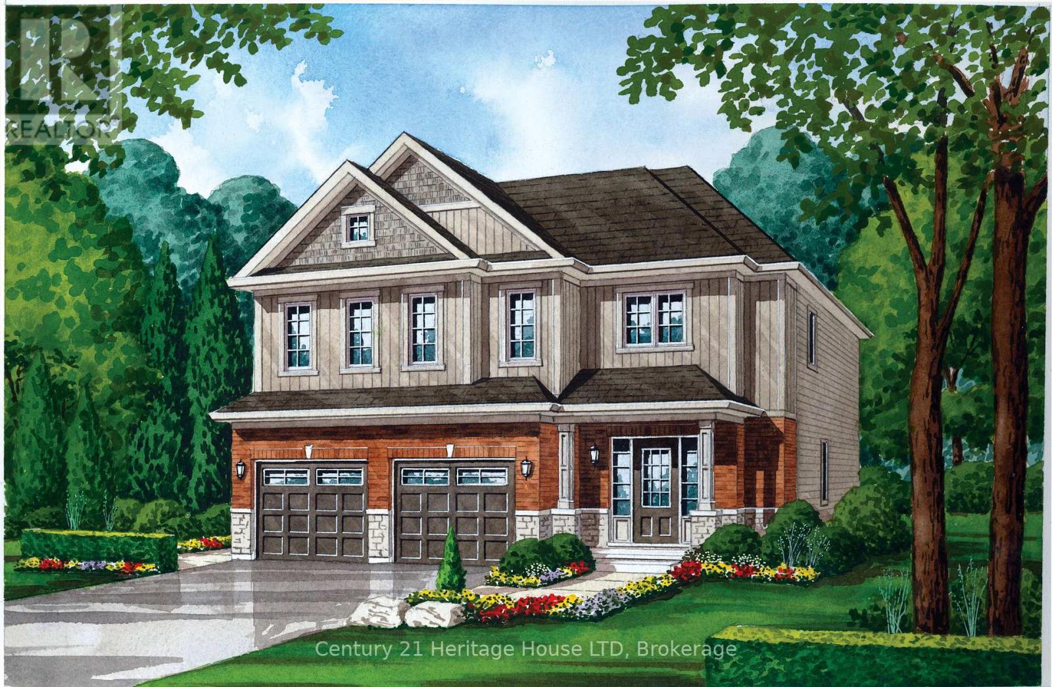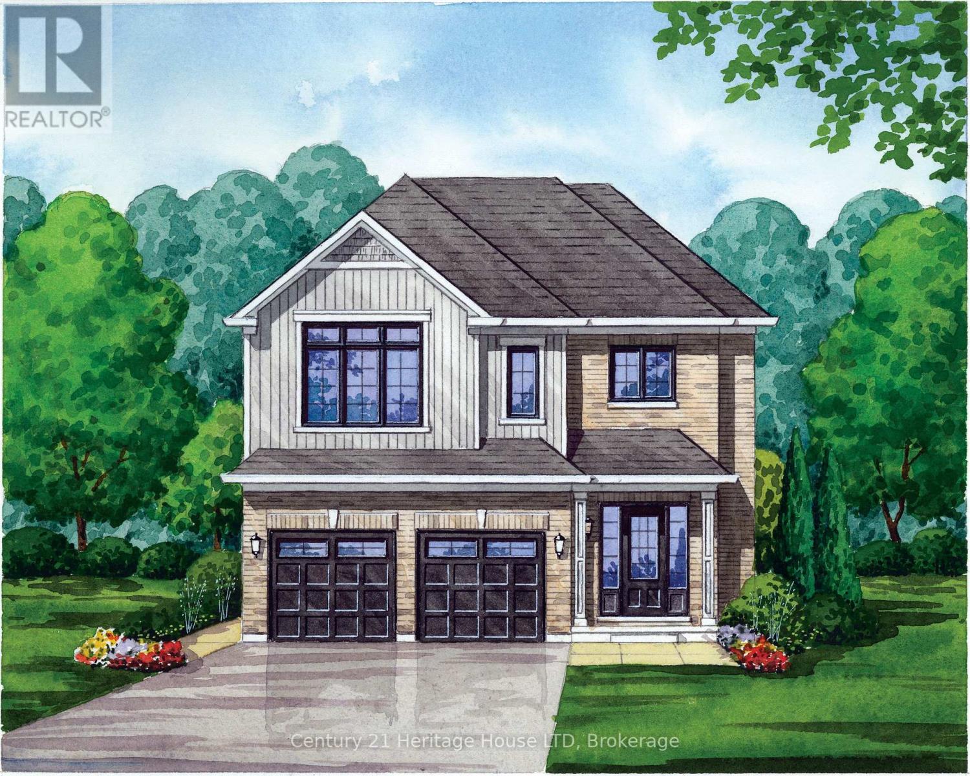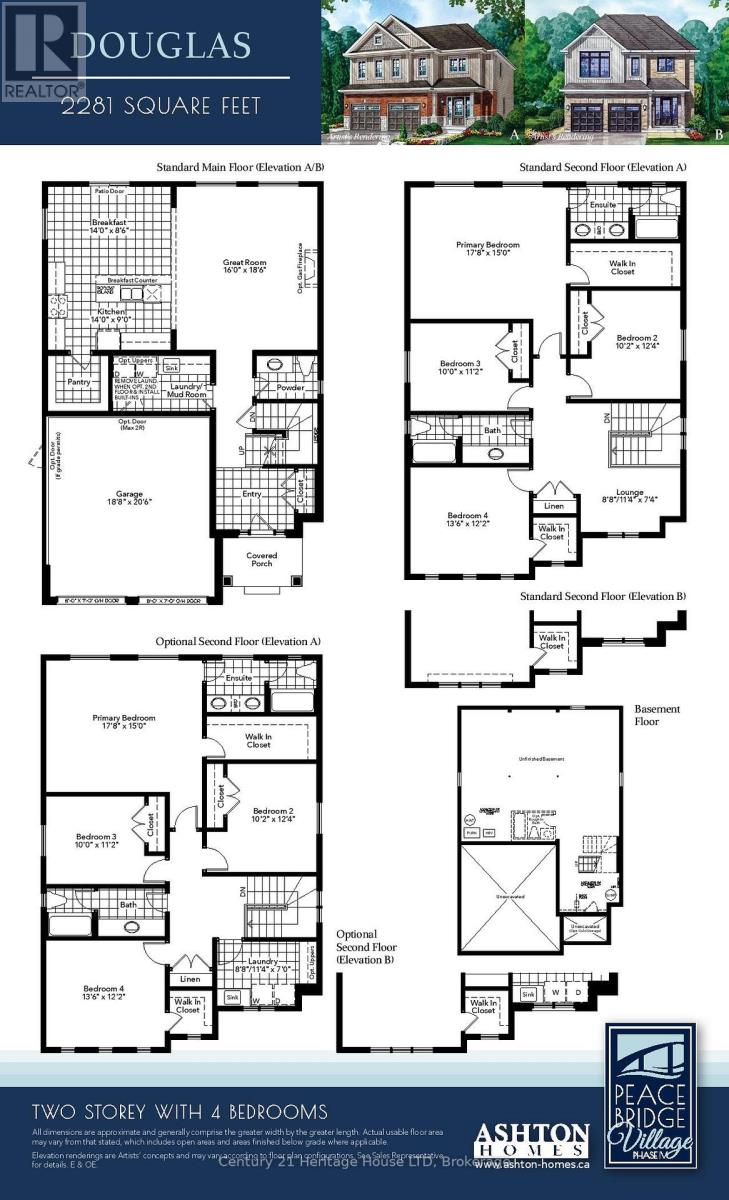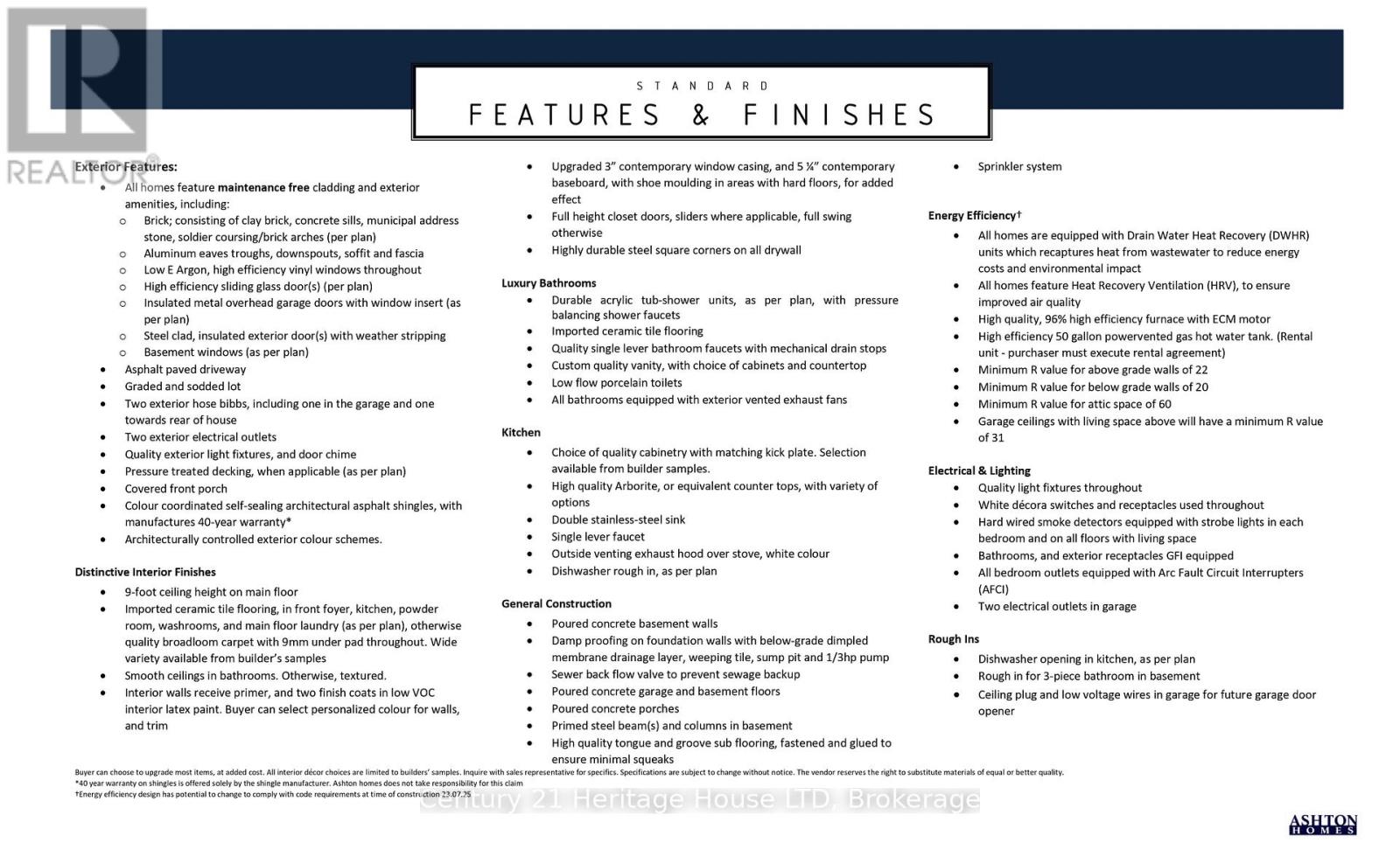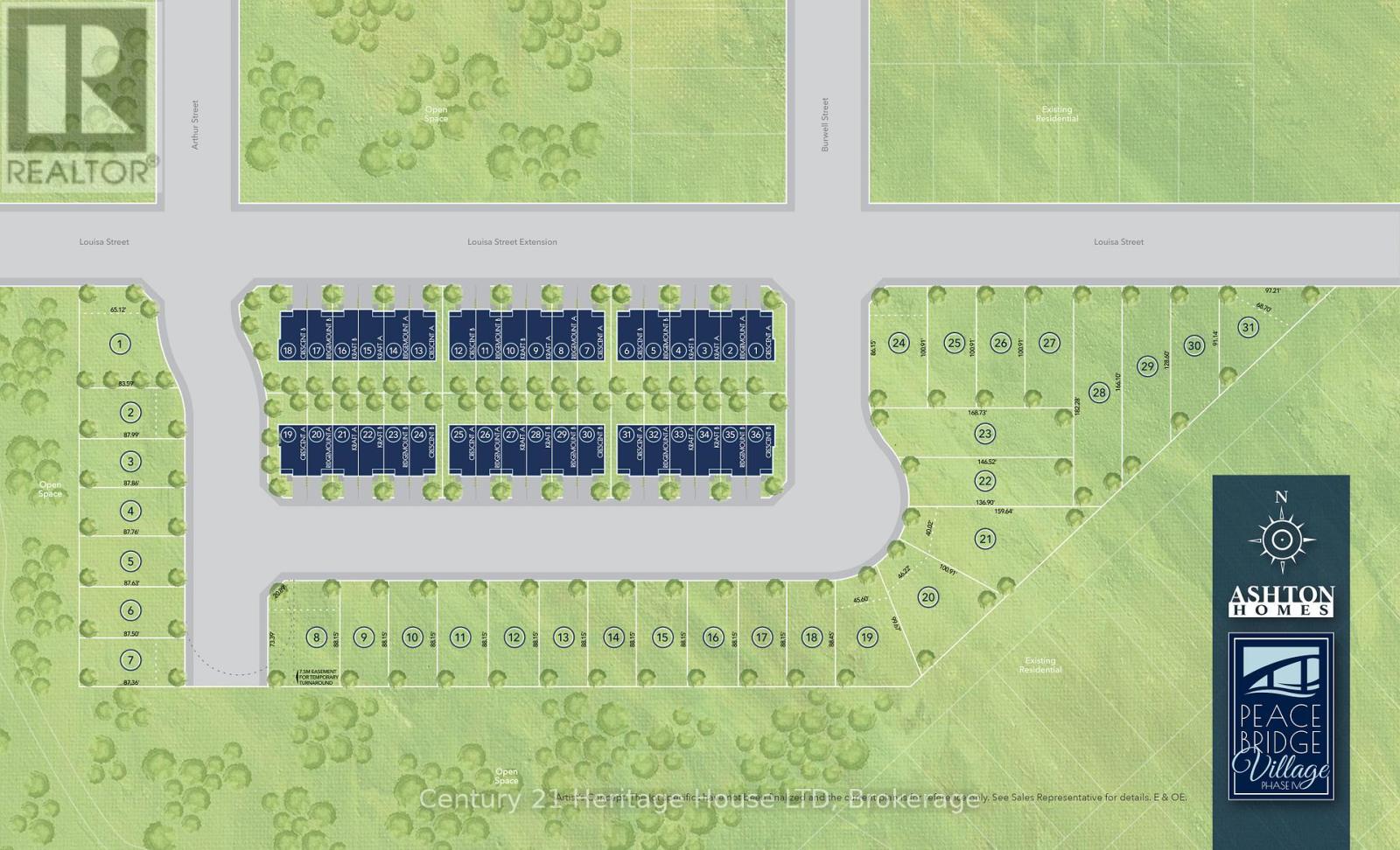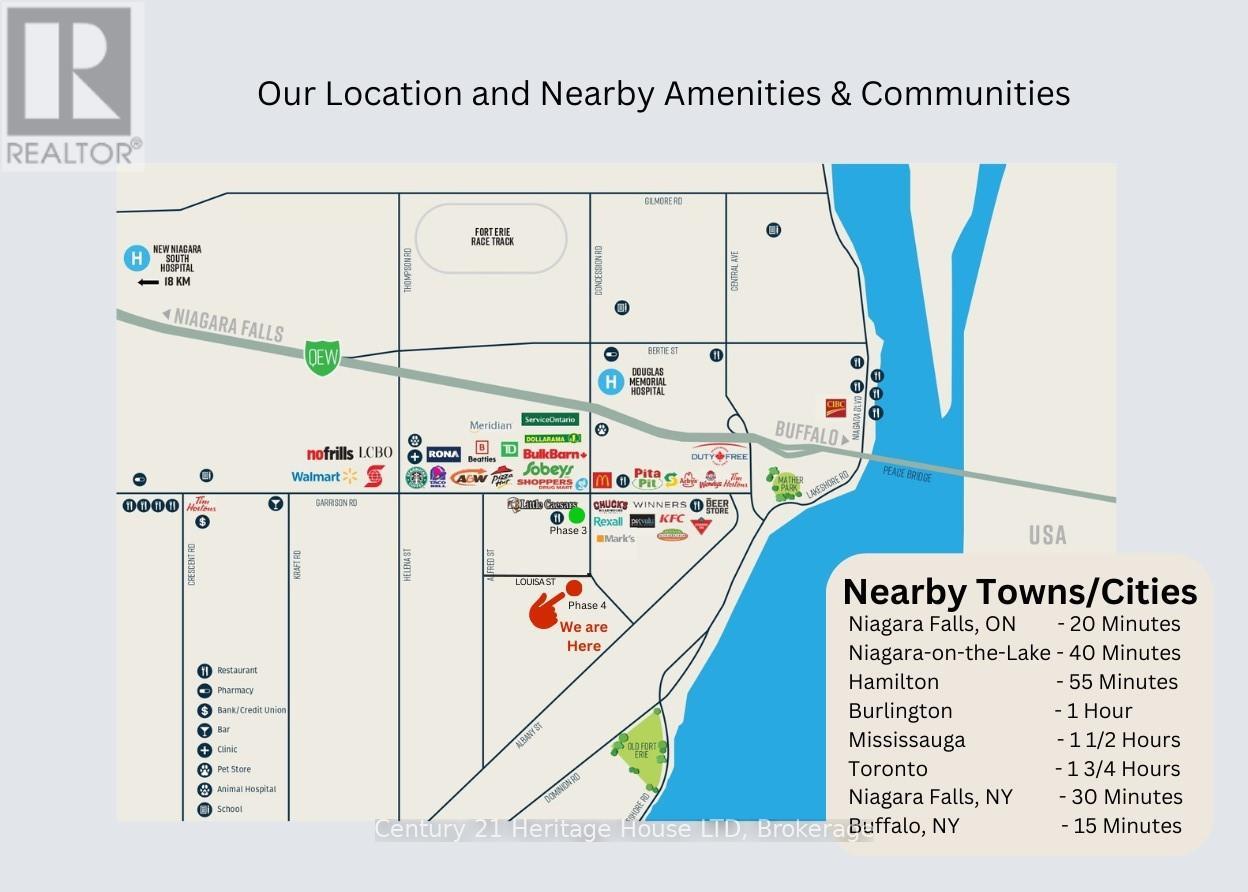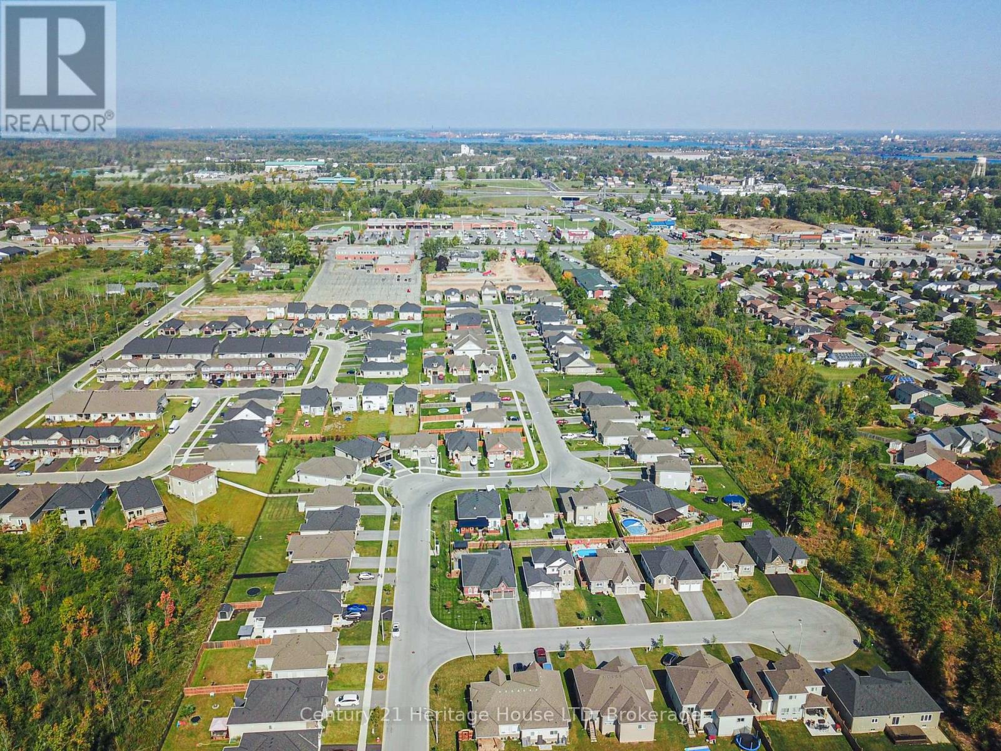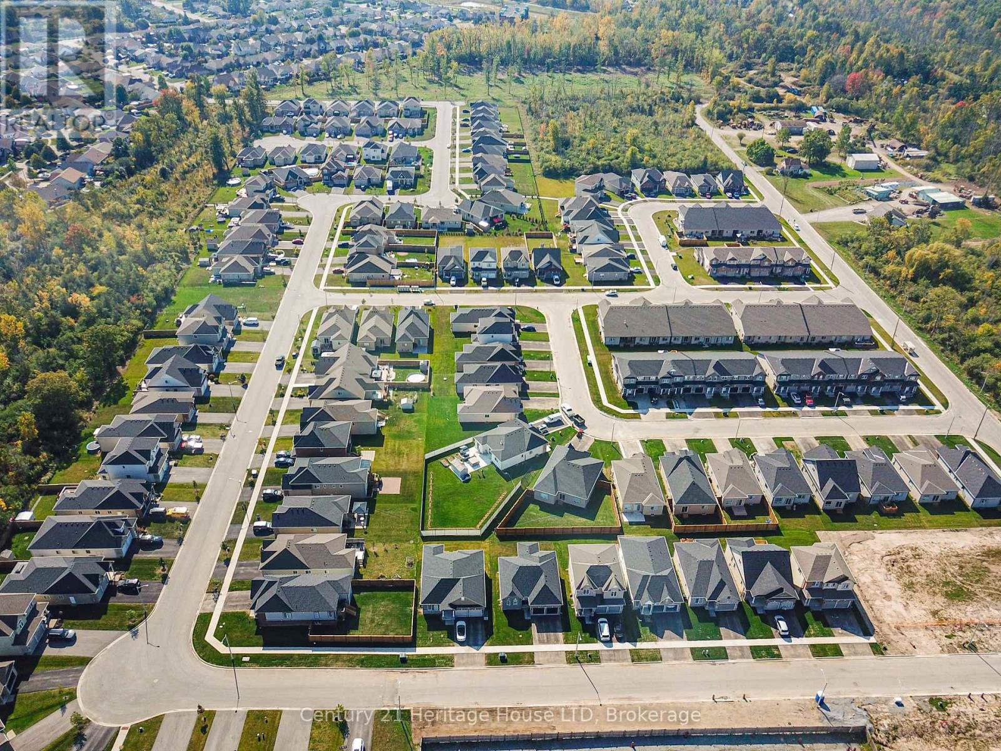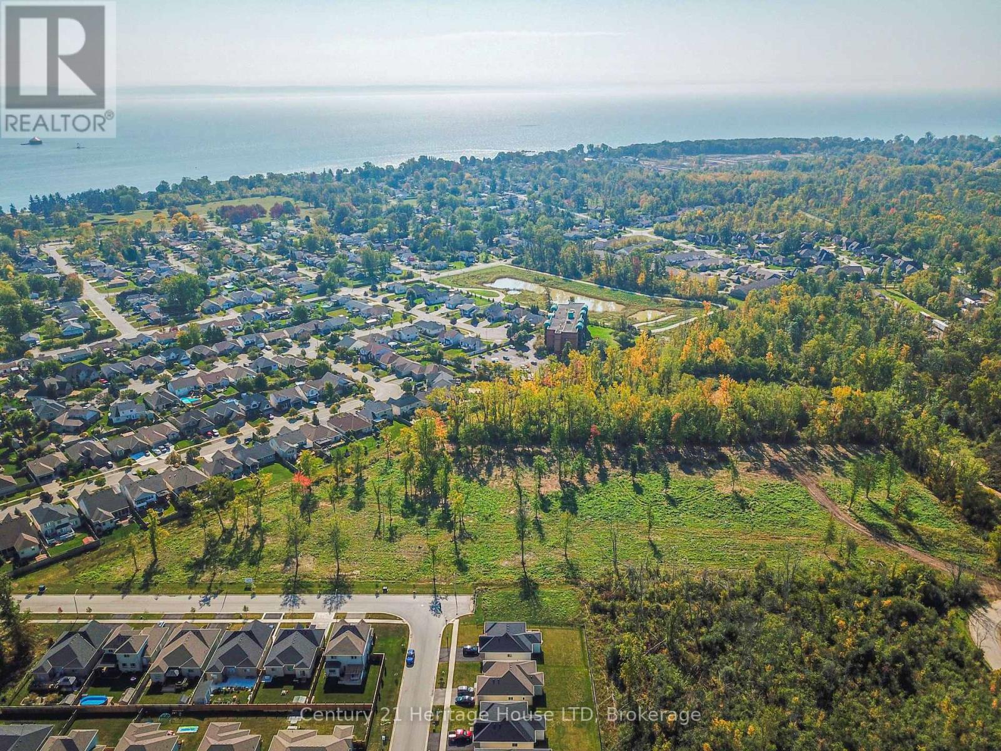4 Bedroom
3 Bathroom
2,000 - 2,500 ft2
Forced Air
$864,900
Introducing The Douglas - A Spacious Two-Story Home in Peace Bridge Village. Set in the newest phase of Peace Bridge Village, The Douglas offers 2,281 sq. ft. of thoughtfully designed space perfect for modern family living.The open-concept main floor features a bright great room, breakfast nook, and a kitchen with island and walk-in pantry ideal for everyday life and entertaining. With 9' ceilings, ceramic tile flooring, a mudroom/laundry, and a convenient 2-piece bath, the layout blends style with practicality.Upstairs, the primary suite includes a large walk-in closet and luxurious 5-piece ensuite. Three additional bedrooms, a 4-piece bath, and a versatile loft/lounge area provide plenty of space for family or guests.Need more room? Optional expanded second-floor and finished basement layouts are available.Located near shopping, restaurants, scenic trails, Lake Erie, and beaches with easy highway access and just minutes from the Peace Bridge. The Douglas checks every box. (id:50857)
Property Details
|
MLS® Number
|
X12124949 |
|
Property Type
|
Single Family |
|
Community Name
|
334 - Crescent Park |
|
Parking Space Total
|
4 |
Building
|
Bathroom Total
|
3 |
|
Bedrooms Above Ground
|
4 |
|
Bedrooms Total
|
4 |
|
Age
|
New Building |
|
Basement Development
|
Unfinished |
|
Basement Type
|
Full (unfinished) |
|
Construction Style Attachment
|
Detached |
|
Exterior Finish
|
Brick Facing, Vinyl Siding |
|
Foundation Type
|
Poured Concrete |
|
Half Bath Total
|
1 |
|
Heating Fuel
|
Natural Gas |
|
Heating Type
|
Forced Air |
|
Stories Total
|
2 |
|
Size Interior
|
2,000 - 2,500 Ft2 |
|
Type
|
House |
|
Utility Water
|
Municipal Water |
Parking
Land
|
Acreage
|
No |
|
Sewer
|
Sanitary Sewer |
|
Size Depth
|
88 Ft ,4 In |
|
Size Frontage
|
40 Ft ,2 In |
|
Size Irregular
|
40.2 X 88.4 Ft |
|
Size Total Text
|
40.2 X 88.4 Ft |
|
Zoning Description
|
Ec- R2a-759 |
Rooms
| Level |
Type |
Length |
Width |
Dimensions |
|
Second Level |
Primary Bedroom |
5.4 m |
4.6 m |
5.4 m x 4.6 m |
|
Second Level |
Bedroom 2 |
3.1 m |
3.8 m |
3.1 m x 3.8 m |
|
Second Level |
Bedroom 3 |
3 m |
3.4 m |
3 m x 3.4 m |
|
Second Level |
Bedroom 4 |
4.2 m |
3.7 m |
4.2 m x 3.7 m |
|
Second Level |
Other |
3.5 m |
2.3 m |
3.5 m x 2.3 m |
|
Main Level |
Kitchen |
4.3 m |
2.7 m |
4.3 m x 2.7 m |
|
Main Level |
Eating Area |
4.3 m |
2.6 m |
4.3 m x 2.6 m |
|
Main Level |
Great Room |
4.9 m |
5.7 m |
4.9 m x 5.7 m |
|
Main Level |
Laundry Room |
|
|
Measurements not available |
https://www.realtor.ca/real-estate/28261067/740-burwell-street-fort-erie-crescent-park-334-crescent-park

