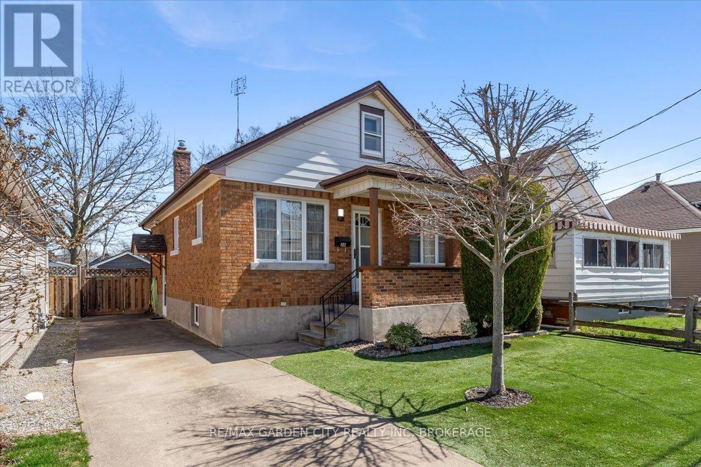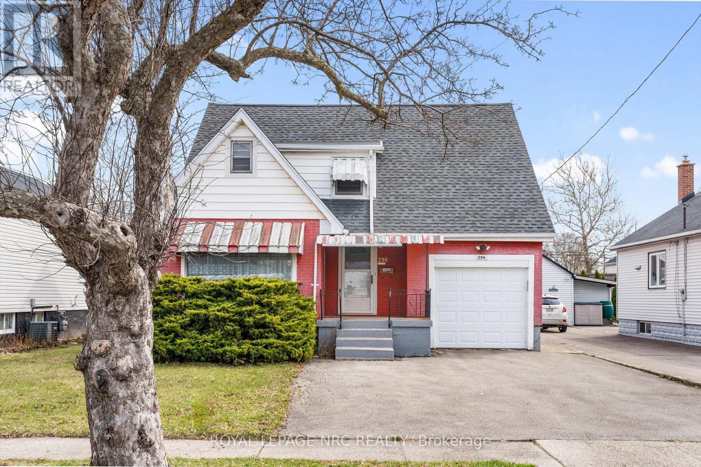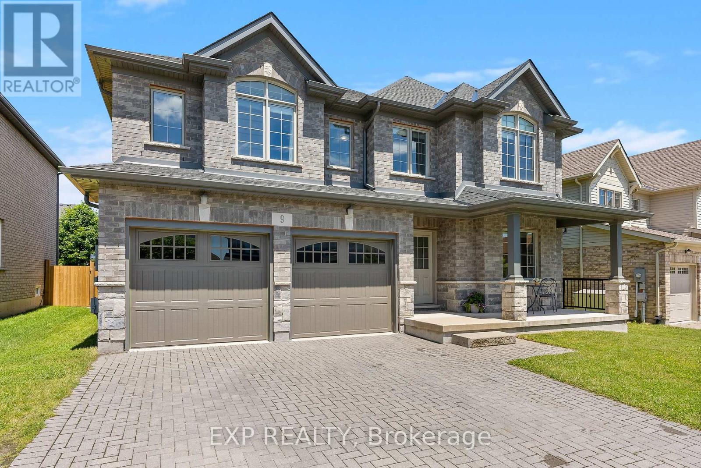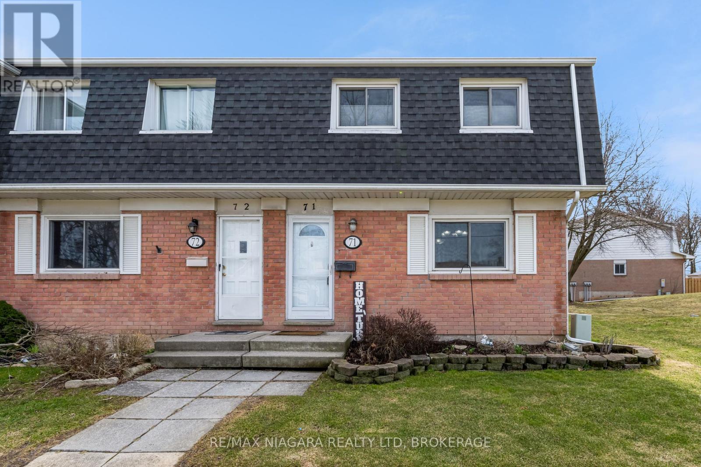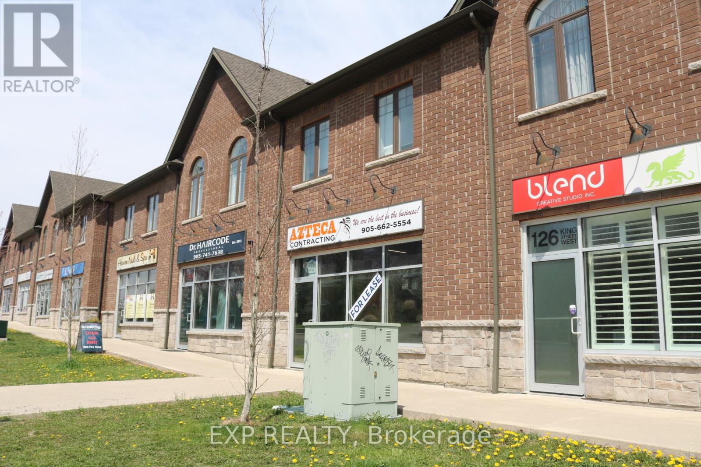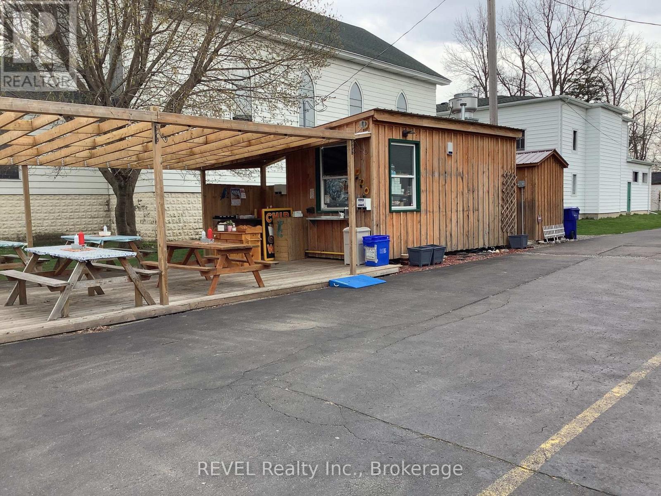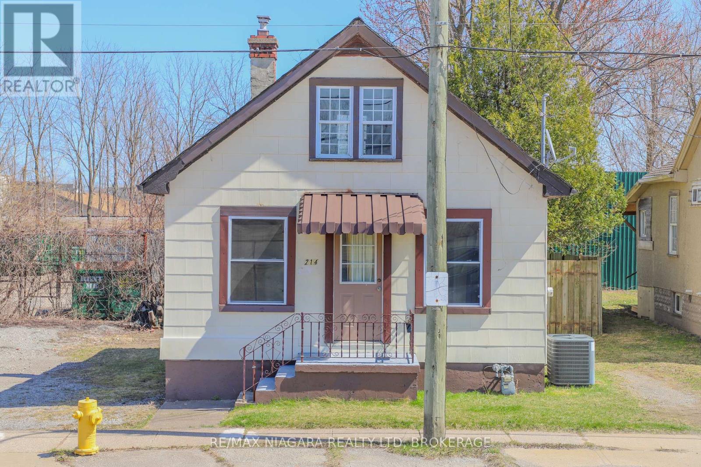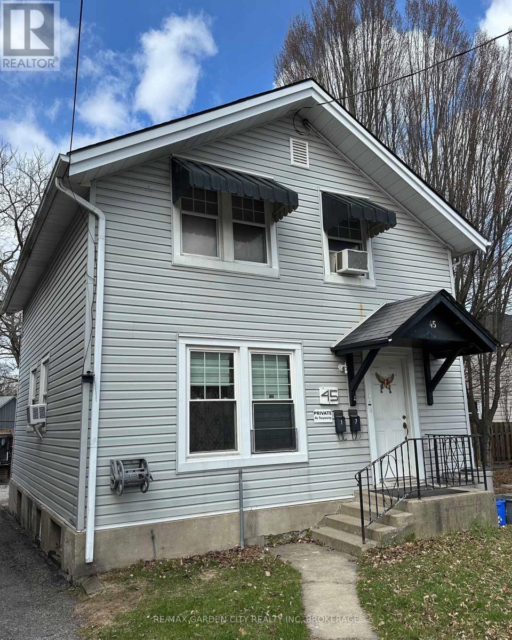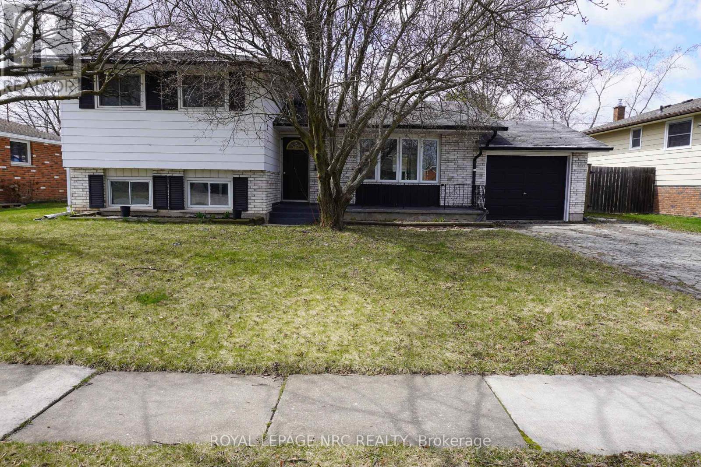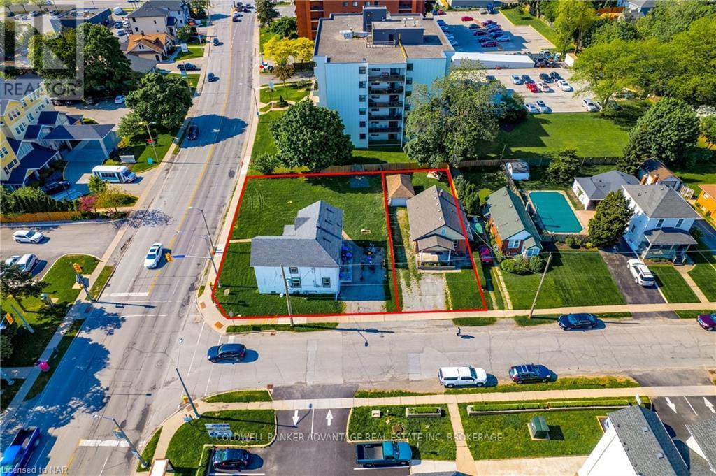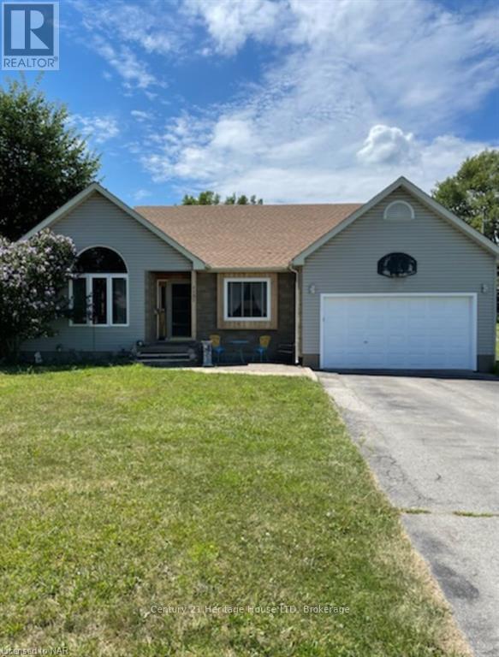36 - 178 Scott Street
St. Catharines, Ontario
Welcome to The Clusters, an exclusive resort-style enclave nestled in the North-end of St. Catharines. This charming two-storey townhouse offers 1,210 sq.ft. above grade, plus a finished walk-out lower level that adds even more living space and function to an already thoughtful layout. From the moment you step inside, you'll notice the soaring vaulted ceilings, large updated windows, and warm, wood-accented walls that bring a California-inspired vibe with a hint of Muskoka charm. The living room is sun-soaked and serene, offering the perfect place to unwind. The spacious eat-in kitchen features ample cabinetry, newer stainless steel appliances, and large updated windows that overlook your private backyard - a quiet retreat backing onto a privacy wall. Downstairs, the walk-out level is cozy and versatile, complete with a gas fireplace, laundry nook with a laundry sink, and bonus space for an office, guest room, or rec area - plus, direct inside entry to the garage. Upstairs are two bright bedrooms with single closets and a stylishly updated 3-piece bathroom with a glass vessel sink and a walk-in shower with rainfall head. This peaceful community is impeccably maintained and features professionally landscaped grounds with tall pines and red maples, and a heated in-ground pool. Walking access to Fairview Parks secret gate, leading to Costco, Fairview Mall, Zehrs, Winners, cafés, doctors offices, and more. Whether youre looking to downsize, buy your first home, or enjoy a walkable lifestyle without compromising on space or serenity - this home delivers. Live in the heart of convenience, surrounded by nature, and just minutes from Port Dalhousie, the marina, beaches, and wineries. (id:50857)
2 Bedroom
2 Bathroom
1,200 - 1,399 ft2
310 East 27th Street
Hamilton, Ontario
Charming family home in high-demand Hamilton neighborhood. Whether this is your first home, family home or an investment property, this 5 bedroom 2 bath house works wonderfully. With 3 main floor bedrooms, you can easily transform one into an office or den. Loved and cared for for years, this property is close to all amenitities including schools, shopping, public transit and parks. A diamond in the rough, you can add some personal touches throughout and truly make this your own. Full unfinished basement, fenced private yard, main floor bedrooms and lots of windows bringing in the sunlight. Opportunity knocks! (id:50857)
4 Bedroom
2 Bathroom
1,100 - 1,500 ft2
26 Elberta Street
St. Catharines, Ontario
Lovingly cared for, this all brick Bungalow is ready to welcome its new Family. Situated on a Quiet family friendly street on a nice completely fenced lot, this home offers the perfect combination of privacy with endless possibilities. Sweet eat-in kitchen. Large bright living room, 3 Bedrooms with ample closets and storage and hardwood flooring throughout. BONUS walk-up loft space for bedroom, playroom, or whatever your heart desires. The lower level is unfinished high and dry waiting for your personality to shine through. Side entrance off the driveway has great potential for an in-law apartment or great rec room for your family. Walkable to schools and grocery, it's an ideal setting for families. This property is more than just a house it's a home you'll be proud to call your own. Updates include all vinyl windows, fully fenced yard, side entrance, high ceilings, concrete drive, hot water tank '16, furnace '09, roof 2019, low maintenance front yard with turf (id:50857)
3 Bedroom
2 Bathroom
700 - 1,100 ft2
4213 Briarwood Avenue
Niagara Falls, Ontario
Welcome to 4213 Briarwood Avenue in Niagara Falls, a fully renovated home offering modern style and functionality. This property features hardwood floors throughout, a brand-new kitchen with updated cabinetry and beautifully renovated bathrooms. With four finished levels, including a walk-up basement and a spacious third level with large windows, this home provides ample living space. The deep 238-foot lot has no rear neighbors, offering privacy and tranquility. Located directly across from a park in a family-friendly neighborhood close to schools and amenities, this home is move-in ready and perfectly situated. (id:50857)
3 Bedroom
2 Bathroom
700 - 1,100 ft2
12 Harbourview Road
Wainfleet, Ontario
TUCKED AWAY ON A QUIET, TREE-LINED STREET, THIS ONE-OWNER, THREE-BEDROOM BUNGALOW OFFERS THE PERFECT BLEND OF PRIVACY AND LAKEFRONT CHARM. THIS HOME FEATURES FORMAL DINING ROOM, STUNNING VIEW FROM SPACIOUS LIVING ROOM PLUS GAS FIREPLACE. THERE IS A FOUR-PIECE BATH, A POWDER ROOM , AN ATTACHED EXTRA DEEP GARAGE, AND A PARTIALLY FINISHED BASEMENT WITH LOADS OF POTENTIAL. AS A BONUS, THIS PROPERTY INCLUDES ADDITIONAL LAND ACROSS THE STREET WHICH IS INCLUDED IN THE 1.1 ACRES. RARE OPPORTUNITY TO OWN A PEACEFUL LAKEFRONT HOME WITH JUST MINUTES FROM TOWN ** This is a linked property.** (id:50857)
3 Bedroom
2 Bathroom
1,100 - 1,500 ft2
296 Mcalpine Avenue S
Welland, Ontario
Attractive family home for the person who is handy and wants to customize a home for personal use. Spacious interior has generous sized rooms, bedrooms have large closets, 2 could be considered walk in and one has an additional hidden storage area for seldom used items(or kids' hideout). Hardwood floors are exposed in some areas and some hidden under carpeting. The main floor has living room, dining room, kitchen & another room at the back door. This room would make a great combination laundry & mud room. The basement is high & unfinished with a toilet closet, work bench and a cold room for storage. The rear yard is fenced and offers a large shed. Other features are: central air, roof shingles in 2012 by Precision Roofing, new electrical panel in 2017 with ESA and most windows on main floor replaced. Great road appeal! This home is ready to go and available for a quick possession date. (id:50857)
3 Bedroom
2 Bathroom
1,100 - 1,500 ft2
9 Philmori Boulevard
Pelham, Ontario
Nestled in the prestigious Lookout Point neighbourhood of Fonthill, this stunning two-storey home offers the perfect blend of timeless design and modern family living. The main floor features a formal dining room, a spacious kitchen with dinette and large walk-in pantry, and an inviting living room with a cozy fireplace perfect for hosting or relaxing. A dedicated main floor office is ideally located near the powder room and garage entrance, offering convenience and privacy for remote work or study. Upstairs, you'll find four generously sized bedrooms, a large loft for added living space, three full bathrooms, and an upper-level laundry room for added ease. The luxurious primary suite includes his and her closets and a spa-like ensuite with double sinks, a soaker tub, and a separate glass shower. The real showstopper is the backyard complete with a two-tier composite deck, covered seating area, privacy walls, and mature trees, creating a peaceful and private retreat. Located within walking distance to the neighbourhood park and just minutes from top-rated schools, golf courses, local markets, and everyday amenities, this home offers everything your growing family needs in one exceptional location. (id:50857)
4 Bedroom
4 Bathroom
2,500 - 3,000 ft2
353 Daytona Drive
Fort Erie, Ontario
This meticulously maintained home is perfectly located just moments from the Friendship Trail and the breathtaking shores of Lake Erie. Recently updated, it features new flooring throughout the main level and a modern kitchen that offers ample storage, quartz countertops, and impressive cathedral ceilings enhanced by a skylight. The kitchen is ideally situated between the expansive family room, which boasts soaring ceilings, and the open-concept living and dining area, creating a fantastic environment for hosting large family gatherings. The main floor also comprises two bedrooms, a 4-piece bathroom, a powder room, and a laundry area. On the upper level, you'll discover three additional bedrooms and a newly renovated 4-piece bathroom. Notable highlights include an attached double-car garage, a paved driveway, and a spacious yard, perfect for entertaining guests.Recent updates include a furnace and sump pump (2023), kitchen and bathrooms (2023), wall-to-wall carpet upstairs (2024), and flooring throughout the main level (2023). (id:50857)
5 Bedroom
3 Bathroom
2,000 - 2,500 ft2
44 Heritage Lane
Welland, Ontario
Welcome to this beautifully maintained two-story family home offering a perfect blend of warmth and functionality. Located in desirable Winfield Estates, this family home offers over 2100 ft. of living space on a 60 x 151 extra deep lot. From the charming front facade of the home with a huge double car garage and expansive, fully fenced backyard, this home is a must-see for those seeking both comfort and style. The perfect family vibe is felt as you enter the home from the solid oak staircase to big windows throughout letting in plenty of natural light. The home features solid oak floors throughout and a main floor with a formal living and dining room, a recently refreshed kitchen opening to a breakfast nook and the uniquely designed sunken living room with gas fireplace. Completing the main floor is an updated powder room and main floor laundry with access to the garage. The spacious second floor features a primary suite retreat with vaulted ceilings, a bay window seating area, walk in closet and an ensuite with Jacuzzi tub and standalone shower. Two more spacious bedrooms, a recently renovated five-piece bathroom and landing looking into the foyer complete the second floor. The basement is currently set up as a playroom in one area and is the perfect place for an additional rec room with the other side currently used as a utility and storage area. You are going to love the summertime in the expansive backyard with play structure, storage shed, and deck offering endless outdoor enjoyment for kids and adults alike. Some recent updates include windows and doors (2022 + 2024), new siding, and board and batten (2022). Make this beautiful home located in a sought-after community close to parks, schools and amenities your new home today. (id:50857)
3 Bedroom
3 Bathroom
2,000 - 2,500 ft2
23 - 5595 Drummond Road
Niagara Falls, Ontario
Welcome to 23-5595 Drummond Road, Niagara Falls. Discover the ease and comfort of one-level living in this beautifully maintained, move-in ready bungalow townhome, ideally situated in the heart of Niagara Falls. Enjoy the convenience of being close to shopping, amenities, and highway access all just minutes away. Step inside of a bright and spacious foyer that sets the tone for the rest of the home. French doors open into a versatile second bedroom featuring double closets perfect for guests or a home office. You'll also appreciate the inside entry to the attached single-car garage for added convenience. The open-concept kitchen, dining, and living areas are enhanced by soaring vaulted ceilings and a cozy gas fireplace. Sliding patio doors lead to your private wood deck, the perfect space to relax or entertain. The oversized primary bedroom offers a generous 7x7 walk-in closet and ensuite bathroom. Hidden behind closet doors on the main level you'll find laundry, offering true main-floor functionality. Downstairs, the full basement awaits your personal touch and includes a finished 3-piece bathroom a great bonus space with endless potential. Located in the quiet and sought-after community of Drummond Court, this home offers a low-maintenance lifestyle without compromise. Don't miss your opportunity to make this exceptional townhome yours. (id:50857)
3 Bedroom
3 Bathroom
1,200 - 1,399 ft2
71 - 185 Denistoun Street
Welland, Ontario
Charming End-Unit Condo in a Prime Location! Welcome to this beautifully maintained 2-storey condo, ideally situated in a quiet, well-kept complex and fronting onto lovely Maple Street. This bright and spacious unit offers 3 comfortable bedrooms upstairs with a 4 piece bathroom. Step into the updated kitchen featuring a generous eat-in area, perfect for family meals or entertaining friends. The main floor living room is filled with natural light and opens directly to a fully fenced, private backyard oasis - complete with a cozy sitting area and convenient access to your single car garage. The lower level adds valuable living space with a warm and inviting family room area, a stylish 3-piece bathroom, and a dedicated laundry area. Enjoy being within walking distance to the picturesque Welland Canal, scenic walking trails, grocery stores, restaurants, and transit. Clean, bright, and ready to welcome its next owner this condo is a must-see! Whether you're looking for a first home, a downsizing opportunity, or an investment, this home is move-in ready and checks all the boxes. (id:50857)
3 Bedroom
2 Bathroom
1,200 - 1,399 ft2
4 - 7370 Monastery Drive
Niagara Falls, Ontario
Enter this immaculate Bungaloft townhouse in the desirable Mount Carmel Estates in Niagara Falls. This unit features a main floor bedroom with walk threw closet into an ensuite bathroom. In the Kitchen you will be met with granite counter tops, all stainless steel appliances, an island to dine at, plently of cupboard & counter space and even your own water filtration system. Then come into a good size living and dinning room with high ceilings. The main floor also has a two piece bathroom. Attached is a one car automatic garage and large driveway. Upstairs in a loft overlooking the main floor which can be used as an office, bedroom, or anything you like. The laundry is located in the finished basement and is front loaders. The basement features a family room complete with home theatre, work out area and games. One bedroom is also located in the basement along with a three piece bathroom. Lovely hardwood and tile flooring threw out the whole house. The whole house has been redone and modernized to perfection leaving no work be done. The wide backyard has ample privacy and concrete patio and pergola perfect for bbq-ing and hosting in the summer. This condo leaves you with no outdoor yard work (grass, snow) which makes for easy living as you come and go all seasons ! (id:50857)
2 Bedroom
3 Bathroom
1,000 - 1,199 ft2
851 Hwy 20
Pelham, Ontario
exceptionally well maintained and updated large brick 3+ bedroom bungalow on approx. 11.7 picturesque and fully fenced acres featuring approx. 3 acres cleared and 8 acres of bush. Updated kitchen and baths, updated flooring throughout, thermal windows, FAG heating, central air 4 years old, new water softening system in 2025. Extra large principal bedroom with walk out to 2 tiered deck and on grade 15x30 ft. heated pool and hot tub. Oversized double garage 24x25 with huge loft. 21x40 ft. barn currently used as woodworking shop. Drilled well approx. 120 ft. deep, natural fireplace in living room and gas fireplace in beautifully finished basement with rec room, bath and 4th bedroom. Gorgeous pond to line up all your ducks. This is an extremely well maintained country property with the works and just minutes to Fonthill. (id:50857)
3 Bedroom
2 Bathroom
1,100 - 1,500 ft2
426 Barrington Court
Fort Erie, Ontario
Five-bedroom, four-bathroom family home in desirable Ridgeway neighbourhood, complete with vaulted ceilings, newer kitchen appliances, and a formal dining room. Some updated doors and windows. Shingles, furnace and A/C updated, as well. Primary bedroom includes ensuite bath with whirlpool tub and a large walk-in closet. Enjoy the warmth of natural gas fireplaces on both the main floor and in the large basement rec room, which features a kitchenette with wet bar. Basement is dry and fully finished and includes an additional bedroom (or potential office space). Newer concrete slab driveway easily accommodates four vehicles, plus space for two more in attached garage. Fully-fenced backyard with newer deck, gazebo, and inground swimming pool. Property backs onto green space for privacy. Quiet street with friendly neighbours and well-maintained homes; book a viewing today. (id:50857)
5 Bedroom
4 Bathroom
1,500 - 2,000 ft2
128 King Street W
Hamilton, Ontario
Excellent Commercial/Retail Opportunity in Prime Stoney Creek LocationFreshly updated and move-in ready, this versatile +1,100 sq ft main-level unit offers an open-concept layout ideal for a variety of uses, including retail, professional office, or personal service business. Features include high industrial ceilings professionally sprayed in black, luxury vinyl flooring throughout, and a kitchenette with a wheelchair-accessible 2-piece washroom.Bonus: An additional 1,100 sq ft of basement storage space provides ample room for inventory, equipment, or operational support.Located in a high-traffic area near Centennial Parkway, with easy access to highways, public transit, and local amenities. Flexible lease terms available. Immediate occupancy.A fantastic opportunity to establish or grow your business in a thriving commercial corridor. (id:50857)
1,167 ft2
310 - 75 Eglinton Avenue W
Mississauga, Ontario
This exceptional unit at Pinnacle Uptown is a rare find, offering TWO owned underground parking spaces -- a standout feature in this building! This meticulously maintained condo also comes with an owned storage locker, adding to the convenience. The spacious floor plan boasts 10' ceilings and a seamless open-concept layout, making the unit feel even more expansive. Step out onto the private terrace, the perfect spot for your morning coffee or evening relaxation. The master bedroom is complemented by dual closets, with convenient ensuite access to the bathroom. The generous kitchen provides ample space for your culinary endeavours. Located in the heart of the city, this condo is just moments away from all your everyday essentials. With its two side-by-side parking spots conveniently situated near the elevator, you can enjoy easy, direct access to your home. This beautifully upgraded unit wont last long. Schedule your showing today! (id:50857)
2 Bedroom
1 Bathroom
600 - 699 ft2
356 Ridge Road N
Fort Erie, Ontario
Welcome to your next business opportunity. Fry Truck/Food Truck, Profitable Turney operation proven thriving business, includes building, business and equipment. Located on a very busy main core street that entertains shoppers, festivals and outdoor markets. The unit is Amish built, finely constructed with stainless steel interior walls and ceramic floors. Attached shed for storage has its own electrical panel. Main unit has fresh running water and municipal sewers, hot water on demand, designated hand washing sink, grease trap, Betco Fastdraw Pro, POS system, stainless steel countertops. This unit s fully equipped with top notch amenities and ensures a safe, efficient work environment. Don't miss this opportunity. Owner willing to lease the unit on present property for $450.00 per month or unit can be moved to buyers choice of location. Seller agrees to one full year rent free (id:50857)
214 Allanburg Road
Thorold, Ontario
Perfect for first-time buyers! Nestled in the peaceful community of Thorold South, this cozy 1.5-story detached house is move-in ready and available for immediate occupancy. Offering two separate bedroom areas plus a versatile den, ideal for a home office or guest room! Enjoy plenty of natural light w/ thermopane windows that fills the home, creating a warm and welcoming atmosphere. New furnace, central air and vinyl flooring. Clean dry basement. Patio door leading to new deck in the fenced-in backyard offering a private retreat, perfect for relaxing, entertaining, or gardening. Conveniently park up to two vehicles with ease. This affordable property presents a wonderful opportunity for those looking to establish themselves into the real estate market with all the comforts of a home. Roof 2022. Copper wiring. Updated plumbing. Vacant land abutting property to the north is zoned for residential uses only (id:50857)
2 Bedroom
1 Bathroom
700 - 1,100 ft2
45 Lake Street
St. Catharines, Ontario
Duplex located in the heart of downtown St. Catharines, steps from Montebello Park and within walking distance to restaurants, shops, and transit.This well-maintained property features two separately metered units each with its own hydro meter, gas meter, and two furnace offering flexibility for investors or end users. Ideal for those looking to live in one unit and rent the other, or as a fully tenanted investment. A rare opportunity in a growing downtown core. (id:50857)
4 Bedroom
2 Bathroom
1,100 - 1,500 ft2
21 Idylwood Road
Welland, Ontario
Welcome to the quiet area and ever so popular North End Neighbourhood of Welland featuring this Beautiful 3 + 3 Bedroom, 3 Bath w/attached 1 Car Garage Side Split Home. Interior features updated Kitchen, Flooring, Bathrooms and light fixtures. Main Level show cases a Large Living Room area, Eat-In Kitchen or Formal Dining area with access to a 15 Ft. x 17 Ft. Grand 3 Season Sunroom leading to your fenced-in Backyard. Lower Level has a 2 Piece Powder Room, Separate Entrance with Walk-up Backyard Access which allows for a possible extra rental income or in-law suite potential. Sit on your front porch having coffee in the morning or simply relax in the afternoon or evenings in your backyard enjoying your in-ground swimming pool during the summer months. Close to All Amenities, Niagara College/Schools and minutes to Highway 406 leading to Niagara Falls and St. Catharines. Call for your viewing today you won't want to miss out on this great opportunity in this sought after area of Welland. (id:50857)
6 Bedroom
3 Bathroom
700 - 1,100 ft2
4821 Sherkston Road
Port Colborne, Ontario
Welcome to 4821 Sherkston Rd, an extraordinary family estate nestled on just over 2 acres in the heart of Port Colborne's countryside. Surrounded by scenic horse farms and rural tranquility, this 4-bedroom, 4-bathroom home offers the perfect blend of space, comfort, and natural beauty. With deeded access to the sandy shores of Sherkston Beach resort and direct access to the Friendship Trail, outdoor living is at your doorstep. The beautifully renovated interior includes a chef's dream kitchen with quartz countertops, professional-grade appliances, pot lights, and a spacious dining area. Hardwood flooring, a cozy living room with fireplace, a finished basement, jacuzzi tub, and a sun-filled 4-season 24'x12' sunroom with heating and cooling add to the home's charm and functionality. The backyard is an entertainer's paradise with a 60' x 12' composite deck with glass railings, a 40' x 25' stone patio with built-in fireplace and 3' armor stone accent walls, and a 2-year-old hot tub for year-round relaxation. A large pond, vegetable gardens, strawberry patches, and over 170 newly planted evergreens provide a peaceful retreat teeming with wildlife. The property also features a 44' x 36' barn/workshop with 8" concrete floors, chicken coop, small barn, multiple sheds (all with separate hydro), a large doghouse, and both an attached double garage and detached single garage. With 20+ parking spaces, a whole-home generator, upgraded electrical, central vac, alarm system, and a new roof, this home delivers lifestyle, luxury, and location all in one exceptional package. (id:50857)
4 Bedroom
4 Bathroom
1,500 - 2,000 ft2
3879 Portage Road
Niagara Falls, Ontario
Take your investment portfolio to new heights with 3879 Portage Road & 6248 St. John Street together! The GC zoning here allows for a diverse range of applications, such as retail, office spaces, clinics, and more. Offering excellent visibility from Portage Rd and conveniently located near all amenities, including grocery stores, public transportation & more. This flexible opportunity is well-suited for a multigenerational setup or investment potential, allowing you to reside in one home while generating passive income by renting out the other. The St. John Street residence includes a separate entrance plus a secondary unit in the lower level, featuring 2 hydro meters, well sized rooms and a roof installed in 2016. 3879 Portage Road is a well-maintained 2 storey home with its own two hydro meters and two gas meters. It consists of 2x two-bedroom units, providing plenty of space for everyone. Don't miss out on this rare opportunity in North End Niagara Falls - schedule your showing today (id:50857)
7 Bedroom
4 Bathroom
1,500 - 2,000 ft2
1828 Townline Road
Fort Erie, Ontario
Come and surround yourself with nature and enjoy the peaceful living this home has to offer just on the outskirts of town. This 2 + 2 bedroom, 2 bathroom, 2 car detached garage, huge workshop with power, many smaller outbuildings, pond, beautiful treed lot, walking distance to the river and walking trails along the water. Lots of room for the whole family. Bring your toys and play on your own huge property. (id:50857)
4 Bedroom
2 Bathroom
700 - 1,100 ft2
1193 Pettit Road
Fort Erie, Ontario
Welcome to this ready to move into Family home with plenty of room to grow. 3 bedrooms on the main level and 1 in the finished basement. Huge Primary bedroom with his and her closets and a 3 piece ensuite. Walk in the chef sized kitchen with granite counter tops, plenty of cupboards, pantry, built in dishwasher. Sliding doors off the kitchen to a large deck that leads to the pool. Downstairs you will find laundry room, weight room, family room, wet bar, cold cellar and a roughed in bathroom. Fully fenced backyard with gorgeous sunsets viewed from your deck. Lots of room for children to play. Easy access to highways, shopping, schools and parks. (id:50857)
4 Bedroom
2 Bathroom
1,100 - 1,500 ft2



