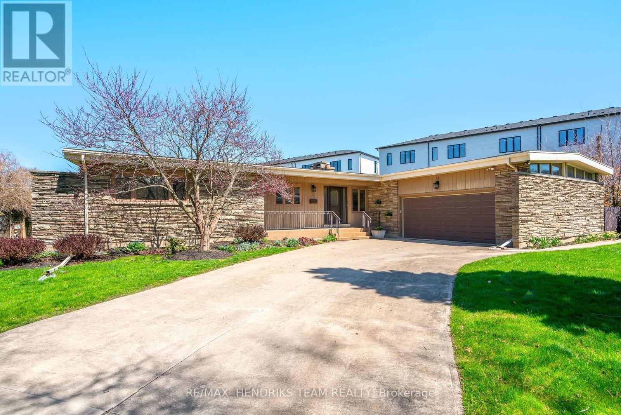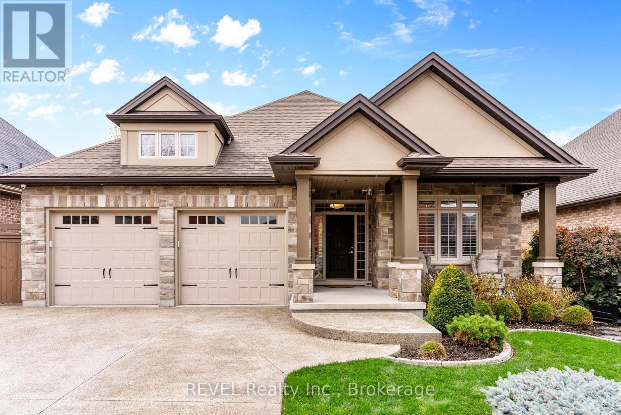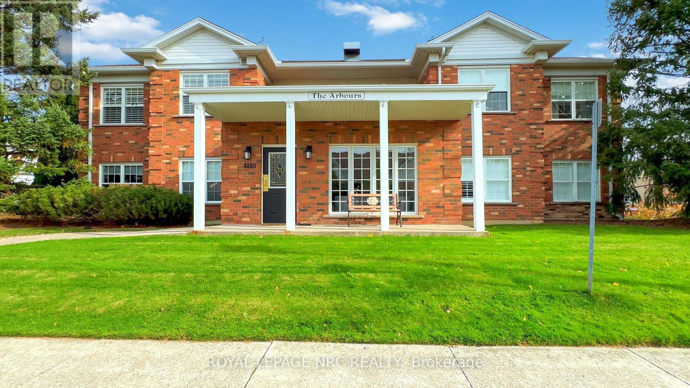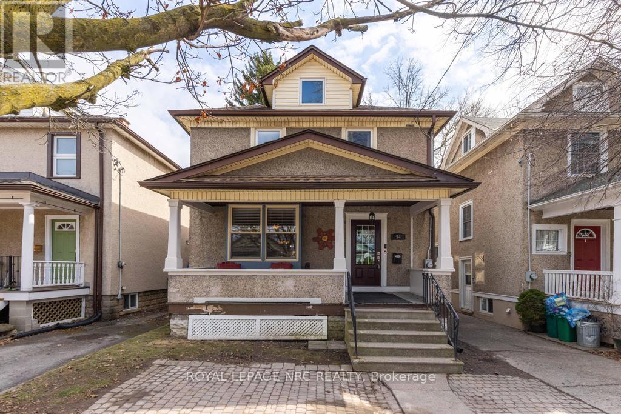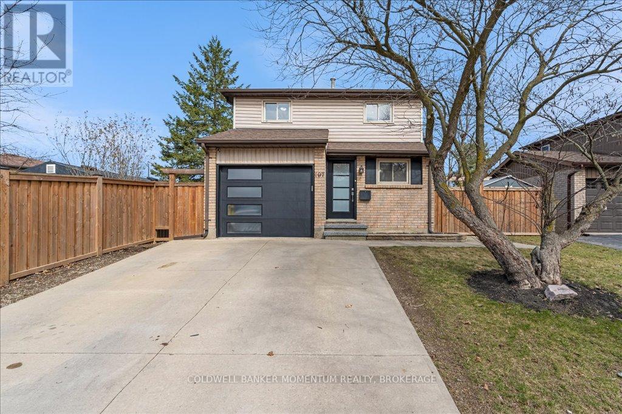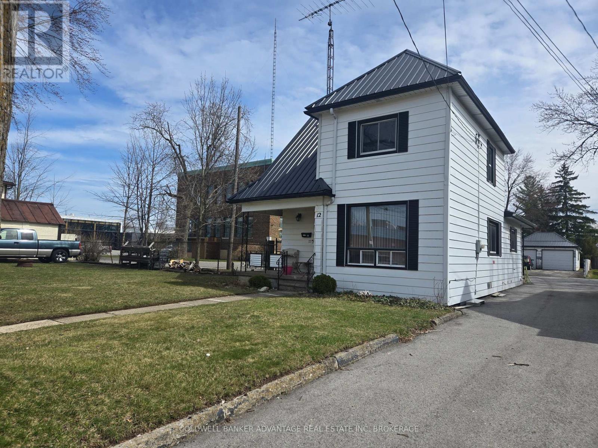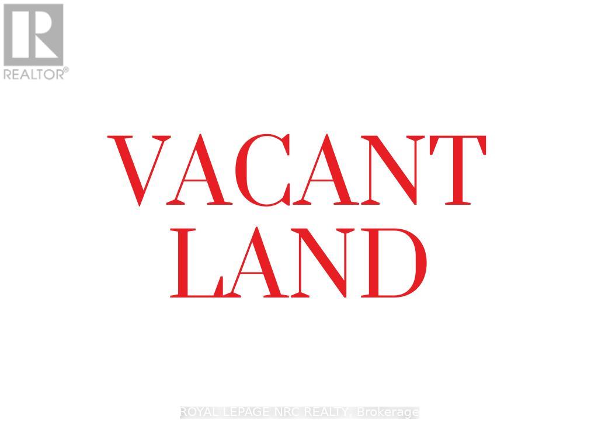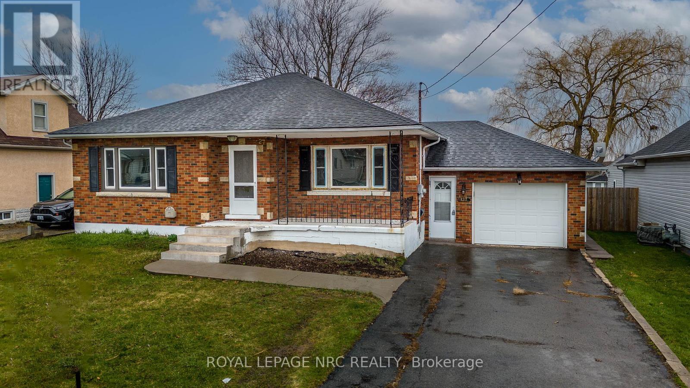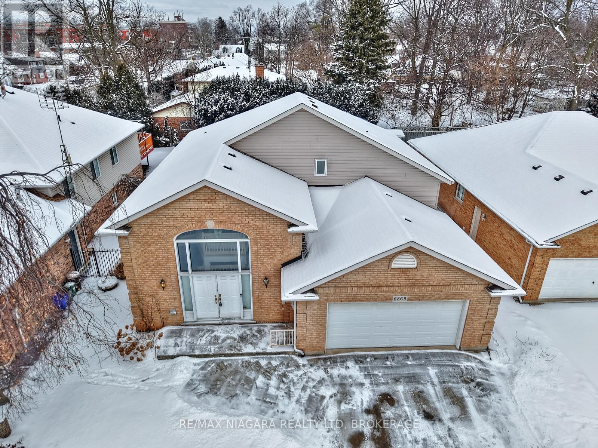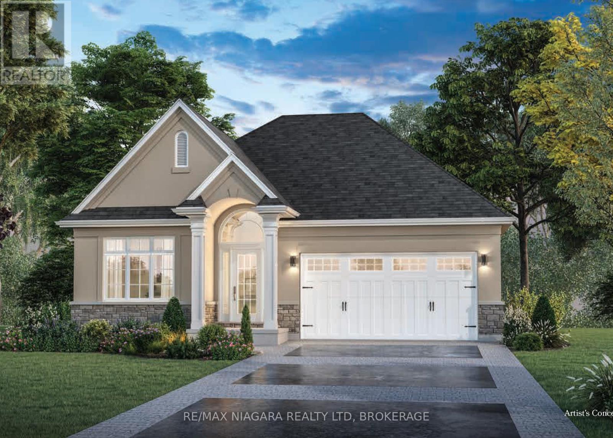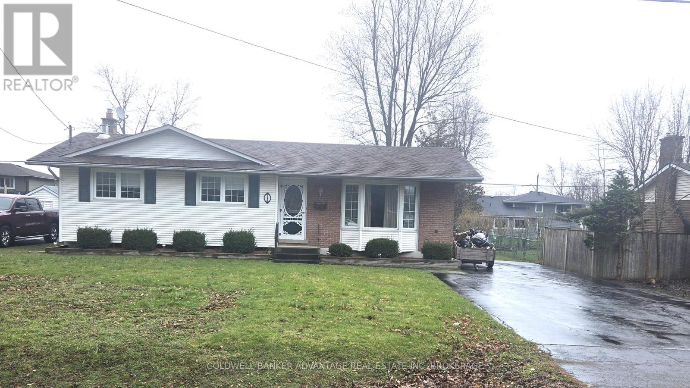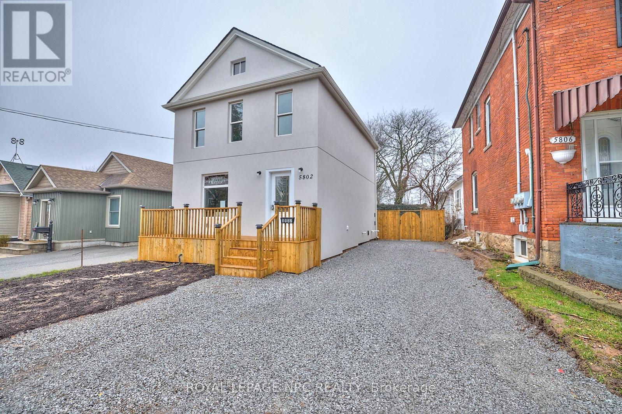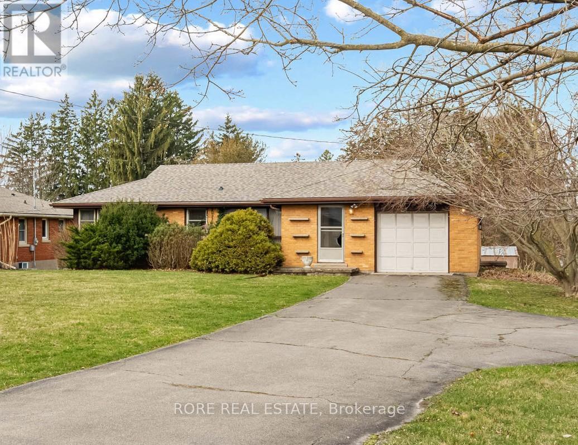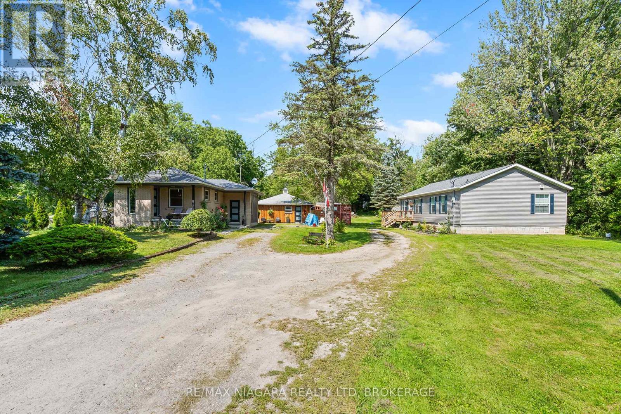13 Jasmin Crescent
St. Catharines, Ontario
Sprawling mid century modern south end bungalow set on a 1/4+ acre lot! Custom built by Wakil Construction in 1961 for one of their own family members. Lovingly cared for by them for more than 50 years before another family continued in its care. The main floor is a generous 2,300+ square feet and with the recently completed lower level it now offers an incredible total finished living space of over 4,000 square feet. You can feel the quality and craftsmanship - from its outside appeal to the moment you walk inside. A beautifully unique 3-sided wood-burning fireplace, flanked in angel stone, is the centerpiece of the living and dining rooms outfitted with hickory hardwood flooring. A large custom kitchen with maple cabinetry and granite countertops features high quality Miele and GE Monogram appliances. The four season sunroom, located off the formal dining room, adds a quiet and restful main floor space to relax and unwind. 4 spacious main floor bedrooms, all with pitched ceilings and extensive windows, including the primary with 3 piece ensuite. The open concept lower level offers rec room, home theatre and exercise areas. There's also a 5th bedroom with 3 piece ensuite, a home office, finished laundry room plus workshop/storage/utility rooms. The side yard with patio plus a big backyard provide lots of room for a pool if desired with an extensive lawn area with room for gardens too! Multiple tree plantings by the current owner will increase privacy in the future. Double-car garage with direct home access plus room for 6+ cars in the driveway. Located on a quiet crescent that ends in a cul-de-sac, the neighbourhood is within close proximity to parks, trails, an excellent public school with a 8.4 Fraser ranking and Brock University. Shopping is available at the Pen Centre or Outlet Mall. Enjoy sports, arts, culture, and entertainment minutes away in downtown St. Catharines plus Niagara's wineries and microbreweries are all within a short drive. Exceptional value! (id:50857)
5 Bedroom
4 Bathroom
2,000 - 2,500 ft2
7461 Road 509 Road
Frontenac, Ontario
Completely Renovated 2 Bed, 1 Bath Bungalow Move-In Ready! Welcome to this beautifully renovated 2-bedroom, 1-bathroom bungalow that is truly turn-key and maintenance-free for years to come! Thoughtfully updated from top to bottom, this charming home has been gutted to the studs and rebuilt with comfort, efficiency, and style in mind. Enjoy peace of mind with brand-new plumbing, a durable steel roof, and a new water heater. The home features all new insulation and drywall, energy-efficient windows and doors, and fresh vinyl flooring throughout the main areas, with cozy new carpet in the bedrooms. Outside, you'll love the fully fenced-in yard, perfect for pets, kids, or entertaining guests. Whether you're a first-time homebuyer or looking to downsize, this home offers the perfect blend of modern upgrades and easy living. Dont miss out on this move-in ready gem close to schools and all amenities! (id:50857)
2 Bedroom
1 Bathroom
3175 Tramore Crescent
Niagara Falls, Ontario
Beautifully Maintained 4-Bedroom Home with Finished Basement in Chippewa! Welcome to this well-cared-for 2-storey home, offering the space and comfort your family has been looking for! Situated in a desirable neighbourhood, this property impresses from the moment you arrive with its charming curb appeal and pride of ownership throughout.The main floor features a bright, open living space with hardwood floors, Large kitchen with quartz countertops and backsplash, with patio doors to rear yard with large concrete patio open to the cozy main floor family room with gas fireplace. Upstairs, you will find four spacious bedrooms, Master w/ ensuite and a full 4 pc bathroom, providing plenty of room for family, guests, or a home office setup.The finished basement offers even more living space, with oversized rec room large 5th bedroom, office and large laundry room, Plus lots of storage space and Rough-In for 3 piece bathroom. Garage with 220v + 50amp receptacle suitable for charging and Electric Vehicle. Enjoy close proximity to the Niagara Parkway, world-class golf courses, and the serene trails. Boating, fishing, and waterfront strolls are part of everyday life. You'll find boutique shops, cozy restaurants, and everyday conveniences right within the village, while all the attractions, entertainment, and shopping of Niagara Falls are just minutes away. (id:50857)
5 Bedroom
3 Bathroom
1,500 - 2,000 ft2
4 Tulip Tree Road
Niagara-On-The-Lake, Ontario
Your dream bungalow in the heart of St. Davids - welcome home! Built in 2011 by the renowned Rinaldi Homes, 4 Tulip Tree Rd boasts over 2,000 square feet of beautifully finished living space, enriched with luxurious finishes and thoughtful upgrades that promise comfort and peace of mind for years to come. Inside, you're welcomed by a formal dining area that flows into an open-concept kitchen and living room. The kitchen is a true showpiece, featuring custom Elmwood Maple cabinetry, a generous granite island, built-in appliances, and refined California shutters carried throughout the home. The adjoining living room is highlighted by an oversized window framing views of your private backyard, along with a cozy electric fireplace. The main floor hosts the primary bedroom retreat, complete with a spa-inspired 5+ piece ensuite bathroom. Enjoy a jetted tub, double sinks, and granite countertops in this luxurious space. Nearby, the main-level laundry room offers added convenience with granite counters, a deep utility sink, and direct access to the mudroom and attached double garage. Downstairs, indulge in a wealth of additional living space. A second fireplace warms the expansive rec room for relaxing days at home. This level also includes a spacious guest bedroom with ample closet space, a 4-piece bathroom with radiant heating, a private office and a sprawling exercise area. Hidden away are several brand-new systems: an owned on-demand hot water heater, Culligan WiFi Softener, and a Culligan Smart Reverse Osmosis system, along with a newly installed furnace and central AC for modern efficiency and comfort. Step outside to a recently upgraded covered deck/patio, featuring premium Trex Select composite material for lasting durability. The fully fenced yard offers privacy and safety, while a front and back irrigation system keeps the grounds effortlessly green and manicured. Don't miss out - 4 Tulip Tree is ready for you to call it home. (id:50857)
3 Bedroom
3 Bathroom
1,500 - 2,000 ft2
11 Deerfield Parkway
Thorold, Ontario
This freehold semi-detached home in Thorold offers a unique opportunity, blending ample space with the chance for you to infuse your personal style. Perfect for families or individuals seeking extra room, this residence features three spacious bedrooms and a bathroom on each floor. Enjoy outdoor activities or gardening in the generous yard or take a short walk on the Welland Canal Trails that are close by. Although theres no garage, there is a huge shed large enough to store your outdoor equipment. The eat-in kitchen provides both modern aesthetics and convenience for cooking and entertaining. Upstairs, you'll find a primary bedroom and two additional bedrooms. The basement with its high ceilings, has a finished space that could be perfect for a home business (zoned R2A) , office or additional living space. Theres a separate entrance to the basement which is also where the laundry is set up. This home is ready for you to move in, featuring several important updates made over the years! (id:50857)
3 Bedroom
3 Bathroom
700 - 1,100 ft2
203 - 4090 John Charles Boulevard
Lincoln, Ontario
Welcome home to comfort, convenience and charm! This beautifully updated one-bedroom condo offers an easy low-maintenance lifestyle in Heritage Village - a friendly and well-kept community - perfect for those seeking a relaxed setting with just the right amount of activity. Inside you'll find tasteful updates featuring a modern neutral paint colour, an enhanced kitchen with stainless steel appliances, durable vinyl plank flooring, updated light fixtures, refreshed bathroom with tub and shower all combined with both function and style. The living and dining room highlight a cozy fireplace with above-mounted television, already in place and included in the sale. The open layout has sliding doors that lead to an expanded balcony - ideal for growing flowers, enjoying your morning coffee or sunning in the warmer months. The spacious bedroom with generous closet is a true retreat and includes the added bonus of a second wall- mounted television and can easily accommodate a full furniture suite. A well-appointed four-piece bathroom offers both tub and shower plus the in-unit laundry room features a stackable washer and dryer and additional storage space - perfect for keeping everything neat and organized. Outside, is your exclusive covered parking spot and storage locker - giving you room for all the extras without the clutter. Included in your monthly condo fee of $447.88 are lots of extras like high-speed internet, Cogeco cable tv package, water, parking plus the Clubhouse, where you can enjoy an in-ground heated saltwater pool, wet and dry saunas, gym and fitness activities, card games, organized social activities plus a craft room and wood-working shop - there's something for everyone here! Whether you're looking to simplify, downsize or embrace a more relaxed pace, this inviting condo in Heritage Village is the perfect place to call home! (id:50857)
1 Bedroom
1 Bathroom
600 - 699 ft2
190 Christmas Street
Port Colborne, Ontario
Welcome to 190 Christmas Street, a charming and tasteful raised brick bungalow nestled in the heart of Port Colborne. This well-built home offers two separate entrances ideal for extended families or as a potential investment opportunity. The main floor has three spacious bedrooms that provide ample accommodation for a growing family. A bright and inviting living room serves as the perfect gathering spot.The large kitchen with an eat-in dining space, is designed for functionality, ready to inspire your culinary creations. Above ground lower level has a fully equipped in-law suite with its own entrance that ensures privacy and convenience.The recreation room offers a space for extra entertainment or relaxation. With an attached garage, ample parking and great curb appeal, this home has the potential to be a great place to enjoy, invest in, and enjoy for generations to come. Additional Amenities: Situated in a friendly neighbourhood, walking distance to a French immersion school. .Don't miss out on this exceptional property that perfectly blends comfort, versatility, and location. Ready for a creative touch in an affordable budget. Schedule your private viewing today and experience all that 190 Christmas Street has to offer! (id:50857)
4 Bedroom
2 Bathroom
1,500 - 2,000 ft2
94 Chaplin Avenue
St. Catharines, Ontario
Some homes have a way of wrapping you in warmth the moment you step inside, and this is one of them! Large windows invite in natural light, while exposed brick and original trim add to the homes undeniable charm. Throughout the day, stained glass windows cast shifting patterns of colour, bringing even more character to the space. From the foyer, high ceilings and natural light set the tone, leading to the living room where a gas fireplace flickers softly, perfect for cozy evenings and good company. Just beyond, the dining room is the heart of the home, a place where meals are shared and memories are made. It opens to the family room, another inviting space with its own fireplace, ideal for unwinding or quiet conversation. The spacious kitchen is a dream with stainless steel appliances and generous storage including space for a convenient coffee corner! Upstairs, the primary suite is a true sanctuary with large windows, room for a sitting area, and an ensuite with a deep soaking tub and extra storage space. Two additional bedrooms are provided for comfort and relaxation, while the nearby three-piece bath, designed with soft teals and whites, adds a refreshing coastal vibe to this level. At the top of the house, the attic has been transformed into a loft with skylights, perfect for a home office, studio, playroom, or cozy hideaway. Below, the basement features a large three-piece bathroom with a laundry area, while the unfinished space holds potential for a gym, rec room, or in-law suite. Outside, the backyard is a peaceful escape with mature trees and a spacious deck for morning coffee or summer dinners. Located in a vibrant downtown St. Catharines neighbourhood, this home offers the best of both worlds: city life at your doorstep and a quiet residential pocket to retreat to. If you've been searching for a home with timeless character, modern comfort, and a warmth that lingers long after you arrive, you've just found it! Note: 2x furnaces, 2x 100amp panels (id:50857)
3 Bedroom
3 Bathroom
2,000 - 2,500 ft2
197 Dunsdon Street
Brantford, Ontario
Welcome to this beautifully updated 3-bedroom, 2-bath home nestled in the desirable Briarpark neighborhood of Brantford. Offering the perfect blend of comfort, convenience, and outdoor enjoyment, this property is ideal for first-time home buyers or those looking to downsize without compromise. Step inside to discover a bright and inviting living space featuring a finished basement perfect for a rec room, home office, or additional living space. The kitchen and bathrooms have been tastefully updated, adding modern touches throughout the home. Outside, your private backyard oasis awaits! Enjoy warm summer days in the large in-ground pool, then unwind in the hot tub under the stars. Entertain with ease on the composite deck complete with built-in lighting, ideal for evening gatherings or quiet relaxation. Key features include 3 spacious bedrooms, 2 full baths, granite counters, fully finished basement, recently updated interior, large pool & hot tub, composite deck with lighting. Close to schools, public transit, major highways, and all conveniences. Don't miss your chance to own this move-in-ready gem in a family-friendly, well-connected neighborhood! (id:50857)
3 Bedroom
2 Bathroom
700 - 1,100 ft2
55 Leaside Drive
St. Catharines, Ontario
Welcome to North-End Living at it's Best! Nestled in one of St. Catharines most sought-after neighbourhoods, this beautifully updated home offers the perfect blend of comfort, functionality, and charm. Featuring 3 spacious bedrooms on the main floor and 2 additional bedrooms on the lower level, there's room here for the whole family; and then some. With a separate entrance and walk-up from the basement, complete with its own kitchen and full bath, the lower level offers incredible in-law suite potential or the perfect setup for extended family. Quality finishes shine throughout the main floor, creating a warm and welcoming space that is move-in ready. Step outside to your private, fully fenced yard backing onto the park, with no rear neighbours! The backyard patio is a true retreat, and your favourite spot to unwind as the sun sets. Located in a quiet, family-friendly area surrounded by parks, great schools, and all the north-end amenities you could ask for, this home is ready to welcome it's next chapter. Come see what makes this one so special. (id:50857)
5 Bedroom
2 Bathroom
1,100 - 1,500 ft2
12 Empire Street
Welland, Ontario
NICE FAMILY HOME ON A HUGE 33 FT X 231 FT LOT!!! GREAT LOCATION... CLOSE TO DOWNTOWN WELLAND, THE 406, PARKS, STORES, ETC... THIS HOUSE IS ENERGY EFFICIENT. HEATED BY A HIGH EFFIENCY 3.0 TONNE CARRIER HEAT PUMP, FULLY OWNED. ELECTRIC BILLS WERE AROUND $3000.00 FOR 2024. NO GAS BILLS!!! LOOKING FOR OFFER!!!! (id:50857)
2 Bedroom
2 Bathroom
1,100 - 1,500 ft2
0-3781 Dominion Road
Fort Erie, Ontario
Prime development opportunity in Fort Erie. Zoned for multifamily with approval for 4-5 townhouses. New construction and development in the area. Fantastic opportunity, Survey and preliminary plans. (id:50857)
127 Borden Avenue
Port Colborne, Ontario
This charming all-brick bungalow is has tons of updates and just the right amount of potential left to make it your own. With 3 bedrooms, 1 updated 5 piece bathroom, and a single car attached garage, this home is perfect for first-time buyers, down-sizers, or anyone looking for a move-in-ready space with room to grow. Step inside to find new flooring & fresh paint throughout that gives the space a fresh, modern feel. The oversized kitchen is just waiting for your personal touch with a backsplash to make it shine! Need more space? The full-height basement with separate access through the breezeway is a blank canvas ideal for a future in-law suite, recroom, or workshop. Outside, you'll love the fully fenced yard (60 x 150 ft lot) that backs directly onto the park so no rear neighbours, just wide-open green space and privacy. Recent updates include: Roof (2021) Furnace, A/C & Hot Water Tank (2019), both front windows. Located on a quiet street in a family-friendly neighbourhood, close to schools, parks, and all the amenities Port has to offer. Come take a look you might just fall in love with the backyard alone. (id:50857)
3 Bedroom
1 Bathroom
1,100 - 1,500 ft2
6869 Imperial Court
Niagara Falls, Ontario
Located in the tranquil and highly sought-after neighbourhood of Niagara Falls, 6869 Imperial Court is a beautiful 4-bedroom, 3-bathroom home that combines comfort, space, and charm. Nestled in a quiet court, this solid brick property offers a layout ideal for families or those seeking a serene retreat close to all conveniences. The main floor features two bedrooms including a primary bedroom with a four-piece ensuite conveniently located on the same level offering convenience and ease of access. The bright and spacious living room is perfect for relaxing with family, while the adjoining kitchen and dining area provide plenty of room for entertaining with direct access to a deck overlooking the yard. The fully finished lower level features a spacious recreation room with a bar area, two bedrooms, and a utility room with space for extra storage. Outside, the property features a two-car garage, a well-maintained driveway, and a yard which provides opportunities for landscaping or creating your dream outdoor space. Situated in Niagara Falls, this home offers proximity to some of the area's most iconic attractions. Enjoy quick access to restaurants, shops, and cultural landmarks. The surrounding area also provides recreational opportunities such as parks, golf courses, and walking trails. Families will appreciate the proximity to schools and community facilities, while commuters benefit from nearby highway access and public transportation. In winter, the picturesque snow-covered streets add to the charm of this quiet and welcoming neighbourhood. This home offers a perfect blend of comfort, space, and convenience in an unbeatable location. Whether you're looking for a family home or a serene retreat, this property provides the foundation to make it your own. Don't miss the chance to call it yours! (id:50857)
4 Bedroom
3 Bathroom
1,100 - 1,500 ft2
19 Caithness Drive
Welland, Ontario
Welcome to this cozy, 1-bedroom main-floor unit, located in a fantastic neighborhood. Perfectly designed for those seeking convenience and comfort, this unit feaures a well-sized 3-piece bathroom and the added convenience of main-floor laundry. The unit occupies a main floor space in side split home. The location could not be better, situated close to schools, parks, shopping, and dining providing everything you need within reach. This is a perfect opportunity to enjoy a spacious, well-located home with the charm of a side-split layout. Don't wait to make this wonderful space your own! (id:50857)
1 Bedroom
1 Bathroom
1,100 - 1,500 ft2
31 Harvest Drive
Niagara-On-The-Lake, Ontario
TO BE BUILT: An outstanding new custom bungalow design curated specifically for Settlers Landing in the heart of Niagara on the Lake in the Village of Virgil and to be built by Niagara's award winning Blythwood Homes! This White Pine model floorplan offers 1520 sqft of elegant main floor living space, 2-bedrooms, 2 bathrooms, and bright open spaces for entertaining and relaxing. Luxurious features and finishes include 11ft vaulted ceilings, primary bedroom with 3pc ensuite bathroom and walk-in closet, kitchen island with quartz counters and 4-seat breakfast bar, and garden doors off the great room. The full-height basement with extra-large windows is unfinished but as an additional option, could be 740 sqft of future rec room, bedroom and 3pc bathroom. Exterior features include planting beds with mulch at the front, a fully sodded lot in the front and rear, poured concrete walkway at the front and double wide gravel driveway leading to the 2-car garage. High efficiency multi-stage furnace, ERV, 200 amp service, tankless hot water (rental). Settlers Landing has a breezy countryside feel that immediately creates a warm and serene feeling. Enjoy this location close to the old town of Niagara on the Lake, but free from tourist traffic. Its location and lifestyle are only steps away from award-winning wineries and restaurants, golf courses, shopping, amenities, schools, theatre and entertainment, Shaw Festival and Lake Ontario. Easy access to the QEW and US border. Estimated completion is Summer 2025. There is still time for a buyer to select some features and finishes! Settlers Landing Model available for showings at 32 Harvest Dr across the street. (id:50857)
2 Bedroom
2 Bathroom
1,500 - 2,000 ft2
205 - 43 Jarvis Street
Fort Erie, Ontario
Live in style at Unit #205, 43 Jarvis Street in Fort Erie. This newly renovated 1-bedroom unit blends modern comfort with timeless charm in a secure, professionally managed building. Featuring 12-foot ceilings, 8-foot doors, and large windows, the space is bright and open. The custom kitchen includes quartz countertops, a central island, stainless steel appliances, and a built-in dishwasher. The bathroom is finished with a tiled tub/shower and sleek fixtures. Enjoy year-round comfort with in-suite heating and cooling, plus Bell Fibe pre-wiring for easy connectivity. The building offers controlled entry, elegant common areas, and an on-site laundry room for added convenience. Unit #205 is the perfect mix of luxury, function, and location. Contact us today to schedule your private showing. (id:50857)
2 Bedroom
1 Bathroom
600 - 699 ft2
748 Parkdale Avenue
Fort Erie, Ontario
Welcome to 748 Parkdale Avenue, right in the heart of Fort Erie's sought after Crescent Park neighbourhood!!! This home has been lovingly maintained by the same family for nearly 30 years, and you can feel the pride of ownership in every brick and beam!!! Built in 1970, this brick bungalow is a true reflection of its time, with solid craftsmanship and mid-century charm. Sitting on a 70 x 114 ft lot and some updates, including windows, newer furnace, AC, and a Generac generator. Just minutes from the beach, the QEW, and all the amenities you could need. You wont want to miss this one!!!! Looking for offer!!!! (id:50857)
3 Bedroom
1 Bathroom
700 - 1,100 ft2
5428 Inglis Drive
Niagara Falls, Ontario
Welcome to 5428 Inglis Drive, Niagara Falls. This move-in ready and affordable home is a must-see, perfect for first-time buyers or as an investment opportunity. Ideally located in a central neighborhood backing onto Alexander Park, with easy access to great schools, walking distance to Oakes Park, and short drive to QEW highway. Meticulously maintained and nicely updated, the home features a bright living room, formal dining room, a spacious kitchen, and an updated 4-piece bath. Hardwood floors throughout the main floor. The upper-level bedrooms are spacious with storage space, while the basement is high, dry, and full of potential. Enjoy a private and spacious outdoor area with plenty of room and storage. Call today to schedule your private showing! (id:50857)
2 Bedroom
1 Bathroom
700 - 1,100 ft2
5802 Peer Street
Niagara Falls, Ontario
Fully Rebuilt Home | Zoned GC/R2 | Steps from Niagara Falls & Entertainment. This fully rebuilt home is move-in ready and perfectly located just a short walk from Niagara Falls, top restaurants, and all the entertainment the area has to offer. Whether you're looking for a primary residence, vacation home, or an income-generating Airbnb, this property is packed with potential!Zoned GC and R2, with the option to apply for an Airbnb license, it offers great flexibility for homeowners and investors alike.Inside, youll love the open-concept main floor featuring a bright living room, dining area, and modern kitchen with quartz countertops, vinyl flooring, and wide stairways that give the space a fresh, open feel.Upstairs has 3 comfortable bedrooms and a stylish 4-piece bath. The fully finished basement adds even more space with a large rec room and a sleek 3-piece bathroom. Its been professionally waterproofed for long-term peace of mind.Outside, the stucco exterior is complemented by a brand new roof and large front and back decksperfect for entertaining or unwinding. Plus, the furnace, A/C, and hot water heater are all new and ownedno rental contracts to worry about.Location, lifestyle, and income potentialthis home has it all! (id:50857)
3 Bedroom
3 Bathroom
1,100 - 1,500 ft2
230 - 35 Southshore Crescent
Hamilton, Ontario
This bright 1 bed, 1 bath unit offers open-concept living with stainless steel appliances, in-suite laundry, and a private balconyjust steps from Lake Ontario. Enjoy underground parking, a storage locker, and access to top-tier amenities including a rooftop terrace, gym, and party room.Located in the beautiful Waterfront Trails building, you're moments from trails, parks, lake Ontario, and easy access to the QEW. Perfect for first-time buyers, downsizers, or investors! (id:50857)
1 Bedroom
1 Bathroom
500 - 599 ft2
707 Ridge Road N
Fort Erie, Ontario
Nestled at the corner of Ridge Road and Nigh Road, this charming bungalow sits on a spacious 81.39'x225' lot, with the potential for severance (buyers to conduct their own due diligence with the Town of Fort Erie for the possibility of severance). The home features three bedrooms, two bathrooms, an open-concept living and dining area, an enclosed porch, and a partially finished basement. The hardwood floors are ready to be uncovered in the living room and once refinished they will showcase their true beauty. The roof shingles were replaced a few years ago. An attached garage includes a convenient ramp for accessibility into the home. The basement boasts a large family room and also a sizable unfinished space with endless possibilities. This home has been lovingly maintained by the same family since its construction in the 1950s. If you're searching for a perfect home with a fantastic layout that you can add your own modern updates, this property is your ideal choice! Additionally, it's conveniently located within walking distance to downtown Ridgeway, providing easy access to the town's amenities, including a farmers market, local shops, restaurants, golf courses, beaches, a brewery, and much more. (id:50857)
3 Bedroom
2 Bathroom
1,100 - 1,500 ft2
908 Netherby Road
Welland, Ontario
Location, Location, Location UNIQUE PROPERTY which hosts TWO HOMES as well as an office unit on almost an Acre lot. The 1st main home is 1100 sq/ft 3+1 Bed and 2 Full Baths with finished basement of approximately 1000 sq/ft which can be a great in-law suite, Living room, Kitchen, 2 electric fireplaces, central vac, etc. This property has been extensively and completely redone (right down to the studs) with a large deck on the main floor. The 2nd home about 1350 Sq/ft built just about 3 years ago on the property offers a 2 Bedroom 2 Full Bathroom with ensuite, living room, Kitchen, triple glazed windows with a lifetime warranty, hot water heating, 200 amp panel, wheelchair friendly and no basement. The property has another finished office of about 300 sq/ft with 1 formal office area, reception area and external storage (converted from the detached double garage), 10 parking spaces, a beautiful inground pool, a high-efficiency pump, a covered hot tub, green House, Sheds, fruit trees ETC! (id:50857)
6 Bedroom
4 Bathroom
2,500 - 3,000 ft2
4 Gonzalez Court
Thorold, Ontario
Welcome to the heart of Thorold! Tucked away on a quiet circle, 4 Gonzalez sits in a peaceful pocket within the Confederation Heights community. Perfectly located with easy access to everything Niagara has to offer. Bordering St. Catharines, Niagara Falls, and Welland, Thorold truly is central to the entire region and one of the top 5 fastest growing cities in Ontario. Built in 2001, this 1,431 sq/ft home features an open, bright layout ideal for families, students, or investors. The main floor welcomes you with a spacious foyer that flows into an open-concept kitchen, dining, and living area, great for gatherings and offering direct access to the backyard through sliding doors. A convenient two-piece bathroom completes the main level. Upstairs, you'll find three generously sized bedrooms, including a primary suite with en-suite privilege to a four-piece bathroom featuring a separate tub and shower. The lower level has been tastefully renovated with two additional bedrooms, a three-piece bathroom, a laundry room, and storage space. Recent updates include fresh paint, new flooring, roof and mechanicals. The home also includes an attached garage with inside access, and driveway space for two cars and plenty of additional on street parking. Confederation Heights is a growing neighbourhood where people come to live, work, play, and invest. You're just minutes from Brock University, shopping in St. Catharines, the excitement of Niagara Falls, and the charm of downtown Thorold. A versatile home in a thriving location, this is an opportunity you don't want to miss! (id:50857)
5 Bedroom
3 Bathroom
1,100 - 1,500 ft2

