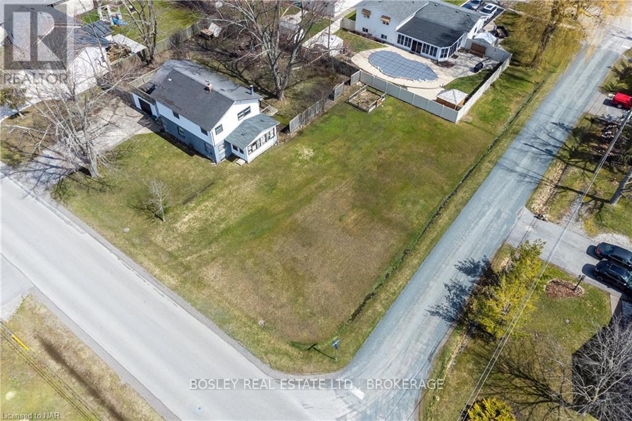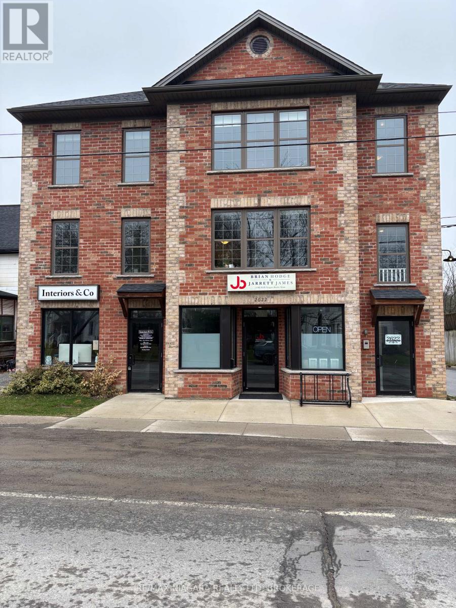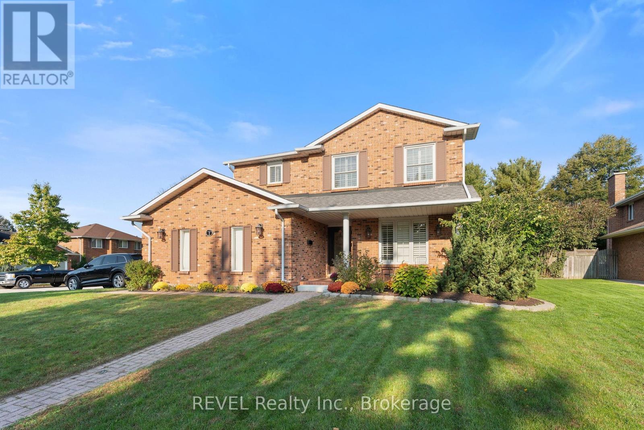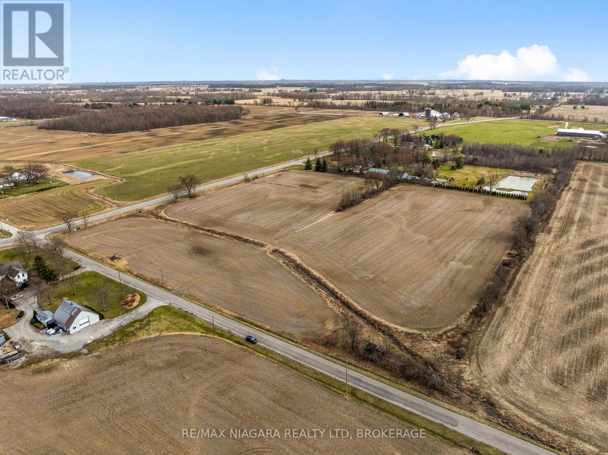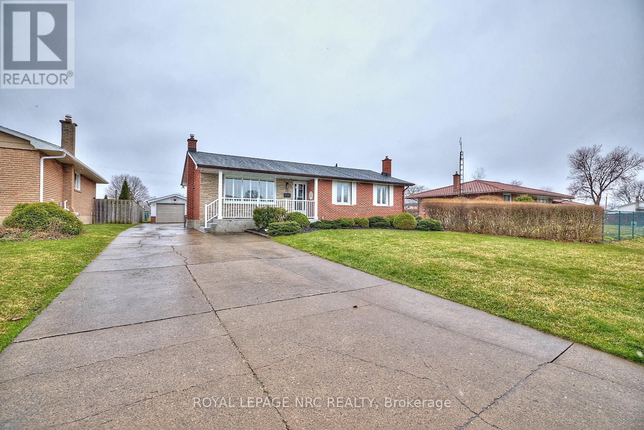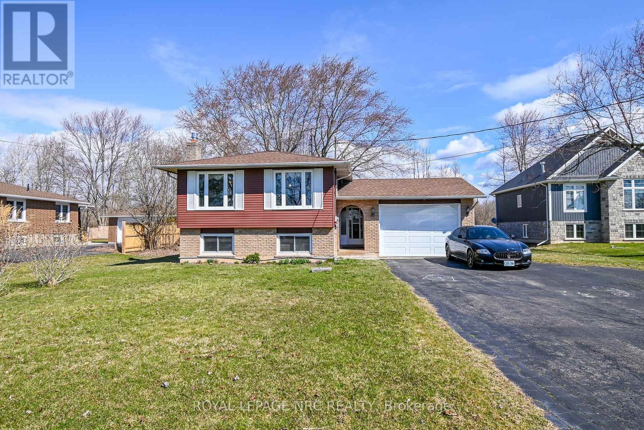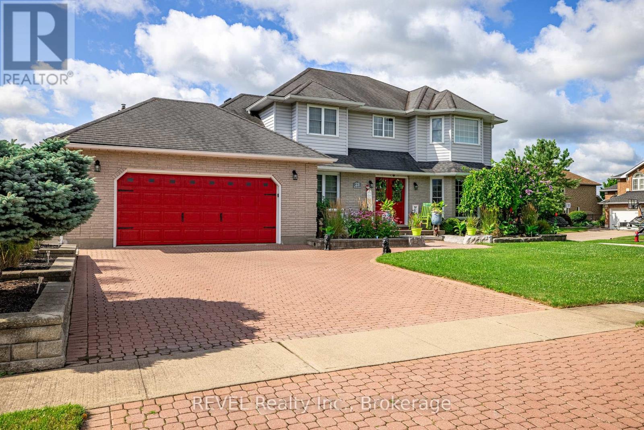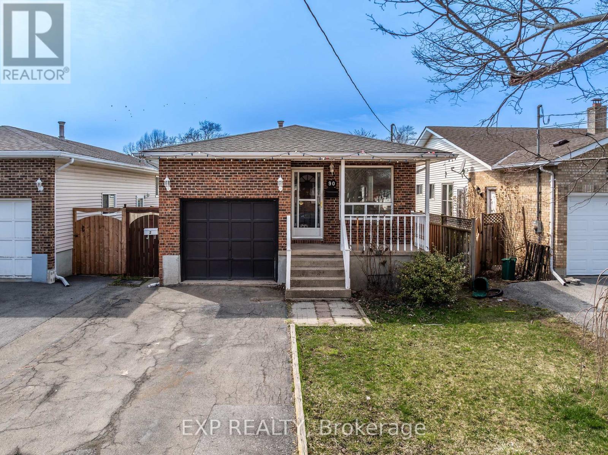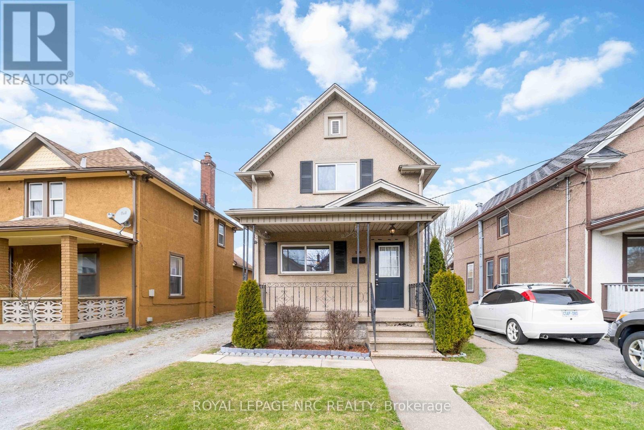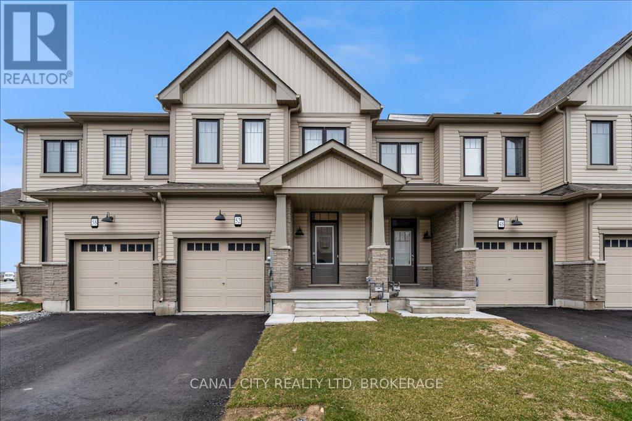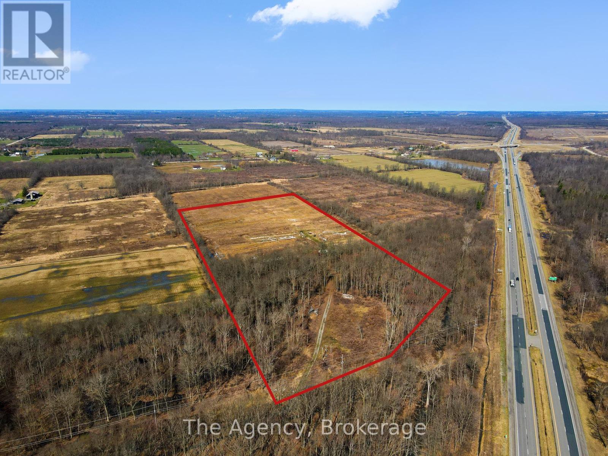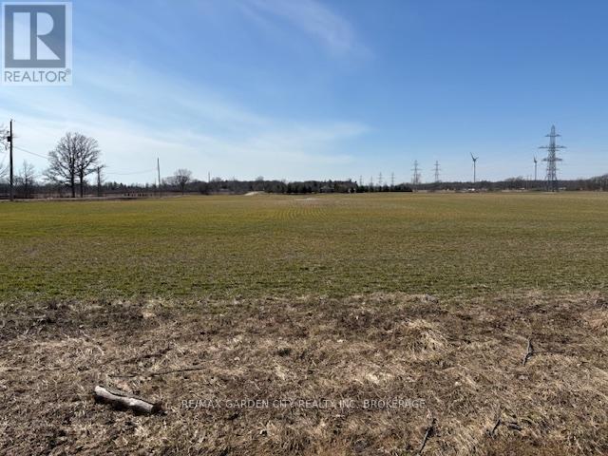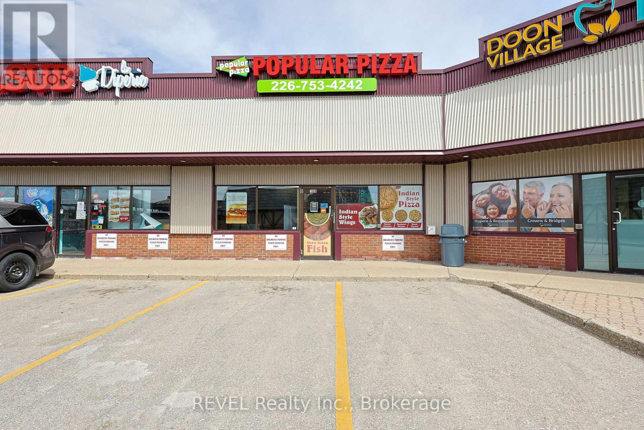21 Dundee Drive
St. Catharines, Ontario
This beautifully updated home features fresh paint, newer flooring, baseboards, doors, and hardware throughout. The modernized kitchen boasts new countertops, a large sink, a stylish faucet, and elegant tiling. Enjoy the sophistication of California shutters on the main floor. Recent upgrades include a new front bay window (2020), a roof replacement (2019), and refreshed landscaping with interlocking stones (2020). Smart home features, such as a camera doorbell and Nest thermostat, provide added convenience. The front porch has been newly updated, and the backyard offers a new side fence and gate. Patio doors off the rec room lead to a backyard patio, perfect for outdoor entertaining. Don't miss the chance to make this your next home! (id:50857)
3 Bedroom
2 Bathroom
1,500 - 2,000 ft2
490 Geneva Street
St. Catharines, Ontario
Welcome to 490 Geneva St., a beautifully renovated home located in a family-friendly residential neighbourhood, perfect for couples and/or growing families! With several public and Catholic schools within short walking distance, this property is ideally situated for convenience and community. This charming home has been recently updated, ensuring a modern feel while maintaining its classic appeal. Updates includes new kitchen flooring, stainless steel fridge & dishwasher, new kitchen countertops, fresh paint and trim throughout the house and custom crown moulding in the living room. A beautifully enhanced upstairs bathroom boasts new flooring, large double vanity and pot lighting for a modern touch. Upstairs, two bedrooms feature large windows and closets, offering plenty of storage. The outdoor area is truly a standout feature of the property, with a large, fully fenced backyard that includes everything a family could want. Enjoy the expansive garden, firepit area, childrens play gym and many mature trees that provide natural shade. The large deck with pergola, which in-season boasts a canopy of vibrant purple grapes, is perfect for entertaining. Detached garage has been transformed into a recreation space, complete with wood-burning fire, fridge, pot lights and dry bar, making it the perfect space for relaxation or entertaining guests. The move-in-ready home offers both comfort and style, with an inviting atmosphere inside and out! Dont miss your chance to make this your new home! (id:50857)
3 Bedroom
2 Bathroom
1,100 - 1,500 ft2
219 - 16 Concord Place
Grimsby, Ontario
This elegant 1-bedroom + den, 1-bathroom condo in the sought-after Aquazul building blends modern design with resort-style amenities. Ideally located just steps from Lake Ontario, Grimsby on the Lake, and just off the QEW, its perfect for commuters and those seeking a vibrant waterfront lifestyle. Amenities include a party room with stunning lake views, a theatre, gym, outdoor BBQs, a dining patio, and an outdoor pool. With a reserved underground parking spot, a personal storage locker, and guest parking, this condo offers convenience, comfort, and a true sense of community. (id:50857)
2 Bedroom
1 Bathroom
700 - 799 ft2
Lot 698 Buffalo Road N
Fort Erie, Ontario
Turn your vision into reality and build your very own haven in the idyllic Crescent Park neighborhood of Fort Erie. This exceptional opportunity offers a spacious lot (50ft x 112.79ft) perfectly situated just a few minutes from the Lake Erie waterfront, Crescent Beach and the Friendship Trail. This is more than just a piece of land; it's an opportunity to craft a lifestyle. (id:50857)
44 Saturn Road
Port Colborne, Ontario
Presenting 44 Saturn Road: a practical and well-situated 3-bedroom, 1-bathroom townhouse in the heart of Port Colborne. Spanning nearly 1300 square feet with an additional 630 square feet of unfinished basement, this Townhouse, built in 2008, offers both space and potential for customization. The property features a paved asphalt driveway, a sizeable fenced yard with a useful storage shed for easy outdoor utility. Ideal for first-time buyers or small families, this townhouse stands out as a solid choice with its straightforward layout and relatively low maintenance needs. It's competitively priced, making it one of the most affordable homes in the area, perfect for those looking to enter the housing market without compromising on space or potential. Seize the opportunity to own a property that combines affordability, functionality, and the chance to make it your own. (Photos may not be of exact unit, but of like unit with same layout). Floor plan is accurate representation of space/layout. (id:50857)
3 Bedroom
1 Bathroom
1,100 - 1,500 ft2
94 Willowbrook Drive
Welland, Ontario
This exquisite 2+2 bedroom, 3 bathroom bungalow boasts an open concept layout, main floor laundry and a finished basement with a large recreation room and a luxurious 3 pc bathroom featuring heated floors. Nestled within the highly desirable Vanier Estates, this 1241 square foot home offers unparalleled convenience, with its proximity to all amenities, including shopping, exceptional schools, and parks.The exterior of the home enhances its appeal with a landscaped and fenced yard, complete with a shed, fire pit area and a tranquil covered deck that seamlessly integrates with the living room. The attached garage, with epoxy floor provides ample parking space for one vehicle, while the double concrete driveway accommodates two more. Whether you are seeking a family home for your children or a retirement sanctuary, this exceptional property is sure to meet your needs. (id:50857)
4 Bedroom
3 Bathroom
1,100 - 1,500 ft2
10 Shepherds Circle
St. Catharines, Ontario
Welcome to this stunning 5-bedroom executive home, perfectly situated on a quiet circle in one of the South Ends most desirable neighbourhoods. Boasting an ideal layout for both family living and entertaining, this home offers elegance, comfort, and privacy in equal measure.Step inside to discover a spacious main floor featuring a bright and inviting family room with an abundance of windows overlooking your private backyard oasis. Enjoy summer days in the in-ground pool with a cabana perfect for relaxing or hosting unforgettable gatherings. Whether you're enjoying a quiet evening in or entertaining a crowd, this thoughtfully designed layout accommodates it all. Don't miss your chance to own a true gem in a prestigious location where tranquility meets convenience, and where your next chapter begins. (id:50857)
5 Bedroom
4 Bathroom
2,000 - 2,500 ft2
59 - 144 Port Robinson Road
Pelham, Ontario
Welcome home to 144 Port Robinson Road located in the prestigious city of Fonthill! This incredible bungalow townhome built by Grey Forest Homes features 2 bedrooms, 2 full bathrooms and is just steps away from the great amenities that Fonthill has to offer. This home features a 1.5 car garage with 2 driveway spaces and plenty of visitor parking. As you approach the home you will fall in love with its amazing curb appeal. Beautiful landscaping and high quality hardscapes compliment the low maintenance lifestyle this home provides. The grounds are maintained for you year round. From the landscaping, lawn cutting, irrigation systems and snow removal there is nothing left to do but move in and enjoy! There is a separate back entrance with private rear patio and also garage access which leads you into the laundry/mudroom area. As you enter the main floor of this home you are greeted with tons of natural light and soaring ceilings. Your jaw will drop as you take your first glance at this open concept main floor. With tons of high end finishes and updates throughout from the light fixtures, cabinetry, countertops, backsplash, appliances, flooring, gas fireplace, bar/coffee area, vaulted ceilings and trim work. This home is sure to impress! The foyer and primary bedroom features stunning tray ceilings and both bathrooms are complete with quartz countertops and beautiful tile work. The primary bedroom has a large walk-in closet and stunning glass tile shower with double sinks. The basement of this home is unfinished and is just waiting for your special touches. You will find a rough-in for a three piece bathroom and plenty of space to let your imagination run wild! This home is perfect for so many different types of lifestyles. Whether you are a busy young family that is always on the go, looking to downsize, or a young professional; this home could be just what you are looking for. Don't hesitate to book your own private tour to experience some of life's simple luxuries! (id:50857)
2 Bedroom
2 Bathroom
1,400 - 1,599 ft2
4 - 2622 Stevensville Road W
Fort Erie, Ontario
Bright and spacious 2-bedroom rental in a newer, secure building in the heart of downtown Stevensville. This open-concept unit features in-suite laundry, one parking spot, and a basement locker for additional storage. Enjoy plenty of natural light throughout the space. Conveniently located within walking distance of local shops, restaurants, and amenities. (id:50857)
2 Bedroom
1 Bathroom
1 Hopkins Street
Thorold, Ontario
Absolutely Stunning Executive 2 Storey Home Built By Award Winning Rinaldi Homes and Loaded with Builder Upgrades Throughout! This is a perfect turn-key home for a large family or Multi-generational living. Featuring 9 ft Ceilings, 4 spacious Bedrooms, 2 of which have full ensuite bathrooms and 4 Bathrooms throughout. Functional open concept floorplan extensively upgraded throughout and incredible curb appeal. Upon entry you will feel the instant wow-factor in the grand foyer greeted by the soaring wood staircase, stunning tiles and hand scraped hardwood floors. This is the Perfect layout for the entertainer. Family room with natural gas fireplace, Open Living room to Dining room to bright large eat-in kitchen with quartz counters, island and window surround with walkout to raised covered patio and large private fenced yard. Second level features Oversized Primary Bedroom Retreat with large sitting area, spacious walk-in closet and full 5-PC ensuite with soaker tub, double vanity and separate shower. Secondary suite features 3-PC ensuite. 2 additional large bedrooms and 4-PC bath. Lower level unspoiled with potential for future recreation room and additional bedrooms and has a finished 3-PC Bath. Quiet family oriented location, close to Parks, Highway, Shopping and all amenities. Flexible closing available, book your tour today! (id:50857)
4 Bedroom
5 Bathroom
2,500 - 3,000 ft2
1 Spartan Court
St. Catharines, Ontario
Welcome to this executive 3+1 bedroom, 3+1 bathroom home in the sought after neighbourhood of St. George's Point. This home features a 2,200 sq ft 2 storey with open concept main floor and beautiful vaulted ceilings and skylights, hardwood flooring, gorgeous kitchen with granite countertops and new garburator and a massive fully fenced rear yard with deck and in-ground pool. Step down to the bright family room with skylight and cozy gas fire place. The main floor also features a great dining room space for hosting, home office room and main floor laundry. Upstairs you will find 3 bedrooms including the master suite with 4 piece ensuite. The lower level features a large recreation room, 4th bedroom, 3 piece bath and storage areas. This home is close to the QEW and within the Port Dalhousie area of St. Catharines. This gem is located within a sought after neighbourhood and not to be missed! (id:50857)
4 Bedroom
4 Bathroom
2,000 - 2,500 ft2
52096 Regional Road 24
Wainfleet, Ontario
Grab your plans and start building. Amazing 12+ acre on the corner of Regional Road 24 and Wilford Road in beautiful Wainfleet Township. There are currently 3 culverts along Regional Road 24 and 2 along Wilford Road. Property is zoned A2 so allows for many uses including a residential dwelling, accessory buildings and agricultural use. Thinking hobby farm...thinking home based business...thinking dream property! Easy access to Q.E.W. and all of the amazing amenities of the Niagara Region including wineries, craft breweries, hiking trails, golf courses, fishing, unique restaurants and boutiques. Be part of the desirable lifestyle of Niagara! (id:50857)
2722 Saint Paul Avenue
Niagara Falls, Ontario
Office space/storefront available in a prime North End Niagara Falls location 1,500 sq. ft. main floor unit with high ceilings, ideal for office or retail use, offering great visibility and easy access in a high-traffic area. (id:50857)
1,500 ft2
75 Rose Avenue
Thorold, Ontario
Welcome to 75 Rose Avenue, Thorold - A Move-In Ready Gem! This beautifully maintained 1100SQF brick bungalow sits on an impressive 60 x 159-foot lot, offering space, privacy, and comfort both inside and out. From the charming front porch, to classic window shutters, to the deep garage and extra-long driveway that accommodates multiple vehicles, this home truly checks all the boxes. Step inside to a bright and inviting main floor featuring three generous bedrooms, an updated 4-piece bathroom with a Bluetooth speaker fan for music or podcasts, and plenty of closet and storage space. The cozy, functional layout is ideal for families or investors seeking a turnkey opportunity. A separate entrance leads to a fully finished basement suite - perfect for in-laws, guests, or potential rental income. The basement includes a self-contained kitchen, 3-piece bathroom with a makeup vanity, two bedrooms, an office with a window, and a spacious recroom complete with a gas fireplace. Outside, enjoy the private backyard retreat with a stylish shutter-style fenced sitting area - perfect for relaxing or entertaining. Pride of ownership shines through with numerous updates over the years:* 2025: Upper level freshly painted; new range fan installed* 2024: Front porch refinished, new posts and railings; parging around the house* 2022: Updated main floor bathroom* 2021: New fridge and stove in the upstairs kitchen* 2019: Roof replaced; backyard privacy shutters installed* 2016: Complete basement renovation. Located just minutes from Hwy 406, The Pen Centre, Brock University, schools, shopping, restaurants, and more - this home offers unbeatable convenience in a quiet, family-friendly neighbourhood. Don't miss your chance to own this spacious and move-in-ready home in the heart of Thorold! (id:50857)
5 Bedroom
2 Bathroom
1,100 - 1,500 ft2
10960 Lakeshore Road
Wainfleet, Ontario
Welcome to 10960 Lakeshore Road, Wainfleet. This property is located across the road from Lake Erie and a short trip down the road in either direction to access the water to enjoy all your favourite summer activities! This property has ample parking and a 1.5 car garage that is insulated & drywalled with an interior access to both the main floor & a walk up to the basement. The main floor of the home has 3 bedrooms & 1 bathroom, an open concept living/dining area and an updated new kitchen. The lower level features an oversized finished recroom with gas fireplace and hook ups ready to install your wet-bar; a 3 piece bathroom; and lots of unfinished space to add a bedroom if you'd like! The in-law suite potential is here and just waiting for your finishing touches! Lots of updates here including the septic tanks '21; kitchen '20; bathroom '19 & fresh paint throughout. This is a great family home, in a great neighbourhood, come & see for yourself! (id:50857)
3 Bedroom
2 Bathroom
700 - 1,100 ft2
23 Green Meadow Crescent
Welland, Ontario
SELLERS MOTIVATED. MOVING OUT OF THE AREA. BRING YOUR OFFER. Welcome to 23 Green Meadow Cresent. This home embraces Maximalist style, blending vibrant colors, luxurious fabrics, and eclectic design. The Opus Palette, featuring rich tones like Cobalt Blue and Sundried Tomato, sets a sophisticated and dramatic tone, enhanced by sumptuous velvet upholstery. Each room exudes an inviting, glamorous atmosphere, making this home a visual masterpiece. The more is more lifestyle is celebrated here with multi-use spaces designed for both relaxation and functionality. The eat-in kitchen and the formal dining room are a chefs dream, offering high-end appliances, granite countertops, and an expansive island perfect for gatherings. Adjacent to the kitchen, the family room features a striking custom brick gas fireplace and a floor-to-ceiling stone mantel. Upstairs, the primary bedroom is a serene retreat with views of the manicured backyard. The spa-like bathroom includes a jacuzzi tub. Two additional bedrooms and a second full bath complete this level. The Rec room in the lower level is an entertainer's haven, complete with a bar kitchen and plenty of space for games and movies. Outdoors, the inground pool offers accent lighting, a slide, and a diving board, while the gazebo with a 6-person hot tub is perfect for relaxation. With marble ceramic floors, hardwood, and exceptional craftsmanship throughout, this home balances luxury and practicality. Spacious rooms, abundant storage, security systems and sprinkler systems, you can be sure that all your important boxes are covered. Located near key amenities, this home offers the ideal combination of style, comfort, and function for a truly unforgettable living experience. (id:50857)
4 Bedroom
4 Bathroom
2,500 - 3,000 ft2
90 Commercial Street
Welland, Ontario
Beautifully updated bungalow with in-law suite in prime location! Welcome to this bright and spacious turn-key bungalow featuring 3 bedrooms on the main level plus a 2-bedroom in-law suite in the lower level that has its own separate entrance and separate laundry facilities. Ideal for multi-generational living, investors, or buyers looking to live in one unit and rent the other. The main floor is bathed in natural white light, with a modern, open-concept layout thats both welcoming and functional. Featuring quartz counter tops in both kitchens & the upstairs bathroom. Enjoy a fully fenced backyard, perfect for privacy, entertaining, or relaxing. The yard also includes a large shed for extra storage. Located in a fantastic, family-friendly neighbourhood, you're just a short walk to countless amenities including FreshCO grocery store, Tim Hortons, Shoppers Drug Mart, LCBO, banks, and a variety of local restaurants. Commuting or running errands has never been easier. Additional features include an attached garage, updated finishes throughout, and a great layout for flexible living options. Do not miss this incredible opportunity to move in and start enjoying the benefits of this versatile and beautifully updated home. (id:50857)
5 Bedroom
2 Bathroom
700 - 1,100 ft2
110 Regent Street
Welland, Ontario
Charming 3-bedroom home in a quaint neighbourhood. Welcome to your new home! This nicely finished three-bedroom, one-and-a-half-bath residence is nestled in a friendly neighbourhood close to amenities and bus route, offering the perfect blend of comfort and convenience. Step inside to discover an inviting open concept layout that seamlessly connects the spacious living room, dining area, and modern kitchen. Ideal for family gatherings and entertaining, this layout ensures that everyone feels included. A delightful bonus room off the kitchen provides additional space or a play area, leading you directly to the private backyard perfect for outdoor activities or enjoying a morning cup of coffee.There is also a detached garage for your pleasure. The primary bedroom is a great space, featuring a generous walk-in closet that provides ample storage space. With appliances included and the home move-in ready, you can settle in without delay and start making memories today. (id:50857)
3 Bedroom
2 Bathroom
700 - 1,100 ft2
52 Keelson Street
Welland, Ontario
Welcome to this stunning 1602 sq/ft 2-storey freehold townhouse located in a desirable new subdivision. Built in 2023, this beautifully finished home offers contemporary living with thoughtful design throughout. The main floor features a spacious great room, perfect for entertaining, alongside an open-concept kitchen and dining area with a sliding patio door leading to the backyard. Enjoy modern flooring, a convenient main floor powder room and a large walk-in front entrance closet for extra storage. Upstairs, you will find 3 generously sized bedrooms, including a 4-piece bathroom and walk-in closet in the primary bedroom. The second floor also boasts a laundry room and an additional 4-piece bathroom. Additional features include an attached single car garage with interior access, central air and stylish, modern finishes throughout. This is an excellent opportunity to own a move-in ready home in a growing family-friendly neighbourhood. Located close to trails, Welland Canal, beaches, parks, schools and amenities. Minutes to Niagara-On-The-Lake, Niagara Outlet Mall, Niagara Falls and Niagara College. Don't miss out. Book your showing today! (id:50857)
3 Bedroom
3 Bathroom
1,500 - 2,000 ft2
36 Royal Oak Drive
St. Catharines, Ontario
Ravine Lot in desirable Royal Henley Subdivision. This attractive raised bungalow offers some very stylish, professional upgrades. On the exterior you will notice the attractive newer front door framed by custom woodwork. Inside, the landing has new flooring tile & updated stairs (new carpet on order & soon to be installed). The main level has a spacious living room with a large bay window, built in shelves and a heated floor(nice!), dining room with built in cabinetry & a kitchen with room for a table, stainless steel appliances (dishwasher, fridge & slide in stove) & window overlooking the backyard. There are three bedrooms with good closet space and a four piece bathroom. The lower level has an outstanding renovated 3 piece bathroom with double sized shower offering handheld and overhead rain showerhead & temperature controlled ceramic floor. Cozy and spacious family room with lots of seating area, woodburning fireplace & a huge 12 ft. wide sliding glass door to the patio & fenced in rear lot with land ownership that goes beyond the fence. There is a rough outline of the lot in the photos. This ravine lot offers rear privacy and a treed view that changes with the seasons. Some updates: 2019 breaker panel, lower bathroom 2022, some windows, new carpeting on stairs, extra circuit for the freezer, patio & gas fire pit, gas & electrical for future outdoor kitchen, flooring, etc. Another perk of the subdivision is there are no sidewalks to shovel! Close to transit, walkway into Jaycee Park, walking bridge joining the park to Port Dalhousie & the beach, Martindale Pond, access to highways, shopping & dining. The subdivision is low density and is comprised of single family homes with a nice mixture of families & empty nesters. Close knit community that stays in touch with a neighbourhood Facebook group & currently boasts neighbours who lead special occasion activities ie, Easter egg hunt, Christmas walk, etc. This is a great home in a truly fabulous neighbourhood. (id:50857)
3 Bedroom
2 Bathroom
1,100 - 1,500 ft2
13975 Willoughby Road
Niagara Falls, Ontario
Sellers are open to holding a vendor take back mortgage. This 20.79 acres lot is ready and waiting to build your next home surrounded by privacy or potential to sub divide into several rural lots. Located in Niagara Falls near the QEW. Taxes to be verified. (id:50857)
15 Kimberley Court
Pelham, Ontario
This 10-acre parcel of land offers endless possibilities! Situated in a prime location, it provides ample space for building your dream home, farming, recreation or multiple other options. With easy access to nearby towns including both Fonthill and Vineland where you'll find local shops and restaurants and amenities. Additionally, this property fronts both Sixteen Road and Kimberley Court and provides east access to the QEW corridor. (id:50857)
105 - 600 Doon Village Road
Kitchener, Ontario
Turn-key franchise pizza store for sale in a high-traffic Kitchener plaza, just minutes from Conestoga College. This well-established business is located in a vibrant area surrounded by student housing, residential neighborhoods, and other busy commercial outlets. The store benefits from a loyal customer base, strong walk-in and delivery sales, and a recognizable brand that draws steady traffic throughout the week.Low rent, favorable lease terms, and efficient operations make this a profitable and easy-to-manage opportunity for both first-time buyers and experienced business owners. The current owner has maintained clean books and steady revenue, with room to grow through local marketing, expanded hours, and campus outreach. All equipment is in good working condition, and franchise support ensures a smooth transition.Buyer must be approved by the franchisor. All business information is as provided by the seller; the listing brokerage has not verified its accuracy. Buyers are encouraged to conduct their own due diligence. (id:50857)
16 Robertson Place
St. Catharines, Ontario
Nestled on a quiet treelined street that leads to a delightful children's playground. This inviting family bungalow offers a wonderful lifestyle for those on the go. Step inside to discover a bright and airy space, with new front windows (2023) allowing the light to shine throughout the newer laminate flooring. With 2 solid bedrooms UP, an ideal 4 pc bathroom , this main floor has a nice flow the living room, to the eat in kitchen with tons of counter space. With BBQ season here, the patio is right off the back and ready for you to showcase your grilling skills. Down, the rec-room was completely redone in 2015 and is a wonderful spot for the kids to play to watch the big game. 3pc bath with a remodelled deep soaker jetted tub. Outside, the backyard has plenty of space for kids and dogs to run around but the double car garage with hydro is what is going to get you excited. Think ample storage, beer fridge, toys and man cave, the potential is there. Furnace/AC 2009 Shingles 2016. Ready to move in with confidence and potential to grow with the home. The right combination of practicality and excitement. (id:50857)
2 Bedroom
2 Bathroom
700 - 1,100 ft2




