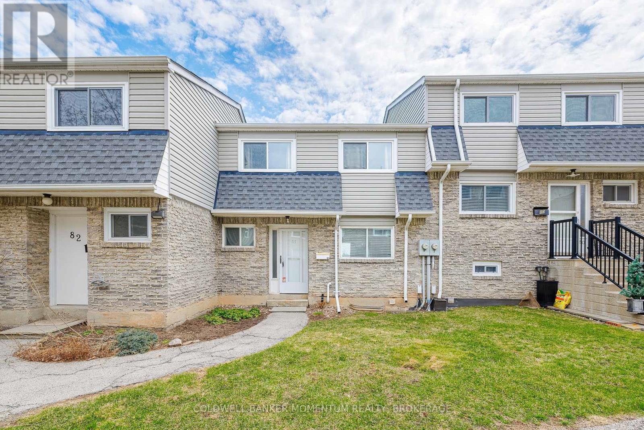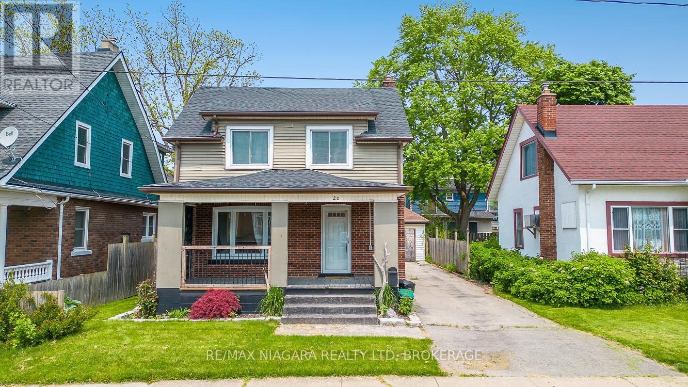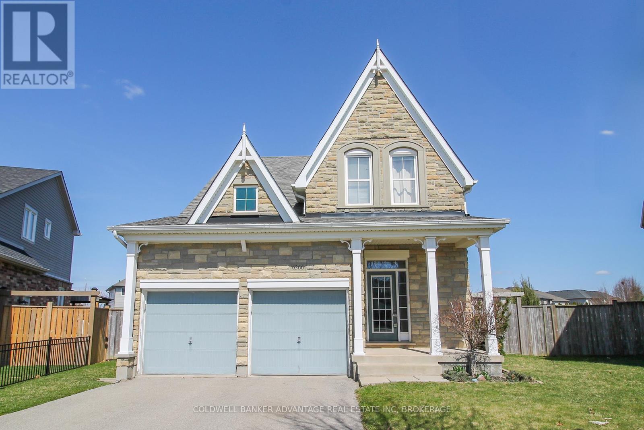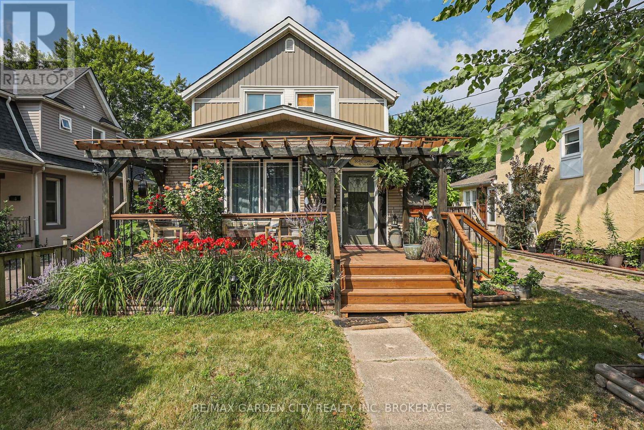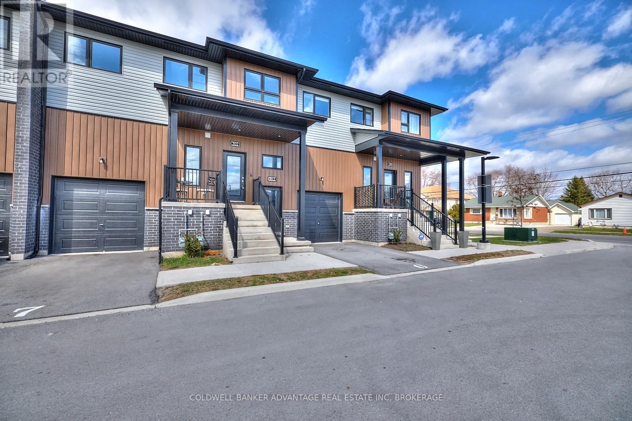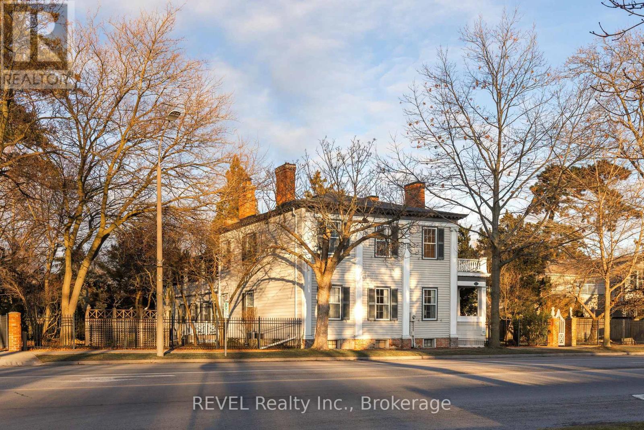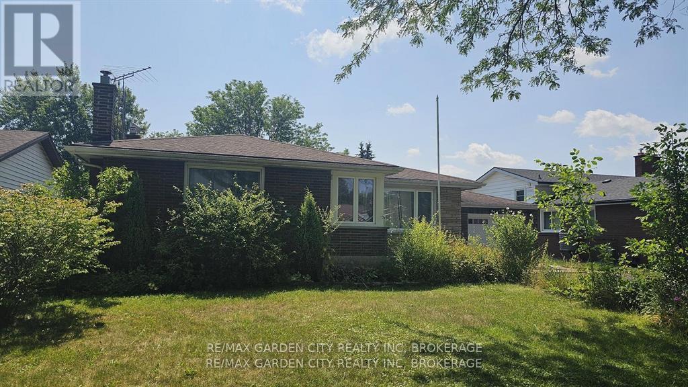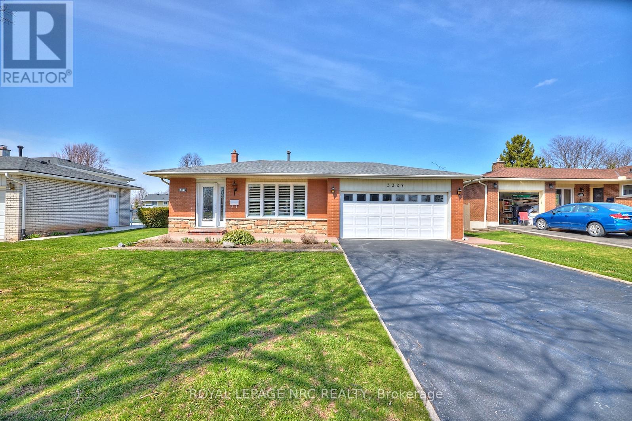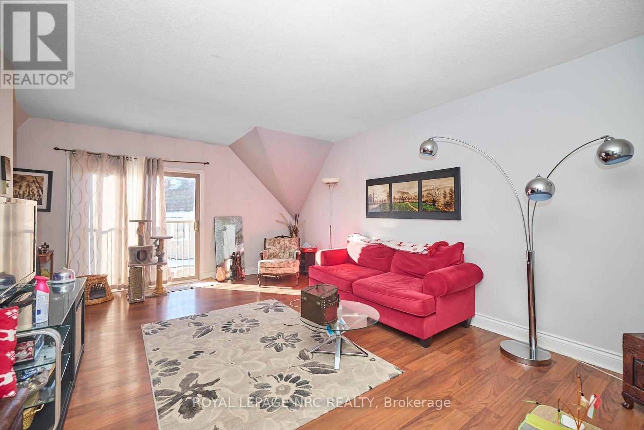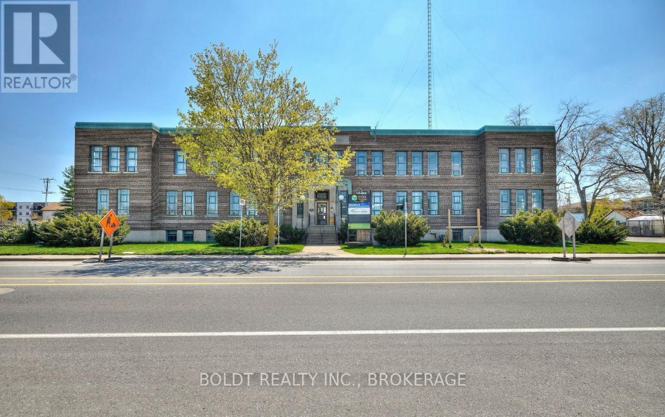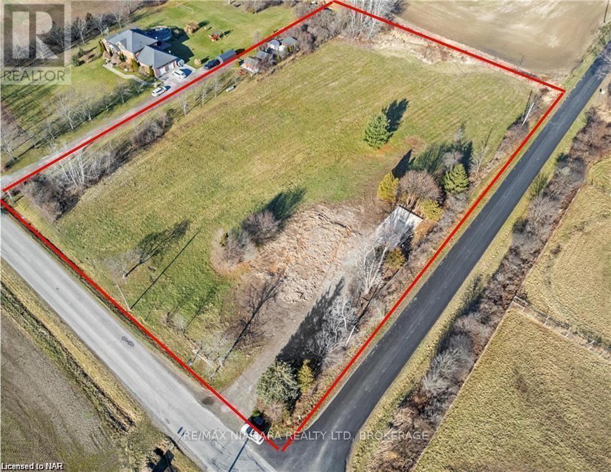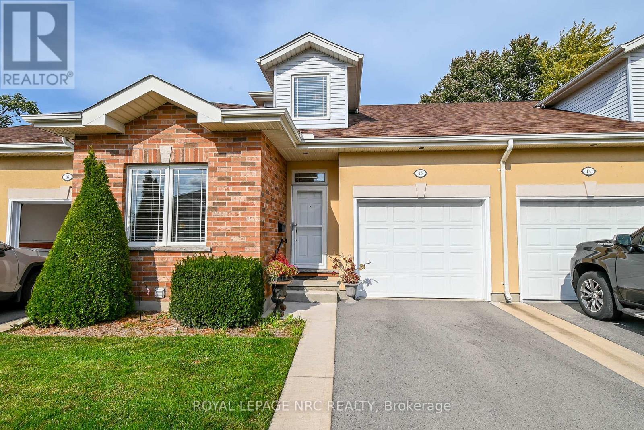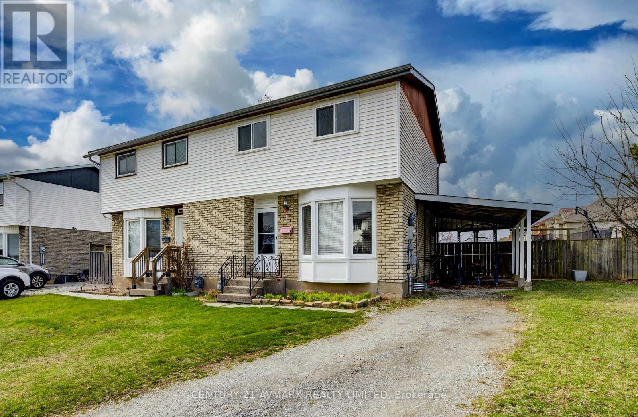78 Lafayette Drive
St. Catharines, Ontario
Welcome to this beautifully renovated backsplit in one of the most desirable areas of north St. Catharines - just a 15-minute walk to Port Dalhousie! This bright and spacious home features 3 bedrooms, 2 full bathrooms, and a fully finished basement with a cozy gas fireplace (2019) and a charming bar area. Over the years, the home has seen numerous updates: basement bathroom (2014), upstairs flooring and one bedroom (2015), family room and basement (2017), upstairs bathroom and a second bedroom (2021), kitchen, dining, living, entryway, fence, and primary bedroom (2022), laundry room and office flooring (2023), and duct cleaning (2024). Every space has been thoughtfully upgraded, offering a perfect blend of modern style and comfort. With its unbeatable location and move-in ready condition, this home is ideal for families or anyone looking to enjoy lakeside living near the heart of Port Dalhousie. Don't miss your chance to call this incredible property home! (id:50857)
3 Bedroom
2 Bathroom
1,100 - 1,500 ft2
81 - 2050 Upper Middle Road
Burlington, Ontario
Welcome to this spacious 3 bedroom 1 1/2 bath condo townhome in Burlingtons Brant Hills Neighbourhood. This beautiful home features an open main floor space complete with a large updated kitchen, living room space with large windows to let in the light, formal dining space and a powder room off the foyer. The upper floor offers a spacious principal bedroom, with oversized closet and ensuite privilege, the main 4 pc bath and 2 good sized supplementary bedrooms finish off the upper level. The walk out basement features a laundry room, large storage room and a spacious recroom area with direct access to the patio area that is perfect for entertaining! The unit was converted to forced air in 2017As a bonus, the rear yard has stairs down for easy access to the underground parking area and the patio door has a key lock so you can use it as your back door for more Convenience.The area boasts parks, shopping, schools, golf courses, transit and highway access. Don't miss outrun this great property (id:50857)
3 Bedroom
2 Bathroom
1,000 - 1,199 ft2
20 Randolph Street
Welland, Ontario
Welcome to this charming recently renovated two-storey home with a detached garage, located in the heart of Welland. With its 3 bedrooms, 2.5 bathrooms, and spacious layout spanning over 1500 sqft of living space, this home offers a comfortable and inviting atmosphere. Upon entering, you'll be greeted by new flooring throughout the main floor, creating a fresh and modern feel. The highlight of the home is the huge new kitchen, perfect for culinary enthusiasts and gatherings with family and friends. Imagine starting your day on the cozy front porch, sipping your morning coffee as you soak in the tranquil surroundings. In the evenings, this porch becomes an ideal spot to unwind and relax. The main floor also features an additional living space that can serve as a den, sitting room, or office, providing flexibility to suit your lifestyle needs. Additionally, there is a formal dining room, adding elegance and charm to your dining experiences. The roof was recently replaced in 2022, as well as a new furnace and AC unit (both 2024) as well as new garage door (***to be installed in the coming weeks) ensuring worry-free maintenance for years to come. Conveniently located next to the core of Welland, this home offers easy access to trendy cafes, restaurants, parks, and bus routes. You'll love the proximity to amenities, allowing you to enjoy the vibrant community while maintaining a peaceful living environment. For those seeking additional space or potential rental income, the full unspoiled basement features a separate entrance and in-law capability, providing endless possibilities. Don't miss the opportunity to make this delightful home yours. Experience the comfort and convenience this property has to offer. (id:50857)
3 Bedroom
3 Bathroom
1,500 - 2,000 ft2
3938 Rainbow Lane
Lincoln, Ontario
Welcome to the wonderful gated adult lifestyle community at Cherry Hill by Parkbridge. This beautiful Merlot model bungalow is in prime location in the centre of the neighbourhood and just a short walk to the community Clubhouse. This brick bungalow with attached garage, boasts a bright welcome through the main foyer, leading into a spacious open plan living and dining area with cathedral ceilings. The updated kitchen has a walk in pantry, stainless steel appliances, and stunning tiled flooring. Two large bedrooms, and full bathroom with spacious walk in shower. For added convenience, the home also has main floor laundry. The back yard has recently had a new composite deck, which is also fully fenced, perfect for any four-legged friends, and faces west so you can enjoy afternoon and evening sun all summer long. Let your creativity run wild in the expansive basement, readily awaiting your finishing touches, ready to go with roughed-in plumbing for an additional bathroom. Enjoy unlimited access to organized activities at the Clubhouse, with exercise & fitness classes, yoga, book clubs, swimming in the outdoor heated salt-water pool, library, games room, and so much more. Not ready for condo living. This is the next best thing! Own a detached home, with all the benefits of a condominium community.. low maintenance, low property taxes, amenities, and a true community feel! Also on your doorstep you have access to the QEW, world class wineries and fine dining, along with a short drive into Jordan, Beamsville, Grimsby, St Catharines, and Niagara on the Lake! (id:50857)
2 Bedroom
1 Bathroom
700 - 1,100 ft2
6120 Dunn Street
Niagara Falls, Ontario
An Opportunity is knocking!!! A well-established and highly successful barber shop is now available for sale as current owner is retiring. Located in a bustling area with high foot traffic, close to Hotels and a loyal customer base, this business has been providing top-notch grooming services to the community for 7 years. A clean and modern ambiance, and excellent customer service, this barber shop has developed a strong reputation for quality and professionalism. Low rent and assumable lease available ( approval required). Perfect for an experienced barber looking to own their own shop or an investor seeking a profitable and low-risk opportunity in the beauty and grooming industry. Call today. (id:50857)
5214 Rosedale Drive
Niagara Falls, Ontario
Welcome to 5214 Rosedale Drive, an inspiring artists retreat nestled in a tranquil, tree-lined pocket of Niagara Falls. Overflowing with creativity, charm, and versatility, this all-brick 2-bedroom bungalow has been lovingly maintained by a pair of professional artists for over 25 years. Step into the main level and you"ll find a bright, functional layout featuring hardwood floors, a combined living and dining area, kitchen, and a 3-piece bathroom with walk-in shower and two cozy bedrooms. The partially finished basement offers a rec space, laundry area, and a 2-piece bath, perfect for storage, hobbies, or future updates. The true showstopper is the attached, newly updated studio with vaulted ceilings, its own 2-piece bath, and three separate access points: directly from the second bedroom, from the backyard, and from the garage walkway. Its an ideal space for remote work, creative projects, in-law use, or even rental potential (buyer to verify). Outside, enjoy a lush backyard food forest meticulously designed by a garden professional, featuring edible landscaping, mature trees, and tranquil garden paths. The detached garage has been newly refreshed and offers excellent storage or workspace potential. With four total entrances, newer windows, and central air, this home offers flexible living in a prime Niagara location. Situated on a unique peninsula-style street layout that separates this quiet stretch of Rosedale Drive from the main road, enjoy extra privacy and charm. Just a short walk away, yo will find a municipal pool and park perfect for families and summer days. Live. Work. Create. Grow. All from one soulful space on Rosedale. (id:50857)
2 Bedroom
3 Bathroom
700 - 1,100 ft2
6366 Dilalla Crescent
Niagara Falls, Ontario
Amazing family home in a highly desired Niagara Falls neighbourhood, within the Forestview community. Escape the hustle and bustle of the city in this peaceful community located on the West side of the city, centralized to the entire Niagara region! Built in 2013, this outstanding property has one of the largest land parcels in this neighbourhood - 0.244 acres in size. Corner lot on a quiet crescent with a HUGE rear yard, fully fenced. This home was carefully designed on the inside and out. Main floor features an open concept living room, dining room and kitchen. Eat-in kitchen functionality with plenty of cabinets and countertop space, all appliances included. Walk out the back deck & patio from the dining room. Living room has beautiful dark hardwood flooring, large vinyl windows, and a gas fireplace. Bonus 2pc bathroom for added convenience. Direct access to the 2-car attached garage from main floor and separate exterior side door (auto garage door openers included). Second floor features 3 unique bedrooms. Front bedroom has vaulted ceilings with huge south facing windows - could also be an excellent office space. Primary bedroom has a walk-in closet and an ensuite bathroom with deep soaker tub and separate walk-in shower. Additional 4-piece bathroom as well. Basement is unfinished with great potential. Easily create an additional bedroom (egress window installed), recreation room, 4th bathroom (plumbing roughed in), and laundry room (appliances included). This home was designed with maximum energy efficiency - high efficiency furnace & C/A, vinyl casement windows, HRV system, and more. Incredible location for a family - quiet street, down the road from Deerfield Neighbourhood Park, walking trails, schools, etc. Don't miss out on this opportunity in a rapidly growing Niagara Falls area! (id:50857)
3 Bedroom
3 Bathroom
1,500 - 2,000 ft2
543 King Street
Welland, Ontario
WELL KEPT WITH MANY NEW UPGRADES IN THIS LARGE 4 BEDROOM, 2 BATHROOM HOME. FULL BASEMENT WITH WALKOUT. 34' X 21' DETACHED GARAGE. COVERED 13' X 11' BACK DECK, 21' X 8' FRONT DECK. OPEN CONCEPT KITCHEN AND DINING ROOM, LARGE ISLAND WITH RANGE AND DISHWASHER. HIGH CEILINGS. MAIN FLOOR LAUNDRY. JUST MINUTES TO ALL AMENITIES AND ACROSS FROM THE WELLAND HOSPITAL. GREAT FAMILY HOME OR INVESTMENT GIVEN ITS LOCATION. CAN ALSO BE PURCHASED WITH THE HOUSE NEXT DOOR AT 539 KING ST. (id:50857)
4 Bedroom
2 Bathroom
1,100 - 1,500 ft2
2 - 6591 Montrose Road
Niagara Falls, Ontario
This beautiful upper-level townhome offers a bright and spacious layout. As you enter, you're greeted by a large front entrance that leads into the open-concept living room, dining room, and kitchen. Tall ceilings, pot lights, and large windows fill the space with natural light, creating a warm and welcoming atmosphere. The kitchen is equipped with new stainless steel appliances, a large pantry, and plenty of counter and cupboard space. You can easily access the backyard deck directly from the kitchen, perfect for enjoying outdoor space. Upstairs, you'll find all three bedrooms, as well as the convenient upstairs laundry. The primary bedroom comes with a walk-in closet and an ensuite bathroom featuring double sinks and a linen closet. The two additional bedrooms share a four-piece Jack and Jill bathroom. This home is ideally located close to shopping, major highways, and offers low condo fees that cover lawn maintenance, landscaping, snow removal, and private garbage collection. (id:50857)
3 Bedroom
3 Bathroom
1,600 - 1,799 ft2
115 Crow Street
Welland, Ontario
Discover luxury and comfort in this stunning two-story home, available for rent in Welland. Featuring four spacious bedrooms and three bathrooms, this residence offers ample parking with six spaces, including a double car garage. Located in a family-friendly neighborhood, its just minutes from Highway 406, Highway 20, Fonthill, shopping centers, parks, and trails. Plus, its only a 10-minute drive to Niagara College, making it an ideal location for convenience and lifestyle. Spanning 2,726 sq. ft., this home boasts 9-foot ceilings and an abundance of natural light throughout. The open-concept kitchen and family room create a warm, inviting atmosphere perfect for daily living and entertaining. A separate living room provides additional space for relaxation or hosting guests. Upstairs, a versatile landing area can serve as a second living room or home office.The primary suite offers a private retreat with a relaxing soaker tub and a separate shower. The second-floor laundry adds convenience to everyday chores. Outdoors, enjoy a fully fenced yard, ideal for gatherings and family fun. A fantastic rental opportunity in a prime location! (id:50857)
4 Bedroom
3 Bathroom
2,500 - 3,000 ft2
187 Queen Street
Niagara-On-The-Lake, Ontario
Welcome to 187 Queen Street - quintessential Old Town charm & refined living. Built in 1822, this stately and well preserved historic home sits proudly on a generous corner lot in one of the most coveted locations in Niagara-on-the-Lake. Positioned directly on Queen Street, the vibrant heart of the Old Town, you're just steps from celebrated restaurants, cozy cafés, boutique shops, and the world-renowned Shaw Festival Theatre. Enjoy your clear views of one of Canada's oldest and most prestigious golf courses just across the street. Rich in character and architectural detail, the home features original millwork and moldings, hardwood floors, grand principal rooms, multiple fireplaces, and spacious covered porches on both levels - perfect for morning coffee or evening gatherings. The home exudes warmth, prestige, and a deep sense of history. The beautifully landscaped grounds offer space to relax and entertain. A building lot is being severed off the back, with the new property lines reflected in the listing. Plans are approved for a proposed 2 car garage with the driveway coming off of Queen Street - this proposed garage could include a breezeway connecting to the home as well as guest accommodations above. The new driveway would be created, with curb cut and done in gravel, before closing once the severance has been completed - ideal closing likely early/mid July. Whether you're looking to embrace the charm of Old Town life full-time or seeking a refined retreat in one of Canada's most enchanting communities, 187 Queen Street is a rare and remarkable offering. (id:50857)
4 Bedroom
4 Bathroom
3,500 - 5,000 ft2
3162 Cattell Drive
Niagara Falls, Ontario
Solid bungalow in nice residential neighborhood. Property is currently tenanted, and property is being sold "As Is, Where Is". See listing agent for mandatory schedules. Possession details to be negotiated upon presentation of offer. (id:50857)
3 Bedroom
2 Bathroom
700 - 1,100 ft2
3327 Wiltshire Boulevard
Niagara Falls, Ontario
Welcome to this beautifully updated backsplit, nestled in the heart of Rolling Acres, one of Niagara Falls most sought-after family neighbourhoods. This home offers the perfect blend of modern comfort, flexible living space, and a location that simply can't be beat. Step inside to find a bright, open-concept main floor, featuring a spacious living and dining area that flows seamlessly into a fully updated kitchen. With newer appliances, sleek ceramic flooring, modern quality laminate, and California shutters, this space is perfect for family meals and entertaining alike. The kitchen eating area overlooks an incredible family room, where a big bright window and cozy gas fireplace create a warm, welcoming atmosphere. Upstairs, you will find three comfortable bedrooms and a good sized full bathroom, the perfect retreat for growing families. The family room level features a fourth bedroom, an additional 3-piece bath, laundry facilities and a walk-up to a beautiful covered backyard patio, ideal for enjoying summer BBQs and outdoor fun in the fenced backyard. There is space for everyone here, even your pets will love it! But that's not all. The finished lower level offers a separate side entrance with a walkout into the double-car attached garage and includes a kitchenette, laundry area, another bedroom, a third full bath, making it an ideal setup for a private in-law suite, think family, teens, guests, or potential rental income opportunity. This home has been extensively updated, with improvements to the roof, windows, furnace, A/C, flooring, kitchen, doors, hardware, trim, baseboards, paint, absolutely everything has been done! Located in a friendly, tree-lined neighbourhood with excellent schools, nearby parks, shopping, and easy highway access, this is truly a place where families thrive. Homes like this don't come up often in Rolling Acres, and they don't last long! Call today to book your private showing and see why this one should be your next address! (id:50857)
4 Bedroom
3 Bathroom
1,100 - 1,500 ft2
539 King Street
Welland, Ontario
GREAT WELLAND AREA AND JUST A WALK TO ALL AMENITIES. ACROSS FROM THE HOSPITAL. PERFECT FAMILY HOME INCLUDING A 20' X 13'6" DETACHED GARAGE. 3 BEDROOMS UP AND 4TH BEDROOM OR OFFICE ON MAIN FLOOR. 2 BATHROOMS. MAIN FLOOR LAUNDRY. 4 SEASON SUNROOM. FORMAL LIVING AND DINING ROOMS. FULL BASEMENT WITH OUTSIDE ENTRANCE. CAN ALSO BE PURCHASED WITH HOME NEXT DOOR AT 543 KING ST. (id:50857)
4 Bedroom
2 Bathroom
1,500 - 2,000 ft2
415 - 4263 Fourth Avenue
Niagara Falls, Ontario
Looking for a nice and clean newer unit? This affordable newer 2 bedroom/2 bathroom lower stacked condo unit is in a centralized location on a bus route and walking distance to all conveniences. Includes all SIX appliances! One parking spot included. (id:50857)
2 Bedroom
2 Bathroom
4461 Queen Street
Niagara Falls, Ontario
Prime Downtown Niagara Falls Investment Opportunity! 4800 sq.ft includes main level commercial space, and upper level future 2 bedroom apartment with rough in kitchen, 2 bathrooms and glass patio doors off living rm to future balcony. Plus an additional 2650 sq ft of finished basement. Building has been gutted and drywalled just needs your finishing touches. Flexible layout to suit a wide range of business uses, turnkey solution for investors, business owners, or those seeking a premium location to grow their enterprise. Perfectly positioned in the vibrant downtown core, this property enjoys excellent visibility and foot traffic, with easy access to tourist attractions, amenities, and major transportation routes. Close proximity to the Falls, GO Station, restaurants, shops, entertainment, upcoming university and Casino.Whether you're looking to expand your portfolio, establish a flagship location, or secure a premium property this downtown gem is not to be missed. UPDATES INCLUDE **block and brick construction, new build to code (2019) New 10 ton and 12 carrier with VVT HVAC air system (heat and air) all new wiring to 3 new panels w/ 600 volt step down transformer. all new pluming throughout, all new LED lighting. Instant hot water circulation from tank (not on demand) Additional hydronic heat (front windows)all New windows, doors and roof. 11.6 interior ceilings with drop down clouds. all restored terrazzo floor son main level. Perfect for any type of business** (id:50857)
4,800 ft2
302 - 4872 Valley Way
Niagara Falls, Ontario
Charming 1-Bedroom Condo in Prime Location Move-In Ready!Step into comfort and convenience with this beautifully maintained 1-bedroom, 1-bathroom condo, located on the desirable 3rd floor of a well-maintained building. Perfect for first-time buyers or those looking to downsize, this home offers a seamless blend of function and style. Spacious Layout, Enjoy a large living room that provides ample space for relaxation and entertainment, easily accommodating your favourite furniture pieces and decor. The kitchen is efficiently designed with ample cabinet space and modern appliances, ideal for home chefs. Adjacent is a dedicated dining area, perfect for meals or hosting small gatherings. Situated in an ideal location, this condo is just minutes from shopping centres, major highways, and the bustling tourist district. Whether you're commuting or exploring local attractions, everything you need is within easy reach. Nestled on the 3rd floor, enjoy a sense of privacy with beautiful views, coupled with the benefits of a friendly community atmosphere.This move-in-ready condo represents an excellent opportunity to enjoy low-maintenance living. Don't miss your chance to own this charming property in a highly sought-after location! Contact us today to schedule a viewing and make this delightful condo your new home. (id:50857)
1 Bedroom
1 Bathroom
700 - 799 ft2
Upper - 181 Welland Street
Port Colborne, Ontario
Affordable 2-bedroom & 1 bathroom unit FOR RENT in Port Colborne, down the road from Nickel Beach! This property is a duplex building, UPPER UNIT is available for a quiet, long-term tenant. Newly renovated unit features a beautiful 4-piece bathroom with tiled shower. Open concept kitchen/dining/living room. All new kitchen with stove and fridge included. 2 bedrooms, one is smaller, the other is very spacious. Shared laundry in the basement (coin machines). Great location across the street from the Welland Canal, watch the boats go by, walk to the beach, bike to Sugarloaf Marina, short walk to downtown shops and restaurants as well. Unit is available anytime. Rent is $1500/month, PLUS hydro, 50% of gas & water. Rental application required (Form 410) with credit report and proof of income. (id:50857)
2 Bedroom
1 Bathroom
1,100 - 1,500 ft2
2 - 411 East Main Street
Welland, Ontario
Welcome to 411 East Main Street, this historical building is currently host to multiple businesses, situated on a bustling street within steps of the downtown core of Welland. Heading into the property's entrance you are greeted with a bright spacious lobby. Take a short walk down the corridor and you will find this space for lease featuring 2 offices. As you enter you are welcomed by the first room that showcases the potential for a reception or lobby, supplying plenty of space for storage cabinets, desks, or a seated waiting area. Newly refreshed office space ideal for your business. (id:50857)
300 ft2
620 Prospect Point Road N
Fort Erie, Ontario
Set on a quiet street just outside the heart of Ridgeway, this three-bedroom bungalow offers generous outdoor space and the ease of one-floor living. Set on a deep 310-foot lot with no rear neighbours, the fully fenced backyard features beautifully landscaped gardens, a generous deck with multiple access points, and a large powered shed at the back of the property. Inside, the home offers a traditional layout with a formal living and dining room, plus a standout family room featuring a gas fireplace, two sets of patio sliders, and surrounding windows all finished with California shutters. French doors provide separation while maintaining a sense of openness, making the space ideal for relaxing or entertaining. Located in the historic town of Ridgeway, you're just minutes from charming local coffee shops, a farmers market, a craft brewery, and more. An excellent option for those seeking one-floor living in a desirable location with room to enjoy the outdoors. (id:50857)
3 Bedroom
1 Bathroom
1,500 - 2,000 ft2
801 Metler Road
Pelham, Ontario
Discover this pristine lot awaiting the creation of your dream home! A development charge credit for the next five years - this rare opportunity allows you to invest in your vision without the added financial burden. Surrounded by mature trees, this lot spans an impressive 239ft by 460 feet, offering a sprawling canvas 2.5 acres. Tucked away on a peaceful road, the state is set for your ideal retreat. Opt for the renowned expertise of Homes by Hendriks, ensuring quality craftmanship, or bring your own builder, regardless, this is your opportunity to shape your dreams into reality on this expansive lot! (id:50857)
15 - 4300 Kalar Road
Niagara Falls, Ontario
Great North End condo with single attached garage. 2 bedrooms main floor and one down in finished basement. From the moment you enter this gem, bright and cheery open concept kitchen with breakfast bar, expanding living room and dining with gas fireplace. Spacious primary bedroom with 4pc ensuite bath and wall of closets. 2nd main floor bedroom currently used as den/office. Great walk up loft overlooking main floor (vaulted ceiling) perfect space to relax with a good book. Additional main floor 3pc bath with M.F. laundry hookups. Basement well finished with large recreation room, 3rd bedroom and 3 pc bath, perfect space for visiting family or friends. Large "L" shaped utility room (currently washer/dryer set up). Extra's included central vac, concrete patio off living room. Garage door opener, small quiet complex. Close to shopping, quick highway access, bus route, walking trails and green space. Time to enjoy the freedom of condo living, let someone else do all the maintenance while you enjoy your hobbies, travel etc. Call now for your private viewing. (id:50857)
3 Bedroom
3 Bathroom
1,000 - 1,199 ft2
168 Dorothy Street
St. Catharines, Ontario
Tucked into a great family-friendly neighbourhood in the north end of the city, this well-kept two-storey townhome has been lovingly maintained by the original owner. Its in a super convenient spot close to parks, schools, shopping, restaurants, and with easy access to the highway when you need to get around. Inside, the main level features hardwood floors with a nice flow between the cozy living room with a gas fireplace, dining room, and the eat-in kitchen. The kitchen has been updated with white cabinetry, quartz countertops, and a classic tiled backsplash. There's a bay window that offers a nice spot to enjoy your morning coffee or tea, and a door that leads out to the rear patio. When the weather allows, enjoy the private, fenced, low-maintenance backyard with its mature trees and interlock patio to relax on. The main level also includes a convenient 2-piece bathroom. Upstairs, you'll find three bedrooms, including a spacious primary suite with a walk-in closet and a 3-piece ensuite. The other two bedrooms share a 4-piece bathroom. The basement is unspoiled, so there's room to grow if you want to create more living space or a rec room down the line. Laundry is located down there as well. Bonus: its a freehold townhome, so there are no monthly fees, and you've got an attached garage with interior access. A solid home in a great location just waiting for its next chapter. Be sure to check out the video tour and virtual walk-through. (id:50857)
3 Bedroom
3 Bathroom
1,100 - 1,500 ft2
78 Manley Crescent
Thorold, Ontario
BEAUTIFUL 2 STOREY SEMI-DETACHED IN CONFEDERATION HEIGHTS, LARGE PIE SHAPED FENCED LOT WITH NO REAR NEIGHBOURS, THIS HOME FEATURES KITCHEN, SPACIOUS LIVING ROOM, FORMAL DINING ROOM WITH PATIO DOORS LEADING TO REAR YARD, ON THE SECOND LEVEL THERE IS 3 BEDROOMS AND A 4 PC BATHROOM, BASEMENT LEVEL HAS LARGE RECROOM WITH A 2 PC POWDER ROOM, MANY UPDATES SUCH AS FURNACE, CENTRAL AIR CONDITIONING UNIT, FRONT PICTURE WINDOW. CARPORT AREA, EXTRA LONG DRIVEWAY FOR VEHICLES, GREAT OVERSIZED REAR YARD WITH PATIO AREA AND GARDEN SHED, NOTHING TO DO BUY MOVE IN AND ENJOY (id:50857)
3 Bedroom
2 Bathroom
700 - 1,100 ft2


